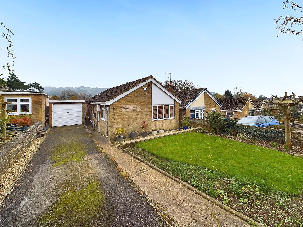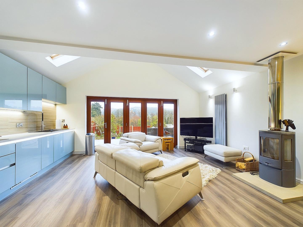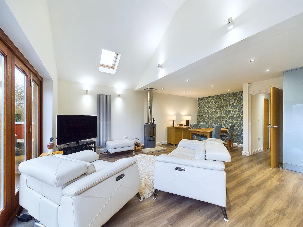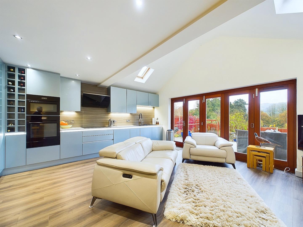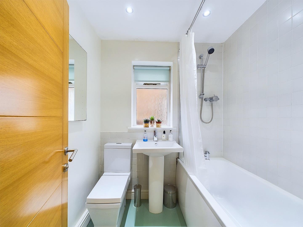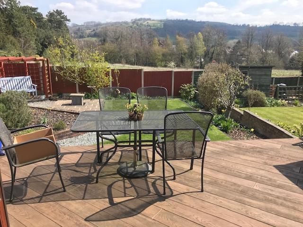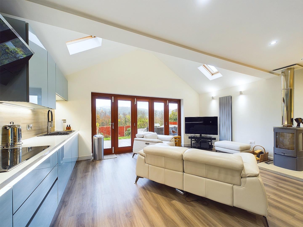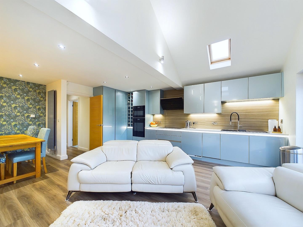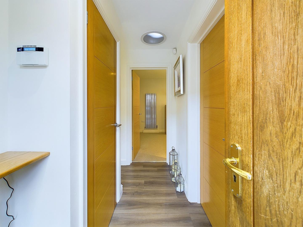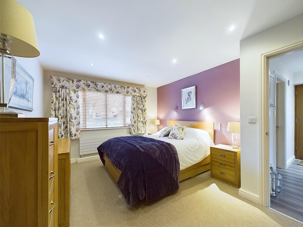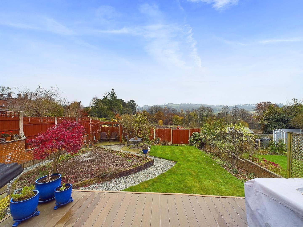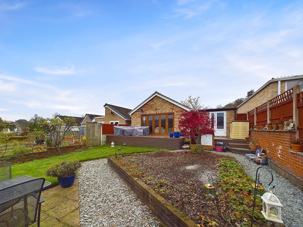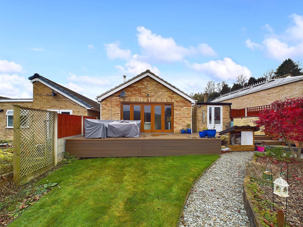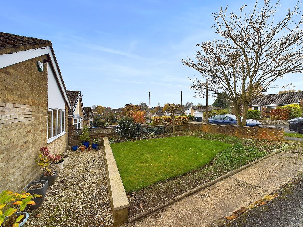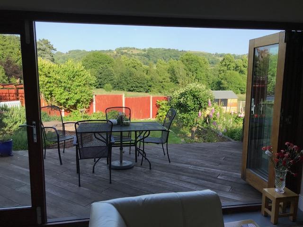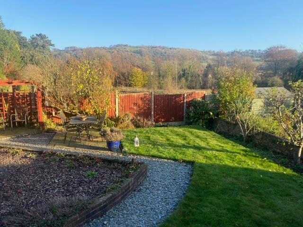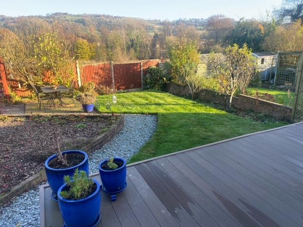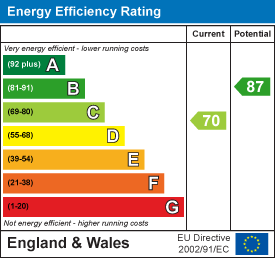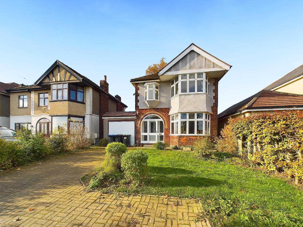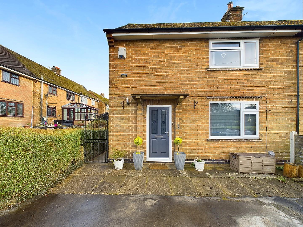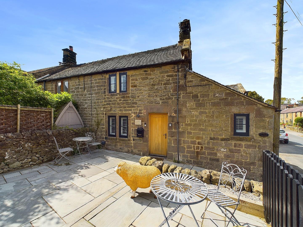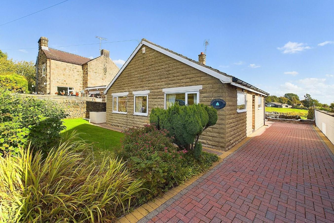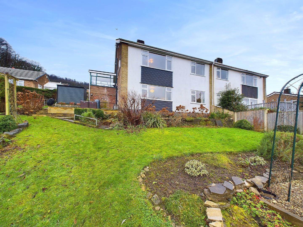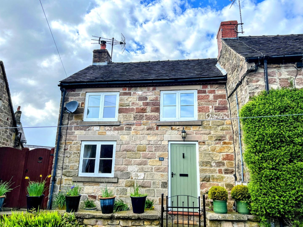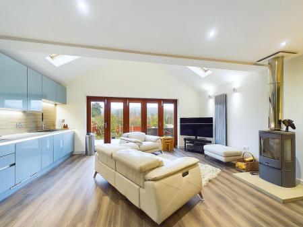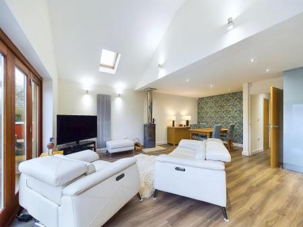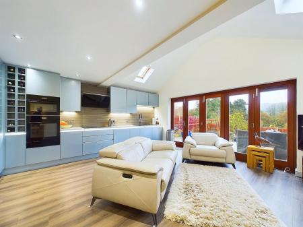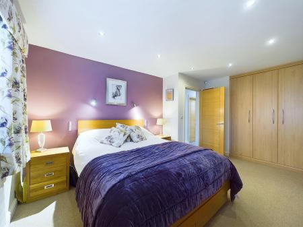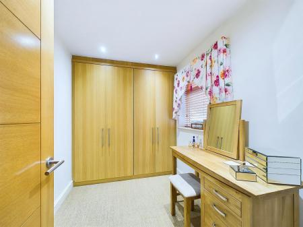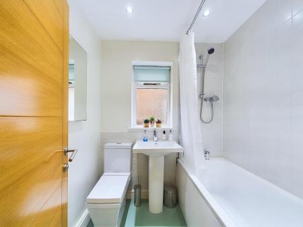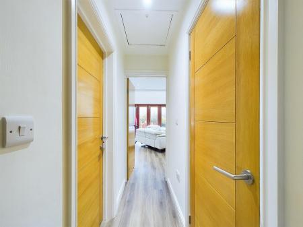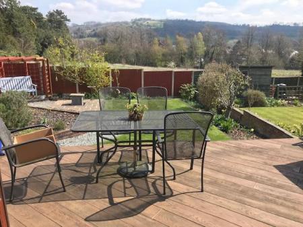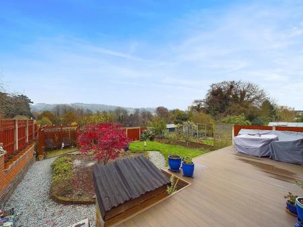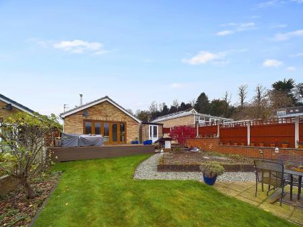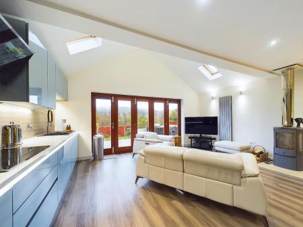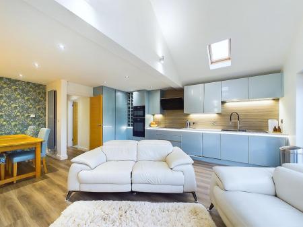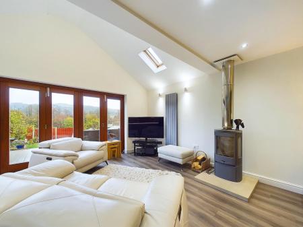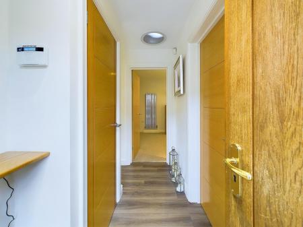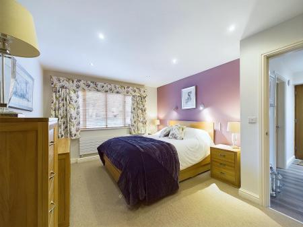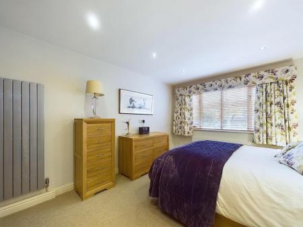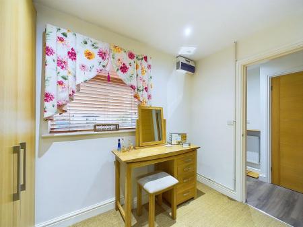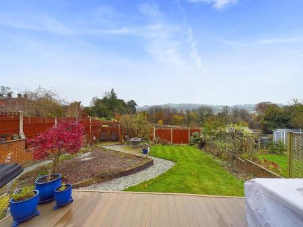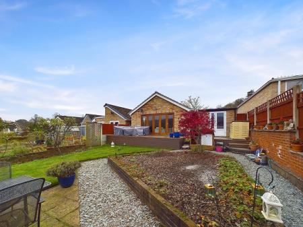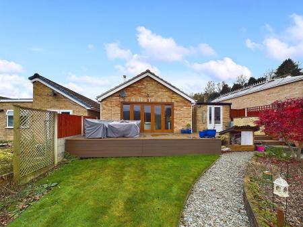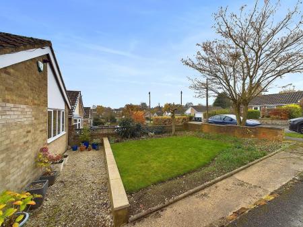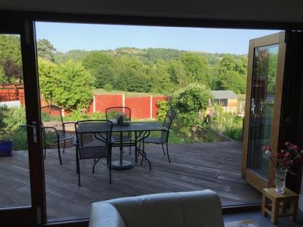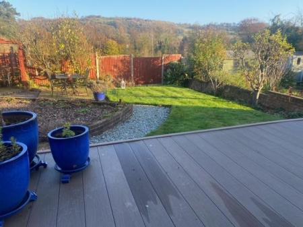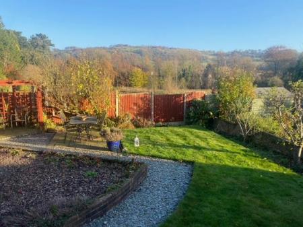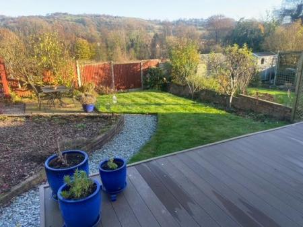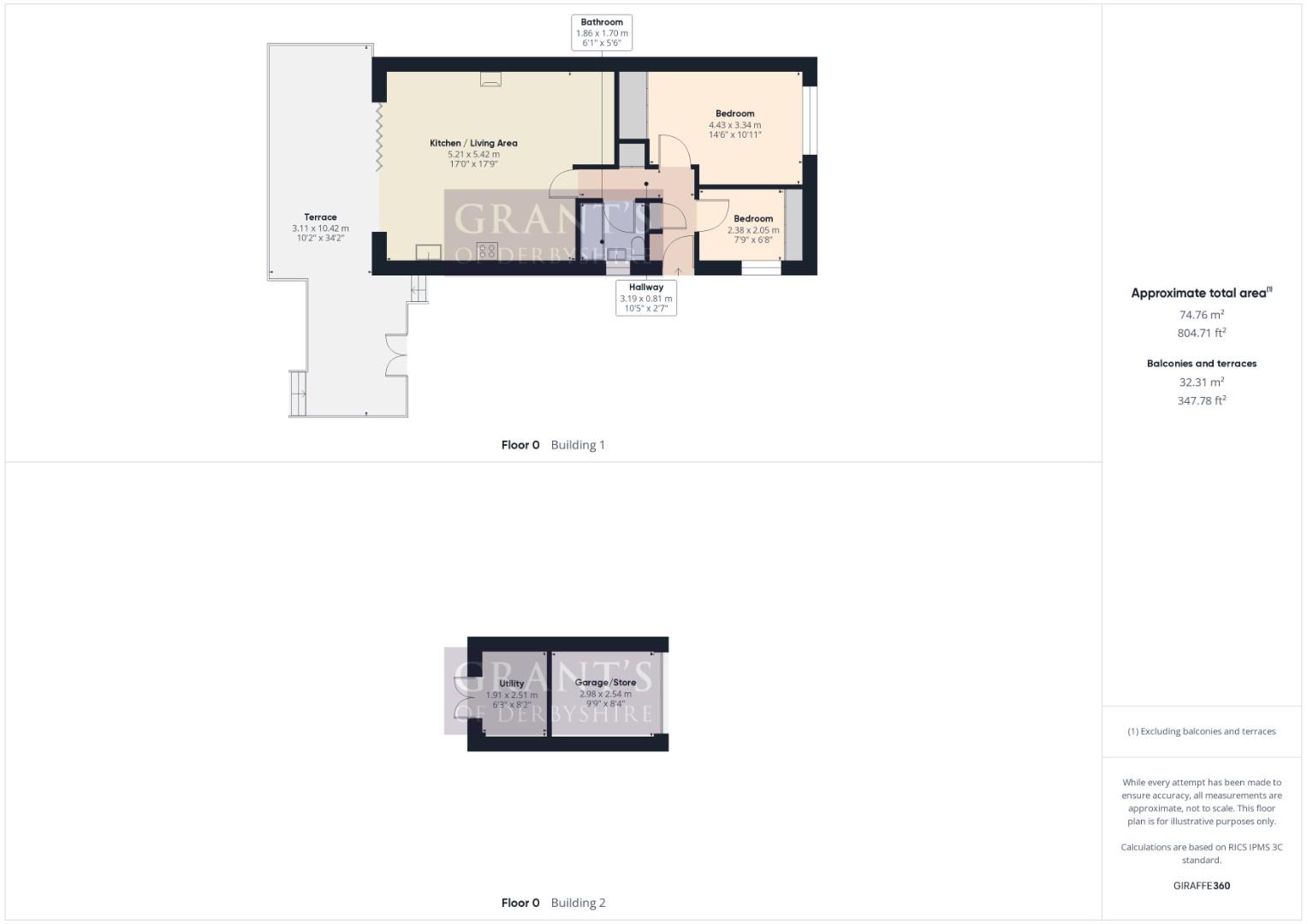- Two Bed Detached Bungalow
- Driveway and Garage/Store
- Sought After Location
- Immaculately Presented Throughout
- Stunning Open Plan Living/Dining/Kitchen
- Energy Rating Applied For
- Fully Enclosed Rear Garden
- Delightful Views
- VT Available
- Viewing Highly Recommended
2 Bedroom Detached Bungalow for sale in Wirksworth
This delightful, extended two bedroomed detached bungalow is located in a sought after and most peaceful area within easy reach of the centre of the market town of Wirksworth. The property has undergone a thorough programme of refurbishment and is immaculately presented throughout. With the benefit of gas central heating and double glazing the accommodation comprises of a stunning open plan living/dining/kitchen, a bathroom and two bedrooms. The driveway provides ample off road parking for several vehicles and leads to the garage/store which incorporates a storage area along with a fully fitted utility room. To the rear of the bungalow is a sizeable terrace with a most pleasant outlook over the enclosed garden which backs onto The Meadows, to the hillsides beyond. VT available. Viewing Highly Recommended.
Location - The Yokecliffe residential estate is a quiet and desirable area, well placed for easy access to the local facilities, schools, medical centre and leisure centre. Wirksworth is a truly lived-in town with a real sense of community and offers a good variety of shops, places to eat, several notable public houses and the independent Northern Light Cinema. There is a lively arts scene and this includes the well renowned Arts Festival which takes place over a fortnight in September. It is surrounded by beautiful rolling countryside providing endless possibilities for walks from the door. Nearby Carsington Water has water sports, walks and wildlife and a short drive takes you into the Peak District National Park, the oldest National Park in England. Yokecliffe Crescent has the benefit of backing onto The Meadows, a site where work is currently taking place to enrich the landscape for both local residents and wildlife.
Accommodation - To the side of the bungalow, from the driveway, is an entrance door with glazed panels which opens into the
Entrance Hallway - Having wood-effect vinyl flooring, this L-shaped hallway with all new internal doors accesses all rooms. There are two additional doors opening to a cloaks cupboard and airing cupboard where the pressurised hot water cylinder is located.
Bedroom One - 4.43m x 3.34m (14'6" x 10'11") - This is a very good sized double bedroom with the benefit of built-in wardrobes providing ample hanging and storage space. There are matching wall lights and a two contemporary radiators. A large window to the front aspect looks out onto the foregarden.
Bedroom Two - 2.38m x 2.05m (7'9" x 6'8") - Also having built-in wardrobes, this second bedroom is currently used as a dressing room. There is a window to the side aspect.
Bathroom - 1.86m x 1.70m (6'1" x 5'6") - With an obscured glass window to the side aspect, this part tiled bathroom has a rubber flooring and is fitted with a contemporary style white three piece suite comprising low flush WC, pedestal wash hand basin with mono bloc tap and a panelled bath with thermostatic shower over.
Open Plan Living/Dining/Kitchen - 5.42m x 5.21m (17'9" x 17'1") - This room is simply stunning! Spacious, light, airy and with a delightful outlook over the rear garden to the open countryside beyond. The kitchen area has been recently fitted with a contemporary range of modern, handleless, wall, base and soft-closing drawer units with underlit quartz worktop over and inset one and a half bowl acrylic sink with a high pressure mixer tap over and stylish splash back. Integrated appliances include the fridge, dishwasher, washing machine, electric oven, combination oven/microwave and an induction hob with angled extractor hood over. A freestanding wood burning stove on the raised hearth provides a pleasant focal point within the lounge area and to the side of this is ample space for a good sized dining table and chairs. The room has TV and Satellite connections in two locations providing additional flexibility for the location of furniture. The room is lit by inset spotlights and wall lights but plenty of natural light floods through the glazed doors to the rear as well as the two Velux roof lights. This room provides a large entertaining and social space for family gatherings etc. The five doors to the rear fully open to further enjoy the garden and allow access onto the terrace.
Outside - To the front of the bungalow is a pleasant foregarden laid mainly to lawn but also incorporates borders, planted and gravelled. Adjacent to this garden is a driveway which provides plenty of off road parking and leads to the garage. Immediately to the rear is a large, low maintenance decked area which provides the perfect spot for outdoor dining or to simply enjoy the peace and quiet along with the pleasant view. Three steps lead down to the main garden which is fully enclosed and made up of a lawn, borders, raised beds, a paved patio area surrounding a fire pit as well as further paved seating area.
Garage/Store - 2.98m x 2.54m (9'9" x 8'3") - Accessed via an up and over door to the front, this space provides a good amount of useful storage and benefits from both power and light.
Utility - 2.51m x 1.91m (8'2" x 6'3") - To the rear of the garage are glazed uPVC doors opening to this utility room, fitted with a range of wall and base units and roll top work surfaces. There is power and light laid on.
Council Tax Information - We are informed by Derbyshire Dales District Council that this home falls within Council Tax Band C which is currently £1977 per annum.
Directional Notes - From our office in Wirksworth market place, proceed in the direction of Derby and turn right at the traffic island into Summer Lane. Take the first turning on the right into Yokecliffe Drive and then right into Yokecliffe Crescent. Number 19 is located after a short distance on the right hand side.
Property Ref: 26215_33507389
Similar Properties
3 Bedroom Detached House | Offers in region of £315,000
Offered with No Upward Chain, we are delighted to offer For Sale this spacious detached family home ideally located on t...
King George Street, Wirksworth, Matlock
3 Bedroom Semi-Detached House | Offers in region of £315,000
Nestled in the popular town of Wirksworth, this delightful semi-detached house on King George Street offers a perfect bl...
2 Bedroom Cottage | Offers in region of £315,000
We are delighted to offer For Sale, this most unique and impressive Grade II listed duo of cottages, located in this sou...
Mooredge Road, Near crich, Matlock
3 Bedroom Detached Bungalow | Offers in region of £320,000
Located in the hamlet of Parkhead, near Crich, is this detached three bedroomed bungalow in a good sized plot with excel...
Ridgewood Drive, Cromford, Matlock
3 Bedroom Semi-Detached House | Offers in region of £320,000
Situated on a peaceful cul-de-sac in a popular residential area on the outskirts of the historic village of Cromford is...
3 Bedroom Semi-Detached House | Offers in region of £325,000
This delightful and spacious three-bedroom character cottage is located in the sought-after Wash Green area of Wirkswort...

Grant's of Derbyshire (Wirksworth)
6 Market Place, Wirksworth, Derbyshire, DE4 4ET
How much is your home worth?
Use our short form to request a valuation of your property.
Request a Valuation
