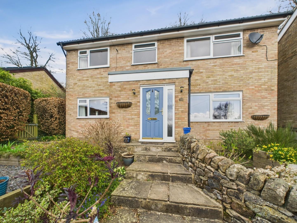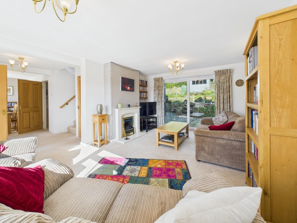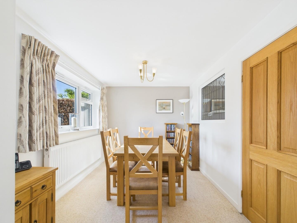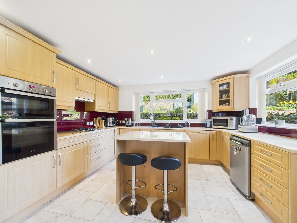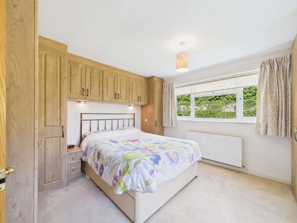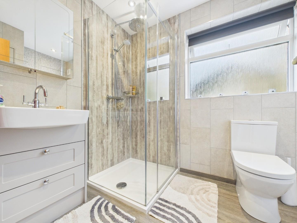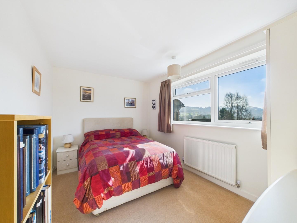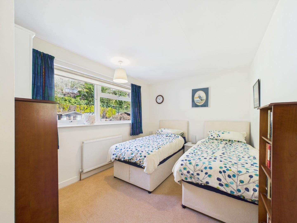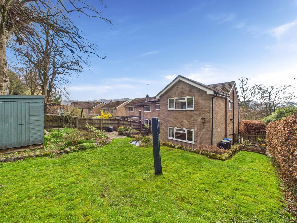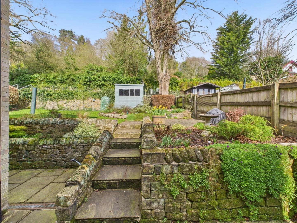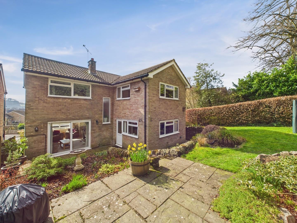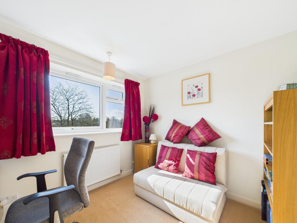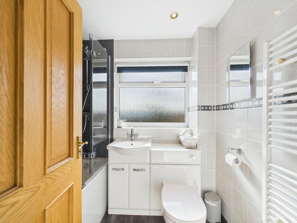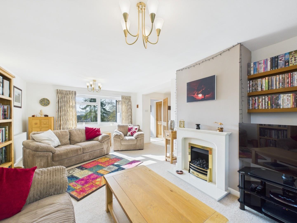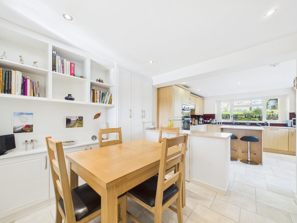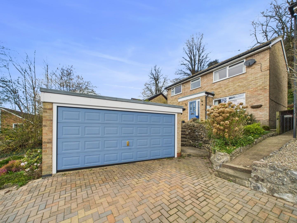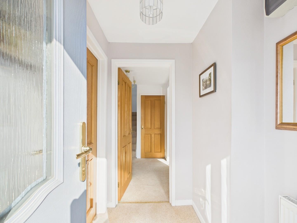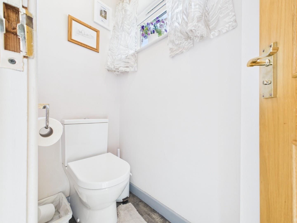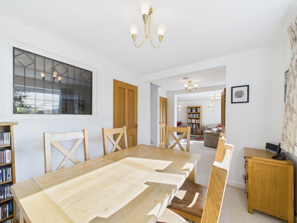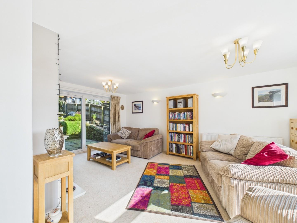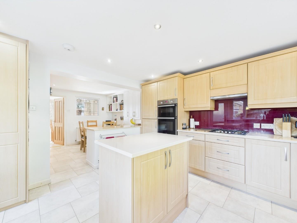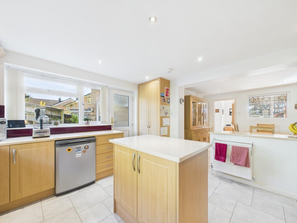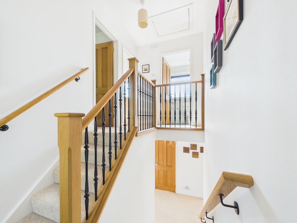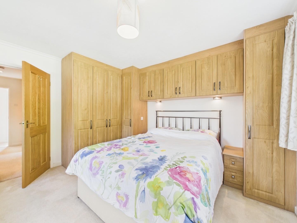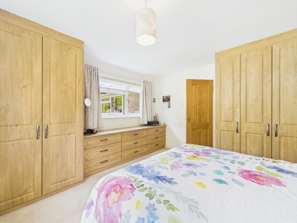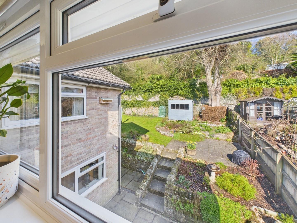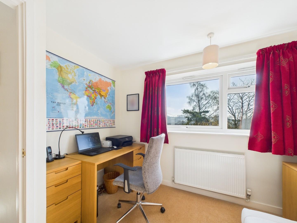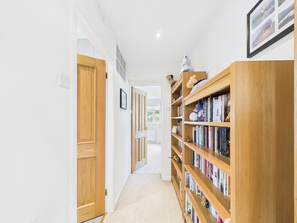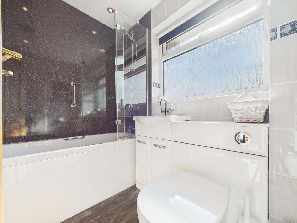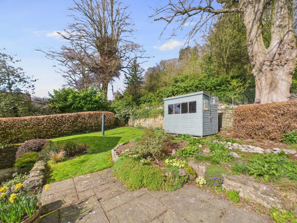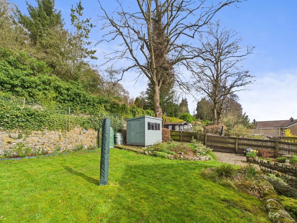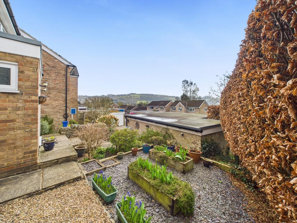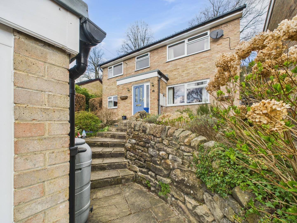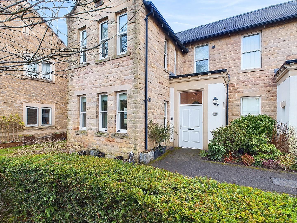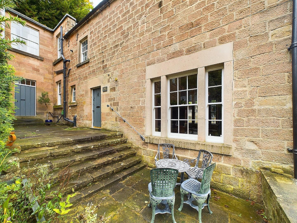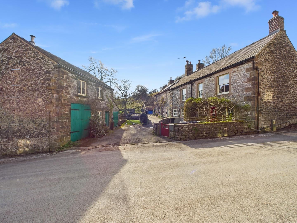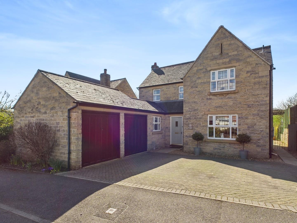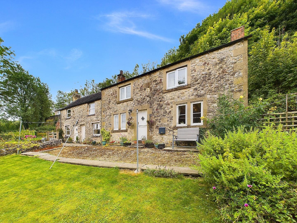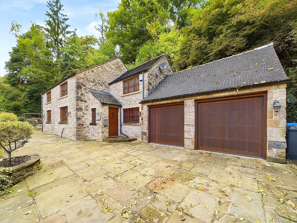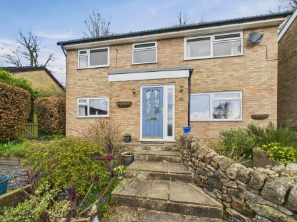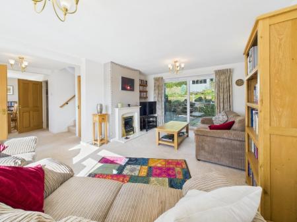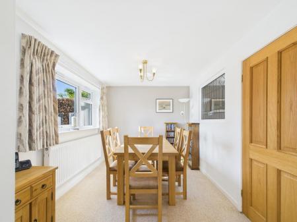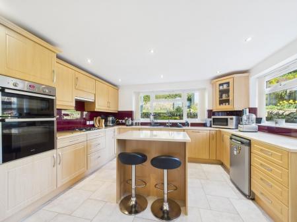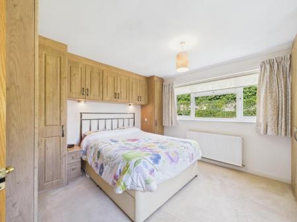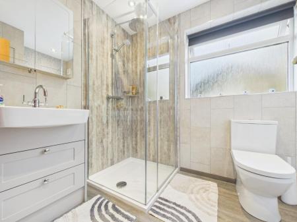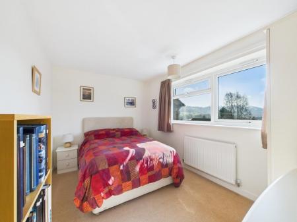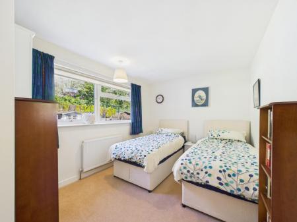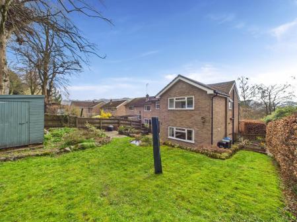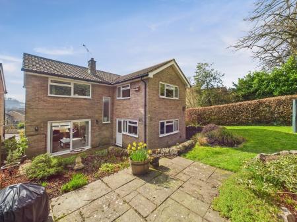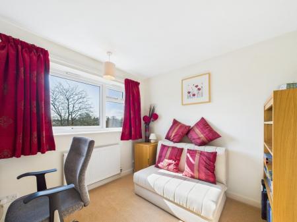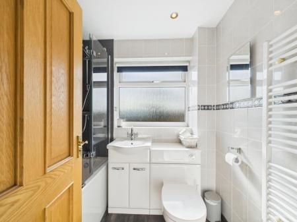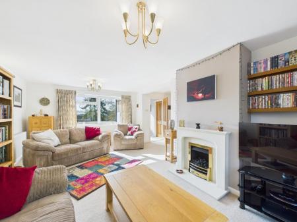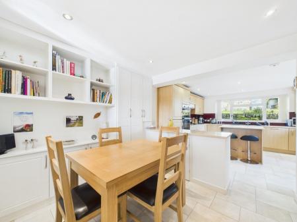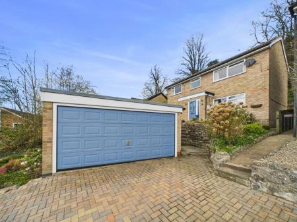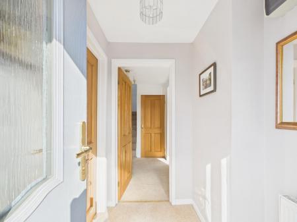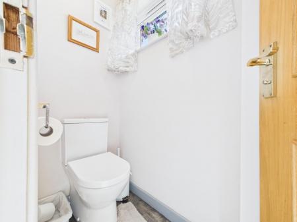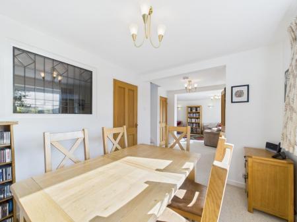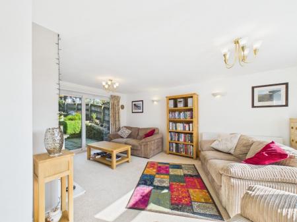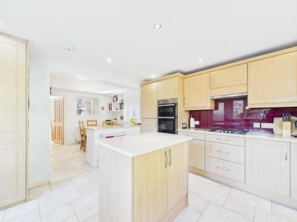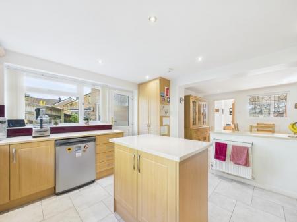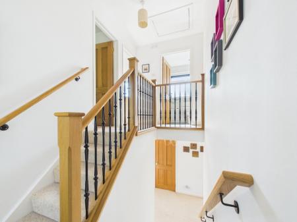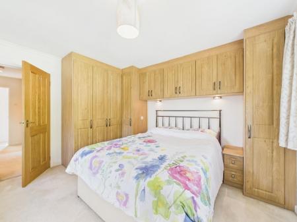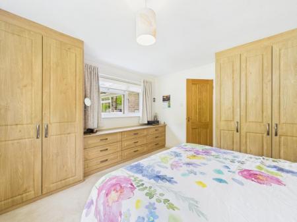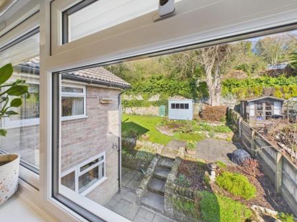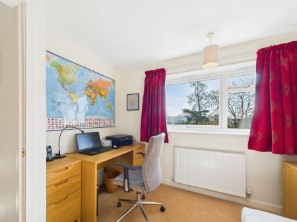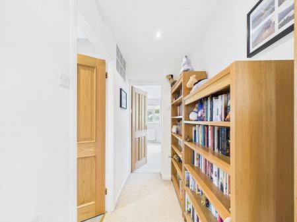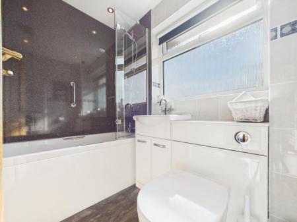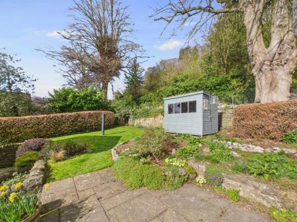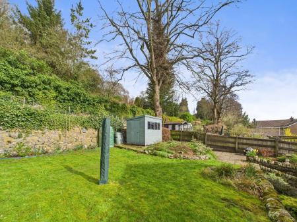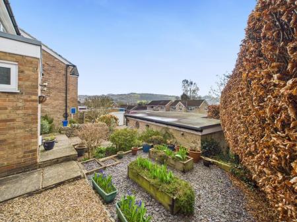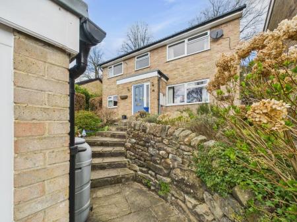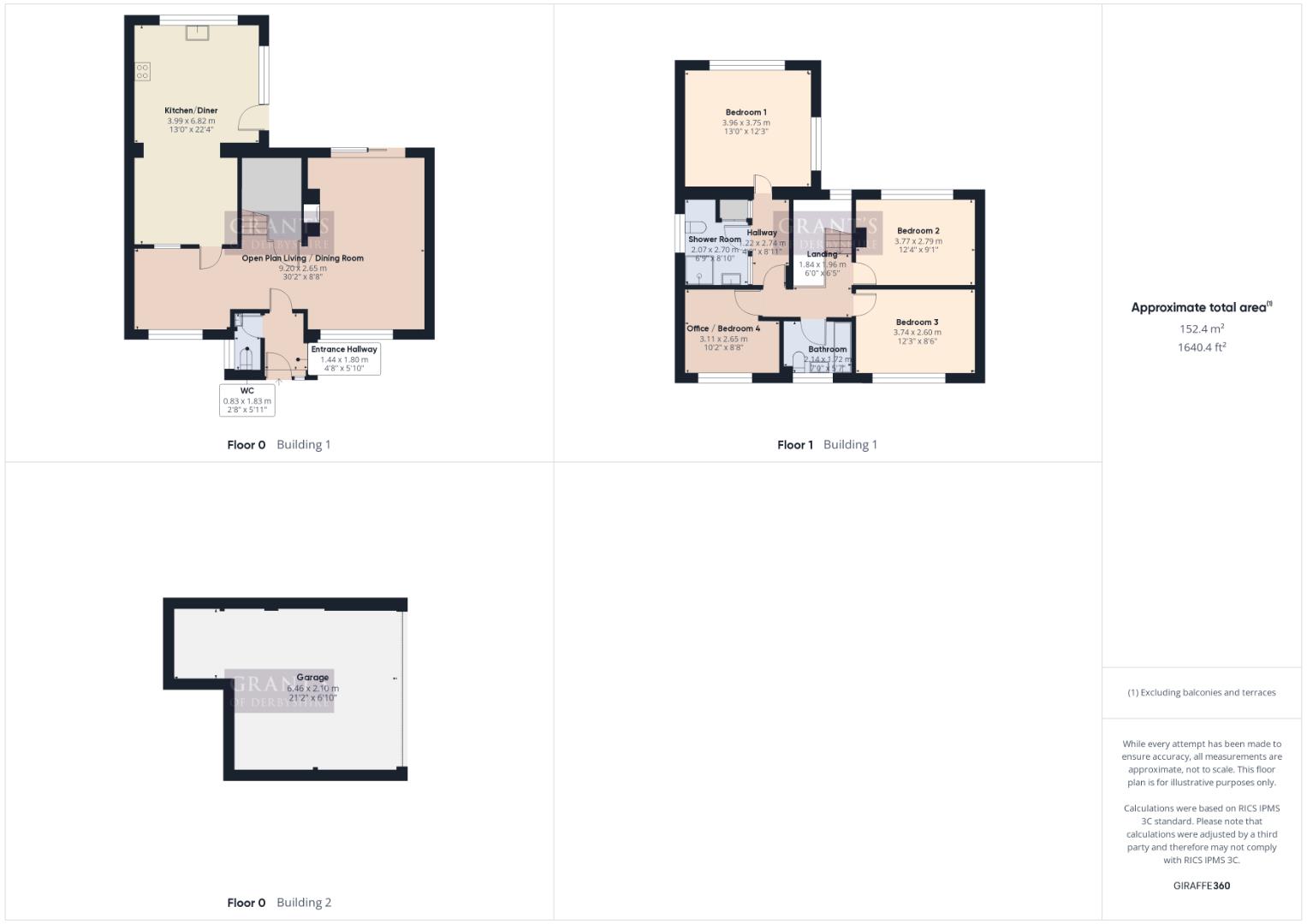- Extended Four Bedroom Detached
- Quiet, Elevated Position With Superb Views
- Bathroom, Shower Room & WC
- Popular Location
- Short Walk Into Town Centre
- Double Garage & Driveway
- Enclosed Rear Garden
- Well Presented Throughout
- Gas Central Heating
- uPVC Double Glazing
4 Bedroom Detached House for sale in Wirksworth
This beautifully presented, four bedroom detached family home is conveniently located in a sought after area, just a short walk from Wirksworth's town centre. Occupying a quiet position, this home benefits from uPVC double glazing and gas central heating throughout (New Combi Boiler Installed In 2024) and briefly comprises; entrance hallway, downstairs WC, open plan living/dining room and contemporary kitchen/diner. To the first floor there are four bedrooms (one is currently utilised as a home office), modern shower room and a family bathroom. Outside there's a delightful terraced garden to the front of the property, bordered with stone walls, with wooden planters and an array of plants and shrubs. To the rear, there's an enclosed garden with two patio areas, a large lawn, small pond and timber shed. There's a block paved driveway and a large double garage. We would highly recommend an early viewing to appreciate the depth of accommodation on offer. Video tour available.
Ground Floor - The property is accessed via the block paved driveway and up the front garden steps which lead to the attractive blue, front entrance composite door. This opens into the:
Entrance Hallway - 1.44m x 1.80m (4'8" x 5'10") - Where oak veneer doors lead to the downstairs WC and the open plan living /dining room.
Downstairs Wc - 0.83m x 1.83m (2'8" x 6'0") - With a side aspect uPVC double glazed window with obscured glass and wood effect flooring. Fitted with a two piece suite consisting of dual flush WC and wall hung wash hand basin with tiled splashbacks.
Open Plan Living / Dining Room - 9.20m x 2.65m (30'2" x 8'8") - A spacious and bright 'L' shaped room, with a good sized under-stairs storage cupboard, and stairs that lead to the first floor landing. The living area of this room has a front aspect uPVC double glazed window and rear aspect uPVC double glazed sliding doors which provide direct access to the fully enclosed rear garden. There's a feature gas fireplace with coal effect fire and carpeted floor covering which continues to the dining area. This section of the room also has a front aspect uPVC double glazed window and a rear aspect internal decorative window which looks into the kitchen/diner. There's ample space for a family sized dining table and chairs providing the perfect spot for meal times and entertaining guests. An oak veneer door opens into the:
Kitchen/Diner - 3.99m x 6.82m (13'1" x 22'4") - A good sized room with tiled flooring and dual aspect uPVC double glazed windows which flood this room with natural light. A side aspect uPVC double glazed door with obscured glass panel leads to the fully enclosed rear garden. The dining section of this room has bespoke fitted shelving and cupboards offering good household storage. There is ample space here for a dining table and chairs. The kitchen section is fitted with an extensive range of wood-effect wall, base and drawer units with a quartz worktop over and composite one and a half bowl sink with mixer tap. Integrated appliances include an electric oven and grill, four ring gas burning hob with stainless steel extractor hood over, dishwasher and washing machine. There's space for a free-standing under-counter fridge/freezer (currently in situ) and there's a breakfast island which has a matching quartz worktop and space for two bar stools.
First Floor - Stairs rise from the living/dining room to the first floor landing, where oak veneer doors open to bedrooms two, three and four and the family bathroom. A door opens into the internal hallway where doors lead to bedroom one and the shower room.
Bedroom One - 3.96m x 3.75m (12'11" x 12'3") - A spacious double bedroom with dual aspect uPVC double glazed windows which overlook the lovely rear garden. Fitted with a range of oak veneer wardrobes and drawers, providing plenty of storage for clothing.
Bedroom Two - 3.77m x 2.79m (12'4" x 9'1") - Of double proportion with a rear aspect uPVC double glazed window which also overlooks the rear aspect garden.
Bedroom Three - 3.74m x 2.60m (12'3" x 8'6") - Another double bedroom, this time with a front aspect uPVC double glazed window which has lovely views towards the surrounding countryside.
Bedroom Four/Office - 3.11m x 2.65m (10'2" x 8'8") - Currently utilised as a home office, with a front aspect uPVC double glazed window with views similar to those of bedroom three.
Family Bathroom - 2.14m x 1.72m (7'0" x 5'7") - A fully tiled room with a front aspect uPVC double glazed window with obscured glass and wood effect floor covering. Fitted with a three piece suite consisting of dual flush WC, vanity style wash hand basin and panelled bathtub with sparkle splash back wall panels, glass shower screen and mains shower over. This room also has a white, ladder style heated towel rail and an extractor fan.
Shower Room - 2.07m x 2.70m (6'9" x 8'10") - Stylishly tiled and with a side aspect uPVC double glazed window and wood effect floor covering. Refitted in 2022 with a three piece suite consisting of dual flush WC, vanity style wash hand basin and corner shower cubicle with bi-fold door and mains waterfall shower over with a separate handheld shower head too. This room also has a white, ladder style heated towel rail, extractor fan and good sized airing cupboard with radiator installed.
Outside & Parking - To the front of the property there's a lovely, low maintenance front garden, bordered with hedgerow and stone walls, split into two sides and separated by paved steps. To one side, there's a quaint area laid with slate, with wooden planters and pretty flowers, to the other, there's an array of shrubs and plants. To the rear of the property there's a good sized, tiered garden which is fully enclosed with hedgerow and timber fencing. There is a timber shed, small pond and pretty rockery. There are also two patio areas, ideal for alfresco dining and summer barbecues. To the front of the property, there's a block paved driveway with parking for one vehicle, which also leads to the:
Double Garage - 6.46m (max) x 2.10m (21'2" (max) x 6'10") - A very spacious room with an up and over garage door, with power and light.
Council Tax Information - We are informed by Derbyshire Dales District Council that this home falls within Council Tax Band D which is currently �2394 per annum.
Directional Notes - From our office at the Market Place, proceed down St John's Street in the direction of Derby. At the mini roundabout turn right onto Summer Lane and then first right again into Yokecliffe Drive. Continue along this road passing the first turn to Yokecliffe Crescent and then taking the next right hand turn, continue a short distance where the property will be found on the left hand side, identified by our for sale board.
Property Ref: 26215_33783305
Similar Properties
St. Elphins Park, Darley Dale, Matlock
3 Bedroom Townhouse | Offers in region of £475,000
We are delighted to offer For Sale, this two/three bedroom townhouse located on this luxury retirement development at St...
Derby Road, Matlock Bath, Matlock
4 Bedroom Townhouse | Offers in region of £465,000
We are delighted to offer For Sale, this stunning Grade II listed period property that has been meticulously and thought...
3 Bedroom Cottage | Offers in region of £455,000
END TERRACED COTTAGE WITH DETACHED BARN ANNEXELocated at the heart of the popular and historic village of Bonsall is thi...
4 Bedroom Detached House | Offers in region of £499,995
Enjoying a quiet cul-de-sac location within easy reach of the centre of the popular village of Crich is this spacious de...
Rise End, Middleton By Wirksworth
4 Bedroom Detached House | Offers in region of £499,995
We are delighted to offer this substantial, four bedroom, five bath/shower room, stone built detached property which is...
Via Gellia Road, Bonsall, Matlock
3 Bedroom Detached House | Offers in region of £499,995
Nestled between the popular villages of Cromford and Bonsall, this extended, stone built, three bedroom detached cottage...

Grant's of Derbyshire (Wirksworth)
6 Market Place, Wirksworth, Derbyshire, DE4 4ET
How much is your home worth?
Use our short form to request a valuation of your property.
Request a Valuation
