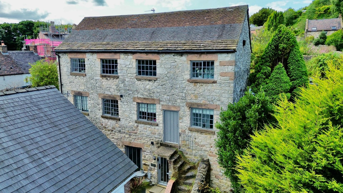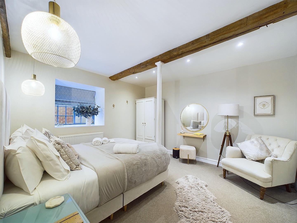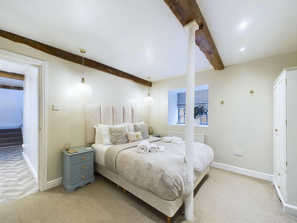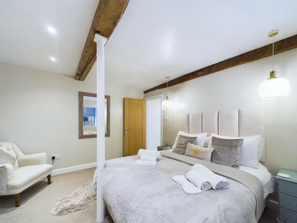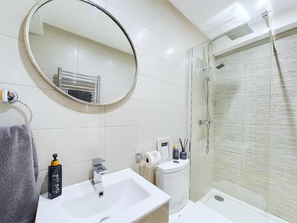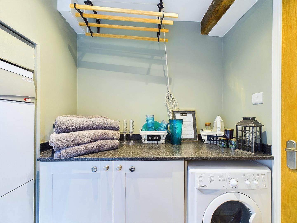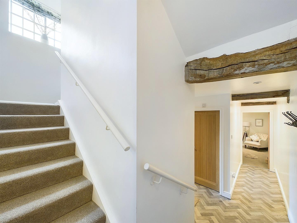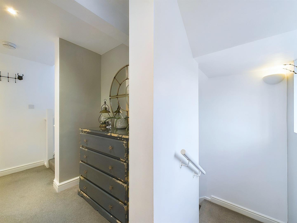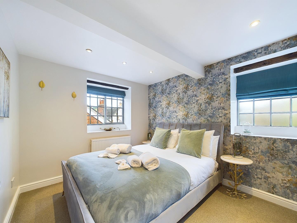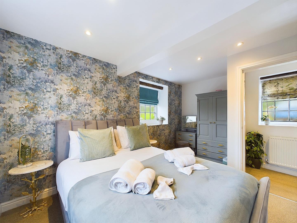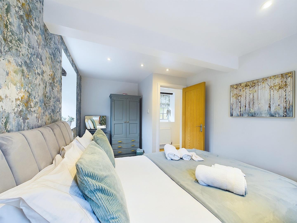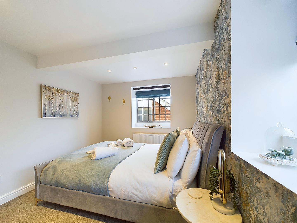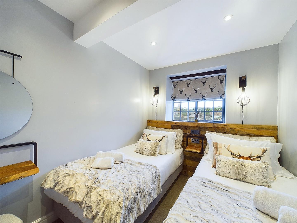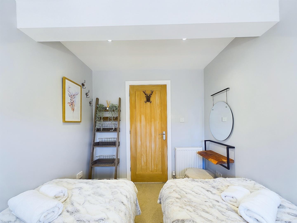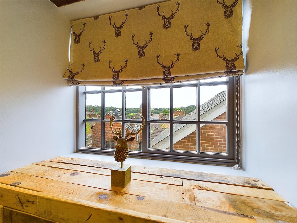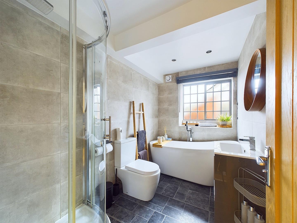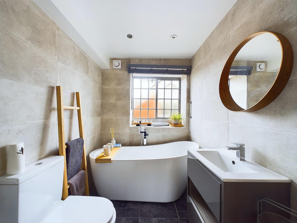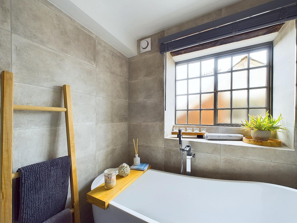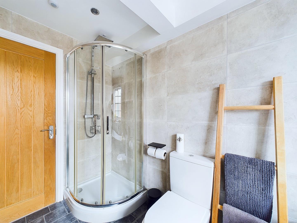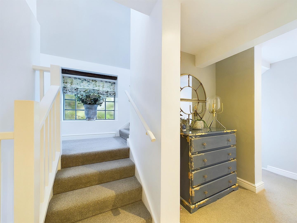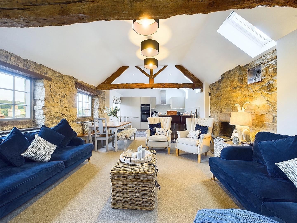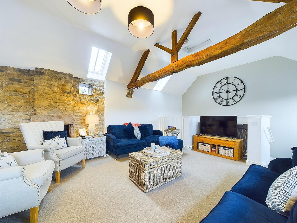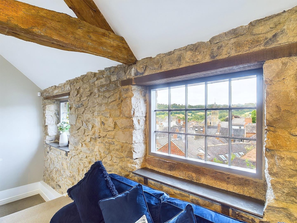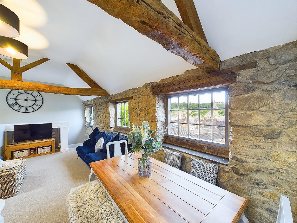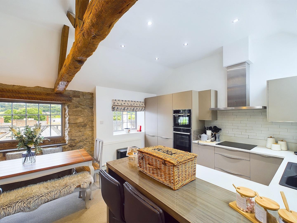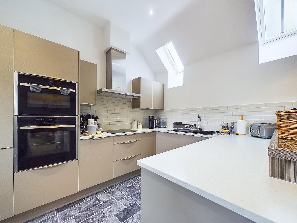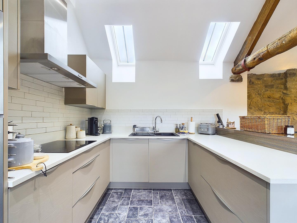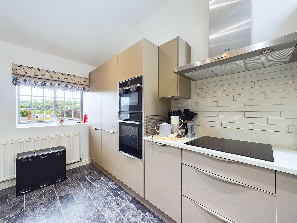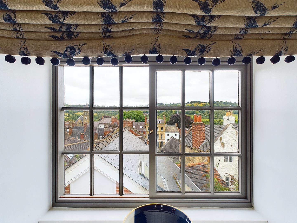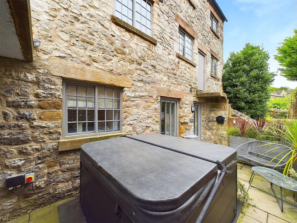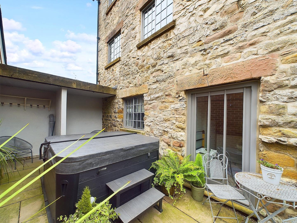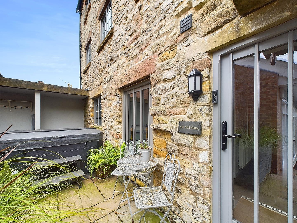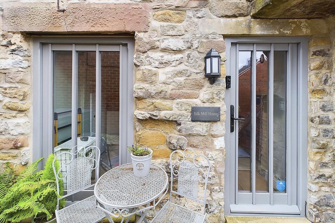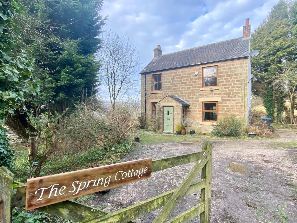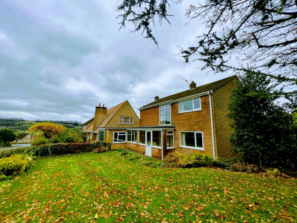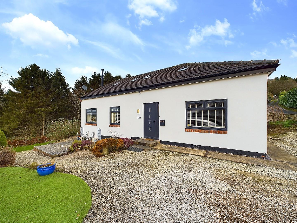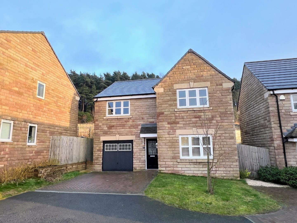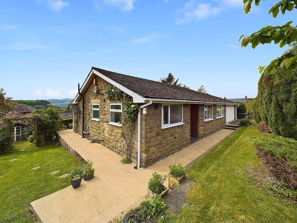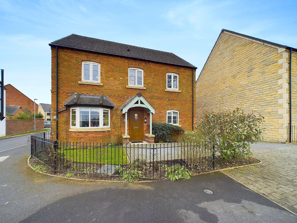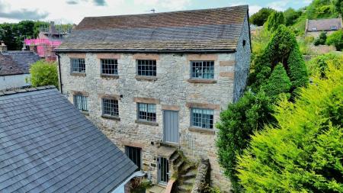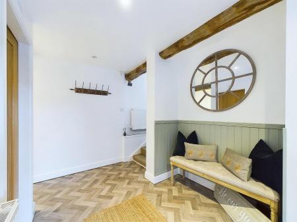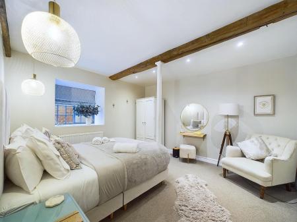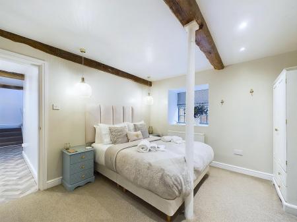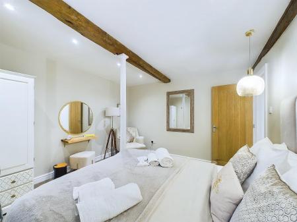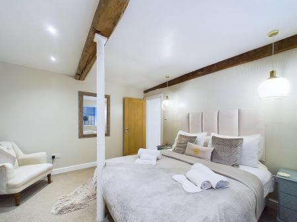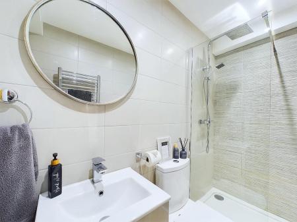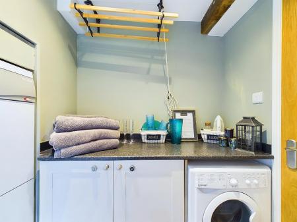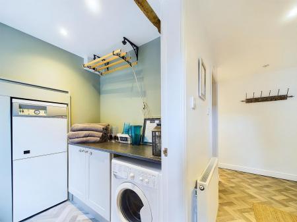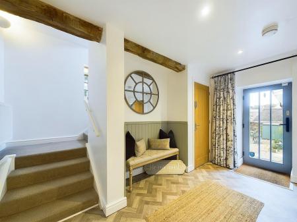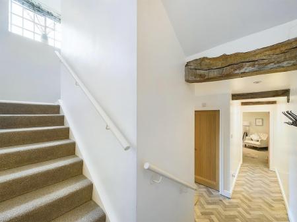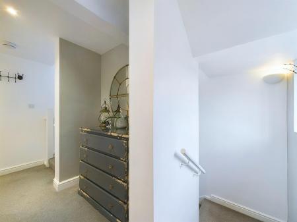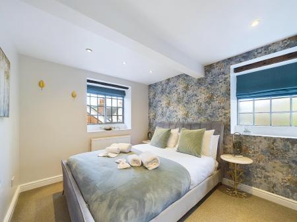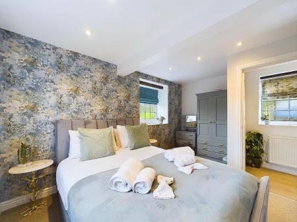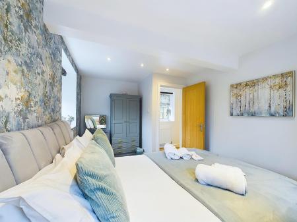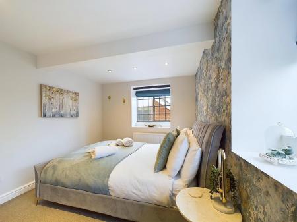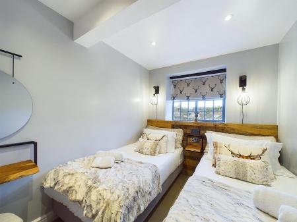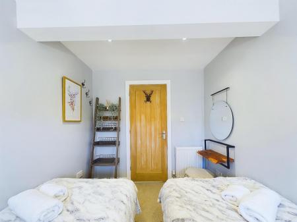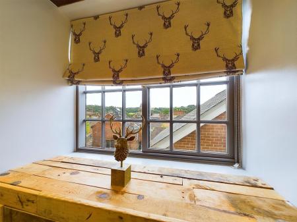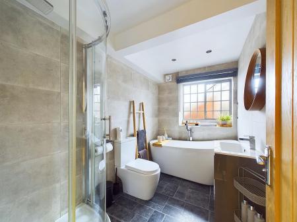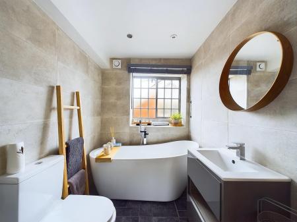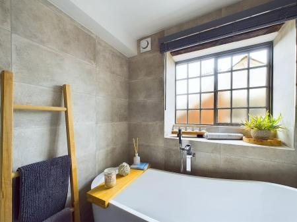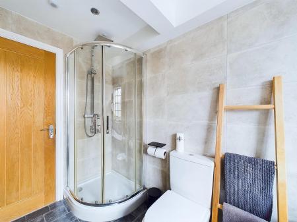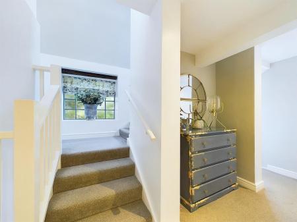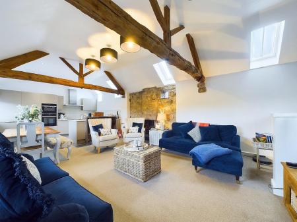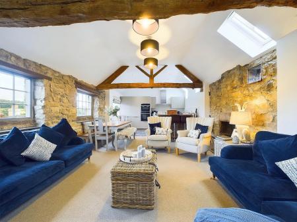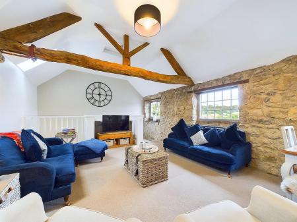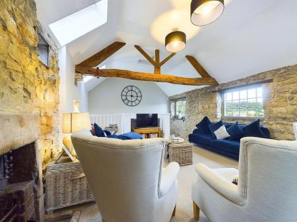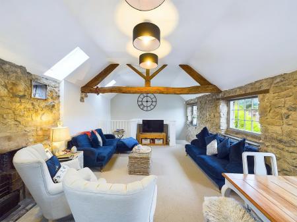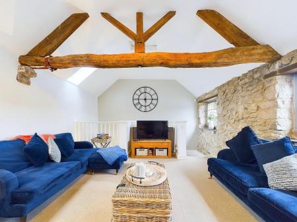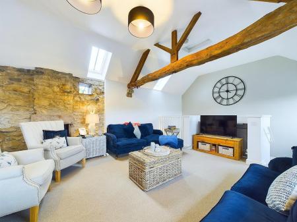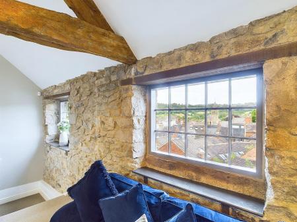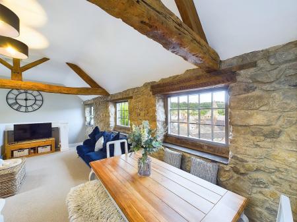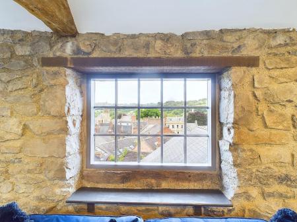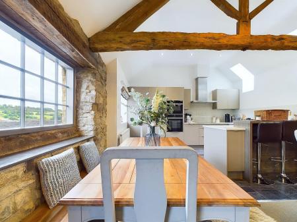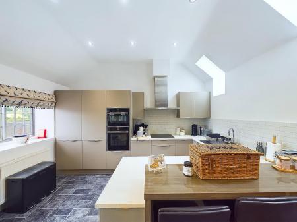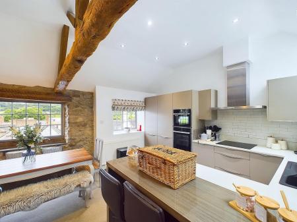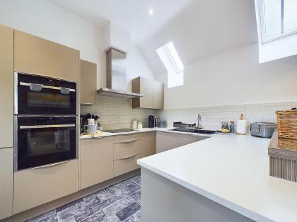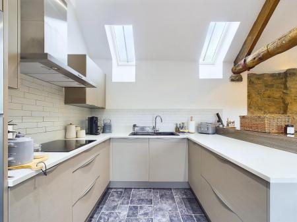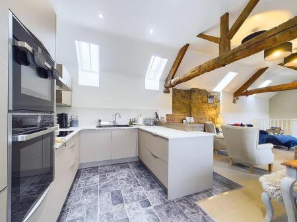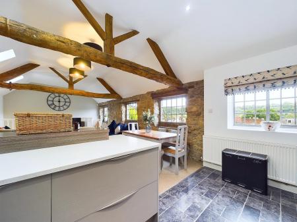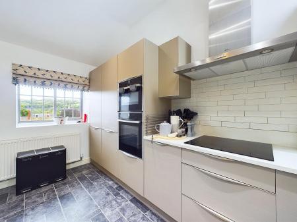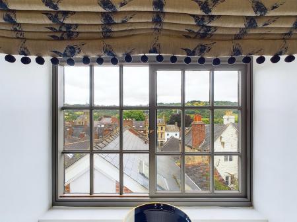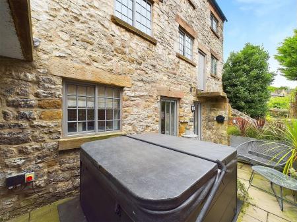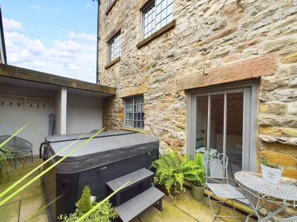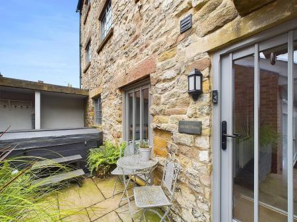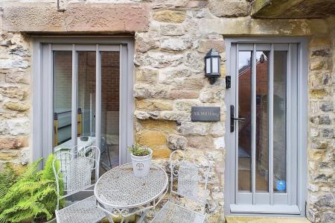- Unique & Characterful Converted Mill
- Three Bedrooms
- Spacious Open Plan Living Space
- Extremely Well Presented Throughout
- Convenient Location
- Energy Rating E
- Pleasant Courtyard Area
- No Upward Chain
- Viewing Highly Recommended
3 Bedroom Townhouse for sale in Wirksworth
This unique and characterful property, once a silk mill, has been beautifully transformed into a charming residential property. It occupies a central location, tucked away, yet at the very heart of the popular market town of Wirksworth. The home, retaining many original features, is extremely well presented throughout and finished to a high standard with quality fixtures and fittings. The accommodation itself, set over three storeys, comprises entrance hallway, large double bedroom, shower room and utility room on the ground floor and three bedrooms and a family bathroom on the first floor. The main living area is on the top floor, taking full advantage of the stunning rooftop views over the town and the surrounding countryside. To the front of the property is a flagged seating area. Silk Mill House is currently run as a very successful holiday let with consistently high occupancy rates and 5 star reviews and would continue to work equally well as a holiday let or a full time residence. We invite interested parties looking for an investment opportunity to enquire regarding the option to acquire the business. No Upward Chain. Viewing Highly Recommended.
Location - The property is located in the centre of the market town Wirksworth, close to a good variety of shops, restaurants, pubs, cafes and the independent cinema. There is a lively arts and social scene including the famous Arts Festival which takes place in the town every September. There are medical facilities and good schools nearby, and excellent transport links including regular bus services, trains from nearby Cromford, and you can even catch a steam train to Duffield on the Ecclesbourne Valley Railway on special occasions. The Derbyshire Dales offer beautiful countryside walks and cycle rides, and nearby Carsington Water has water sports, walks and wildlife. A short drive takes you into the Peak District National Park.
Accommodation -
Ground Floor - To the front of the property a glazed door opening into the
Entrance Hallway - A most welcoming space. This L-shaped hallway, lit by inset spotlights, has wood effect flooring with an inset mat and exposed beams to the ceiling. The staircase leads up to the first floor and oak panelled doors open to the first of the double bedrooms, the shower room and the laundry room. A further door opens to a useful good sized storage cupboard.
Laundry Room - 1.75m x 1.53m (5'8" x 5'0") - With a continuation of the wood effect flooring, this room has a full height double glazed window with an exposed timber lintel to the front aspect. Beneath a roll top work surface are two base units alongside space and plumbing for a washing machine. Also within the room is the Heatrae Sadia electric boiler, which provides hot water and central heating to the property.
Shower Room - 2.32m x 1.19m (7'7" x 3'10") - This fully tiled room is fitted with a three piece suite comprising dual flush WC, wash hand basin with monobloc tap set within a vanity unit and a large walk-in shower cubicle with hand held and overhead shower spray. There is a chrome-finished electric towel radiator, downlight spotlights and an extractor fan.
Bedroom One - 3.73m x 3.48m (12'2" x 11'5" ) - With a multi-paned window to the front aspect, this is a good sized double bedroom with two exposed ceiling timbers and an original cast iron column support.
First Floor - From the entrance hallway a staircase, with side aspect window, rises via two quarter landings to the
Landing - A light and spacious landing with a window to the front aspect. Oak panelled doors open to the two bedrooms and the family bathroom and a further door opens to a fire escape door which leads out onto the rear of the property. Opposite bedroom two is a rear aspect obscured glass window.
Bedroom Two - 4.16m x 2.81m (13'7" x 9'2" ) - Being dual aspect this double bedroom enjoys plenty of natural light and the window to the front aspect provides a pleasant outlook over the town. The room is lit by inset spotlights.
Bedroom Three - 2.98m x 2.27m (9'9" x 7'5" ) - With a window to the front looking out over Crown Yard and the neighbouring rooftops to the open countryside that surrounds the town.
Bathroom - 2.98m x 1.74m (9'9" x 5'8") - A fully tiled room with front aspect window with obscured glass to the lower panes. It is fitted with a modern four piece suite comprising slipper-shaped standalone bath with floor-mounted waterfall tap and handheld shower spray, dual flush close coupled WC and a contemporary wash hand basin with storage drawers beneath. To one corner is a cubicle with overhead and handheld shower sprays. The room is lit by inset spotlights and there is an extractor fan and chrome-finish ladder-style towel radiator.
Second Floor - The staircase from the first landing passes an obscured glass window to the side aspect and leads directly into the
Open Plan Kitchen/Living Area - A spacious room with four front aspect windows enjoying stunning views over the rooftops of Wirksworth to the open countryside and wooded hills that surround the area. In addition there are four Velux roof lights flooding the area with natural light. There is plenty of character within the room, especially with the king post roof trusses.
Living/Dining Area - With exposed stone to both the front and rear walls adding to the character of the room along with the an early feature fireplace with stone surround and blacksmith made grate. There is ample space for a good sized dining table and chairs.
Kitchen Area - Having vinyl flooring, the kitchen area is fitted with a very good range of contemporary units with work surfaces and matching upstands and an inset sink unit with swan neck mixer tap. Integrated appliances include the fridge, freezer and the Neff dishwasher. There is also an integrated Neff double electric oven and grill and a Neff ceramic hob with extractor hood over. There is seating for three at the breakfast bar.
Outside & Parking - To the front of the property is a stone flagged courtyard area. The shared driveway is owned by the property and there is parking for one small vehicle on the driveway.
Council Tax Information - We are informed by Derbyshire Dales District Council that this home falls within Council Tax Band D which is currently £2224 per annum.
Directional Notes - From our office in The Market Place, proceed a short distance up West End turning right into the archway and into Crown Yard. Turn left at the end and proceed to the top of Crown Yard to the former Heritage Centre where the property will be found on the left hand side.
Property Ref: 26215_33354768
Similar Properties
3 Bedroom Detached House | Offers in region of £425,000
Spring Cottage is a spacious detached property located on the edge of the increasing popular market town of Wirksworth....
3 Bedroom Detached House | Guide Price £425,000
We are delighted to offer for sale this substantial, three bedroom detached home, located just a short distance from the...
Northwood Lane, Darley Dale, Matlock
3 Bedroom Detached Bungalow | £425,000
Occupying a plot of just under 0.25 acre, this substantial and well presented home is now being offered For Sale. Enjoyi...
4 Bedroom Detached House | Offers in region of £435,000
This impressive four bedroom, modern, detached property, with a great energy rating, is located on a quiet cul-de-sac, a...
Chapel Lane, Holloway, Matlock
2 Bedroom Detached Bungalow | Offers in region of £450,000
Situated in a peaceful location close to the centre of the sought after and picturesque village of Holloway is this char...
Wistanes Green, Wessington, Alfreton
4 Bedroom Detached House | Offers in region of £450,000
Located at the end of the cul-de-sac with beautiful views of the surrounding countryside, 16 Wistanes Green is a well pr...

Grant's of Derbyshire (Wirksworth)
6 Market Place, Wirksworth, Derbyshire, DE4 4ET
How much is your home worth?
Use our short form to request a valuation of your property.
Request a Valuation
