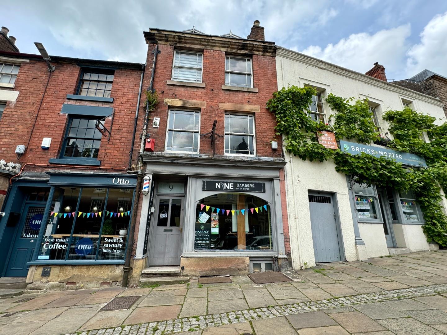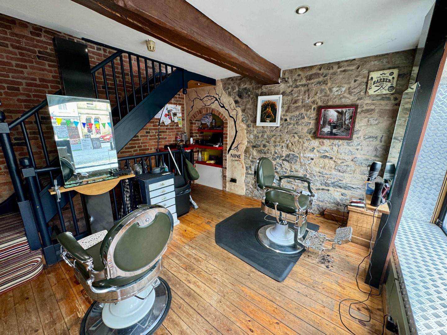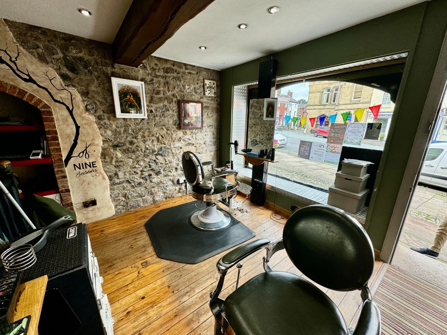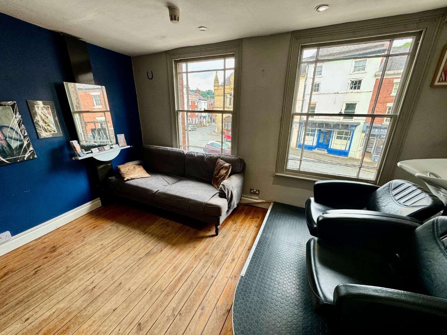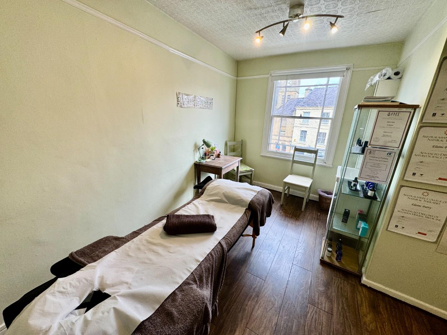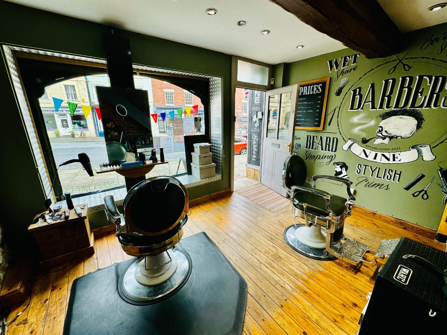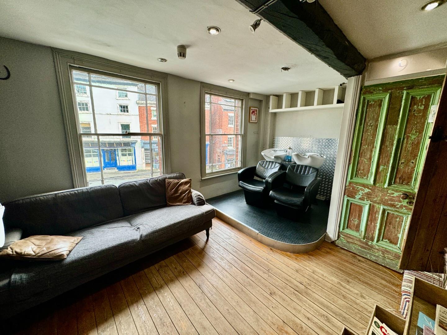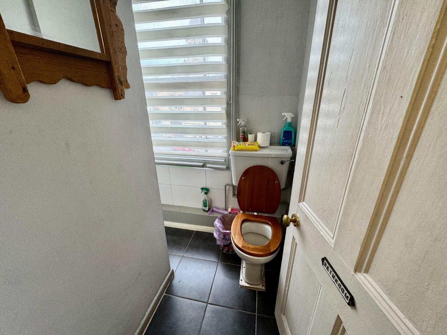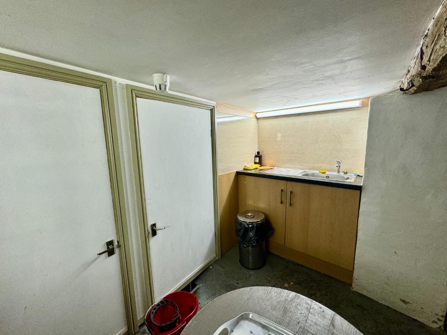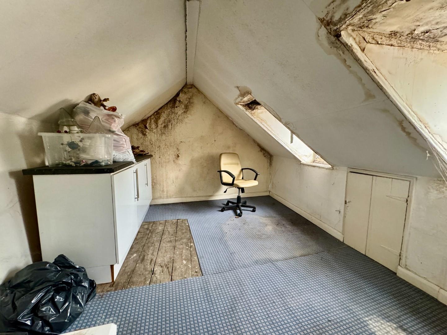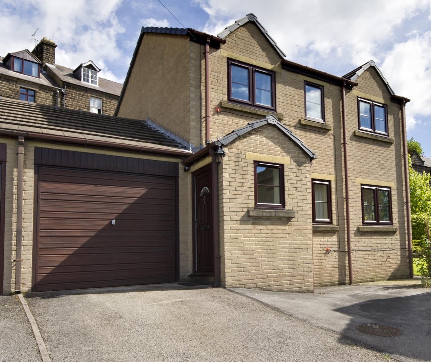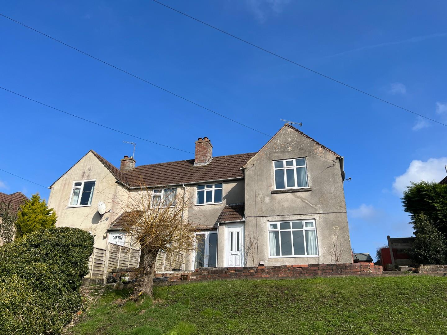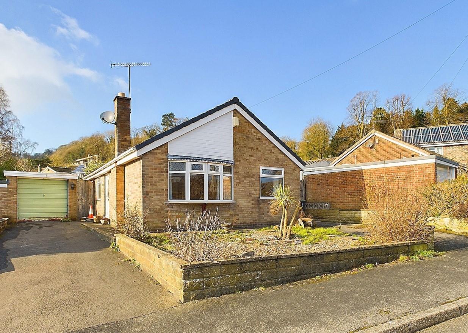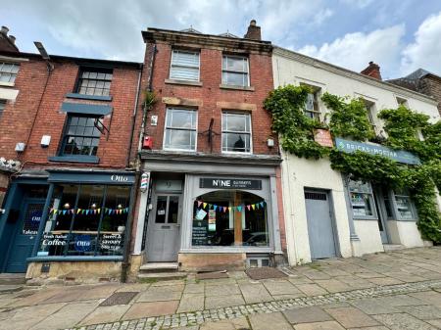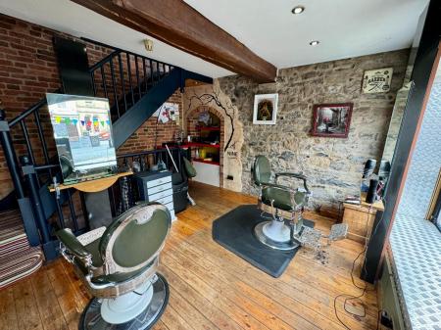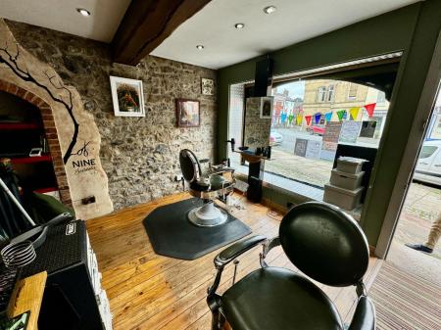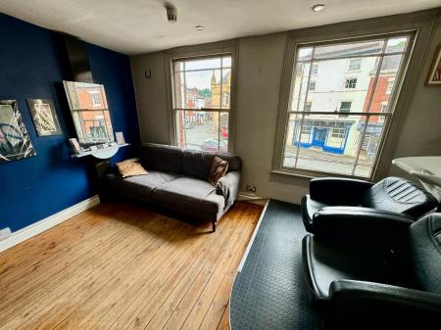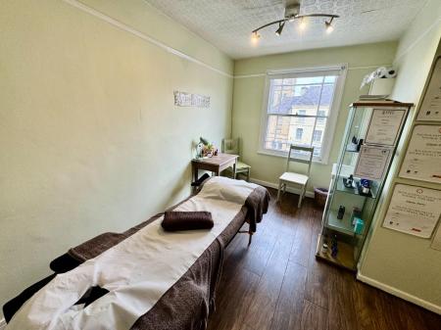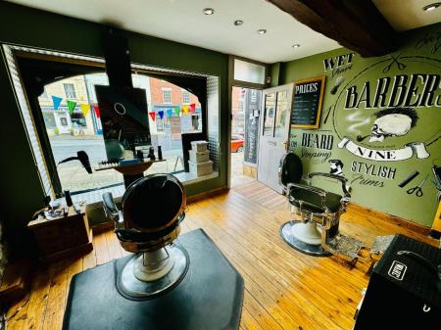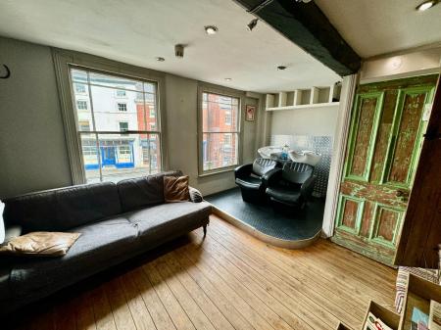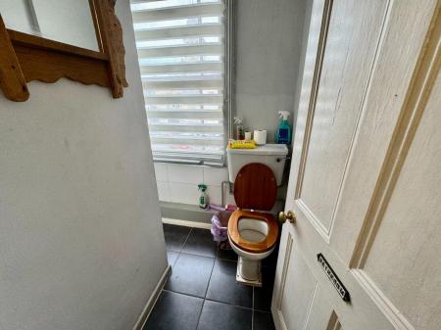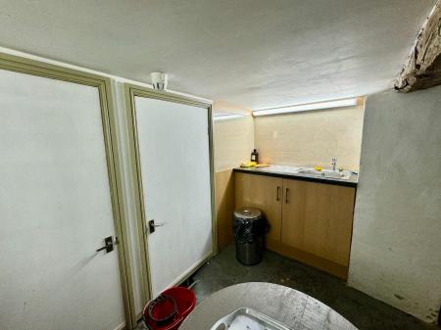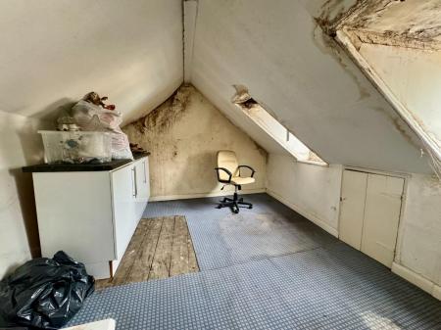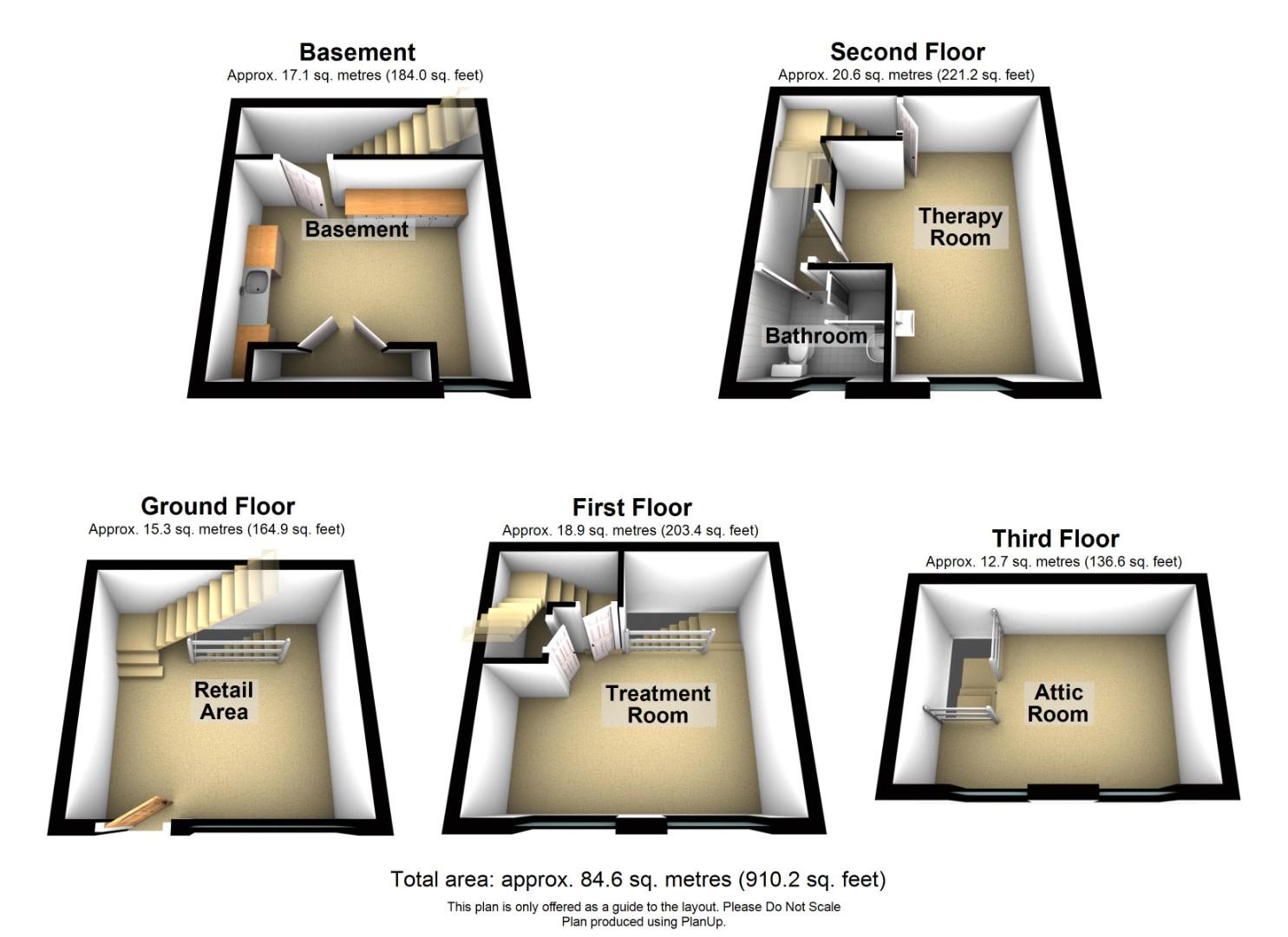- Freehold Commercial Premises For Sale
- Centrally Located In The Heart Of Wirksworth
- Presented Over Four levels
- Existing Tenant On Fixed Commercial Lease
- Well Presented Throughout
- Viewing Highly Recommended & Strictly By Appointment
- EPC Band Rating C
Commercial Property for sale in Wirksworth
Situated in the heart of this popular and thriving market town of Wirksworth, this freehold commercial premises is now being offered For Sale. This property is currently occupied by a barber on a fixed lease (Further details available on request). Presented over four levels, the accommodation comprises; basement/kitchen area, ground floor retail/shop, first and second floors offer a number of potential uses and include a shower room and WC. At the very top floor is a loft room which has potential for a number of uses also. Viewing Strictly By Appointment. No Upward Chain.
Ground Floor - The property is accessed via the part glazed door which opens into the
Retail Area/Shop - 3.98 x 3.85 (13'0" x 12'7") - Currently occupied by an independent Barber and is fitted out with their own fixtures and fittings. There is a stripped pine flooring, exposed feature stone wall with shelved recess, a good size display window to the front aspect and a staircase which leads down to the
Basement (Room) - 3.91 x 3.33 (12'9" x 10'11") - A good sized room with reasonable head height also. There is a base unit with inset stainless steel sink.
First Floor - From the ground floor retail area, the staircase rises to the first floor where we find a
Treatment Room - 4.50 x 4.20 (14'9" x 13'9") - Another good sized room with two front aspect sash windows. There are two doors, one giving access to a deep understairs storage cupboard and the other to the staircase which leads up to the
Second Floor - From the landing here the door straight ahead leads to the
Shower Room & Wc - 1.76 x 1.50 (5'9" x 4'11") - With a suite comprising of a low flush WC, pedestal sink and a shower enclosure with electric shower over. There is a sash window to the front aspect.
Therapy Room - 4.25 x 3.19 (13'11" x 10'5") - With a wood laminate flooring and a sash window to the front aspect. The staircase leads up to the
Third Floor -
Attic Room - 4.24 x 3.00 (13'10" x 9'10") - Whilst requiring some repair and maintenance, this is a good space and ideal for storage.
Property Ref: 26215_33802241
Similar Properties
3 Bedroom Semi-Detached Bungalow | Offers in region of £250,000
Grant's of Derbyshire are delighted to offer For Sale this three bedroomed semi-detached bungalow in a sought after resi...
2 Bedroom Link Detached House | Offers in region of £250,000
Occupying a peaceful location at the head of a secluded cul-de-sac is this two bedroomed link-detached property. Given i...
3 Bedroom Semi-Detached House | Offers in region of £249,995
This three bedroom semi-detached property is ideally located right in the heart of the popular village of Tansley, and h...
2 Bedroom Detached Bungalow | Offers in region of £259,995
Grant's of Derbyshire are pleased to offer For Sale, this two bedroom detached bungalow, in a sought after location, jus...
Church Street, Tansley, Matlock
2 Bedroom Townhouse | Offers in region of £259,995
We are delighted to offer for sale, this two bedroom, stone built townhouse which is located at this superb conversion o...
Yokecliffe Crescent, Wirksworth, Matlock
3 Bedroom Detached Bungalow | Offers in region of £259,995
This three bedroomed detached bungalow is conveniently located in a peaceful and sought after residential area just a sh...

Grant's of Derbyshire (Wirksworth)
6 Market Place, Wirksworth, Derbyshire, DE4 4ET
How much is your home worth?
Use our short form to request a valuation of your property.
Request a Valuation
