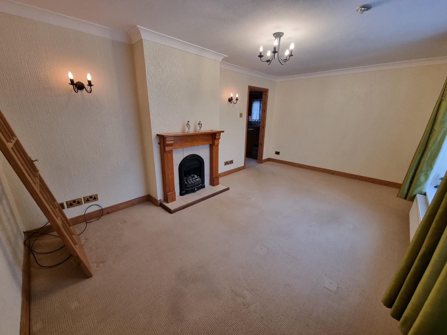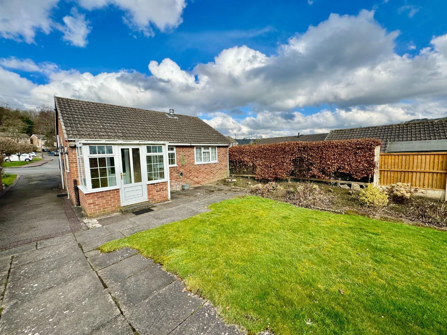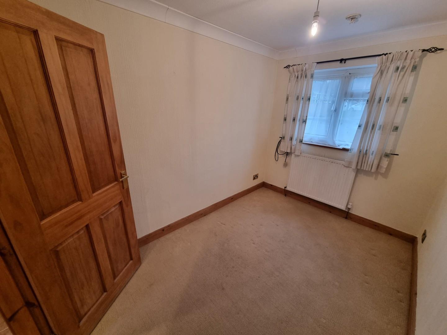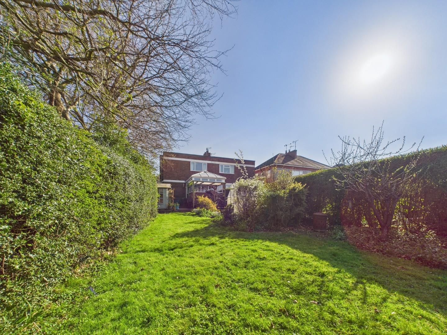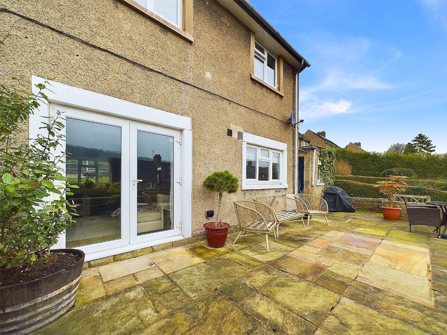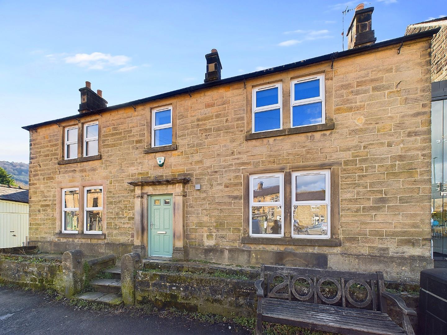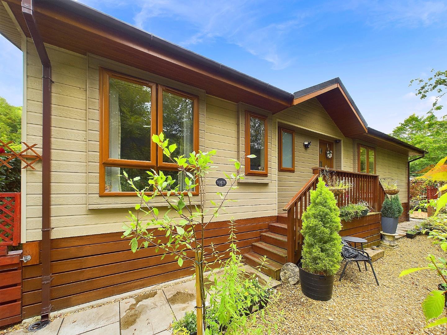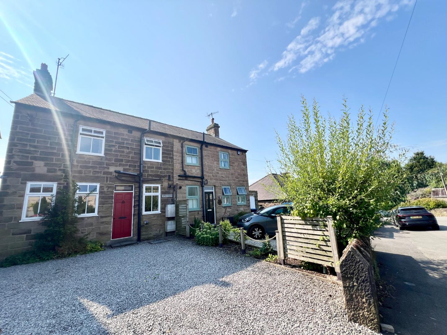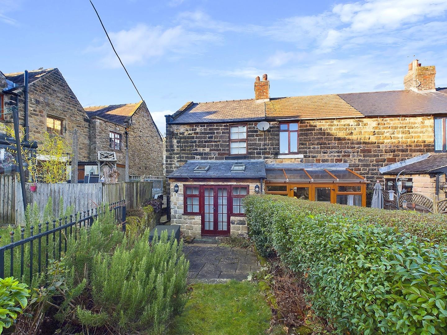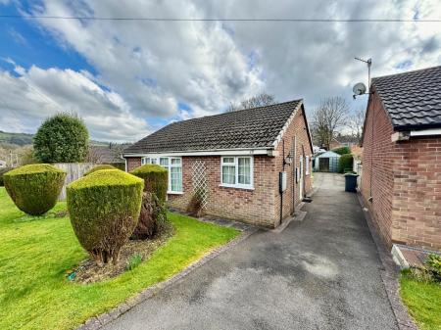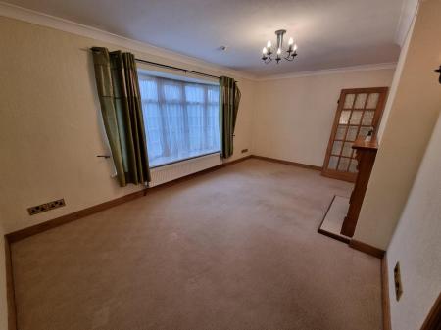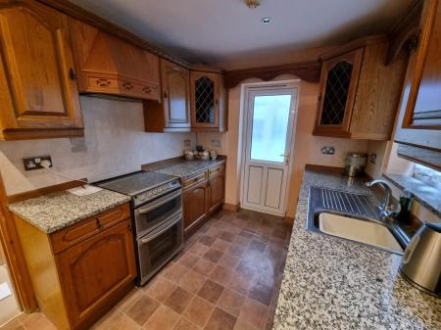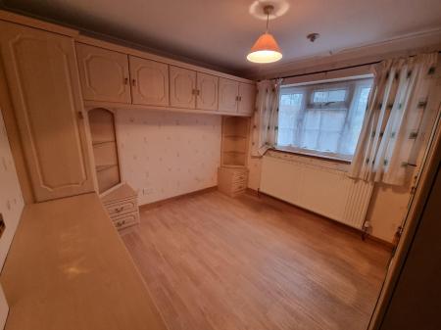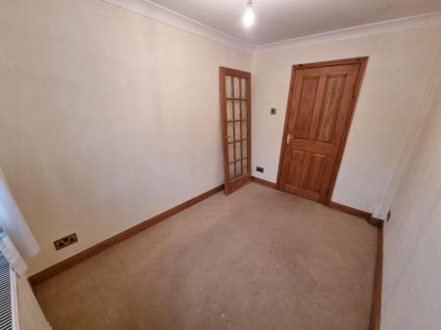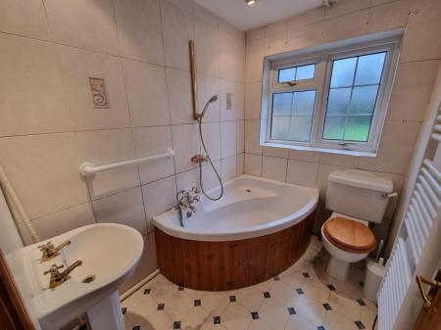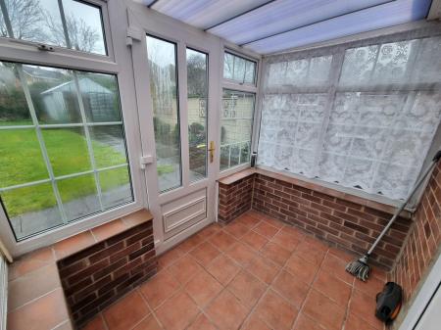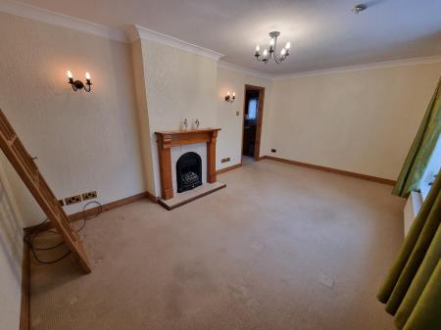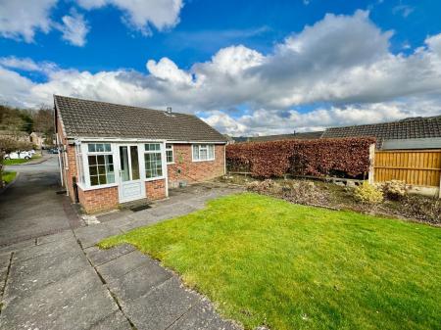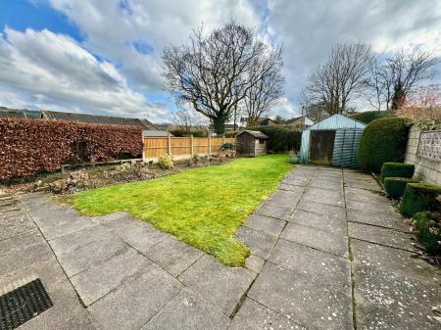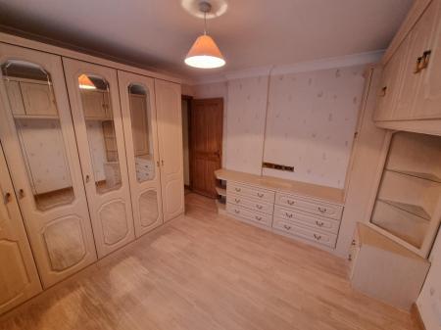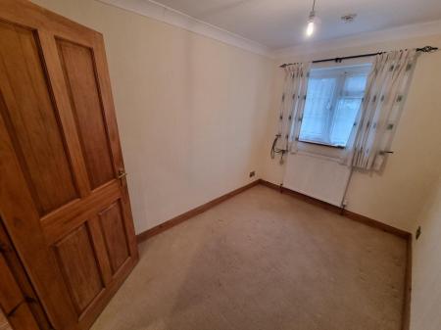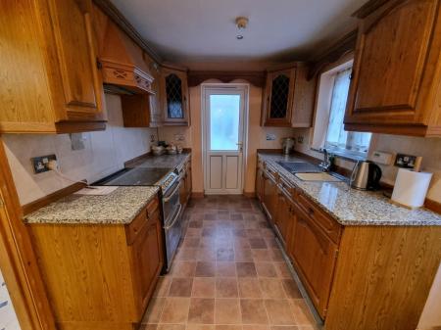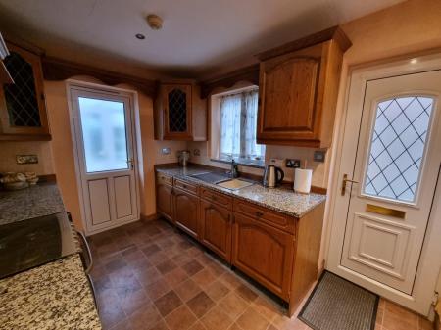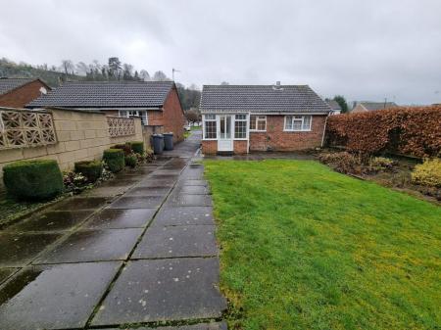- Detached Bungalow
- Two Bedrooms
- Large Rear Garden
- Short Walk To Town Centre
- Popular Estate
- EPC Rating C
- Driveway
- No Upward Chain
2 Bedroom Detached Bungalow for sale in Wirksworth
Grant's of Derbyshire are pleased to offer For Sale, this detached, two bedroom bungalow, located on the ever popular Yokecliffe Drive in Wirksworth. Ideally situated just a short walk from the centre of town and all local amenities including schools, doctors surgery and leisure centre. This property briefly comprises: Large Living Room, Two Bedrooms, Kitchen, Bathroom & Small Garden Room / Porch. There's a beautiful rear garden with large lawn and two patio areas & a tarmac driveway providing off-road parking for at least two vehicles. No upward chain.
Access To The Property - The property is accessed via the tarmac driveway, which leads to the side of the property where the uPVC entrance door opens into the:
Kitchen - 3.14m x 2.38m (10'3" x 7'9") - With a side aspect uPVC glazed window, vinyl flooring and spotlights to the ceiling. This room is fitted with a range of wood effect wall, base & drawer units, with tiled splashbacks, a granite effect work top and stainless steel sink with mixer tap. There's a free-standing gas cooker in situ, under-counter space for a fridge/freezer and further space and plumbing for a free-standing washing machine and dishwasher. An internal wooden door opens into:
Bedroom 2 - 3.20m x 2.21m (10'5" x 7'3") - With a front aspect uPVC double glazed window which overlooks the front garden & Yokecliffe Drive.
Inner Hallway - 1.61m x 0.79m (5'3" x 2'7") - Accessed from the Kitchen, doors from here lead to the Living Room, Bathroom & Bedroom 1. In addition, the loft hatch can be found here.
Living Room - 5.29m x 3.21m (17'4" x 10'6") - A larger than average room with a beautiful uPVC double glazed bay window, providing this room with lots of natural light. There's also a feature gas fireplace with tiled hearth & wooden mantel.
Bathroom - 2.20m x 1.62m (7'2" x 5'3") - A fully tiled room with a rear aspect uPVC double glazed window with obscured glass, vinyl flooring & spotlights to the ceiling. Fitted with a three piece suite consisting of panelled corner bathtub with mains shower over, a low level flush WC & pedestal wash hand basin. There's also an extractor fan & a ladder style heated towel rail.
Bedroom 1 - 3.15m x 3.35m (10'4" x 10'11") - A good sized double bedroom with laminate flooring, a range of fitted wood effect wardrobes and drawers and a rear aspect uPVC double glazed window which overlooks the lovely rear garden.
Garden Room / Porch - 1.70m x 2.43m (5'6" x 7'11") - This room is accessed via a uPVC door from the kitchen and has uPVC double glazed windows to three aspects, along with a further uPVC door which provides access to the rear garden. This room could be used as a small Garden Room or as an Entrance Porch if preferred.
Outside - This property benefits from a quaint front garden, laid to lawn with topiary trees and a large rear garden which is bordered with stone walling, timber fencing & hedgerow. Here there's a large lawn with bordering plants & shrubs, further topiary trees, two good sized paved patios & two handy storage sheds (timber framed 1.78m x 2.38m / large shed 5.22m x 3.00m). The tarmac driveway provides off-road parking for at least 2 vehicles.
Directional Notes - From our office at the market place proceed down St John St towards Derby. At the mini roundabout turn right onto Summer Lane. Continue along Summer Lane taking your first right onto Yokecliffe Drive where number 13 can be found on the left hand side.
Council Tax Information - We are informed by Derbyshire Dales District Council that this home falls within Council Tax Band C which is currently £1889 per annum.
Property Ref: 26215_32943388
Similar Properties
40, Charles Street, Alfreton, Derbyshire, DE55 7EA
3 Bedroom Semi-Detached House | Offers in region of £240,000
Grants of Derbyshire are delighted to present this charming and well-maintained three-bedroom semi-detached home. The pr...
3 Bedroom Semi-Detached House | Offers in region of £240,000
This incredibly well presented three bedroom semi-detached property, located in the picturesque town of Matlock is now a...
2 Bedroom Cottage | Offers in region of £239,995
Nestled in the charming area of Matlock Green, this delightful semi-detached cottage presents an exceptional opportunity...
Derwent Way, Merebrook Park, Whatstandwell, Matlock
2 Bedroom Park Home | Offers in region of £245,000
Situated on the Merebrook Living site in Whatstandwell, Derbyshire is this two bedroom park home which occupies an envia...
2 Bedroom Terraced House | Offers in region of £245,000
This delightful two bedroom cottage is now available For Sale in the much sought after village of Tansley, which is just...
2 Bedroom End of Terrace House | Offers in region of £245,000
This charming two bedroom cottage, located just a short distance from the centre of the popular village of Crich is now...

Grant's of Derbyshire (Wirksworth)
6 Market Place, Wirksworth, Derbyshire, DE4 4ET
How much is your home worth?
Use our short form to request a valuation of your property.
Request a Valuation







