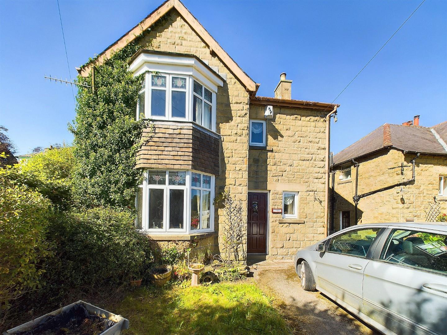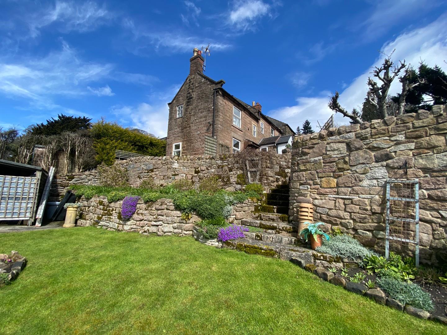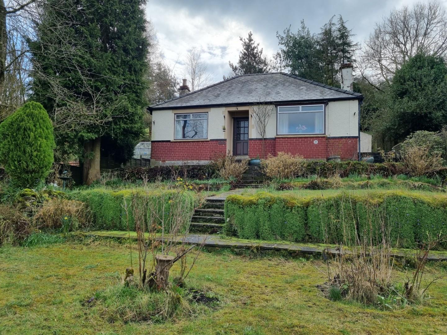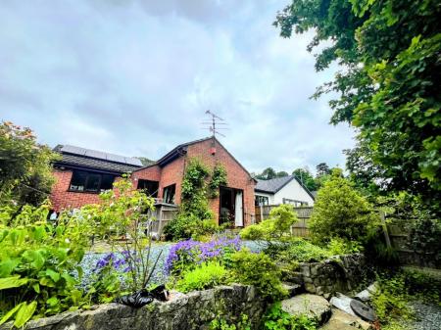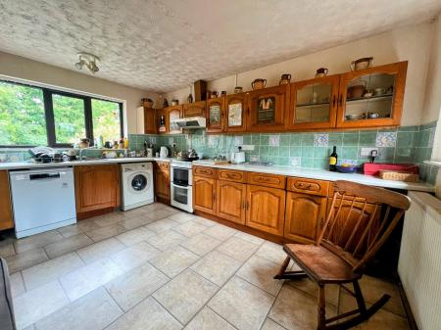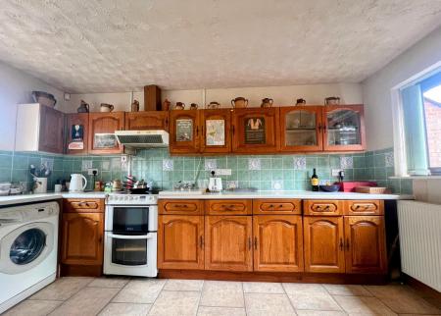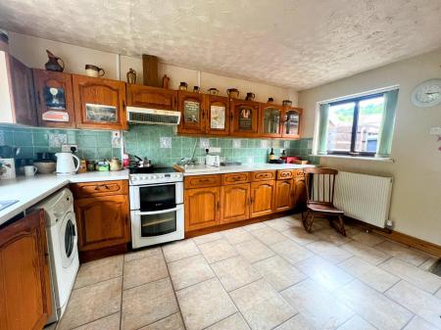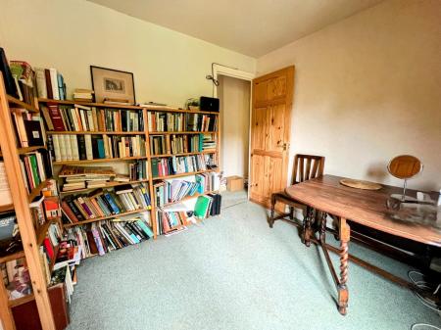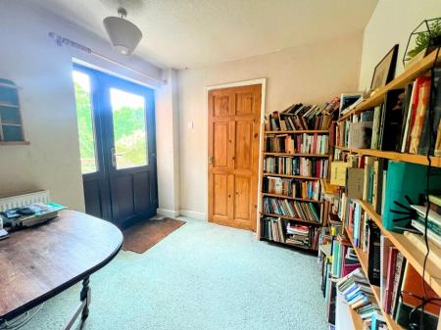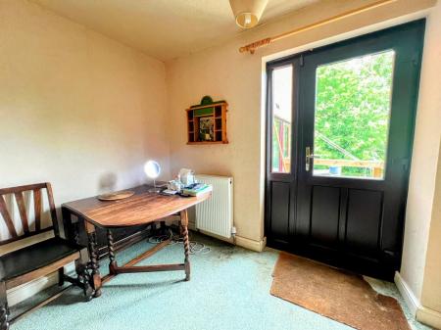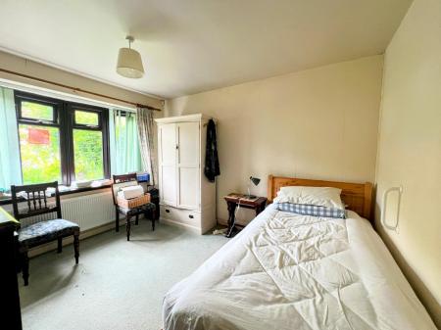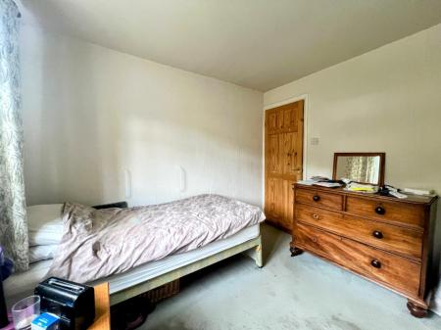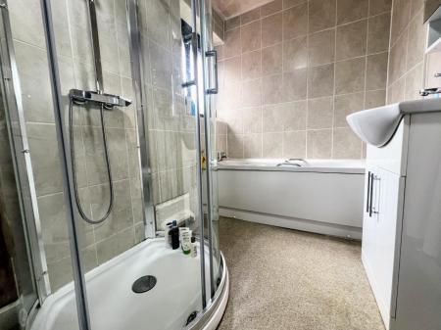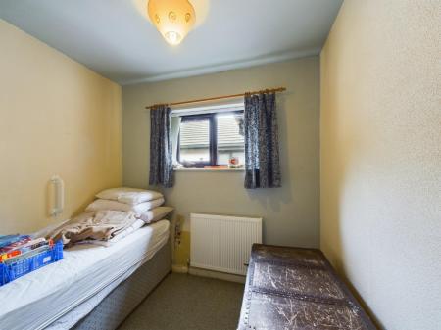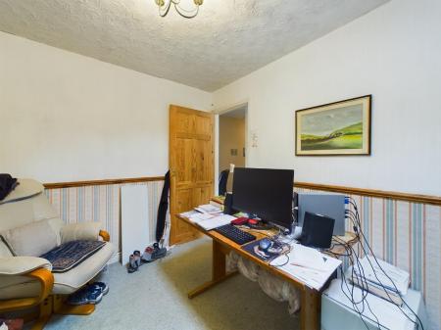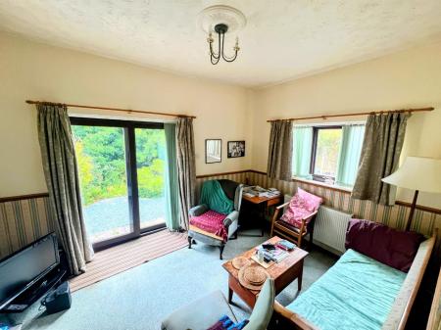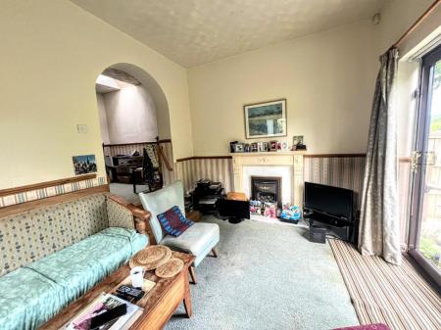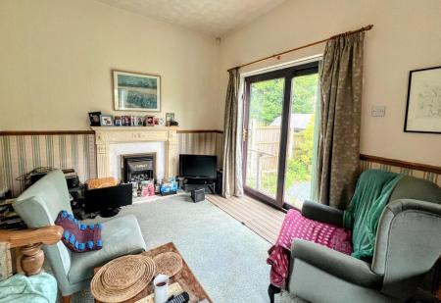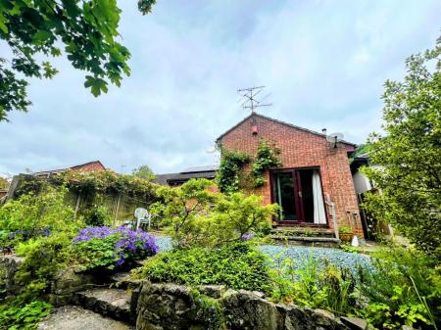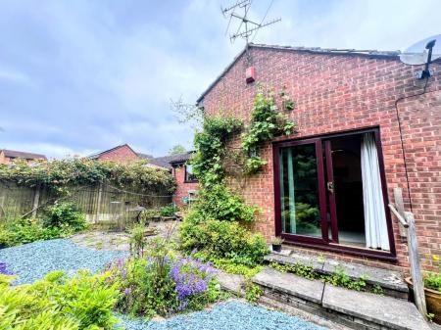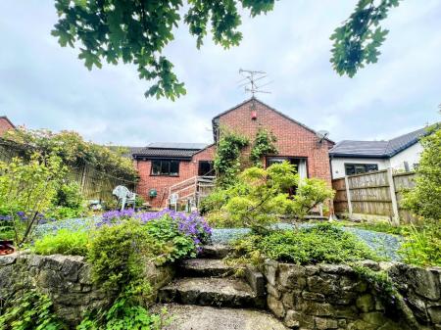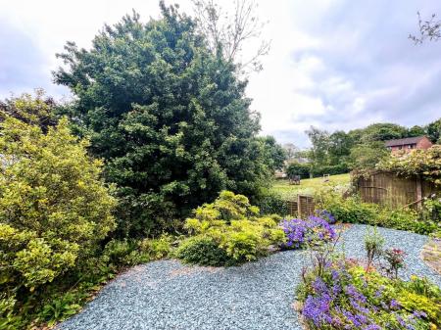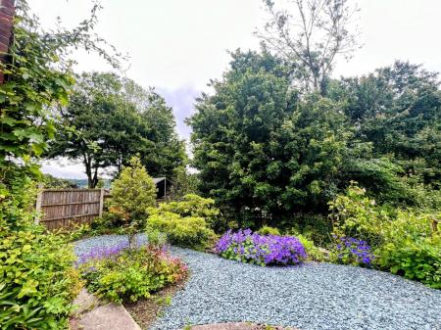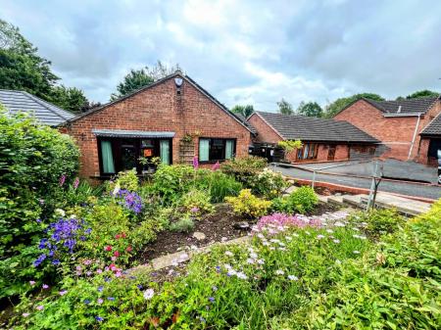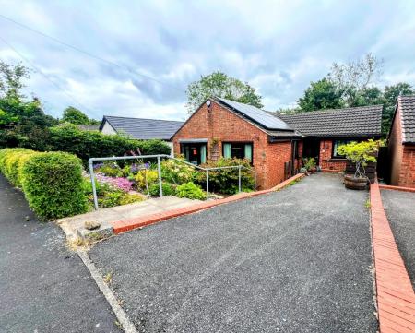- 3 Bedroom Detached Split Level Bungalow
- Drive for 2 Vehicles
- Solar Panels with Battery Storage
- Large Rear Garden
- Close to Town Centre
- EPC Rating A
- Highly Sought After Estate
3 Bedroom Detached Bungalow for sale in Wirksworth
This three bedroom, split level, detached bungalow offers a home brimming with potential, and is now available For Sale on the ever popular Yokecliffe Drive in Wirksworth. Just a short distance from the centre of this market town and its many amenities, this property benefits from uPVC double glazing and gas central heating throughout, with the addition of solar panels and battery storage offering good discounts on your energy bills as well as a decent feed in tariff. The bungalow briefly comprises: kitchen diner, dining room, bathroom, three bedrooms, study and sitting room. You will also find well maintained front and rear gardens and a driveway for two vehicles. This is a rare opportunity to purchase a detached property that offers such a great opportunity to make your own in this vibrant and highly sought after location. Viewing highly recommended.
Location - This split level bungalow is ideally located on the popular Yokecliffe residential estate, a quiet and desirable area within easy reach of all the facilities the vibrant market town of Wirksworth has to offer, including schools, shops, cafes and restaurants, pubs, medical facilities, library, leisure centre and boutique cinema. Set in the Derbyshire Dales with its lovely countryside walks and cycle rides, the Derwent Valley World Heritage Site and Peak District National Park are just a short drive away. Other local sites of interest include the market towns of Ashbourne and Bakewell and stately homes such as Chatsworth House, Haddon Hall and Kedleston Hall. Carsington Water is also nearby. Wirksworth has many events and festivals throughout the year, including the famous Arts Festival, Open Gardens, Well Dressings and more.
Access To The Property - The property is accessed via paved steps and pathway which leads to the part glazed uPVC front entrance door, which opens into the
Kitchen Diner - 4.28 x 3.24 (14'0" x 10'7") - A really good sized space with a good range of matching base wall and drawer untits with a roll top laminate worktop, complementary tiled splashback and contemporary tile-effect laminate flooring. There is a four ring electric cooker with oven and grill, 1.5 bowl stainless steel sink and space and plumbing for a washing machine and dishwasher. There are windows to both the front and rear aspect and a pine wood door leads into the
Dining Room - 2.72 x 2.51 (8'11" x 8'2") - A light room with a part-glazed door leading to steps down to the garden and another pine wood door leads into the
Hallway - With doors opening into the dining room, bathroom, three bedrooms and office the hallway has an airing cupboard housing the recently installed gas combi boiler.
Bathroom - 2.90 x 1.68 (9'6" x 5'6") - This bathroom has a four piece suite, fitted within the last five years, comprising panelled bath, shower cubicle with thermostatic shower, concealed unit dual flush WC and vanity unit wash basin. There is an obscured glass window to the side aspect and vinyl flooring.
Bedroom One - 3.49 x 3.00 (11'5" x 9'10") - A good sized double bedroom with a double glazed bay window to the front aspect overlooking the well-stocked foregarden.
Bedroom Two - 2.95 x 2.71 (9'8" x 8'10") - With a double glazed window to the front aspect and a cupboard housing the storage battery for the solar panels.
Bedroom Three - 2.38 x 2.36 (7'9" x 7'8") - With a double glazed window to the side aspect.
Office / Study - 3.02 x 2.47 (9'10" x 8'1") - The perfect space for your home study or office. A wide archway opens onto wooden steps that lead down into the
Sitting Room - 4.09 x 3.00 (13'5" x 9'10") - A bright room with a large side aspect window and a fully glazed sliding door opening onto two steps that lead down to the garden. There is a gas fire (not in working order) housed within a marble-effect surround.
Outside & Parking - This property benefits from a driveway for two cars, paved steps lead down from the pavement alongside the pretty, well-stocked foregarden to reach the entrance door. To the rear of the property is a charming, fully enclosed garden on two levels, with a Honister Slate patio directly out from the sitting room. Stairs also lead down from the dining room to reach a paved seating / patio area with a wooden storage unit and further steps lead down to a lower slate area, attractively framed by trees and shrubs.
Council Tax Information - We are informed by Derbyshire Dales District Council that this home falls within Council Tax Band C which is approximately �1977 per annum.
Directional Notes - The property is best approached by leaving the Market Place in Wirksworth town centre. Proceed out of Wirksworth towards Derby turning right at the traffic island into Summer Lane. Take the next turning on the right into Yokecliffe Drive, follow the road down and round the bend, the property is located on the left hand side identified by our For Sale board. We recommend parking on the side of the road for your vieiwng.
Important information
This is not a Shared Ownership Property
Property Ref: 26215_33194415
Similar Properties
3 Bedroom Semi-Detached House | Offers in region of £275,000
Located in a peaceful cul-de-sac less than a mile from Matlock town centre is this modern semi-detached three bedroom pr...
2 Bedroom End of Terrace House | Offers in region of £275,000
This attractive two bedroom, plus attic room, cottage has all the charm of a country cottage with the added style and co...
Trinkey Lane, Stoney Middleton, Hope Valley
2 Bedroom Detached House | Offers in region of £275,000
Grant's of Derbyshire are delighted to offer For Sale, this attractive, stone built detached house, located on Trinkey L...
Northwood Lane, Darley Dale, Matlock
3 Bedroom Semi-Detached House | Offers in region of £285,000
Grant's of Derbyshire are delighted to offer For Sale, this lovely Semi-Detached, Three Bedroom property, located just o...
2 Bedroom Cottage | Offers in region of £290,000
We are delighted to offer For sale, this two bedroom, semi detached cottage located on The Lanes in this sought after ha...
2 Bedroom Detached Bungalow | Offers in region of £290,000
We are delighted to offer For Sale, this detached, two double bedroomed bungalow which is located in the quaint and char...

Grant's of Derbyshire (Wirksworth)
6 Market Place, Wirksworth, Derbyshire, DE4 4ET
How much is your home worth?
Use our short form to request a valuation of your property.
Request a Valuation

























