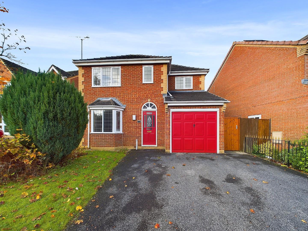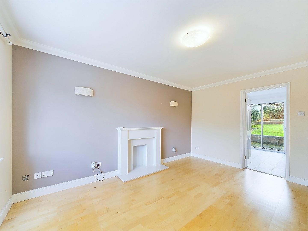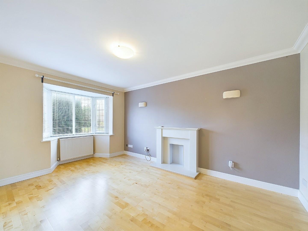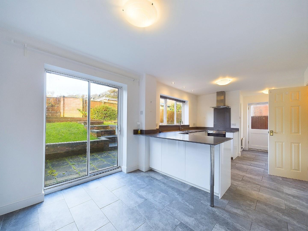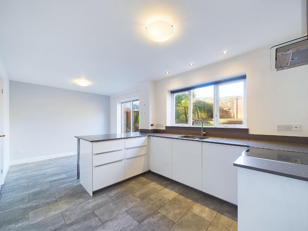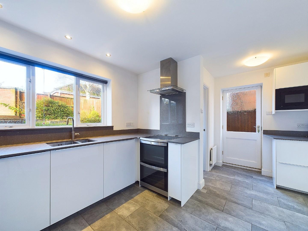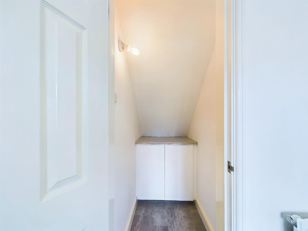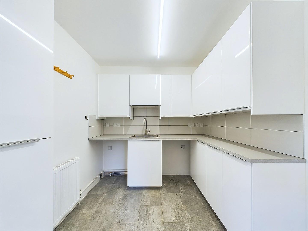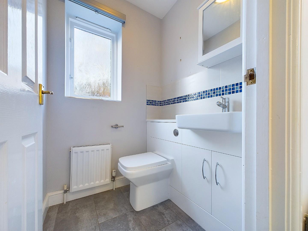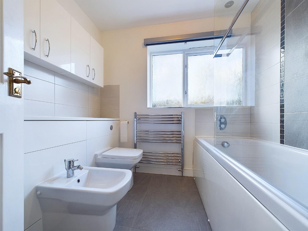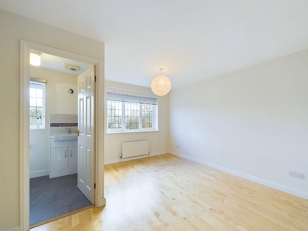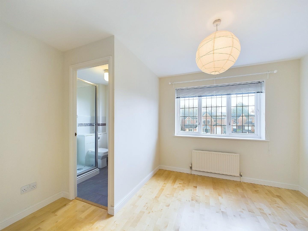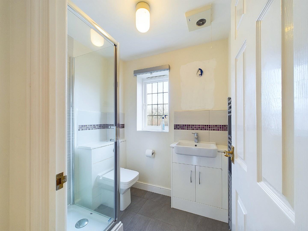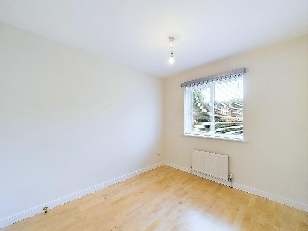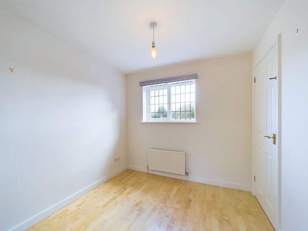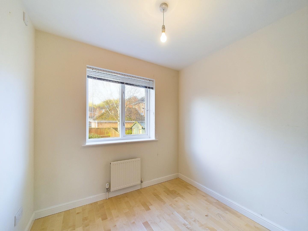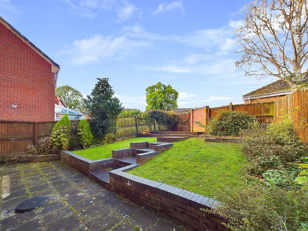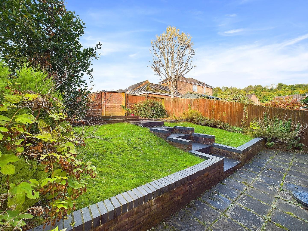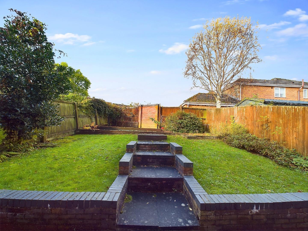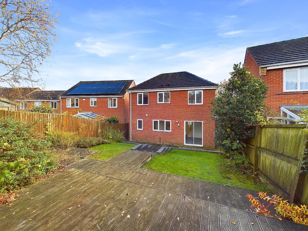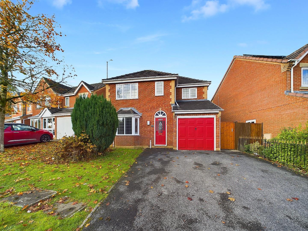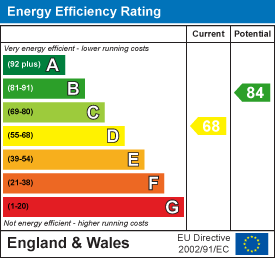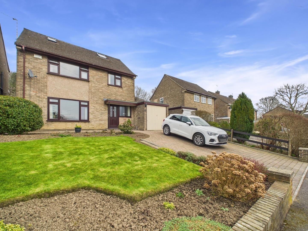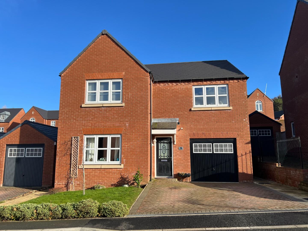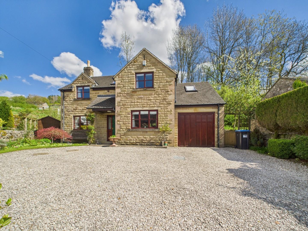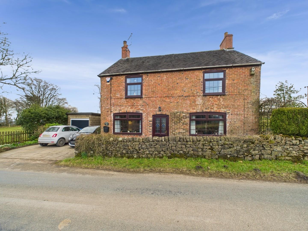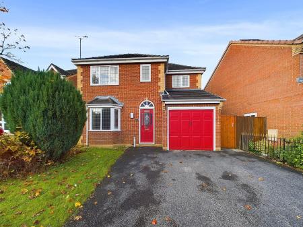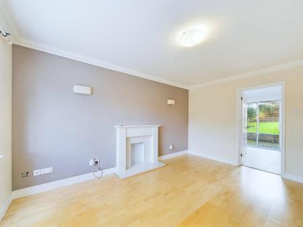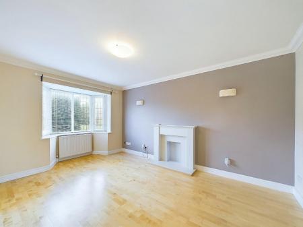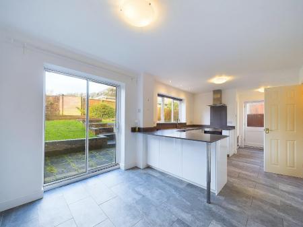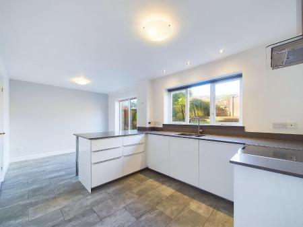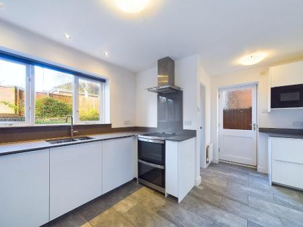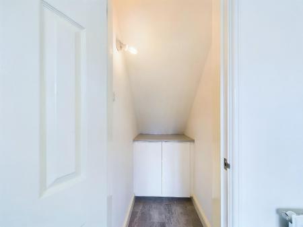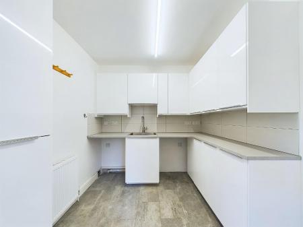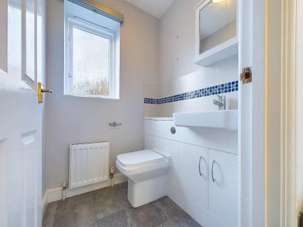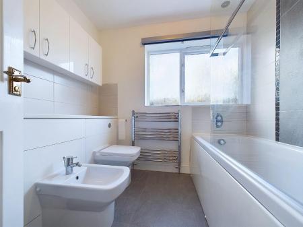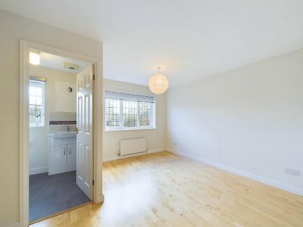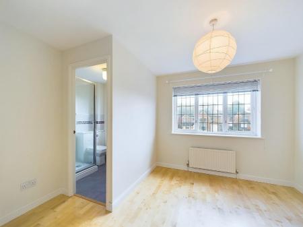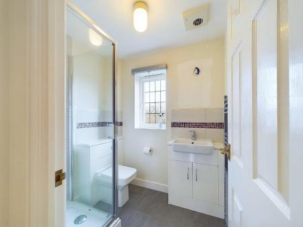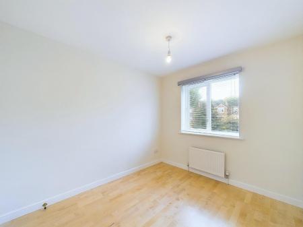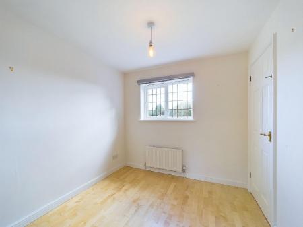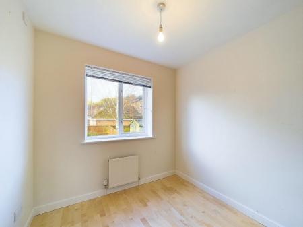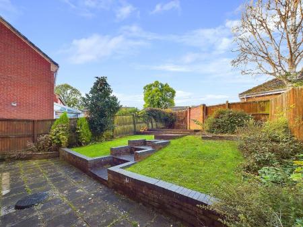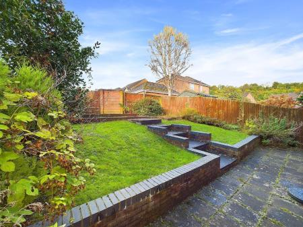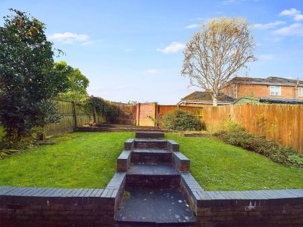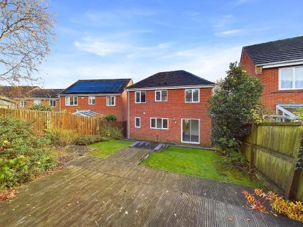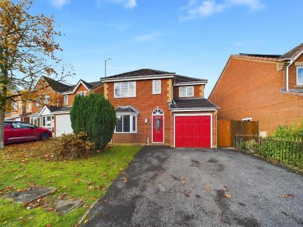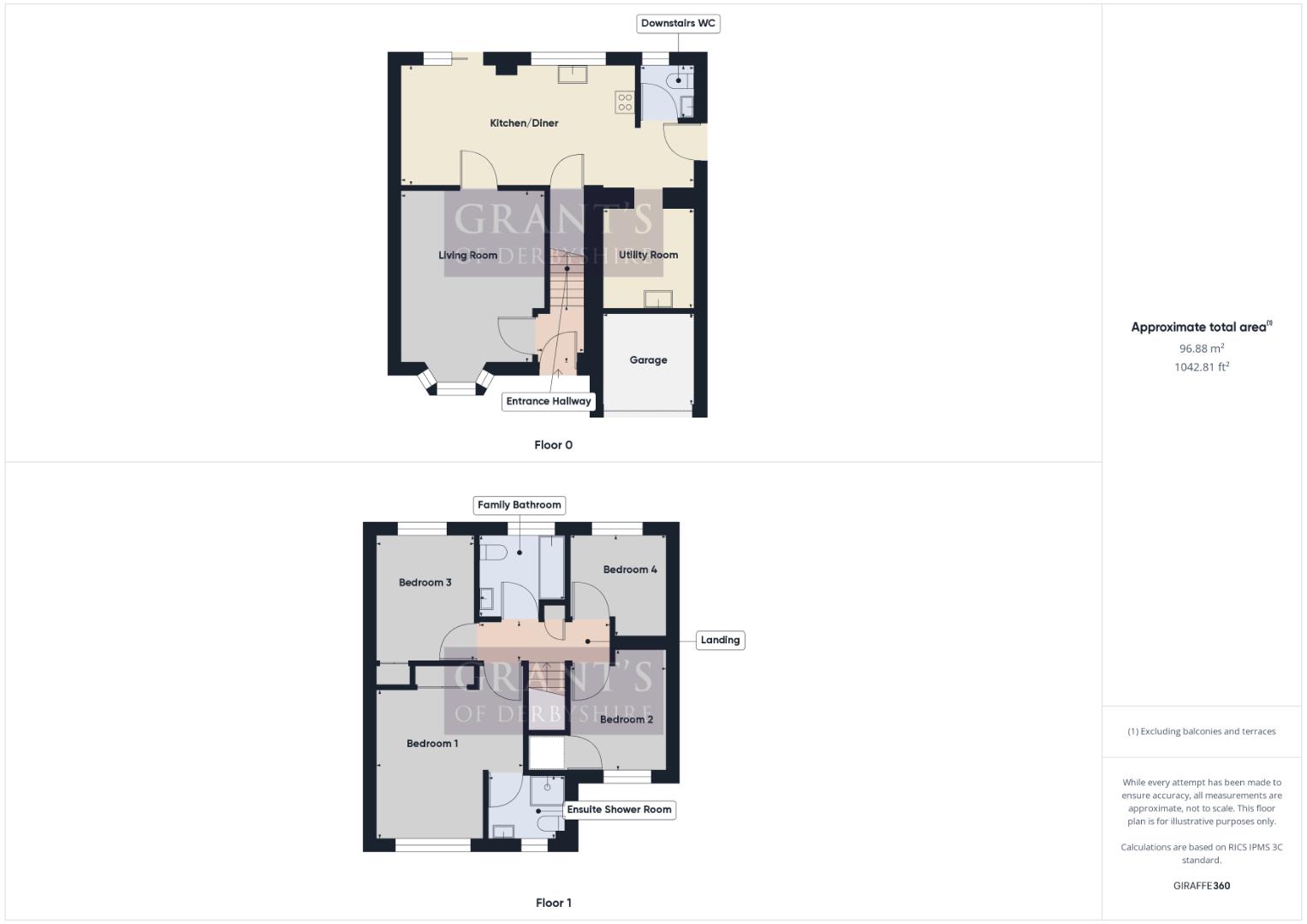- Detached Family Home
- Four Bedrooms
- Family Bathroom & Ensuite Shower Room
- Utility Room & Downstairs WC
- Front & Rear Gardens
- Driveway
- Walking Distance Into Wirksworth Town Centre
- Popular & Sought After Location
- No Upward Chain
4 Bedroom Detached House for sale in Wirksworth
Grants of Derbyshire are delighted to offer For Sale this four bedroomed detached family home, ideally located on the popular development of 'Yokecliffe', within easy access of the popular town of Wirksworth. The property benefits from gas central heating and double glazing throughout and much of the plumbing/heating (including the boiler) has been recently installed. The accommodation itself briefly comprises; entrance hallway, living room, kitchen/diner, utility room and downstairs WC to the ground floor. Then, on the first floor there are four bedrooms, with an en-suite shower room to bedroom one and a family bathroom. To the front of the home is a well maintained lawned garden, as well as a driveway providing off-road parking for two vehicles and an external store. To the rear, there is a fully enclosed, landscaped garden with choice of seating area. Virtual tour available. Viewing highly recommended. No Upward Chain.
Ground Floor - The property is accessed via the front driveway which leads directly to the part glazed, front entrance door. This opens into the:
Entrance Hallway - 1.50m x 1.18m (4'11" x 3'10") - Where stairs rise to the first floor landing and a panelled door opens into the:
Living Room - 4.27m x 3.55m (14'0" x 11'7") - A good sized room with a front aspect double glazed bay window which overlooks the well maintained front garden. There's a feature fire surround with lighting and laminate flooring. A panelled door opens into the:
Kitchen/Diner - 7.17m (max) x 2.91m (23'6" (max) x 9'6") - With tiled flooring and a rear aspect double glazed window and rear aspect double glazed sliding doors which provide access to the lovely rear garden. The dining area has ample space for a family sized dining table and chairs. Upgraded over recent years, the kitchen area is fitted with a range of white gloss, base and drawer units with silestone work surfaces over and an inset sink with mixer tap over. There is a free standing cooker with stainless steel extractor canopy over, integrated microwave and dishwasher, plus space for a large freestanding fridge / freezer. A panelled door opens to a handy under-stairs storage cupboard which has a fitted white gloss base unit with work top. A side aspect part double glazed door provides access to the side of the property and in turn, both gardens. An opening provides access into the:
Utility Room - 2.46m x 2.26m (8'0" x 7'4") - With a continuation of tiled flooring and a similar range of white gloss, wall, base and drawer units to those of the kitchen, with silestone work surfaces over and an inset stainless steel sink with mixer tap over. There's space and plumbing for an automatic washing machine and tumble dryer and the central heating boiler is also housed in a wall mounted cupboard.
Downstairs Wc - 1.35m x 1.32m (4'5" x 4'3") - Accessed via a panelled door from the Kitchen/Diner, with a rear aspect double glazed window with obscured glass. Fitted with a two piece suite consisting of dual flush WC and vanity style wash hand basin with a handy storage cabinet below.
First Floor - Stairs from the Entrance Hallway rise to the first floor landing where there's a a useful airing cupboard and a loft hatch which provides access to the roof space. Panelled doors open to all four bedrooms and the family bathroom.
Bedroom 1 - 3.62m x 3.63m (11'10" x 11'10") - A good sized double bedroom with a front aspect double glazed window with fitted wardrobes and a panelled door that opens into the:
En-Suite Shower Room - 1.63m x 1.89m (5'4" x 6'2") - A part tiled room with a front aspect double glazed window with obscured glass. Fitted with a three piece suite consisting of shower cubicle with mains shower over, dual flush WC and vanity style wash hand basin with a handy storage cabinet below. There's also a chrome, ladder style heated towel rail and an extractor fan.
Bedroom 2 - 3.07m x 2.52m (10'0" x 8'3") - A second double bedroom with a front aspect double glazed window which overlooks the front garden. This room also has a built-in storage cupboard.
Bedroom 3 - 3.05m x 2.43m (10'0" x 7'11" ) - Also of double proportion, with a rear aspect double glazed window and a built-in storage cupboard.
Bedroom 4 - 2.61m x 2.31m (8'6" x 7'6" ) - Of single proportion with a rear aspect double glazed window overlooking the rear garden.
Family Bathroom - 2.09m x 2.27m (6'10" x 7'5" ) - Very recently refurbished, part tiled room with a rear aspect double glazed window with obscured glass. Fitted with a four piece suite consisting of panelled bathtub with glass shower screen and mains shower over, a dual flush WC, bidet and vanity style wash hand basin. There's a range of useful wall units, perfect for bathroom items as well as a chrome ladder style, heated towel rail and extractor fan.
Outside & Parking - To the front of the property there's a well maintained lawn with feature conifer, alongside a tarmac driveway, providing off-road parking for two vehicles, and in turn, access to the external store (2.34m x 2.45m). A wooden gate provides access to the side and rear of the property where there's a landscaped garden with good sized lawn, patio area and a large decked area providing the perfect spot for alfresco dining and summer barbecues.
Council Tax Information - We are informed by Derbyshire Dales District Council that this home falls within Council Tax Band D which is currently �2224 per annum.
Directional Notes - The approach from our Wirksworth Office is to proceed south along St John Street in the direction of Derby and upon reaching the mini roundabout turn right into Summer Lane. Take the first turning on the right into Yokecliffe Drive and follow the road up the hill where number 72 is located close to the top on the right hand side.
Property Ref: 26215_33456069
Similar Properties
Alport Close, Hulland Ward, Ashbourne
5 Bedroom Link Detached House | Offers in region of £385,000
Occupying a quiet cul-de-sac location in the popular village of Hulland Ward is this extended four/five bedroomed detach...
3 Bedroom Detached House | Offers in region of £379,995
This three-bedroomed detached home is situated in a peaceful and sought after residential area within walking distance o...
Market Place, Wirksworth, Matlock
5 Bedroom Apartment | Offers in region of £375,000
This substantial five-storey Grade II Listed property occupies one of the most prominent retail positions on the main st...
4 Bedroom Detached House | Offers in region of £399,995
This beautifully presented, contemporary four-bedroom detached property is an ideal family or executive home. Situated o...
Steeple Grange, Wirksworth, Matlock
4 Bedroom Detached House | Offers in region of £400,000
We are delighted to present for sale this charming Four bedroom detached home. The property benefits from double glazing...
Wirksworth Moor, Bolehill, Matlock
3 Bedroom Detached House | Offers in region of £415,000
Located in the picturesque area of Wirksworth Moor, just a short distance from the market town of Wirksworth, this charm...

Grant's of Derbyshire (Wirksworth)
6 Market Place, Wirksworth, Derbyshire, DE4 4ET
How much is your home worth?
Use our short form to request a valuation of your property.
Request a Valuation
