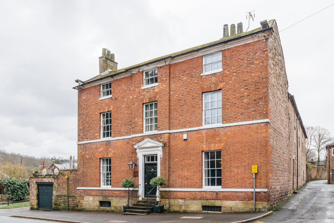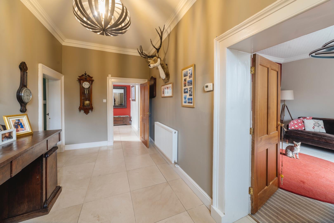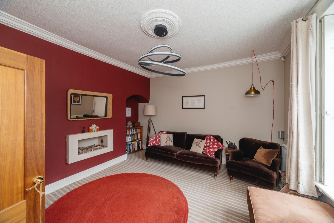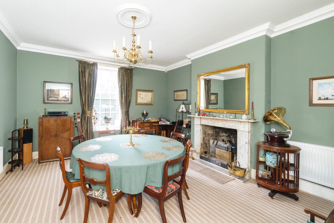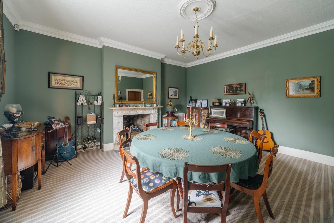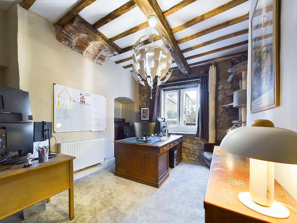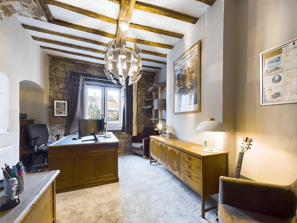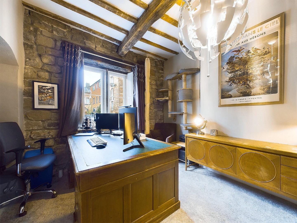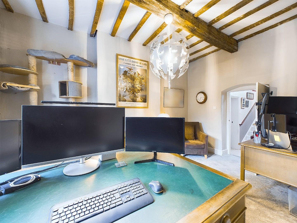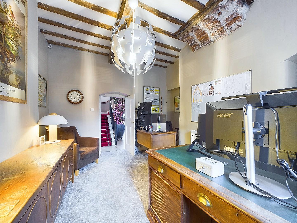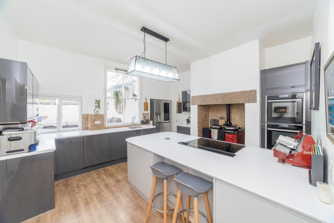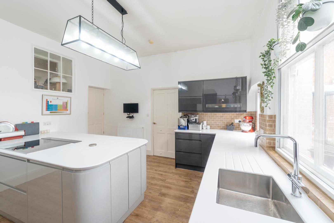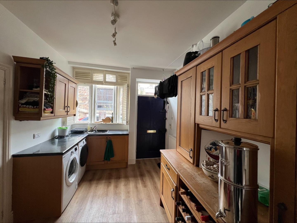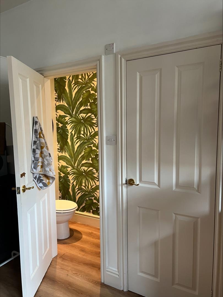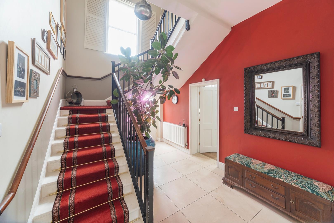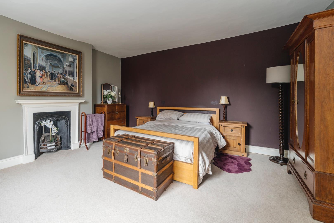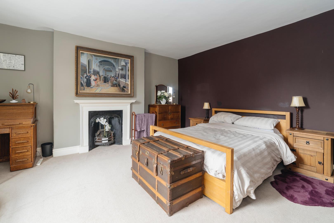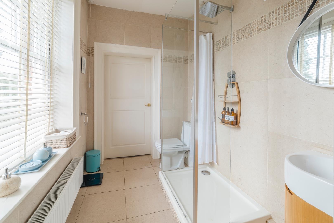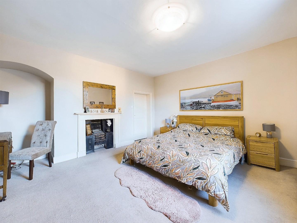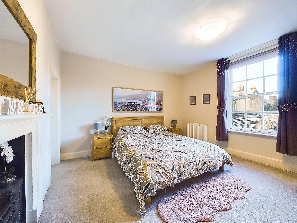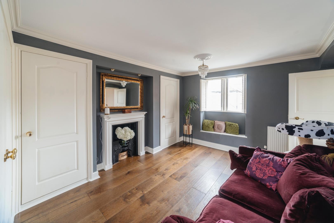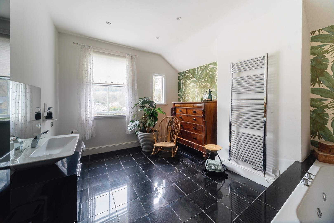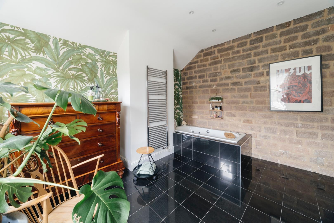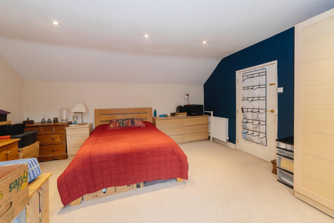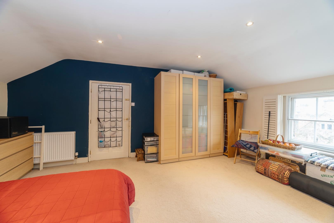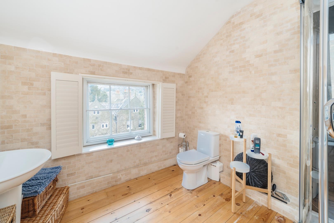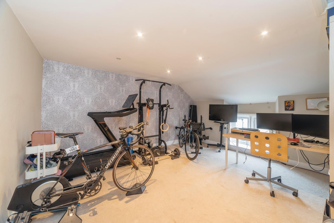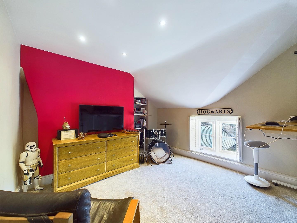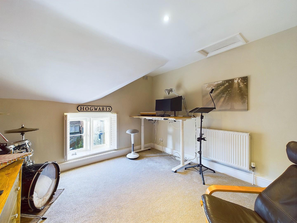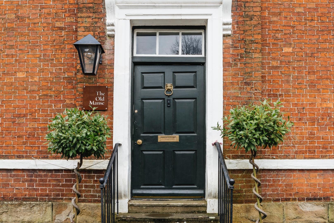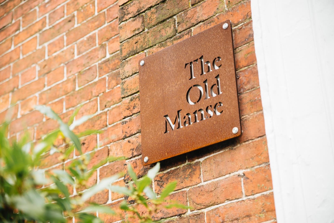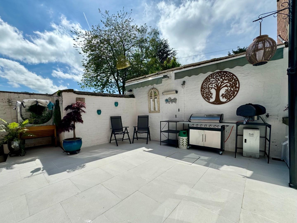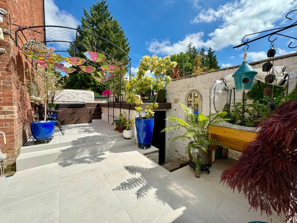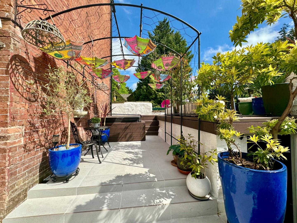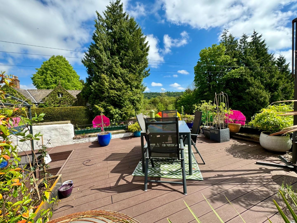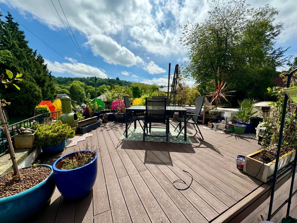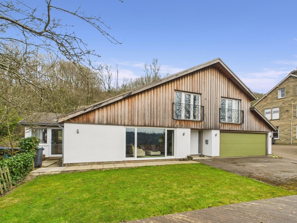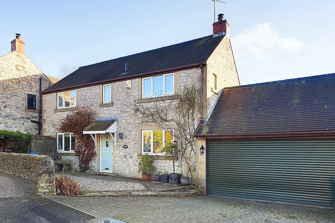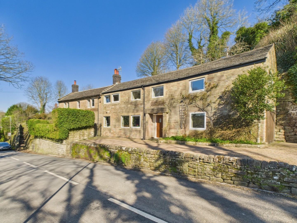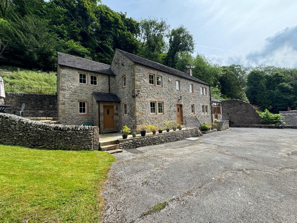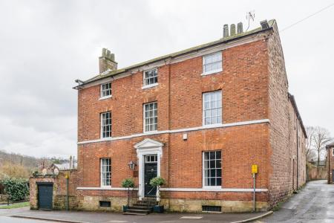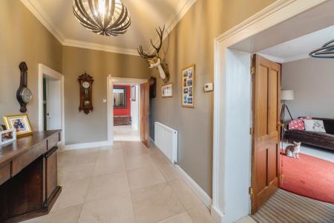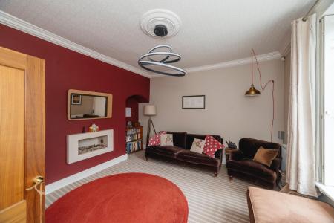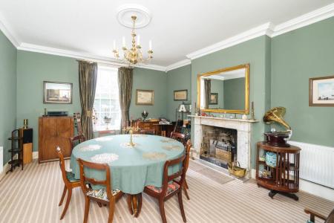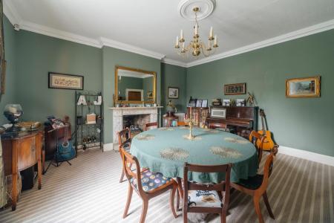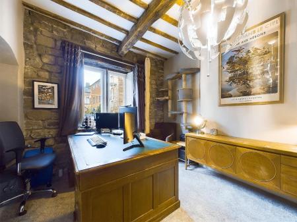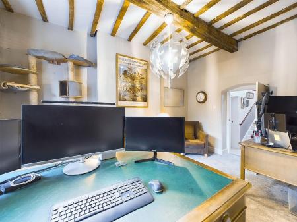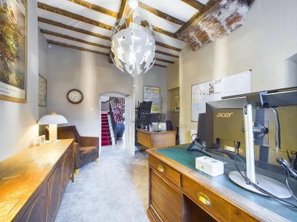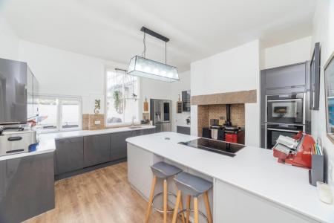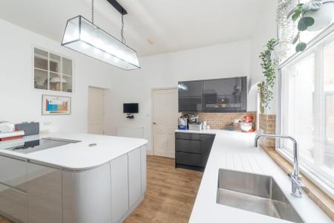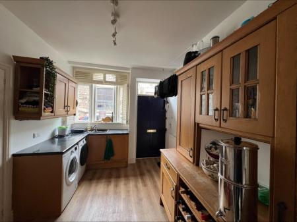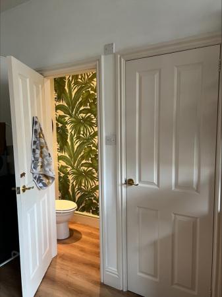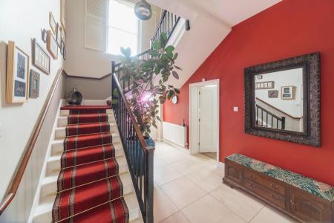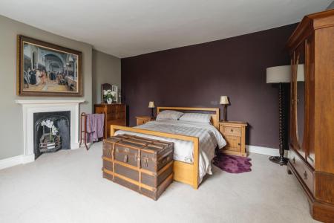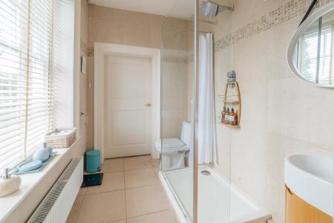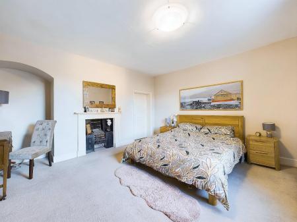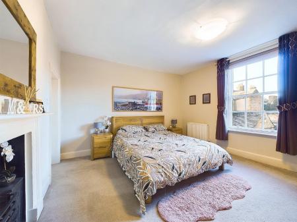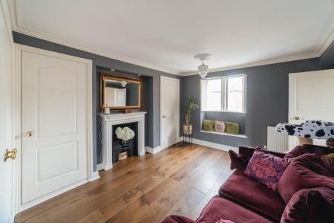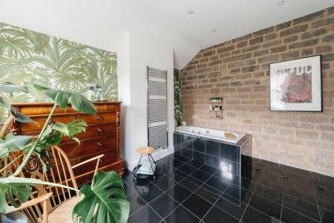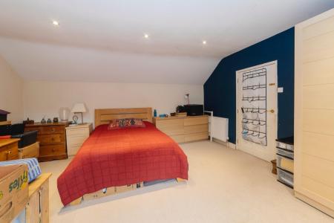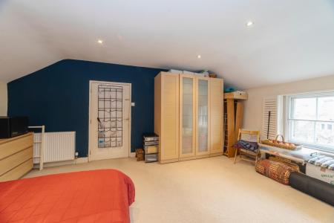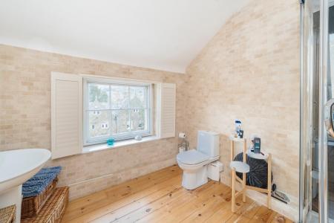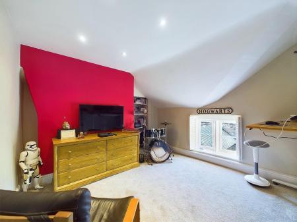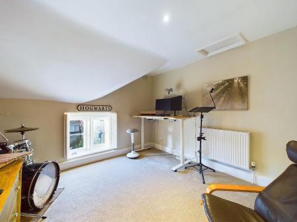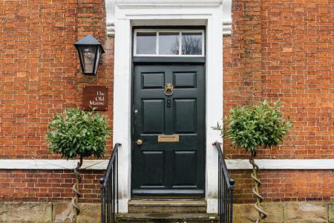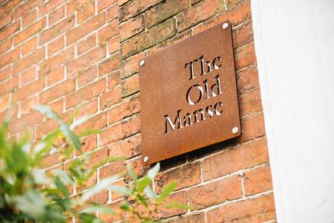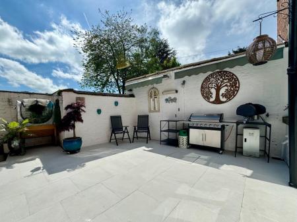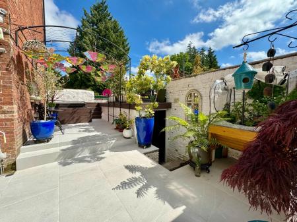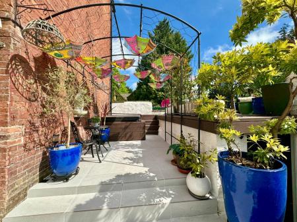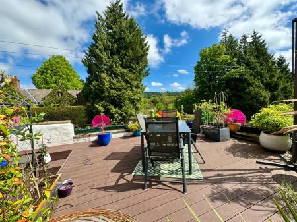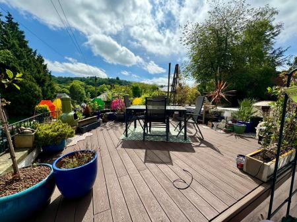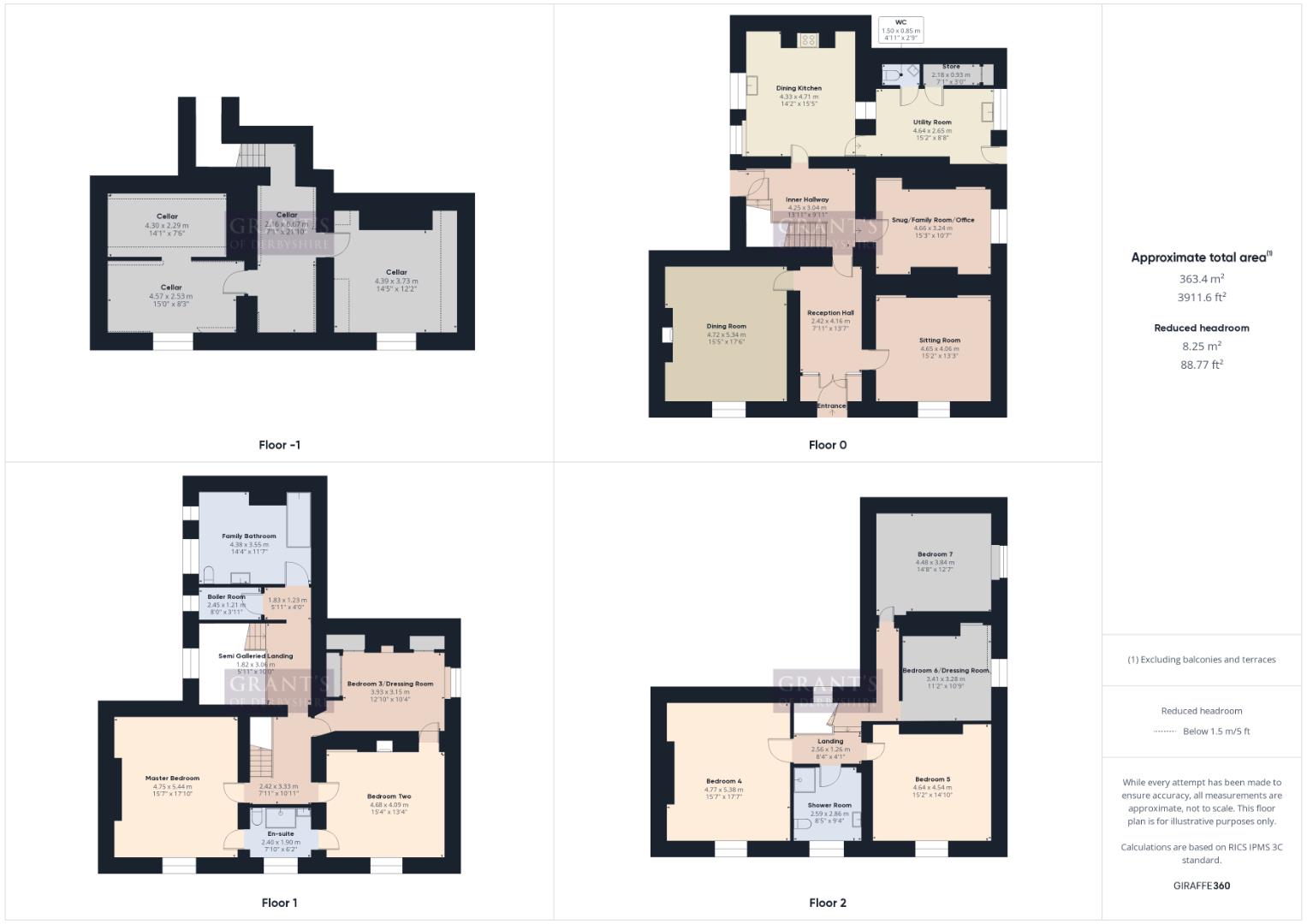- Grade II Listed Townhouse
- Seven Bedrooms, Three Bathrooms
- Stunning Kitchen
- Three Reception Rooms
- Large Cellar
- EPC Exempt
- Courtyard Garden with Fabulous Views and Garage
- Central Location
- Viewing Highly Recommended
7 Bedroom Townhouse for sale in Wirksworth
The Old Manse is a historic Grade II listed and hugely impressive property located in the very heart of the increasingly popular market town of Wirksworth. This wonderfully spacious home has been extensively modernised whilst retaining its grandeur and many original features. The accommodation, over three floors, briefly comprises large entrance hallway, three reception rooms, extremely well appointed kitchen, utility room with WC and cloakroom, seven double bedrooms and three bathrooms. There is also the benefit of a garage and useable cellars. Pleasant and far reaching views are afforded from the outside space as well as from inside the house. Viewing Highly Recommended.
Location - Wirksworth is one of the oldest towns in Derbyshire and is a popular location for the exploration of the Peak District. The country houses of Chatsworth, Haddon, Hardwick, Bolsover, Kedleston and Tissington are all within easy reach and the opportunities afforded by outdoor pursuits in the Peak Park and nearby Carsington Water are endless. Approximately 14 miles from Derby, 23 from Nottingham and 27 from Sheffield, Wirksworth has become popular for commuters but remains a truly lived-in town with a real sense of community. It offers a good variety of shops, places to eat, several notable public houses and the independent Northern Light Cinema. There is a lively arts scene and this includes the well renowned Arts Festival which takes place over a fortnight in September. There is a market every Tuesday as well as a farmers market on the first Saturday of each month. The Old Manse is well placed for easy access to all local facilities, schools, medical centre and leisure centre.
A Brief History Of The Old Manse - This grand redbrick Georgian home was built as the Dower House to Wirksworth Hall. The Hall was believed to have been built in 1725 by Joseph Pickford of Derby. It was then rebuilt or at least substantially refurbished in 1779 for the marriage of Charles Hurt and Susannah, Susannah being one of the daughters of the famous father of the Industrial Revolution - Richard Arkwright. An etching on a first floor window pane of The Old Manse reads R. S. Hurt. Richard is known to have been the second son of Charles and Susannah, born in 1785, so presumably Richard occupied The Old Manse at some point in his life. Sections of the house also appear pre-Georgian. These sections are situated on Blind Lane, a lane which leads to the stunning St Mary's Church which boasts Anglo Saxon 7th Century origins whilst the majority of the building was constructed in the 13th Century. The Hall and estate were auctioned in 1919, with the Hall sadly demolished. Dr Broster, a local GP was believed to be living and practicing at The Old Manse at the time. As the name suggests, the building became the home during the late 20th Century of the Reverend to the nearby Wirksworth United Reformed Church.
The Accommodation - The Old Manse stands proudly on Coldwell Street, Steps lead up to the central front door and the substantial marble tiled entrance hall within.
Ground Floor - On the ground floor are three spacious reception rooms which are currently used as follows: A generous sitting room is located to the right of the hallway and this features coving, ceiling rose and original window. A formal dining room is situated opposite the sitting room, again with original features but also having a substantial marble fireplace housing an open fire. The long hallway leads to a lovely room in the oldest part of the building, complete with exposed stone to one wall and exposed ceiling timbers. This room makes the perfect office, music room or family snug. To the rear of the home is a stunning kitchen. A red, gas fired Aga sits within a fireplace with brick surround and considerable stone lintel and the room is fitted with an extensive range of high quality units and integrated appliances. Plenty of natural light floods in through the windows to the side which look out onto the garden towards the hillside beyond. Off the kitchen is a sizable utility room with guest WC and separate cloakroom and a side door opening onto Blind Lane.
From the inner hallway are doors to access the outside space and the cellar.
An impressive staircase leads up to the first floor.
First Floor - Beyond the splendid galleried landing are the three generous bedrooms and two bathrooms. The fabulous master bedroom has an original fireplace and a Jack and Jill ensuite shared with a further substantial bedroom with another original grate. The third double bedroom on this floor is currently used as a dressing room, predominantly as the room is furnished with numerous built-in wardrobes. The dramatic family bathroom with a jacuzzi bath, exposed stone wall, electric heated granite tiled floor and fantastic views is most impressive. It would easily accommodate a shower cubicle if required.
Adjacent to the bathroom is the boiler room, complete with two Vaillant boilers and pressurised cylinder which service the hot water and central heating system.
Second Floor - A mid-landing and sliding door provide access to a further substantial bedroom with another bedroom/dressing room alongside. There are two further large double bedrooms off the main landing as well as a well appointed shower room. Plantation style shutters provide privacy and light to all rooms on this floor.
Cellar - Beneath the home are large vaulted cellars and having both power and light, the space could be used for a number of purposes including a workshop.
Garage - The garage is accessed to the front via an electric up and over door and to the rear is a door and steps leading up to the terrace.
Outside - The area is easily manageable but provides plenty of space for relaxing or outdoor dining. A hot tub, included in the sale, completes the al fresco entertaining possibilities. The views looking up to the hills beyond Wirksworth from the courtyard and the terrace are simply delightful.
Council Tax Information - We are informed by Derbyshire Dales District Council that this home falls within Council Tax Band G which is currently £3541 per annum.
Directional Notes - From our office in Wirksworth Market Place proceed across the road in front of the Red Lion Hotel and down Coldwell Street. The Old Manse is situated on the right hand side after approximately 150 metres.
Property Ref: 26215_33094067
Similar Properties
Starkholmes Road, Starkholmes, Matlock
5 Bedroom Detached House | Offers in region of £699,995
We are absolutely delighted to bring to market, this most individual and impressive, four/five bedroom detached property...
Wash Hills Close, Brassington, Matlock
4 Bedroom Detached House | Offers in region of £650,000
Occupying an enviable position at the head of a quiet cul-de-sac on the edge of the popular village of Brassington is th...
Main Road, Whatstandwell, Matlock
4 Bedroom Detached House | Offers in region of £650,000
Located in this charming village of Whatstandwell, Matlock and enjoying an elevated position, this stunning, stone built...
4 Bedroom Detached House | Offers in region of £725,000
We are delighted to offer For Sale, this Victorian, three/four bedroom, stone-built, detached home which is located in t...
Hillcliff Lane, Turnditch, Belper
5 Bedroom Detached House | Offers in region of £749,500
We are delighted to offer For Sale, this substantial and extended five bedroom detached home located on the sought after...
5 Bedroom Detached House | Offers in region of £749,995
We are delighted to offer For Sale, this stunning, stone built, five bedroom detached home (including a one bedroom anne...

Grant's of Derbyshire (Wirksworth)
6 Market Place, Wirksworth, Derbyshire, DE4 4ET
How much is your home worth?
Use our short form to request a valuation of your property.
Request a Valuation
