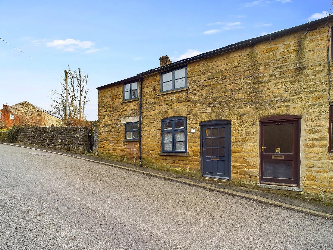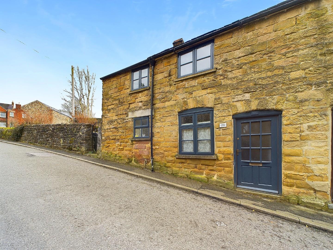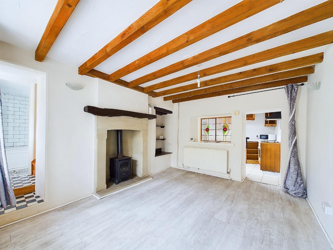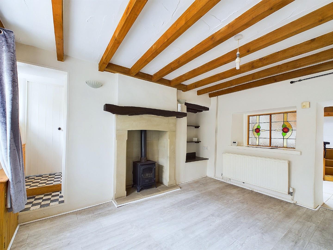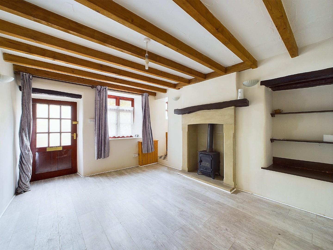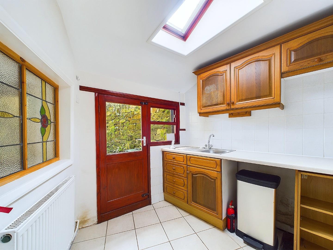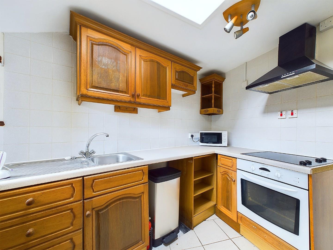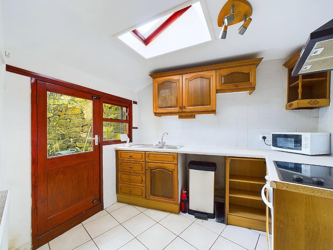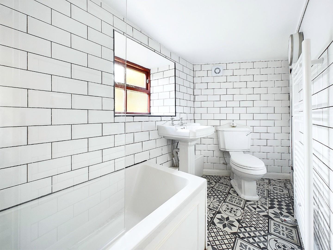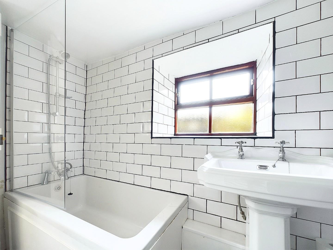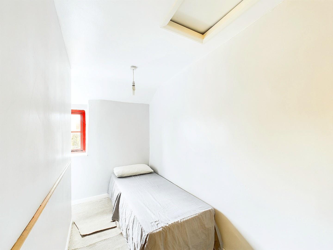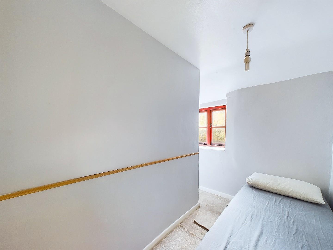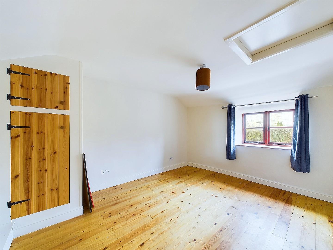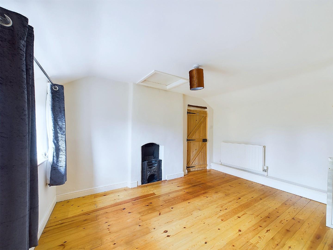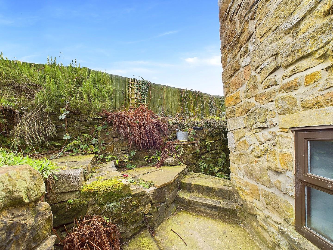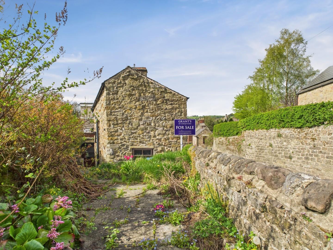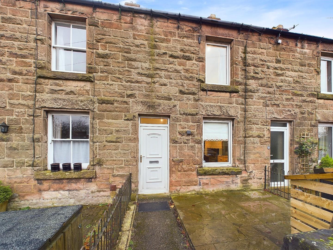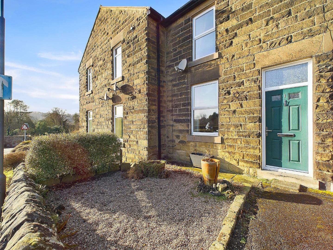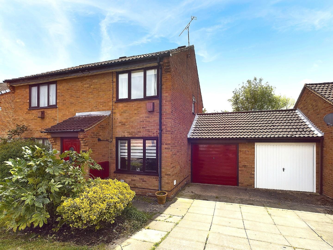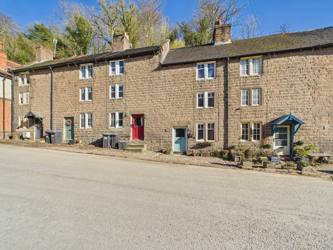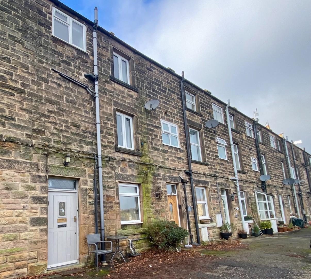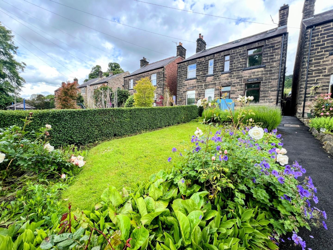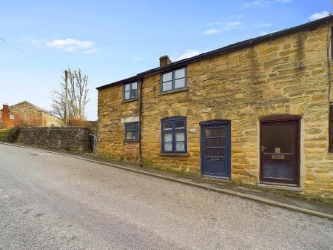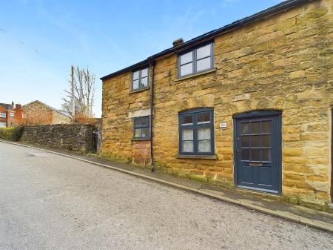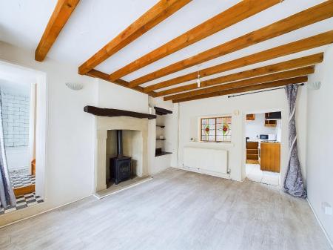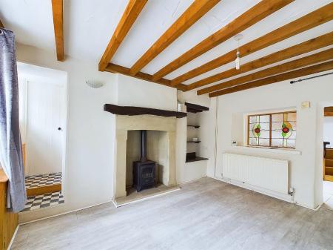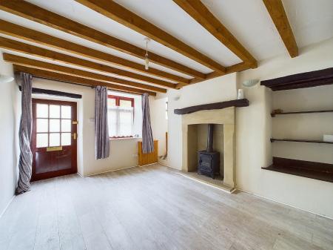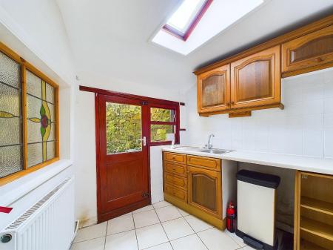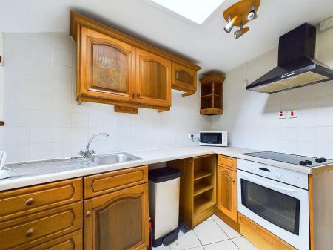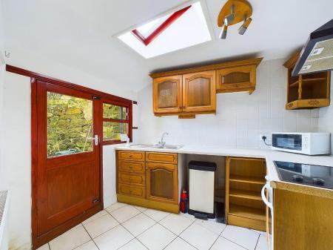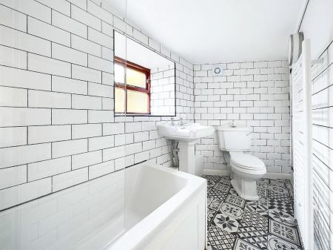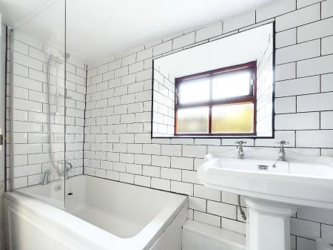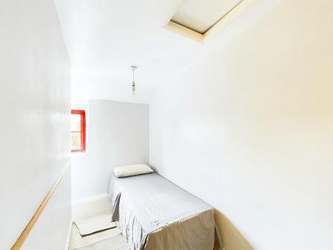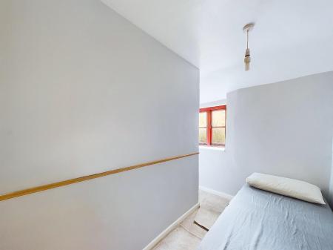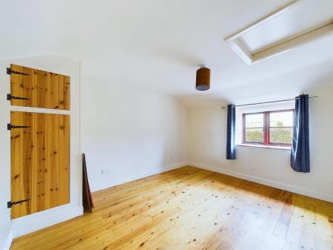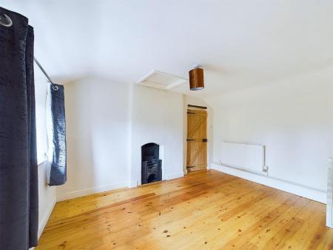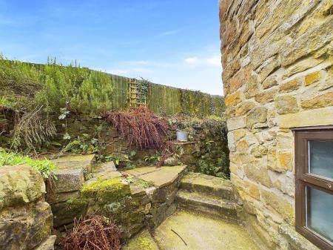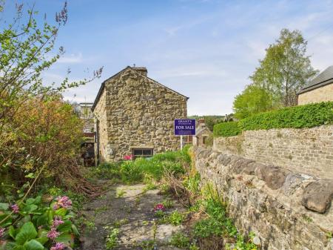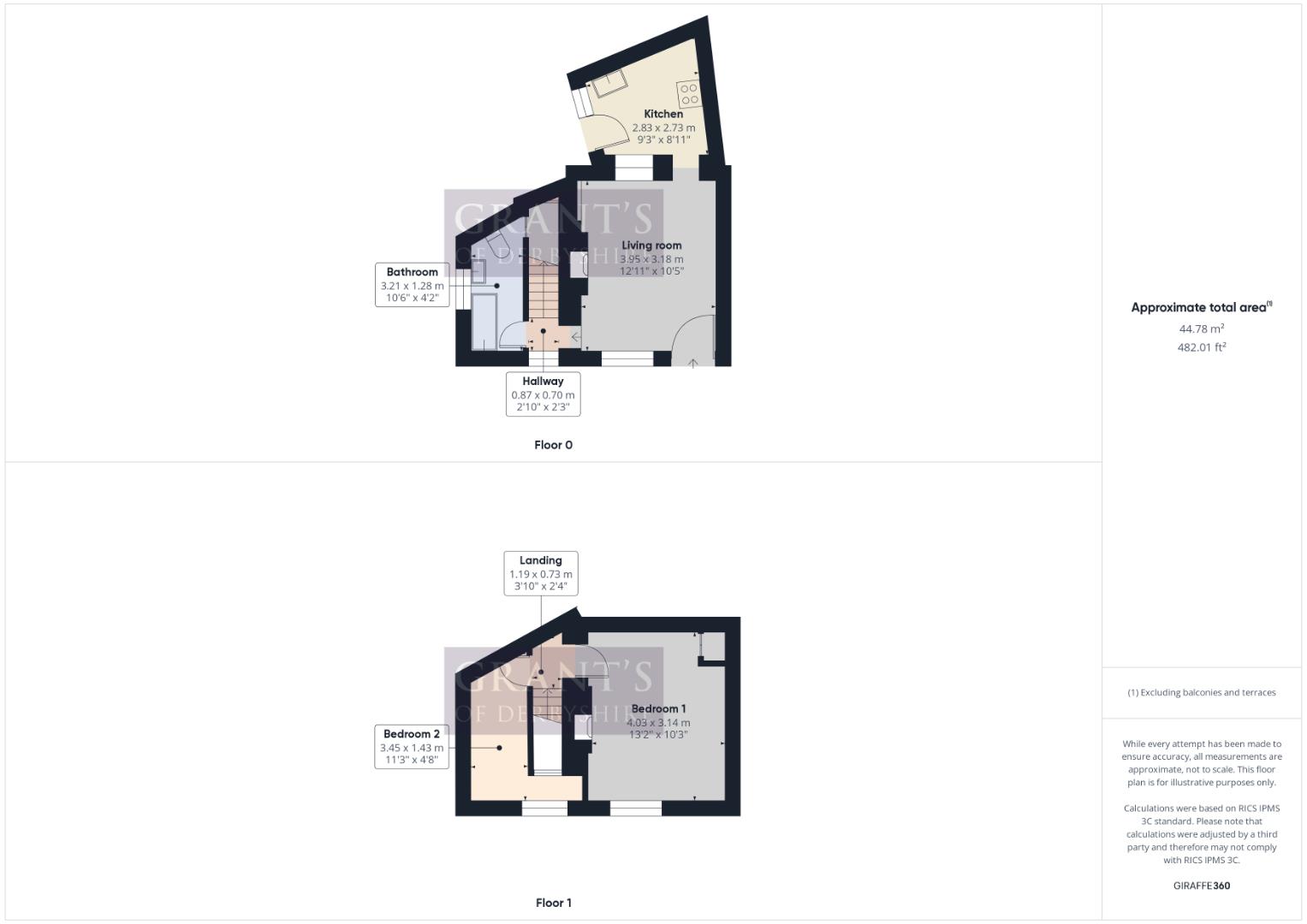- Stone-built End Terraced Cottage
- Full of Character
- Gas central heating & Double glazing
- No Upward chain
- Pleasant patio garden with views
- Energy rating E
- Two Bedrooms
2 Bedroom End of Terrace House for sale in Wirksworth
Grant's of Derbyshire are delighted to offer For Sale this charming stone-built, end-terraced two bedroom cottage located just a short distance from the centre of the increasingly popular town of Wirksworth. The property is full of character, well presented throughout and benefits from gas central heating and double glazing. The accommodation itself briefly comprises; spacious living room, fitted kitchen, bathroom, a single bedroom and a very good sized double bedroom. Outside there is a paved patio garden and unallocated parking to the front of the property. Viewing Highly Recommended. No Upward Chain.
Ground Floor -
Living Room - 3.95 x 3.18 (12'11" x 10'5") - A spacious reception room with the focal point being the substantial stone fireplace which houses the gas fire upon a raised stone hearth. There are built-in shelves in the adjacent recess and there is plenty of character with the exposed beams and lintels and a beautiful stained glass window within the wall between the living room and the kitchen. The room is lit by wall lights as well as the central ceiling light. To the left hand side of the fireplace is a step up and an opening providing access to the staircase and the bathroom. To the rear of the room is an opening to the
Kitchen - 2.83 x 2.73 (9'3" x 8'11") - This kitchen, with tiled flooring, is fitted with a range of wall and base units with roll top work surfaces and inset stainless steel sink and tiled splash backs. There is an integrated fan assisted electric oven with four ring halogen hob and extractor hood over and there is under counter appliance space with power for a fridge. As well as the Velux roof light there is a window to the side and a part glazed door which provides access to the garden.
Inner Lobby - With tiled flooring and a window to the front aspect. The pine staircase leads up to the first floor and there is a timber door and a step down into the
Bathroom - 3.21 x 1.28 (10'6" x 4'2") - This fully tiled bathroom has an opaque glass window to the side aspect and is fitted with a white three piece suite comprising low flush WC, pedestal wash hand basin and a panelled bath with shower over. A pine door by the WC opens to a most useful and good sized under stairs storage cupboard, which also houses the boiler.
First Floor -
Bedroom 1 - 4.03 x 3.14 (13'2" x 10'3") - This is a large double bedroom with stripped pine floorboards, a decorative cast iron fireplace and a window to the front aspect. To one corner a built-in cupboard provides useful storage and there is trap door access to the roof space.
Bedroom 2 - 3.45 x 1.43 (11'3" x 4'8") - This single bedroom offers plenty of natural light into the room. Alternatively, it would also make a lovely home office.
Outside - To the side of the property is a charming low maintenance patio garden, which is fully enclosed by stone walling and timber fencing, offering well established borders. It provides the perfect spot in which to sit and enjoy the view towards Wirksworth itself and the hillside beyond. Within the garden is a water feature fed by natural spring water, originally used to feed the local mills.. Steps lead down to the wrought iron gate and further steps lead down to the kitchen door.
Council Tax Information - We are informed by Derbyshire Dales District Council that this home falls within Council Tax Band A which is �1483 per annum.
Directional Notes - From our office in Wirksworth Market Place proceed across the road in front of the Red Lion Hotel and turn into Coldwell Street. Continue down Coldwell Street, crossing over the railway bridge where the road becomes Wash Green. Continue up the hill for a short distance where the property will be located on the right hand side.
Property Ref: 26215_33701231
Similar Properties
Eagle Terrace. Main Road, Wensley, Matlock
2 Bedroom Cottage | Offers in region of £210,000
We are delighted to offer this two bedroom character cottage which is located in Wensley, a picturesque village in The P...
3 Bedroom Terraced House | Offers in region of £209,995
Grant's of Derbyshire are delighted to offer For Sale, this charming 3 bedroom cottage in Darley Dale. The property bene...
Maple Drive, Chellaston, Derby
2 Bedroom Townhouse | Offers in region of £200,000
We are delighted to offer For Sale, this modern, two double bedroom, semi-detached home which is located in this popular...
2 Bedroom Terraced House | Offers in region of £218,000
Grant's of Derbyshire are delighted to offer For Sale this beautiful Grade II Listed terraced cottage in the heart of th...
1 Bedroom Cottage | Offers in region of £219,995
Occupying a peaceful�residential location within the historic market town of Bakewell is�this de...
3 Bedroom Cottage | Offers in region of £220,000
This charming three bedroom, semi detached, stone built home is now available For Sale in the much sought after town of...

Grant's of Derbyshire (Wirksworth)
6 Market Place, Wirksworth, Derbyshire, DE4 4ET
How much is your home worth?
Use our short form to request a valuation of your property.
Request a Valuation
