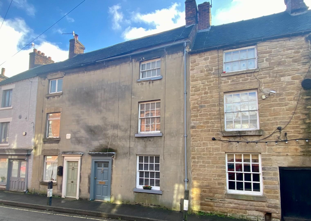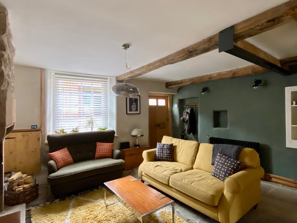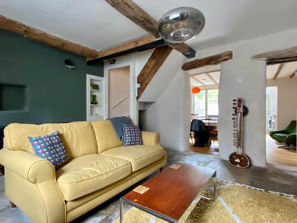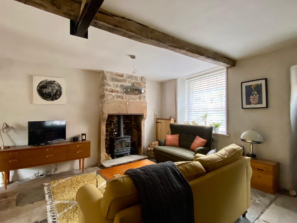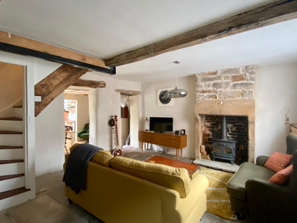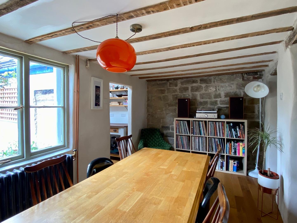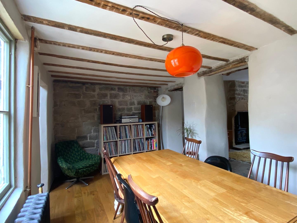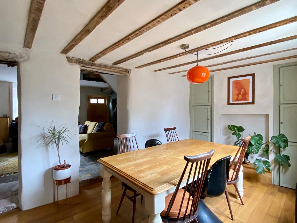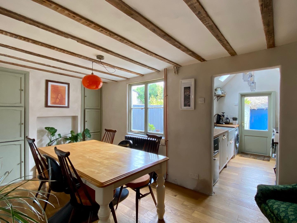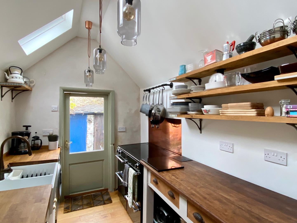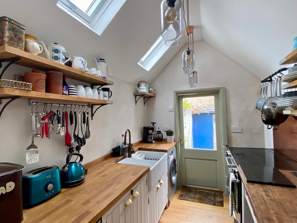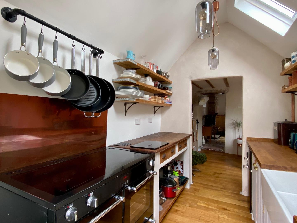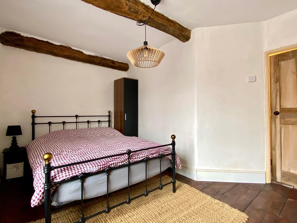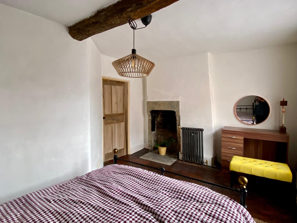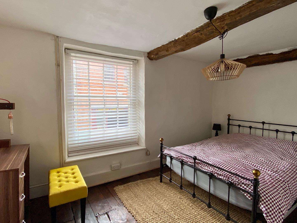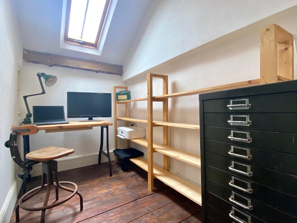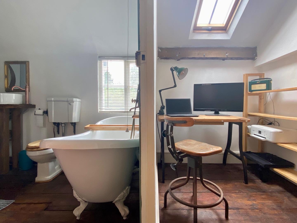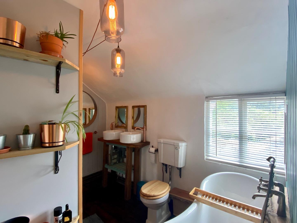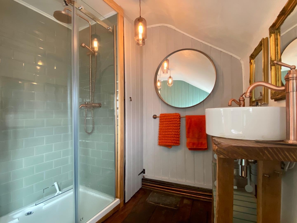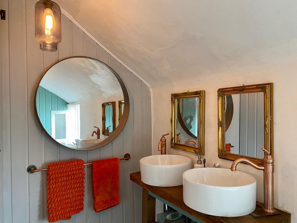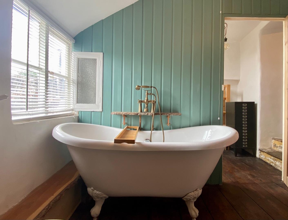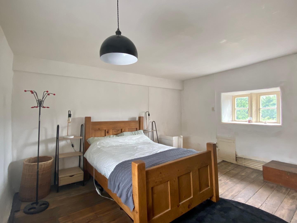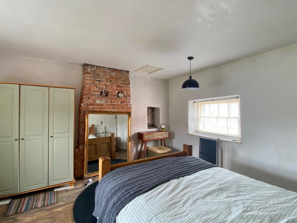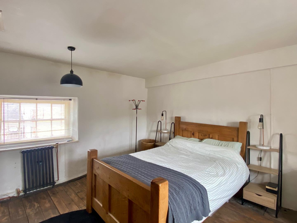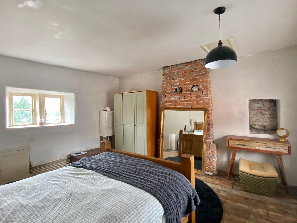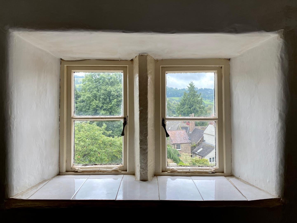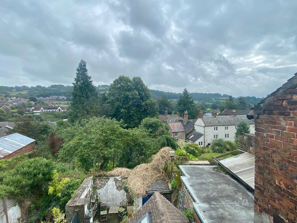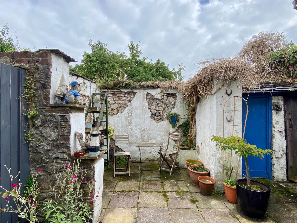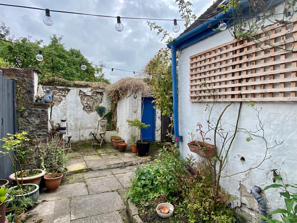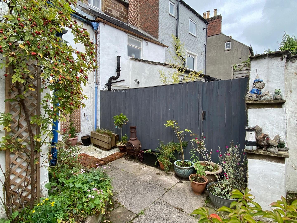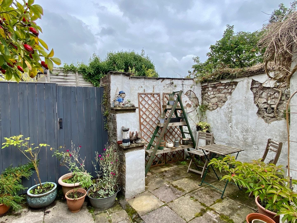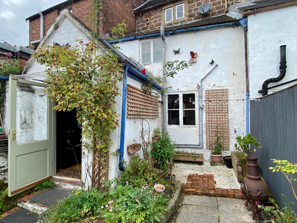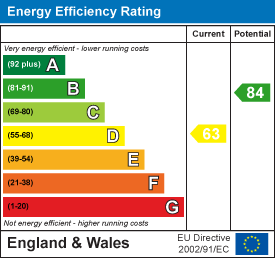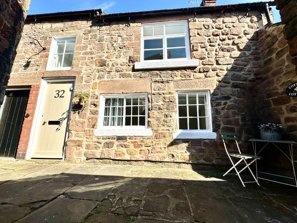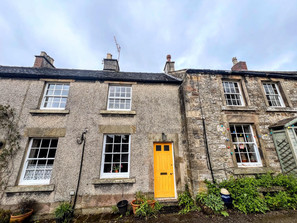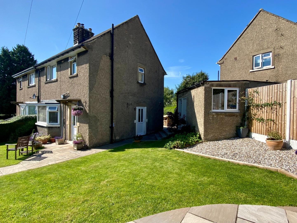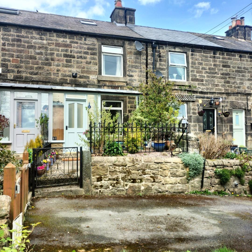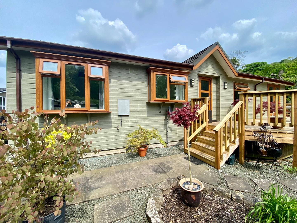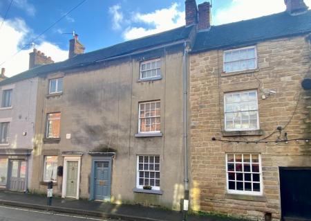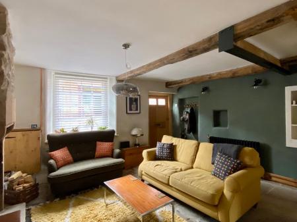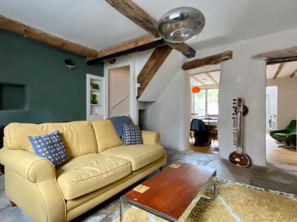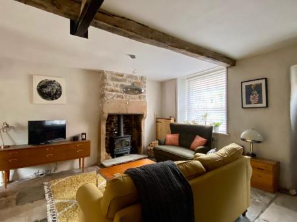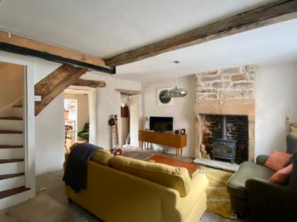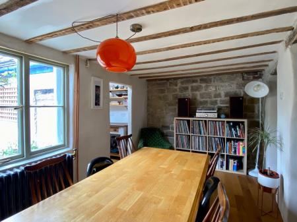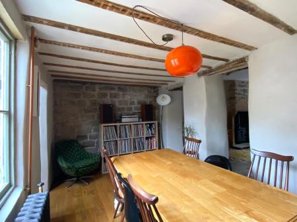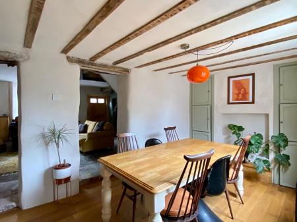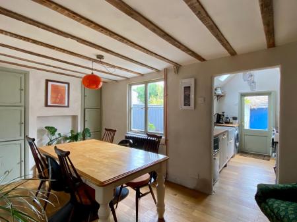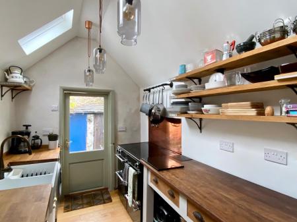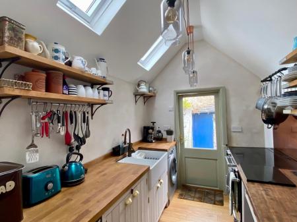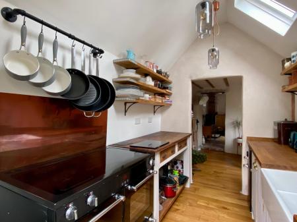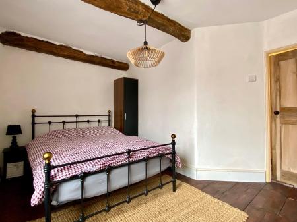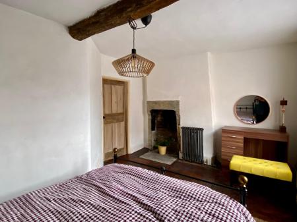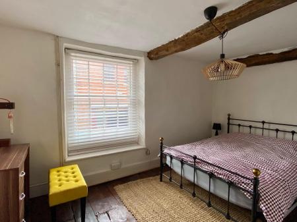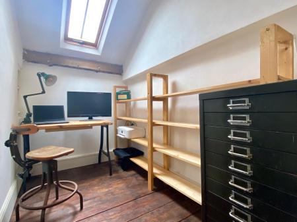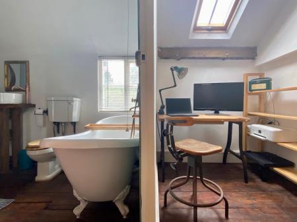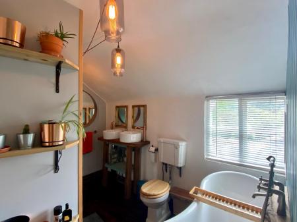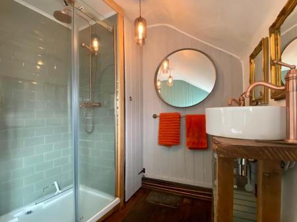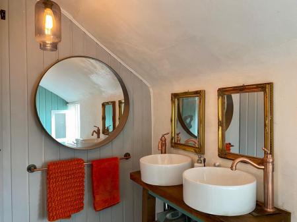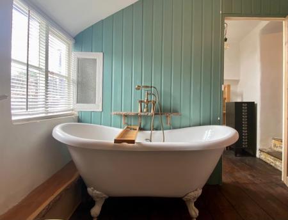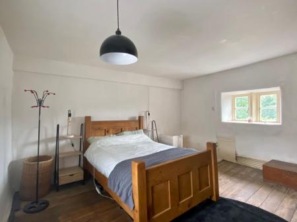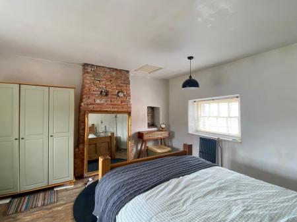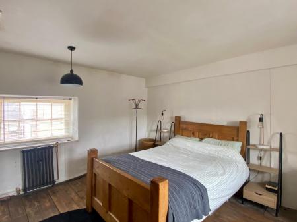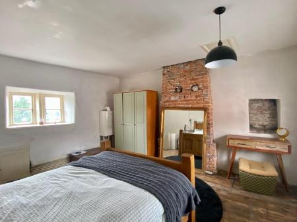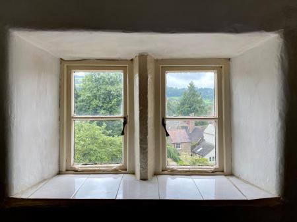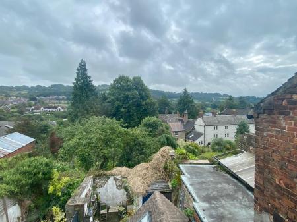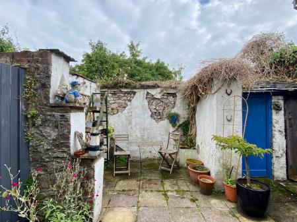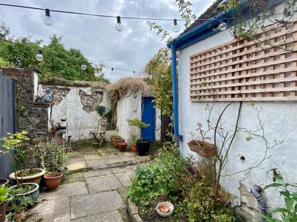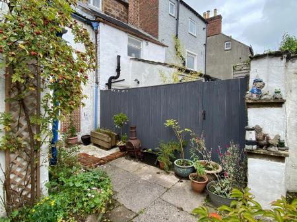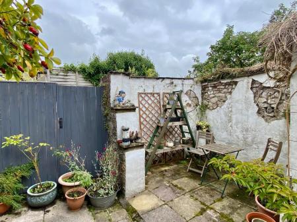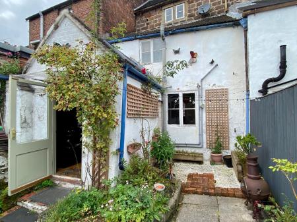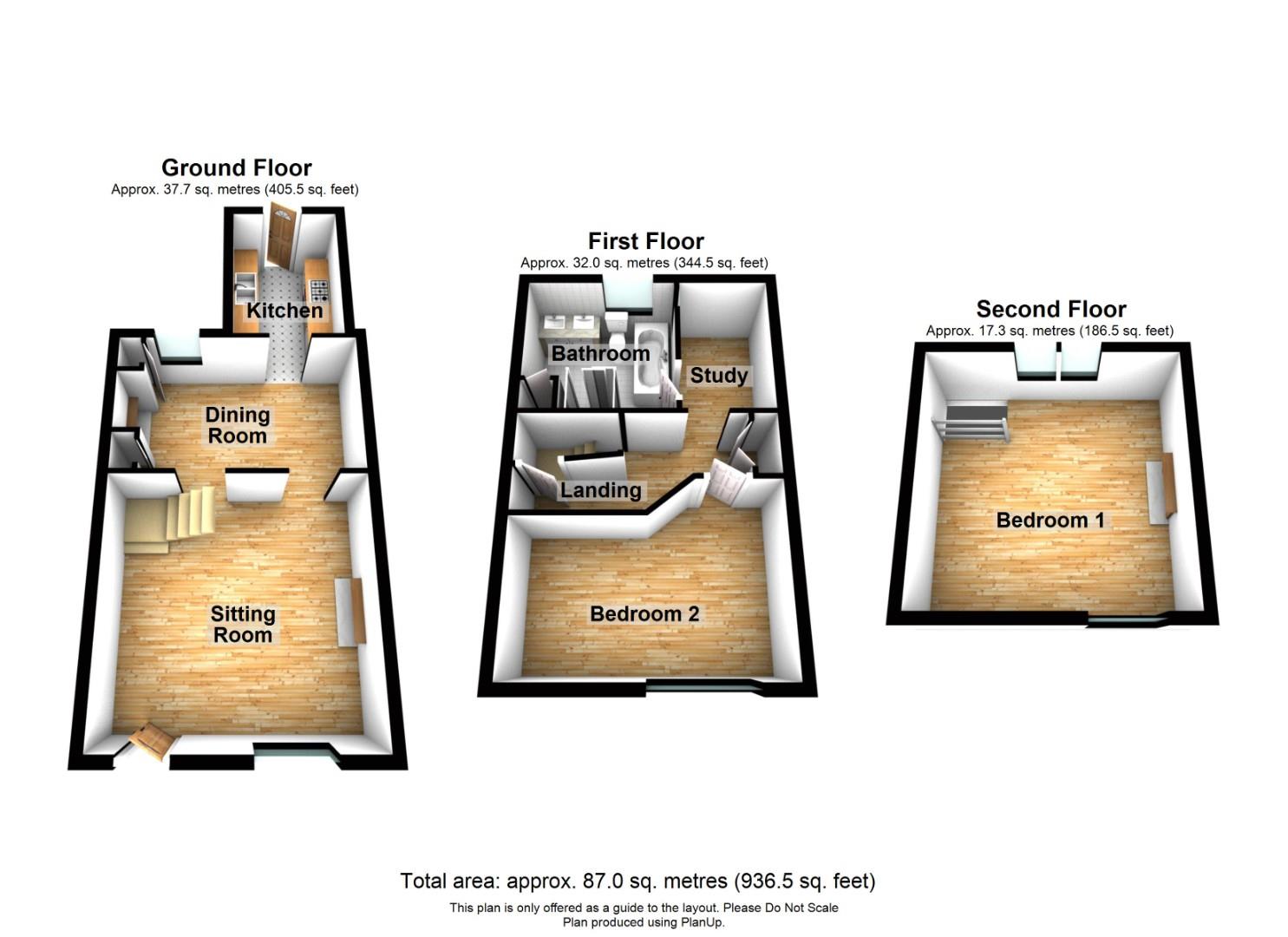- Two Bedroomed Mid Terrace
- Central Location
- GCH & Woodburning Stove
- Rear Courtyard Garden
- Grade II Listed
- Energy Rating D
- Full of Character and Charm
- Viewing Highly Recommended
2 Bedroom Cottage for sale in Wirksworth
Grant's of Derbyshire are delighted to offer For Sale this Grade II Listed mid-terraced property which is situated at the heart of the popular market town of Wirksworth. Having undergone a programme of refurbishment in recent years, the property still retains much character and charm. The accommodation itself, arranged over three floors, briefly comprises sitting room with log burning stove, separate dining room, kitchen, two double bedrooms, a study area and a well appointed bathroom. To the rear is a fully enclosed courtyard garden. The property benefits from gas central heating. Viewing Highly Recommended.
Location - Wirksworth offers a good variety of shops, restaurants, pubs and cafes, and a lively arts and social scene including the famous Arts Festival. There are medical facilities and good schools nearby, and excellent transport links including regular bus services, trains from nearby Cromford, and you can even catch a steam train to Duffield on the Ecclesbourne Valley Railway on special occasions! The Derbyshire Dales offer beautiful countryside walks and cycle rides, and nearby Carsington Water has water sports, walks and wildlife. A short drive takes you to the Peak District National Park.
Set in the heart of Wirksworth's conservation area but tucked away from the bustling main street, North End has a history all of its own. Originally the town's main thoroughfare and a manufacturing centre for red tape, it is now a mainly residential street with beautiful period homes, the independent Northern Light Cinema and a charming low key pub, the Royal Oak. Walk a short distance along Coldwell Street, past the monument and old Baptist Church, and you are in the town centre with all the amenities that it has to offer.
Accommodation -
Ground Floor - From North End, a panelled entrance door opens into the
Sitting Room - 4.43m x 4.29m (14'6" x 14'0") - This room is full of character with its beautiful stone flagged flooring and exposed ceiling timbers. The stone fireplace with raised hearth and exposed stone chimney breast provides a pleasant focal point and houses the log burning stove. The room is lit by wall lights as well as the central ceiling light and there is a sash window to the front aspect. To the rear is the staircase leading up to the first floor and two separate openings with timber lintels provide access to the
Dining Room - 4.55m x 2.62m (14'11" x 8'7") - This is a good sized dining room and, once again, is full of character having exposed timbers to the ceiling and exposed stone to one wall. Built in cupboards to each side of the chimney breast provide useful storage. There is a window to the rear looking out onto the courtyard and through an opening adjacent to this is the
Kitchen - 2.90m x 2.10m (9'6" x 6'10") - With a continuation of the engineered oak flooring from the dining room, this kitchen is fitted with a number of base units with a solid wooden work surface and an inset double bowl Belfast sink with swan neck mixer tap. There are also open shelves to the walls to each side. There is space and plumbing available for a washing machine as well as additional under counter space for a fridge. Included in the sale is the Belling electric induction Range cooker. Natural light floods into the room through the two roof lights and to the rear is a part glazed door opening to the exterior.
First Floor - The staircase leading up from the sitting room reaches the
Landing - With original wide timber floorboards and a double louvred doors opening to a sizeable storage cupboard with fitted shelving. There is an opening to the study as well as doors to the staircase up to the second floor and a door to access
Bedroom Two - 4.25m x 3.10m (max) (13'11" x 10'2" (max)) - Having wide timber floorboards and exposed ceiling timbers, this is a good sized double bedroom. There is a feature stone fireplace with stone hearth and a sash window to the front aspect looking out onto North End.
Study - 2.78m x 1.62m (9'1" x 5'3") - Two steps lead down from the landing to this study area which has wooden floorboards, a sky light to the rear aspect and a small window with obscured glass into the bathroom. To the side of the room is a timber door opening into the
Bathroom - 3.13m x 2.49m (10'3" x 8'2") - A most stylish and well thought out bathroom. There is a roll top claw foot bathtub beneath the rear aspect window. This has the mixer tap and hand held shower attachment upon a piece of wood with the copper pipes visible beneath. The wall adjacent to the bath is wood panelled and incorporates the window between the bathroom and the study area. Next to the traditional low flush Victorian WC is a wooden unit upon which are the two round ceramic wash hand basins, each with a copper pillar mixer tap. There is also a large walk-in shower cubicle with contemporary tiles and thermostatic shower.
Second Floor - The staircase from the first floor landing leads directly into
Bedroom One - 4.30m x 4.03m (14'1" x 13'2") - This is a very good sized double bedroom which has exposed floorboards and a brick fireplace. To one corner is the wall mounted Ideal combination boiler which provides the hot water and services the central heating system. There is a sash window to the front looking out onto North End and a further mullioned window to the rear provides an excellent outlook over the rooftops towards the surrounding countryside.
Outside - Immediately to the rear of the home is a fully enclosed courtyard garden allowing ample space for outside dining. There are two outside WCs and a gate provides access across the rear of the neighbouring properties.
Council Tax Information - We are informed by Derbyshire Dales District Council that this home falls within Council Tax Band B which is currently �1653 per annum.
Directional Notes - From our office in Wirksworth Market Place proceed across the road and turn down Coldwell Street (between the Town Hall and Red Lion Inn). Take the second turning on the left onto North End where Number 16 is located after a short distance on the right hand side.
Property Ref: 26215_32895852
Similar Properties
North Street, Cromford, Matlock
2 Bedroom Cottage | Offers in region of £230,000
We are delighted to bring to market this stunning Grade II listed cottage which is located in the heart of this popular...
Ember Lane, Bonsall, Nr Matlock
2 Bedroom Cottage | Offers in region of £230,000
This charming, stone-built terraced cottage is ideally situated close to the heart of the historic and popular village o...
2 Bedroom End of Terrace House | Guide Price £230,000
Tucked away in a quiet and pleasant cul-de-sac and just a few minutes walk into Wirksworth, you'll discover this charmin...
Butts Road, Darley Dale, Matlock
3 Bedroom Semi-Detached House | Offers in region of £234,995
Grant's of Derbyshire are delighted to offer For Sale this semi-detached family home, ideally located in a peaceful and...
2 Bedroom Semi-Detached House | Offers in region of £234,995
This charming two bedroom, plus attic room, semi-detached cottage enjoys the most stunning views over Matlock and surrou...
Lea Lane, Whatstandwell, Matlock
2 Bedroom Park Home | Offers in region of £235,000
Situated on the sought after Merebrook Living site in Whatstandwell, Derbyshire is this superb two bedroomed "Lissett Li...

Grant's of Derbyshire (Wirksworth)
6 Market Place, Wirksworth, Derbyshire, DE4 4ET
How much is your home worth?
Use our short form to request a valuation of your property.
Request a Valuation
