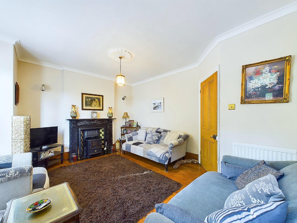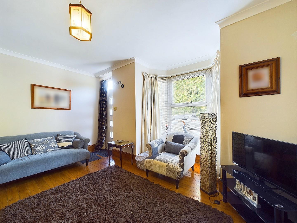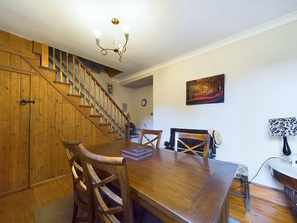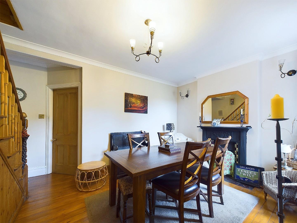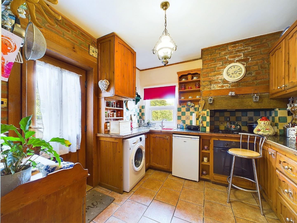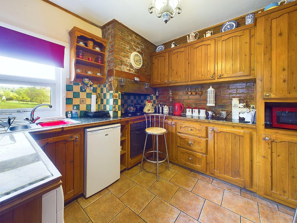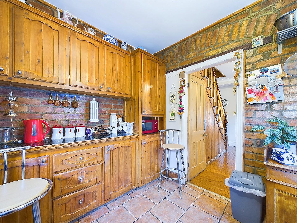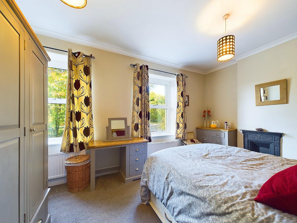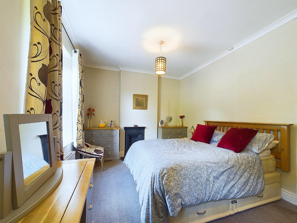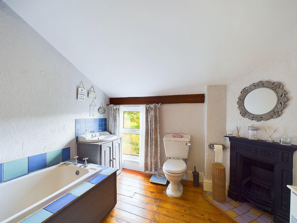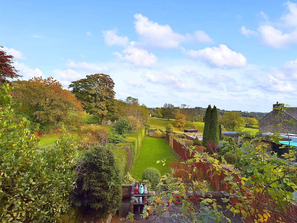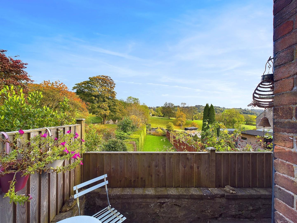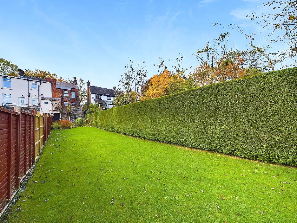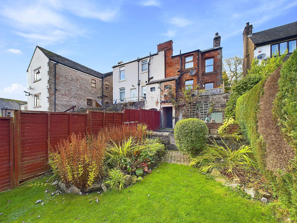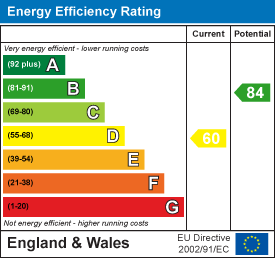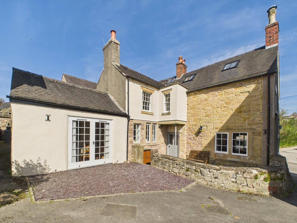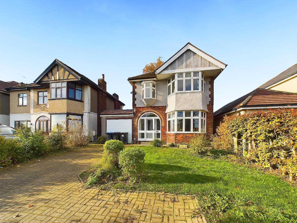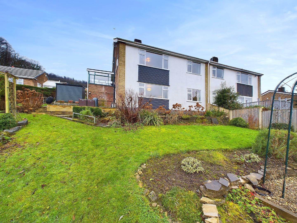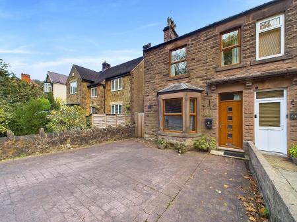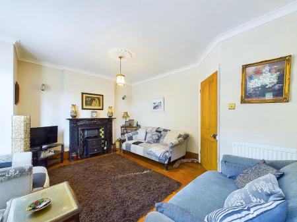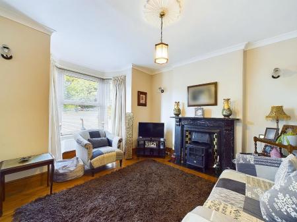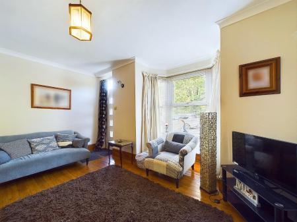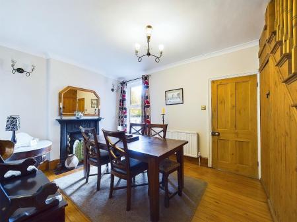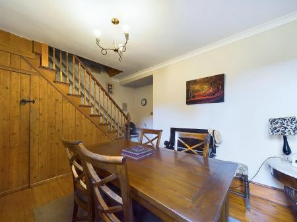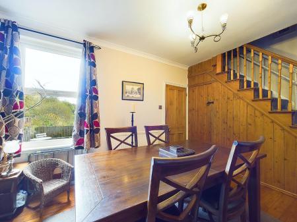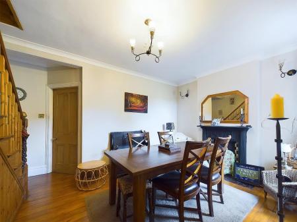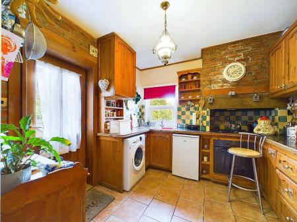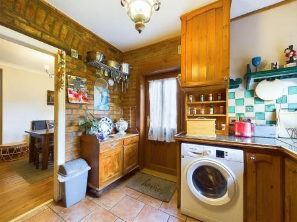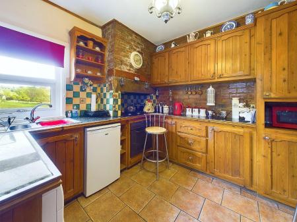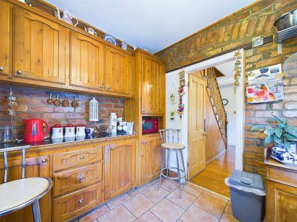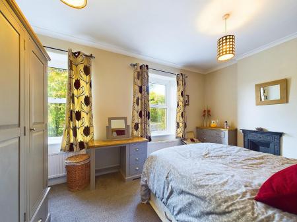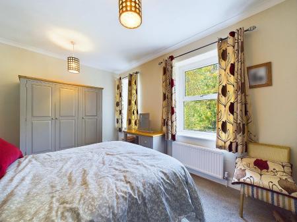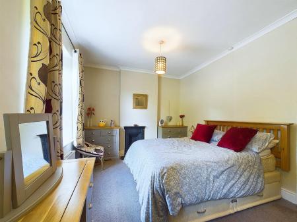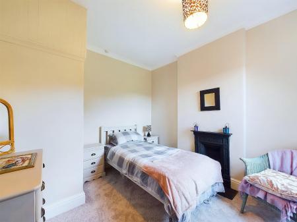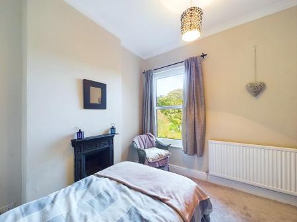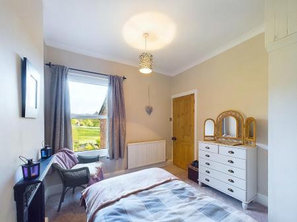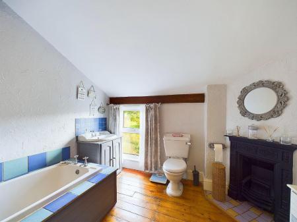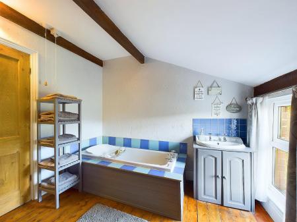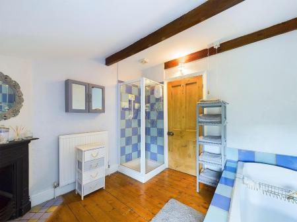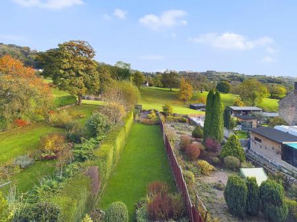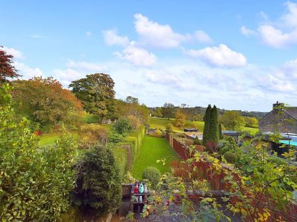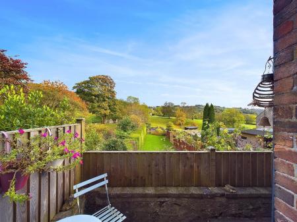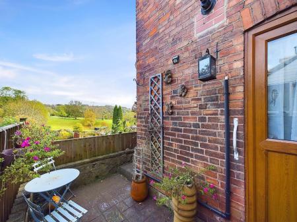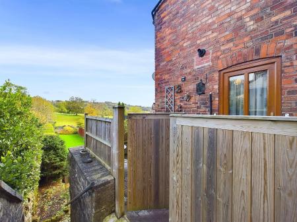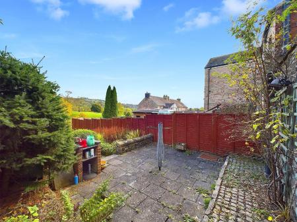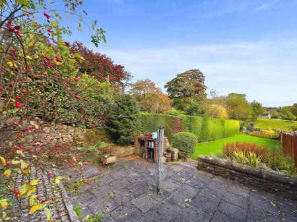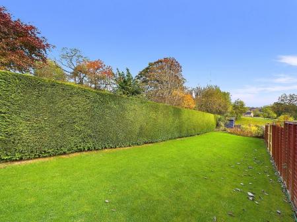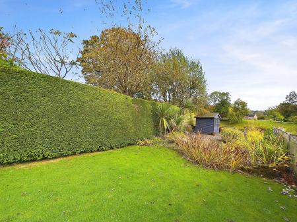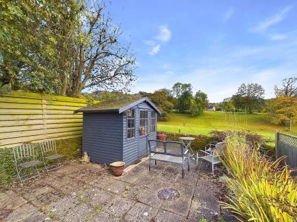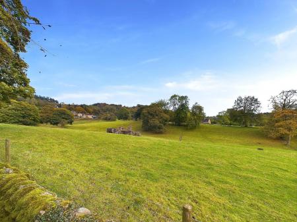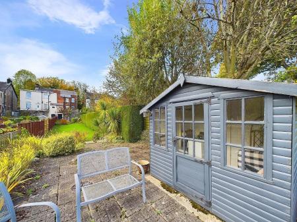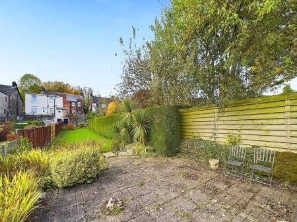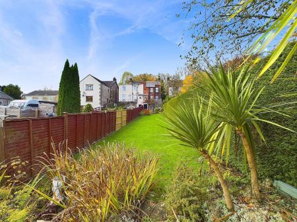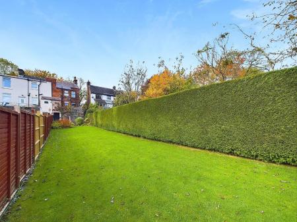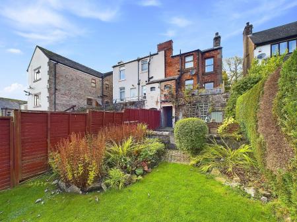- Two Bed Semi-Detached Home
- Convenient Location
- Fantastic Far Reaching Views
- Large Rear Garden
- Off Road Parking
- Energy Rating Applied For
- Gas Central Heating and uPVC Double Glazing
- Potential to Extend
- No Upward Chain.
2 Bedroom Semi-Detached House for sale in Wirksworth
Conveniently located within easy walking distance of the centre of the ever popular market town of Wirksworth is this two bedroomed semi-detached home. Set back from the road with a driveway to the front providing parking for two vehicles, one of the main attractions is the extensive rear garden and the superb outlook. Backing onto open countryside, the panoramic views are simply stunning. The property benefits from gas central heating and uPVC double glazing and the accommodation itself briefly comprises sitting room, dining room, kitchen, two bedrooms and a bathroom. There are three useable spaces within the basement and scope to further extend the property subject to the necessary permissions. Viewing Highly Recommended. No Upward Chain.
Location - Approximately 14 miles from Derby, 23 from Nottingham and 27 from Sheffield and as such Wirksworth has become popular for commuters but remains a truly lived-in town with a real sense of community. It offers a good variety of shops, places to eat, several notable public houses and the independent Northern Light Cinema. There is a lively arts scene and this includes the well renowned Arts Festival which takes place over a fortnight in September. Just a short distance from the centre of Wirksworth, Cromford Road is well placed for easy access to the local facilities, schools, medical centre and leisure centre. It is surrounded by beautiful rolling countryside providing endless possibilities for walks and cycle rides from the door. Nearby Carsington Water has water sports, walks and wildlife and a short drive takes you into the Peak District National Park, the oldest National Park in England.
Accommodation -
Ground Floor - To the front of the property is an entrance door with glazed panels which opens into the
Sitting Room - 4.53m x 3.32m (max) (14'10" x 10'10" (max)) - This is a good sized reception room with plenty of character from the exposed wooden floorboards to the coving and the ceiling rose. The feature fireplace with attractive tiled surround and tiled hearth provides a pleasant focal point. The large bay window to the front aspect lets in plenty of natural light and the room is lit by wall lights as well as the central ceiling light.
To the rear is a timber door through which is the
Dining Room - 4.58m x 3.02m (max) (15'0" x 9'10" (max)) - With a continuation of the wooden flooring, this second reception room is also of a good size and incorporates a beautiful feature fireplace. There is a window to the rear aspect with a pleasant outlook. Stairs lead up to the first floor and beneath the staircase is a door opening to the stairs leading down to the basement.
A further door provides access to the
Kitchen - 2.96m x 2.92m (9'8" x 9'6" ) - Having tiled flooring, this kitchen is fitted with a range of wall and base units with work surfaces and tiled splashbacks. The inset one and a half bowl sink with swan neck mixer tap is ideally located beneath the window to the rear aspect enjoying the excellent far reaching views. There is a built-in electric oven with four ring gas hob over and, as well as under counter space for a fridge, there is also space and plumbing available for a washing machine. One of the wall units houses the combination boiler which services the hot water and central heating system.
To the side of the room is a part glazed door opening to the exterior.
First Floor - The stairs leading up from the dining room reach the
Landing - With doors opening to the two bedrooms and the bathroom. There is also access to the attic space and an additional door opens to a useful built-in storage cupboard fitted with shelving.
Bedroom One - 4.43m x 3.20m (14'6" x 10'5" ) - The first of the bedrooms is at the front of the home and is of a very generous size. There are two windows to the front allowing plenty of natural light into the room and to one side is a decorative fireplace and hearth.
Bedroom Two - 3.15m x 2.73m (max) (10'4" x 8'11" (max)) - Also featuring a decorative fireplace, this room has a window to the rear allowing a particularly pleasant outlook over the garden towards the countryside beyond.
Bathroom - 2.93m x 2.90m (9'7" x 9'6" ) - This generously sized bathroom is to the rear of the home and is fitted with a four piece suite comprising low flush WC, wash hand basin set within a vanity unit and having a tiled splash back, bath and a separate corner cubicle with Mira electric shower. There are exposed wooden floorboards, exposed ceiling timbers and a feature fireplace with tiled hearth. A fantastic view is provided through the window to the rear.
Basement - Accessed internally via stairs from the dining room. These lead directly into
Basement One - 4.47m x 2.79m (14'7" x 9'1" ) - A useful space, lit by inset spotlights. There are doors to both the front and rear of the room opening to the utility and
Basement Two - 4.53m x 3.14m (max) (14'10" x 10'3" (max)) - A good sized space to the front of the home, having the potential for further development.
Utility - 2.60m x 2.57m (8'6" x 8'5") - With vinyl flooring and fitted with a work surface with inset sink unit. There is plenty of space for appliances.
To the rear is a door opening to the exterior.
Outside - To the front of the home is a driveway offering off road parking for two vehicles. There is gated access around the side of the property and the pathway leads to double gates opening to a very private and fully enclosed courtyard area. This is a fantastic spot in which to sit and enjoy the outlook over the garden towards the hillsides beyond. Stone steps leads down to the main, most impressive garden. From the generous paved patio area is access to the extensive lawn. Towards the end of the garden is an additional paved seating area from where views over the open countryside can be enjoyed.
Wc - 1.14m x 1.08m (3'8" x 3'6" ) - Fitted with a low flush WC and having a small window to the rear aspect.
Council Tax Information - We are informed by Derbyshire Dales District Council that this home falls within Council Tax Band C which is currently £1977 per annum.
Directional Notes - From our office in Wirksworth Market Place proceed along Harrison Drive (B5036) towards Cromford. Harrison Drive then becomes Cromford Road and number 48 is located on the right hand side after a distance of approximately 400 metres.
Property Ref: 26215_33470981
Similar Properties
3 Bedroom Detached Bungalow | Offers in region of £300,000
Grant's of Derbyshire are pleased to offer For Sale, this three bedroom detached bungalow, located on a peaceful cul-de-...
2 Bedroom Commercial Property | Offers in region of £300,000
We are delighted to offer For Sale, this town centre, three storey character town house with substantial 2 bedroom livin...
2 Bedroom Townhouse | Offers in region of £300,000
We are delighted to offer For Sale, this town centre, three storey character town house with substantial 2 bedroom livin...
3 Bedroom Cottage | Offers in region of £315,000
Located just above the Market Place in the sought-after town of Wirksworth, this charming three-bedroom end-terrace cott...
3 Bedroom Detached House | Offers in region of £315,000
Offered with No Upward Chain, we are delighted to offer For Sale this spacious detached family home ideally located on t...
Ridgewood Drive, Cromford, Matlock
3 Bedroom Semi-Detached House | Offers in region of £315,000
Situated on a peaceful cul-de-sac in a popular residential area on the outskirts of the historic village of Cromford is...

Grant's of Derbyshire (Wirksworth)
6 Market Place, Wirksworth, Derbyshire, DE4 4ET
How much is your home worth?
Use our short form to request a valuation of your property.
Request a Valuation

