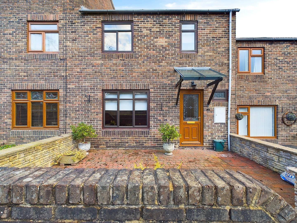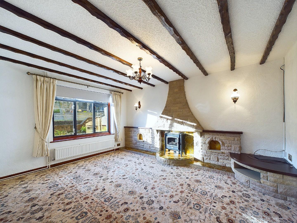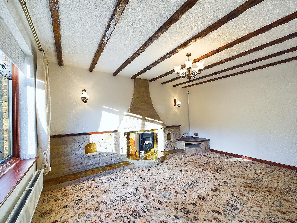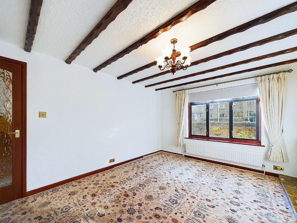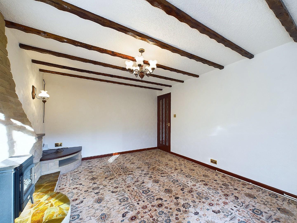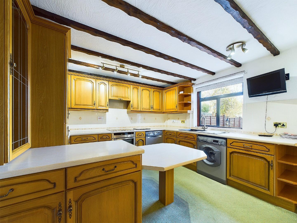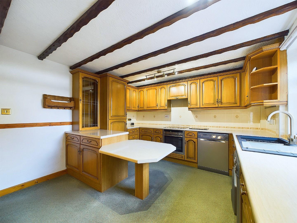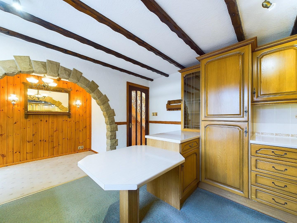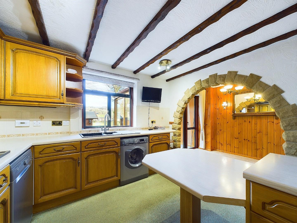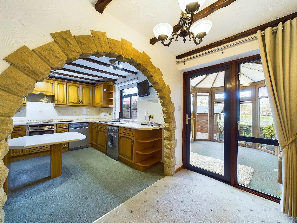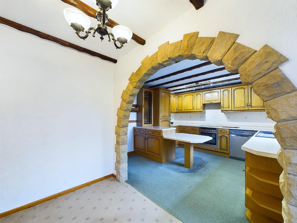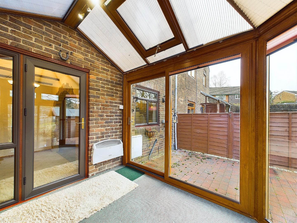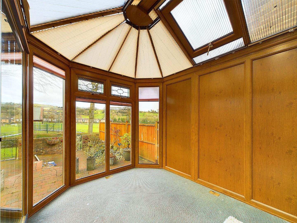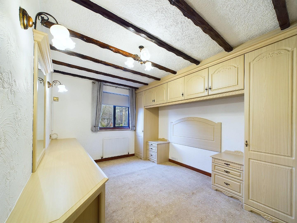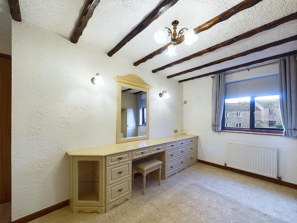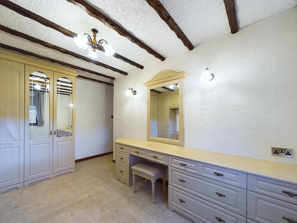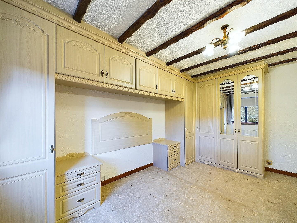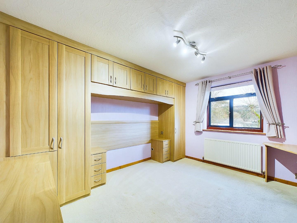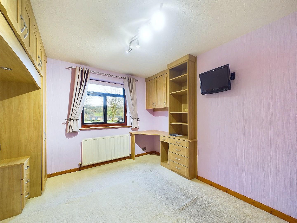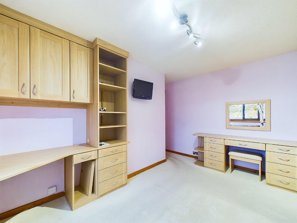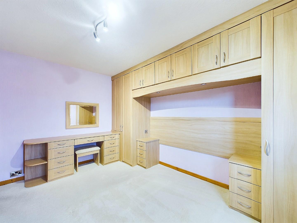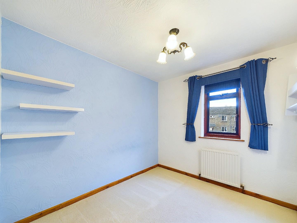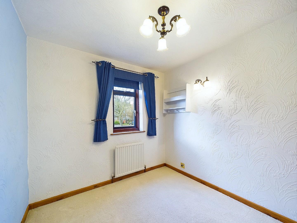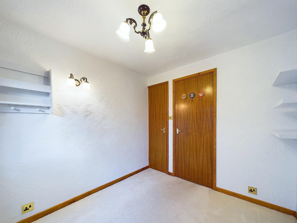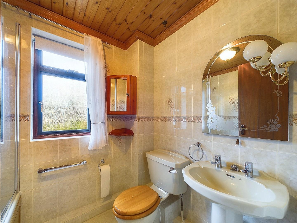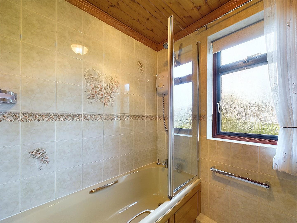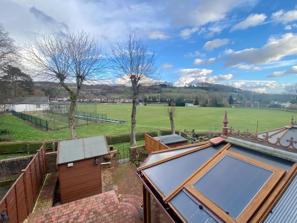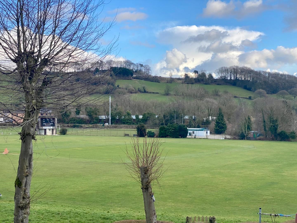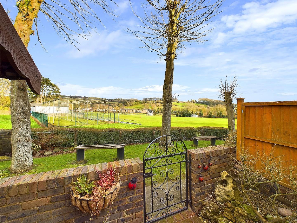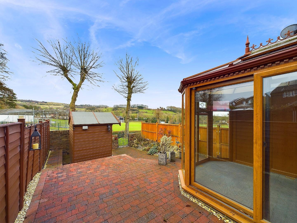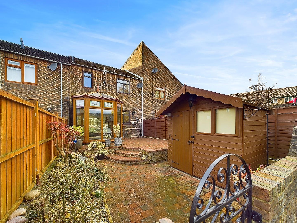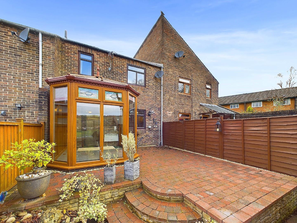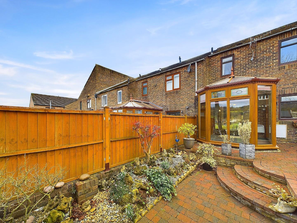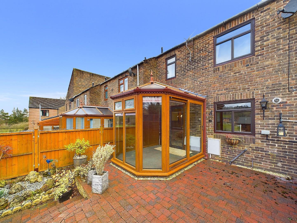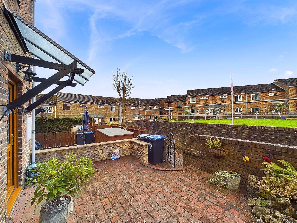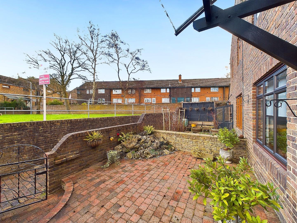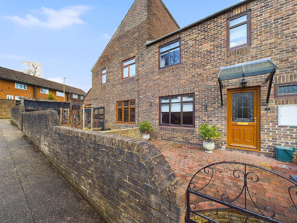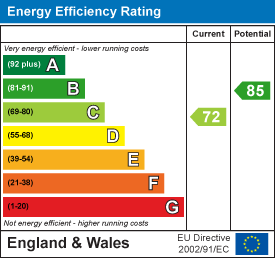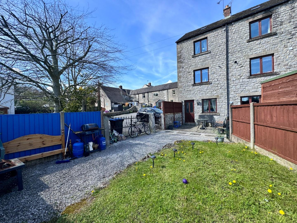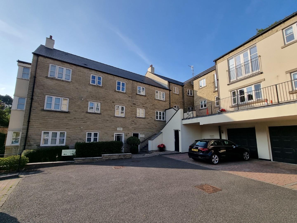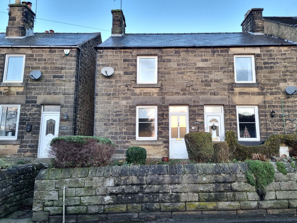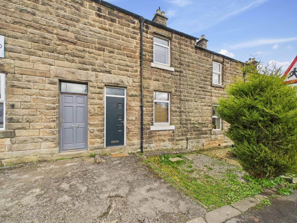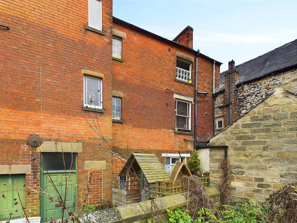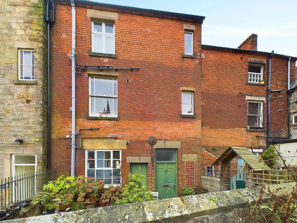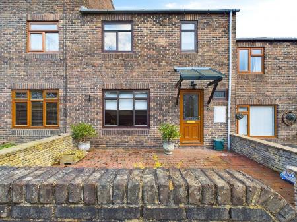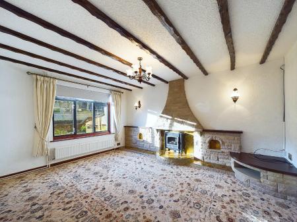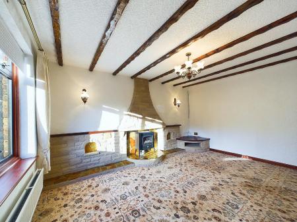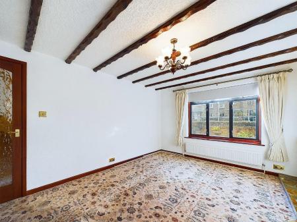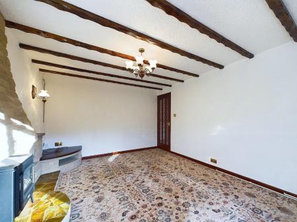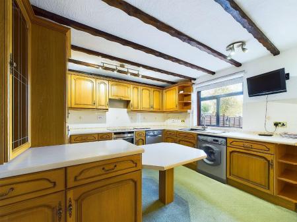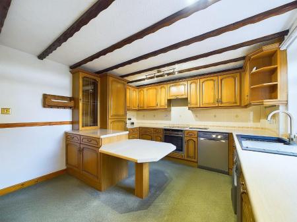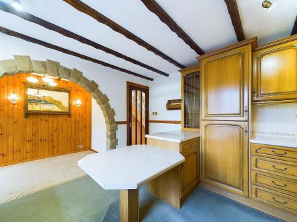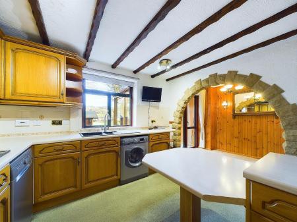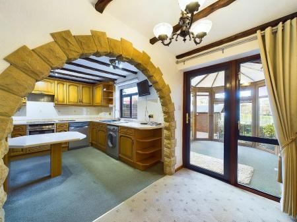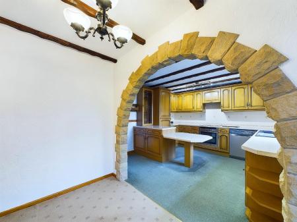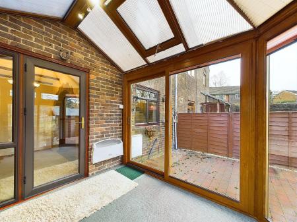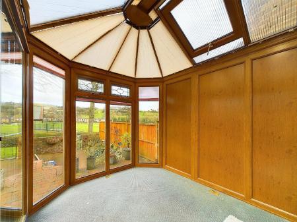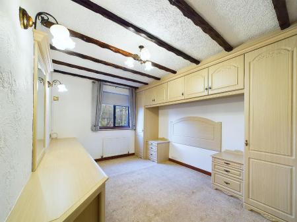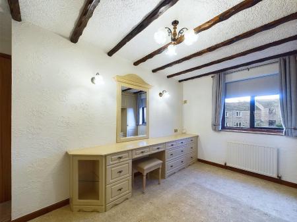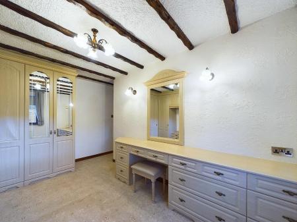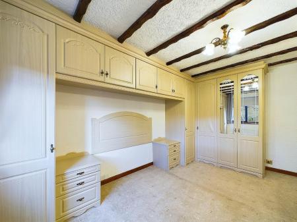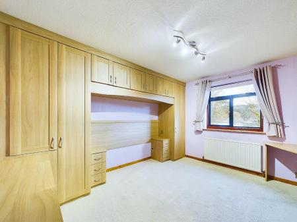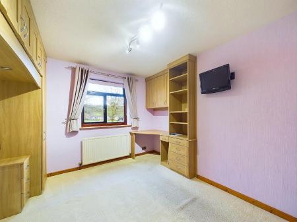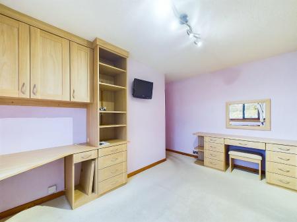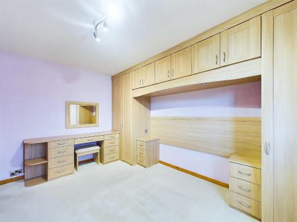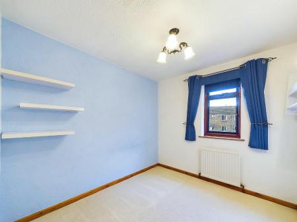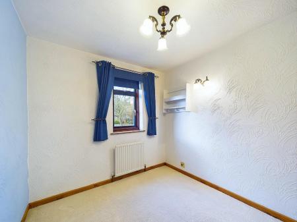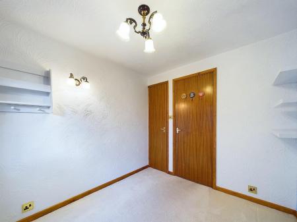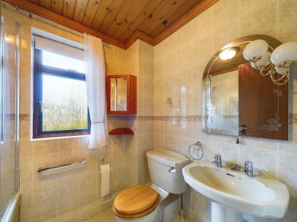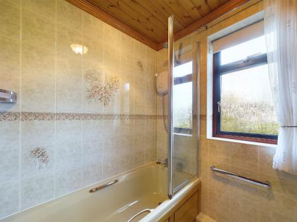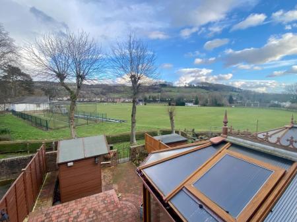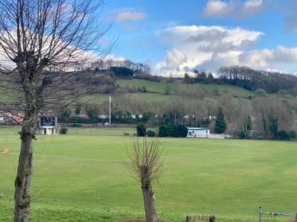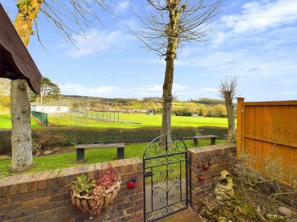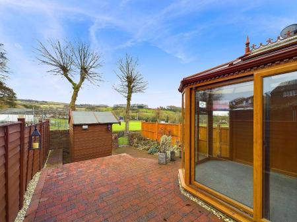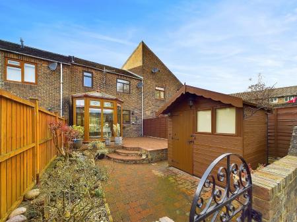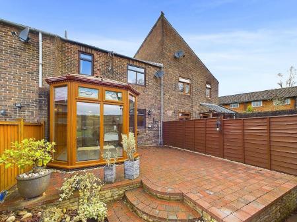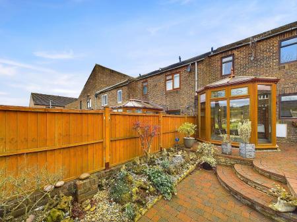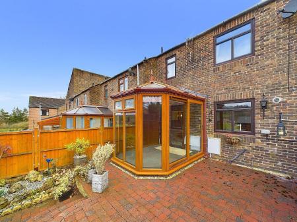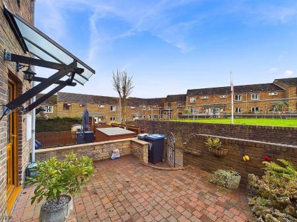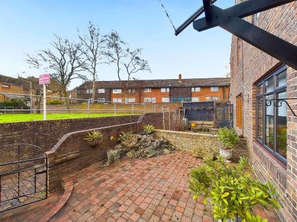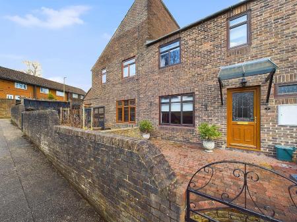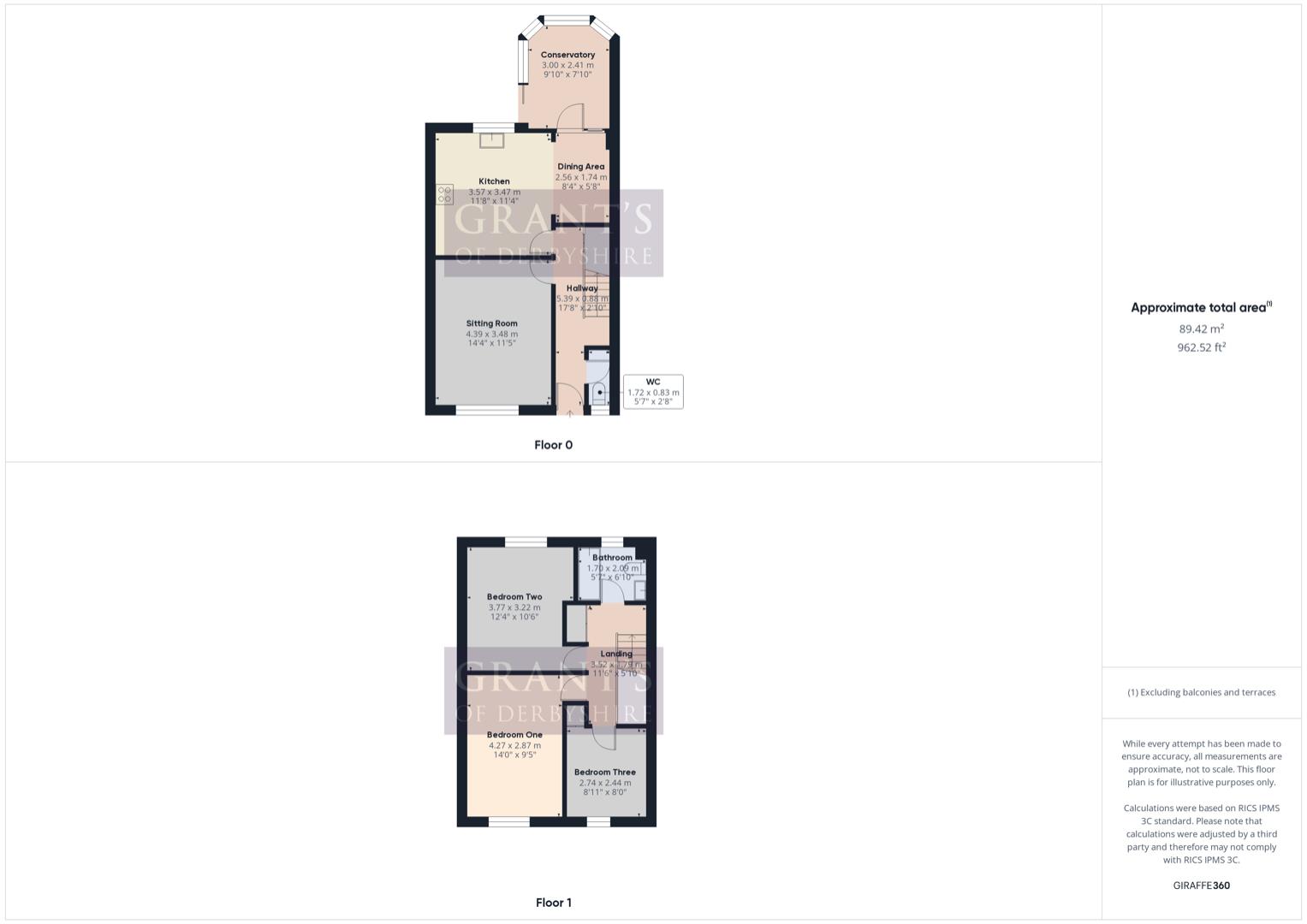- Three Bed Mid-Terraced Property
- Peaceful Location
- Excellent Views
- Low Maintenance Gardens to Front and Rear
- Residents' Car Park
- Energy Rating C
- VT Available
- No Upward Chain
- Viewing Recommended
3 Bedroom Terraced House for sale in Wirksworth
Situated in a popular but peaceful residential area of Wirksworth is this deceptively spacious mid terraced property. Internally the accommodation briefly comprises entrance hallway, guest cloakroom, sitting room, fitted kitchen with adjacent dining area, conservatory with views. To the first floor are three bedrooms and a bathroom. There are low maintenance patio gardens to the front and the rear with the rear being the best spot to enjoy the excellent uninterrupted views over the cricket field and towards surrounding countryside. The property benefits from gas central heating and uPVC double glazing throughout. Parking is available in the nearly residents' car park. Viewing Highly Recommended. No Upward Chain.
Ground Floor - To the front of the property the part glazed door beneath a storm porch opens into the
Entrance Hallway - The stairs lead up to the first floor and beneath the staircase is a useful storage cupboard. Doors open to the kitchen and the sitting room and a third door provides access to the
Guest Cloakroom - 1.72m x 0.83m (5'7" x 2'8" ) - Fitted with a low flush WC and having a high level window to the front aspect.
Sitting Room - 4.39m x 3.48m (14'4" x 11'5" ) - With a large window to the front aspect looking out onto the foregarden, There is a stone feature fireplace and beams to the ceiling and the room is lit by wall lights as well as the central ceiling light.
Kitchen - 3.57m x 3.47m (11'8" x 11'4" ) - Fitted with a wide range of wall and base units with roll top work surfaces and tiled splashbacks. The one and a half bowl sink with swan neck mixer tap is ideally located beneath the window to the rear aspect enjoying a pleasant outlook over the garden to the cricket pitch and the hillsides beyond. Integrated applicances include the Neff electric oven and the Bosch electric hob with extractor over. There is space and plumbing for a washing machine as well as a dishwasher. Through an archway to the side is the
Dining Area - 2.56m x 1.74 (8'4" x 5'8") - With wood panelling to one wall, central ceiling light and wall lights. There is a full height window to the rear and adjacent to this is a glazed door opening into the
Conservatory - 3.00m x 2.41m (9'10" x 7'10" ) - An excellent addition to the home which provides a delightful place to sit and enjoy the outlook over the patio garden to the cricket field and countryside beyond. It has the benefit of power and light and has windows to the side and rear aspects as well as a door opening to the exterior.
First Floor - The staircase leading up from the entrance hallway reaches the
Landing - With doors opening to the three bedrooms and the bathroom and double fronted louvred doors opening to the airing cupboard. There is also access to the attic space.
Bedroom One - 4.27m x 2.87m (14'0" x 9'4" ) - This is a good sized double bedroom with an extensive range of built-in furniture. There is a window to the front aspect overlooking the patio garden and the cul-de-sac.
Bedroom Two - 3.77m x 3.22m (12'4" x 10'6") - The second double bedroom also benefits from a range of built-in furniture and has a rear aspect window enjoying excellent and far reaching views.
Bedroom Three - 2.74m x 2.44m (8'11" x 8'0" ) - The third bedroom is to the front of the property with a window looking out onto the cul-de-sac. Within the room is a door opening to a built-in wardrobe.
Bathroom - 2.09m x 1.70m (6'10" x 5'6") - This tiled bathroom is fitted with a three piece suite comprising pedestal wash hand basin, low flush WC and a panelled bath with Mira electric shower over. There is an obscured glass window to the front aspect.
Outside - To the front of the property is a block paved patio area, perfect for enjoying the evening sun. The foregarden is fully enclosed by low brick walling. The rear garden is of a decent size and is also low maintenance being block paved. It is enclosed by a range of low level brick walling and fencing and is the perfect spot to relax and make the most of the views over the cricket field towards Gorsey Bank and the surrounding countryside.
There is a residents car park very close by.
Council Tax Information - We are informed by Derbyshire Dales District Council that this home falls within Council Tax Band B which is currently �1730 per annum.
Directional Notes - The approach from our office in Wirkworth market place is to proceed down St John Street, over the mini roundabout and onto Derby Road. Take the second turning on the right into King George Street, first left onto Stafford Crescent, passing the Cricket Club and taking the left turn into Kingsfield Road. Turn left into Jubilee Court.
Property Ref: 26215_33706669
Similar Properties
Nelson Close, Middleton, Matlock
2 Bedroom End of Terrace House | Offers in region of £179,950
This two bedroom home with stunning views and a south facing garden located in the heart of the popular village of Middl...
2 Bedroom Apartment | Offers in region of £174,995
Grant's of Derbyshire are delighted to offer For Sale, this very well presented, second floor, two bedroom apartment, lo...
1 Sunningdale, Chesterfield Road, Two Dales, Matlock
2 Bedroom End of Terrace House | Offers in region of £169,995
We are pleased to offer For Sale, this end terraced stone built cottage which is located right in the heart of Two Dales...
2 Bedroom Cottage | Offers in region of £180,000
Nestled in the charming area of Upper Lumsdale, Matlock, this terraced cottage presents an excellent opportunity for fir...
Church Walk, Wirksworth, Matlock
2 Bedroom Apartment | Offers in region of £185,000
We are pleased to offer For Sale this two double bedroomed, two storey spacious flat which is located within the heart o...
Church Walk, Wirksworth, Matlock
2 Bedroom Apartment | Offers in region of £185,000
This spacious two storey flat located in the heart of the ever popular historic market town of Wirksworth is now being o...

Grant's of Derbyshire (Wirksworth)
6 Market Place, Wirksworth, Derbyshire, DE4 4ET
How much is your home worth?
Use our short form to request a valuation of your property.
Request a Valuation
