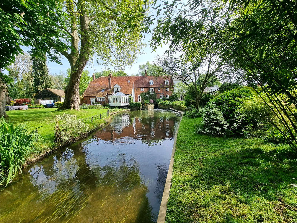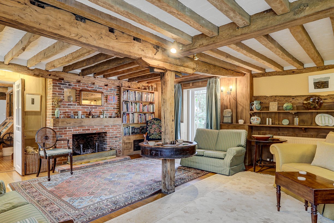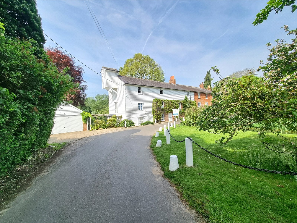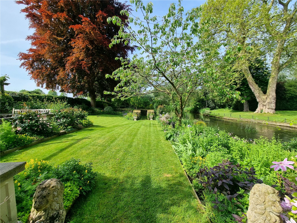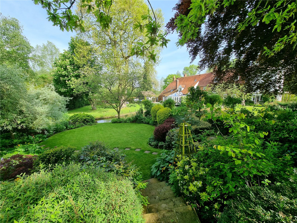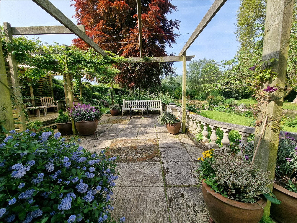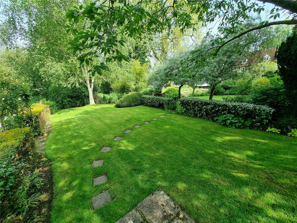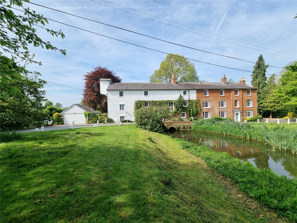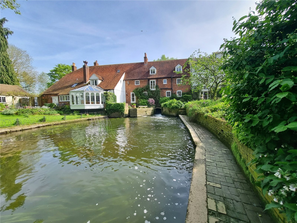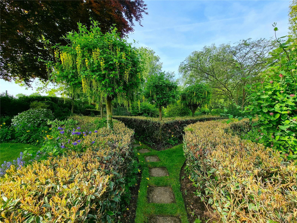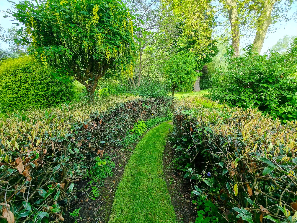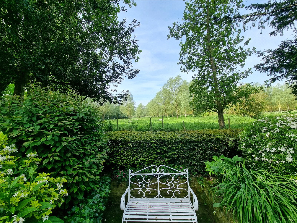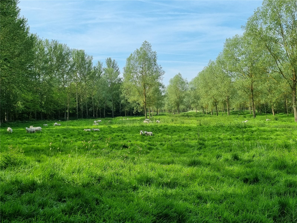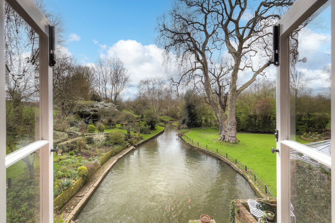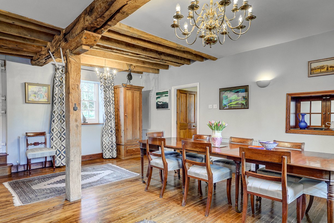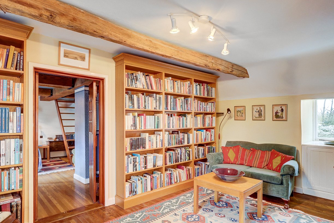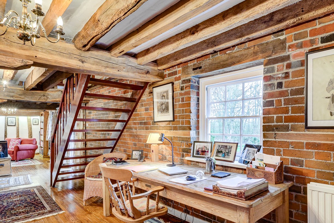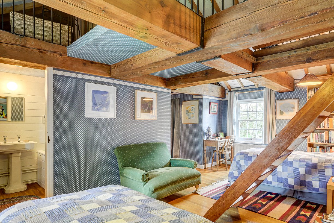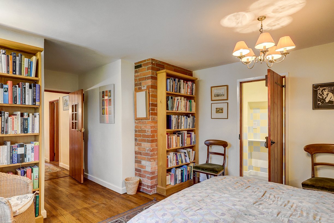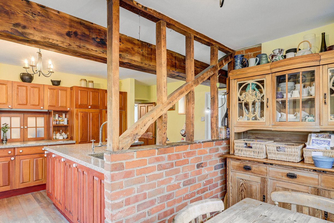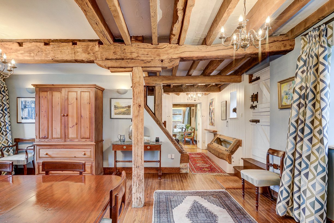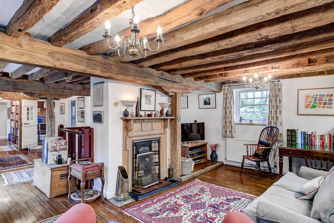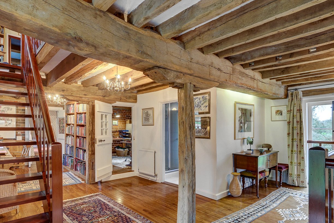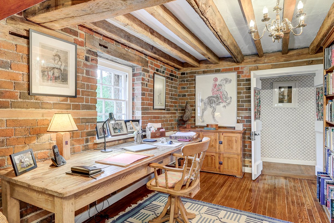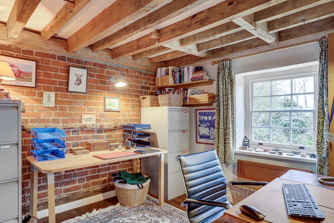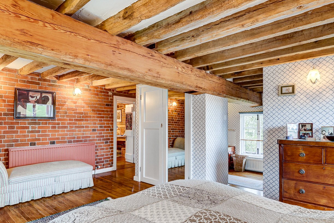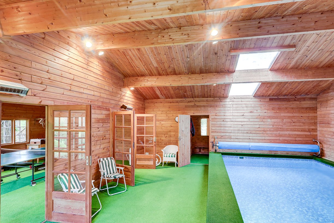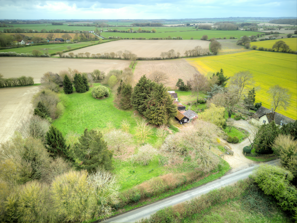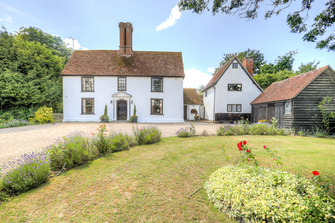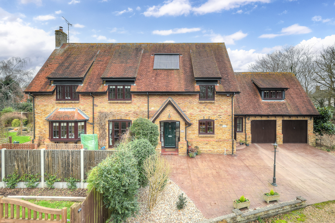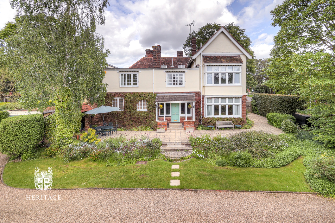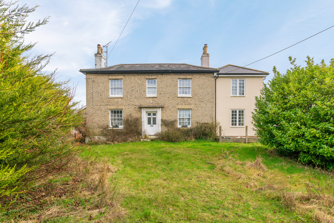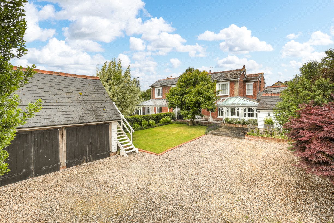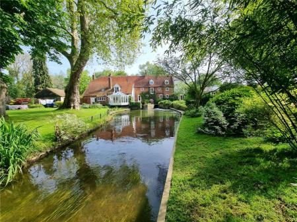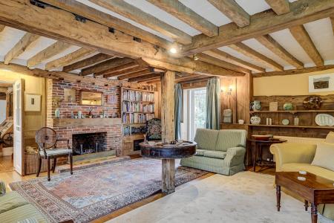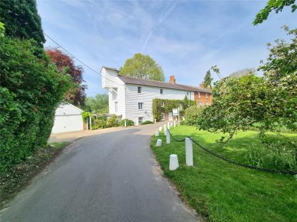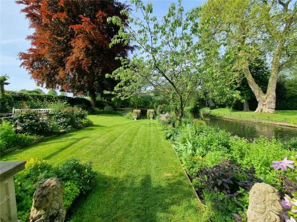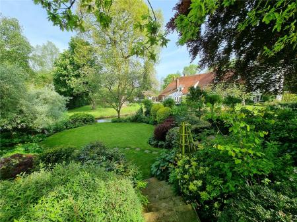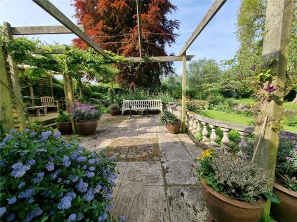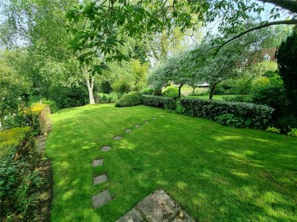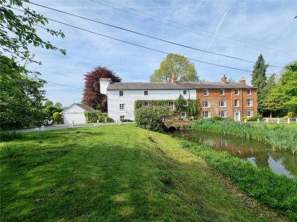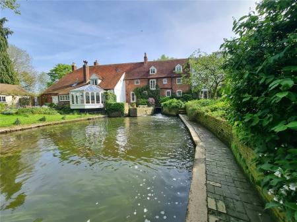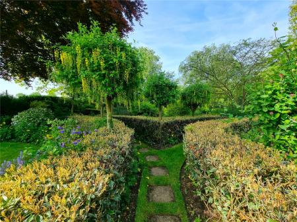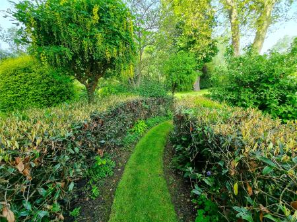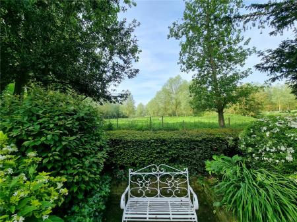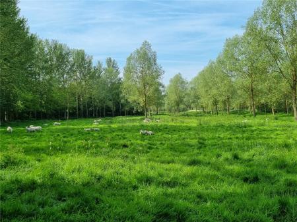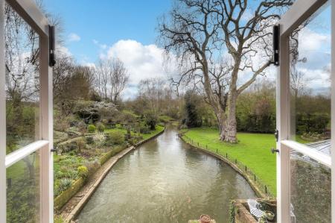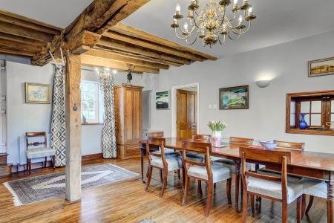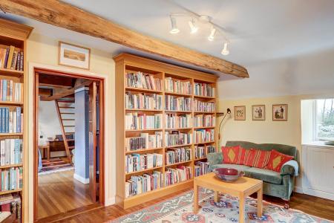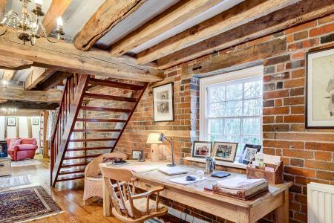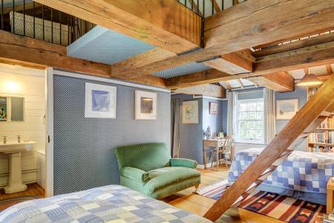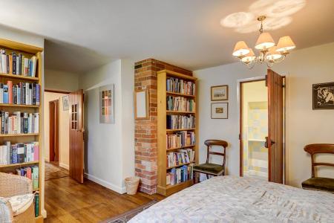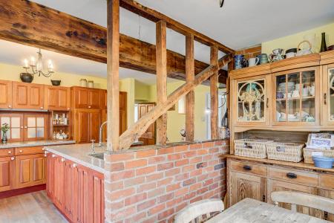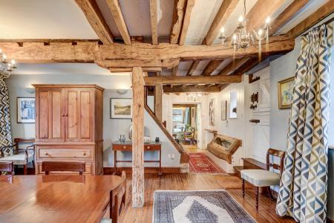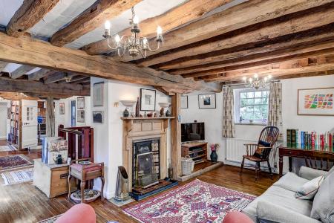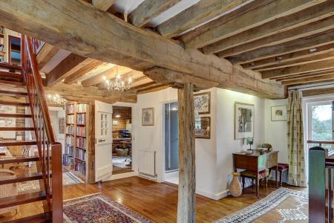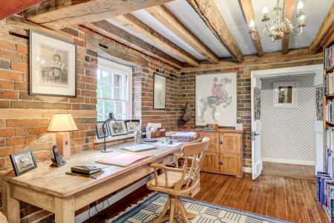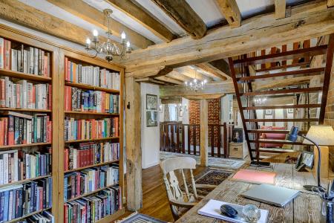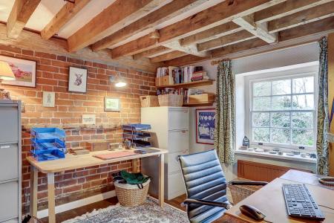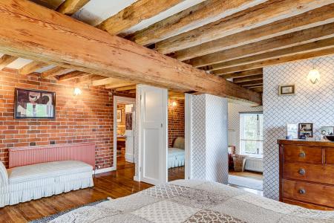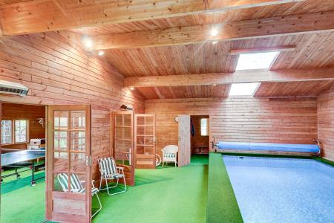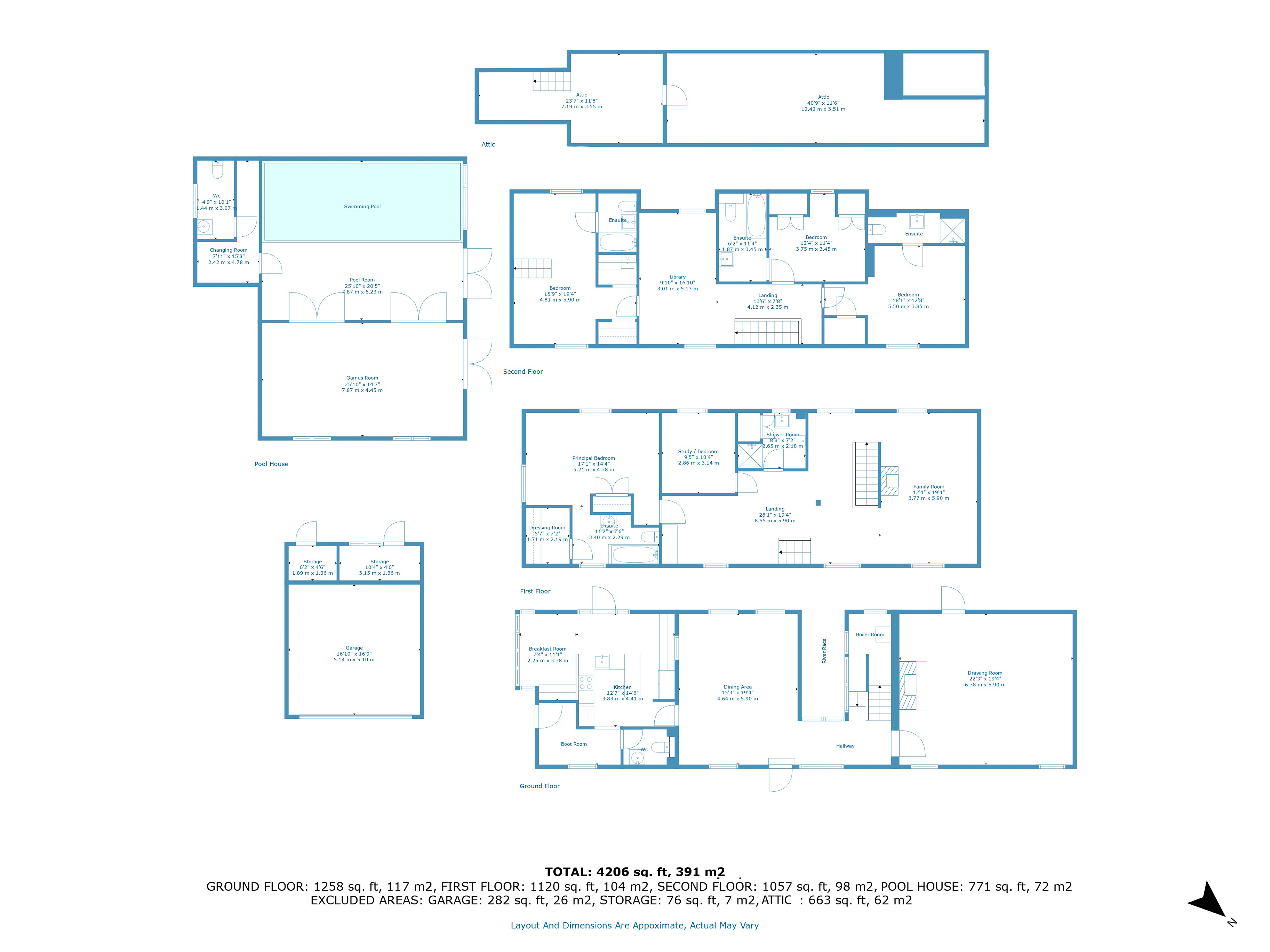- Grade II Listed Converted Water Mill
- Four en-suite Bedrooms plus study/bedroom
- 0.5 Acre Plot (STS)
- River Frontage
- Many Character Features
- Indoor Exercise Pool
- Games Room
- Close to Witham Station
- Double Garage
- Delightful Gardens
5 Bedroom Semi-Detached House for sale in Witham
The gardens at Little Braxted Mill are an absolute delight and a haven for lovers of the oudoors. This amazing family home occupies a delightful position overlooking the River Blackwater and affords stunning river and countryside views. This historic and iconic building is an exceptional example of a quintessential English mill house located on the outskirts of Little Braxted village and 1.7 miles from Witham station.
This impressive family residence presents a spacious layout spanning three floors, offering the versatility of four to five bedrooms alongside spacious living areas infused with abundant character throughout.
Originally a water mill, the property retains its historical charm with the mill race, now encased in glass panels, running through its centre. Noteworthy period features include sash windows, exposed beams, fireplaces, and some original mill machinery.
Entry is through a side door leading to a boot room with cloakroom, followed by the farmhouse-style kitchen breakfast room boasting picturesque garden and river views and ample storage solutions. The adjoining dining room, featuring access to both the front of the property and the mill race, flows into an inviting drawing room with an open fireplace and scenic river vistas.
Ascending the stairs to the first floor reveals a spacious landing and sitting room with open fireplace, shower room, study/bedroom, and the main bedroom with ensuite bathroom and walk-in cupboard. The second floor, accessed from the landing, offers three en-suite bedrooms and a sitting area, now used as a book room and music room, and river views. One bedroom provides access to a large attic space for supplementary storage.
Externally, the property encompasses approximately 0.5 acres of meticulously maintained gardens with river frontage, including an adjacent parcel of land across the lane. The rear garden features a diverse array of flora such as Cherry and Copper Beech trees, roses, hydrangea, white ribes and fuschia, complemented by a pergola adorned with clematis. A border along the river provides colour and interest in the summer. There is a partly covered sitting out area with river views. The front garden has fruit trees, roses and daffodils in season. There are two sheds, one used for garden equipment and one as a tack room.
A spacious pool house at the rear of the garden houses an indoor exercise swimming pool, a games room, a shower room, and a changing room. A generous patio area adjacent to the pool house offers tranquil views of the garden and fields beyond.
Completing the property's amenities is a double garage with parking spaces and solar panels on the roof, with the option of overflow parking on the adjacent land.
Boot Room
WC
Breakfast Area 11'1" x 7'5" (3.38m x 2.26m).
Kitchen Area 12'7" x 14'6" (3.84m x 4.42m).
Dining Area 15'3" x 19'4" (4.65m x 5.9m).
Drawing Room 22'3" x 19'4" (6.78m x 5.9m).
First Floor Landing 28'1" x 19'4" (8.56m x 5.9m).
Principle Bedroom 17'1" x 14'4" (5.2m x 4.37m).
En-Suite 11'2" x 7'6" (3.4m x 2.29m).
Dressing Room 5'7" x 7'2" (1.7m x 2.18m).
Study / Bedroom 9'5" x 10'4" (2.87m x 3.15m).
Shower Room 8'8" x 7'2" (2.64m x 2.18m).
Family Room 12'4" x 19'4" (3.76m x 5.9m).
Second Floor Landing 13'6" x 7'9" (4.11m x 2.36m).
Library 9'11" x 16'10" (3.02m x 5.13m).
Bedroom 18'1" x 12'8" (5.5m x 3.86m).
En-Suite
Bedroom 12'4" x 11'4" (3.76m x 3.45m).
En-Suite 6'2" x 11'4" (1.88m x 3.45m).
Bedroom 15'9" x 19'4" (4.8m x 5.9m).
En-Suite
Attic Room 23'7" x 11'8" (7.2m x 3.56m).
Attic Space 40'9" x 11'6" (12.42m x 3.5m).
Games Room 25'10" x 14'7" (7.87m x 4.45m).
Pool Room 25'10" x 9'11" (7.87m x 3.02m). Excluding Pool
Changing Room and WC 7'11" x 15'8" (2.41m x 4.78m).
Important information
This is not a Shared Ownership Property
Property Ref: 547468_COG240179
Similar Properties
Easthorpe Road, Easthorpe, Essex, CO5
3 Bedroom Detached House | Guide Price £950,000
A unique opportunity to acquire a former small holding that offers amazing potential for a multitude of uses. Includes a...
The Street, Cressing, Essex, CM77
5 Bedroom Detached House | Guide Price £950,000
**NO ONWARD CHAIN** Handsome grade II listed house with a 0.96 acre plot to include large driveway, double garage, brew...
Stoneham Street, Coggeshall, Essex, CO6
4 Bedroom Detached House | £950,000
Nestled away in a secluded position yet only a few yards from the centre of Coggeshall is this extensive four bedroom fa...
Feering Hill, Feering, Essex, CO5
4 Bedroom Semi-Detached House | Guide Price £975,000
St Andrews is one of the most prominent and attractive period properties in Feering. It stands on a well-maintained and...
Old Road, Coggeshall, Essex, CO6
4 Bedroom Detached House | Guide Price £1,000,000
Handsome period house offering circa 2500 sq ft of accommodation with a range of barns and around 2 acres.
Church Street, Coggeshall, Colchester, Essex, CO6
4 Bedroom Semi-Detached House | £1,200,000
This four bedroom family home is nicely tucked away from the road in an enviable, secluded position in the heart of Cogg...
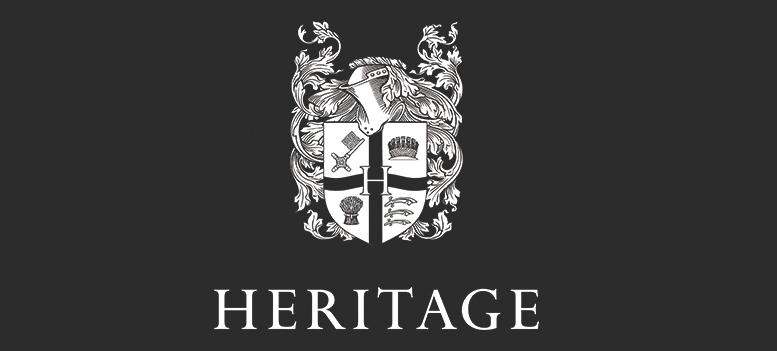
Heritage (Coggeshall)
Manchester House, Church Street, Coggeshall, Essex, CO6 1TU
How much is your home worth?
Use our short form to request a valuation of your property.
Request a Valuation
