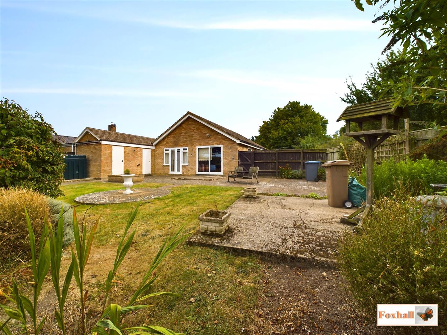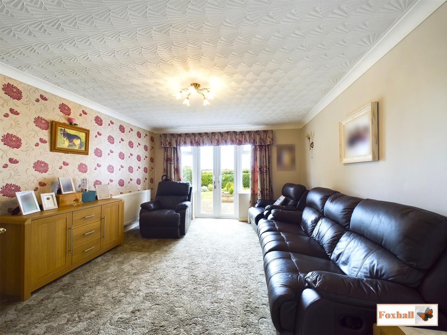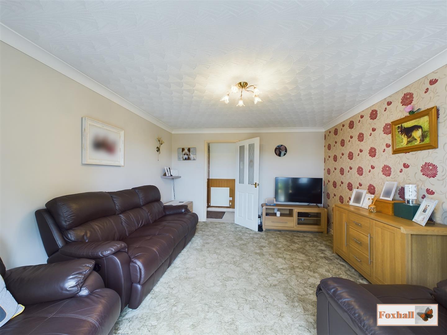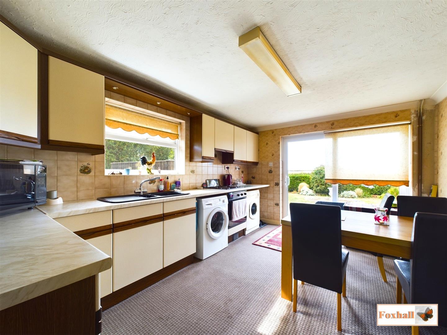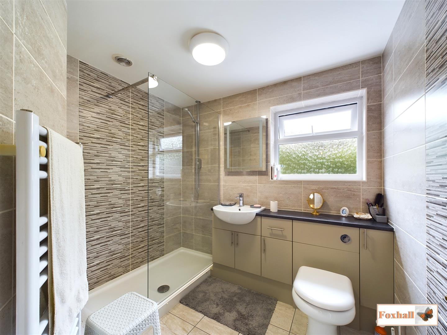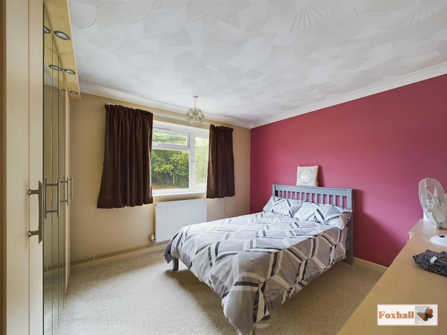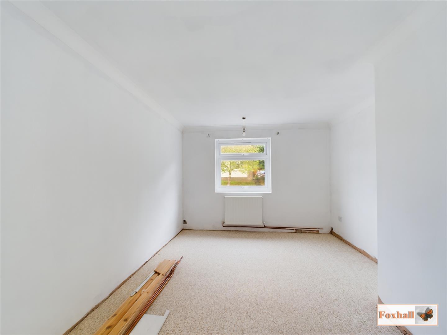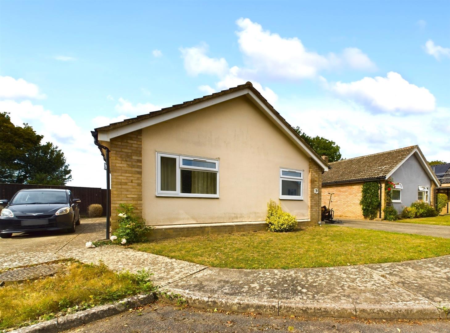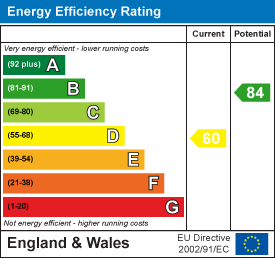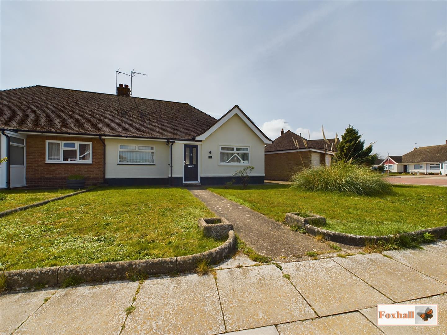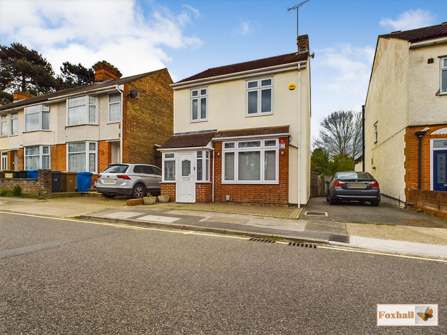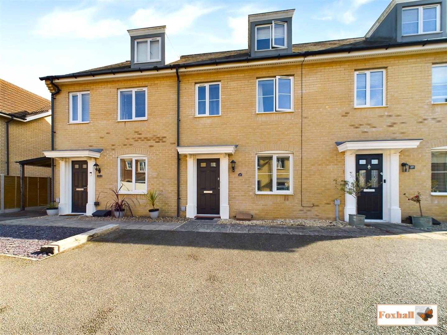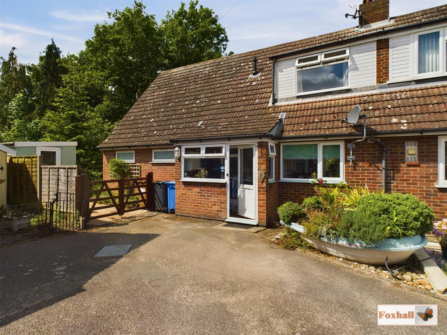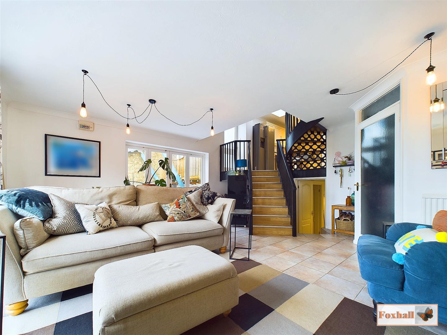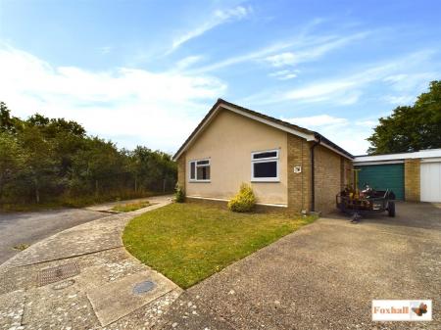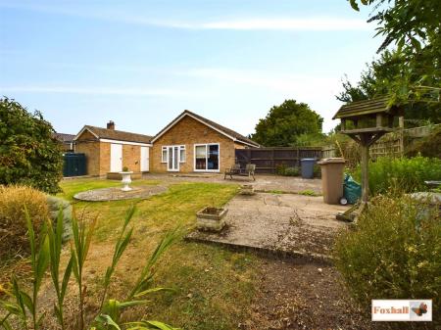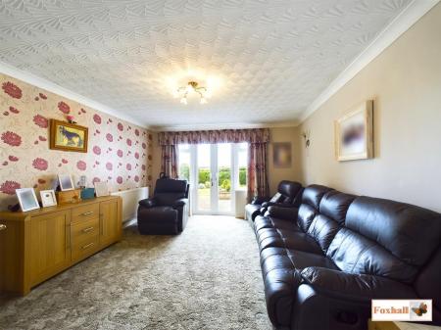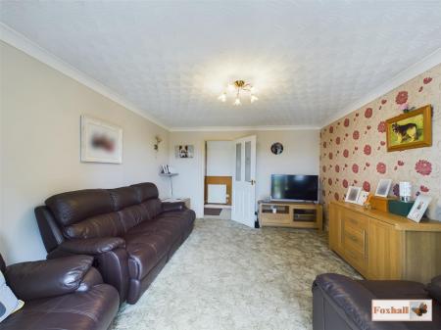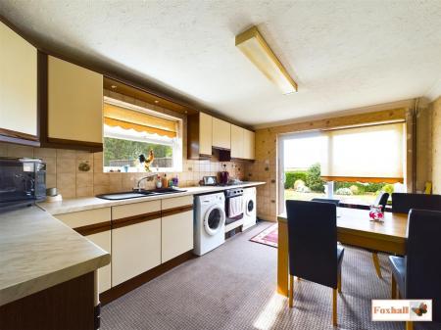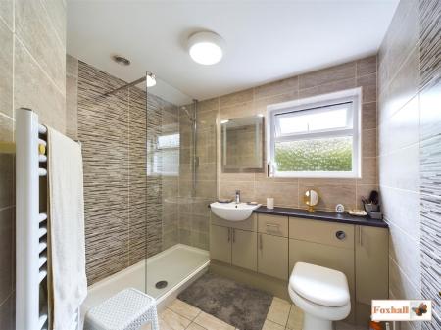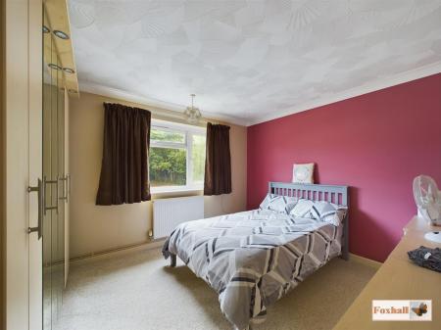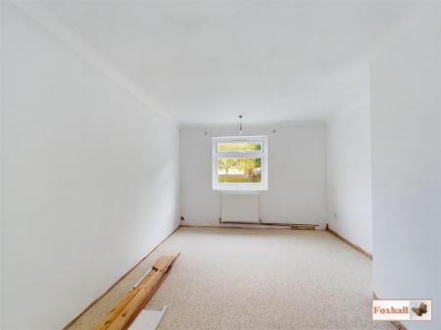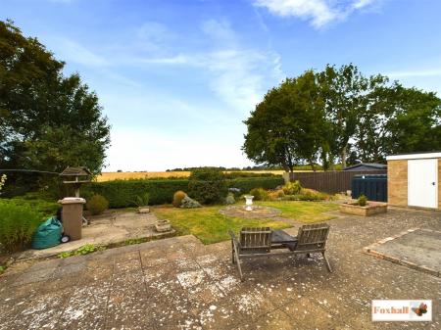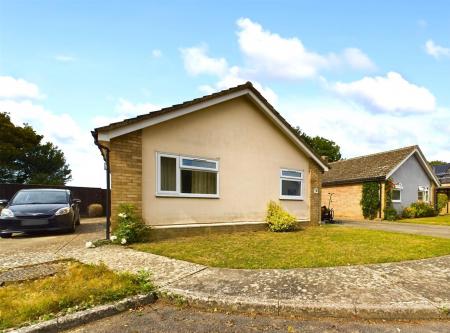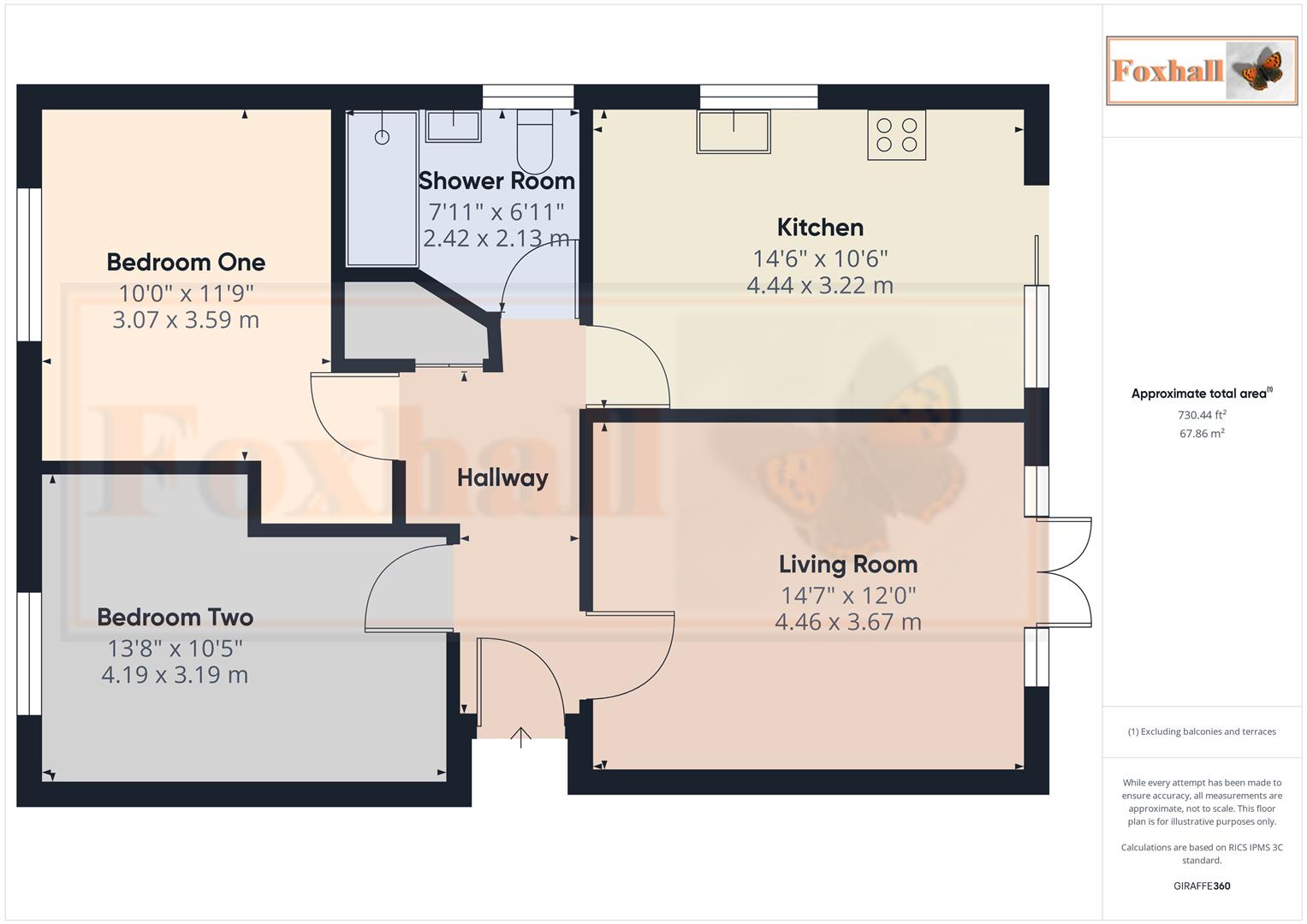- HIGHLY SOUGHT AFTER VILLAGE OF WITNESHAM APPROX 5 MILES NORTH OF IPSWICH VIA B1077
- GLORIOUS VIEWS OVER COUNTRYSIDE TO THE REAR
- SITUATED AT THE END OF A CUL-DE-SAC WITH FIELDS TO THE SIDE BEYOND A WOODED AREA
- LOVELY REAR GARDEN APPROXIMATELY 56' x 45
- DRIVE PROVIDING OFF ROAD PARKING TO BOTH SIDES OF THE PROPERTY ONE APPROACHING THE GARAGE
- OIL FIRED RADIATOR HEATING AND DOUBLE GLAZED WINDOWS
- NICELY PROPORTIONED TWO BEDROOM LINK DETACHED BUNGALOW
- SUPERB MODERN REPLACEMENT SHOWER ROOM WITH WALK IN SHOWER
- 14'6 x 10'6 KITCHEN/BREAKFAST ROOM
- COUNCIL TAX BAND C
2 Bedroom Semi-Detached Bungalow for sale in Witnesham
HIGHLY SOUGHT AFTER VILLAGE OF WITNESHAM APPROX 5 MILES NORTH OF IPSWICH VIA B1077 - GLORIOUS VIEWS OVER COUNTRYSIDE TO THE REAR - SITUATED AT THE END OF A CUL-DE-SAC WITH FIELDS TO THE SIDE BEYOND A WOODED AREA - LOVELY REAR GARDEN APPROXIMATELY 56' x 45 - DRIVE PROVIDING OFF ROAD PARKING TO BOTH SIDES OF THE PROPERTY ONE APPROACHING THE GARAGE - OIL FIRED RADIATOR HEATING AND DOUBLE GLAZED WINDOWS - NICELY PROPORTIONED TWO BEDROOM LINK DETACHED BUNGALOW - SUPERB MODERN REPLACEMENT SHOWER ROOM WITH WALK IN SHOWER - 14'6 x 10'6 KITCHEN/BREAKFAST ROOM - TENURE FREEHOLD - COUNCIL TAX BAND C
***Foxhall Estate Agents*** are delighted to offer for sale this nicely proportioned two bedroom link detached bungalow situated at the end of a cul-de-sac in the highly sought after village area of Witnesham which lies approximately five miles north of Ipswich via the B1077.
The property benefits from glorious views over countryside to the rear along with being situated at the end of a cul-de-sac with fields at the side beyond a wooded area.
Further benefits include the lovely rear garden 56'x 45, oil fired heating via radiators, double glazed windows and driveways to both sides of the property and a garage.
The accommodation comprises entrance hall, bedroom one 11'9 plus door recess area x 10', bedroom two 13'8 x 10'5 (max), a modern replacement shower room, a comfortable rear lounge with double glazed French doors out onto the rear garden 14'7x 12 and a kitchen/breakfast room 14'6 x 10'6.
Weyland Road - HIGHLY SOUGHT AFTER VILLAGE OF WITNESHAM APPROX 5 MILES NORTH OF IPSWICH VIA B1077 - GLORIOUS VIEWS OVER COUNTRYSIDE TO THE REAR - SITUATED AT THE END OF A CUL-DE-SAC WITH FIELDS TO THE SIDE BEYOND A WOODED AREA - LOVELY REAR GARDEN APPROXIMATELY 56' x 45 - DRIVE PROVIDING OFF ROAD PARKING TO BOTH SIDES OF THE PROPERTY ONE APPROACHING THE GARAGE - OIL FIRED RADIATOR HEATING AND DOUBLE GLAZED WINDOWS - NICELY PROPORTIONED TWO BEDROOM LINK DETACHED BUNGALOW - SUPERB MODERN REPLACEMENT SHOWER ROOM WITH WALK IN SHOWER - 14'6 x 10'6 KITCHEN/BREAKFAST ROOM - TENURE FREEHOLD - COUNCIL TAX BAND C
***Foxhall Estate Agents*** are delighted to offer for sale this nicely proportioned two bedroom link detached bungalow situated at the end of a cul-de-sac in the highly sought after village of Witnesham which lies approximately five miles north of Ipswich via the B1077.
The property benefits from glorious views over countryside to the rear along with being situated at the end of a cul-de-sac with fields at the side beyond a wooded area.
Further benefits include the lovely rear garden 56'x 45, oil fired heating via radiators, double glazed windows and driveways to both sides of the property and a garage.
The accommodation comprises entrance hall, bedroom one 11'9 plus door recess area x 10', bedroom two 13'8 x 10'5 (max), a modern replacement shower room, a comfortable rear lounge with double glazed French doors out onto the rear garden and a 14'7x 12 and a kitchen/breakfast room 14'6 x 10'6.
Front Garden - Open plan design front garden with individual driveway at the side of the property providing a good area of off road parking leading to the garage.
To the left side of the property as you face it, there is a further driveway providing off road parking. To the side of this driveway is a driveway not belonging to the bungalow which provides access for Anglian Water.
Entrance Porch - Recess entrance porch with a double glazed door to entrance hall.
Entrance Hall - Radiator, access to loft, built in airing cupboard housing hot water tank and doors to.
Bedroom One - 3.07 x 3.59 (10'0" x 11'9") - Double glazed window to front, radiator, coved ceiling.
Bedroom Two - 4.19 x 3.19 (max) (13'8" x 10'5" (max) ) - Double glazed window to front, radiator, recess space for wardrobe. Currently the pipework with the radiator needs connecting.
Shower Room - Fully tiled walls and flooring, walk in shower, low level WC, wash basin with mixer and cupboards under, extractor fan, heated towel rail.
Living Room - 4.46 x 3.67 (14'7" x 12'0") - Radiator, coved ceiling, double glazed French style doors to the rear.
Kitchen/Breakfast Room - 4.44 x 3.22 (14'6" x 10'6") - Comprising 1 1/4 bowl single drainer sink with drawer and cupboards under, roll top work surfaces with drawers, cupboards and appliance space under, wall mounted cupboards over, radiator, double glazed window to side, double glazed patio doors to the rear.
Rear Garden - Very large patio ideal for entertaining, hedging to one side and the rear, fencing to the other side, mainly laid to lawn with flower and shrub borders, backing fields, there is a large oil tank installed we understand from the vendor in July 2020 at the rear of the outbuilding beyond the garage.
Garage - Up and over door, light.
Outbuilding - Housing oil fired boiler.
Agents Note - Tenure - Freehold
Council Tax Band C
Property Ref: 237849_33403460
Similar Properties
3 Bedroom Semi-Detached House | Offers in excess of £300,000
Full Width Pitched Roof Rear Extension With Bi-Folding Doors - Block Paved Front Driveway Parking, Shared Drive & Detach...
2 Bedroom Semi-Detached Bungalow | Offers in excess of £300,000
NO ONWARD CHAIN - TWO BEDROOM SEMI DETACHED BUNGALOW - OFF ROAD PARKING VIA DRIVEWAY PLUS DETACHED SINGLE GARAGE - RECEN...
3 Bedroom Detached House | Offers Over £300,000
IMMACULATELY PRESENTED THROUGHOUT - THREE BEDROOM DETACHED HOUSE - MODERN KITCHEN / DINER - FULLY ENCLOSED REAR GARDEN W...
The Combers, Kesgrave, Ipswich
3 Bedroom Townhouse | Guide Price £308,500
WELL PRESENTED THREE STOREY TOWN HOUSE - SOUGHT AFTER AREA WITHIN GRANGE FARM CLOSE TO MILLENNIUM PLAYING FIELDS AND WOO...
3 Bedroom Semi-Detached House | Offers in excess of £310,000
VERSATILE ACCOMMODATION - CONSIDERABLY EXTENDED ACCOMODATION - WOODLAND BACKDROP WITH WESTERLY ASPECT TO THE REAR AND SO...
3 Bedroom End of Terrace House | Offers in excess of £315,000
ONE OF A KIND PROPERTY - VERSATILE ACCOMODATION - THREE/FOUR BEDROOMS - INDOOR SWIMMING POOL - QUIET CUL DE SAC LOCATION...

Foxhall Estate Agents (Suffolk)
625 Foxhall Road, Suffolk, Ipswich, IP3 8ND
How much is your home worth?
Use our short form to request a valuation of your property.
Request a Valuation

