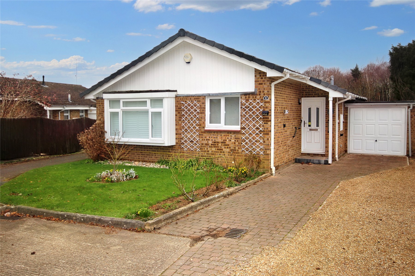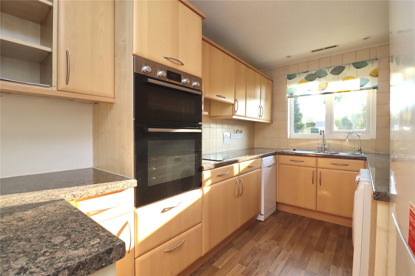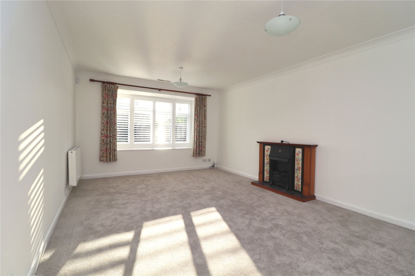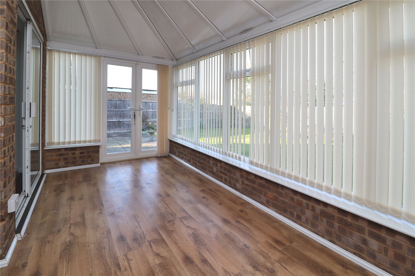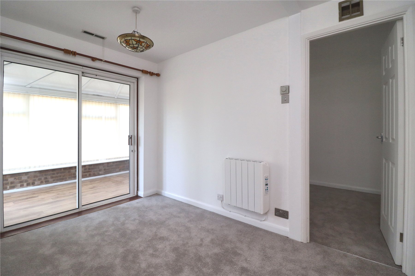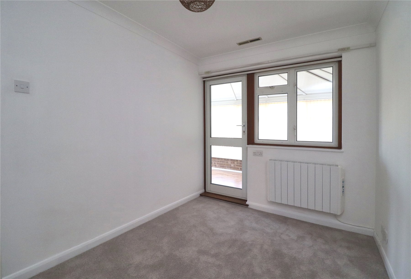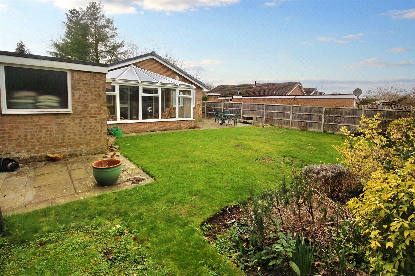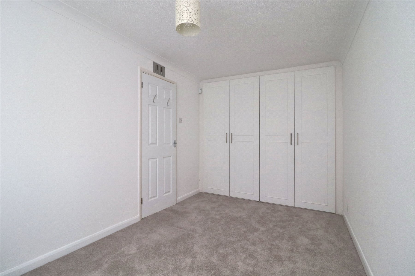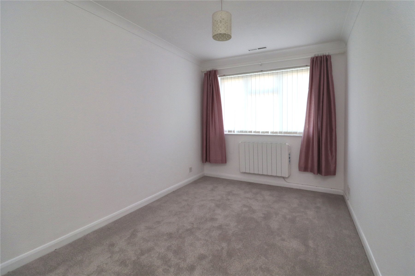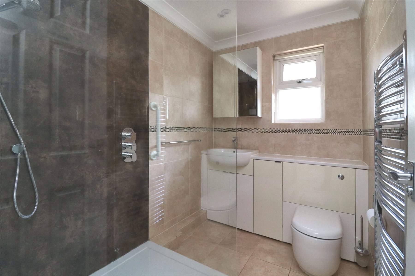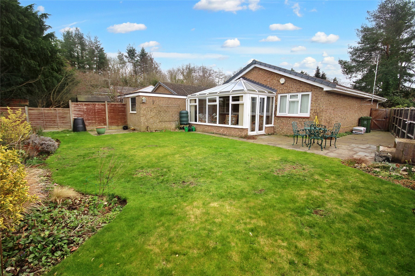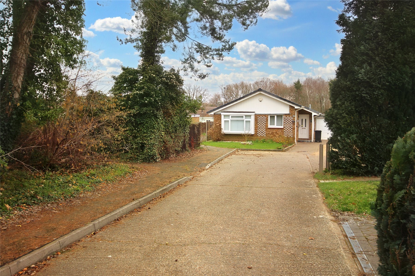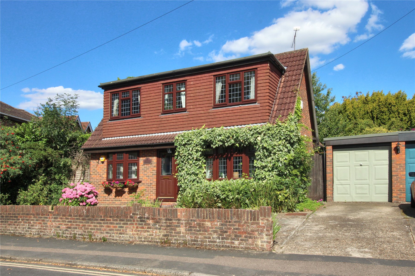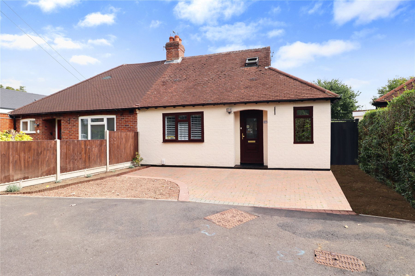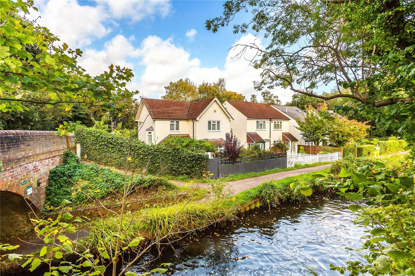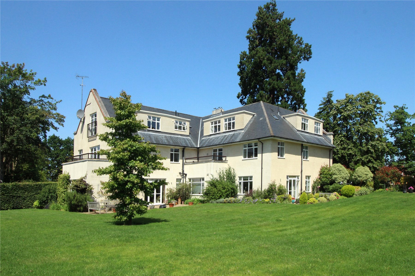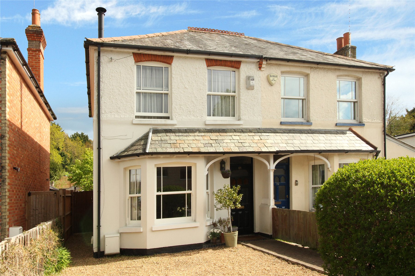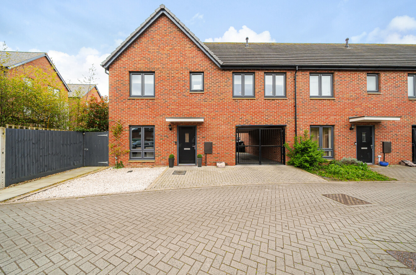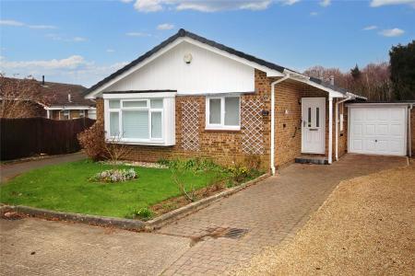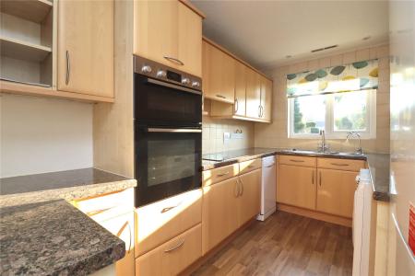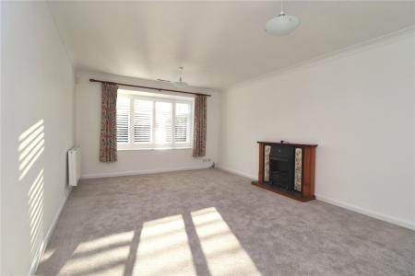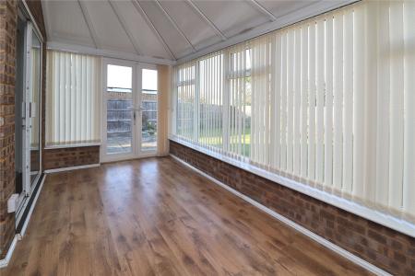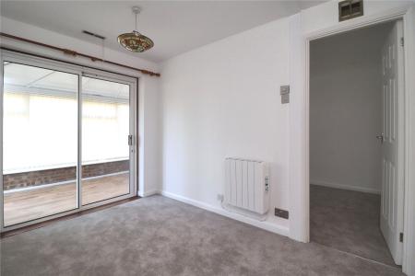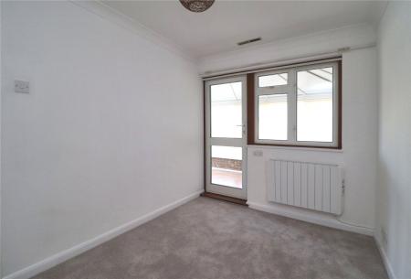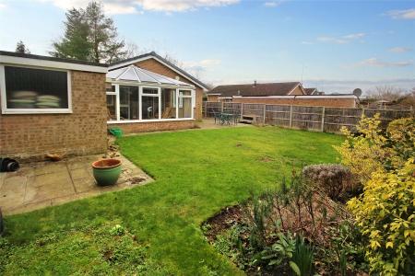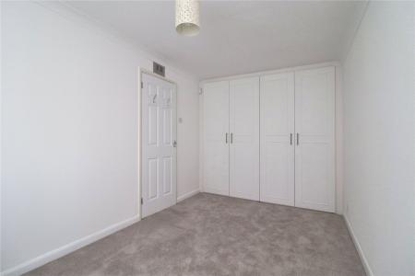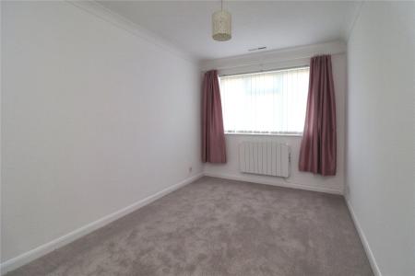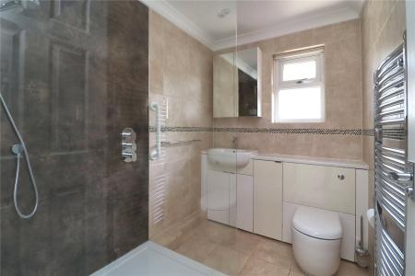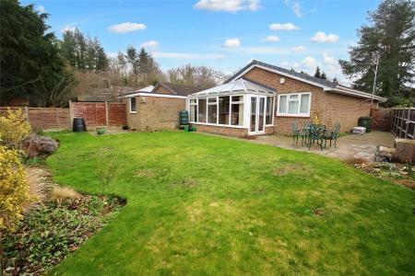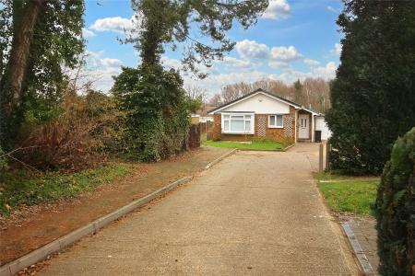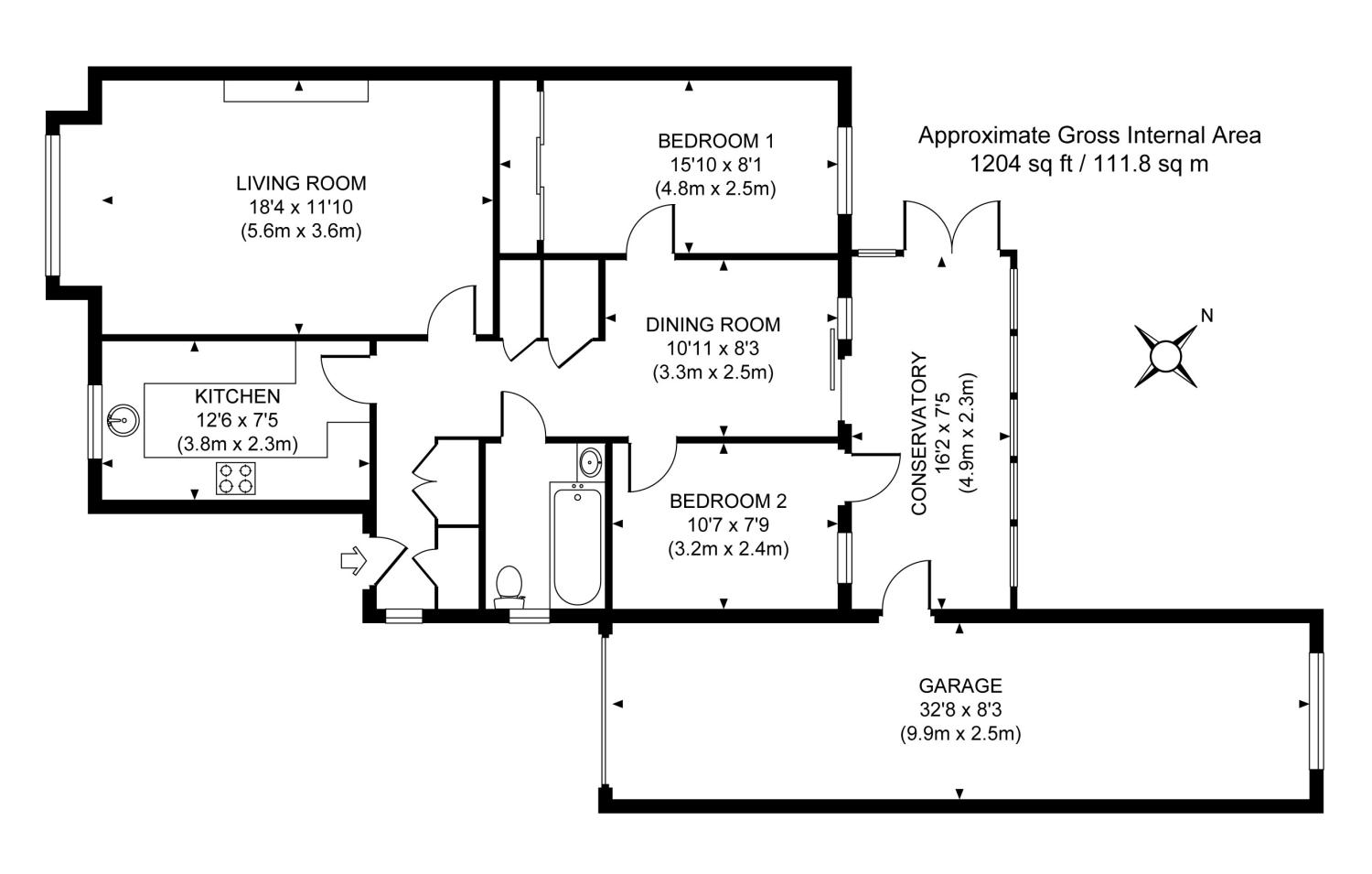- Denby Style Bungalow
- Two Bedrooms
- Bedroom Three/Dining Room
- Modern Fitted Kitchen
- Upvc Double Glazed
- Conservatory
- Double Length Garage and Driveway
- Enclosed Rear Garden
- NO ONWARD CHAIN
- Close To Shops And Amenities
2 Bedroom Detached Bungalow for sale in Woking
Extended and immaculately presented throughout this 'Denby' style bungalow can be found positioned on a sought-after cul-de-sac within easy reach of local shops, amenities, excellent bus links to Woking Town centre and Goldsworth Park Lake.
Features include upvc double glazed window and doors throughout, modern fitted kitchen, modern re-fitted shower room, lovely conservatory and beautiful corner plot garden. The property has been remodelled at the rear creating an open dining room (was bedroom 3) and two bedrooms, one with built-in wardrobes. There is also an attached double length garage with power and a driveway for multiple cars. Offered to the market with no onward chain.
Woking has a thriving town centre offering extensive shopping, dining and leisure facilities including The New Victoria Theatre & Cinema, and the Lightbox Gallery. For golfers there is a choice of clubs including, Woking Golf Club (one of the oldest in the U.K. founded in 1893), Westhill, Hoebridge, Worplesdon, Chobham and Foxhills (including spa and hotel). Both the Basingstoke Canal and the River Wey are close by for walking, cycling and fishing (permit required), whilst nearby Chobham Common is a National Nature Reserve.
The area is well served by both state and private schools including: Goldsworth Primary, Hoe Bridge, St Andrews, Greenfield, Halstead, Woking High School, St Dunstan�s, Hoe Valley and St John the Baptist School.
Entrance Hall Upvc double glazed front door leading to inner hallway, range of fitted storage cupboards, cupboard housing hot water tank.
Living Bay fronted reception room with Upvc double glazed window, feature fireplace.
Kitchen Modern fitted kitchen comprising a range of eye and base level units, inset sink and drainer unit, four ring gas hob, double oven, space for washing machine and dishwasher, Upvc double glazed window.
Bedroom Two Rear aspect bedroom with Upvc double glazed window, door into conservatory.
Dining Room / Bedroom Three Rear aspect reception/bedroom, door into conservatory, door to further bedroom.
Bedroom One Master bedroom with a range of fitted wardrobes, Upvc double glazed window overlooking rear garden.
Conservatory Part brick, part glazed conservatory with double glazed doors onto rear garden, door into garage.
Bathroom Modern fitted wetroom with walk in shower, WC, wash hand basin and side aspect window.
OUTSIDE
Garden Enclosed rear garden with patio adjoining house, lawn with mature shrub borders, side access.
Garage Double length garage with electric up and over door, possibility to convert to further bedroom (subject to planning permission).
Important Information
- This is a Freehold property.
Property Ref: 57181_WOK230066
Similar Properties
3 Bedroom Detached House | Guide Price £550,000
A detached chalet style home, offering versatile accommodation, front and rear gardens, adjacent garage and further off-...
3 Bedroom Semi-Detached Bungalow | Guide Price £550,000
A deceptive chalet style home, occupying a pleasant cul-de-sac location, offering three double bedroom, two reception ro...
3 Bedroom Semi-Detached House | Guide Price £550,000
A stunning semi-detached home, situated in a delightful idyllic setting, adjacent to the Basingstoke Canal and with cont...
St. Johns Lodge, Woking, Surrey, GU21
3 Bedroom Apartment | £565,000
A substantial and really impressive ground floor three-bedroom apartment built in 2006 situated in a favoured location,...
3 Bedroom Semi-Detached House | Guide Price £575,000
An outstanding three bedroom Victorian semi-detached home, conveniently situated within walking distance to Woking centr...
4 Bedroom End of Terrace House | Offers in excess of £575,000
This four bedroom semi-detached family home is part of the new Kingsmoor Park development by Messrs Kier Homes and occup...
How much is your home worth?
Use our short form to request a valuation of your property.
Request a Valuation

