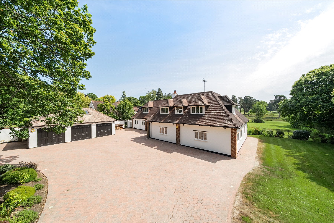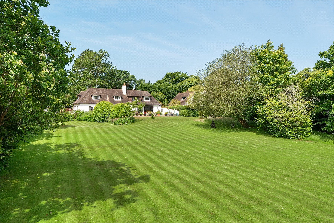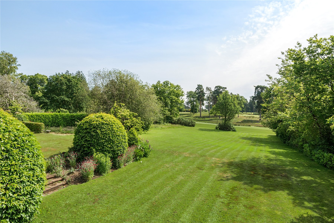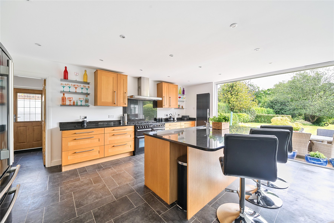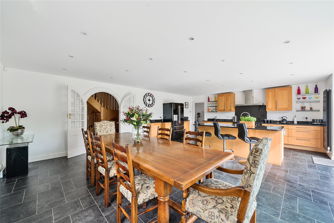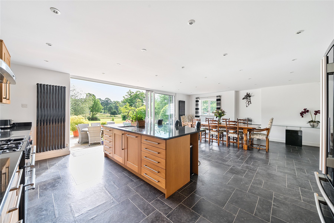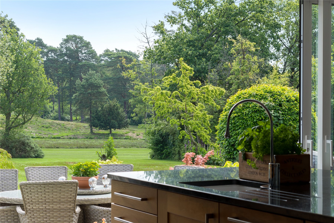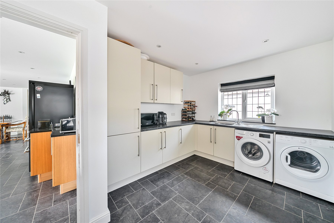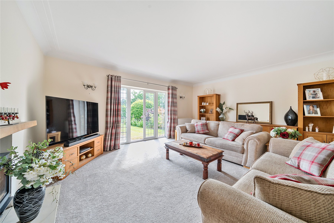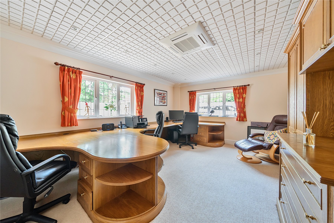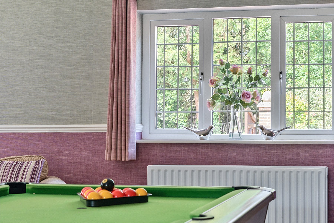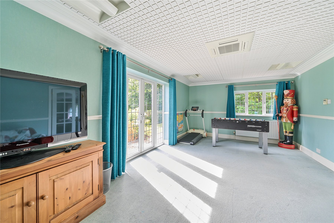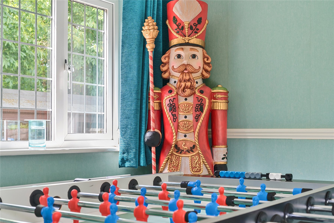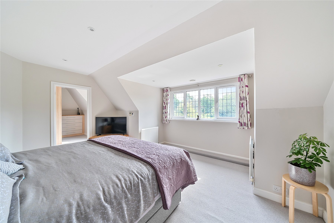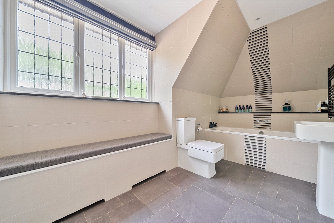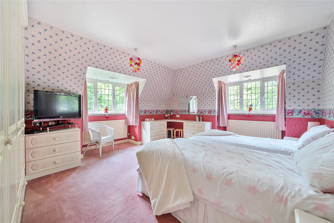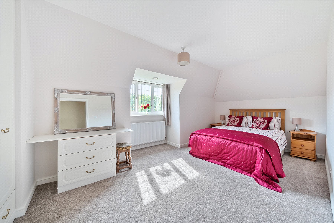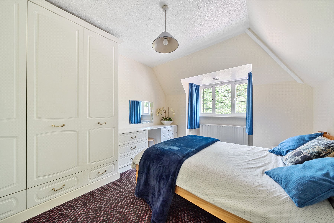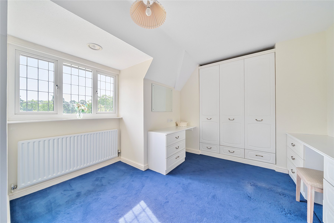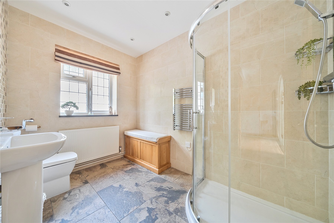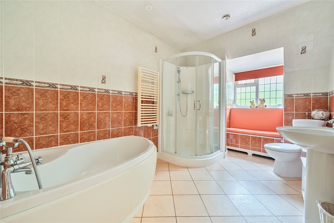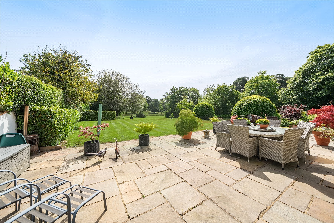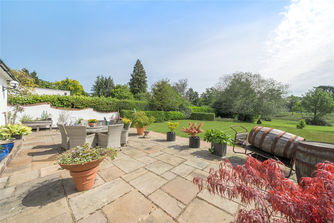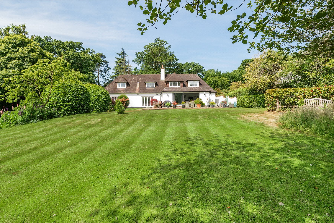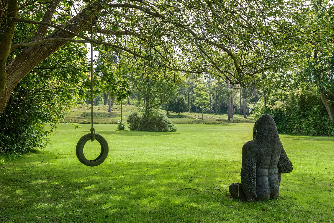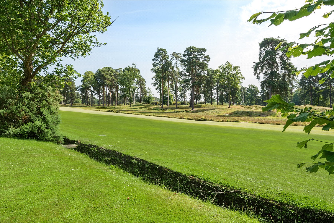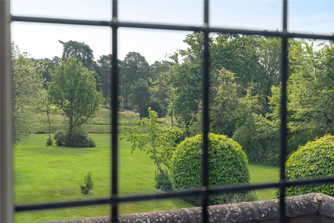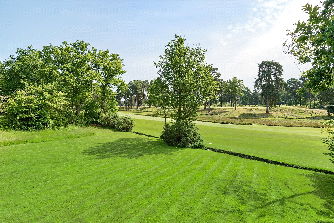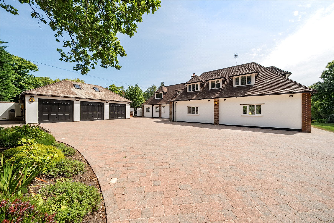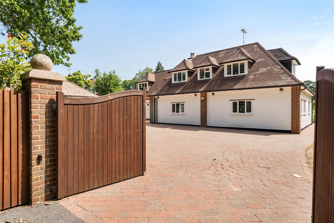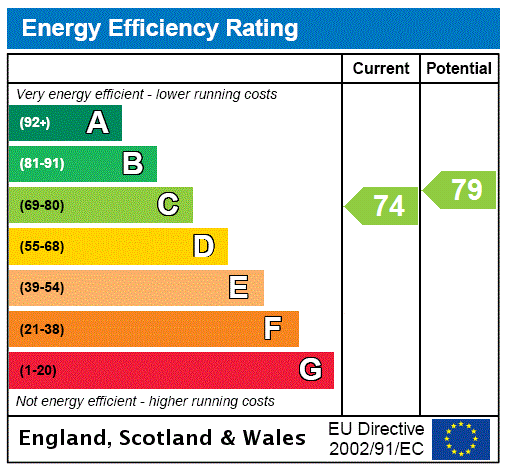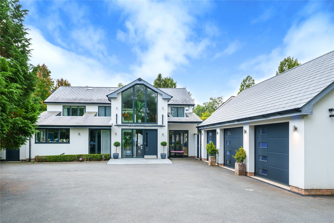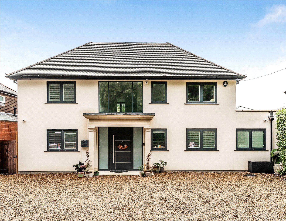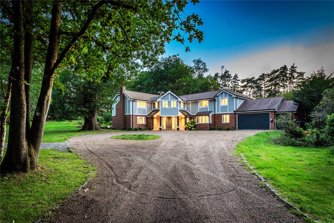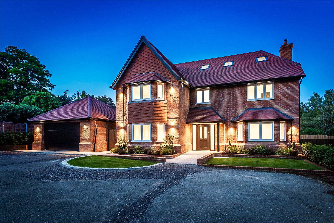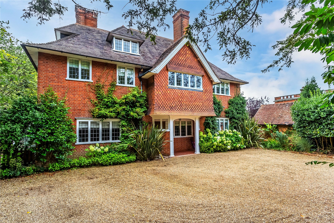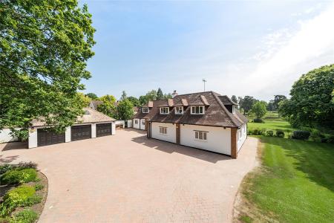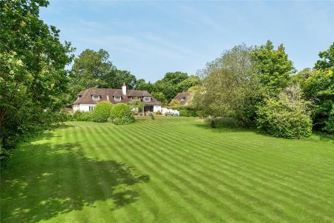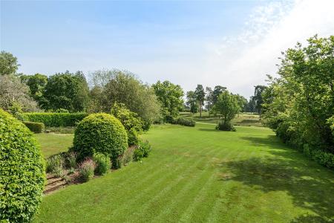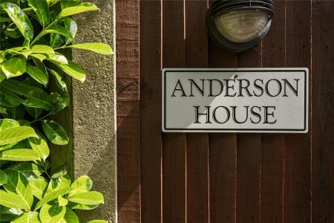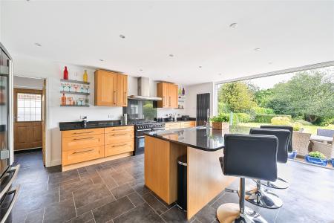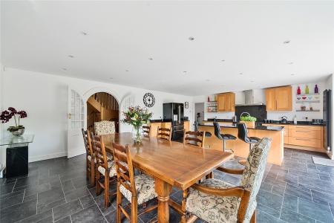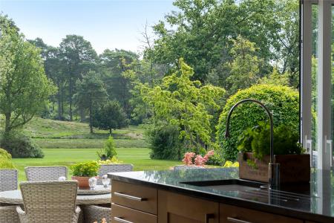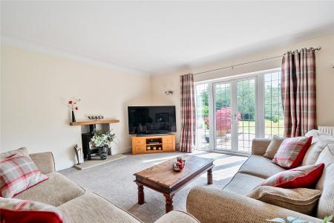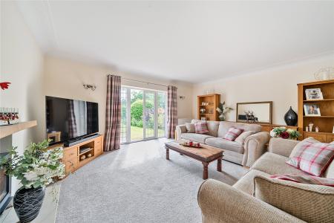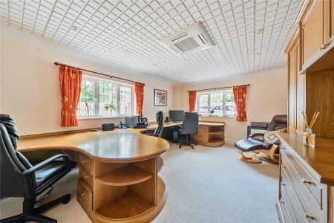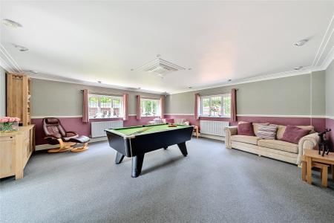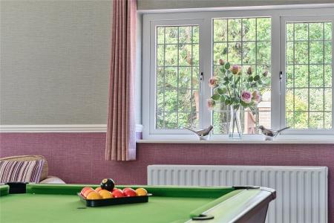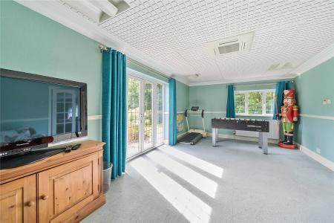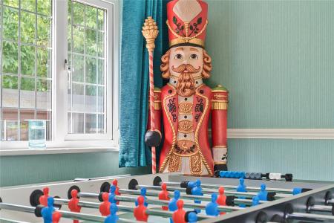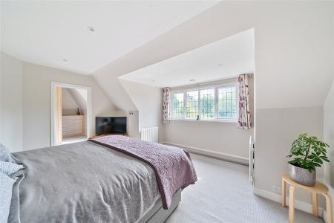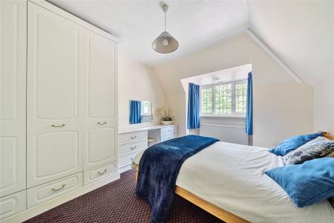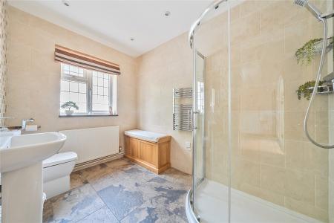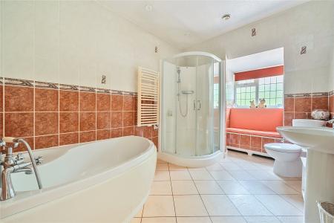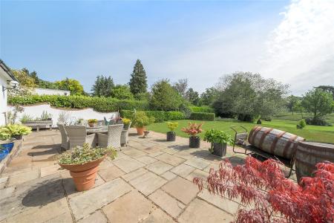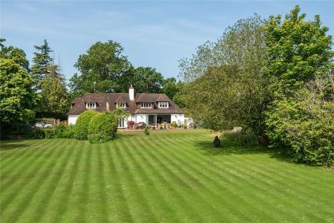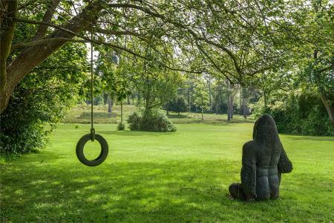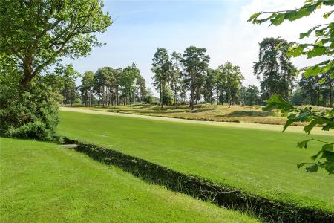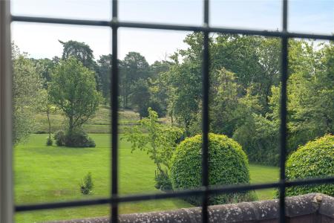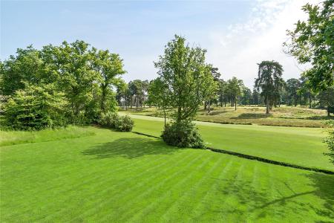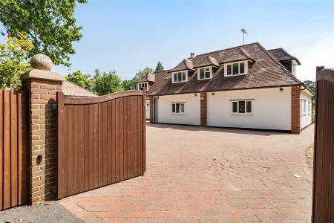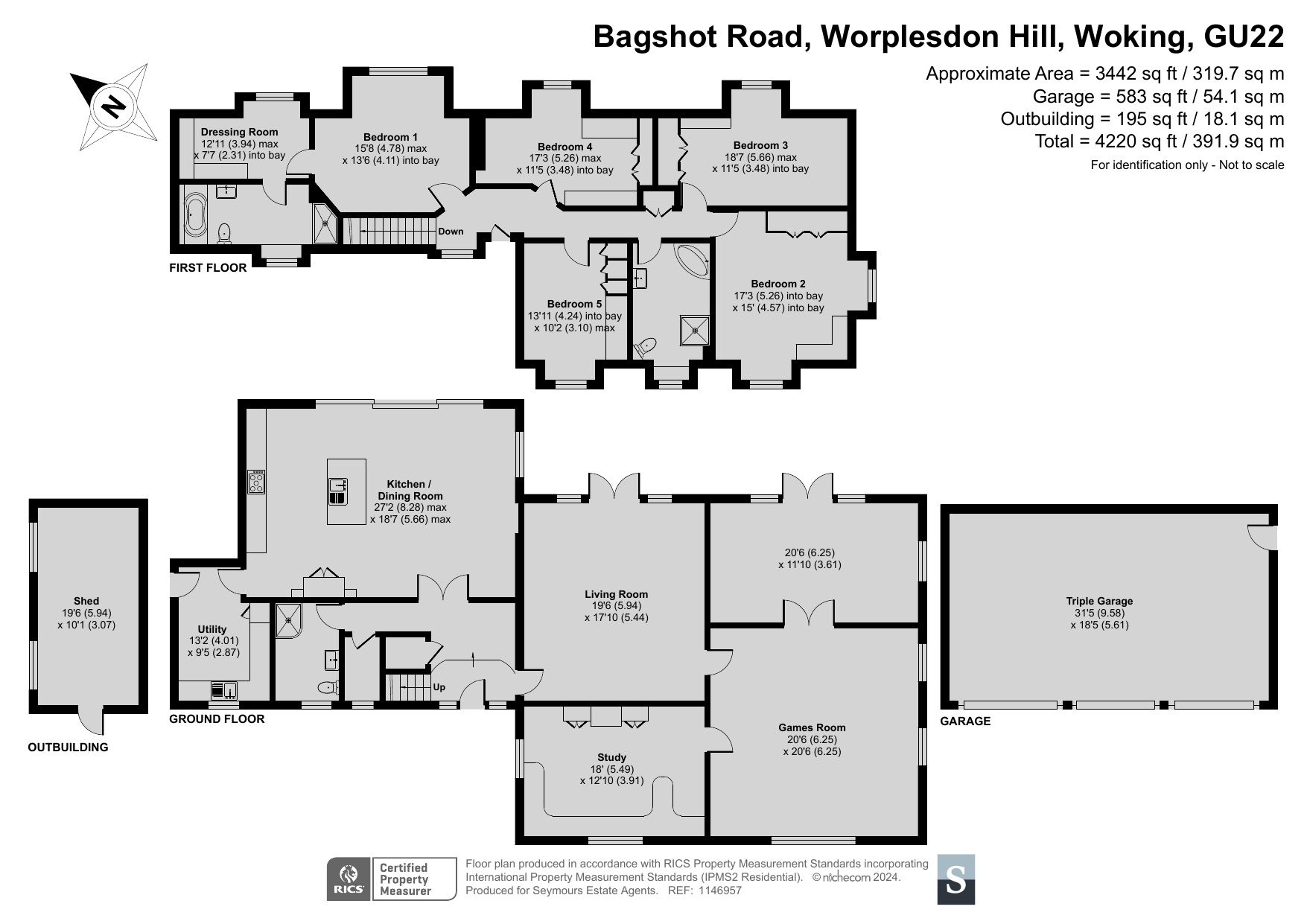- Appealing Detached Family Home
- Five Bedrooms
- En-Suite Bathroom and Dressing Room To The Main Bedroom
- Three Bathrooms
- Four Receptions
- Stunning Open Plan Kitchen / Family / Dining Area
- Utility Room
- 0.95 Of An Acre Plot
- Triple Detached Garaging
- Off Street Parking For Several Vehicles
5 Bedroom Detached House for sale in Woking
A dream home for a golfer! With stunning views of the 15th green, Anderson House sits encompassed by extensive gardens backing directly onto the renowned Worplesdon Golf Club. Detached and tucked away behind an electric gated driveway, its fitness room, games room and bespoke office proffer an exceptional work/life balance. A refined sitting room and first class kitchen/family/dining room open onto secluded landscaped terracing and detached triple garaging supplies ample secure off-road parking.
In a rarely available location Anderson House offers the perfect combination of privacy, tranquillity and convenience. Set within the exclusivity of electric gated grounds of almost an acre, it offers ease of access to schools, mainline stations and amenities and is designed to offer idyllic views across its gardens to the adjoining fairways and greens of Worplesdon Golf Club.
Generating a prized work/life balance, a considered layout extends out across an admirable 3486sq ft tastefully blending the charm of leaded windows, dado rails and heritage hues with contemporary design. Step inside and you'll find a superb central entrance hall where the warming tones of a solid oak staircase are paired with the inlaid patterns of an Amtico floor, while all around you a succession of light filled rooms produce a wealth of versatile space in which relax, dine, work and stay in shape.
With French doors opening onto the secluded landscaped terracing, a spacious sitting room instantly gives a wonderfully calm and restful feel. A wood burner within the fireplace lends a homely focal point during the colder months, while full height windows sit to either side of the French doors combing to allow the beautiful vistas to add a stunning backdrop. Equally suited for entertaining or spending time together as family, this excellent space unfolds onto a trio of double aspect interconnecting rooms that elevate the quality of life on offer further still.
A prodigious games room is both classic and contemporary with its two tone heritage palette, dado rails and downlights. It sits centrally within the layout leading the way in one direction to a superbly sized office fully fitted with bespoke desks and storage for a team of three. Versatile to your needs, a fitness room with French doors of its own gives you further excuse to take time out from your day and step out into the summer sun and ample opportunity to create a snug, TV room or guest bedroom if preferred. Each of these three rooms benefit from the addition of a ceiling mounted heat source/air conditioning unit.
Seamlessly connecting you with the terracing, across the entrance hall an expanse of sliding doors in the contemporary double aspect kitchen/family/dining room allow the gardens and vistas to become an easy flowing extension of the house. Impeccably appointed and notably spacious for modern family life, this is a place that you'll find yourself returning to over and over again. Timber toned Shaker cabinetry is topped with black granite, a matching central island with bar stool seating gives delineation to the room and the considerable arrangement accommodates a range cooker and American-style fridge freezer.
Generously proportioned, a fitted utility room keeps laundry appliances tucked away out of sight and a deluxe ground floor shower room with stone mosaics supplies added flexibility and convenience for a busy household.
The breathtaking garden and golf course views continue upstairs where a wealth of bedrooms provide an ideal measure of accommodation for both family and guests.
Generating its own wing of the first floor, an exemplary principal bedroom conjures a peaceful retreat from the hubbub of any given day. An elegant fitted dressing room provides plenty of storage without encroaching on the aesthetics or floor space of the main bedroom area, and an enviable en suite lends a luxurious finishing touch with its contemporary inset bath, walk-in shower and the striped detailing of its tile setting.
With a lovely degree of natural light filtering in via large dormer windows, each of the additional four double bedrooms have stylish fitted wardrobes and together they share a fabulous family bathroom with a corner bath and shower.
Outside
Hidden from the world outside behind electric solid wood gates, the wrap-around grounds and gardens of Anderson House project a cherished sense of tranquillity and exclusivity. Stretching out over nearly an acre they blend harmoniously with the greenery of the adjoining golf course, giving a beautifully unbroken flow of greenery. Whether you want to sit in dappled shade and take note of someone's swing technique or simply like to recline and dine in the summer sun these enchanting gardens offer something for everyone.
Producing an easy interplay with the fitness and receptions rooms, a secluded landscaped terrace is ideally placed and sized for al fresco entertaining and gives the perfect vantage point to admire your surroundings. Capacious lawns bordered by immaculately clipped hedging and beds full of grasses and mature shrubs invite you to take a stroll and the boughs of statuesque trees supply the perfect spot for a classic tyre swing that both adults and children will love.
At the front of the property the substantial brick paved driveway unites with detached triple garaging to give a wealth of secure off-road parking.
Location
Worplesdon has its own mainline station with fast trains to Waterloo during rush hour, bakery, hotel, public house and Church, and lies between Guildford and Woking. Both towns have excellent shopping, recreational and educational facilities. The A3 connects with the M25 at Junction 10 (Wisley), giving easy access to Heathrow and Gatwick Airports. There is a wide choice of schooling in the area, including Greenfield, Rydes Hill Preparatory, Tormead, Royal Grammar School, Guildford High, Guildford County, Lanesborough, Charterhouse, Aldro, and the recently opened Hoe Valley School with state of the art leisure facilities to name but a few. Further recreational opportunities include golf at several local clubs, including Worplesdon, Woking and West Hill, flying at Fairoaks aerodrome and a variety of activities at either Woking, David Lloyd or Guildford Spectrum Leisure Centres. For further recreation there is also access across the road onto Brookwood Common, this offers acres of woods and heathland ideal for dog walks and bike rides without having to drive.
. Part glazed front door to:
Reception Hall 'Amtico' flooring, understairs cupboard, stairs to first floor, door to:
. Walk-in cloaks cupboard with single radiator, double glazed window.
Downstairs Cloakroom/Shower Room Comprising tiled enclosed shower, pedestal wash hand basin, low level WC, single radiator, double glazed frosted window, down lighters to ceiling.
. Stunning open plan kitchen/family/dining area
Kitchen Area: comprising a range of wall and base fitted cupboards and drawers with granite worktops, gas/electric hob Range with extractor hood over, feature central island with inset sink and breakfast bar unit, heat pump / air con, feature double glazed sliding patio doors.
Utility Room A range of fitted units, space for washing machine, tumble dryer and fridge/freezer.
Sitting Room Rear aspect with double glazed double opening French doors to rear garden, attractive open brick fireplace with brick hearth and gas inset fire, four wall light points, two double radiators, 'Parquet' flooring, door through to:
Family / Games Room A beautiful double aspect room with three double glazed windows, two double radiators, downlighters to ceiling with central heat pump / air conditioning unit, double doors through to:
Gym / Fitness Room Double aspect room with double glazed window to side and double glazed double opening French doors to rear garden, double radiator, down lighters to ceiling with central air heat pump / conditioning unit.
Bespoke Office / Study Front aspect with two double glazed windows, bespoke fitted furniture, double radiator, downlighters to ceiling with central heat pump / air conditioning unit.
Stairs To First Floor Landing Doors to all rooms, double built-in linen cupboard, eaves storage cupboard, double glazed landing window.
Master Bedroom Rear aspect with double glazed window, two radiators, heat pump / air con.
En-Suite A modern fitted suite comprising enclosed bath, separate walk-in shower, wash hand basin, low level WC, double glazed window.
Dressing Room With a range of fitted wardrobes and double glazed window, radiator. heat pump / air con.
Bedroom Two Front and side aspect with two square bay double glazed windows, fitted wardrobes, heat pump / air con.
Bedroom Three Rear aspect with double glazed square bay window, fitted wardrobes, double radiator, heat pump / air con.
Bedroom Four Front aspect with double glazed square bay window, fitted wardrobes, double radiator, heat pump / air con.
Bedroom Five Rear aspect with double glazed square bay window, fitted wardrobes, single radiator, heat pump / air con.
Family Bathroom Modern white suite comprising corner bath and separate enclosed walk-in shower cubicle, low level WC, pedestal wash hand basin, heated towel rail, double glazed window, downlighters to ceiling.
OUTSIDE
Front Enclosed on all sides by brick wall and fencing, block paved frontage with ample parking for several vehicles, three garden sheds, side access on both sides of property to the rear garden.
Rear The rear garden is enclosed on all sides by mature trees, hedging and bushes giving a great deal of privacy and seclusion. Large slab patio for entertaining leads to extensive lawn area. Block paved path goes to side and front. The property backs onto the Worplesdon Hill Golf Club 15th Tee. (Note: fencing currently up for dog enclosure).
Triple Detached Garaging With three up and over doors, pitched roof, light and power points
Important Information
- This is a Freehold property.
Property Ref: 547896_PRH240007
Similar Properties
5 Bedroom Detached House | Guide Price £1,650,000
Delightful in every way, Petrarch House sits within the exclusivity of a prized Horsell private road and offers an excep...
Fox Corner, Worplesdon, Surrey, GU3
4 Bedroom Detached House | Offers Over £1,600,000
Created to capture natural light Mandalay's expanse of glass engenders a constant connection with the gardens and hints...
5 Bedroom Detached House | Guide Price £1,600,000
A newly renovated detached family house finished and fitted out to a particularly high standard , benefiting from large...
5 Bedroom Detached House | Guide Price £1,750,000
Set within beautiful gated grounds of circa 1.66 acres, Foxcote offers an enviable measure of privacy and seclusion.
5 Bedroom Detached House | Offers Over £1,750,000
A wonderful feeling of exclusivity in a brand new gated community of just two properties. Designed and curated to an imp...
6 Bedroom Detached House | Guide Price £1,750,000
Enviably positioned in a prized private road near to Horsell Common, Craigston Cottage blends all the elegance and charm...
How much is your home worth?
Use our short form to request a valuation of your property.
Request a Valuation

