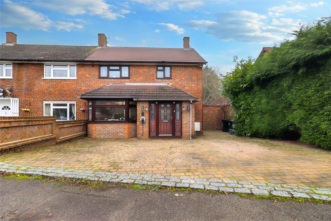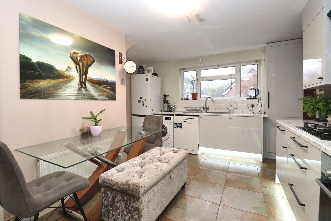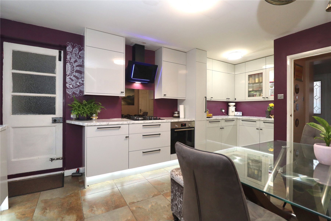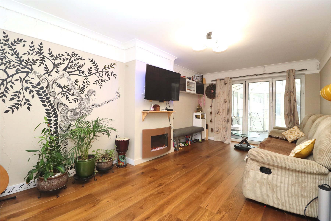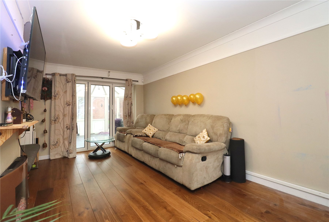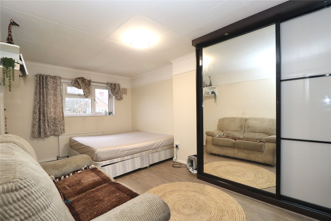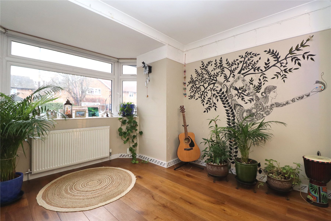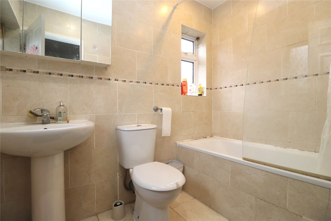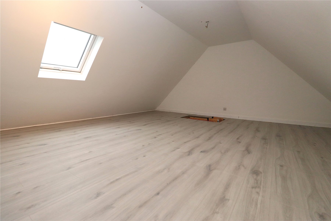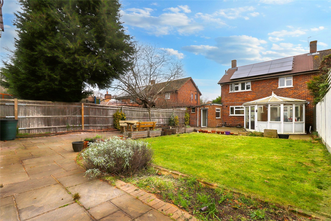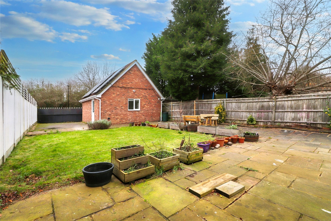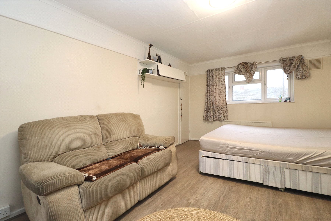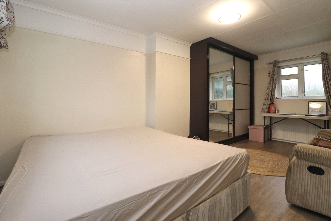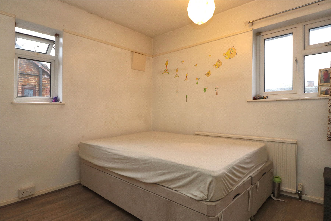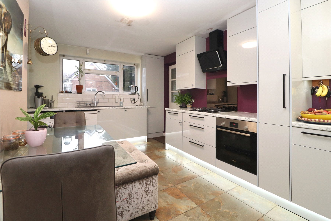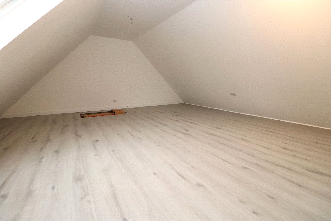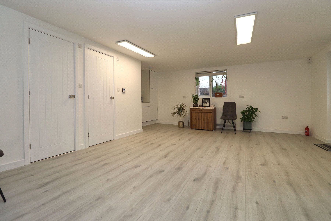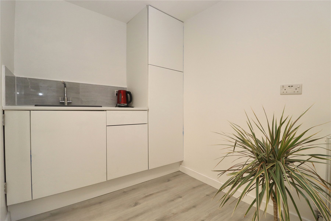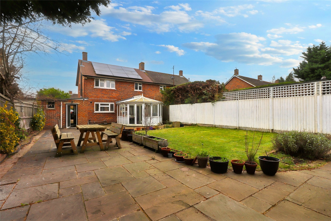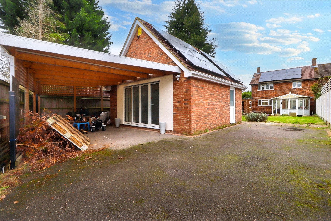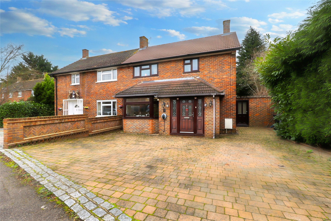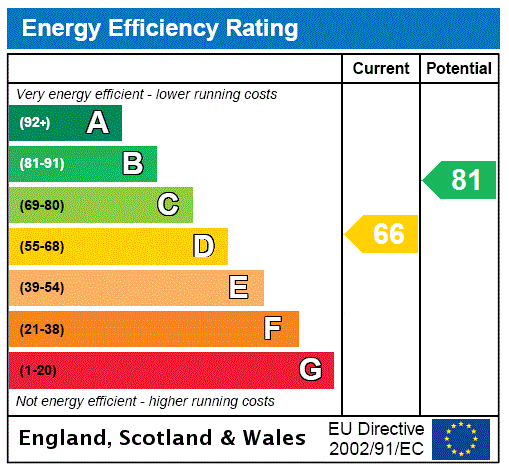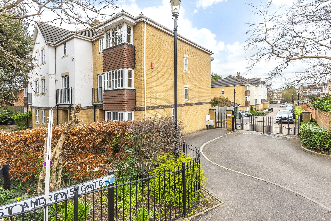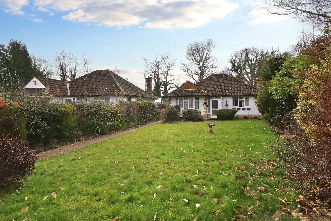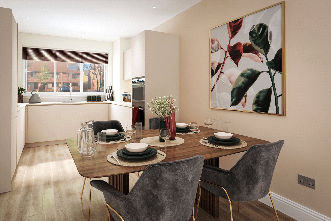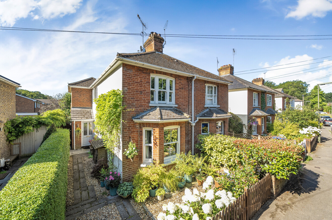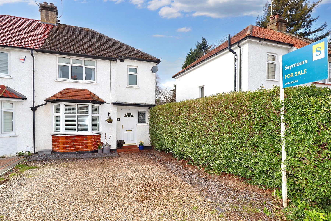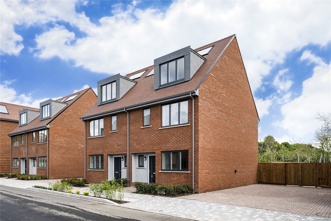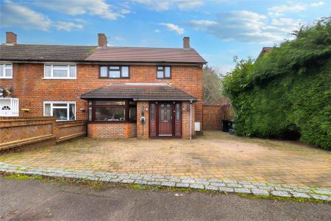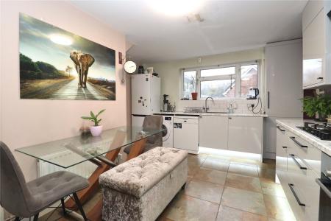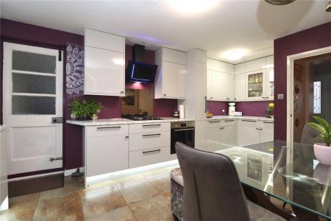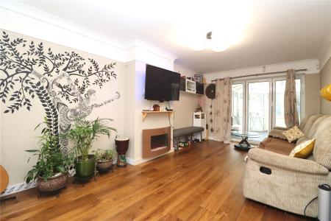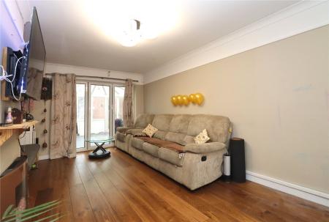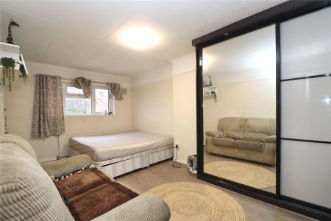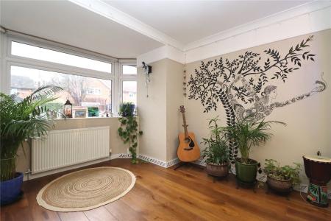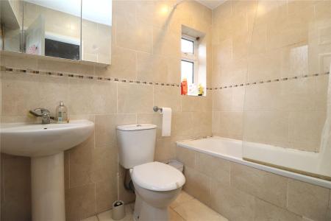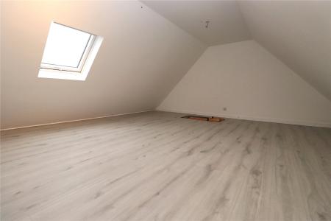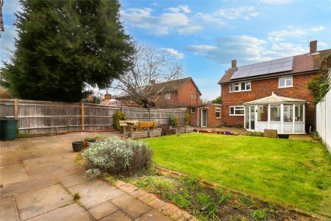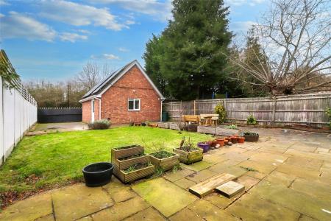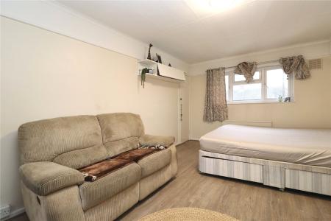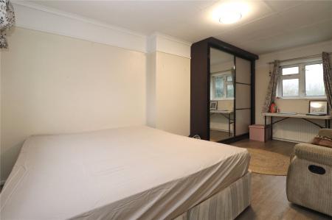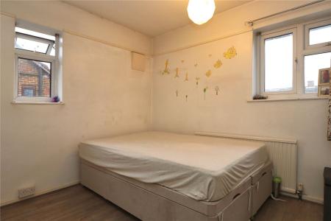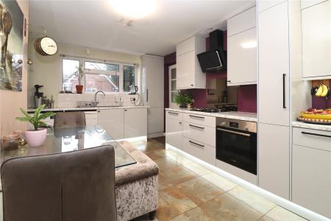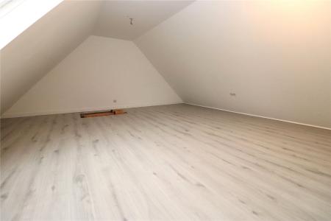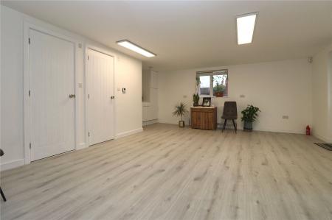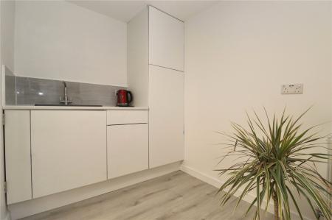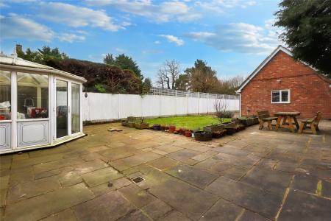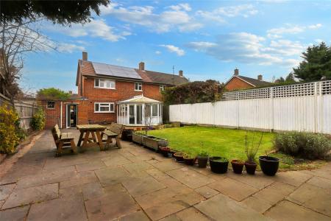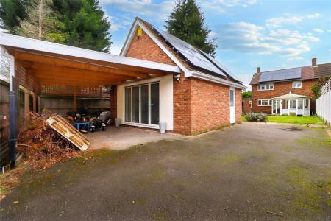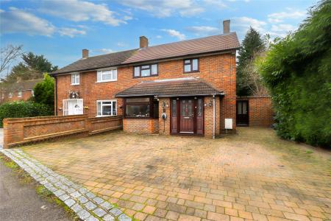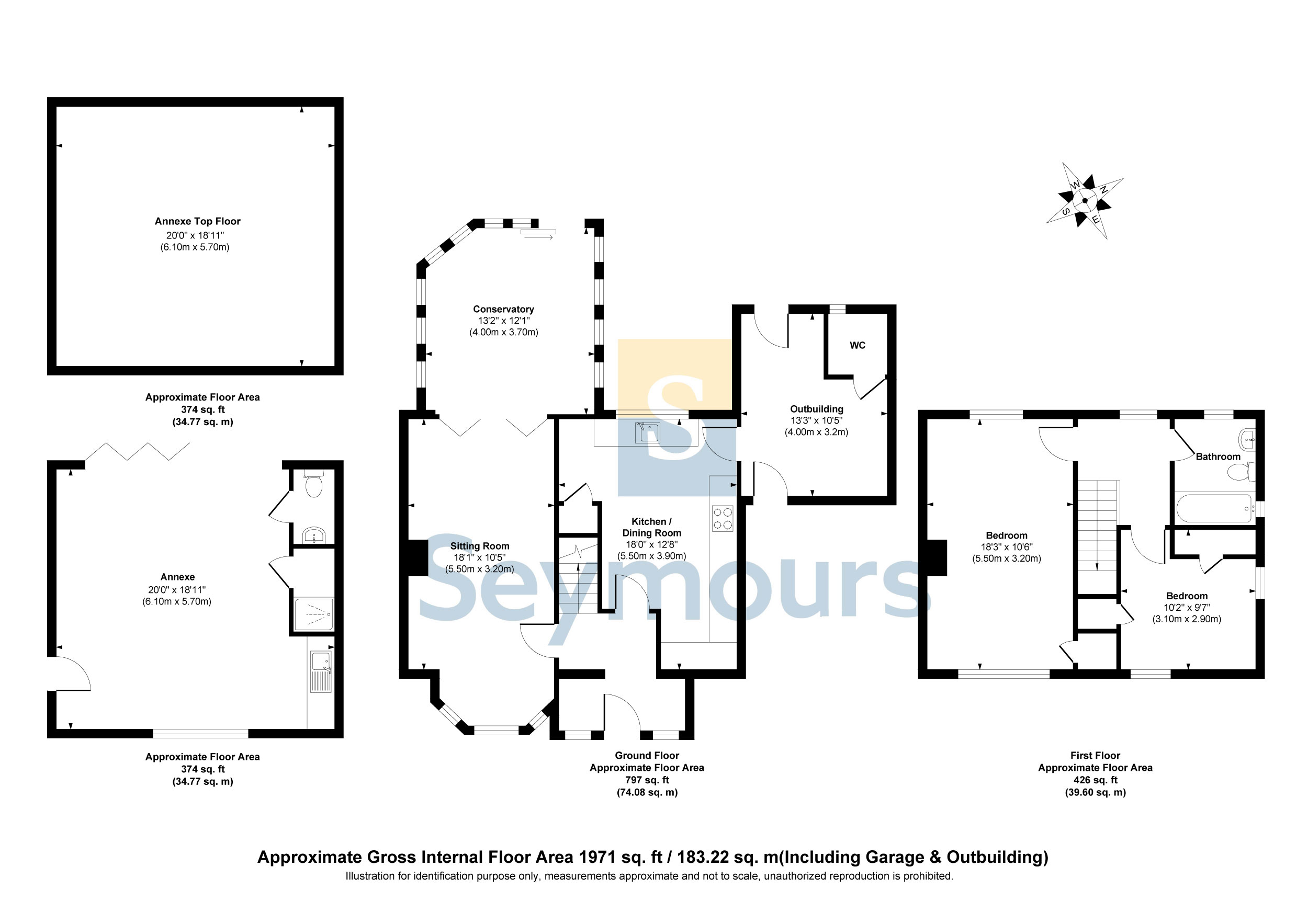- Semi-Detached House
- Planning Permission To Extend (Ref. No: PLAN/2012/0389)
- Front Extended
- 18ft Master Bedroom
- Modern Family Bathroom
- Modern Kitchen/Diner
- Utility Room/WC
- Off Street Parking
- Detached Annex
- Solar Panels
2 Bedroom Semi-Detached House for sale in Woking
An appealing semi-detached family home with planning permission granted to extend. Set in a popular residential road near to outstanding local schools, amenities and walking distance of Woking Town Centre, Woking Park and Mainline Rail Service are within very easy reach.
The spacious and very well-presented accommodation is arranged over two floors comprising an 18ft master bedroom, bedroom two is a double with built-in wardrobe cupboard and a three-piece family bathroom with an appealing design and finish. Extended to the front, the property offers a spacious entrance hall that�s light, airy and welcoming. An attractive bay window has been added to the 18ft living room and this principal reception space opens to a rear aspect conservatory. The heart of the home is found in the shape of a recently refitted with a brand new kitchen/diner, including integrated appliances and generous storage with eye and base level fitted units. A downstairs WC/utility room and office space provide a useful addition to this already interesting home.
The generous plot has allowed the owner to obtain planning permission for a double storey side and rear extension transforming the property into a four-bedroom, two-bathroom dwelling (Ref. No: PLAN/2012/0389)
The rear of the property has been cleverly altered to include an annex with two floors, small kitchen, W/C and shower, making it a great work from home space, air-bnb or perhaps a space for a relative or friend to stay.
Excellent rear access is securely managed with a large sliding wrought iron gate allowing the occupant superb access for a large vehicle should they choose. Additionally, the current owner has added solar panels.
Ideally located for Woking's extensive range of shopping, entertainment and leisure facilities. Woking Station (National Rail) is within easy reach offering a direct service into London Waterloo, while local roads provide the motorist with access to the M25 for routes into London and to the south.
Important information
This is a Freehold property.
Property Ref: 57181_WOK211185
Similar Properties
5 Bedroom End of Terrace House | Guide Price £625,000
St Andrews Gate is an exclusive four/five-bedroom terraced three storey townhouse set in an attractive setting.
2 Bedroom Detached Bungalow | Offers in excess of £625,000
Viewings by appointment. A detached bungalow, occupying a cul de sac position on a quiet road, offering huge scope for e...
4 Bedroom Semi-Detached House | £610,000
The Moorhen | House 54A stunning 4 bedroom semi-detached townhouse perfectly placed in the heart of the first phase, com...
3 Bedroom Semi-Detached House | Guide Price £630,000
Stunning three-bedroom semi-detached Victorian home in a sought-after location. This extended, modern property boasts tw...
3 Bedroom Semi-Detached House | Guide Price £640,000
This charming period semi-detached house has been extended to the rear and boasts three generously sized bedrooms, makin...
Towpath Crescent, Sheerwater, Woking, GU21
4 Bedroom Semi-Detached House | £640,000
The Moorhen The Moorhen: A stunning 4 bedroom semi-detached townhouse perfectly placed in the heart of the first phase,...
How much is your home worth?
Use our short form to request a valuation of your property.
Request a Valuation

