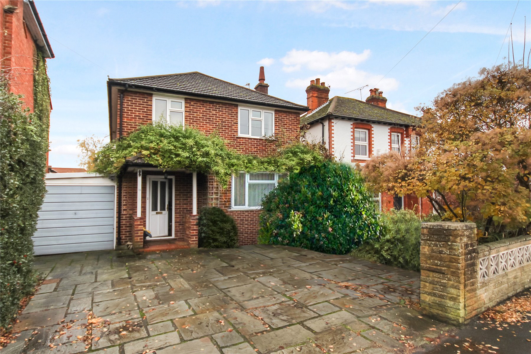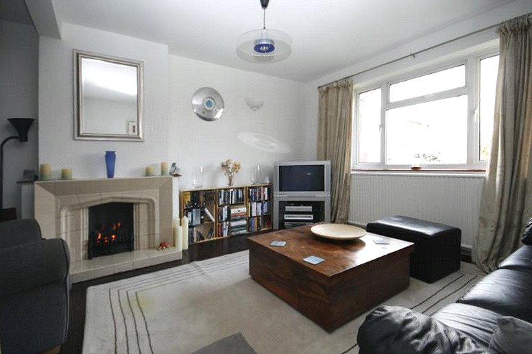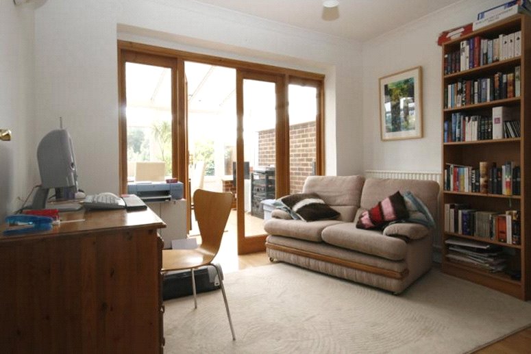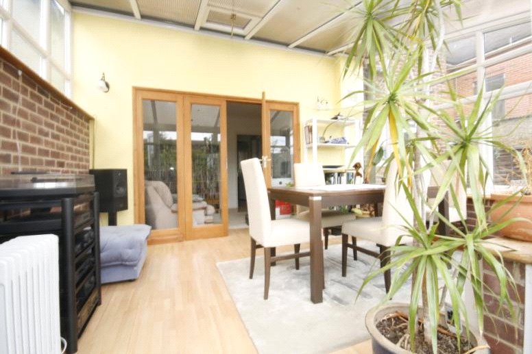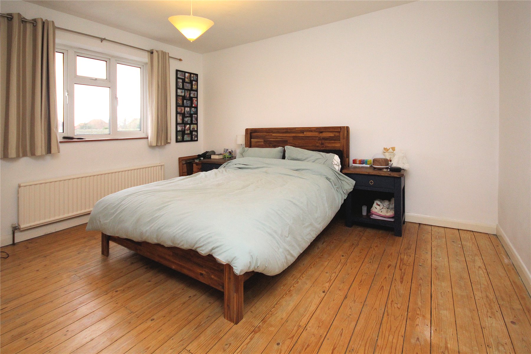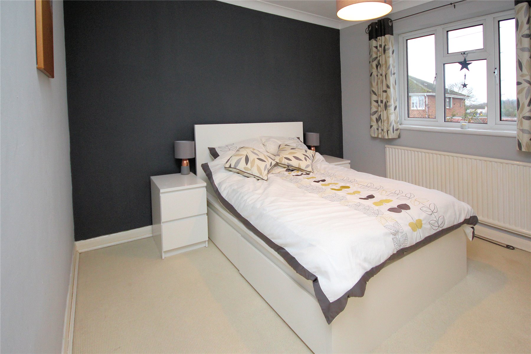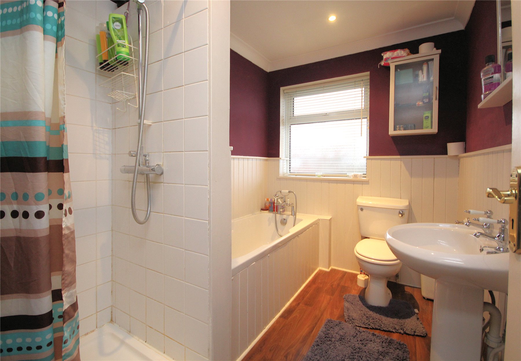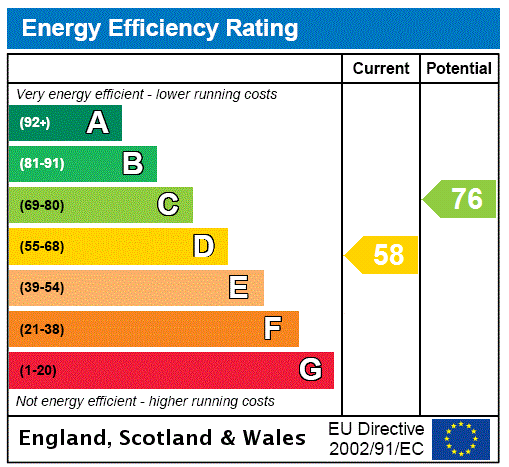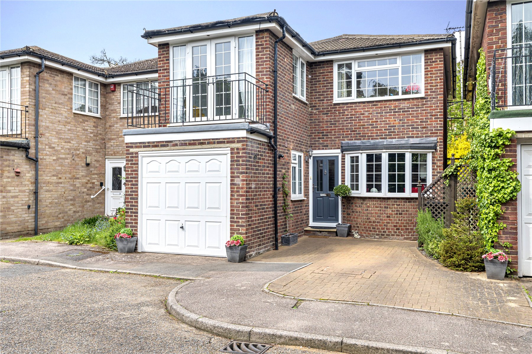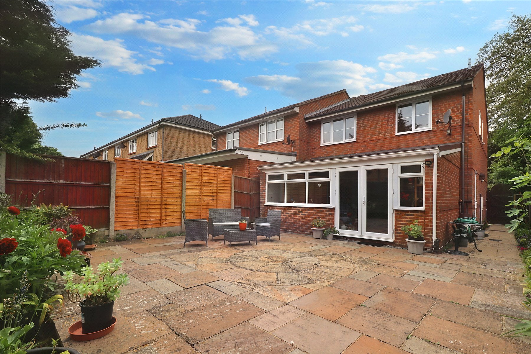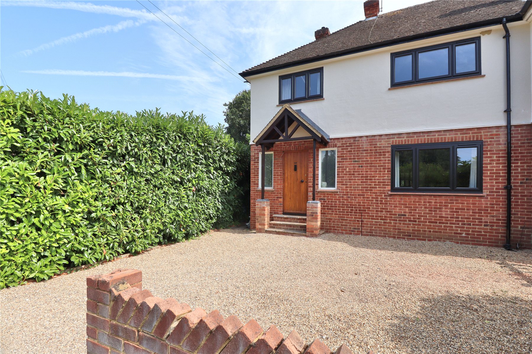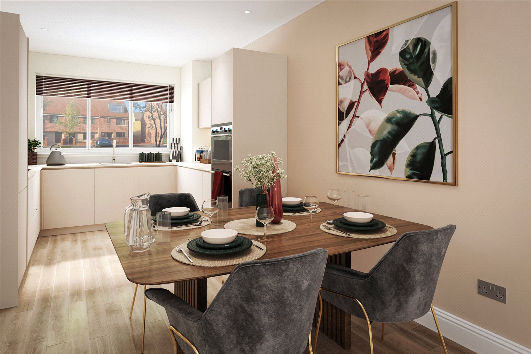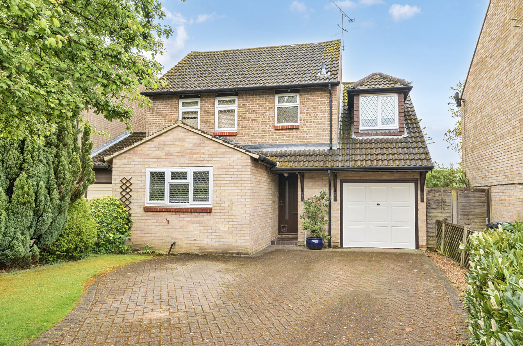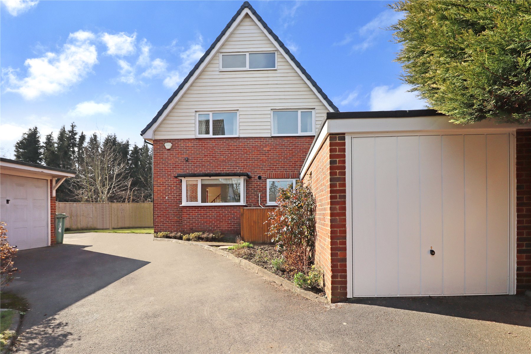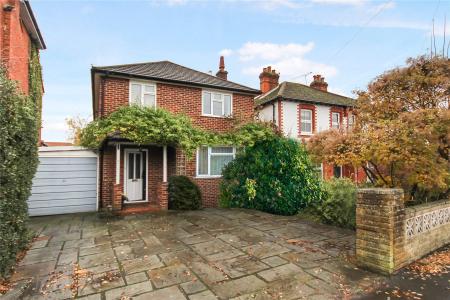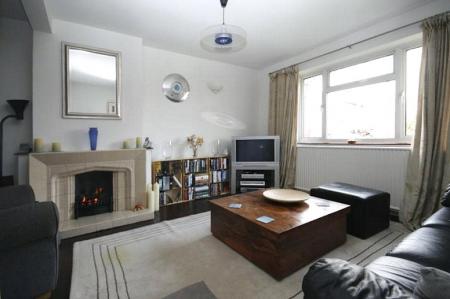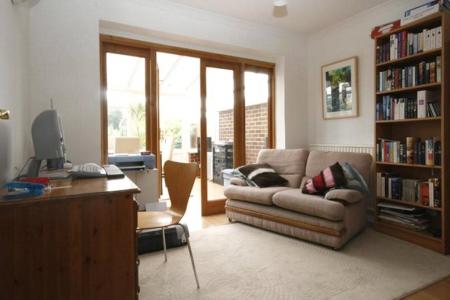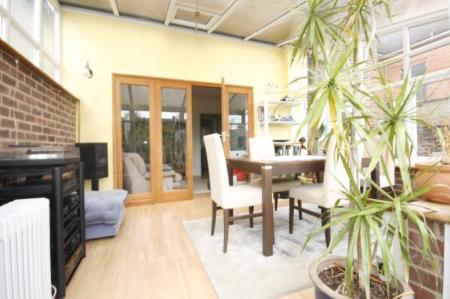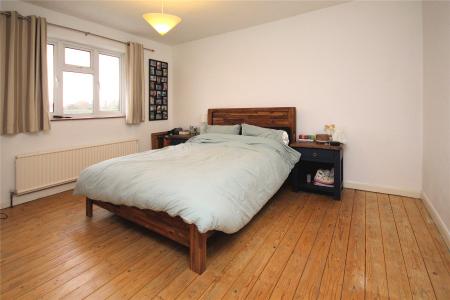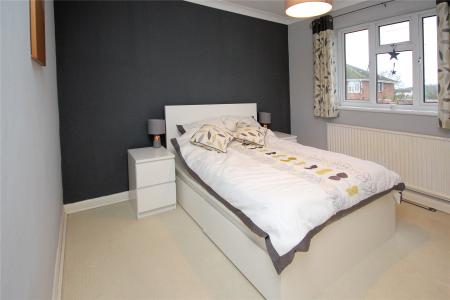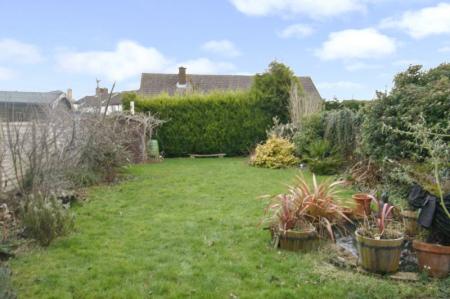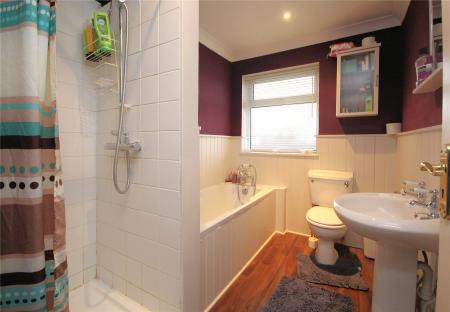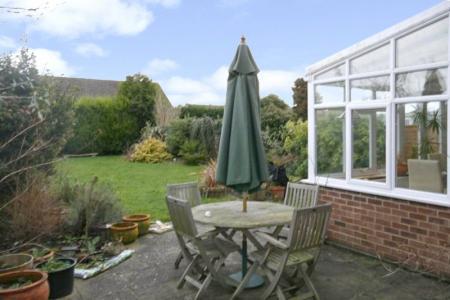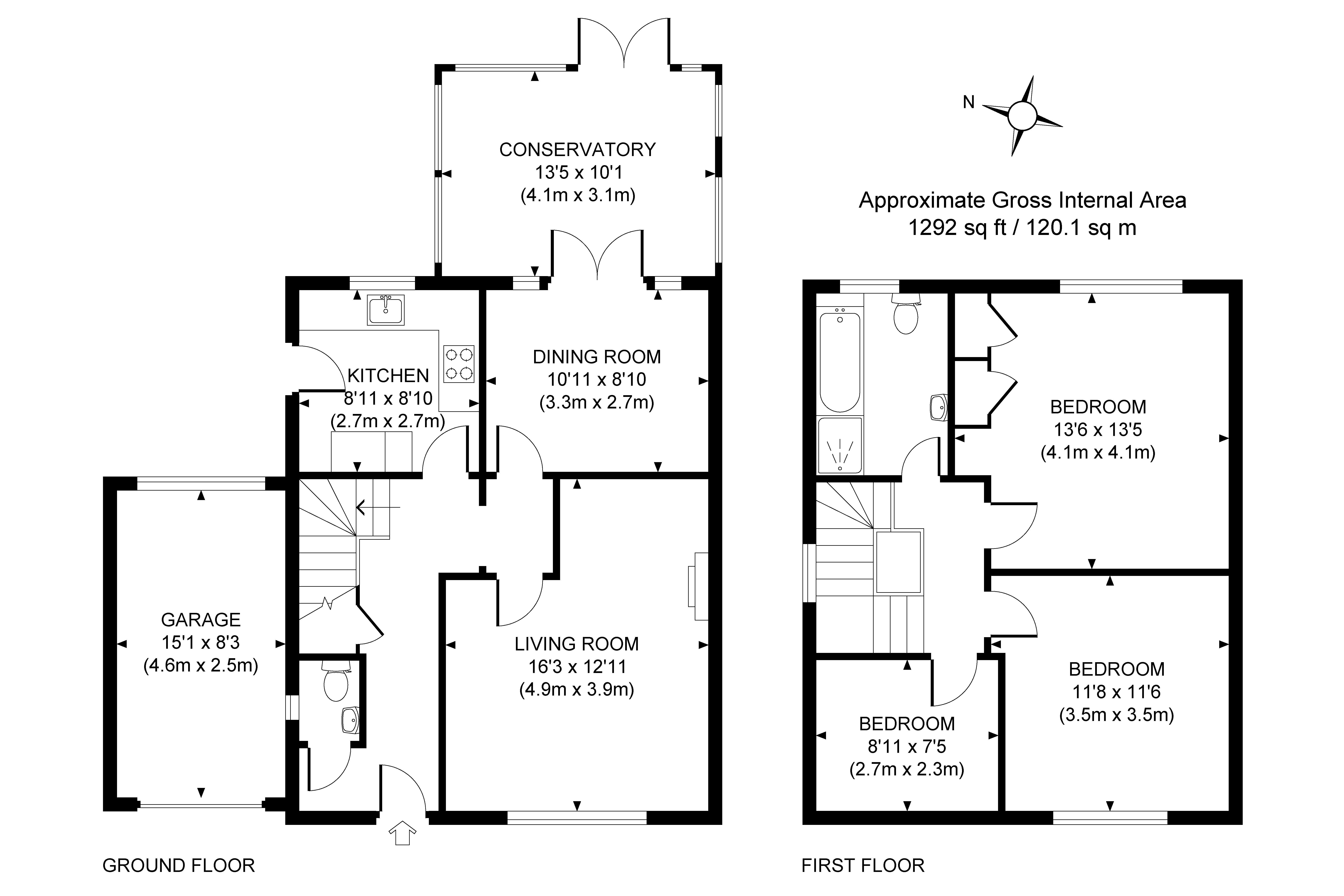- Detached Family Home
- Three Bedrooms
- Two Reception Rooms
- Conservatory
- Downstairs Cloakroom
- Pretty Enclosed Rear Garden
- Garage/Off Street Parking
- NO ONWARD CHAIN
3 Bedroom Detached House for sale in Woking
*SSTC* A detached 1950�s-built home, offering three-double bedroom, two reception room accommodation, offering huge potential to enlarge, subject to usual consents, occupying a pleasant location within a mile radius to Woking centre. The ground floor has a front aspect living room, rear aspect dining room, conservatory, cloakroom and a modern kitchen. The kitchen comprises base and eye level units and matching drawers with a door out to the side. Upstairs, are the aforementioned three bedrooms and a modern four-piece bathroom. Windows are upvc double glazed and heating is gas fired to radiators. Outside, there is a front garden with adjacent drive for multiple cars and garden and then access to the rear. The rear garden is mostly lawn with borders and is a decent size for a family/entertaining and there is also an attached garage to the side.
. Pitched Roof Entrance Porch
. With double glazed front door to
Spacious Entrance Hall Stairs to first floor landing with understairs storage cupboard, radiator
Downstairs Cloakroom Low level wc, wall mounted wash hand basin with tiled splashback, extractor fan, side aspect double glazed window.
Lounge 16'1" x 12'10" (4.9m x 3.9m). Front aspect double glazed window, radiator, exposed and varnished floorboards, tiled fireplace with coal effect gas fire, TV point, wall light points
Dining Room/Study 10'10" x 9'8" (3.3m x 2.95m). Laminated wood floor, radiator, wall light point, coving to ceiling, telephone point, rear aspect french doors leading to
Conservatory 12'9" x 10'10" (3.89m x 3.3m). UPVC double glazed with french doors to rear garden, laminate wood floor, radiator, wall light points
Kitchen 8'10" x 8'9" (2.7m x 2.67m). Comprising a matching range of eye level and base level units with roll edge work surfaces, under unit lighting, 1 1/2 bowl sink unit with mixer taps, integral gas hob with electric oven and extractor hood above, space and plumbing for washing machine, space for dishwasher, space for fridge/freezer, part tiled walls, wall mounted Potterton boiler, rear aspect double glazed window, part glazed side door to rear garden
First Floor Landing Side aspect double glazed window, access to loft space with pull down ladder, power and light, the loft is also fully boarded.
Bedroom One 13'6" x 11'1" (4.11m x 3.38m). Rear aspect double glazed window, fitted storage cupboard, fitted airing cupboard, radiator, exposed floorboards.
Bedroom Two 11'7" x 11'6" (3.53m x 3.5m). Front aspect double glazed window, radiator, coving to ceiling
Bedroom Three 8'10" x 7'4" (2.7m x 2.24m). Front aspect double glazed window, radiator, coving to ceiling
Bathroom Modern four piece suite comprising panel enclosed bath with mixer taps and shower attachment, tiled shower cubicle, low level wc, pedestal wash hand basin, part tiled walls, heated towel rail, rear aspect double glazed window.
Rear Garden Beautifully presented and approximately 85ft in length and offering a good degree of seclusion and privacy. The garden is mainly laid to lawn with various flower and shrub borders, fully pumped pond with waterfall, shed, large paved patio, outside tap, outside power sockets and outside light
To The Front Driveway providing off street parking leading to
Attached Garage With up and over door both to the front and rear of the garage, power and light
Important Information
- This is a Freehold property.
Property Ref: 57181_WOK080009
Similar Properties
3 Bedroom Detached House | Guide Price £600,000
A good size three/four bedroom detached family home situated in a small and leafy cul-de-sac on the southern fringes of...
4 Bedroom Semi-Detached House | Offers Over £600,000
A stunning family home less than 1.5 miles from Woking Town centre with the ensuite to main bedroom, garage, and off-roa...
3 Bedroom Semi-Detached House | Guide Price £600,000
**Chain Free** Introducing this stunning modern semi-detached housefound in a popular road close to Woking Town Centre,...
4 Bedroom Semi-Detached House | £610,000
The Moorhen | House 54A stunning 4 bedroom semi-detached townhouse perfectly placed in the heart of the first phase, com...
4 Bedroom Detached House | Guide Price £620,000
Tucked away in a peaceful cul-de-sac, this well-presented detached family home offers the perfect balance of space, comf...
4 Bedroom Detached House | Guide Price £625,000
A well-presented chalet style home offering four bedroom, two reception room, two bath/shower room accommodation, situat...
How much is your home worth?
Use our short form to request a valuation of your property.
Request a Valuation

