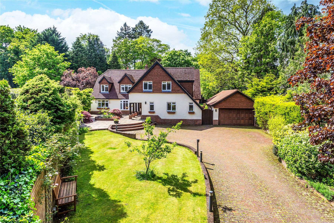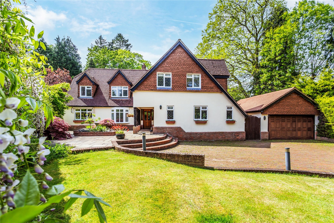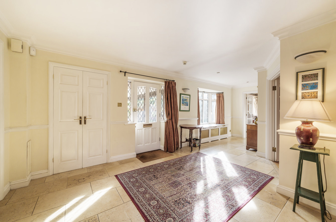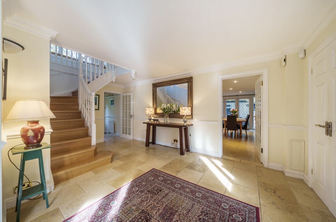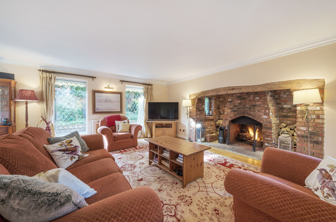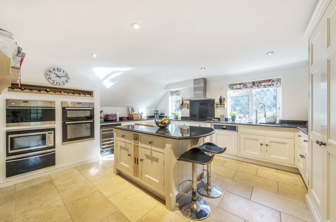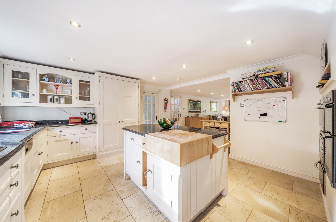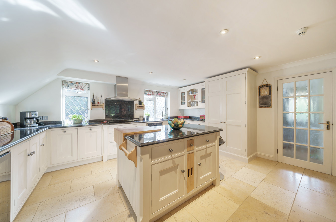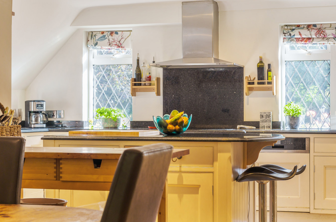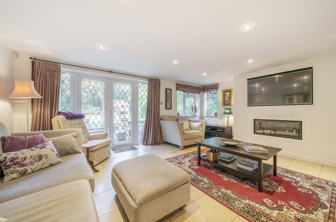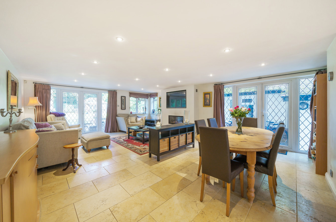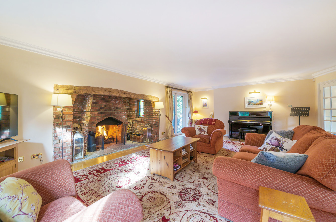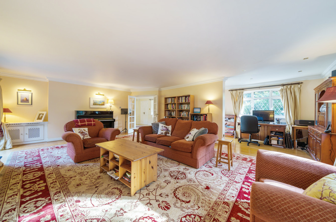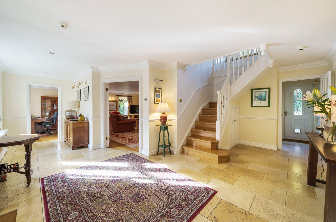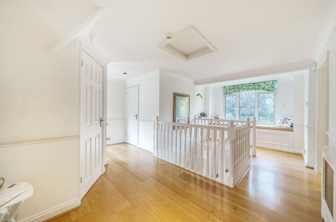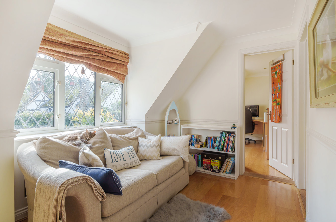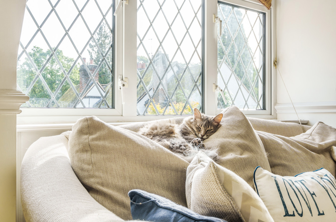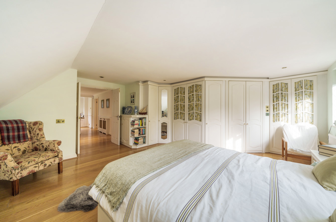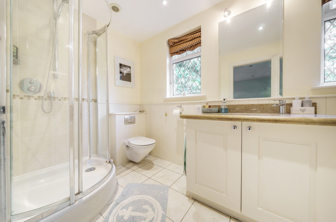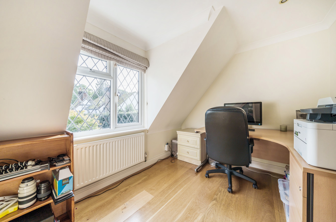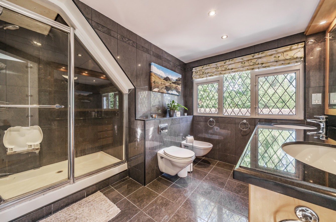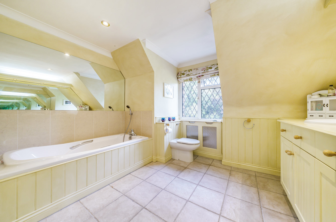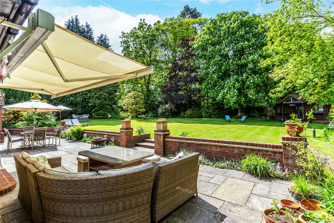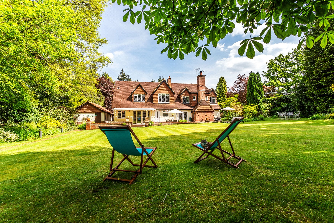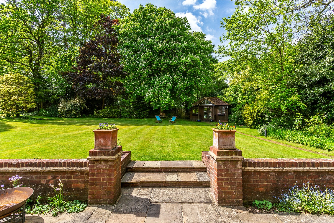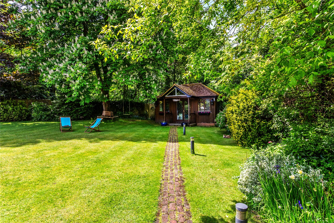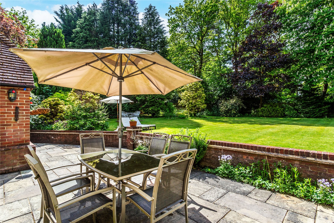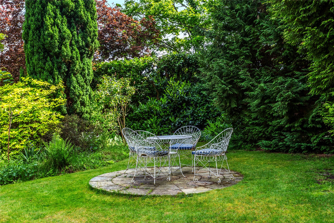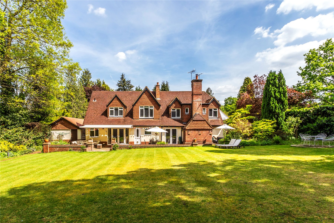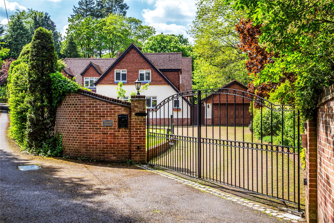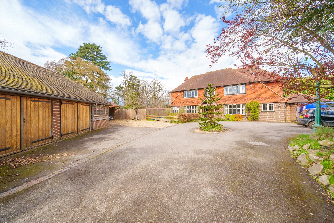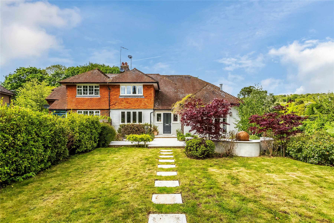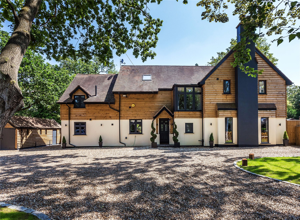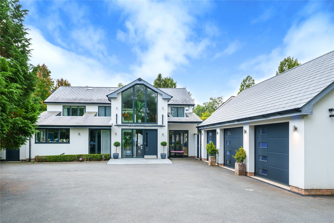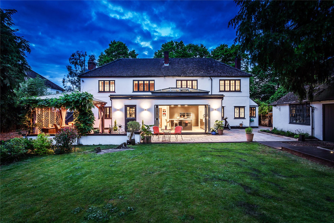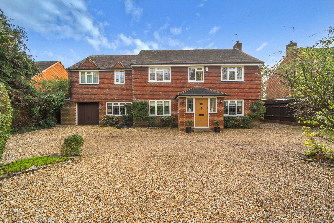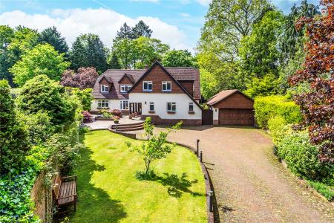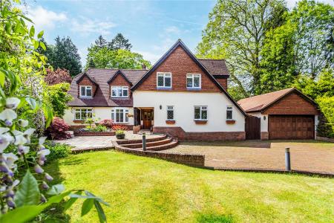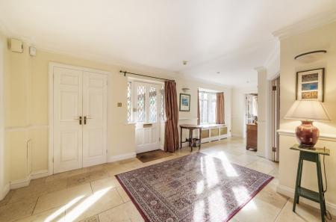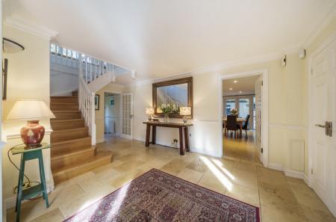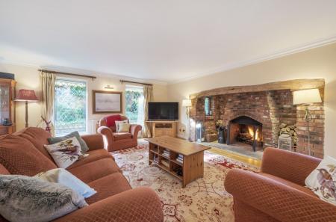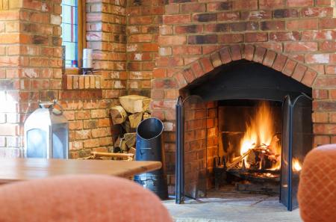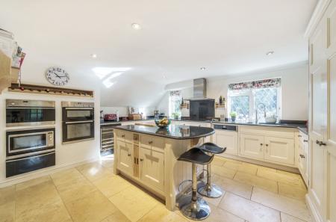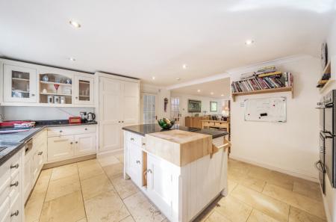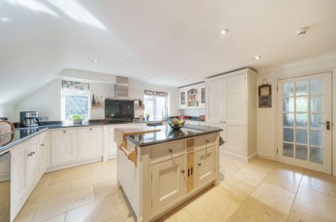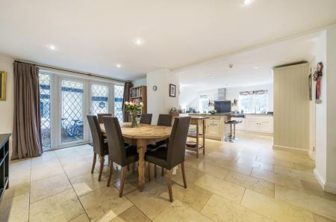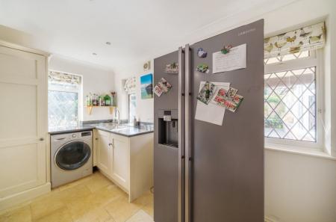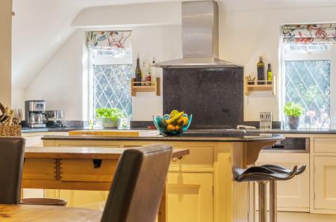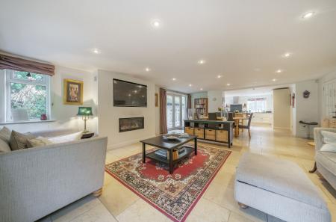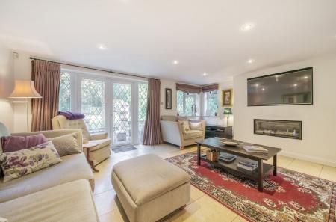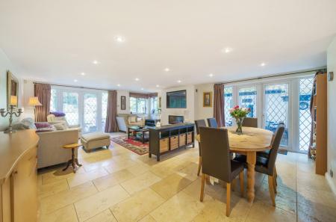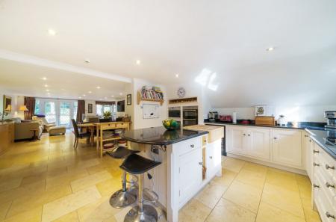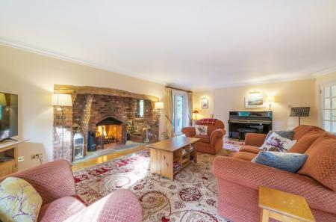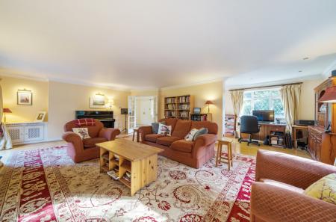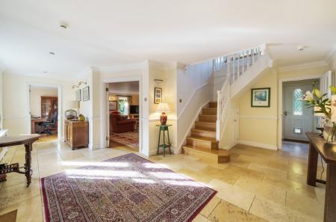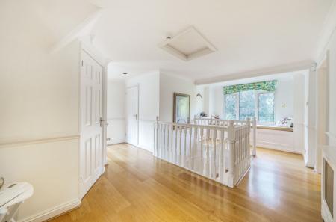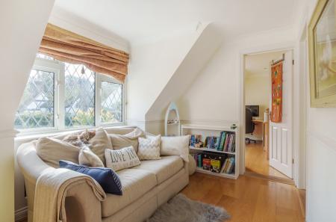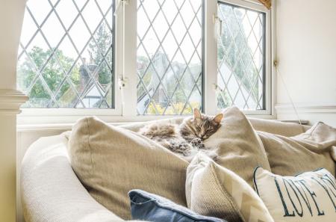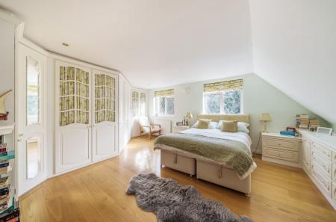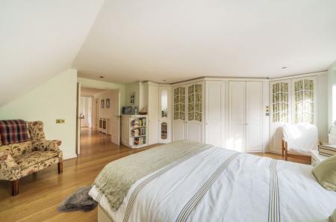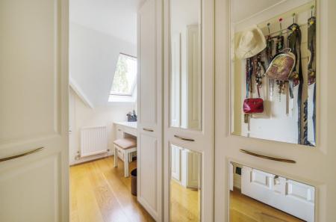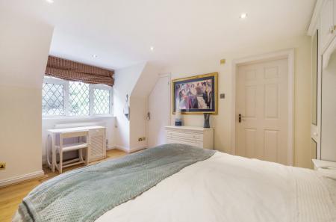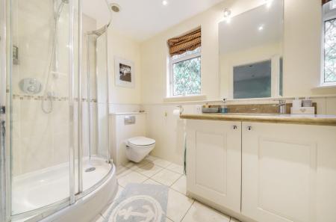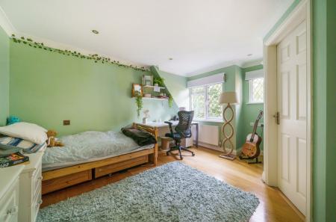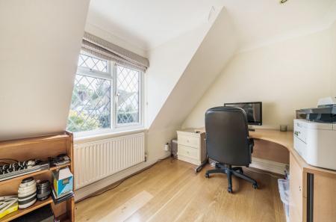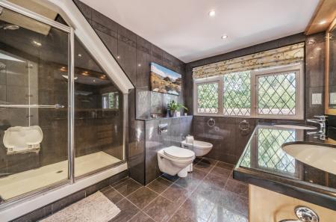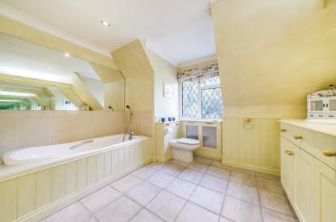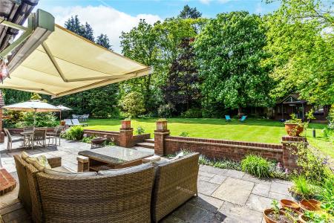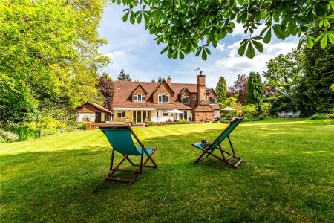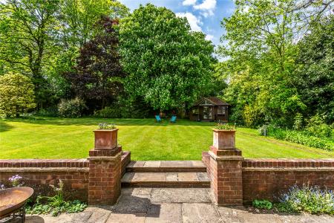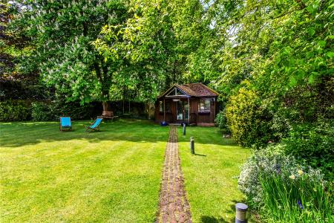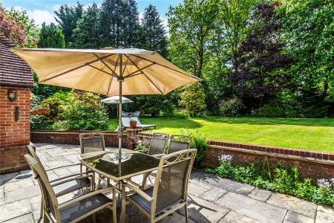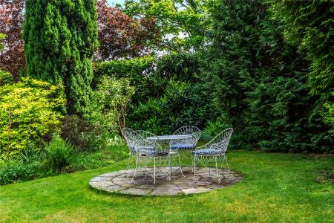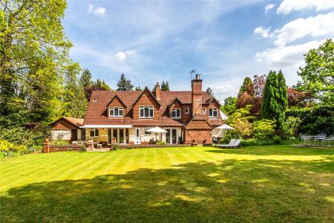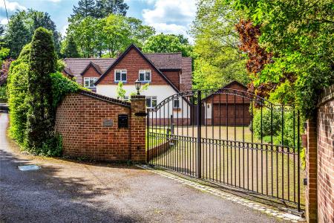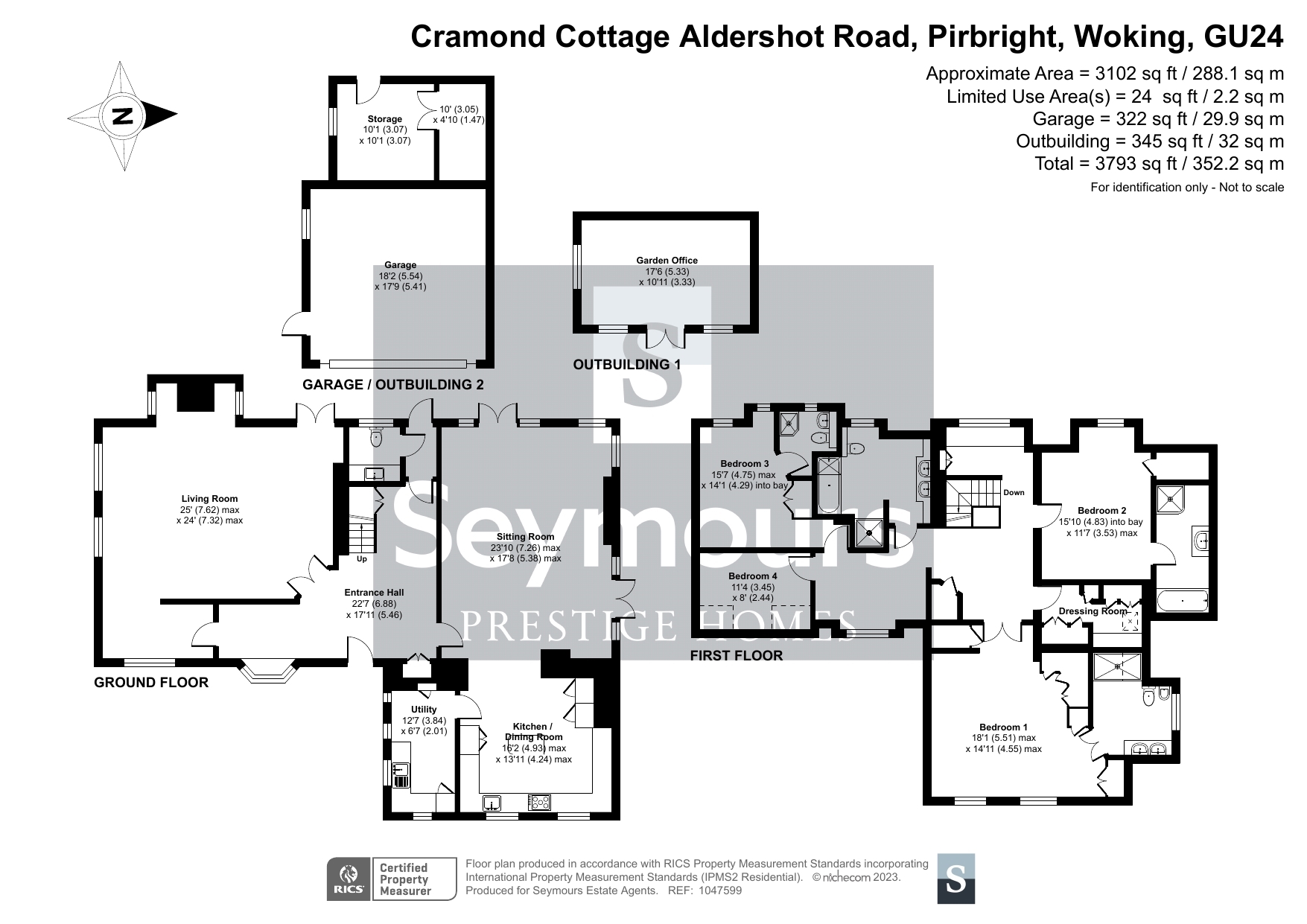4 Bedroom Detached House for sale in Woking
Nestled on the edges of Pirbright village, Cramond Cottage offers the tranquillity gated grounds and the eternal charm of a working inglenook fireplace. Behind its double-fronted facade an impeccably presented and easy flowing layout features two elegant reception rooms with French doors to an idyllic English country garden. A first class kitchen/breakfast room is supremely well-appointed, three of the four double bedrooms have excellent en suites and further key highlights include a dressing room, garden office/gym and detached double garaging.
With the intricate patterns of hung tiles and traditional leaded windows, this exceptional detached home sits tucked back the leafy environs of a tree-lined road within the exclusivity of considerable gated grounds. Encompassed by an abundance of colour and greenery that adds an idyllic backdrop to both the front and rear, this is a home that effortlessly balances elegant design schemes with contemporary detailing.
Step inside from a canopied doorway and you�ll find a beautifully fluid layout unfolding over circa 3750sq ft. A refined central hallway instantly hints at the sense of style and space within pairing a stone tiled floor with a soft neutral palette. A demi glazed door to its rear entices you directly out into the idyllic south-west facing garden while a duo of superb reception rooms open around you.
Filled with light a discerning triple aspect drawing room has the magnificent focal point of a working inglenook fireplace. The warming glow of a real fire within its exposed brickwork lends a hugely homely feel to notably sized dimensions that have a wealth of versatility. A wood floor stretches out beneath your feet and French doors allow the patio outside to play an integral part of your daily life.
Creating a hugely cohesive feel the stone floor of the hallway extends into the commendable open plan arrangement of the family/dining room and kitchen/breakfast. Subtly delineated and perfect for spending time with either family or friends, it is easy to see that this sociable space is a great place to celebrate key dates in diary. Double aspect French doors in the family/dining room keep you connected with the gardens while a contemporary glass fronted fireplace and TV are inset into the chimney breast. Supremely well-appointed with a first class array of integrated appliances that every true cook will appreciate the adjoining Shaker kitchen has a bank of ovens, a range induction hob and conveniently large wine cooler. A matching central island has the charm of a butcher�s block as well as bar stool overhang that gives the ideal excuse to sit and catch up on the day�s events over a glass of chilled wine from the fridge. A separate utility room keeps laundry appliances hidden from view and a cloakroom completes the ground floor.
With natural light tumbling down from above, a graceful turning staircase gently leads the way up to a marvellous galleried landing. The elegantly understated aesthetics of the ground floor flow around you with the warm tones of wood floors and neutral hues adding a calm and restful feel to each of the four generous bedrooms.
Double doors give a grand entrance to a principal bedroom that has a wealth of tastefully chosen wardrobes. Arranged in a polished black tile setting, its deluxe en suite offers a discerning finishing touch with twin basins, a bidet and glass framed shower, while an adjacent fitted dressing room is accessed from the hallway. Two of the additional double bedrooms have commendable en suites of their own and the fourth sits across the landing from an equally impressive family bathroom.
OUTSIDE
Behind high electric gates a sweeping brick paved driveway gives a great level of distance from the world outside. A raised lawn stretches out to its side and detached double garaging with an attached store room complements the architecture of the property.
When you step out from the French doors of the ground floor you�ll find it irresistibly simple to relax and unwind in the privacy of a substantial south-west facing English country garden. A broad paved patio is ideally sized for al fresco dining and gives the perfect vantage point to sit back and admire the colour and greenery of the majestic trees and borders that wrap-around the raised lawn. A timber garden office/gym sits tucked in the corner providing a peaceful retreat in dappled shade.
LOCATION
Pirbright Village is a semi-rural setting which serves all walks of life. The property is within a short stroll of the village green, with two local pubs (The White Hart & The Cricketers), Village Primary school, GP surgery & chemist and the nearby common. Brookwood train line offers a frequent fast train into London Waterloo (30 mins) three trains per hour. There is also a nearby bus stop taking you to Woking within 20 mins.
5 miles to Woking 6 miles to Guildford.
Important information
This is a Freehold property.
Property Ref: 547896_WOK211036
Similar Properties
6 Bedroom Detached House | Guide Price £1,595,000
Blending copious charm and character with contemporary design, The Old Orchard looks out onto wonderfully large gardens...
5 Bedroom Semi-Detached House | £1,595,000
A charming five bedroom character semi detached home in the quintessential Surrey village of Shere which was once the lo...
5 Bedroom Detached House | Guide Price £1,575,000
Sleek and sumptuous whilst also utterly charming and homely, this detached family home perfectly blends style with funct...
Fox Corner, Worplesdon, Surrey, GU3
4 Bedroom Detached House | Offers Over £1,600,000
Created to capture natural light Mandalay's expanse of glass engenders a constant connection with the gardens and hints...
4 Bedroom Detached House | Guide Price £1,600,000
Generating an enviable work/life balance in a private tree lined Chobham cul de sac with beautifully secluded south-faci...
6 Bedroom Detached House | Guide Price £1,600,000
In an idyllic setting next to the Village Green, Woodview opens onto prodigious south-facing gardens that back onto neig...
How much is your home worth?
Use our short form to request a valuation of your property.
Request a Valuation

