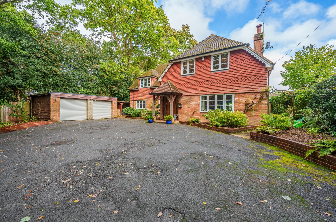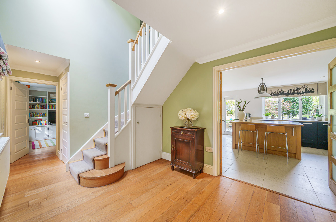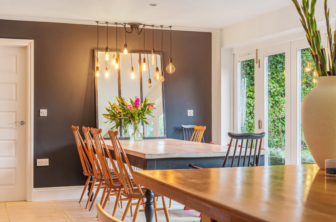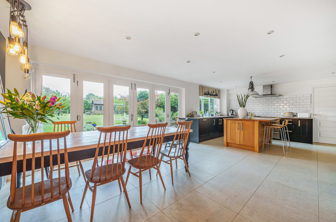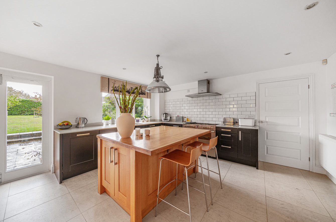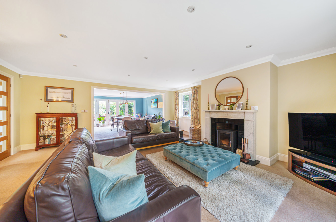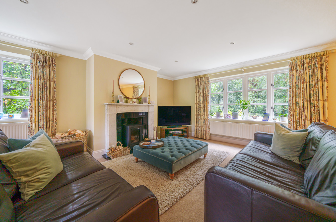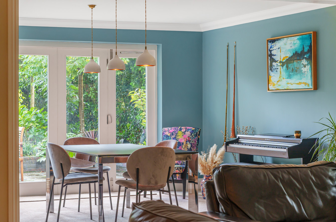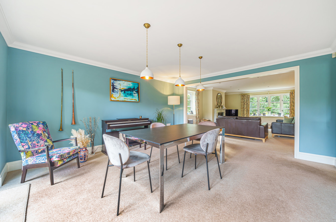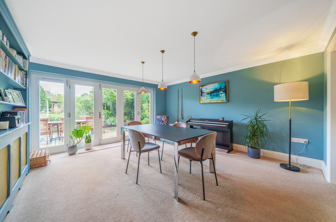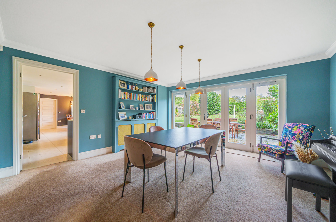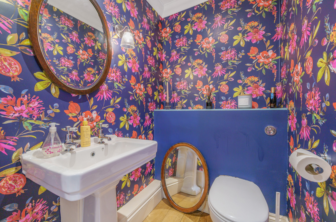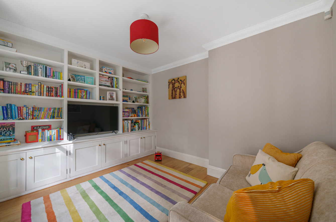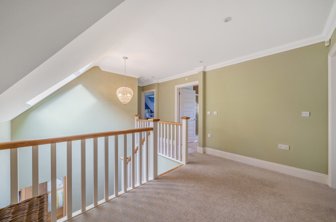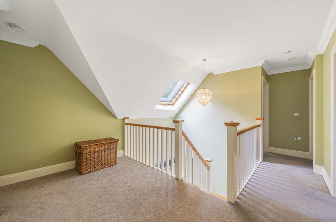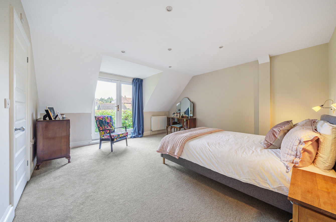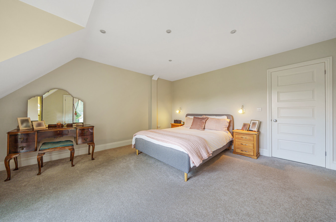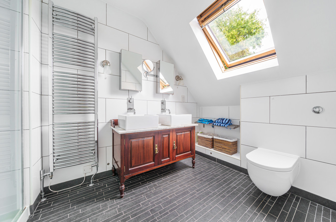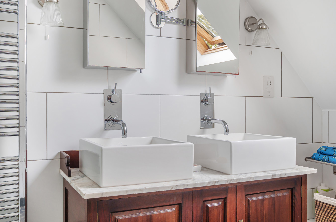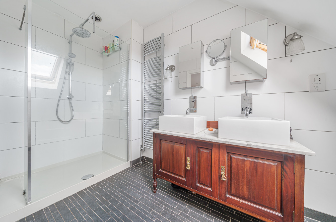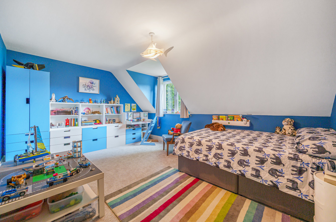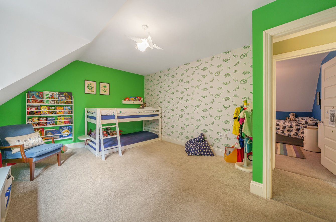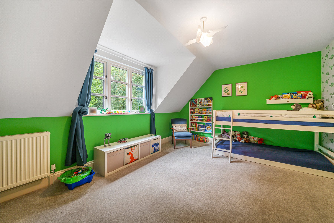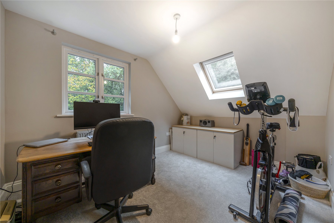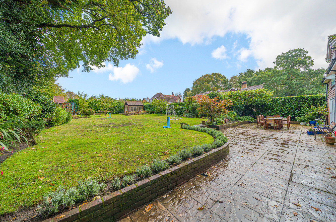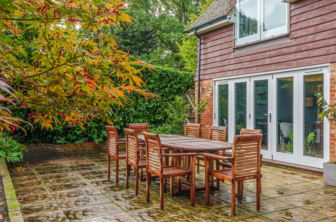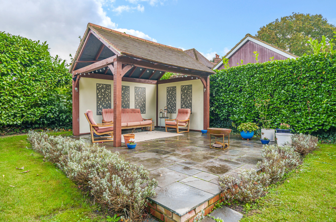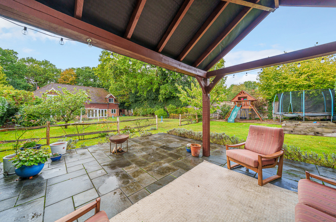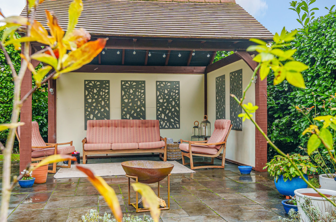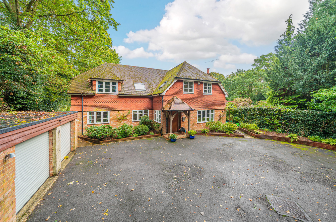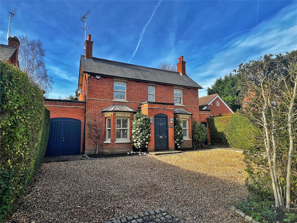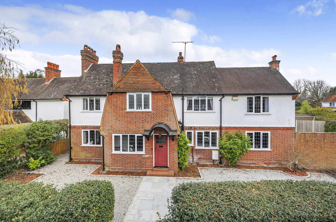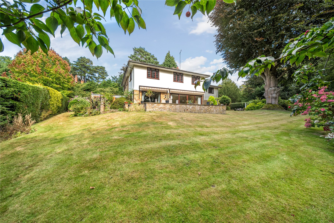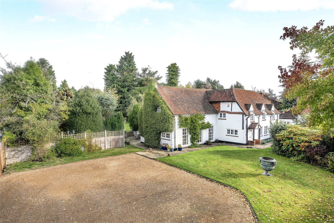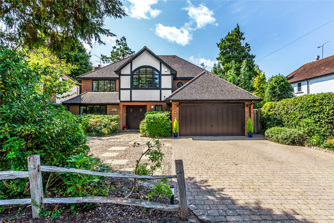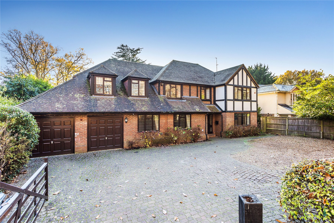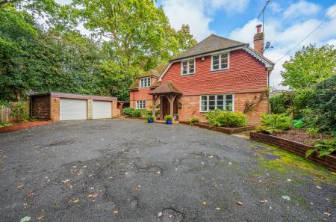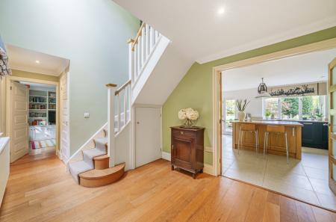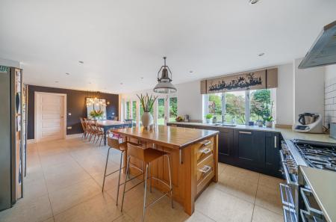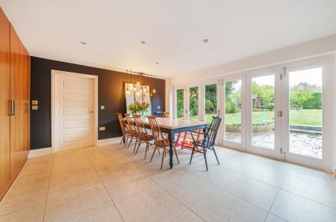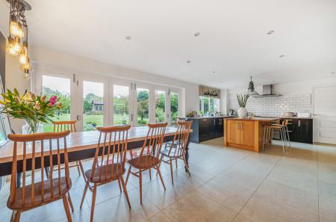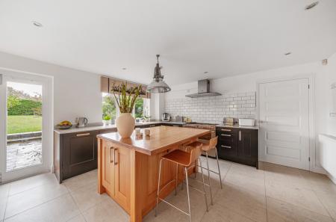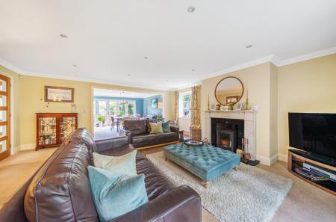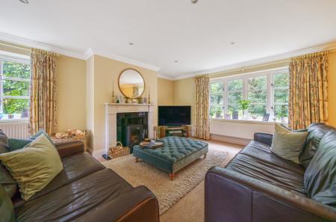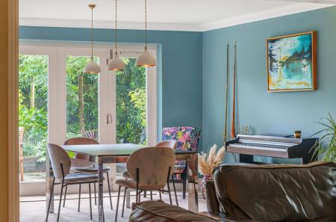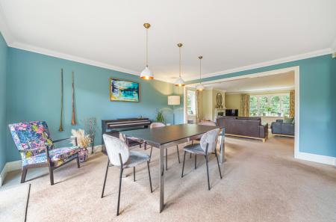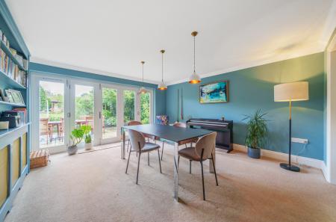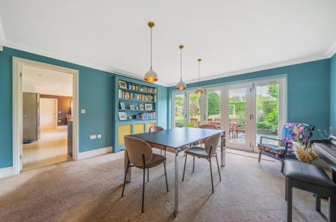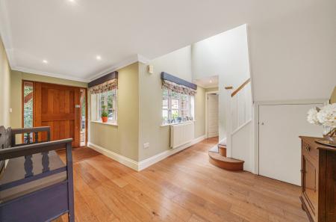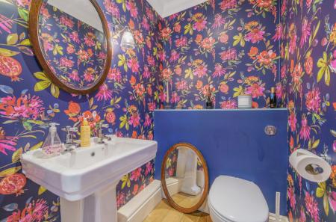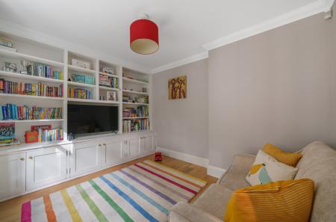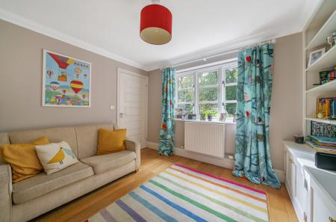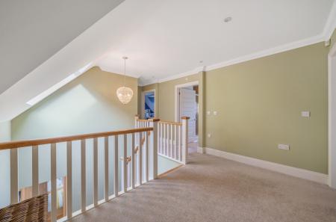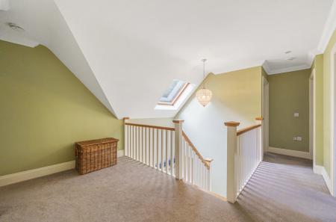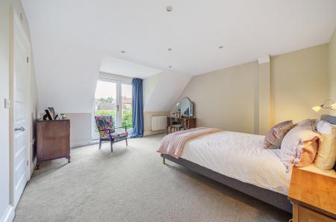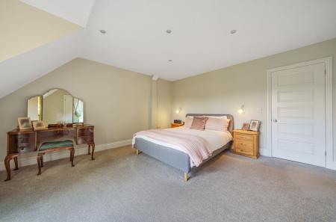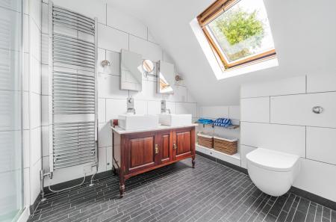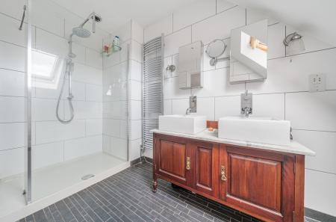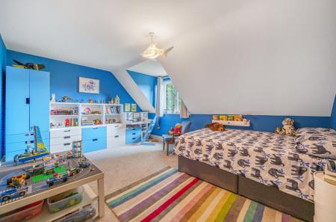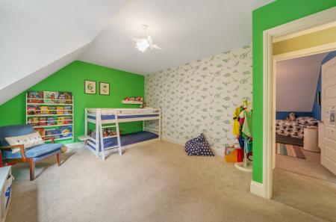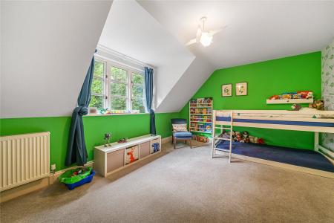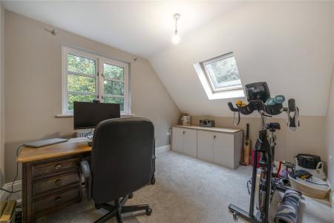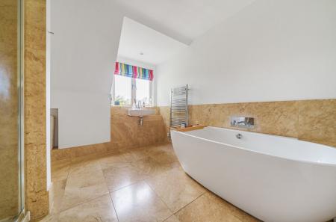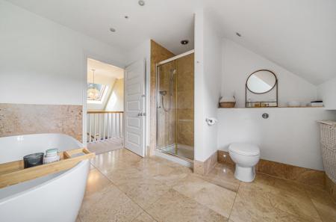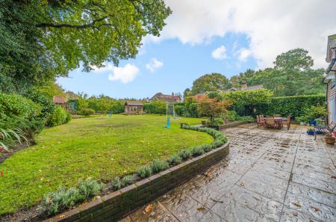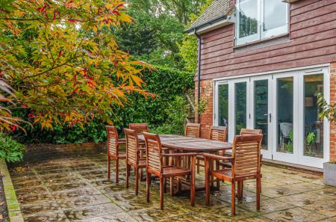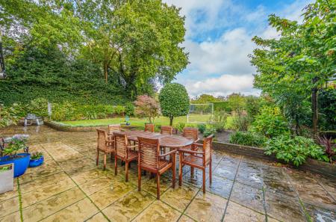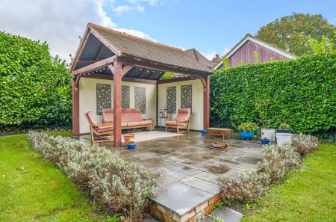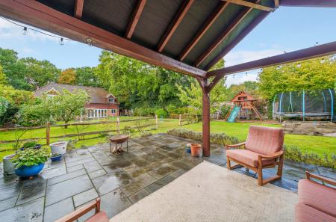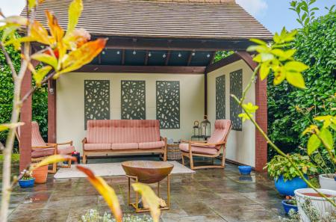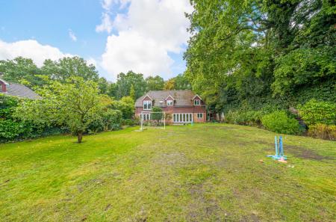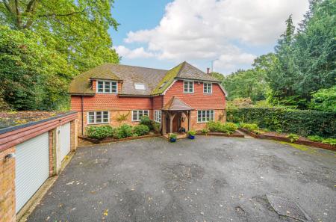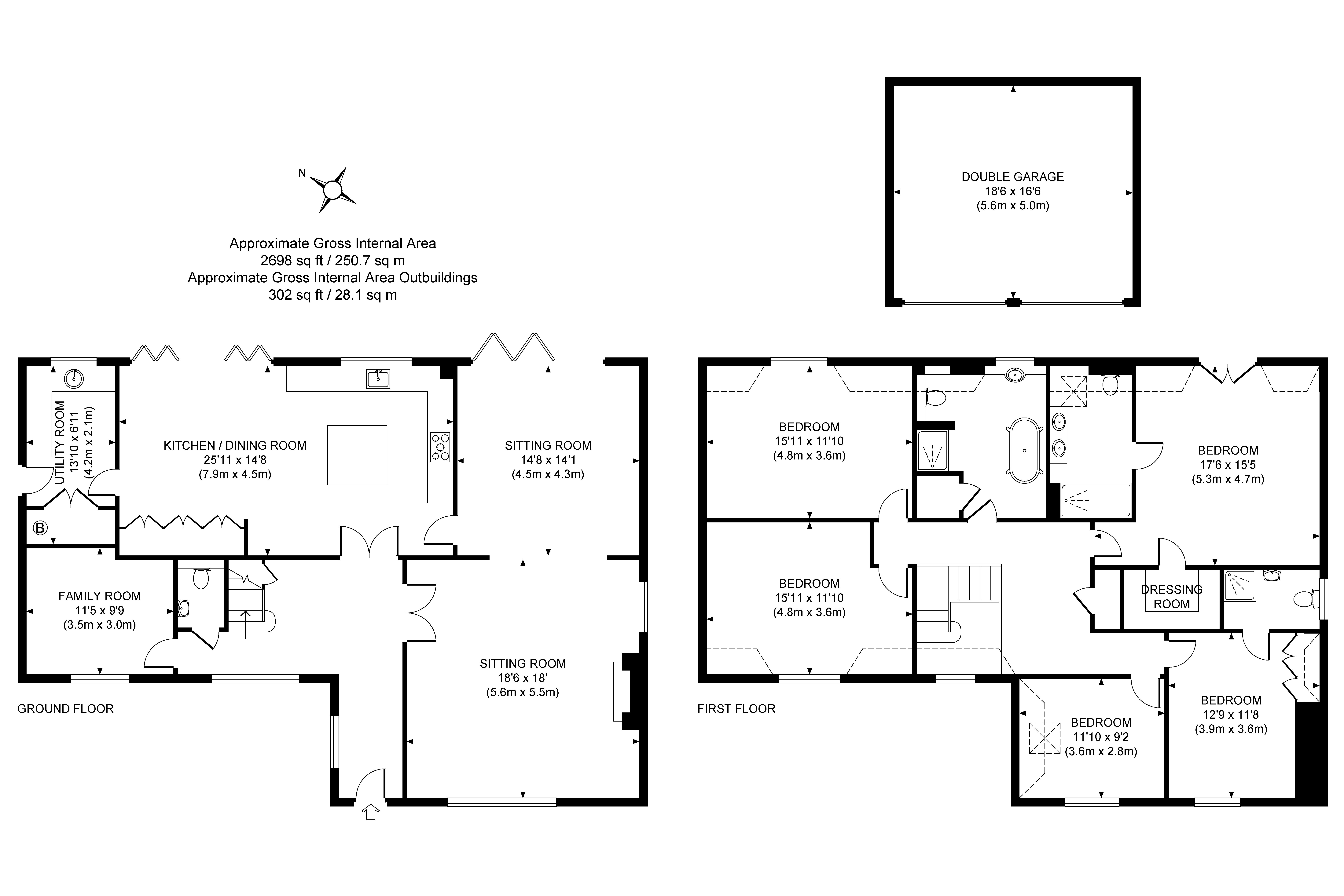5 Bedroom Detached House for sale in Woking
This superbly renovated property is sympathetically and tastefully styled throughout to a notably high standard. Initially transformed from a single storey property by the previous owners, Bexon House offers the potential to be extended further still with planning permission remaining for an additional single storey extension of approx. 5m x 5m square to the back on the current kitchen/dining room.
Set back from the road behind its large private driveway, engineered wood floors, under-floor heating and bi-fold doors combine with a first class open plan kitchen/dining area, tasteful colour scheme, and an idyllic landscaped garden to produce an impeccable example of contemporary life in a quiet village location.
The warmly toned wood floors and carefully chosen colour scheme of the welcoming hallway offer an instant indication of the attention to detail and sense of style that flows throughout this Pirbright home. Wonderfully light and bright, the versatile proportions of the triple aspect open plan dual reception sitting/dining room offer an impressive amount of space to relax and entertain. Elegant cornicing wraps-around the ceiling providing a crisp contrast to the heritage shades, and a log-burner creates an instant focal point in the sitting room. Fitted bookshelves in the dining area supply plenty of stylish storage without encroaching on the aesthetics of the room, and while a trio of pendants are perfectly placed to highlight a large dining table, a wide wall of bi-fold doors opens onto the paved patio making it easy to step outside and relax in the sun.
Creating an instant wow factor that's hard to ignore, the spacious kitchen/dining room is well-appointed and beautifully arranged, producing a truly special place to spend time together as a family. Rich Shaker-style cabinets and sleek pale countertops provide ample storage and workspace, while a central island with breakfast bar delineates the space and adds a perfect spot for a morning coffee. Tastefully chosen, the stone tiled floor with its under-floor heating stretches out across the room easily accommodating a large dining area and while further bi-fold doors open once again onto the paved patio to create a hugely easy flowing layout, feature light fittings add tasteful finishing touches.
LOCATION
Pirbright Village is a semi-rural setting which serves all walks of life. The property is within a short stroll of the village green which has a thriving village sports teams with a new community pavilion, two local pubs (The White Hart & The Cricketers), Village Primary school, GP surgery & chemist and the nearby common. Brookwood train line offers a frequent fast train into London Waterloo (30 mins) three trains per hour. There is also a nearby bus stop taking you to Woking within 20 mins.
5 miles to Woking 6 miles to Guildford.
Important information
This is not a Shared Ownership Property
This is a Freehold property.
Property Ref: 547896_HOR230501
Similar Properties
4 Bedroom Detached House | Guide Price £1,400,000
Kilby Croft is wonderful example of a character property that has been tastefully updated to fuse modern luxuries whilst...
5 Bedroom Detached House | Guide Price £1,400,000
Built circa 1920's is this attractive and impressive detached house located in a highly sought-after road on the prestig...
5 Bedroom Detached House | Guide Price £1,400,000
Welcoming to the market this extensive five bedroom detached house, located down a quiet cul-de-sac on the popular Hook...
4 Bedroom Detached House | Guide Price £1,500,000
Bourneside is a wonderfully attractive Grade II listed detached period house originally built approximately 400 years ag...
4 Bedroom Detached House | Guide Price £1,500,000
Set within a much sought-after Horsell location and enjoying a fabulous South West facing plot, Chimes Cottage is a supe...
5 Bedroom Detached House | Guide Price £1,500,000
Introducing this charming and spacious detached house, boasting five generous bedrooms, offering an ideal family home in...
How much is your home worth?
Use our short form to request a valuation of your property.
Request a Valuation

