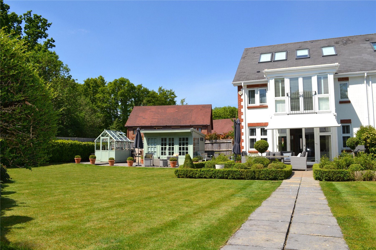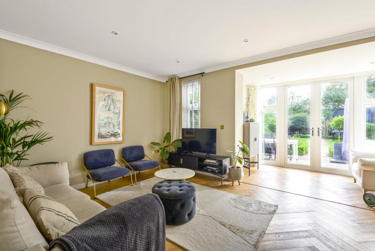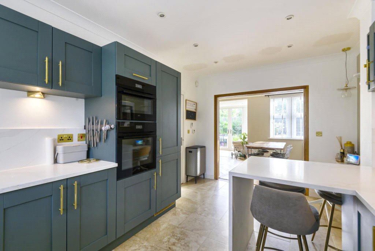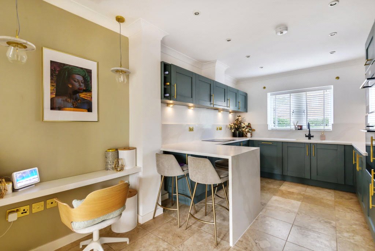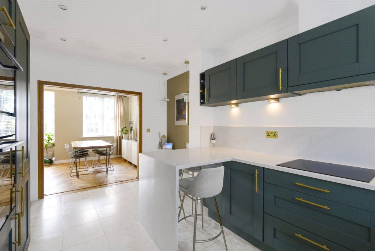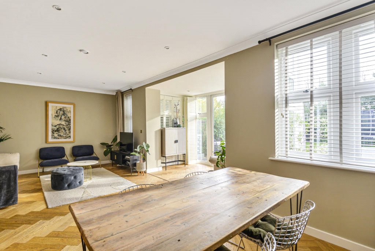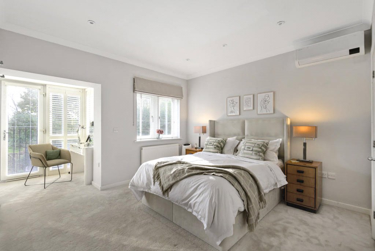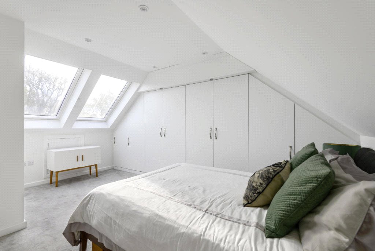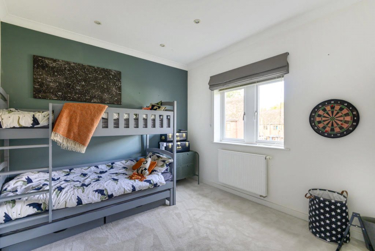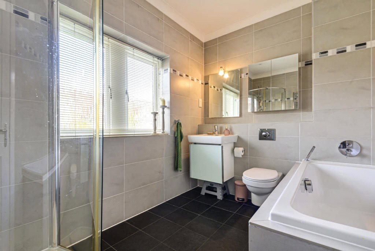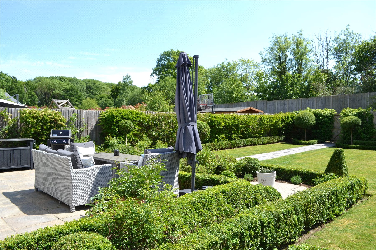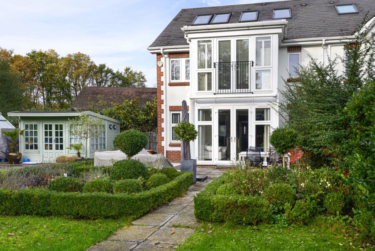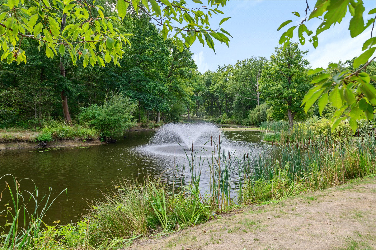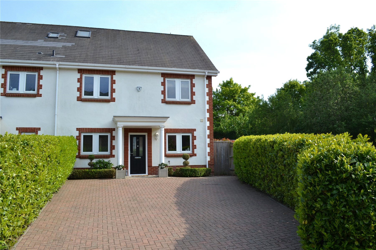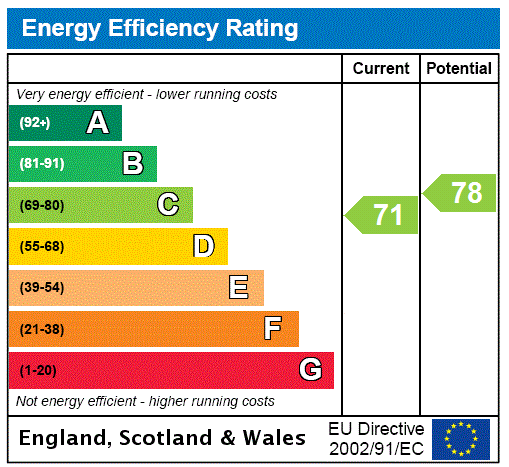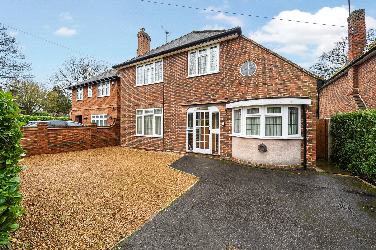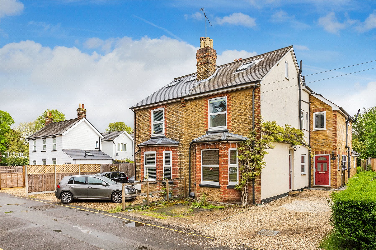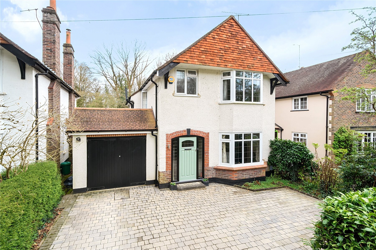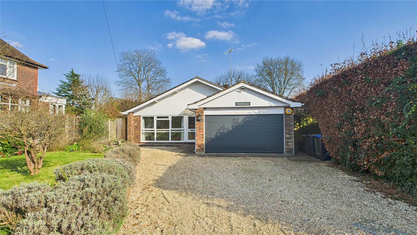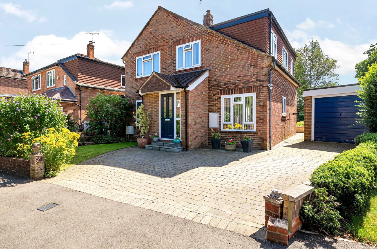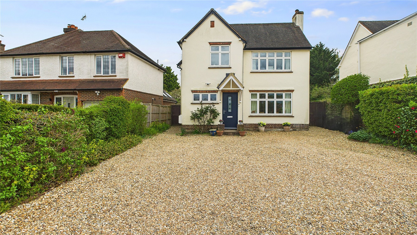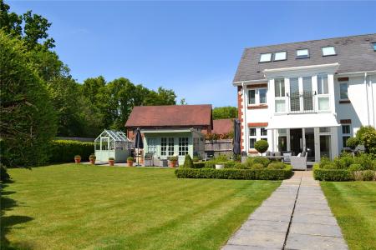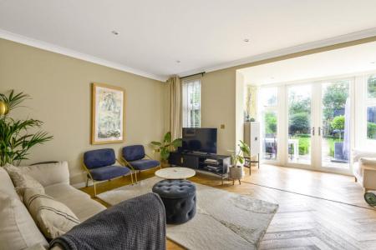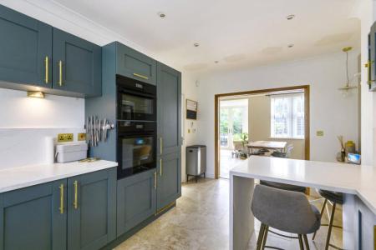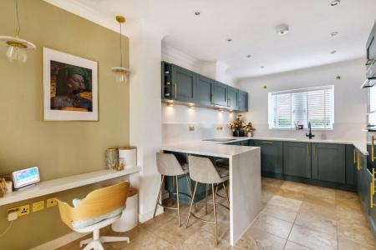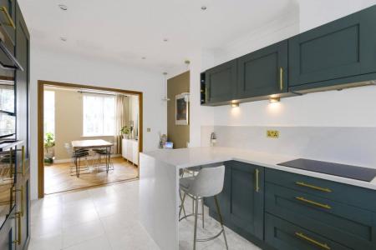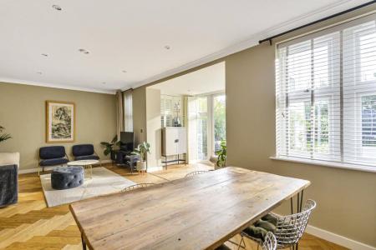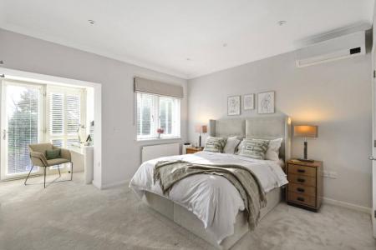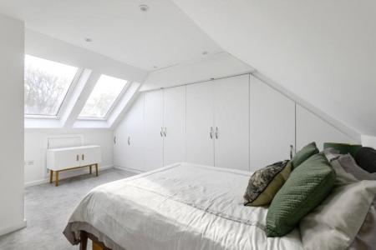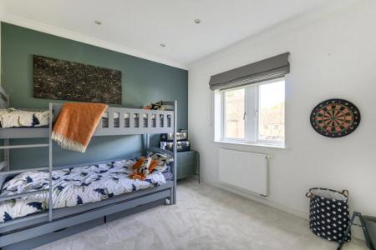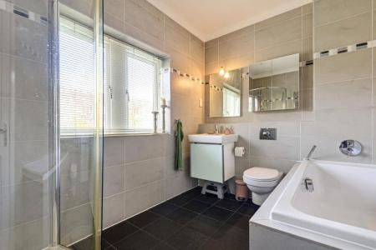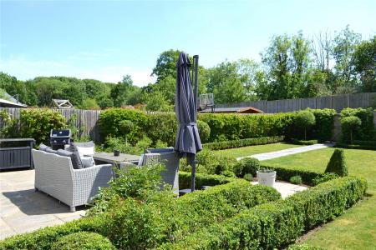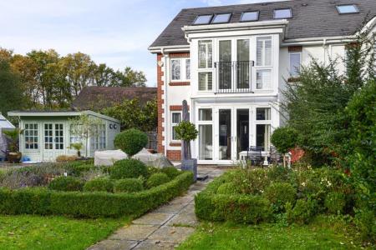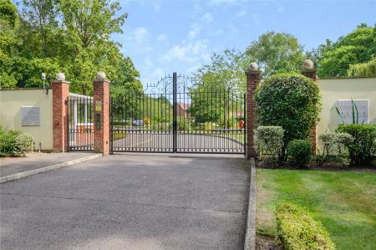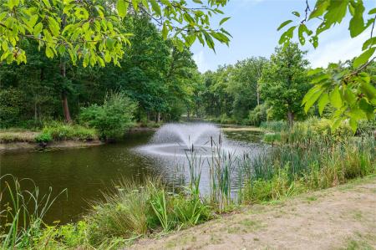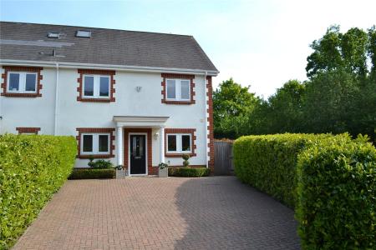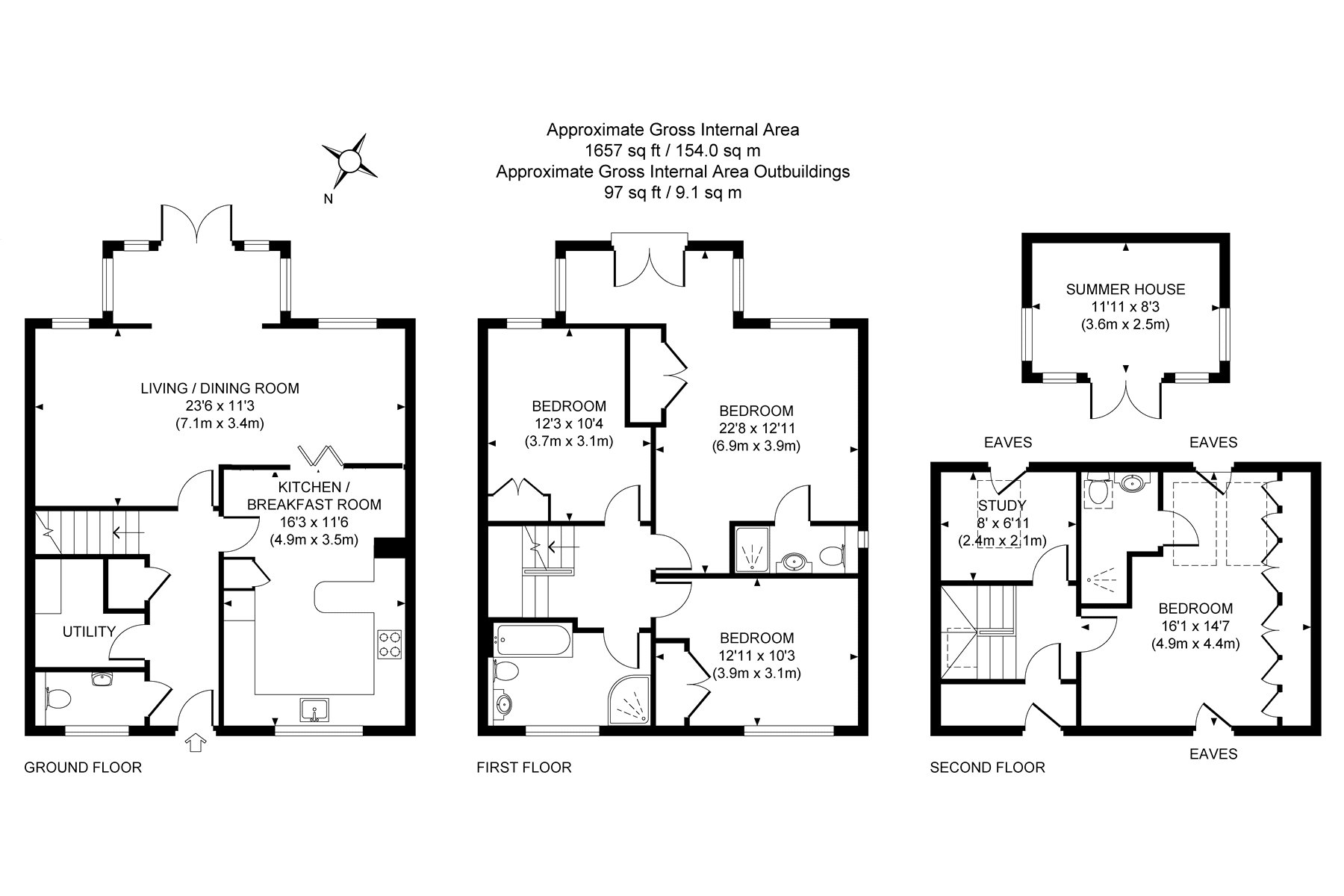4 Bedroom End of Terrace House for sale in Woking
Occupying a delightful south facing landscaped garden setting, this attractive mews style home with white rendered elevations under a pitched and tiled roof is immensely appealing. The spacious accommodation is filled with light, benefiting from underfloor heating and air conditioning on the ground floor. The contemporary feel with a comprehensive specification is evident throughout the property. The entrance hall has a tiled floor that runs into a beautiful kitchen/breakfast room fitted with mid-oak units with stainless steel fittings granite worktops and an impressive array of integrated appliances. The key room is the beautiful open plan living room with high ceilings, oak flooring and a square bay with large patio doors overlooking the south-facing garden. The ground floor benefits from underfloor heating & there is a cloakroom & utility room.
The luxurious master bedroom which also has underfloor heating and air-conditioning enjoys a southerly aspect and has a stunning en-suite shower room matched with an equally impressive family bathroom. There are two further double bedrooms on this floor.
A recent addition to the property is the superb loft conversion. Here you will find a large double bedroom with fitted storage and en-suite shower room as well as a private study.
A particular feature of the property is the generous wrap-around garden. Making this one of the standout plots in the development, there is a beautifully landscaped lawn and patio area, as well as a summer house and storage shed. There is ample space for a ground floor extension and the current owners have plans lapsed. PLAN/2019/1044.
With a gated entrance & communal grounds incorporating a lake, the setting is part of the attraction of this property. The property has a block paved driveway providing parking for three vehicles and a larger than average wrap around south facing rear garden, perfect for entertaining.
Additional benefits include solar water heating system and the option of offering the sale of this property with no onward chain.
Lakeside Drive offers easy access to Woking and Brookwood mainline stations with their fast link into London-Waterloo, with the M3 and M25 easily accessible. Chobham Village is close by with its range of day to day shops, and Guildford, Camberley and Woking have a larger range of shops and entertainment facilities.
Important Information
- This is a Freehold property.
Property Ref: 58092_HOR230069
Similar Properties
3 Bedroom Detached House | Guide Price £825,000
Charming and characterful, this period detached house is nestled in the heart of a picturesque village but also within w...
5 Bedroom Semi-Detached House | Guide Price £825,000
Offering more space than meets the eye, this five bedroom period home offers an impressive 2000 sq ft of accommodation a...
3 Bedroom Detached House | Guide Price £825,000
Viewings commencing Saturday 20th April. Surrounded by Horsell Common and located on a popular tree lined road, this thr...
3 Bedroom Detached Bungalow | Guide Price £850,000
An extremely popular and rarely available bungalow located in the heart of Horsell Village, moments from the High Street...
4 Bedroom Detached House | Guide Price £850,000
Tucked away close to the heart of Horsell Village in a quiet cul-de-sac this spacious family home is well presented thro...
4 Bedroom Detached House | Offers in excess of £850,000
A charming four bedroom detached family home, Monkshatch is located on a generous plot with a large front and a generous...
How much is your home worth?
Use our short form to request a valuation of your property.
Request a Valuation

