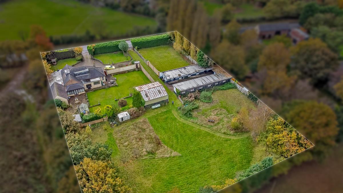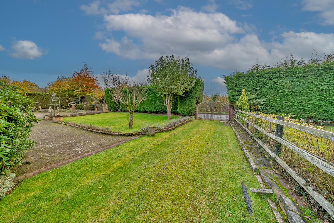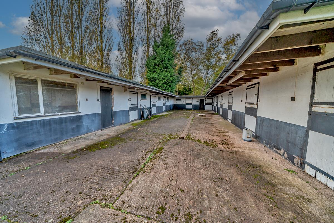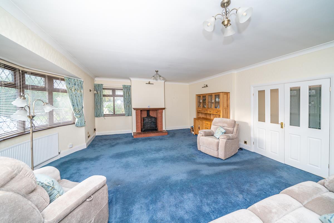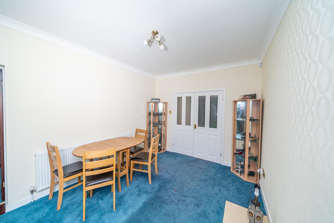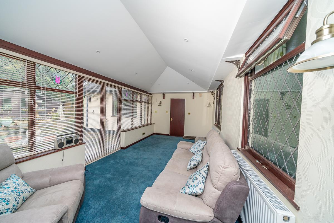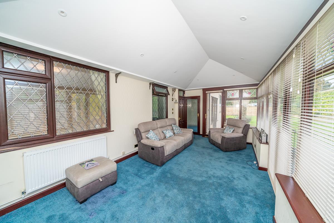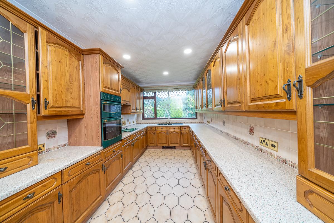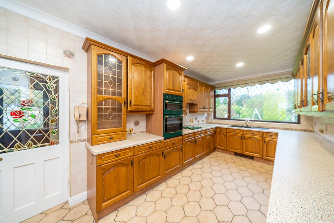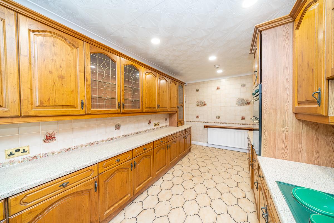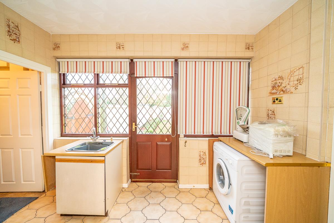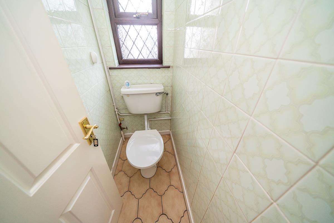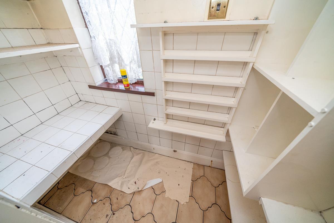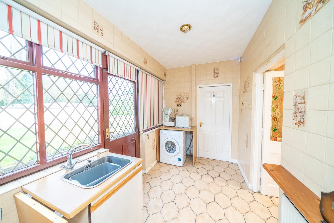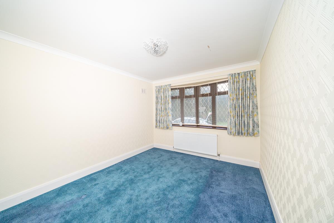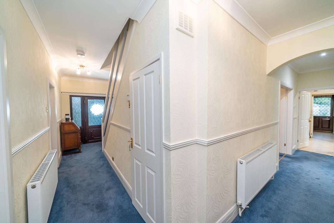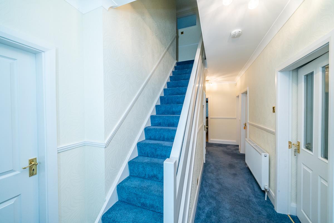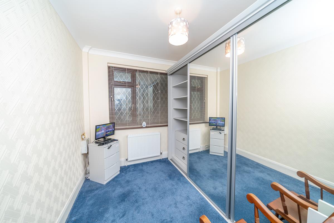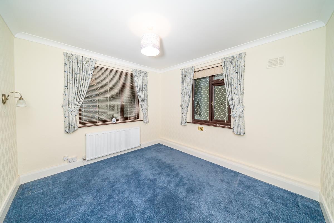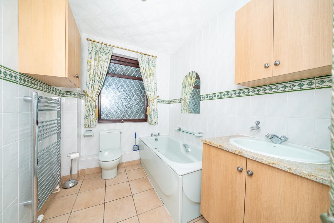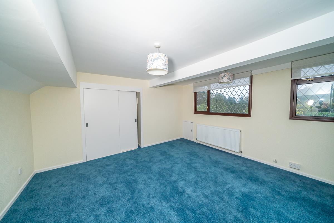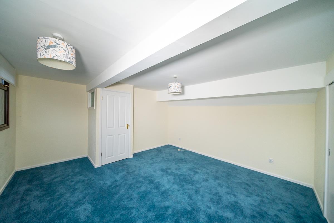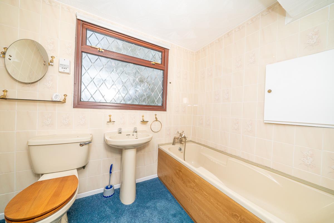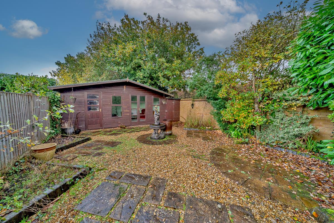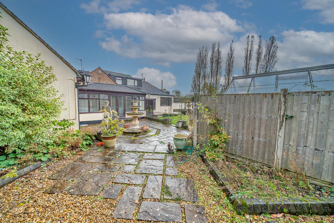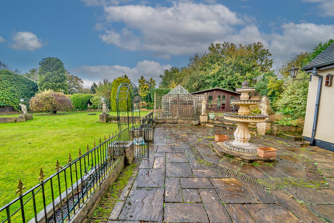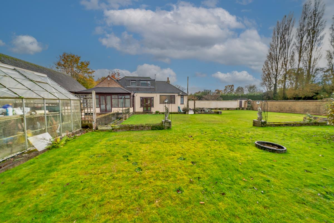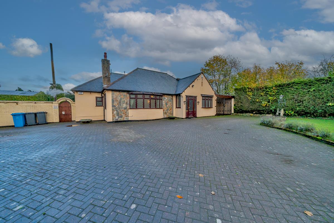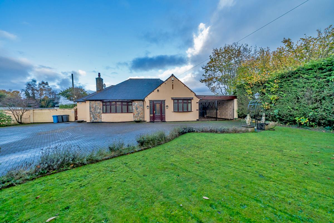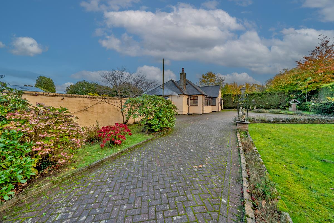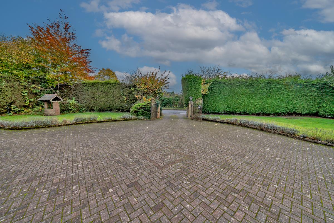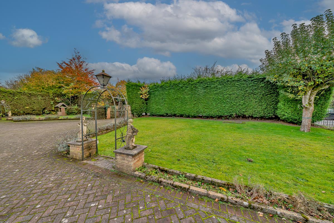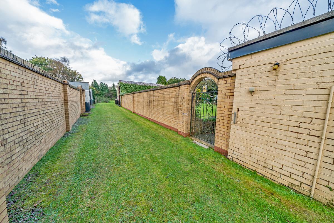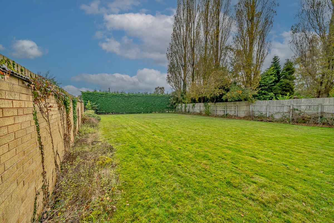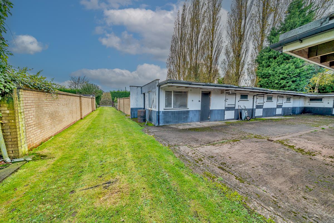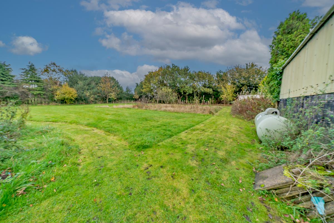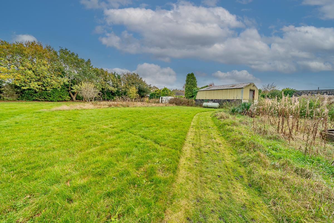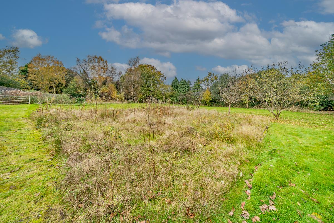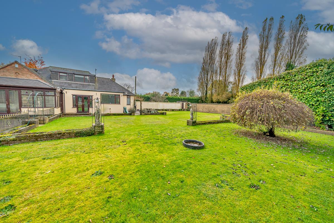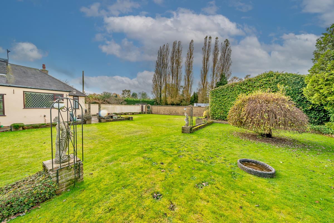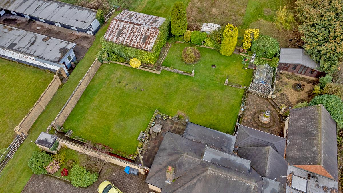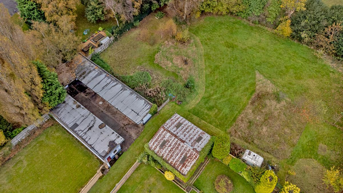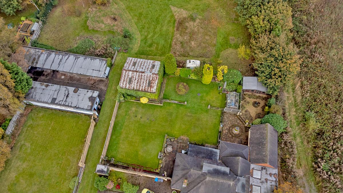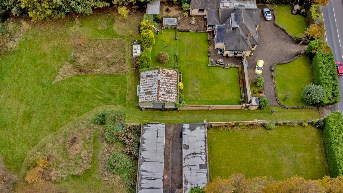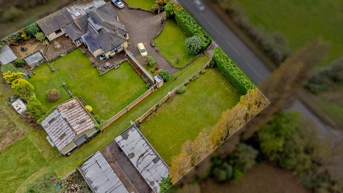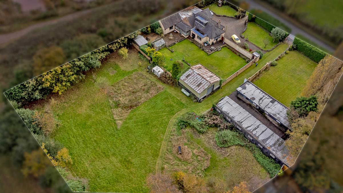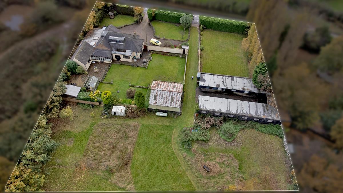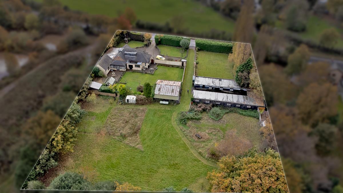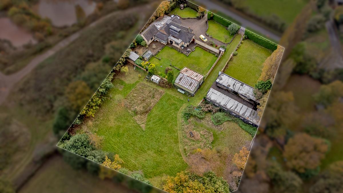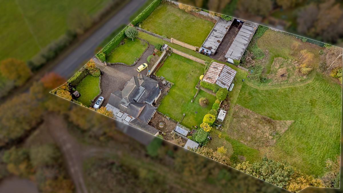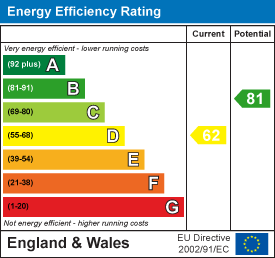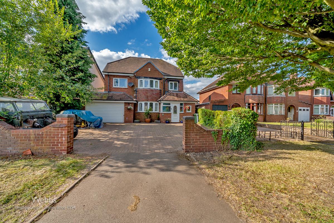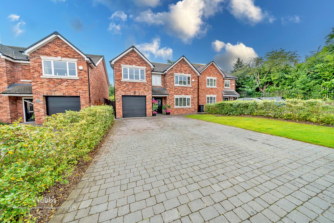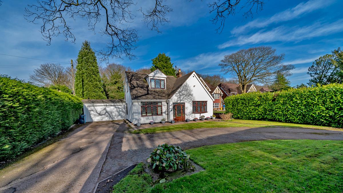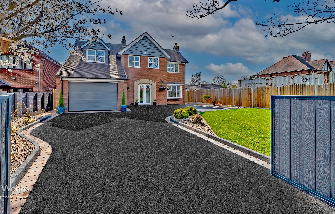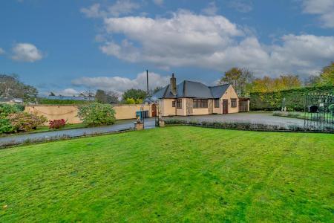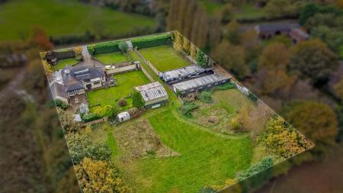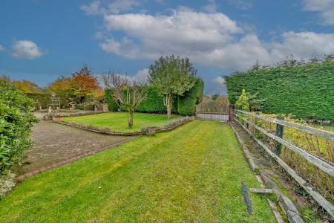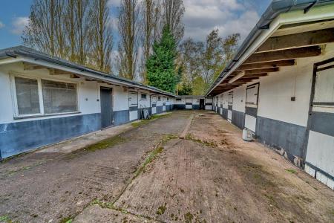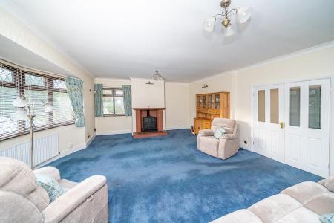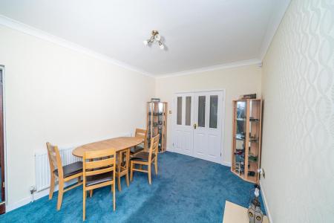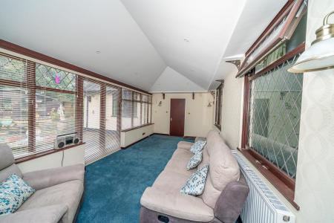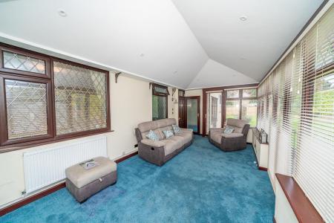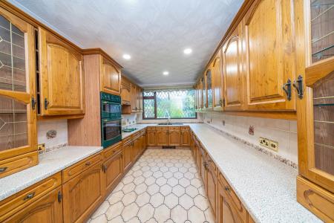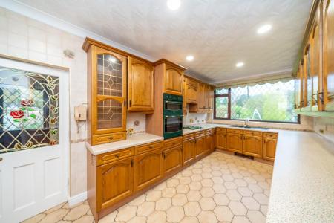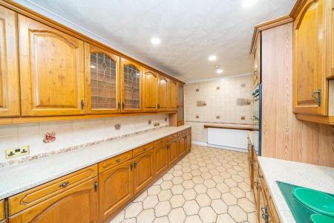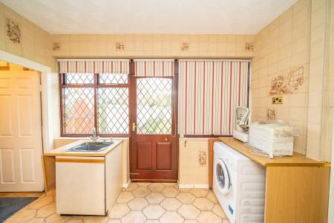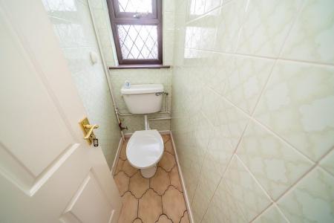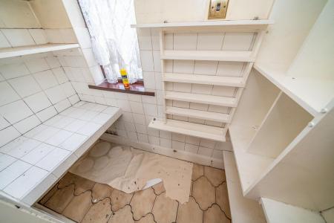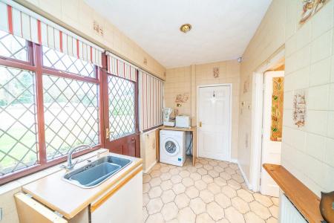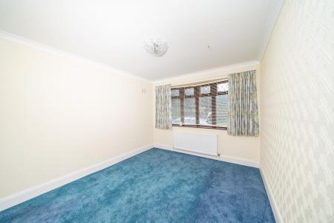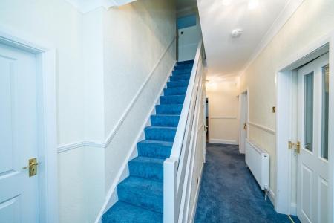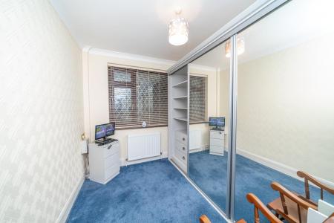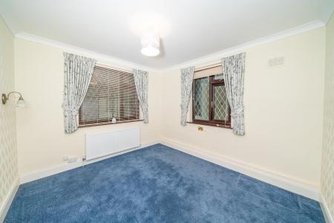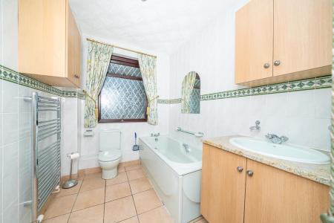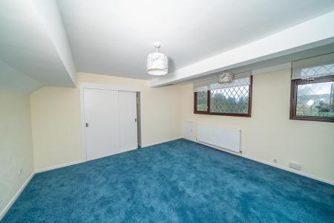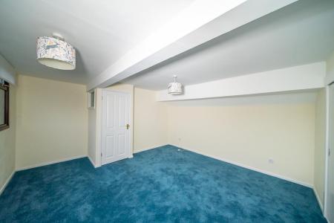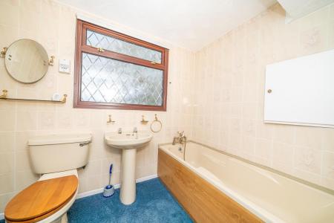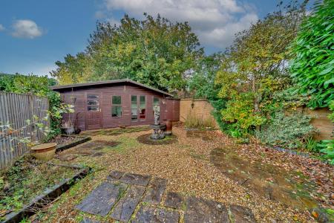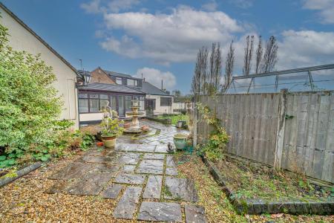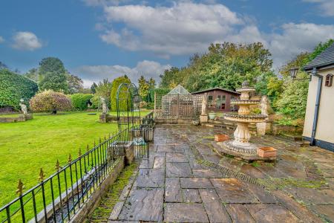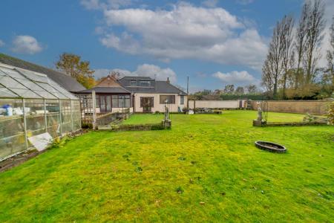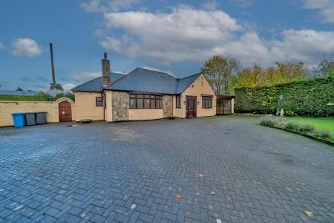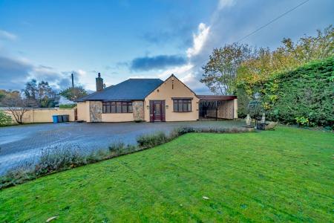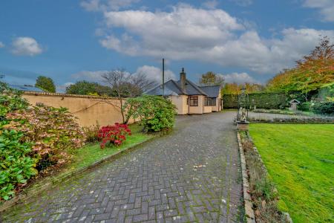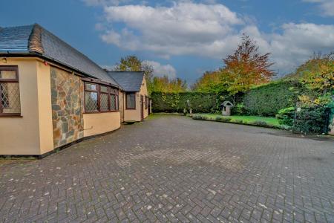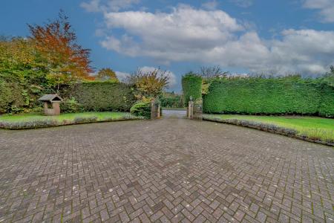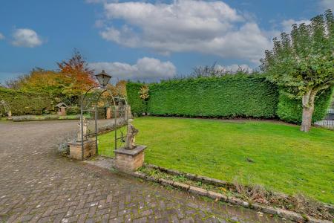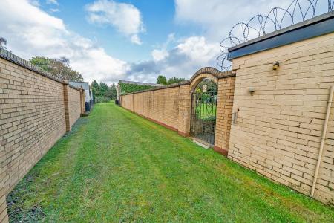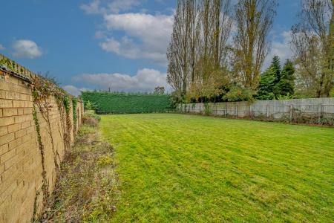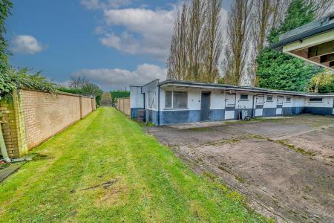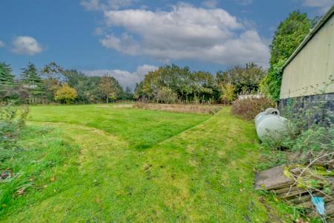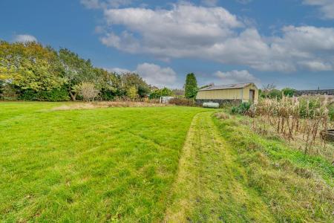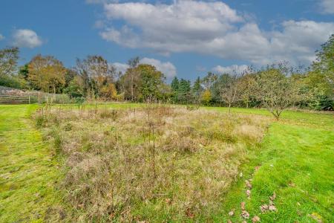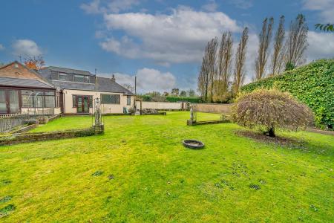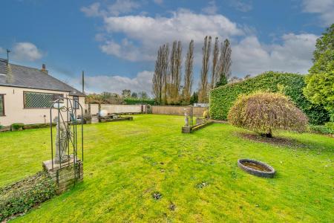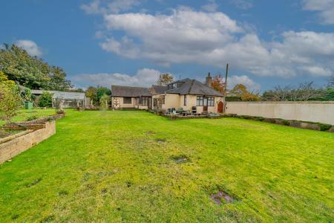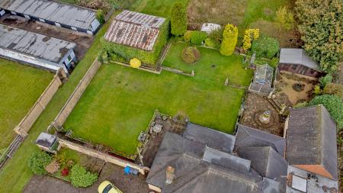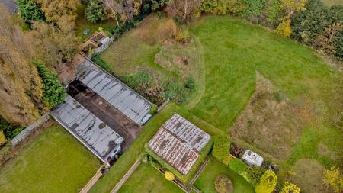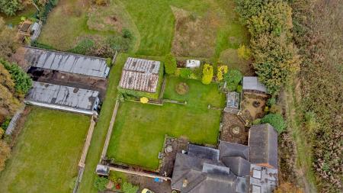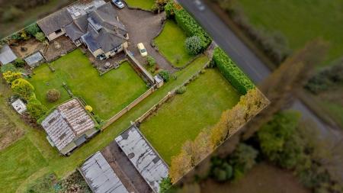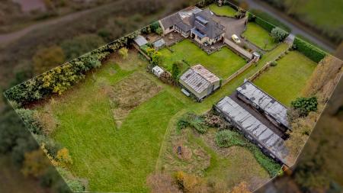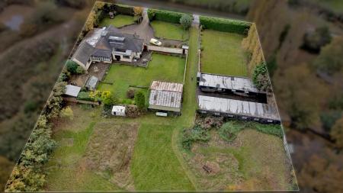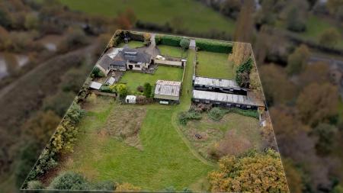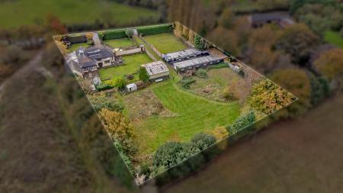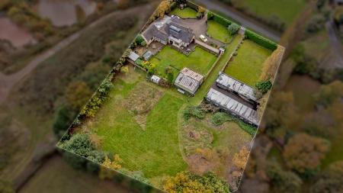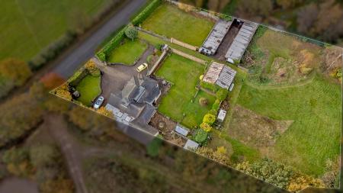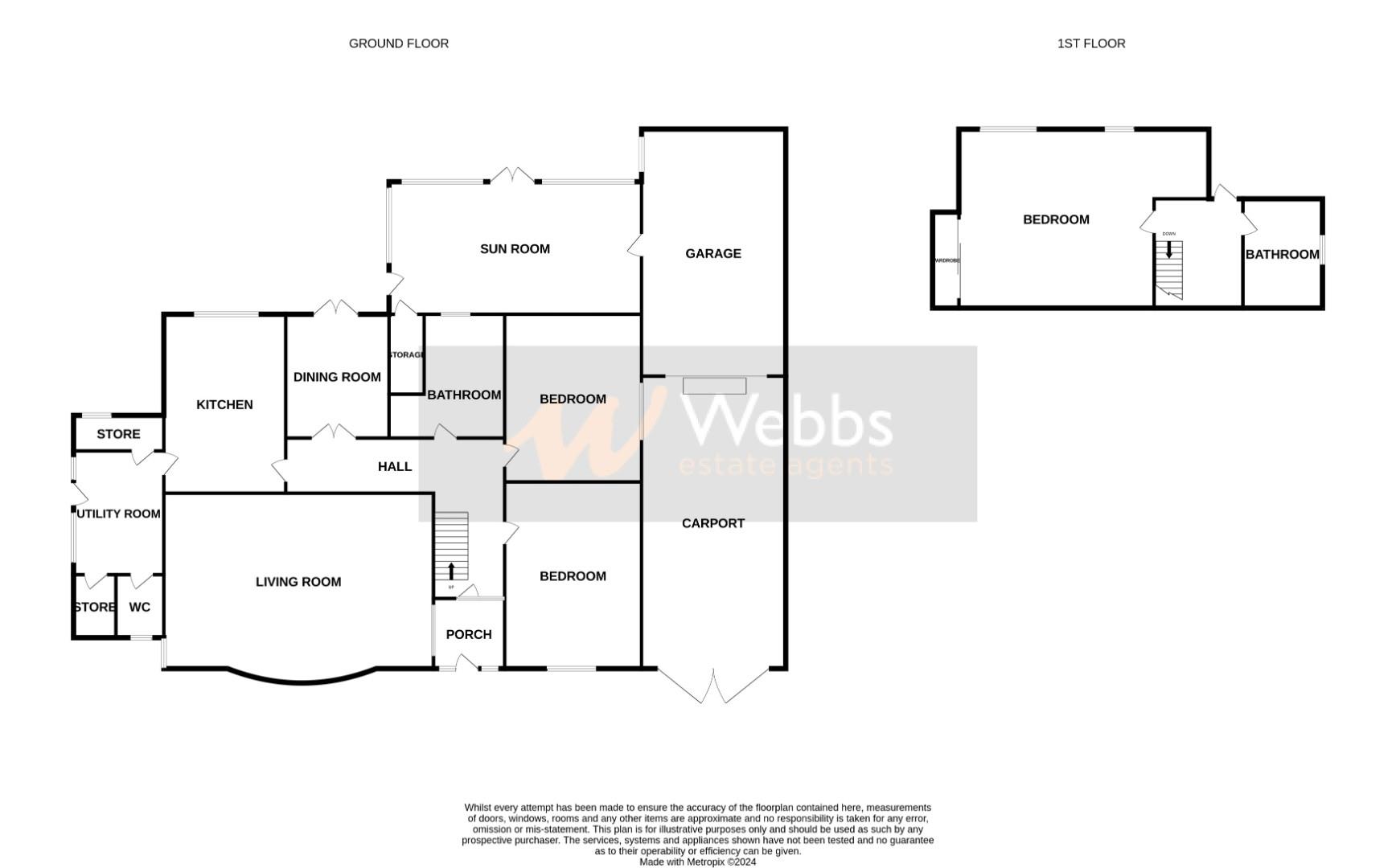- SOLD BY MODERN METHOD OF AUCTION WITH NO ONWARD CHAIN
- IMPOSING DETACHED FOUR BEDROOM DORMER BUNGALOW
- STANDING IN CIRCA 1,35 ACRES OF LAND WITH AMZING POTENTIAL
- THREE RECEPTION ROOMS, TWO BATHROOMS
- KITCHEN, LAUNDRY ROOM AND GUEST WC
- CARPORT, GARAGE, NUMEROUS OUTBUILDINGS
- DISUSED BLOCK OF ELEVEN STABLES, EQUESTRIAN POTENTIAL
- BUYERS FEES APPLY
- REAR GARDEN WITH PADDOCK
- EASY ACCESS TO M6 MOTORWAY AT JCT 11, WALSALL, WOLVERHAMPTON AND CANNOCK
4 Bedroom Detached Bungalow for sale in Wolverhampton
*** FOR SALE BY MODERN METHOD OF AUCTION *** OUTSTANDING OPPORTUNITY *** IMPOSING EXTENDED DETACHED DORMER BUNGALOW ** AMAZING POTENTIAL ** STANDING IN CIRCA 1.35 ACRES OF LAND ** FOUR BEDROOMS ** THREE RECEPTION ROOMS ** KITCHEN AND LAUNDRY ROOM ** TWO BATHROOMS ** CARPORT AND LARGE GARAGE ** GENEROUS PAVERED FRONTAGE WITH PARKING FOR MULTIPLE VEHICLES ** SEPERATE ACCESS TO BLOCK OF ELEVEN DISUSED STABLES ** LARGE REAR GARDEN AND PADDOCK AREA ** EQUESTRIAN FACILITY OPPORTUNITY ** NO CHAIN ** BUYER FEES APPLY ** SUBJECT TO A RESERVE PRICE **
This superbly located detached dormer bungalow affords considerable potential, having the benefit of separate access to a block of eleven stables, together with approximately 1.35 acres. This could certainly be suitable for use by the equestrian fraternity, if required, subject to necessary planning.
The property is in a semi-rural position, although is within approximately 2km distance of Junction 11 of the M6 Motorway and equidistance between Wolverhampton City Centre, Walsall and Cannock town centres, affording commuting distances to those areas and beyond. Property is offered for sale through the Modern Method of Auction which is operated by iamsold Limited. For a viewing call us on 01922 663399.
Entrance Porch -
Reception Hall -
Living Room - 5.56m x 7.09m (18'2" x 23'3") -
Dining Room - 4.17m x 3.05m (13'8" x 10'0") -
Sitting Room - 6.25m x 3.17m (20'6" x 10'4") -
Kitchen - 5.41m x 2.47m (17'8" x 8'1") -
Laundry Room - 3.35m x 1.91m (10'11" x 6'3") -
Guest Wc -
Bedroom One - 3.66m x 3.30m (12'0" x 10'9") -
Bedroom Two - 3.35m x 1.88m (10'11" x 6'2") -
Bedroom Three - 4.06m x 3.35m (13'3" x 10'11") -
Bathroom -
First Floor Landing -
Bedroom Four - 4.32m x 4.11m (14'2" x 13'5") -
Bathroom -
Externally -
Generous Gated Driveway -
Enclosed Carport - 10.72m x 4.88m (35'2" x 16'0") -
Garage - 6.30m x 4.78m (20'8" x 15'8") -
Additional Stores - 4.78m x 1.52m (15'8" x 4'11") -
Mature Private Rear Garden -
Block Of Eleven Stables -
Additional Outbuildings -
Identification Checks - Should a purchaser(s) have an offer accepted on a property marketed by Webbs Estate Agents they will need to undertake an identification check. This is done to meet our obligation under Anti Money Laundering Regulations (AML) and is a legal requirement. We use a specialist third party service to verify your identity. The cost of these checks is £28.80 inc. VAT per buyer, which is paid in advance, when an offer is agreed and prior to a sales memorandum being issued. This charge is non-refundable.
Auctioneers Comments - This property is for sale by the Modern Method of Auction, meaning the buyer and seller are to Complete within 56 days (the "Reservation Period"). Interested parties personal data will be shared with the Auctioneer (iamsold).
If considering buying with a mortgage, inspect and consider the property carefully with your lender before bidding.
A Buyer Information Pack is provided. The winning bidder will pay £300.00 including VAT for this pack which you must view before bidding.
The buyer signs a Reservation Agreement and makes payment of a non-refundable Reservation Fee of 4.50% of the purchase price including VAT, subject to a minimum of £6,600.00 including VAT. This is paid to reserve the property to the buyer during the Reservation Period and is paid in addition to the purchase price. This is considered within calculations for Stamp Duty Land Tax.
Services may be recommended by the Agent or Auctioneer in which they will receive payment from the service provider if the service is taken. Payment varies but will be no more than £450.00. These services are optional.
Property Ref: 946283_33504029
Similar Properties
Wolverhampton Road, Pelsall, Walsall
5 Bedroom Detached House | Offers in region of £580,000
**FIVE BEDROOMS DETACHED** TWO ENSUITE AND WALK IN WARDROBE BEDROOMS** TWO RECEPTION ROOMS** LARGE BREAKFAST KITCHEN** S...
4 Bedroom House | Guide Price £550,000
**EXECUTIVE DETACHED FOUR BEDROOM HOME** FINISHED TO A SHOW HOME STANDARD** SITUATED ON A PRIVATE DRIVE** OPEN PLAN LIVI...
Broad Lane, Essington, Wolverhampton
4 Bedroom Detached Bungalow | £545,000
***SPACIOUS DETACHED DORMER BUNGALOW**FOUR DOUBLE BEDROOMS**TWO BATHROOMS ** MODERN KITCHEN/DINER**DOUBLE GARAGE**AMPLE...
Sneyd Lane, Essington, Wolverhampton
4 Bedroom House | Guide Price £850,000
** AN OPPORTUNITY YOU WON'T WANT TO MISS OFFERING NO ONWARD CHAIN ** STUNNING EXTENDED HIGH SPECIFICATION DETACHED RESID...

Webbs Estate Agents (Bloxwich)
212 High Street, Bloxwich, Staffordshire, WS3 3LA
How much is your home worth?
Use our short form to request a valuation of your property.
Request a Valuation

