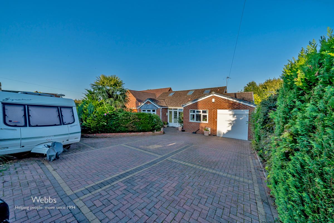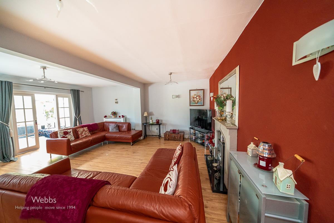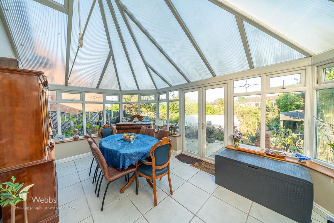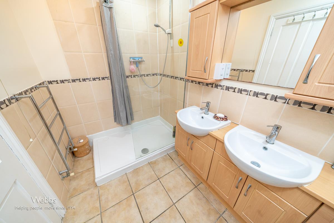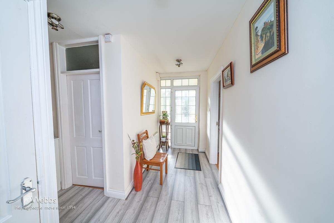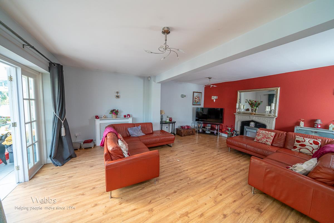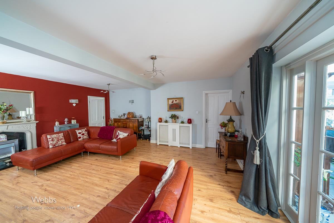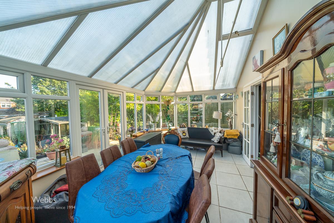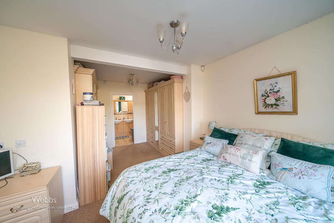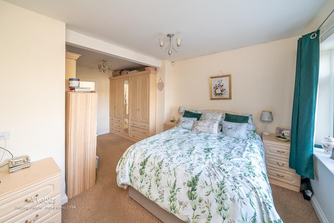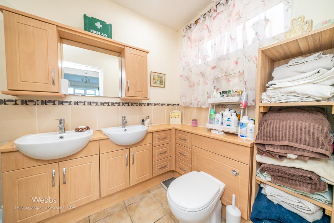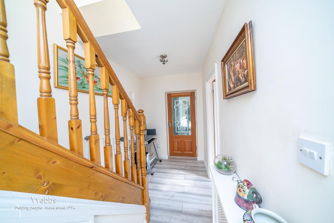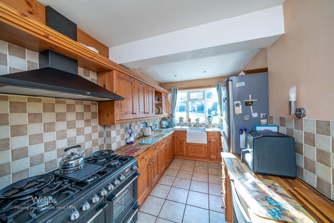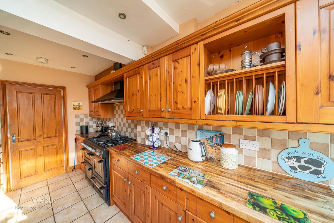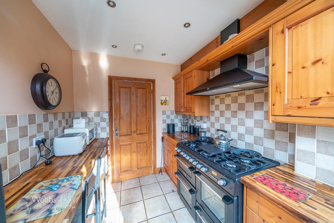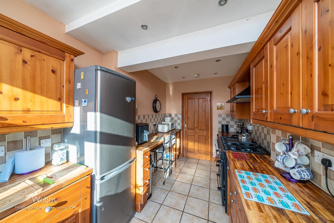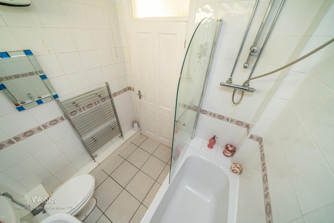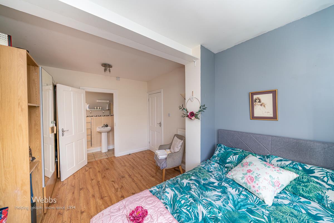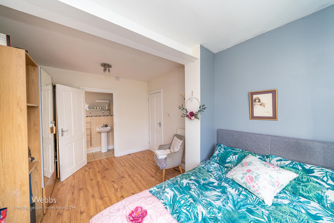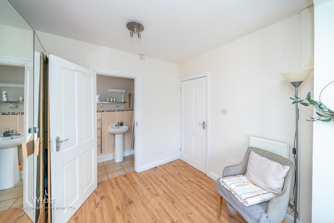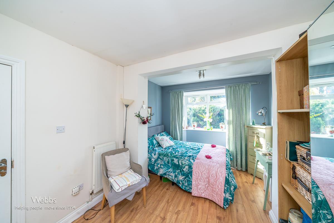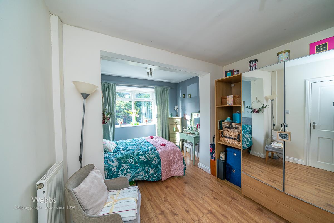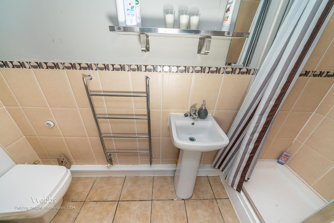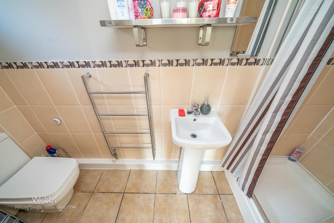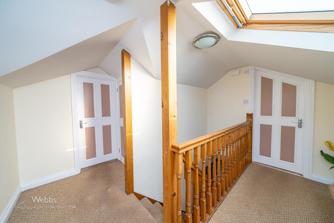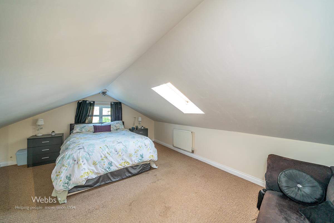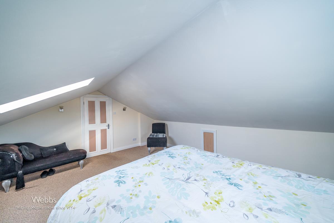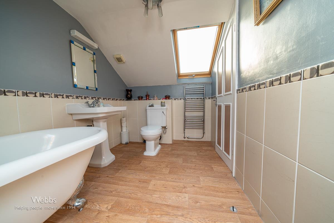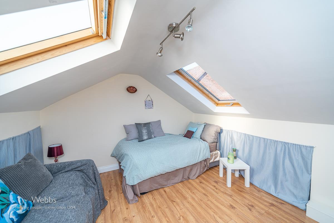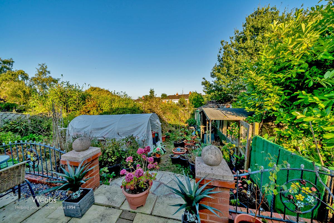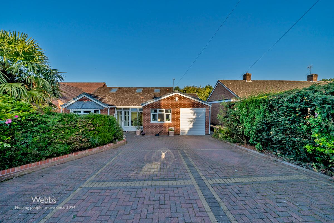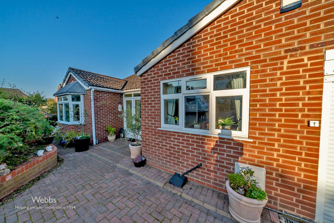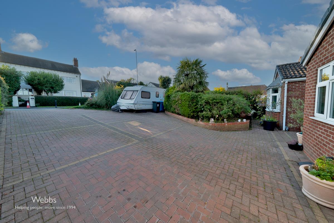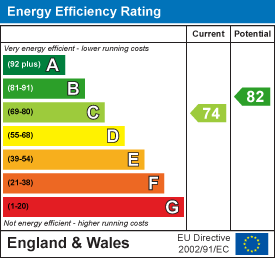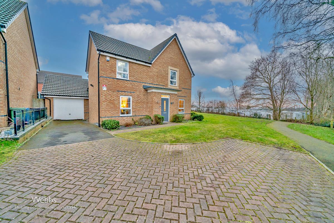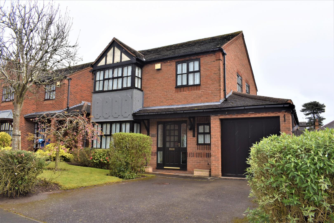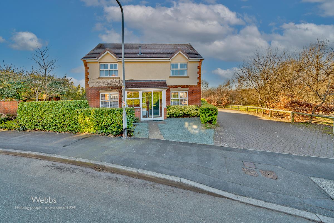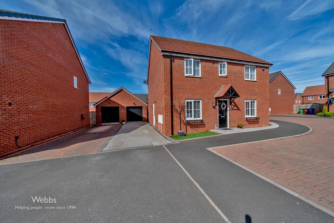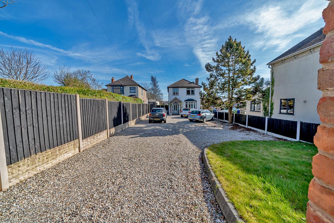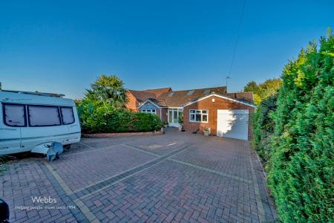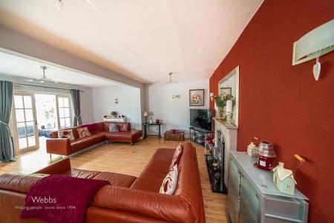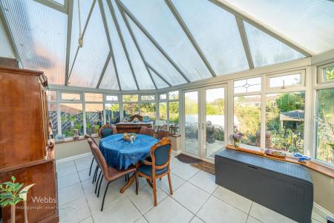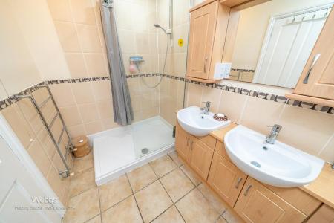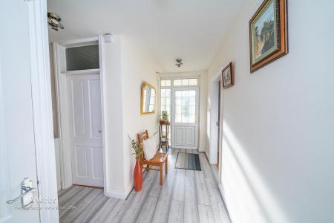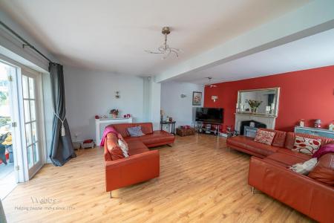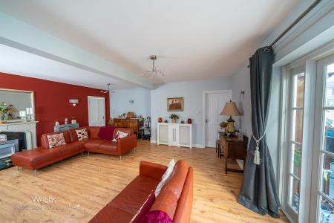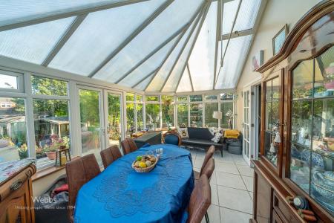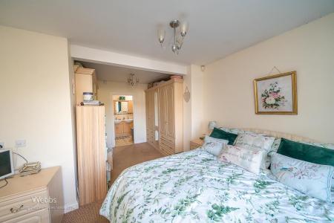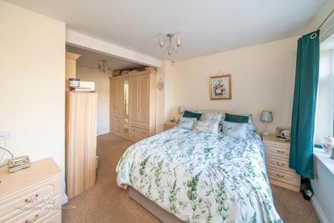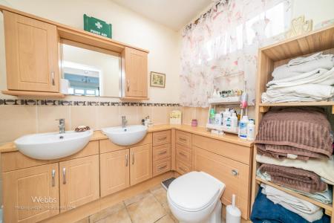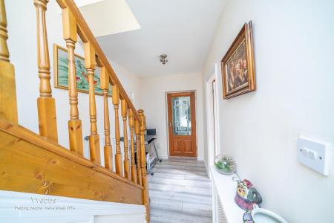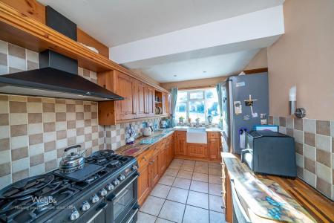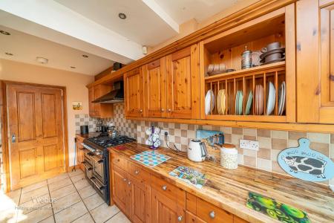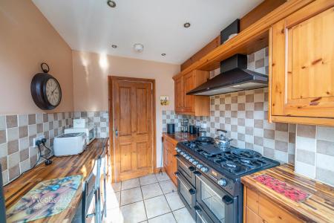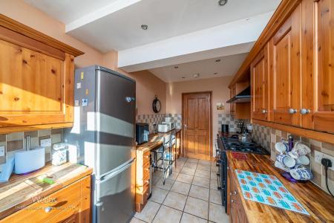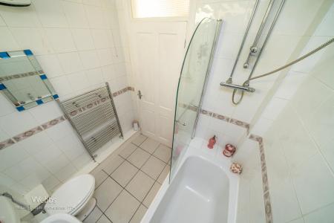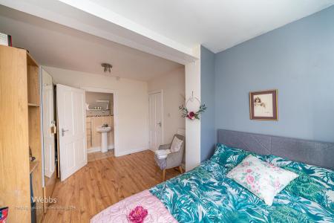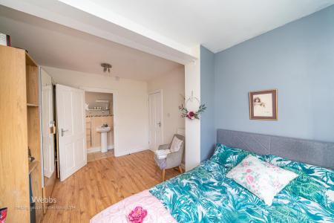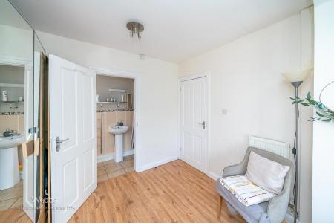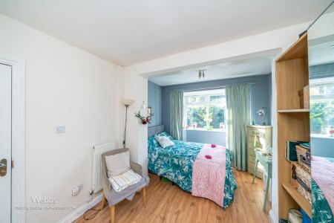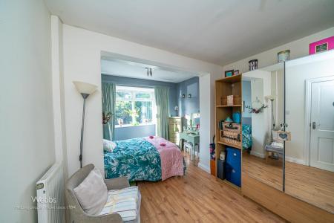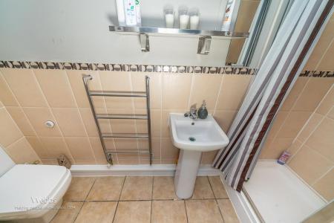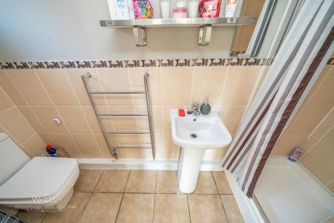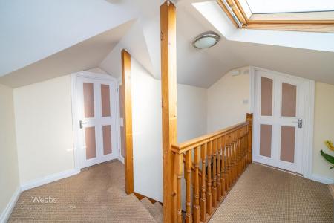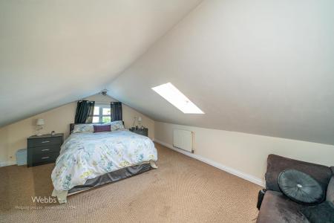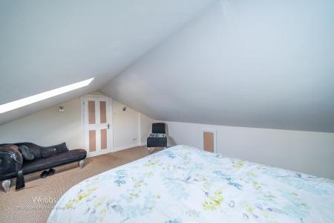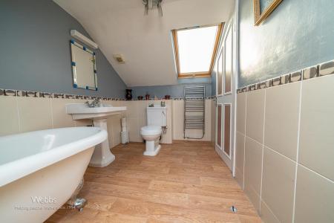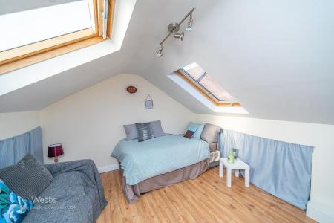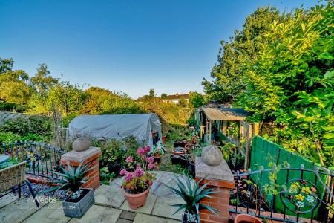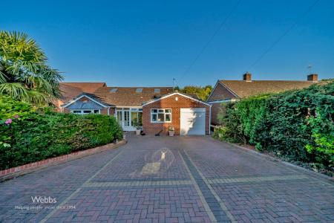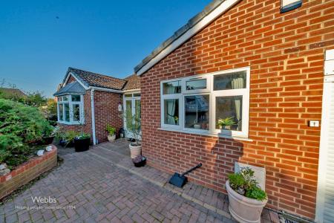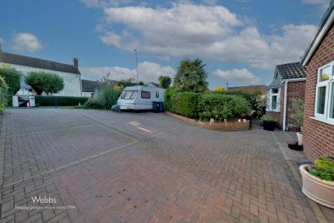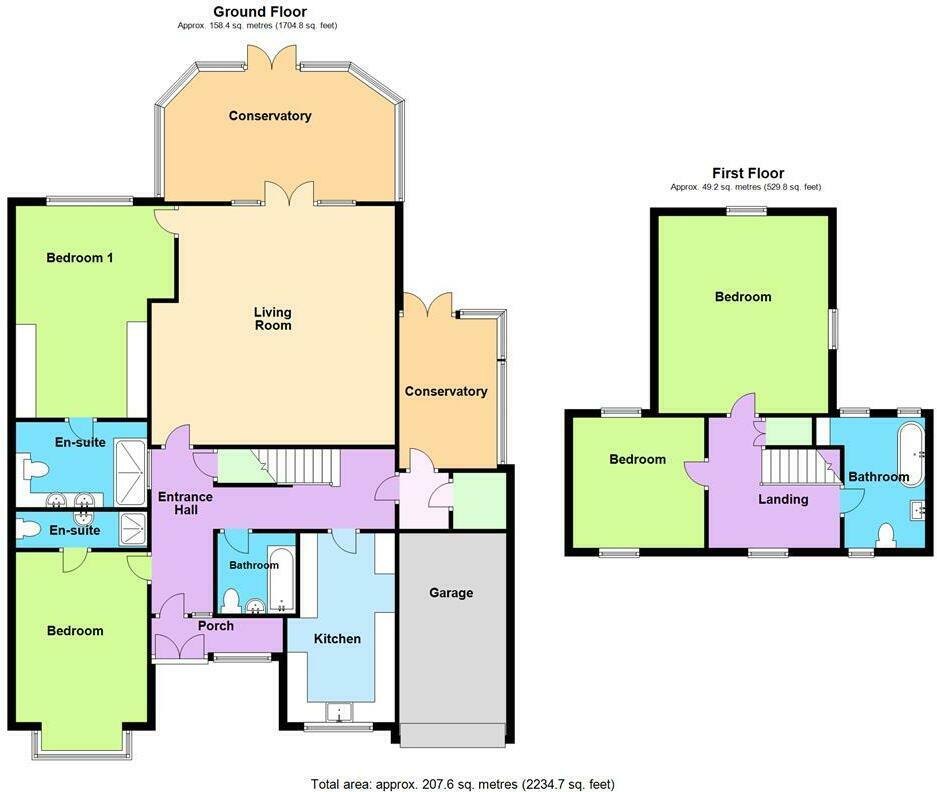- VILLAGE LOCATION
- FOUR DOUBLE BEDROOMS
- TWO WITH EN-SUITE SHOWER ROOMS
- BREAKFAST KITCHEN
- EXCELLENT SCHOOL CATCHMENTS AND TRANSPORT LINKS
- LARGE LOUNGE
- TWO CONSERVATORIES
- ENVIABLE SIZED DRIVEWAY FOR A NUMBER OF VEHICLES
- DETACHED DORMER BUNGALOW
- VIEWING STRONGLY ADVISED
4 Bedroom Detached Bungalow for sale in Wolverhampton
** HIGHLY DESIRABLE LOCATION ** LARGE FAMILY HOME ** EXCELLENT SCHOOL CATCHMENTS ** RURAL VILLAGE LOCATION ** CLOSE TO TRANSPORT LINKS ** FOUR BEDROOMS ** TWO EN-SUITES ** TWO FAMILY BATHROOMS ** LARGE LOUNGE ** TWO CONSERVATORIES ** LARGE PLOT ** ENVIABLE SIZED DRIVEWAY ** VIEIWNG STRONGLY ADVISED **
Webbs Estate Agents are pleased to offer for sale a large detached dormer bungalow, offering excellent schools and transport links but being in a highly desirable village location.
In brief consisting of an entrance hallway, a large lounge, two conservatories, one overlooking the rear garden and one on the side of the property, a breakfast kitchen, and two ground-floor bedrooms both having en-suite shower rooms but the master has a dressing area, the family bathroom completes the ground floor.
To the first floor, there are two large double bedrooms and a family bathroom, externally this property has a large rear garden with a patio seating area with steps down to the main area, ample off-road parking for several vehicles via the block paved driveway and garage.
VIEWING IS ESSENTIAL TO FULLY APPRECIATE THE SIZE AND LOCATION OF THE PROPERTY ON OFFER.
Entrance Hallway -
Large Lounge - 6.02 x 5.91 (19'9" x 19'4") -
Rear Conservatory -
Breakfast Kitchen - 4.65 x 2.67 (15'3" x 8'9") -
Bedroom One With Dressing Area - 5.38 x 3.25 (17'7" x 10'7") -
En-Suite Shower Room -
Bedroom Two - 4.21 x 3.25 (13'9" x 10'7") -
En-Suite Shower Room -
Family Bathroom -
Conservatory Two (Side) -
Landing -
First Floor Bedroom One - 4.93m x 4.14m (16'2" x 13'6" ) -
First Floor Bedroom Two - 4.60m x 3.23m (15'1" x 10'7" ) -
First Floor Bathroom -
Garage And Large Driveway -
Large Rear Garden -
Identification Checks - C - Should a purchaser(s) have an offer accepted on a property marketed by Webbs Estate Agents they will need to undertake an identification check. This is done to meet our obligation under Anti Money Laundering Regulations (AML) and is a legal requirement. We use a specialist third party service to verify your identity. The cost of these checks is £28.80 inc. VAT per buyer, which is paid in advance, when an offer is agreed and prior to a sales memorandum being issued. This charge is non-refundable.
Property Ref: 761284_33396262
Similar Properties
Sishton Close, Hednesford, Cannock
4 Bedroom Detached House | Offers Over £390,000
** WOW ** STUNNING DETACHED HOME ** EXTENDED ** ENVIABLE PLOT AND POSITION ** FOUR BEDROOMS ** EN-SUITE TO MAIN BEDROOM...
Hatherton Croft, Shoal Hill, Cannock
4 Bedroom Detached House | Offers in region of £390,000
** DETACHED FAMILY HOME ** HIGHLY SOUGHT AFTER LOCATION ** INTERNAL VIEWING RECOMMENDED **IFOUR BEDROOMS ** BATHROOM & E...
Kings Croft, Wimblebury / Heath Hayes, Cannock
4 Bedroom Detached House | Offers Over £385,000
** WELL PRESENTED DETACHED HOME ** FOUR BEDROOMS ** EN-SUITE TO MASTER ** WELL EQUIPPED KITCHEN DINER ** LARGE CONSERVAT...
Meadowsweet Way, Wimblebury, Cannock
4 Bedroom House | Offers in region of £395,000
** STUNNING DETACHED HOME ** ENVIABLE SIZED PLOT AND POSITION ** MODERN KITCHEN DINING ROOM ** SPACIOUS LOUNGE ** FOUR B...
4 Bedroom Detached House | £399,950
** STUNNING STUNNING STUNNING ** FOUR BEDROOM DETACHED HOME ** UPGRADED BY CURRENT OWNER ** SPACIOUS LOUNGE ** STUDY/PLA...
High Mount Street, Hednesford, Cannock
3 Bedroom Detached House | Offers in excess of £399,950
** WOW ** OUTSTANDING DETACHED FAMILY HOME ** VERY WELL PRESENTED ** INTERNAL VIEWING IS ESSENTIAL ** THREE BEDROOMS **...

Webbs Estate Agents (Cannock)
Cannock, Staffordshire, WS11 1LF
How much is your home worth?
Use our short form to request a valuation of your property.
Request a Valuation
