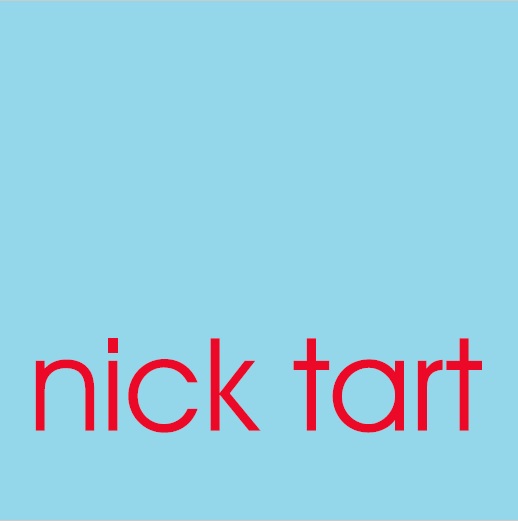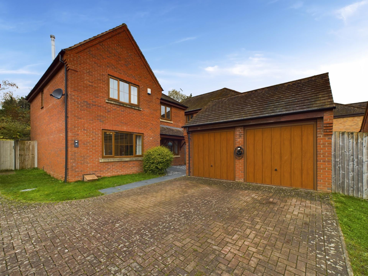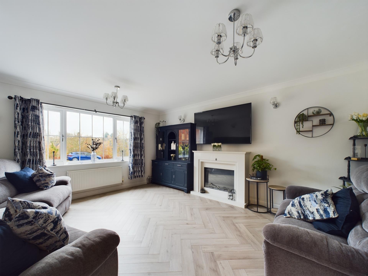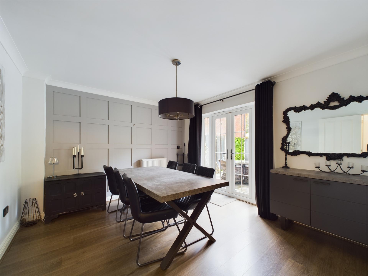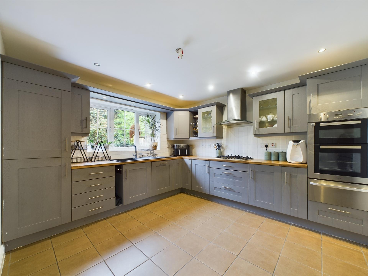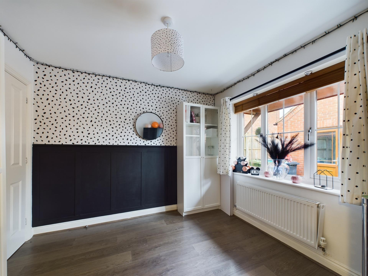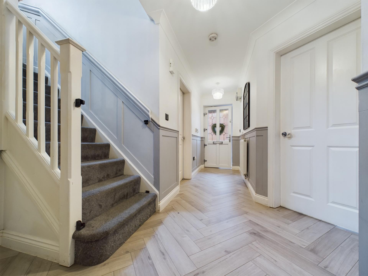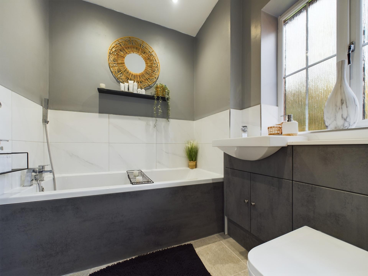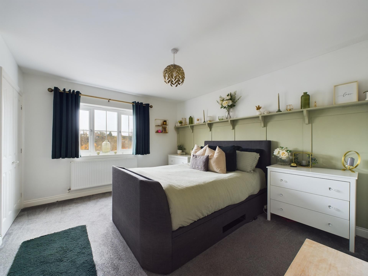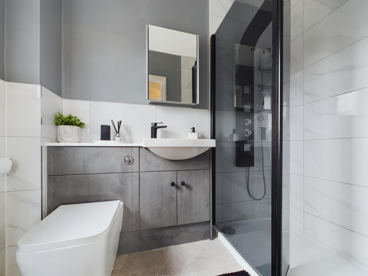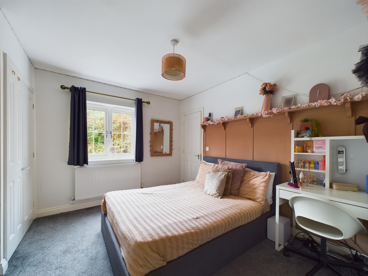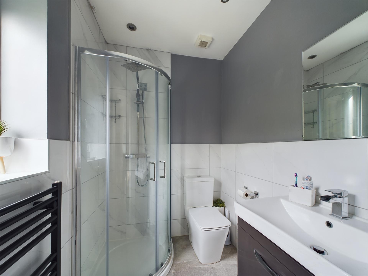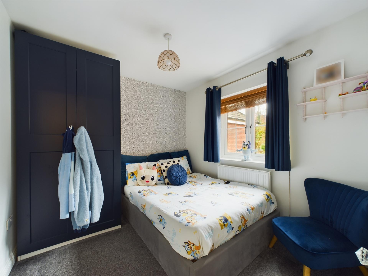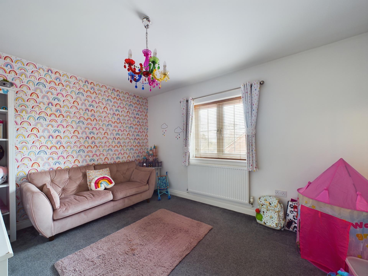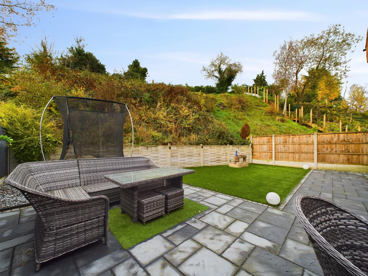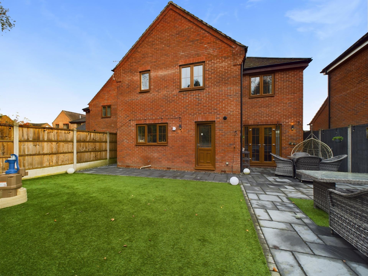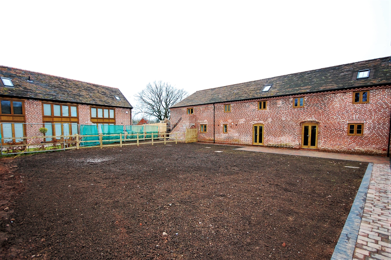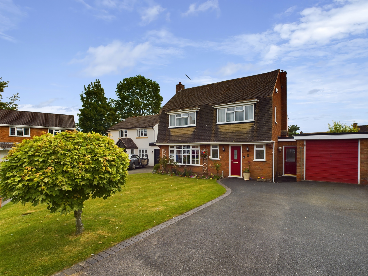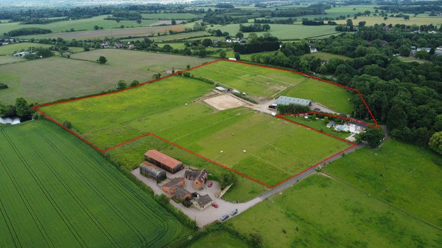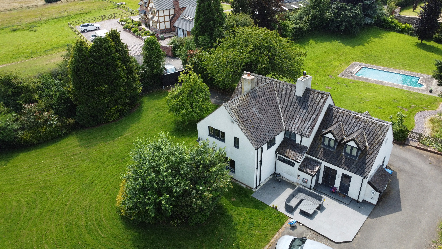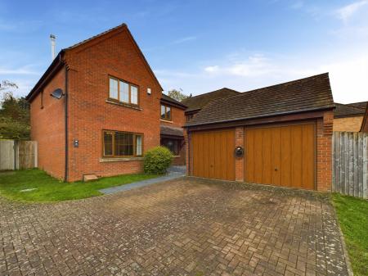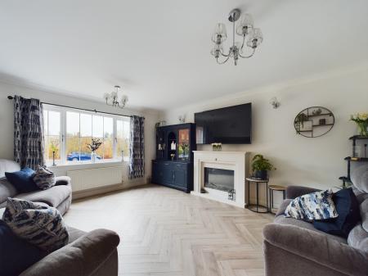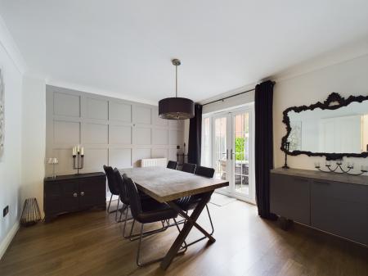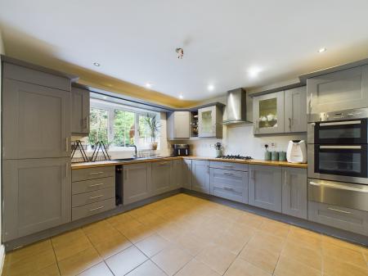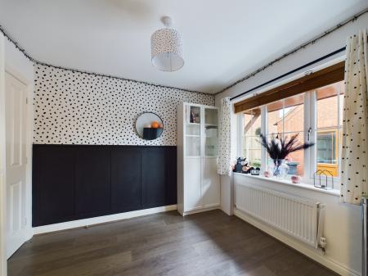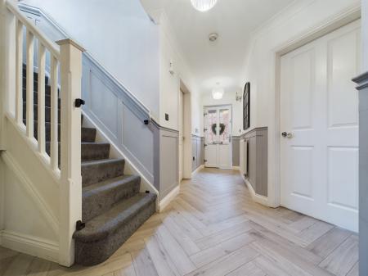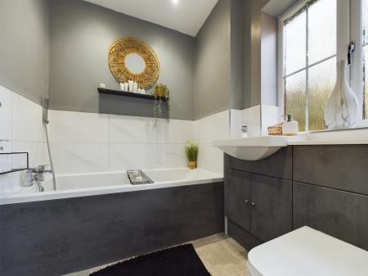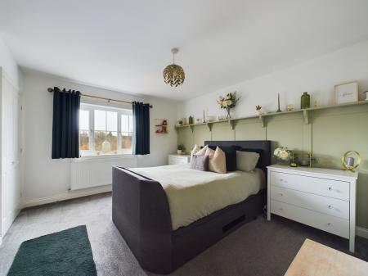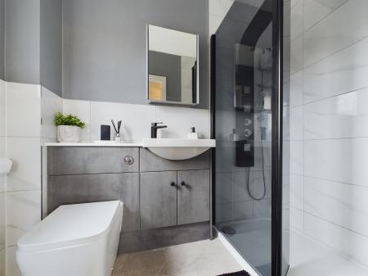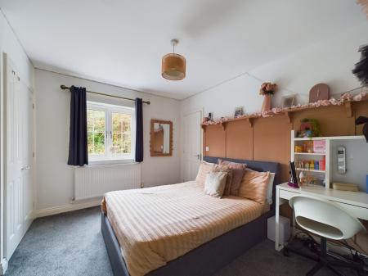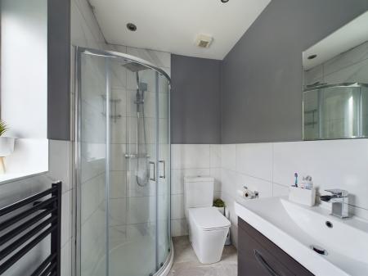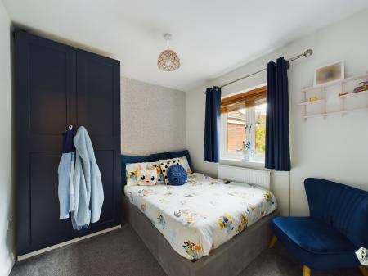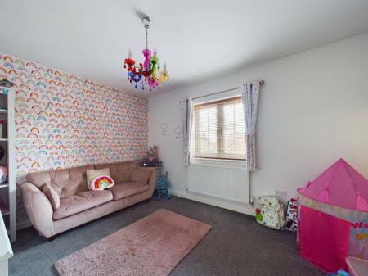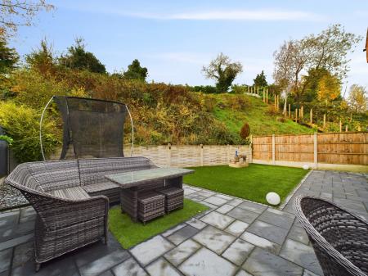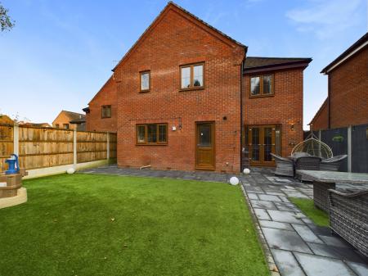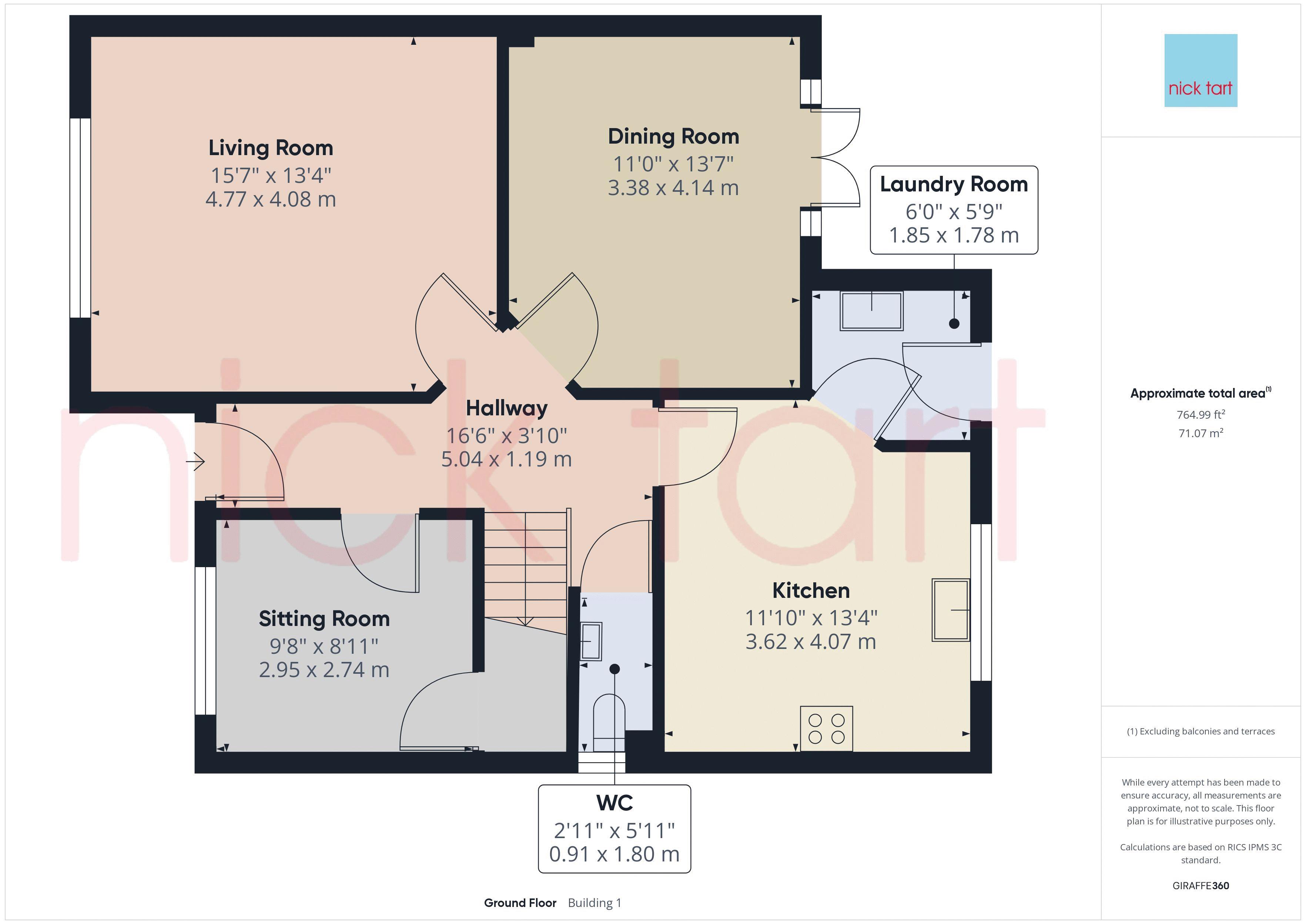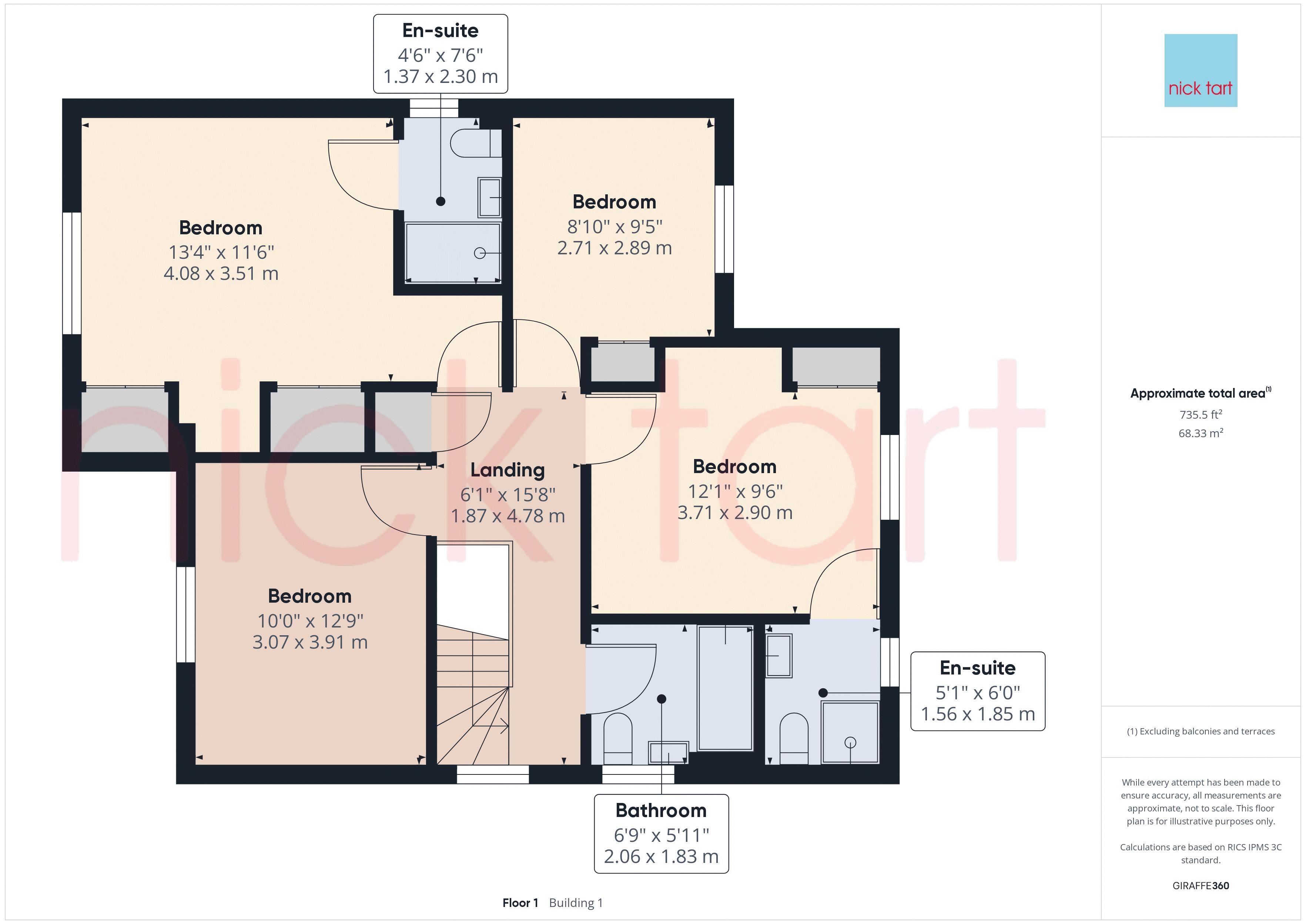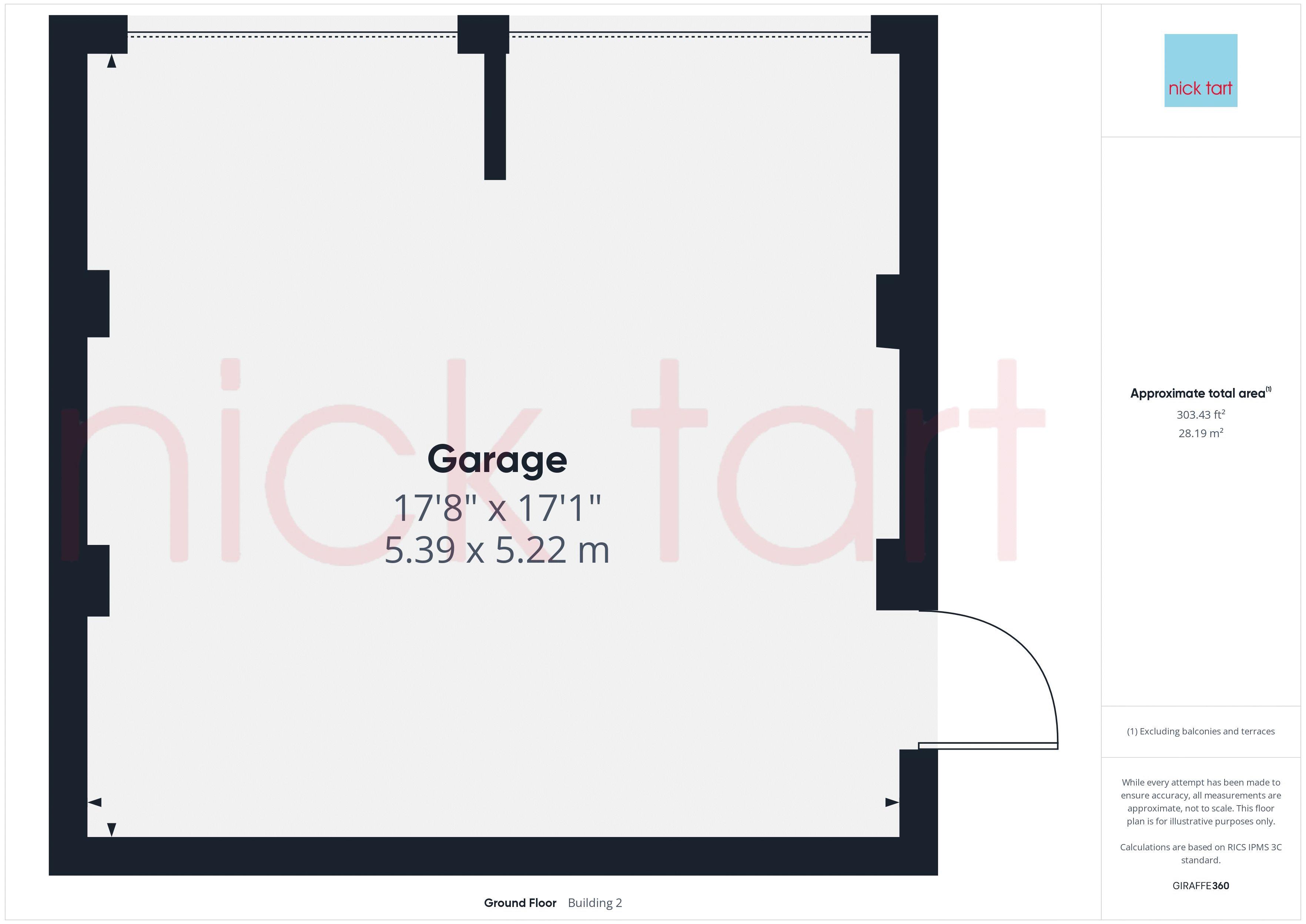- No upwards chain
- Detached garage
- Integrated appliances
- Laundry room
- 2 En-suites
- Block paved driveway
- Village location
- Private rear garden
4 Bedroom House for sale in Wolverhampton
Set amongst a small development of just nine properties in the popular and sought after village of Wombourne, this elegant, two-storey home is a perfect blend of comfort and style.
Spread across 1803 square feet, the property encompasses a tastefully designed ground floor offering a warm dining room, a well-equipped kitchen with integrated appliances, living room with contemporary style electric fire, sitting room, a laundry room, and the benefit of a downstairs WC.
The first floor indulges its occupants with four double bedrooms, a house bathroom, plus two en-suites. An added bonus is the detached garage, providing secure parking or additional storage space.
Apart from the well-thought-out interiors, residents have immediate access to everyday amenities of the village such as the bustling "Wombourne Leisure Centre" for the fitness enthusiasts, a variety of independent and high street shops for daily needs, the reputable "Wombourne High School" offering quality education whilst access to the A449 and the road networks beyond is deemed excellent.
EPC C78
Anti Money Laundering & Proceeds of Crime Acts: To ensure compliance with the Anti Money Laundering Act and Proceeds of Crime Act: All intending purchasers must produce identification documents prior to the memorandum of sale being issued. If these are not produced in person we will require certified copies from professionals such as doctor, teacher, solicitor, bank manager, accountant or public notary, To avoid delays in the buying process please provide the required documents as soon as possible. We may also use an online service provider to also confirm your identity. A list of acceptable ID documents is available upon request. We will also require confirmation of where the funding is coming from such as a bank statement with funding for deposit or purchase price and if mortgage finance is required a mortgage agreement in principle from your chosen lender.
Important Information
- This is a Freehold property.
Property Ref: EAXML985_12547198
Similar Properties
Threshing Barn, Shackerley Lane, Wolverhampton WV8
4 Bedroom Barn Conversion | Asking Price £595,000
A stunning development of a new cluster of barns has been thoughtfully designed and developed via renowned local builder...
East Gate, Brewood, Stafford, ST19
4 Bedroom House | Offers in region of £575,000
This extended detached home is thought ideal for the family purchaser who wishes to live on small and intimate developme...
The Drive, Codsall, Wolverhampton, WV8
4 Bedroom Bungalow | Offers in region of £550,000
A surprisingly spacious link- detached bungalow is set down a private drive located within the heart of Codsall which ha...
Agricultural Land & Livery Yard, Park Farm, Albrighton, WV7
Land | Offers in region of £1,200,000
A wonderful opportunity for a discerning buyer looking to acquire a livery yard set within approximately 20 acres within...
Oakendale, Sandy Lane, Bishops Wood, ST19 9AF
4 Bedroom House | Asking Price £1,250,000
Occupying a secluded and private position within grounds and paddocks extending to approximately 3.25 acres including a...
How much is your home worth?
Use our short form to request a valuation of your property.
Request a Valuation
