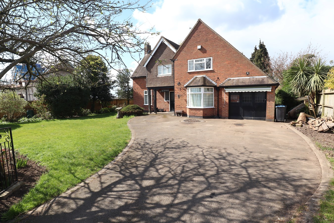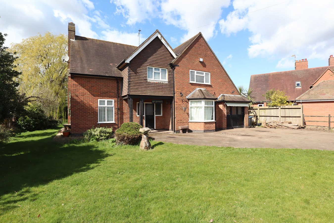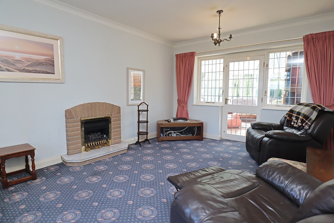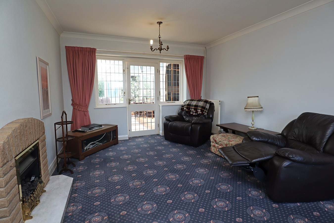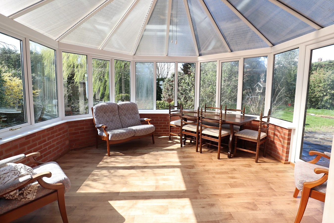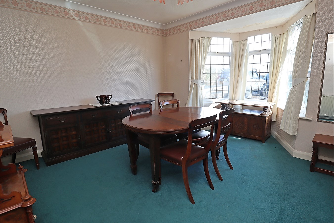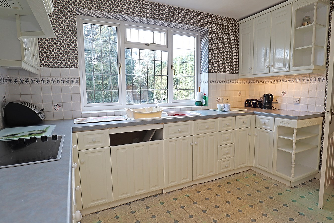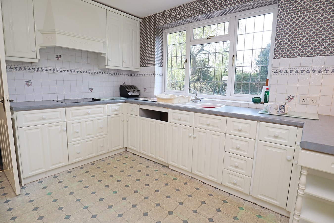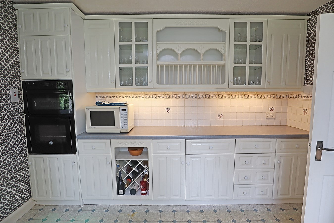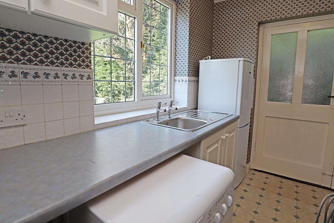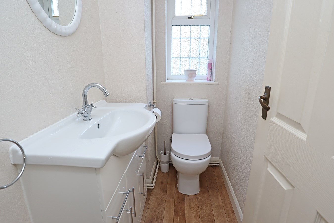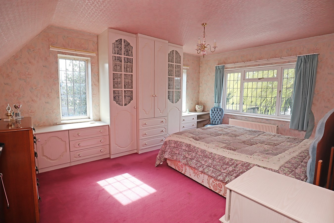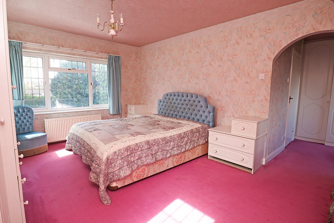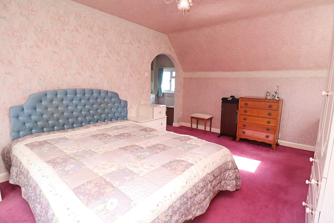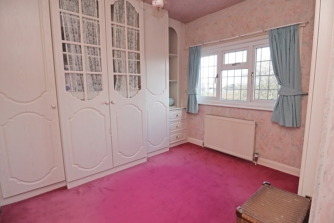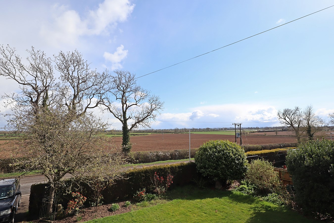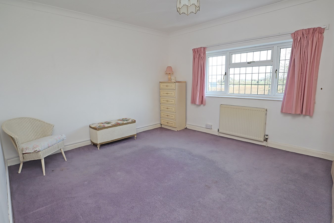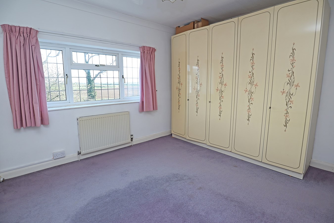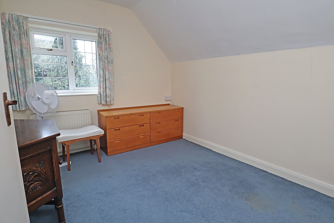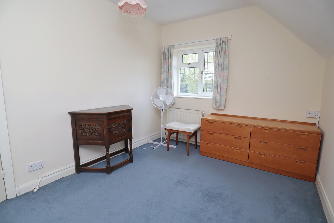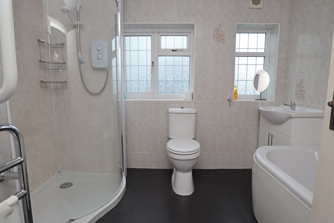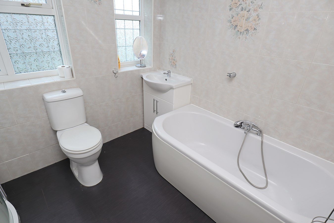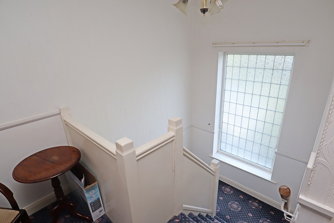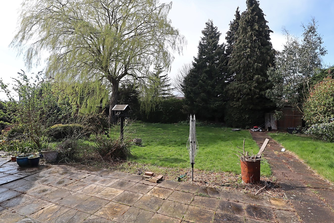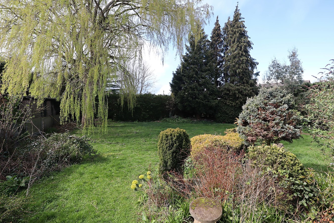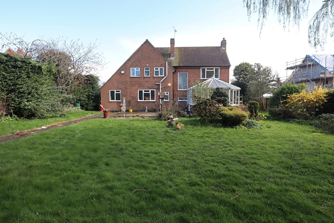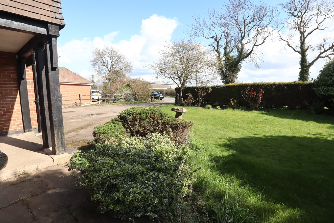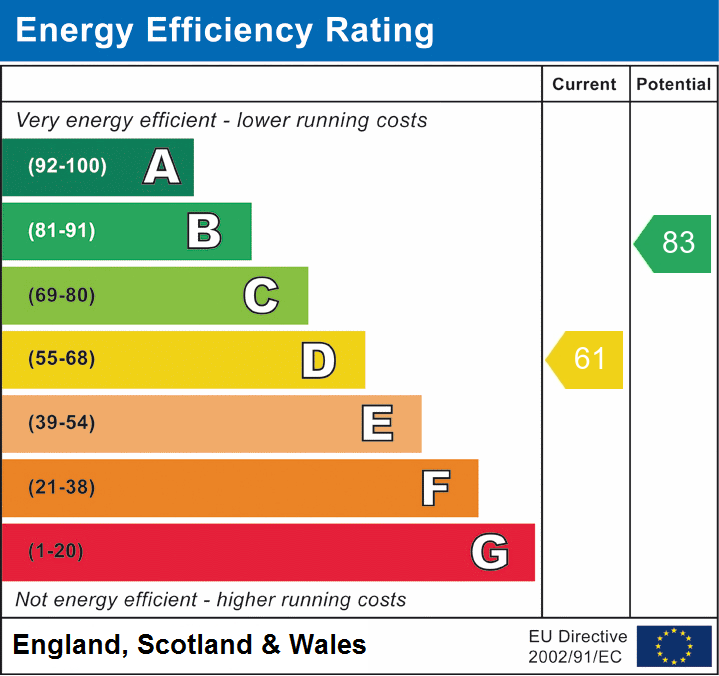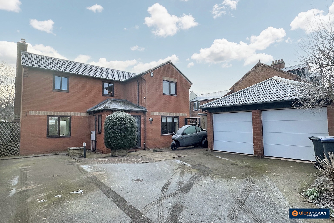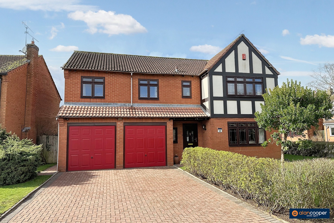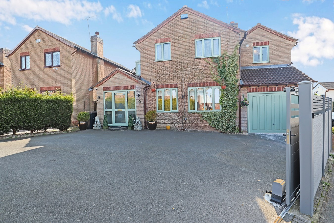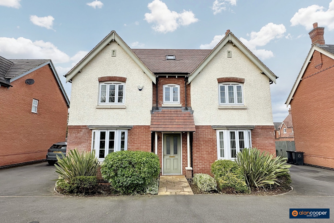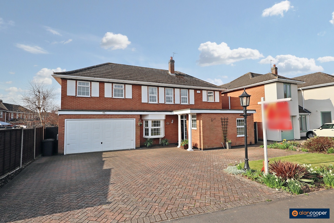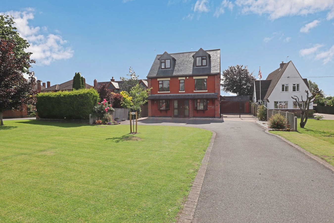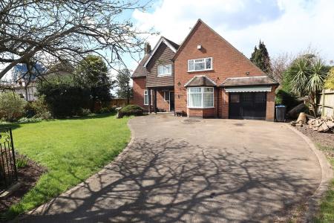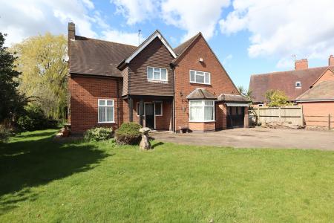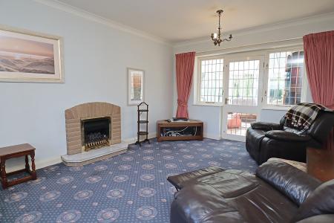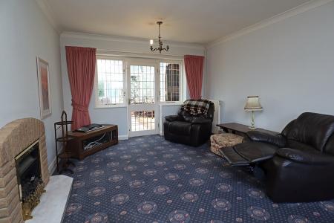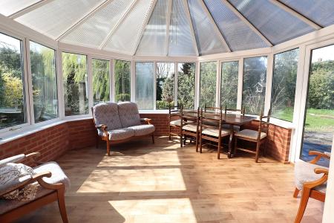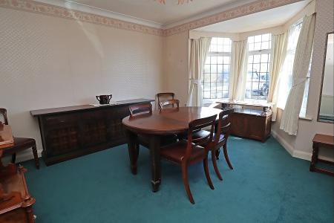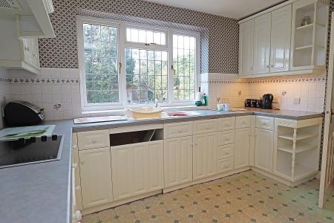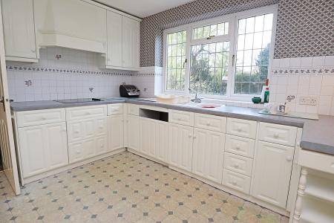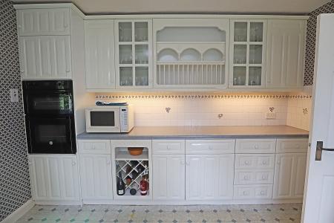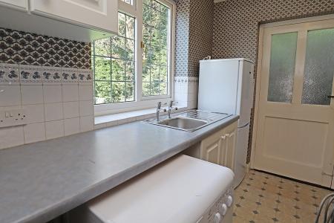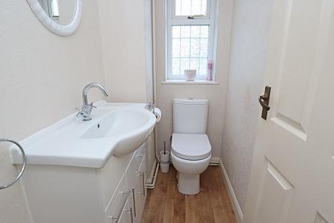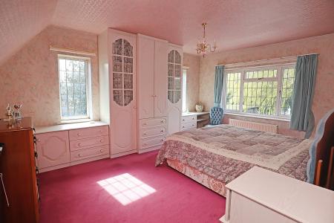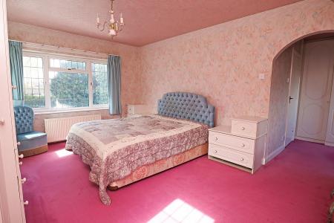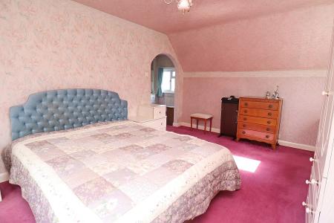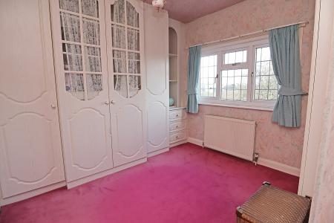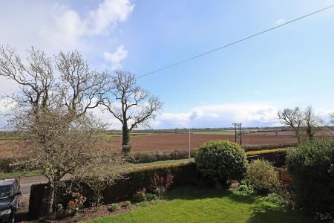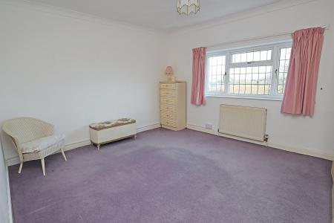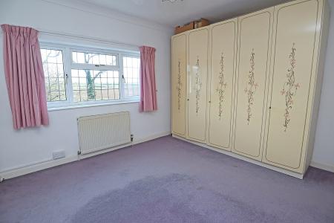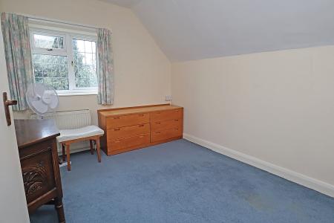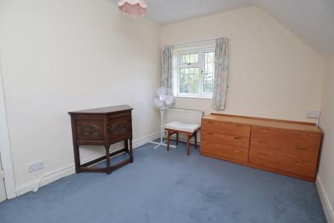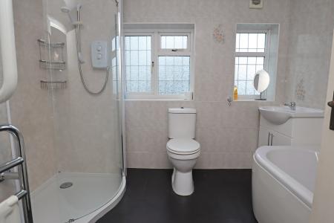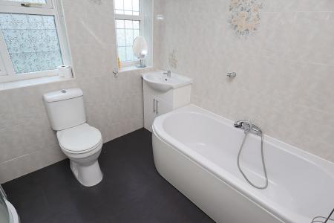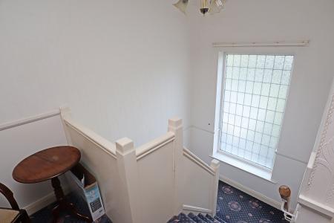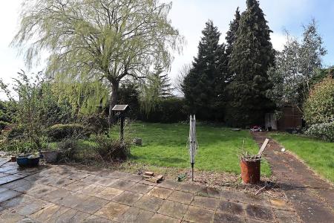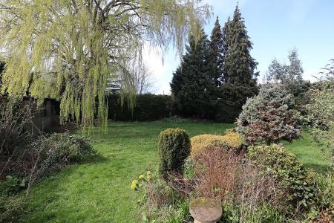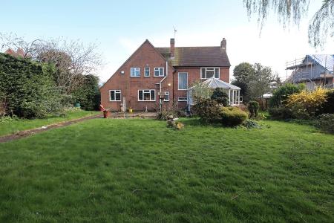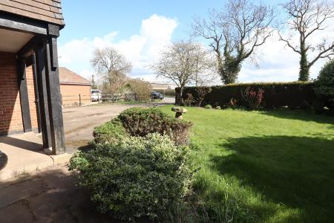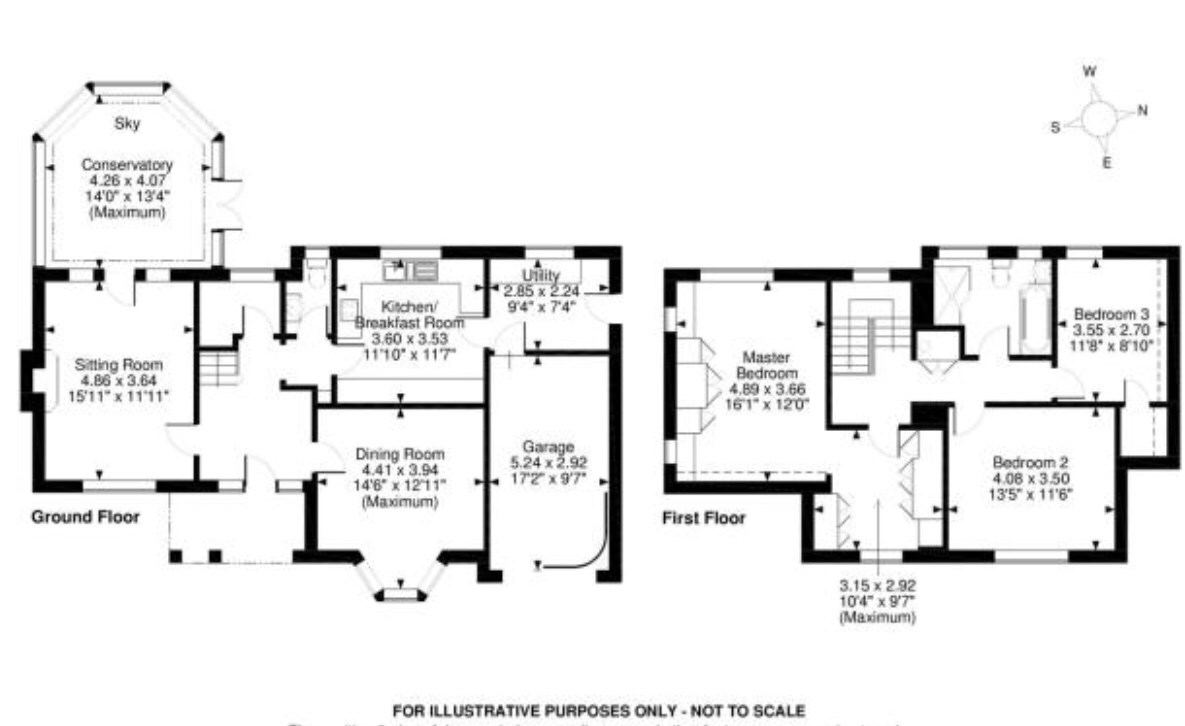- Detached Residence
- Favoured Village Location
- Great Family Home
- Excellent Potential
- Three Bedrooms
- Viewing Recommended
3 Bedroom Detached House for sale in Wolvey
Here is a rare and exciting opportunity to acquire a traditional style Detached Residence occupying a large plot on the periphery of this highly regarded and most sought-after village location.
The property offers spacious family accommodation and provides excellent potential for future development and improvement, which should result in creating a most desirable family home.
Ideally situated with excellent road links to the A5, M69 and M6, so convenient for easy daily access to all of the main adjoining business centres and excellent local amenities.
The well planned accommodation briefly comprises: Reception hall, guests cloakroom, lounge, conservatory, dining room, kitchen and utility room. Landing, three bedrooms, dressing room (or possible fourth bedroom) and family bathroom. Garage, driveway and established gardens. No upward chain. EPC rating D.
Reception Hall
Having a half glazed front entrance door, central heating radiator and staircase leading off to the first floor with cupboard below.
Guests Cloakroom
Having a white suite comprising a wash hand basin with cupboard below and low level WC. Upvc sealed unit double glazed window.
Lounge
12' 0" x 16' 0" (3.66m x 4.88m)
Having a feature fireplace housing a natural coal effect living flame gas fire, central heating radiator and upvc sealed unit double glazed window to the front elevation. Sealed unit double glazed window and door leading to the conservatory.
Conservatory
14' 2" x 14' 4" (4.32m x 4.37m)
Having a brick built base, upvc sealed unit double glazed picture windows and double doors leading to the rear garden.
Dining Room
13' 0" x 14' 8" into the bay (3.96m x 4.47m)
Having a central heating radiator and upvc sealed unit double glazed bay window to the front elevation.
Kitchen
11' 10" x 11' 7" (3.61m x 3.53m)
Having a one and a half bowl single drainer sink with mixer tap, fitted base unit, additional base cupboards with work surfaces over and fitted wall cupboards. Built-in oven and hob. Upvc sealed unit double glazed window overlooking the rear garden.
Utility Room
9' 8" x 7' 9" (2.95m x 2.36m)
Having a single drainer sink with fitted base unit. Plumbing for an automatic washing machine, door to the garage, half glazed side entrance door and upvc sealed unit double glazed window.
Landing
With loft access, built-in cupboard and central heating radiator.
Bedroom 1
12' 1" x 16' 1" (3.68m x 4.90m)
Having a range of fitted wardrobes and drawer units, central heating radiator and upvc sealed unit double glazed dual aspect windows.
Dressing Area
7' 0" x 9' 9" (2.13m x 2.97m)
The dressing area serves the main bedroom but could actually be reinstated to a separate fourth bedroom if so desired. There are built-in wardrobes, central heating radiator and upvc sealed unit double glazed window.
Bedroom 2
13' 5" x 11' 6" (4.09m x 3.51m)
Having a central heating radiator and upvc sealed unit double glazed window.
Bedroom 3
8' 11" x 11' 8" (2.72m x 3.56m)
Having a built-in cupboard, central heating radiator and upvc sealed unit double glazed window.
Family Bathroom
Having a white suite comprising a panelled bath, separate shower cubicle, wash hand basin with cupboard below and low level WC. Central heating radiator and two upvc sealed unit double glazed windows.
Garage
Having a roller door and direct access over a long driveway that provides ample motor car hardstanding.
Gardens
Lawned foregarden and side pedestrian access leading to the large rear garden, which has a patio area, lawn and established borders containing a variety of trees and shrubs.
Important Information
- This is a Freehold property.
Property Ref: 5521204_23509181
Similar Properties
Hinckley Road, Stoke Golding, CV13 6DU
4 Bedroom Detached House | Guide Price £495,000
A superb modern Detached Residence within a highly favoured village location. Excellent family accommodation with two re...
Chichester Close, St Nicolas Park, Nuneaton, CV11 6FZ
5 Bedroom Detached House | Guide Price £489,000
Here is a superb modern Detached Residence in a sought-after location, within the catchment area for Higham Lane School....
Falcon Close, Thornhill, Nuneaton, CV11
4 Bedroom Detached House | Guide Price £485,000
Here is an exciting opportunity to acquire a substantially extended modern Detached Residence in a sought-after location...
Weft Way, Heritage Fields, Nuneaton, CV11 6QE
5 Bedroom Detached House | Guide Price £525,000
A superb Detached Residence built by Davidsons Homes to a high specification. Excellent family accommodation with a spac...
Milby Drive, St Nicolas Park, Nuneaton, CV11 6JS
4 Bedroom Detached House | £540,000
Here is a substantially extended modern Detached Residence within a highly regarded and most sought-after location. Supe...
Coventry Road, Bulkington, CV12
4 Bedroom Detached House | Guide Price £550,000
Here is an exciting opportunity to acquire a spacious three storey Detached Residence occupying a large plot along this...

Alan Cooper Estates (Nuneaton)
22 Newdegate Street, Nuneaton, Warwickshire, CV11 4EU
How much is your home worth?
Use our short form to request a valuation of your property.
Request a Valuation
