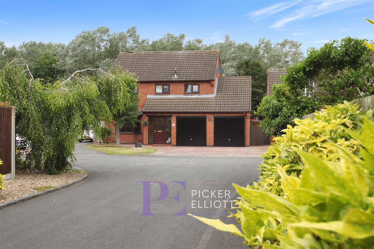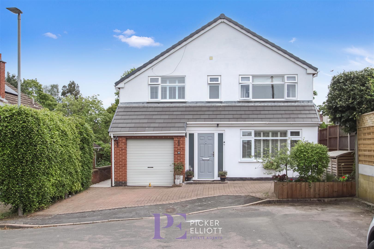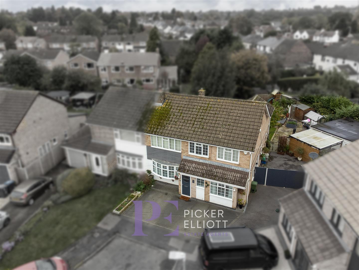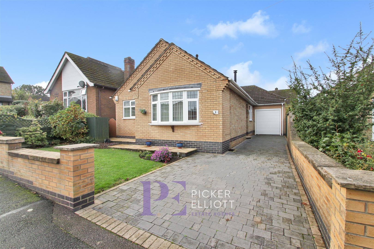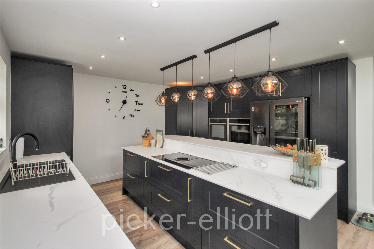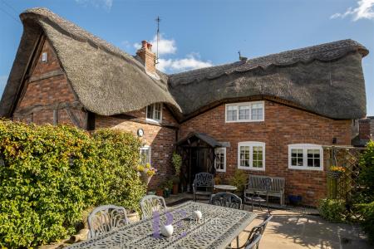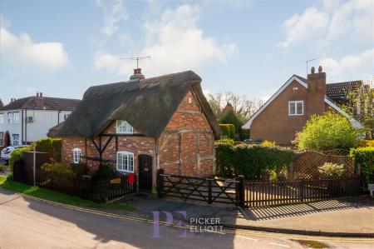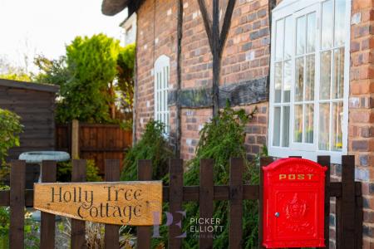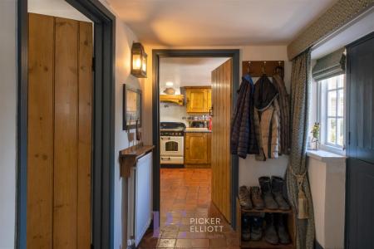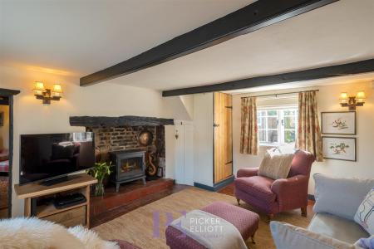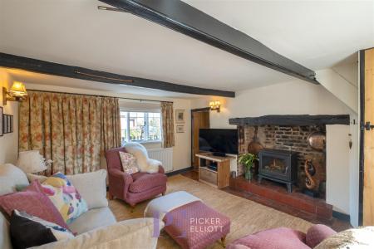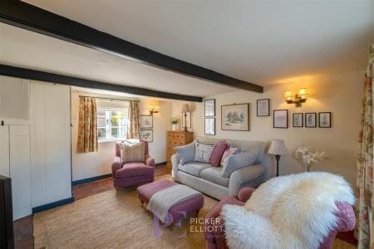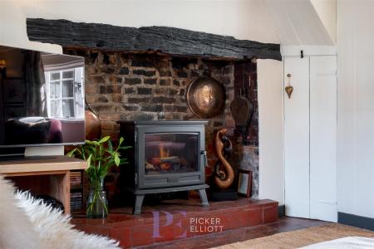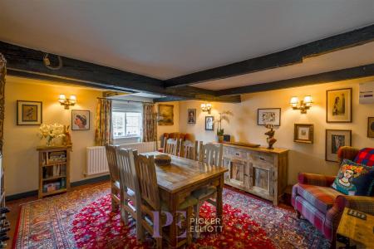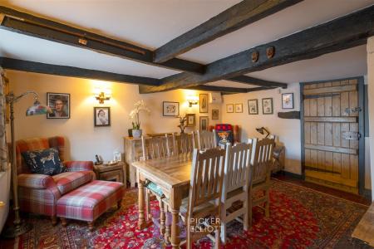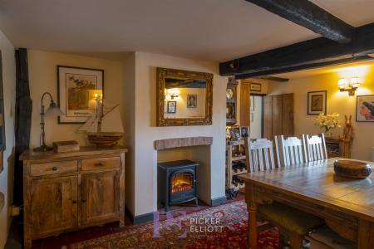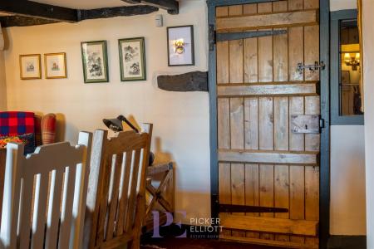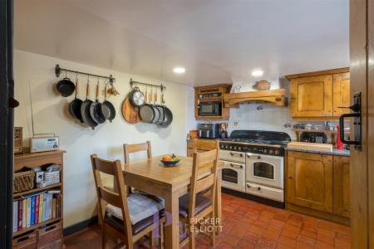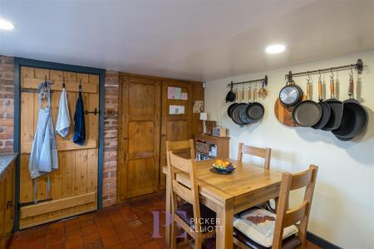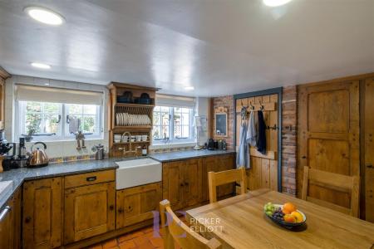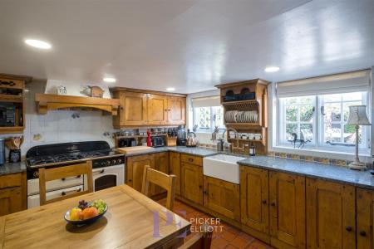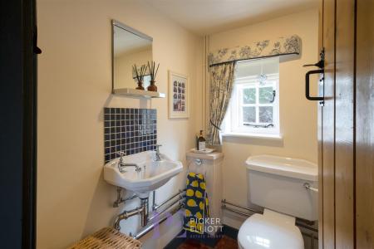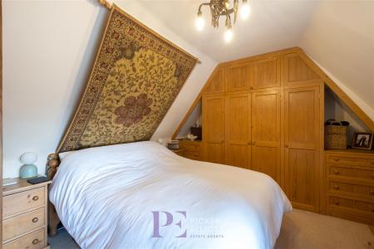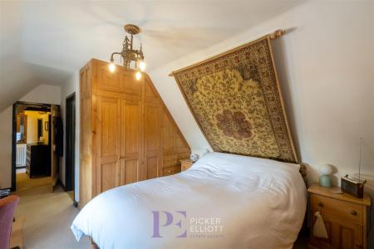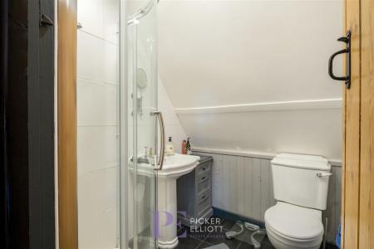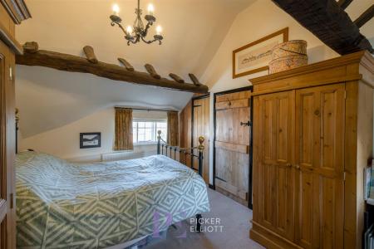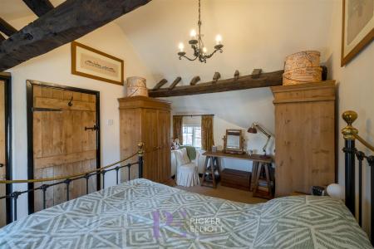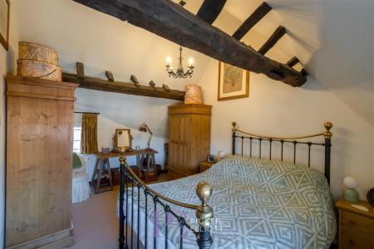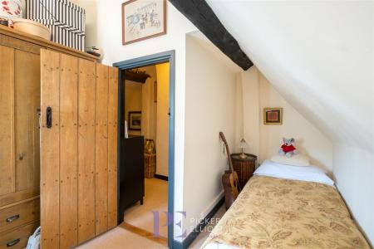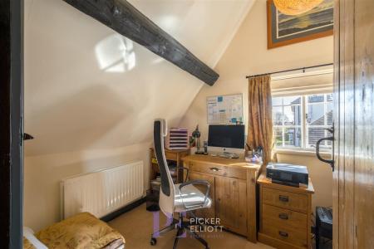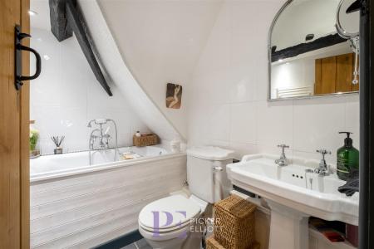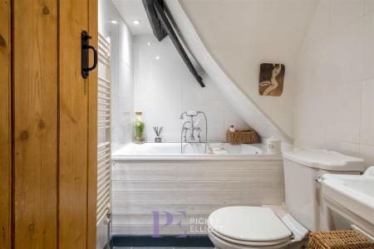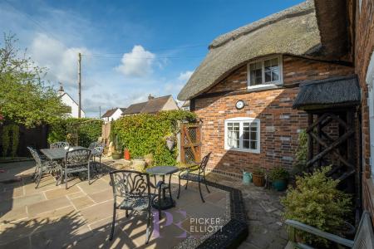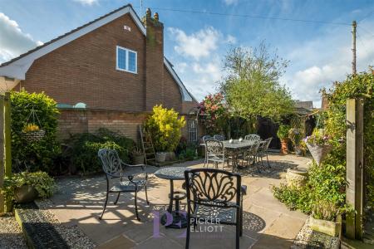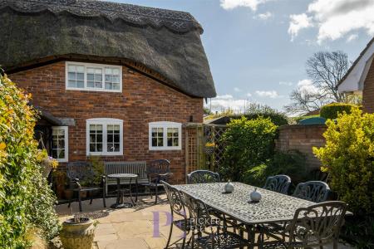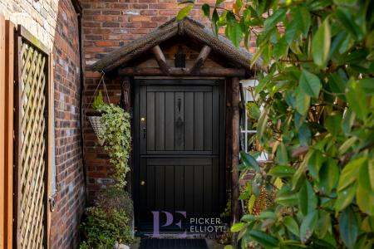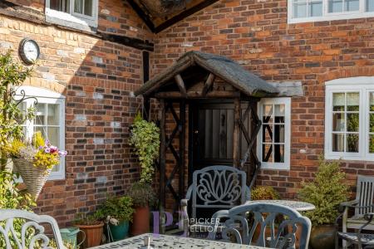- GRADE II LISTED
- THATCHED COTTAGE
- EXCELLENT CONDITION THROUGHOUT
- CHARACTER PROPERTY
- POPULAR VILLAGE LOCATION
- GOOD ACCESS TO COMMUTER ROUTES
3 Bedroom Cottage for sale in Wolvey
Picker Elliott are proud to present to the market this stunning Grade II listed thatched cottage, located on Wolds Lane in Wolvey. The home has been impeccably well maintained by the current owners, and boasts a wealth of gorgeous character features. The listing states that the property dates back to the late 17th century, and pays particular attention to the beautiful timber framing. The home was extended a number of years ago, to create an additional bedroom along with additional ground floor space which is now the kitchen. The extension was completely sympathetic to the character of the property, and you'd almost be none-the-wiser that it wasn't original. The home benefits from off-road parking to the front, and has a gorgeous cottage style garden to the side which has been greatly improved by the current owners. EPC Rating: Exempt. Council Tax Band: E.
Enter Via Solid Wood Stable Door Into -
Entrance Hallway - With window to side of door, quarry tiled flooring, central heating radiator and internal wooden doors leading to
Downstairs Cloakroom - With quarry tiling continuing through from the entrance hall, frosted window to the rear aspect of the property, wall mounted wash basin, low level flush toilet, period style heated towel rail, alarm panel and shaver socket.
Formal Dining Room - With quarry tile flooring, open fireplace, single glazed wooden framed window to the front of the property with internal secondary glazing, central heating radiator, attractive beams to the ceiling, recently updated consumer unit, attractive period timber doors internally with a single glazed window between the dining room and the entrance hall.
Lounge - Quarry tiled flooring continues through into the lounge, large inglenook fireplace, dual aspect single glazed windows with secondary glazing, attractive beams to the ceiling, central heating radiator, access to under stairs storage with access to the stairs leading to first floor landing and there is a front door opening out into Wolds Lane.
Kitchen - With quarry tiled flooring, range of solid wood cottage style kitchen units seated beneath granite work surface, inset style Belfast style sink with mixer tap, two single glazed windows looking out onto the patio area, both of which have internal secondary glazing, space for a Range Master cooker with extractor hood, space and plumbing for washing machine with space for a further under counter appliance, both of which are not built in but are concealed by matching kitchen doors, access to built in storage with houses the gas combi boiler and cupboard with space for free standing fridge/freezer.
First Floor Landing - With carpet flooring and door leading to
Main Bedroom - With suite of built in wardrobes and storage, vaulted ceiling, single glazed window with internal secondary glazing overlooking the rear garden, central heating radiator and door leading to
En Suite - With tiled flooring, fully tiled to three walls with cladding to the toilet wall, low level flush toilet, pedestal wash basin, period style heated towel rail, corner shower cubicle, inset spotlights and inset extractor fan to ceiling.
Bedroom Two - With attractive single glazed windows dual aspect, front and back, both having secondary glazing, exposed beams to the valuted ceiling, carpet flooring central heating radiator and access to good sized cupboard which could be used as walk in wardrobe.
Bedroom Three - With exposed beams to vaulted ceiling, single glazed window with internal secondary glazing, central heating radiator and attractive period internal door.
Bathroom - Fully tiled to all walls, tiled flooring, central heating towel radiator, bath with faucet shower and mixer taps, low level flush toilet, pedestal wash basin, inset spotlights to ceiling and extractor fan.
Outside -
To The Front Of The Property - There is a very attractive gravelled garden to the front surrounded by picket fencing and gated access leads to
Rear Garden - With very large patio area, attractive mature borders, generally private, seating area down the right hand side of the property and second seating area down the rear of the garden, two timber framed sheds and partially timber fencing with brick wall to the boundary, attractive canopy thatched porch to the front of the main door, attractive exposed timbers to the property externally, beautiful thatch work roof, attractive gable end with exposed timbers, gated access to the paved driveway which can accommodate two vehicles easily and there is a 5 bar gate opening out onto Wold Lane.
Important Notice - 1. These particulars have been prepared in all good faith to give a fair overall view of the property. If any points are particularly relevant to your interest in the property please ask for further information.
2. Nothing in these particulars shall be deemed to be a statement that the property is in good structural condition or otherwise, nor that any services, appliances, equipment or facilities are in good working order. Purchasers should satisfy themselves on such matters prior to purchase.
3. The photograph/s depict only certain parts of the property. It should not be assumed that any contents, furnishings/furniture etc. photographed are included in the sale. It should not be assumed that the property remains as displayed in the photograph/s. No assumptions should be made with regard to parts of the property that have not been photographed. Please ask for further information if required.
4. Any areas, measurements or distances referred to are given as a guide only and are not precise. If such details are fundamental to a purchase, purchasers must rely on their own enquiries or those which can be performed by their appointed advisers.
5. Where reference is made to planning permissions or potential uses such information is given in good faith. Purchasers should however make their own enquiries into such matters prior to purchase.
6. Descriptions of the property are subjective and are used in good faith as an opinion and NOT as a statement of fact. Please make further specific enquiries to ensure that our descriptions are likely to match expectations you may have of the property.
7. The information in these particulars is given without responsibility on the part of the Sole Agents or their Clients. The particulars do not form any part of an offer or a contract and neither the Sole Agents nor their employees has any authority to make or give any representations or warranty in relation to this property.
8. All main services are understood to be connected but have not been tested by the Agents.
9. We accept no liability for the content of the video and recommend a full physical viewing as usual before you take steps in relation to the property (including incurring expenditure).
10. Copyright and Social Media: Unless we agree otherwise with you in writing, we hold the copyright on all photographic and video marketing material used to market your home and these should not be reproduced by any third party without our express consent. Furthermore, we reserve the right to use these for marketing initiatives in order to promote your property or the Company. We may use various options for marketing including all social media and mailing campaigns and should you have any concerns relating to this then you should let us know as soon as possible.
MONEY LAUNDERING REGULATIONS - Intending purchasers will be asked to produce identification documentation at a later stage and we would ask for your co-operation in order that there will be no delay in agreeing the sale.
Important information
This is not a Shared Ownership Property
Property Ref: 11612779_33358682
Similar Properties
4 Bedroom Detached House | £425,000
Nestled in the serene White Close of Broughton Astley, this detached house offers a perfect blend of space and comfort....
4 Bedroom Detached House | £425,000
Picker Elliott are delighted to present this stunning four bedroom family home, located on Stretton Close in Burbage. Br...
5 Bedroom Semi-Detached House | £425,000
Picker Elliott are delighted to present to the market this rare opportunity to purchase a much improved and extended fam...
Whitemoors Road, Stoke Golding
3 Bedroom Detached Bungalow | £450,000
Welcome to this stunning detached bungalow located on Whitemoors Road in the charming village of Stoke Golding. This pro...
Stunning refurbished bungalow, with NO CHAIN! - Kingsfield Road, Barwell
5 Bedroom Detached House | Offers in excess of £450,000
*** NO CHAIN!!! *** Welcome to Kingsfield Road, Barwell - a stunning property that offers the perfect blend of luxury an...
3 Bedroom Detached House | Offers in excess of £475,000
A fantastic opportunity to to purchase this very impressive, greatly improved with quality fixtures and fittings, extend...

Picker Elliott (Hinckley)
Hinckley, Leicestershire, LE10 1DD
How much is your home worth?
Use our short form to request a valuation of your property.
Request a Valuation
































