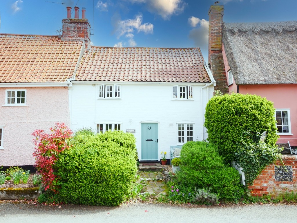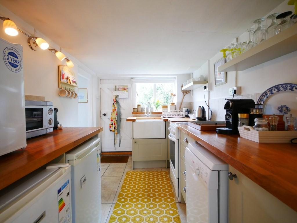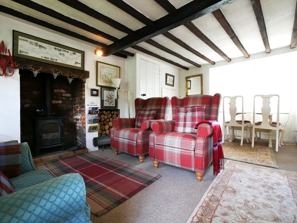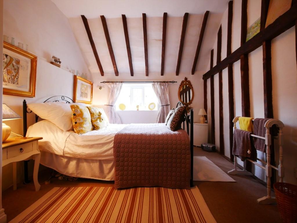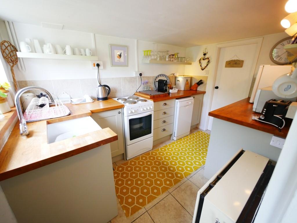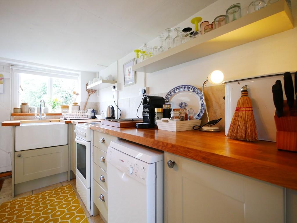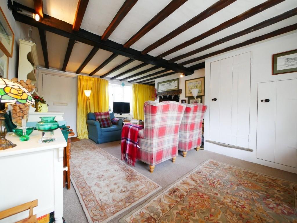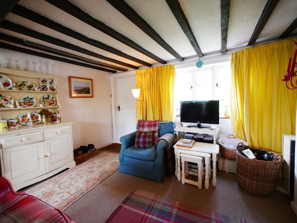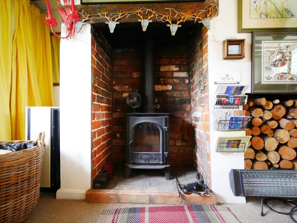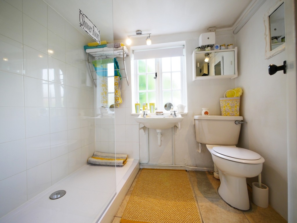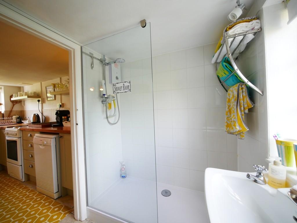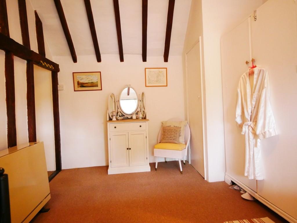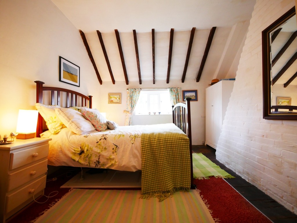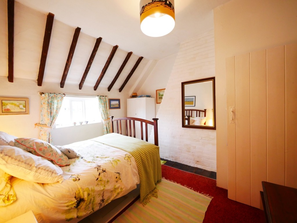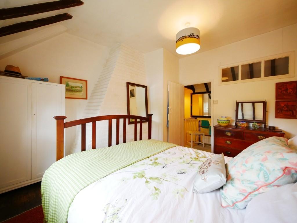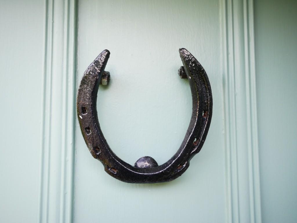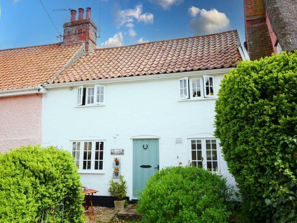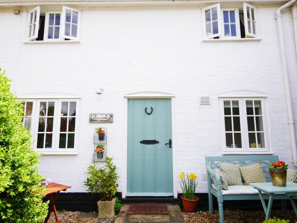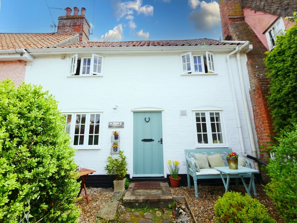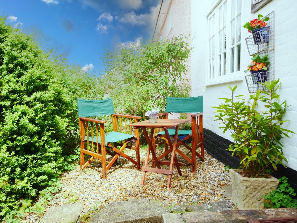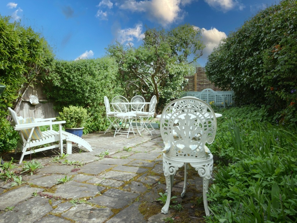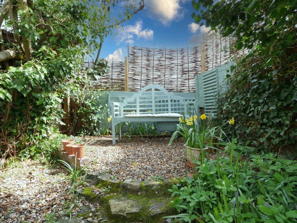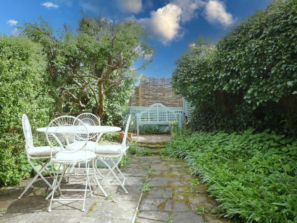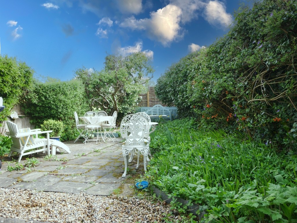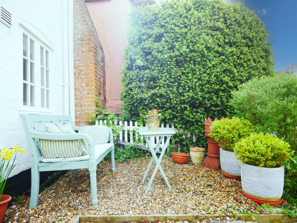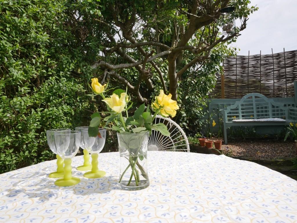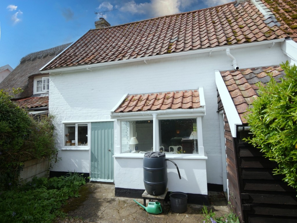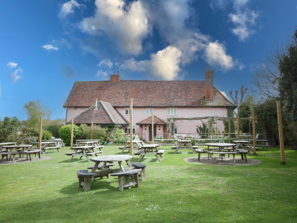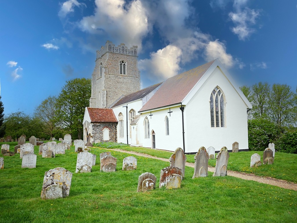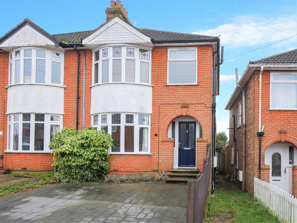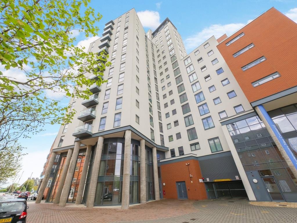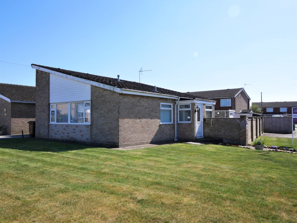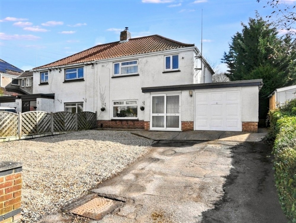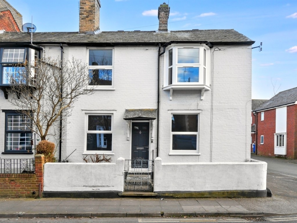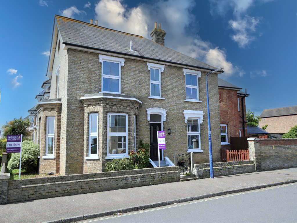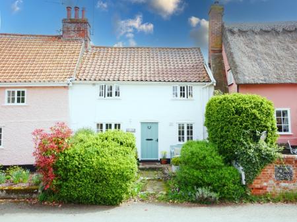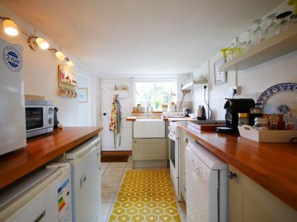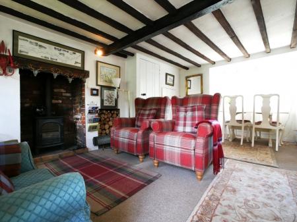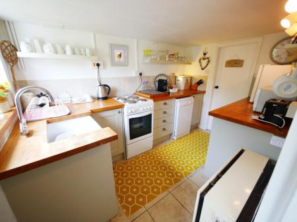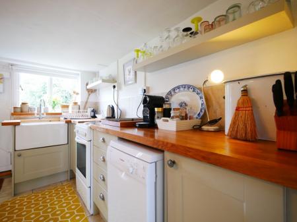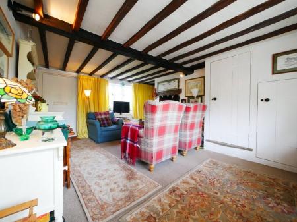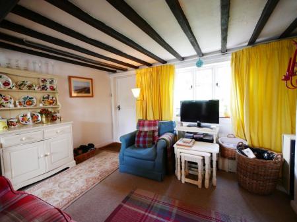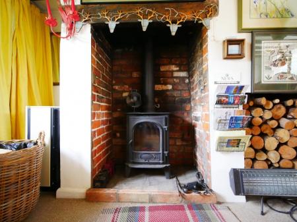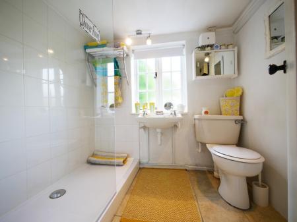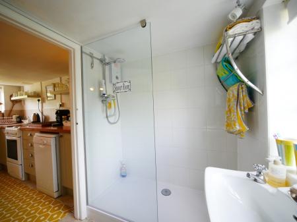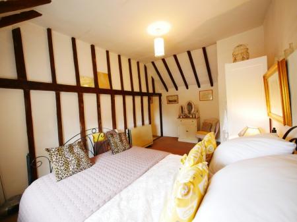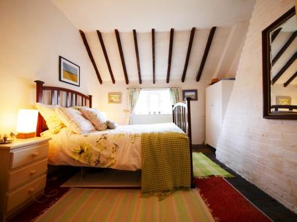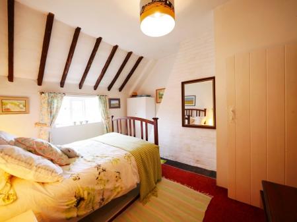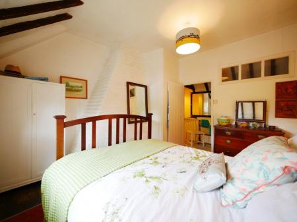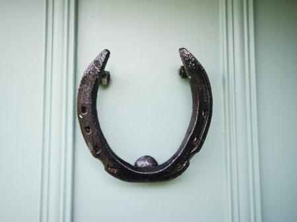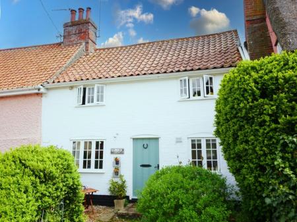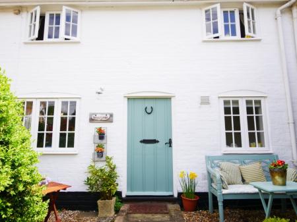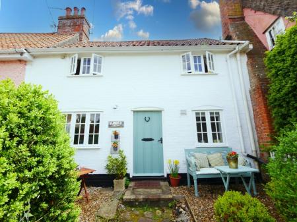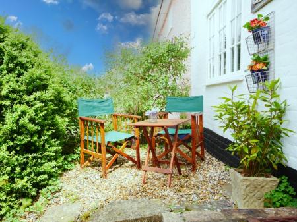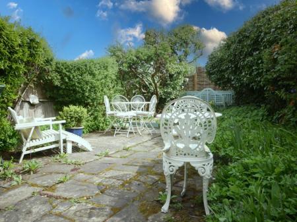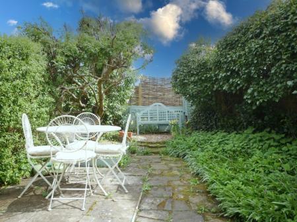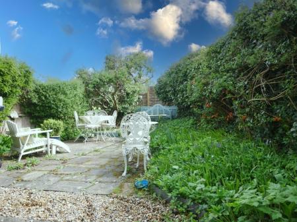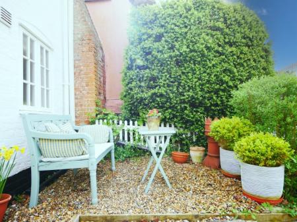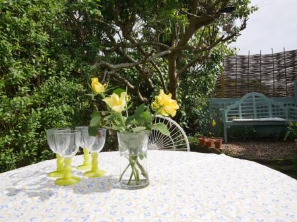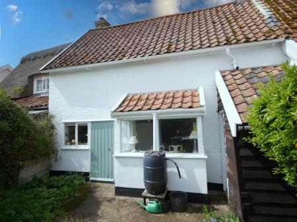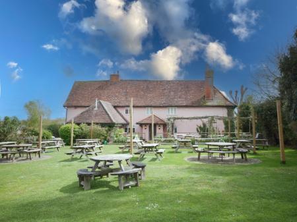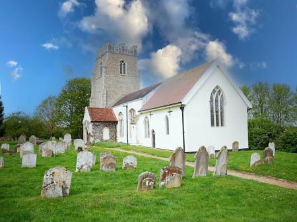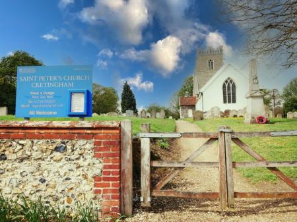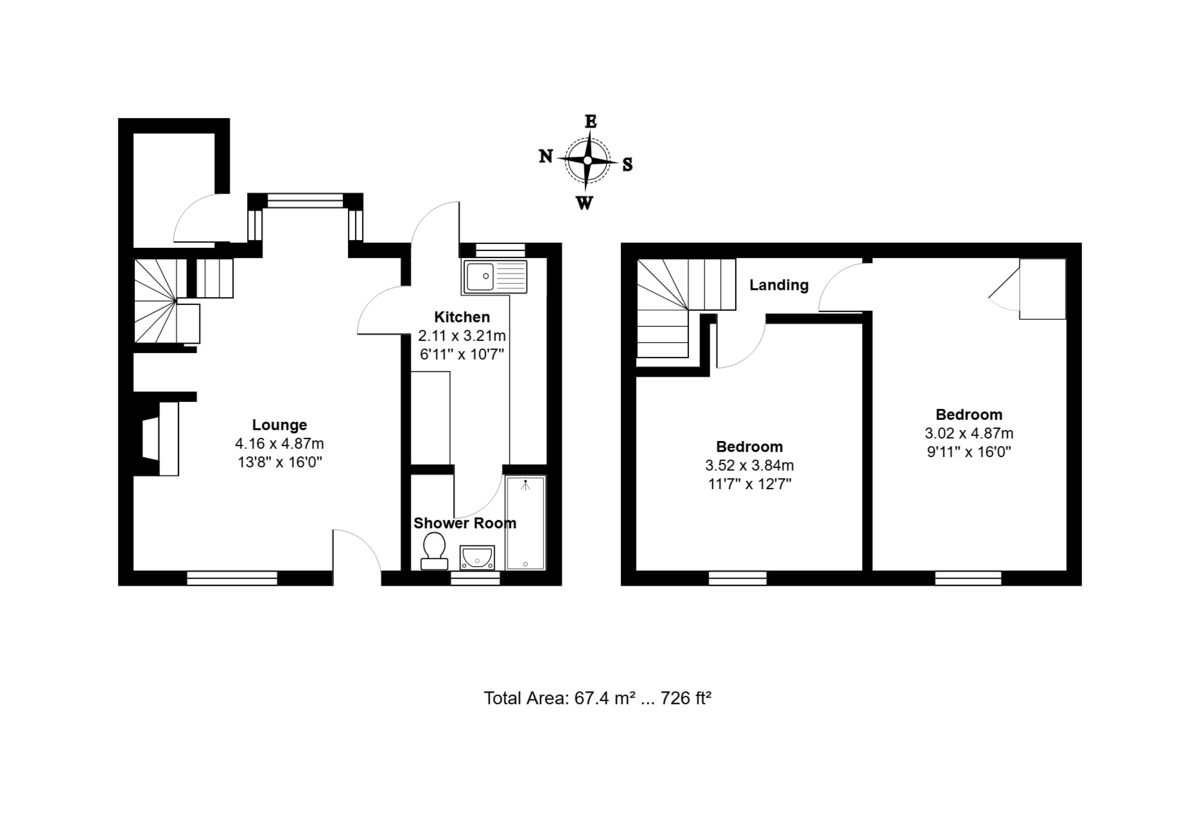- NO ONWARD CHAIN
- CONSERVATION AREA
- DESIRABLE VILLAGE WITH ACTIVE COMMUNITY
- MUCH CHARM AND CHARACTER
- CONVENIENT TO RIVER DEBEN-FABULOUS WALKS TO HAND
- LIGHT ACCOMMODATION
- TWO DOUBLE BEDROOMS
- SECLUDED COTTAGE GARDENS
- LOG BURNING STOVE FOR COSY EVENINGS
- IDEAL PRIMARY/SECONDARY OR INVESTEMENT RESIDENCE
2 Bedroom Cottage for sale in Woodbridge
DESCRIPTION A charming terraced period cottage pleasantly nestled in this desirable village set upon the River Deben, offering lots of character features and rural country walks from the doorstep alongside The Cretingham Bell public house and restaurant. The cottage is offered for sale with no onward chain and lends itself as a primary home, secondary home or as a rental property. The property is Grade II Listed of specific architectural interest bearing exposed timbers throughout, and is set within a Conservation Area.
The accommodation is well presented with surprising light spaces, boasting two double bedrooms and a large open plan sitting room with log burning stove, for cosy evenings. Secluded garden areas offer a pleasant degree of privacy and there is street parking close by.
VENDOR STATEMENT A warm embrace welcomes you to Cretingham as you come down the road past the New Bell, the local village pub which is a real asset to village life. On your right, as you come down the hill on route to Forge Cottage, is the ancient veteran oak which has been the sentinel in the village for hundreds of years, standing proud on Oak Corner.
On your right at the bottom of the hill, neatly placed between two 16th century properties, is the Grade 2 listed Forge cottage opposite the historic St Peter's Church. A little way down the street runs the river Deben, it's course intersecting patch work fields on its way to the sea.
Cretingham is a conservation area cradled in the lap of the delightful Suffolk countryside, with many walks waiting to be discovered.
We have been blessed with good neighbours and enjoyed and been involved in the many and varied social events that are held within this wonderful village.
ABOUT THE AREA Forge Cottage is nestled in the desirable village of Cretingham on the River Deben, offering an active friendly community with a stunning church, rural countryside and river walks and a thriving village public House, The Cretingham Bell. Surrounding towns such as Woodbridge offer everyday amenities, there is a range of schooling available and mainline railway links to London's Liverpool Street are also within easy reach.
AGENTS NOTE: The vendor has made us aware a parking space can be allocated for the new owners, for a small yearly fee. Please enquire for further details.
THE ACCOMMODATION COMPRISES:
FRONT DOOR TO:
SITTING/DINING ROOM 13' 8" x 16' 0" approx. (4.17m x 4.88m) A dual aspect room with windows to the front overlooking the garden and church and large box bay window to rear overlooking the private rear garden. The sitting room is timbered with an open fireplace housing a Stovax wood burning stove with bressummer beam over and former bread oven to side currently used as a log store. There are two night storage heaters, wall mounted consumer box and a useful understair storage cupboard. The dining area has been cleverly arranged in the box bay window space offering a calming space overlooking the rear garden.
KITCHEN 6' 11" x 10' 7" approx. (2.11m x 3.23m) A country cottage style kitchen with oak worktops, plentiful storage and space for under counter fridge, freezer, dishwasher and oven. There is a deep butler sink with mixer tap with window above overlooking the rear garden, tiled splashbacks, night storage heater and door leading to the garden.
SHOWER ROOM A fitted white suite comprising double shower with wall mounted electric Bristan shower, low level w.c and wash hand basin. Tiled flooring, tiled splashbacks night storage heater, towel rail, Dimplex wall heater and frosted window to front elevation.
A concealed door from the sitting rooms leads onto a wide turn staircase leading to the first floor.
STAIRS RISING TO FIRST FLOOR
LANDING Part vaulted timbered ceiling and doors to both bedrooms.
BEDROOM ONE 9' 11" x 16' approx. (3.02m x 4.88m) A double room with a part vaulted ceiling boasting exposed timbers, window to front elevation offering views across the church, night storage heater and airing cupboard housing the hot water tank.
BEDROOM TWO 11' 7" x 12' 7" approx. (3.53m x 3.84m) A double bedroom with part vaulted ceiling and exposed timbers, window to front elevation overlooking the church, feature chimney breast, exposed floorboards, night storage heater and triple internal window providing extra light.
OUTSIDE Set back from the road, a central pathway leads to the front door flanked by well established borders, cottage planting and either side offers a shingled seating areas to sit, relax and watch the world go by.
The rear garden, accessed from the kitchen, is secluded and private in nature backing onto a neighbouring garden. There are many established small trees alongside pretty flower and shrub borders and raised beds. Immediately butting the cottage is largely paved with a small storage shed measuring approx. 5'3" x 4'8". A pathway leads to the bottom area of the garden to a raised seating area set by a fantastic fig tree and many rambling rose bushes.
DIRECTIONS Leaving the market town of Woodbridge and heading North-East on A12, at the roundabout, take the 1st exit onto Grundisburgh Rd/B1079, continue to follow B1079, turn right to stay on B1079, turn left to stay on B1079, turn left onto B1078, the destination will be on the left.
EAST SUFFOLK COUNCIL Tax band B - Approximately £1,667.87 PA (2025-2026).
SERVICES We understand Forge Cottage is supplied by mains water, electric and sewerage. The current tax band is B.
NEAREST SCHOOLS (.GOV ONLINE) Earl Soham primary and Thomas Mills High secondary.
BROADBAND AND MOBILE PHONE COVERAGE Broadband- To check the broadband coverage available in the area go to
https://checker.ofcom.org.uk/en-gb/broadband-coverage
Mobile Phone- To check mobile phone coverage in the area go to
https://checker.ofcom.org.uk/en-gb/mobile-coverage
EPC As a Grade II Listed Building, an Energy Performance Certificate is not required.
CONSUMER PROTECTION REGULATIONS 2008 Your Ipswich Ltd has not tested any electrical items, appliances, plumbing or heating systems and therefore cannot testify that they are operational. These particulars are set out as a general outline only for the guidance of potential purchasers or tenants and do not constitute an offer or contract. Photographs are not necessarily comprehensive or current and all descriptions, dimensions, references to condition necessary permissions for use and occupation and other details are given in good faith and believed to be correct but should not be relied upon as statements of, or representations of, fact. Intending purchasers or tenants must satisfy themselves by inspection or otherwise as to the correctness of each of them. We have taken steps to comply with Consumer Protection Regulations 2008, which require both the seller and their agent to disclose anything, within their knowledge, that would affect the buying decision of the average consumer. If there are any aspects of this property that you wish to clarify before arranging an appointment to view or considering an offer to purchase, please contact us and we will make every effort to be of assistance.
Your Ipswich Ltd, as part of their service to both vendor and purchaser, offer assistance to arrange mortgage and insurance policies, legal services, energy performance certificates, and the valuation and sale of any property relating to any purchaser connected to this transaction. Your Ipswich Ltd confirms they will not prefer one purchaser above another solely because he/she has agreed to accept the offer of any other service from Your Ipswich Ltd. Referral commission (where received) is in the range of £60 to £200.
Property Ref: 58007_100138005141
Similar Properties
3 Bedroom Semi-Detached House | Guide Price £320,000
CHAIN FREE - A beautifully presented, well extended and feature-full semi-detached family home located to the popular No...
3 Bedroom Apartment | Offers in region of £300,000
CHAIN FREE - An impressive two/three bedroom apartment located on the 13th floor as part of the Q2 release within the de...
2 Bedroom Detached Bungalow | Guide Price £300,000
CHAIN FREE - A well presented two double bedroom detached bungalow, favourably positioned on a corner plot to the desira...
3 Bedroom Semi-Detached House | Guide Price £335,000
An excellent opportunity to purchase this generously proportioned three bedroom semi-detached family home, with larger S...
4 Bedroom End of Terrace House | £340,000
CHAIN FREE - An impressive, four bedroom, three reception handsome family home of deceptively spacious proportions, offe...
3 Bedroom End of Terrace House | Guide Price £345,000
CHAIN FREE - A handsome and tastefully presented period home, favourably positioned within striking distance of Felixsto...
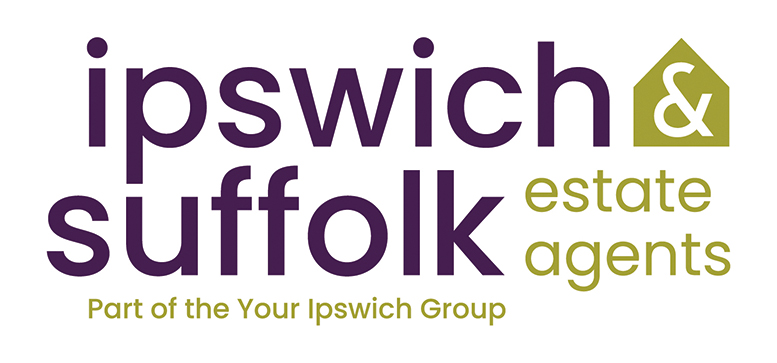
Your Ipswich (Ipswich)
125 Dale Hall Lane, Ipswich, Suffolk, IP1 4LS
How much is your home worth?
Use our short form to request a valuation of your property.
Request a Valuation
