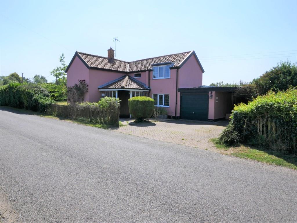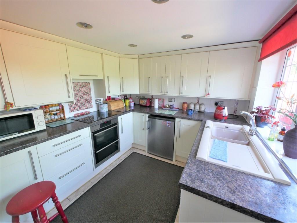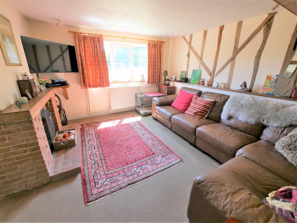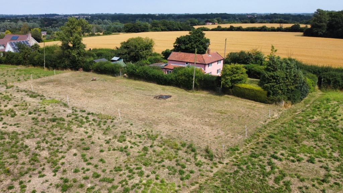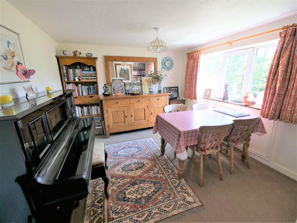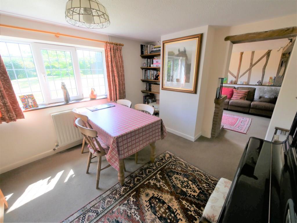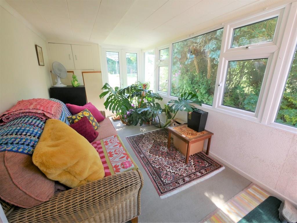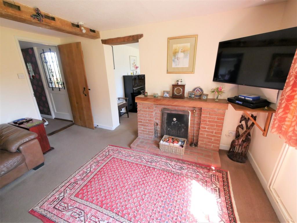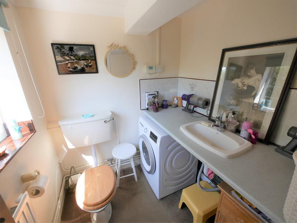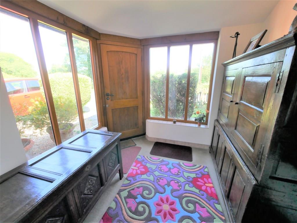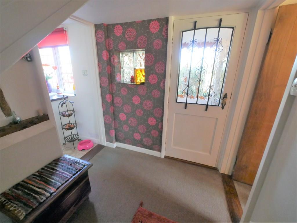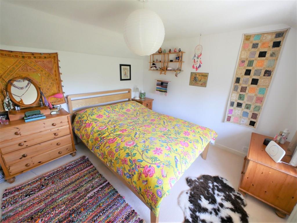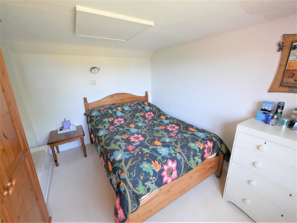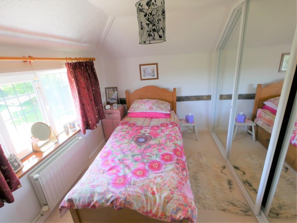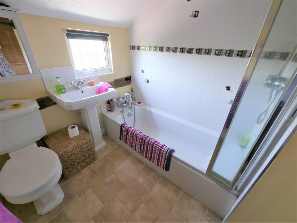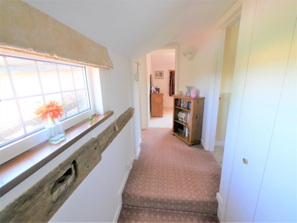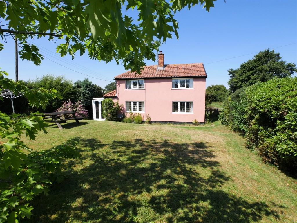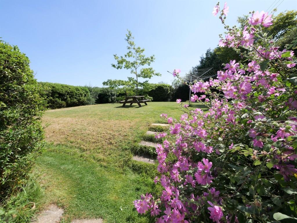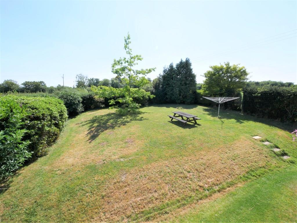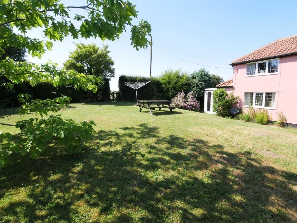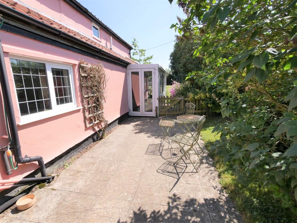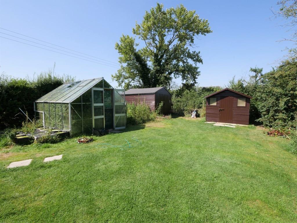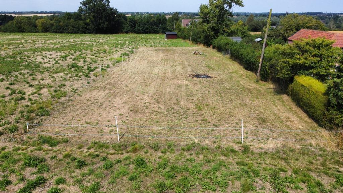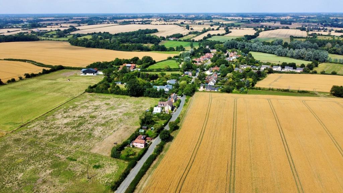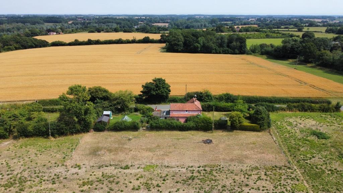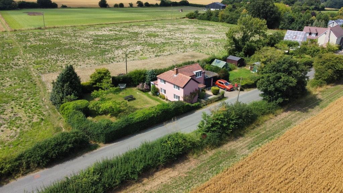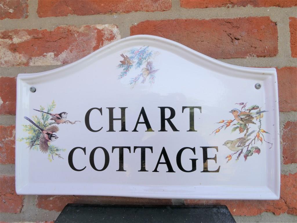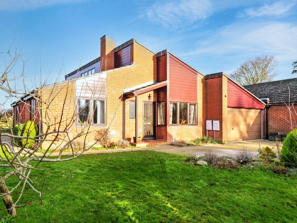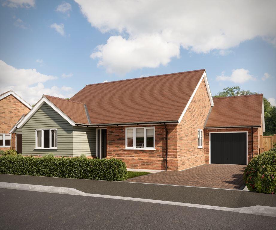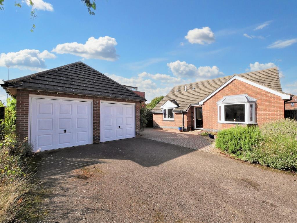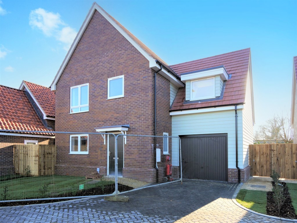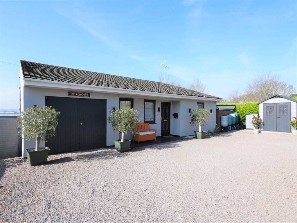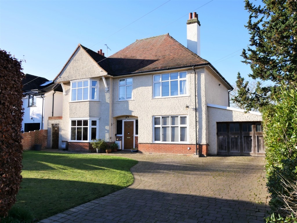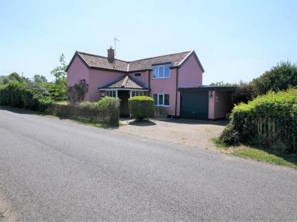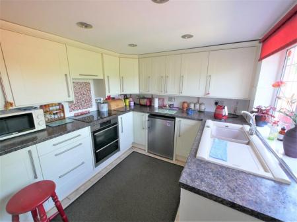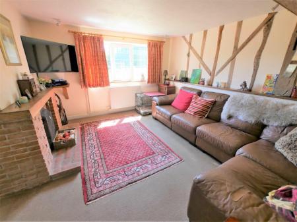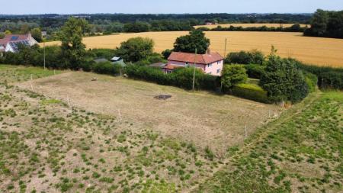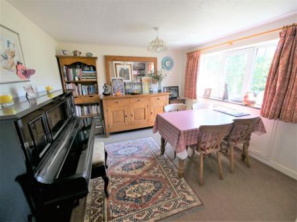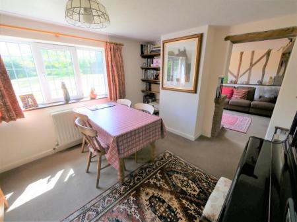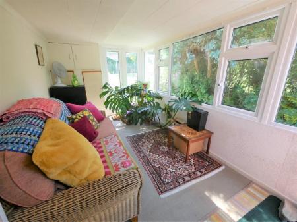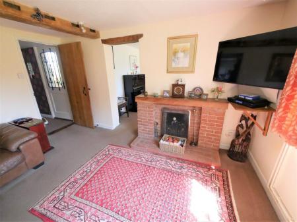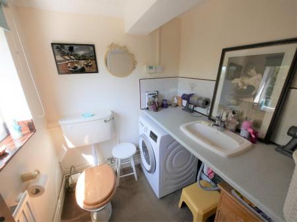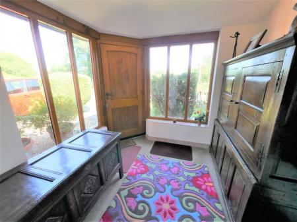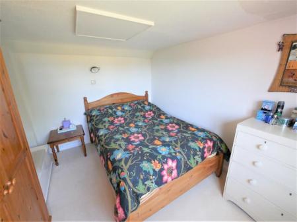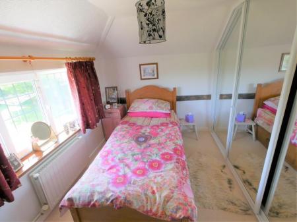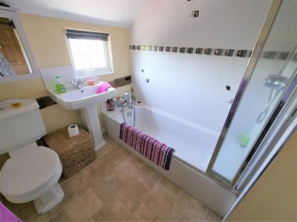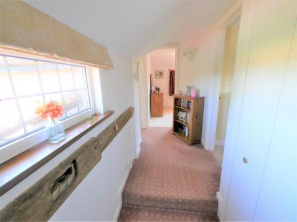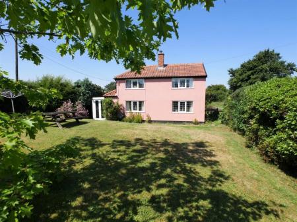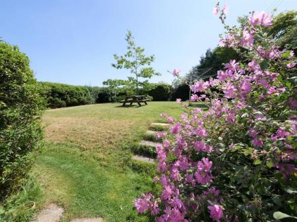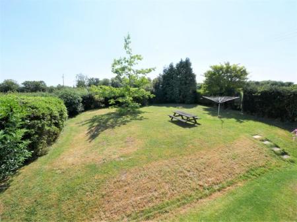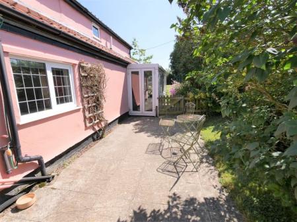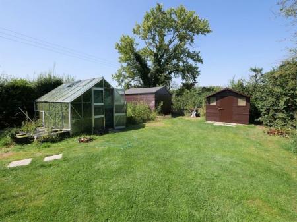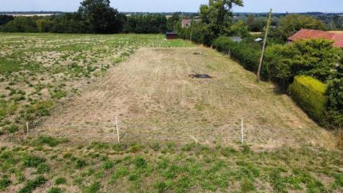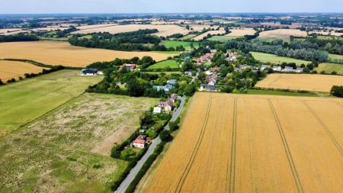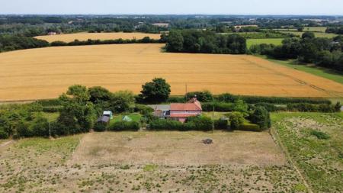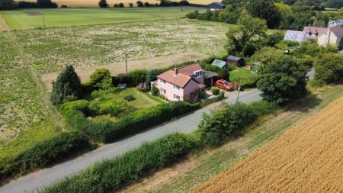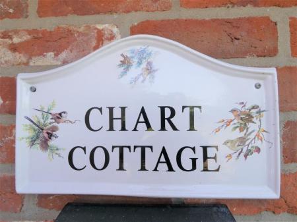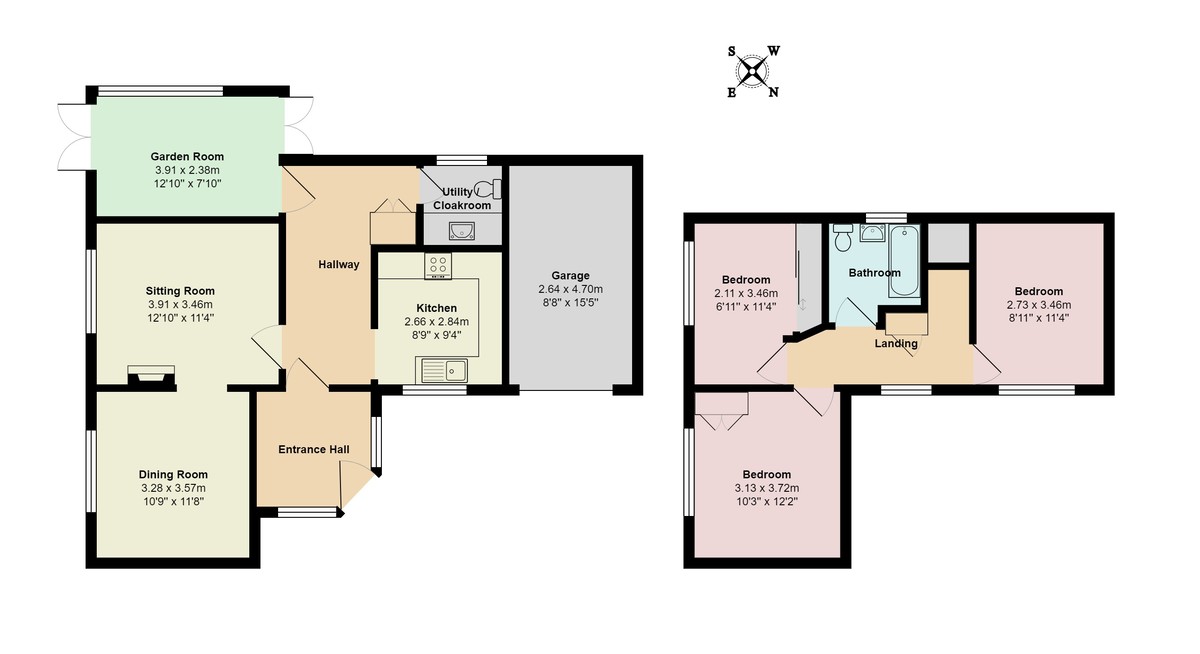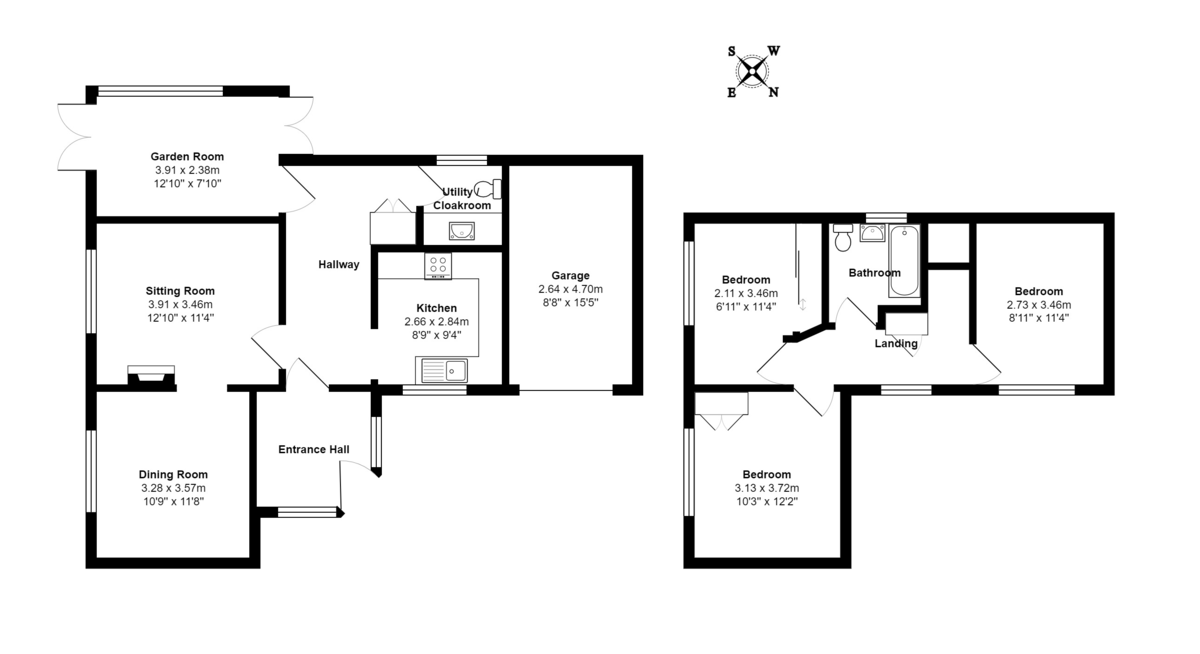- SEMI RURAL VILLAGE OF CRETINGHAM
- 3 BEDROOM DETACHED COTTAGE
- 2 RECEPTION ROOMS + REAR SUN ROOM
- G/F CLOAKROOM & F/F BATHROOM
- KITCHEN
- OIL FIRED CENTRAL HEATING
- DOUBLE GLAZED WHERE STATED
- ATTACHED SINGLE GARAGE + CARPORT AND OFF ROAD PARKING
- EXTRA PLOT OF LAND RECENTLY PURCHASED TO THE REAR OF THE PROPERTY
- SHORT STROLL TO CRETTING BELL PUB/RESTAURANTT
3 Bedroom Detached House for sale in Woodbridge
Located in the Village of Cretingham nicely positioned for access to Debenham, Framlingham, Woodbridge & Ipswich just a short stroll from Cretingham Bell pub/restaurant and Cretingham golf course. This detached period cottage is arranged over two floors providing spacious entrance hall, inner hallway, sitting room with open fire, dining room, modern style kitchen, G/F cloakroom/utility room, first floor with 3 bedrooms and family bathroom. Further benefits include attached single garage, carport, double glazed where stated, oil fired central heating mature gardens to front side and rear Plus an extra piece of land recently purchased by the current owners creating between a quarter & half acre garden in total. EARLY INSPECTION RECOMMENDED.
ENTRANCE HALL Carpeted flooring, windows to front and side aspect, part glazed door through to inner hallway.
INNER HALLWAY Carpeted flooring, radiator, exposed wall beams, stairs to first floor, cloak cupboard, doors to sitting room, kitchen, sun room and G/F cloakroom/utility.
SITTING ROOM 12' 10" x 11' 4" (3.91m x 3.45m) Carpeted flooring, feature brick fireplace with working open fire, radiator, double glazed window to side aspect, walk through to dining room.
DINING ROOM 11' 8" x 10' 9" (3.56m x 3.28m) Carpeted flooring, radiator, shelved recess, double glazed window to side aspect.
KITCHEN 9' 4" x 8' 9" (2.84m x 2.67m) Modern range of eye level and matching base units with roll edge work tops, Astra cast sink & drainer with swan neck mixer tap, 4 ring Induction hob with extractor over, electric oven, tiled flooring, radiator, space for under counter fridge & freezer, double glazed window to front aspect, exposed wall beams.
GARDEN ROOM 12' 10" x 7' 10" (3.91m x 2.39m) Double glazed construction with a pair of double glazed French doors at both ends of the conservatory, carpeted flooring.
CLOAKROOM/UTILITY ROOM 6' x 5' 9" (1.83m x 1.75m) Comprising low level WC, work top with inset hand basin, plumbing for washing machine, double glazed window to rear aspect.
STAIRS Carpeted stairs with decorative wrought iron balustrade, carpeted landing, exposed wall beams, linen cupboard, doors to bedrooms and bathroom, double glazed window to front aspect with views over farmland.
BEDROOM 1 12' 2" x 10' 3" (3.71m x 3.12m) Carpeted flooring, double glazed window to side aspect with views over fields and side gardens, radiator, built in wardrobe.
BEDROOM 2 11' 4" x 8' 11" (3.45m x 2.72m) Carpeted flooring, double glazed window to front aspect with views over fields opposite radiator.
BEDROOM 3 11' 4" x 6' 11" (3.45m x 2.11m) Carpeted flooring, double glazed window to side aspect with views over fields and side garden, radiator, 3 door built in mirrored wardrobe.
BATHROOM Comprising low level WC, wash hand basis and bath with shower over (off mains) tiled flooring, chrome heated towel rail, radiator, exposed wall beams, double glazed window to rear aspect with views over fields behind.
GARAGE 15' 6" x 9' (4.72m x 2.74m) Up & over roller door power & lighting connected, rear pedestrian door. Garage currently used as storage area, oil fired Worcester floor mounted boiler.
OUTSIDE Block paved driveway providing off road parking for 2 cars, covered carport next to garage, side gate into garden which is laid to lawn, 2 timber garden sheds, greenhouse, access to recently purchased land to the rear, rear of property with patio area, hedging to the rear access to other side garden with raised lawn ideal for entertaining, surrounded by hedging and trees, access to rear land recently purchased, gate providing access back to front of the property.
LAND Recently purchased plot of land to extend the rear garden approx 0.19 of an acre plot
COUNCIL East Suffolk Council
Council Tax Band (E) £2,502.04
NEAREST SCHOOLS Earl Soham CP School & Thomas Mills School
SERVICES Mains water and sewage and electric is connected, oil fired central heating. GAS IS NOT CONNECTED.
SERVICES We understand mains water, sewage and electric are connected, oil fired boiled for central heating.
NO GAS CONNECTION.
Consumer Protection Regulations 2008
Your Ipswich Ltd has not tested any electrical items, appliances, plumbing or heating systems and therefore cannot testify that they are operational. These particulars are set out as a general outline only for the guidance of potential purchasers or tenants and do not constitute an offer or contract. Photographs are not necessarily comprehensive or current and all descriptions, dimensions, references to condition necessary permissions for use and occupation and other details are given in good faith and believed to be correct but should not be relied upon as statements of, or representations of, fact. Intending purchasers or tenants must satisfy themselves by inspection or otherwise as to the correctness of each of them. We have taken steps to comply with Consumer Protection Regulations 2008, which require both the seller and their agent to disclose anything, within their knowledge, that would affect the buying decision of the average consumer. If there are any aspects of this property that you wish to clarify before arranging an appointment to view or considering an offer to purchase, please contact us and we will make every effort to be of assistance.
Your Ipswich Ltd, as part of their service to both vendor and purchaser, offer assistance to arrange mortgage and insurance policies, legal services, energy performance certificates, and the valuation and sale of any property relating to any purchaser connected to this transaction. Your Ipswich Ltd confirms they will not prefer one purchaser above another solely because he/she has agreed to accept the offer of any other service from Your Ipswich Ltd. Referral commission (where received) is in the range of £60 to £200.
Property Ref: 58007_100138004932
Similar Properties
The Street, Rushmere St. Andrew
2 Bedroom Detached Bungalow | Guide Price £450,000
Pleasantly tucked in the corner of a desirable cul-de-sac at the end of a private tree lined lane approach abutting fiel...
3 Bedroom Detached Bungalow | From £435,000
Numbers 2, 4, & 6, Spalding Way are three bedroom detached bungalows with off-road parking and garages. The accommodatio...
Rayment Drift, Kesgrave, Ipswich
3 Bedroom Detached Bungalow | Guide Price £400,000
CHAIN FREE - A rarely available modern detached bungalow with three good-sized bedrooms, double garage and conservatory,...
3 Bedroom Detached House | £475,000
Plot 9 is a three bedroom detached house with off-road parking and garage located in the desirable Suffolk peninsular vi...
3 Bedroom Detached Bungalow | Guide Price £600,000
Escape to the beautiful Suffolk peninsular and enjoy some of the most spectacular coastal views available from the comfo...
5 Bedroom Detached House | Guide Price £630,000
This impressive, and rarely available superior five-bedroom (four doubles) detached residence, dating back to circa 1919...
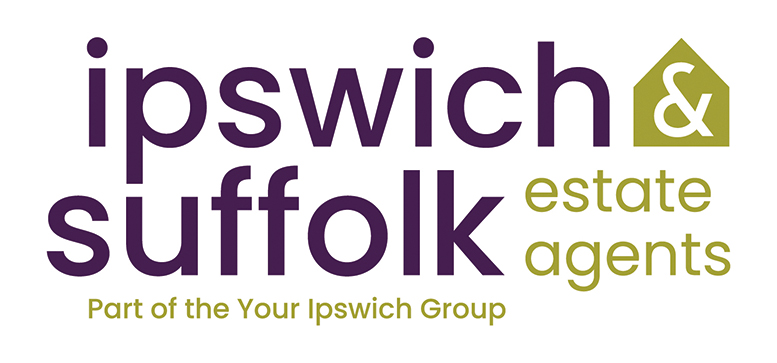
Your Ipswich (Ipswich)
125 Dale Hall Lane, Ipswich, Suffolk, IP1 4LS
How much is your home worth?
Use our short form to request a valuation of your property.
Request a Valuation
