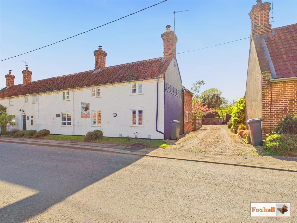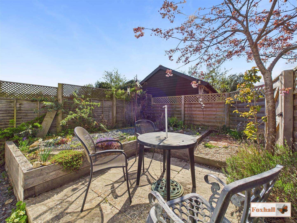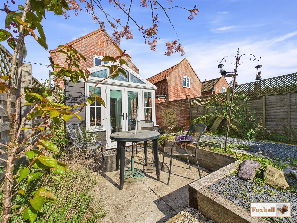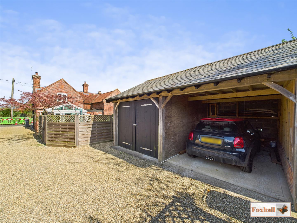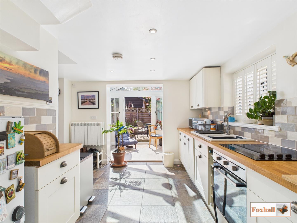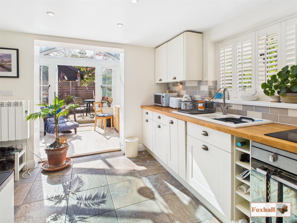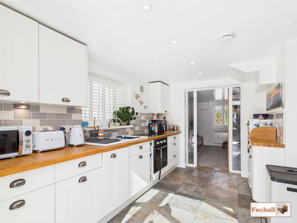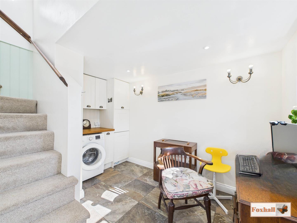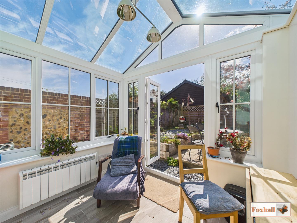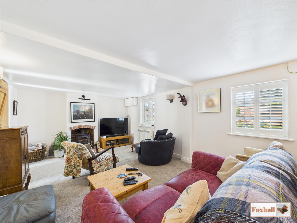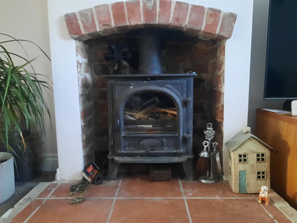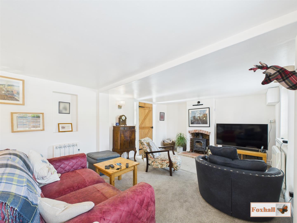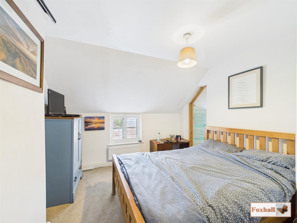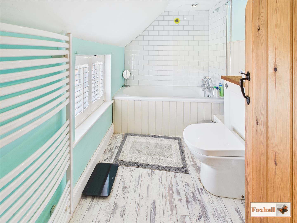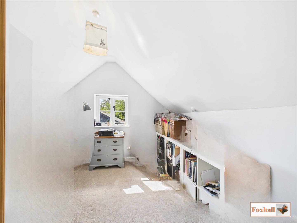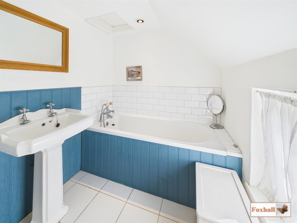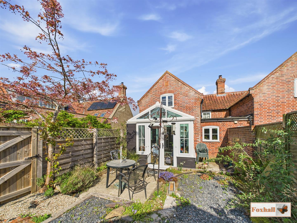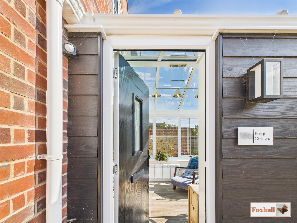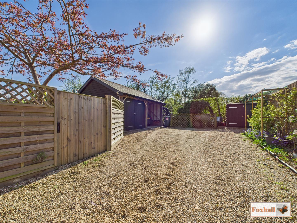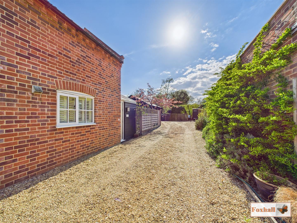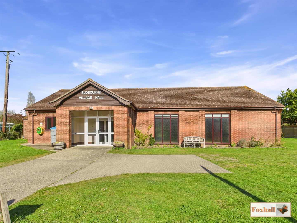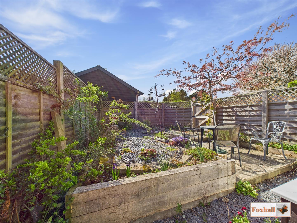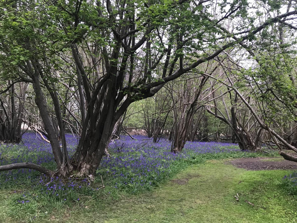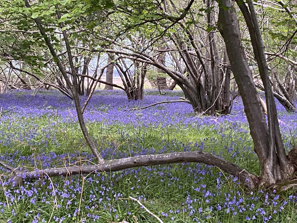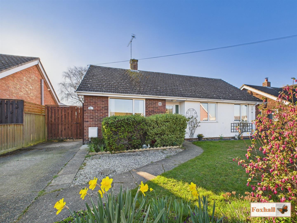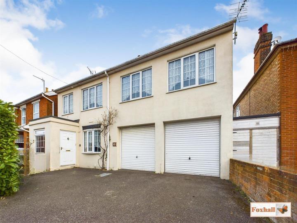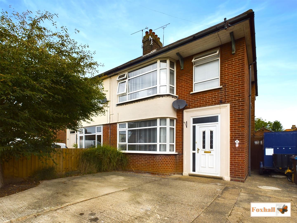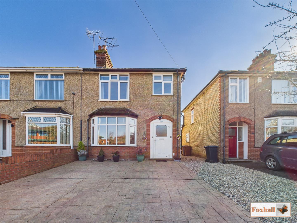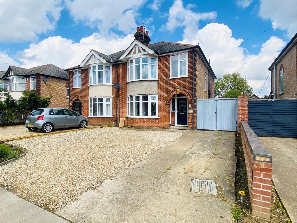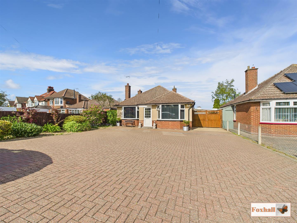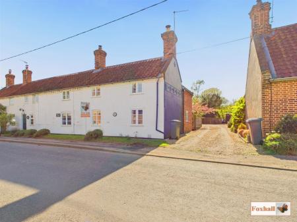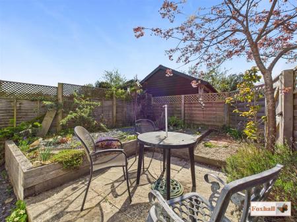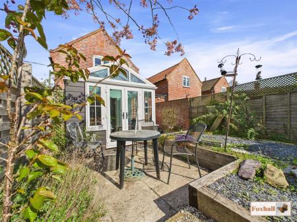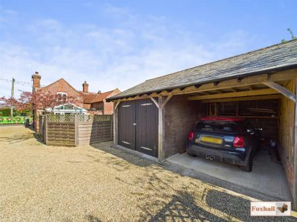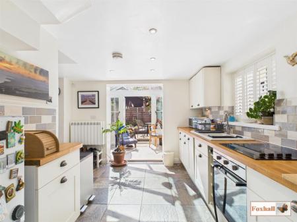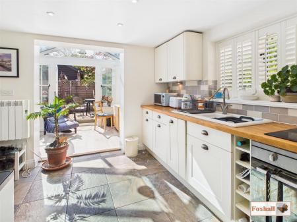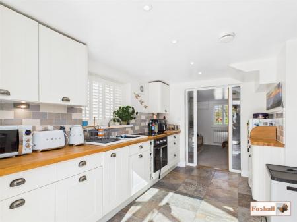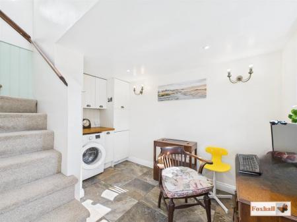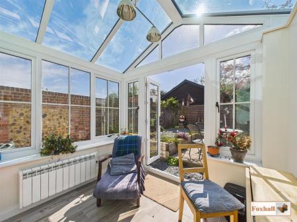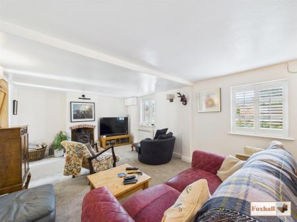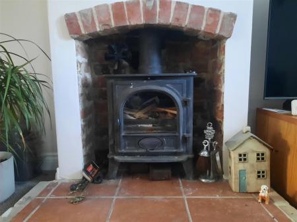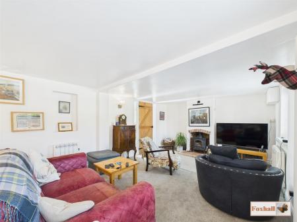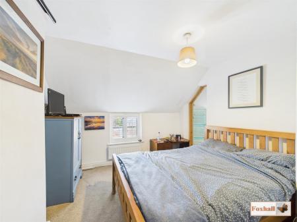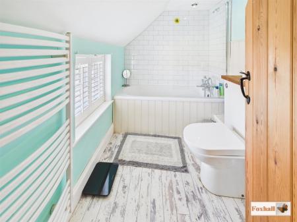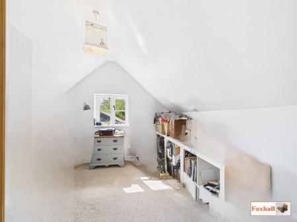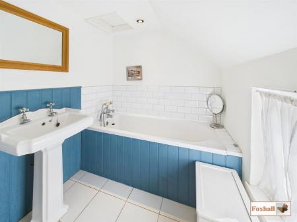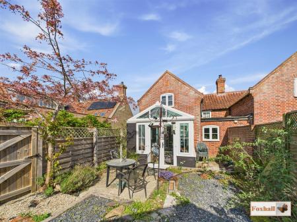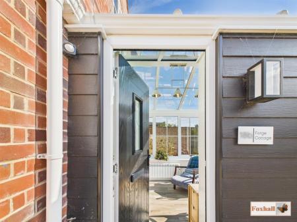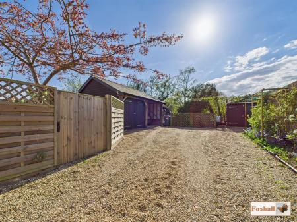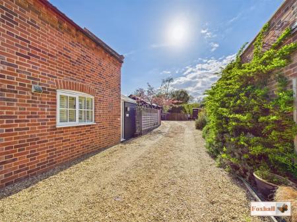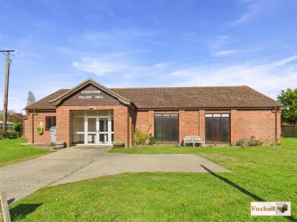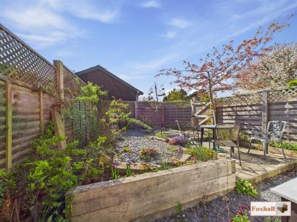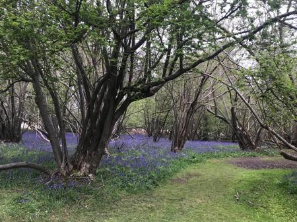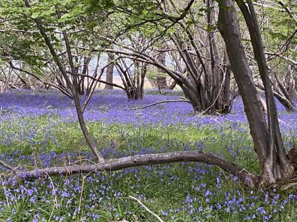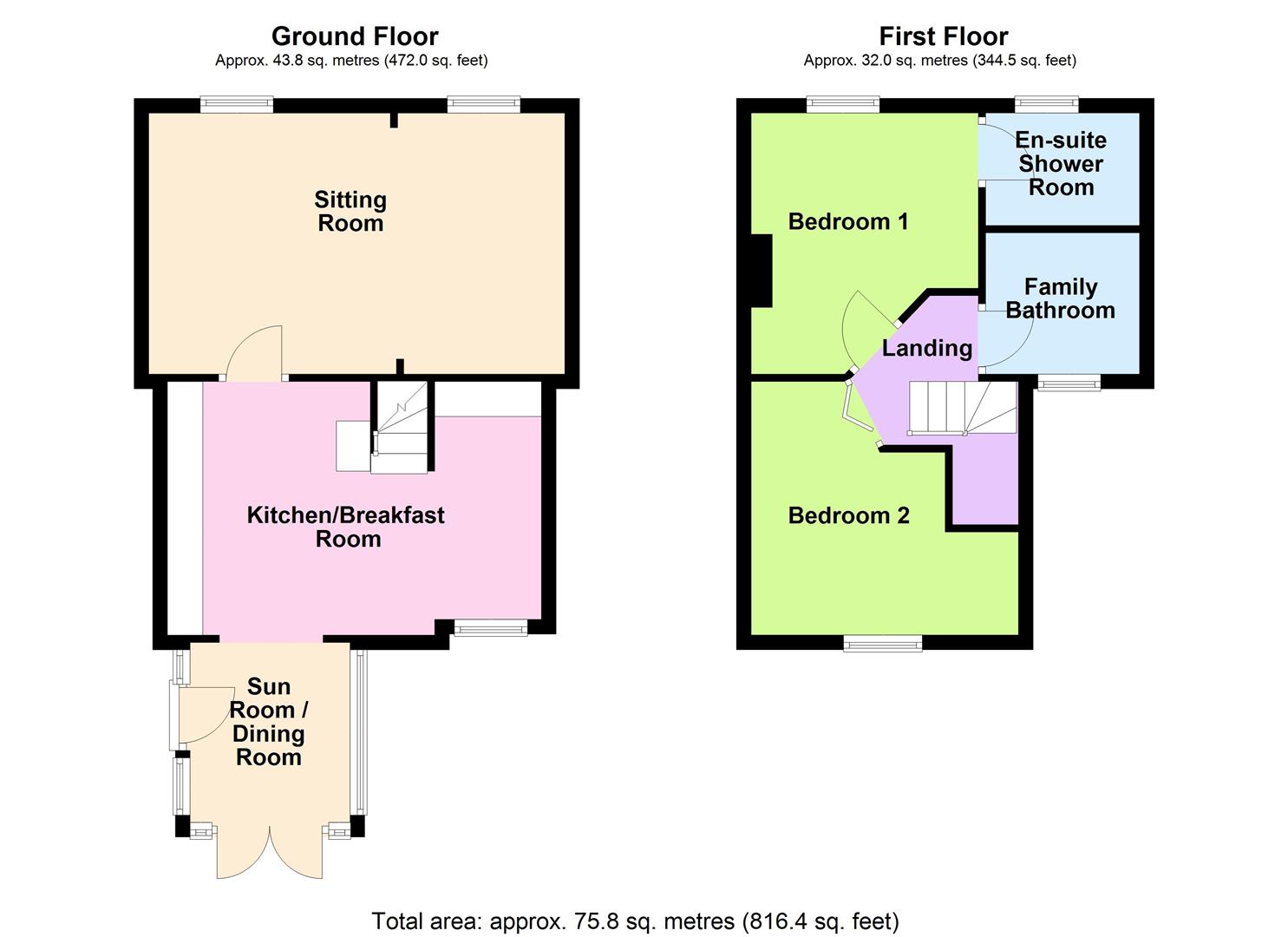- BEAUTIFULLY PRESENTED CHARACTER TWO BEDROOMED END OF ROW PERIOD COTTAGE
- EXTENSIVE PROGRAMME OF SYMPATHETIC RENOVATION AND EXTENSION CARRIED OUT 10 YEARS AGO
- FURTHER ENHANCED BY CURRENT OWNERS
- BEAUTIFUL BRICK AND UPVC DOUBLE GLAZED SUNROOM / DINING ROOM EXTENSION
- 16'9 x 11'10 KITCHEN / DINING ROOM WITH A FITTED COTTAGE KITCHEN AND INTEGRATED APPLIANCES
- TWO DOUBLE FIRST FLOOR BEDROOMS
- SPACIOUS EN-SUITE SHOWER ROOM FROM MAIN BEDROOM
- UPSTAIRS FAMILY BATHROOM
- UPVC DOUBLE GLAZED WINDOWS AND DOORS
- FREEHOLD - COUNCIL TAX BAND C
2 Bedroom End of Terrace House for sale in Woodbridge
BEAUTIFULLY PRESENTED CHARACTER TWO BEDROOMED END OF ROW PERIOD COTTAGE - EXTENSIVE PROGRAMME OF SYMPATHETIC RENOVATION AND EXTENSION CARRIED OUT 10 YEARS AGO - FURTHER ENHANCED BY CURRENT OWNERS - BEAUTIFUL BRICK AND UPVC DOUBLE GLAZED SUNROOM / DINING ROOM EXTENSION - 16'9 x 11'10 KITCHEN / BREAKFAST ROOM WITH A FITTED COTTAGE KITCHEN AND INTEGRATED APPLIANCES - TWO DOUBLE FIRST FLOOR BEDROOMS - SPACIOUS EN-SUITE SHOWER ROOM FROM MAIN BEDROOM - UPSTAIRS FAMILY BATHROOM - REPLACEMENT TIMBER WINDOWS AND UPVC DOORS - ROINTE ELECTRIC RADIATORS - GRAVEL DRIVEWAY PLUS SPACIOUS CART LODGE, LOG STORE AND SEPARATE SHED - ENCLOSED WESTERLY FACING COURTYARD STYLE GARDEN - ON THE EDGE OF TUNSTALL FOREST - DELIGHTFUL LOCATION NEAR SNAPE AND THE VILLAGE OF ORFORD
A beautiful two bedroom end terrace period cottage which was extensively renovated about 10 years ago. The renovation was extremely careful and sympathetic to the age of the period property and this charming home has been further enhanced by the current owner in a number of areas.
This includes the addition of a westerly facing brick and uPVC double glazed sun room / separate dining room extension leading out from the kitchen / breakfast room area. There are two double size first floor bedrooms with an extremely spacious en-suite shower room from bedroom one and an additional first floor family bathroom.
The current vendor has also added a wood burner into the fireplace in the lounge and throughout are cottage features including ledged and braced pine internal doors with traditional Suffolk latch furniture and the entire home is heated by Rointe electric radiators.
There is a full width 11'8 x 18'8 lounge at the front and a very spacious 16'9 x 11'10 kitchen and a 8'1 x 7'2 breakfast area with a luxury cottage style fitted kitchen including integrated appliances such as oven and hob, dishwasher and ample cupboards and storage space.
Summary Continued - There are timber replacement double glazed windows throughout, there is recess ceiling spotlighting.
The entire cottage has a lovely character feel to it.
To the rear is a small enclosed westerly facing garden with a patio area and an absolute suntrap ideal for sitting out having a morning cuppa, an afternoon glass of wine or alfresco dining.
Adjacent to the property is a shared gravel driveway which leads to a sturdy cart lodge at the rear certainly big enough for the parking of an average size vehicle. In the eaves of the cart lodge it also has its own loft storage space with fitted ladder and there is an additional shed and log store behind the cart lodge.
Situated in one of the most idyllic locations Sudbourne is in the Suffolk Coast and Heaths area of outstanding natural beauty lies mid-way between Snape Maltings and the delightful village of Orford. Orford itself has a primary school, an excellent array of shops, pubs, cafes and restaurants famous for its ancient castle and scenic riverside location.
Orford also has a post office and doctors surgery and boasting a bakery. An absolute haven for the sailing fraternity with sailing clubs near Aldeburgh and Woodbridge.
The Snape Maltings complex in the riverside village of Snape is famous for its Maltings concert hall and additional pubs and restaurants.
Sudbourne is on the doorstep of Tunstall forest full of nature with walks, bridle paths making this property ideal for anyone with dogs or children and would also make an excellent holiday home.
The village of Sudbourne also has the famous Captain's Wood and is within the AONB.
Front Garden - A small front garden which is laid to grass with gravel driveway at the side of the property that leads to
Sun Room/Dining Room - A beautiful extension which was fitted by SEH for the current owners approximately five years ago. The triple aspect extension is both south and westerly facing making this a lovely sunny room for a good part of the day with feature pendant lighting, it is of double glazed construction with French doors opening out into the rear garden and part glazed door to side with contemporary style tiled flooring.
Kitchen/Breakfast Room - 5.11m x 3.61m (16'9" x 11'10" ) - A luxury kitchen with superb range of cottage style units comprising base drawers cupboards and eye level units, ample worksurfaces, integrated oven and hob, additional wall mounted cupboards, extractor fan, window to side with fitted louvre shutter blinds, door opening through to lounge, wall mounted electric panel heater, tiled floor, one and a half bowl sink unit, small integrated dishwasher and feature character wall lights.
Dining Area - 2.46m x 2.18m (8'1" x 7'2") - An additional worksurface, plumbing and space for a washing machine under, additional triple full height fitted unit plus eye level double cupboards, panelling and an additional cupboard under worksurface, recess ceiling spotlights.
Lounge - 3.56m x 5.69m (11'8" x 18'8") - The lounge is the full width of the front of the property and is easterly facing making this a lovely sunny and pleasant room in the mornings. The focal point of the room is the lovely fireplace incorporating a wood burner with tiled hearth in arched brick recess ,feature character wall light points and two wall mounted electric heaters and a picture light.
Landing -
Bedroom One - 3.6151 x 3.0560 (11'10" x 10'0") - Radiator, window to front with louvre fitted shutter blinds.
En-Suite - 2.3859 x 1.7086 (7'9" x 5'7") - With feature coastal style wood flooring, panelled bath with shower attachment over taps, fitted shower screen and fully tiled walls in bath / shower area, window to front with fitted louvre shutter blinds, W.C., heated towel rail and a wash hand basin.
Bedroom Two - 3.6169 x 3.3286 (11'10" x 10'11") -
Family Bathroom - 2.4127x 1.1818 (7'10"x 3'10") - Panel bath with shower attachment over taps, wash basin and W.C., window to the rear, recess ceiling spotlights,access to the loft space, tiled flooring and wooden panelling to one wall.
Rear Garden - Enclosed by panel fencing, westerly facing, completely un-overlooked from the rear with a patio area ideal for a table and chairs, sheltered, secluded and an absolute sun trap ideal for having a morning cuppa, an afternoon glass of wine or alfresco dining.
The garden has flower / shrub areas enclosed by railway sleepers and there is a pedestrian gate which leads out to the side gravelled driveway which is shared with the neighbouring property and has an outside power point.
Cart Lodge - Easily big enough to accommodate a hatchback vehicle and it has its own loft space complete with loft hatch and fitted loft ladder to make the most of the ample eaves storage space. Behind the cart lodge is a 8' deep shed and open log store.
Surrounding Woodland - Sudbourne is on the doorstep of Tunstall forest full of nature with walks, bridle paths making this property ideal for anyone with dogs or children and would also make an excellent holiday home.
The village of Sudbourne also has the famous Captain's Wood and is within the AONB.
Agents Note - Tenure - Freehold
Council Tax Band C
Property Ref: 237849_33635076
Similar Properties
Laurel Avenue, Kesgrave, Ipswich
3 Bedroom Detached Bungalow | Guide Price £360,000
FAVOURED LOCATION WITHIN OLD KESGRAVE - GOOD SIZE MATURE WESTERLY FACING REAR GARDEN - EXCELLENT AREA OF OFF ROAD PARKIN...
5 Bedroom Detached House | Guide Price £350,000
SUBSTANTIAL DETACHED HOUSE WITH HUGE POTENTIAL AND CELLAR - NO ONWARD CHAIN - COPLESTON HIGH SCHOOL CATCHMENT AREA - SOM...
3 Bedroom Semi-Detached House | Guide Price £350,000
IN EXCELLENT DECORATIVE ORDER - DRIVEWAY PARKING FOR THREE CARS - 13'6 x 13'5 SOUTH EASTERLY FACING LIVING ROOM WITH BAY...
4 Bedroom Semi-Detached House | Offers in excess of £365,000
LARGE SEMI DETACHED EXTENDED FAMILY HOME - SOUTH FACING REAR GARDEN - FOUR BEDROOMS - BATHROOM WITH CORNER BATH AND SHOW...
4 Bedroom Semi-Detached House | Offers in excess of £367,500
MUST BE SEEN - EXTENDED FOUR BEDROOM BAY FRONTED SEMI DETACHED HOUSE - SOUGHT AFTER LOCATION - LARGE OPEN PLAN DINING RO...
2 Bedroom Detached Bungalow | £375,000
177' X 45' PLOT - 2 DOUBLE BEDROOMS - SOUTHERLY FACING LOUNGE THROUGH DINING ROOM / SITTING ROOM - CONSERVATORY - MODERN...

Foxhall Estate Agents (Suffolk)
625 Foxhall Road, Suffolk, Ipswich, IP3 8ND
How much is your home worth?
Use our short form to request a valuation of your property.
Request a Valuation
