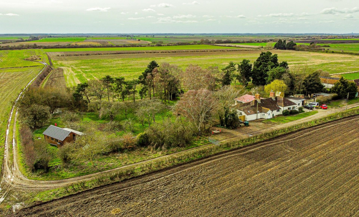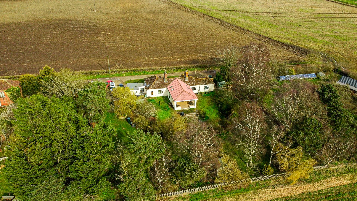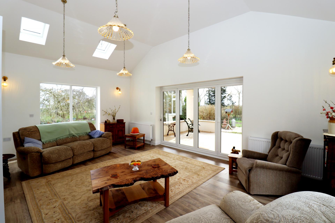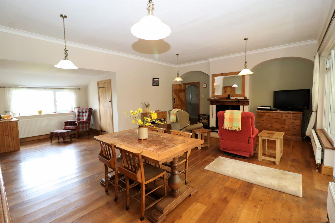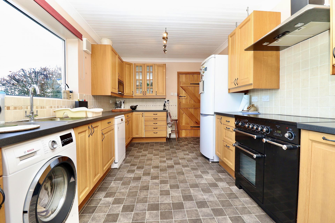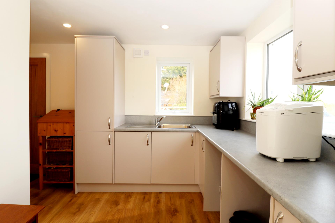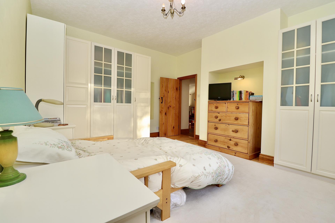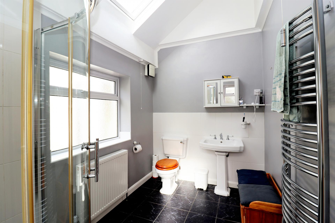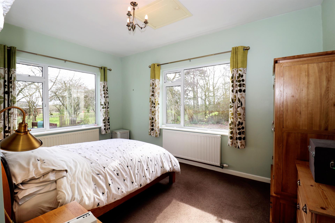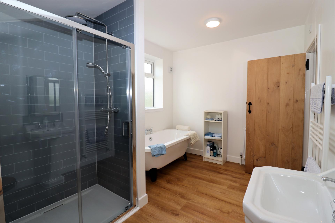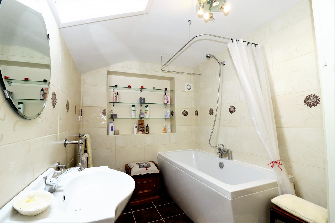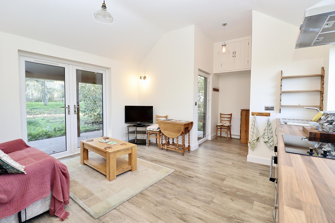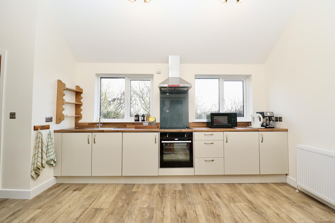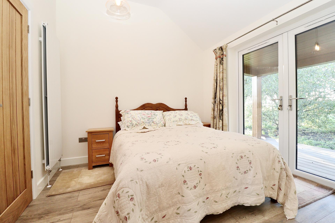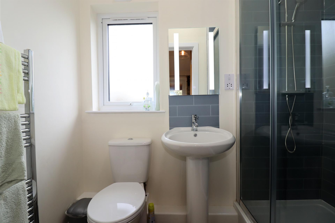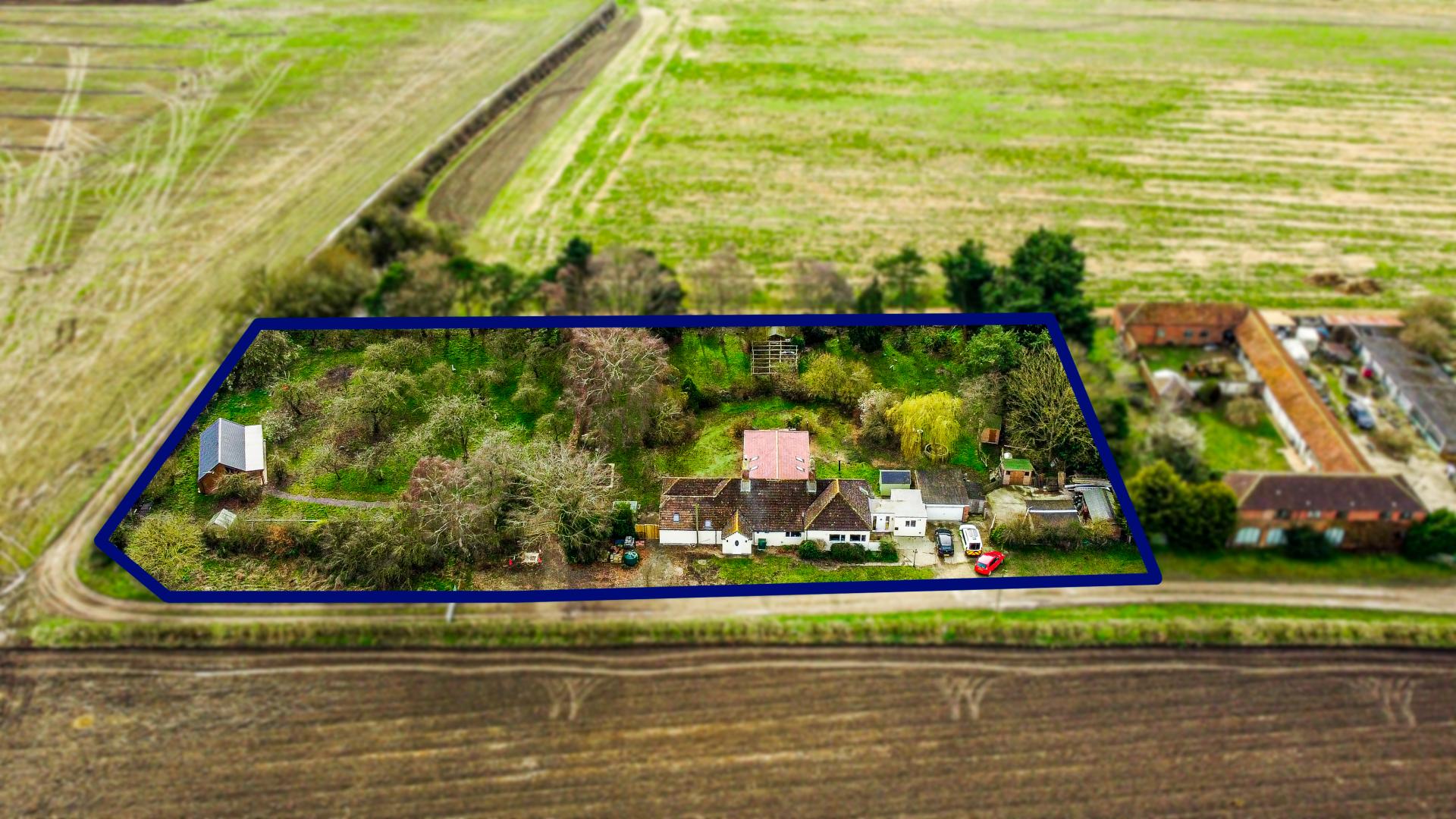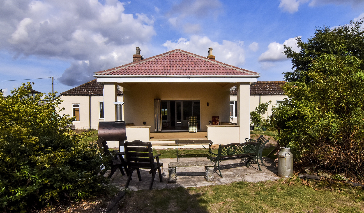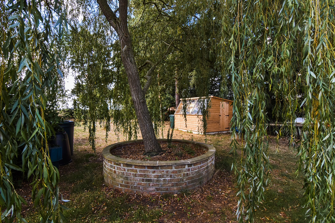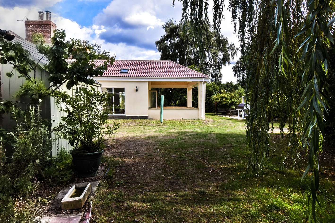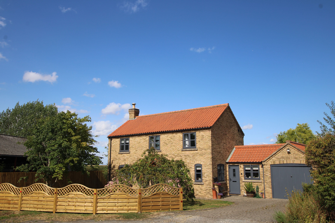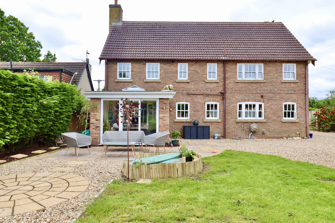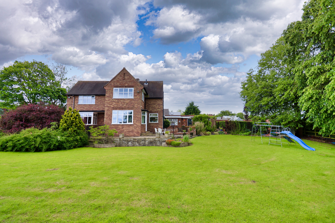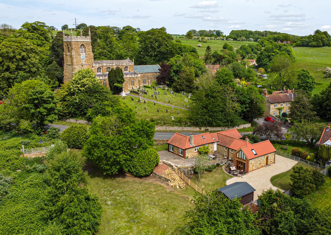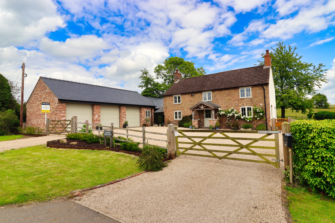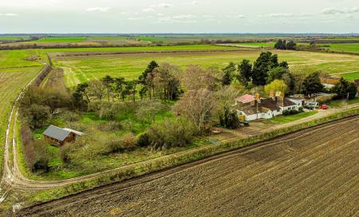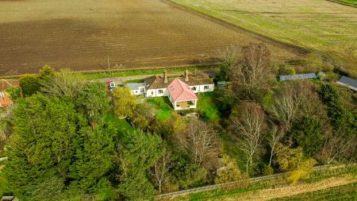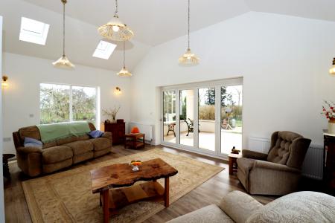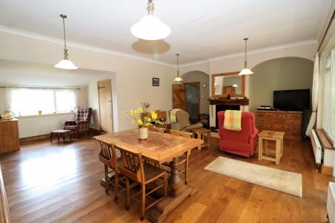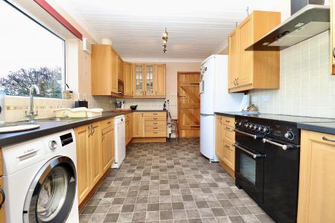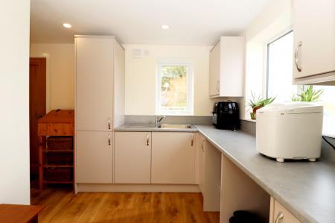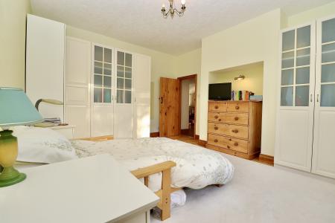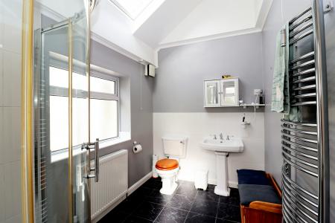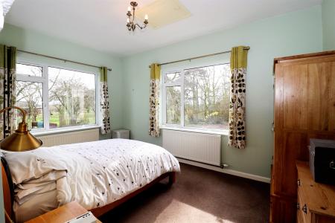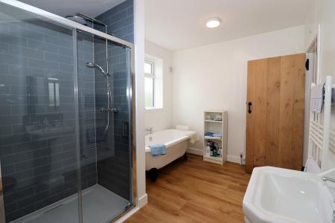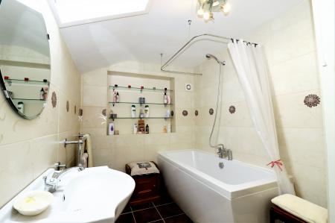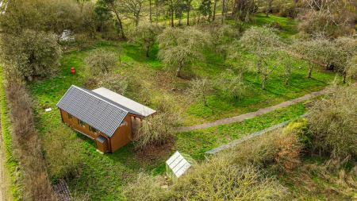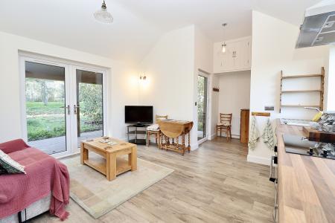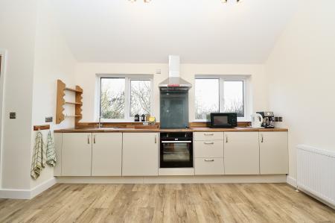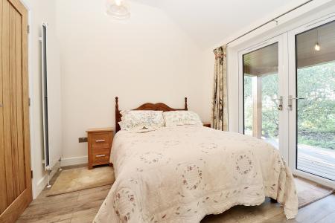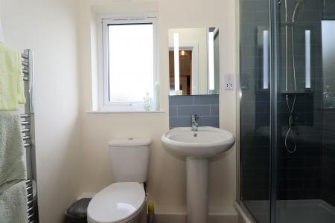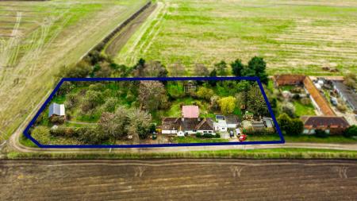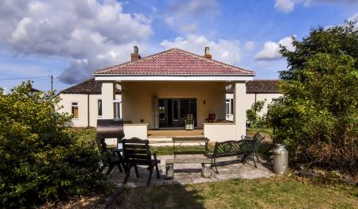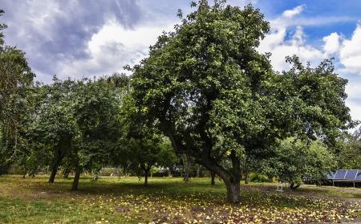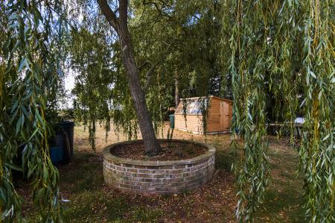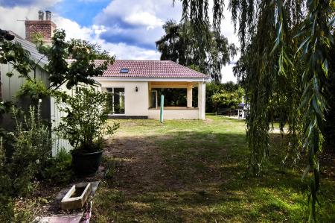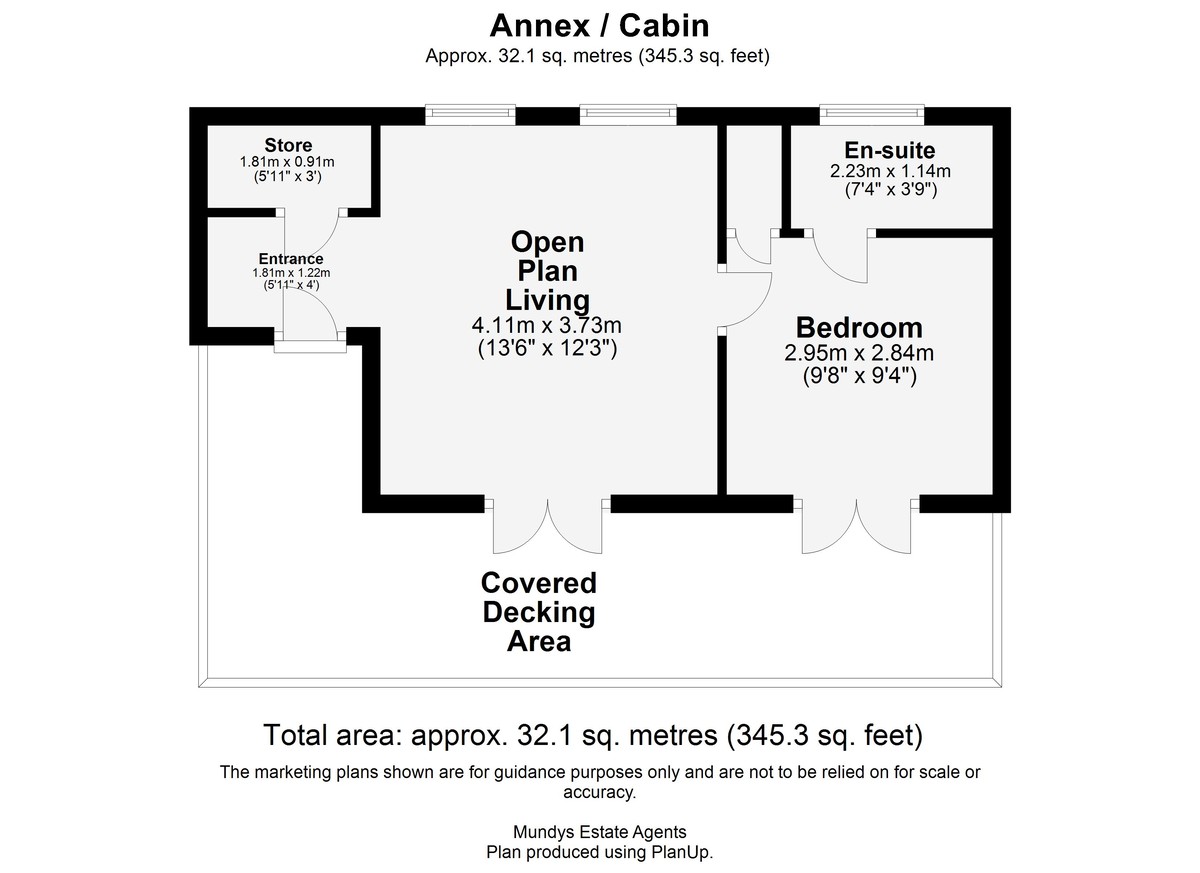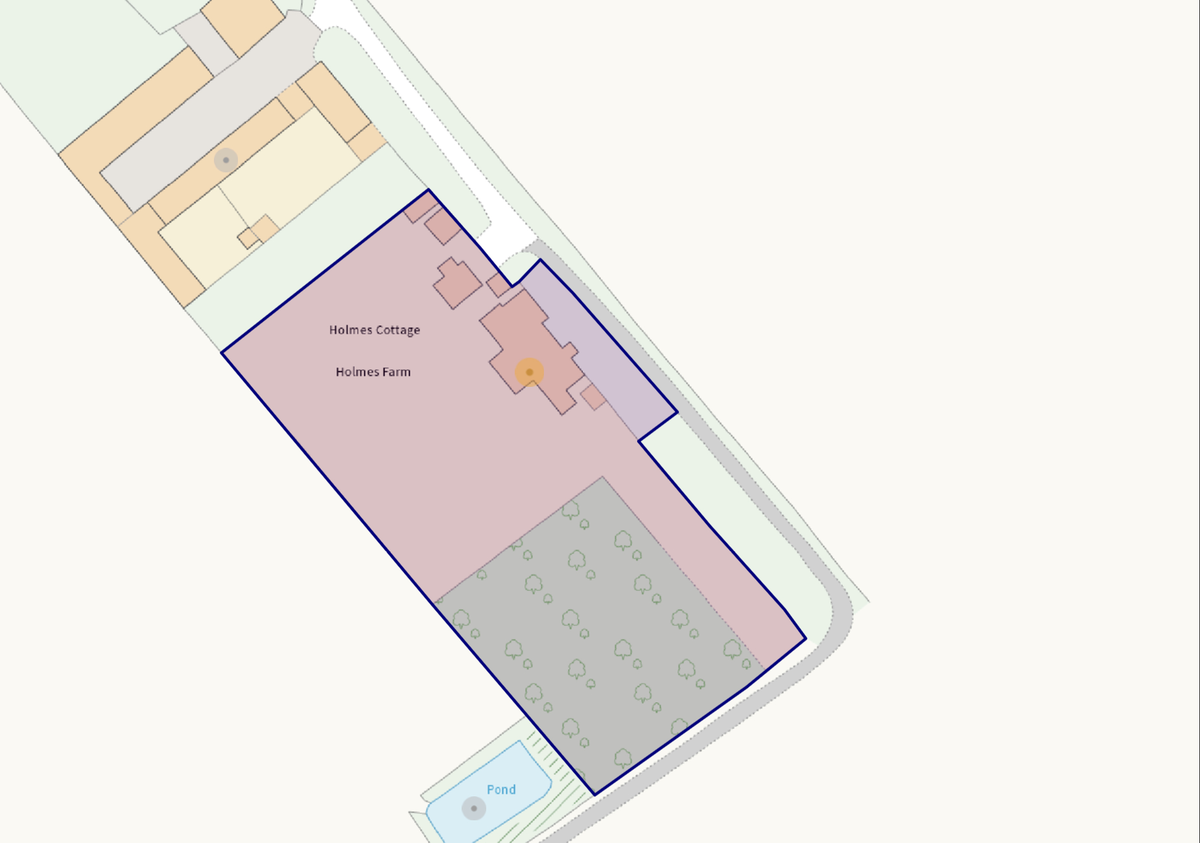- Set on Approx 1.36 Acres (STS) with Woodland and Mature Gardens
- Detached Annex / Cabin (Perfect Passive Income Opportunity)
- Extended Detached Cottage Dating Back to 1840’s
- Rural Location Situated on a No Through Road
- Surrounded by Countryside
- Short Distance to Woodhall Spa
- Superb Open Plan Living Space, Garden Room & Outdoor Entertaining Space
- Solar Panels with Feed in Tariff
- Council Tax Band - D (East Lindsey District Council)
- EPC Energy Rating - D
4 Bedroom Detached Bungalow for sale in Woodhall Spa
Holmes Cottage and Lodge – Offering the ideal country living lifestyle in the most sublime setting, tucked away at the end of a country lane situated within beautiful, mature grounds of 1.36 Acres (STS) surrounded by panoramic open field views. The property itself originally dates back to the 1840's and has, in recent years, been greatly improved, empathetically extended and thoroughly renovated by the present Vendors and now offers well planned, spacious and versatile living accommodation totalling over 2500 sqft. The welcoming Open Plan Living Dining Room has a feature fireplace with inset log burner and is a perfect room for entertaining with ample space for a large dining table, access to the Pantry, a 'Snug' Sitting Area and large double doors leading onto the large Garden Room with its own further bi-folding doors opening onto the covered external seating area. There is also the comprehensive Kitchen with a range of integral appliances and dual aspect views that flow onward into the Inner Hallway with storage closet, Rear Entrance, Utility Room, WC and integral access to the Double Garage. The property also offers three Double Bedrooms, two Luxury Bathrooms and further En-Suite Shower Room, front Entrance Porch, Entrance Hall and Inner Hallway with a useful walk-in storage area. The one double bedroomed Self Contained Lodge totalling 345 sqft offers a prime opportunity to utilise as an Annexe and/or Holiday Cottage (subject to necessary consents) and briefly comprises Entrance Hall with storage closet and opening into the Open Plan Living Dining Kitchen with double doors opening onto the covered decking area and overlooking the orchard. The double Bedrooms also has a built-in storage closet, double doors onto the covered decked area and luxury En-Suite Shower Room. Externally, the property has a large Double Garage and a further variety of useful outbuildings, storage sheds and workshops, accessed via five bar gates to the right hand side. There is also a high quality, substantial Garden Shed, Potting Shed and Summer House set within the well established and mature gardens, as well as the large covered external seating area and patio. The wraparound grounds are an ever-changing kaleidoscope of seasonal colours and extend onto the well-stocked and fruitful orchard including pears, plums, apples, grape vines and the extensive range of solar panels.
LOCATION The property sits on the outskirts of the rural village of Stixwould which lies approximately 2.5 miles from the sought after village of Woodhall Spa, a major tourist attraction and holiday destination, with the much loved Jubilee Park, Kinema in the Woods, the famous 1940's weekends and the home of England Golf. Woodhall Spa also offers a wide range of local shops and facilities. Stixwould is also located approximately 7.5 miles from the nearby Market Town of Horncastle and approximately 18.5 miles from the University and Cathedral City of Lincoln.
SERVICES Main House - Mains water and electricity. Drainage to a septic tank and oil fired central heating. There are solar panels with a feed-in tariff (Scottish Power).
Annexe/Cabin - LPG heating with a combination boiler which also provides the hot water. Drainage to its own septic tank. Mains electricity and water from the main house.
The current broadband provider is EE 4G.
PORCH 7' 10" x 4' 0" (2.39m x 1.22m) With uPVC double glazed door to front elevation, two uPVC double glazed windows to side elevation and fitted units with work surfaces over.
ENTRANCE HALL 8' 11" x 7' 8" (2.72m x 2.34m) With laminate flooring, radiator and access to Store Room.
STORE ROOM 6' 11" x 3' 0" (2.11m x 0.91m)
INNER HALLWAY Giving access to the Open Plan Living Space, two Bedrooms and two Bathrooms.
OPEN PLAN LIVING SPACE 22' 8" x 16' 0" (6.91m x 4.88m) With solid oak wood flooring, fireplace with Clearview multi-fuel burner inset, two radiators, double doors with windows leading to the Garden Room and opening into the Sitting Area.
SITTING AREA 9' 0" x 7' 8" (2.74m x 2.34m) With uPVC double glazed window to front elevation, solid oak wood flooring and radiator.
GARDEN ROOM 22' 8" x 14' 4" (6.91m x 4.37m) With two floor to ceiling uPVC double glazed windows to side elevation, bi-folding doors opening on to the covered seating area, four Velux windows, laminate flooring and four radiators.
PANTRY 6' 11" x 5' 8" (2.11m x 1.73m) With uPVC double glazed window to front elevation, solid wood flooring and shelving.
KITCHEN 20' 1" x 9' 4" (6.12m x 2.84m) With two uPVC double glazed windows to front elevation, a further uPVC double glazed window to side elevation, vinyl flooring, fitted with a range of wall, base units and drawers with work surfaces over and tiled splash-backs, stainless steel sink unit and drainer with mixer tap, Range master oven with extractor fan over, integral microwave, plumbing and space for a washing machine and dishwasher, space for a fridge freezer, breakfast bar and radiator.
INNER HALLWAY 5' 0" x 3' 11" (1.52m x 1.19m) With laminate flooring and storage cupboard.
SIDE ENTRANCE 10' 2" x 5' 2" (3.1m x 1.57m) With uPVC double glazed external door to front elevation, double doors to the rear elevation, laminate flooring and radiator.
UTILITY ROOM 8' 6" x 7' 4" (2.59m x 2.24m) With uPVC double glazed windows to front and side elevations, laminate flooring, fitted with a range of wall and base units with work surfaces over, stainless steel sink and drainer with mixer tap, plumbing and space for a washing machine and tumble dryer and fire door access to the Garage.
WC 5' 11" x 3' 8" (1.8m x 1.12m) With uPVC double glazed window to rear elevation, laminate flooring, low level WC, vanity wash hand basin, heated towel rail and extractor fan.
BEDROOM 1 16' 0" x 12' 11" (4.88m x 3.94m) With uPVC double glazed window to rear elevation, solid wood flooring, fitted wardrobes and radiator.
EN-SUITE 9' 11" x 6' 4" (3.02m x 1.93m) With uPVC double glazed windows to rear and side elevations, Velux window, tiled flooring, partly tiled walls, suite to comprise of low level WC, wash hand basin and walk-in shower cubicle with tiled surround, radiator and extractor fan.
BEDROOM 2 14' 10" x 10' 1" (4.52m x 3.07m) With uPVC double glazed windows to rear and side elevations and two radiators.
BEDROOM 3 / OFFICE 12' 11" x 12' 3" (3.94m x 3.73m) With uPVC double glazed window to rear elevation and radiator.
BATHROOM 10' 6" x 7' 8" (3.2m x 2.34m) With uPVC double glazed window to side elevation, Velux window, laminate flooring, suite to comprise of low level WC, wash hand basin, walk-in shower cubicle with tiled surround and free standing bath, illuminated wall mirror, heated towel rail, radiator and extractor fan.
BATHROOM 12' 3" x 8' 5" (3.73m x 2.57m) With Velux window, tiled flooring, suite to comprise of low level WC, vanity wash hand basin and bath, fully tiled walls, heated towel rail, radiator, extractor fan and storage cupboard.
ANNEXE
ENTRANCE 5' 11" x 4' 0" (1.8m x 1.22m) With uPVC double glazed external door to front elevation, laminate flooring and access to Store Room.
OPEN PLAN LIVING 13' 6" x 12' 3" (4.11m x 3.73m) LIVING AREA - With two uPVC double glazed windows to rear elevation, double doors to front elevation and laminate flooring.
KITCHEN AREA - Fitted with a range of base units with work surfaces over and matching up-stands, stainless steel sink and drainer, integral oven and four ring ceramic hob with extractor fan over, integral fridge and washing machine and two radiators.
BEDROOM 9' 8" x 9' 4" (2.95m x 2.84m) With uPVC double glazed double doors to front elevation, laminate flooring, radiator and built-in wardrobe.
EN-SUITE 7' 4" x 3' 9" (2.24m x 1.14m) With uPVC double glazed window to rear elevation, laminate flooring, suite to comprise of low level WC, wash hand basin with tiled splash-back and walk-in shower cubicle with tiled surround, illuminated wall mirror, heated towel rail and extractor fan.
STORE 5' 11" x 3' 0" (1.8m x 0.91m) With uPVC double glazed window to
GARAGE 21' 6" x 15' 8" (6.55m x 4.78m) With electric door, power and lighting.
OUTSIDE The Annexe/Cabin is located within the woodland area of the mature gardens and has a private covered decked seated area and outside space. The main property sits in grounds of approximately 1.36 acres (STS) and has a driveway providing off road parking and giving access to the Garage with an area to the side with numerous outbuildings. The property features a covered seating area accessed off the Garden Room which provides an entertaining space with open countryside views and overlooking the mature rear garden. The woodland area to the side of the property also gives access to the detached Annexe/Cabin and the bank of solar panels.
NOTE Holmes Road, the road approaching Holmes Cottage, has been completely resurfaced to a high standard by the Highways Authority. The short length of farm track to the cottage has also been re-laid with new stone.
Property Ref: 735095_102125025944
Similar Properties
3 Bedroom Detached House | Offers in region of £595,000
Modern Detached House with Thriving Cattery Business & Land - This is a unique opportunity to purchase a very well-prese...
4 Bedroom Detached House | £570,000
A fantastic opportunity to acquire a substantial four bedroom detached family home, situated in the quiet and peaceful v...
Rasen Road, Tealby, Market Rasen
4 Bedroom Detached House | £565,000
A fantastic opportunity to purchase this four bedroomed detached family home situated in an elevated position, on a gene...
3 Bedroom Barn Conversion | £635,000
A truly unique character stone barn conversion, Barn Cottage is situated in an elevated position, offering superb far-re...
5 Bedroom Detached House | £695,000
Offered for sale with No Onward Chain, 'The Rectory' is an impressive and imposing five bedroomed detached residence of...
Sandy Lane, Tealby, Market Rasen
4 Bedroom Detached House | £699,999
Nestled upon a generous plot with unrivalled open field views to all elevations, 'Weavers' is a substantial detached cha...

Mundys (Market Rasen)
22 Queen Street, Market Rasen, Lincolnshire, LN8 3EH
How much is your home worth?
Use our short form to request a valuation of your property.
Request a Valuation
