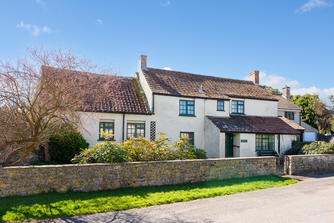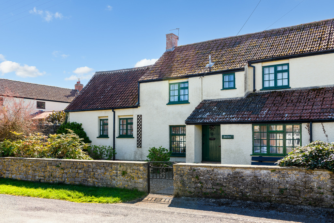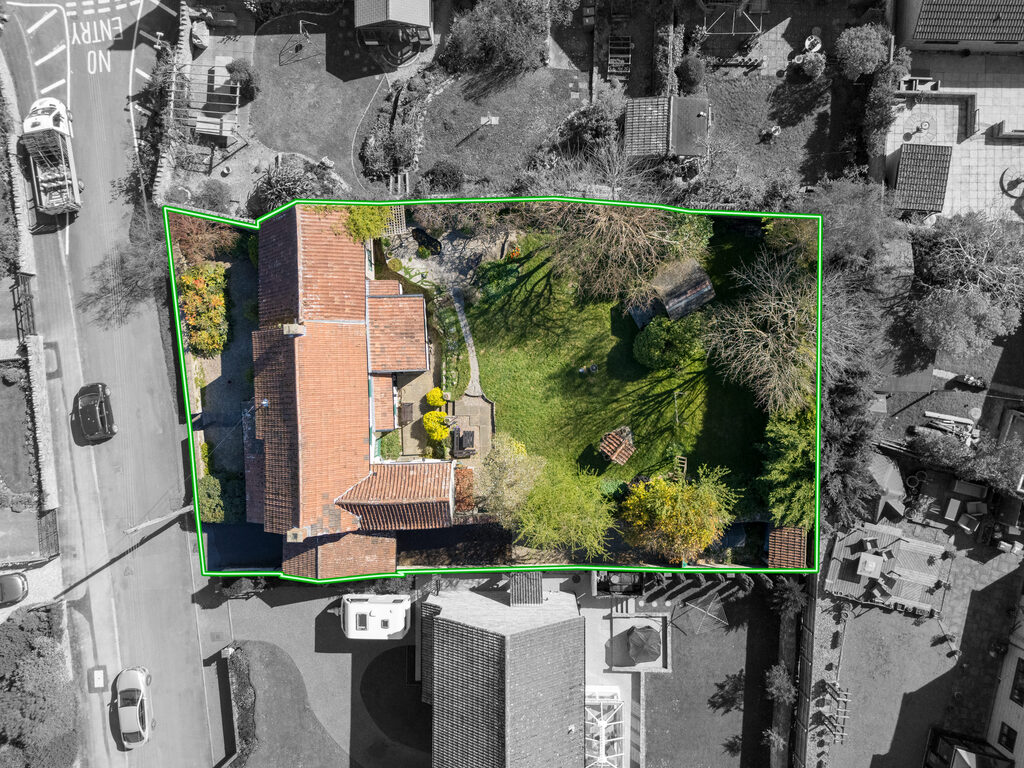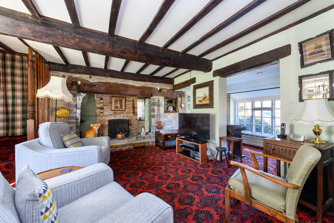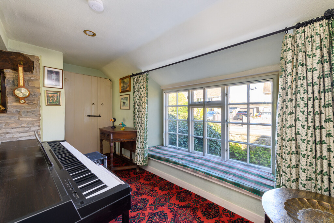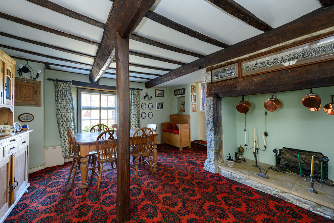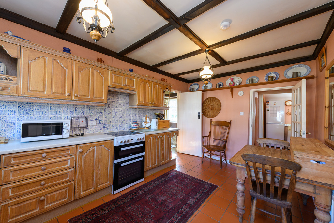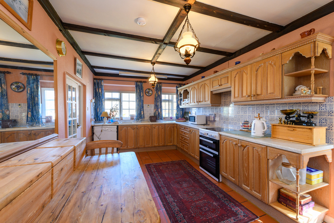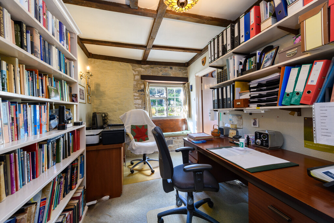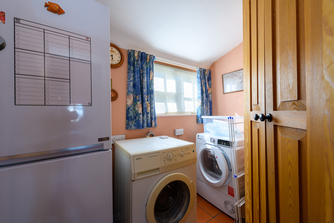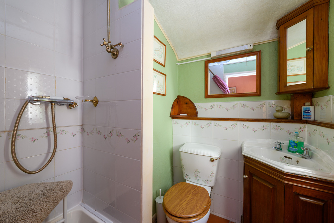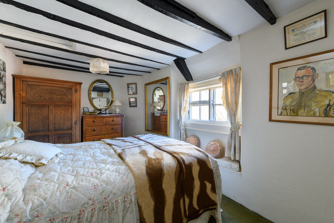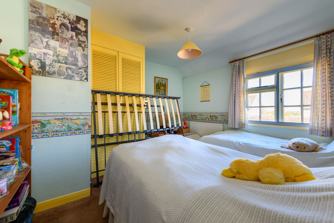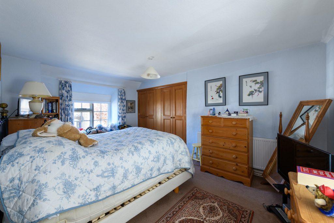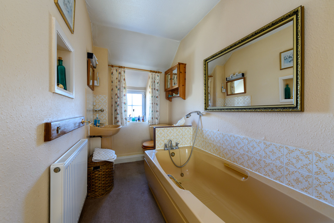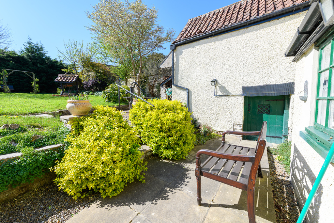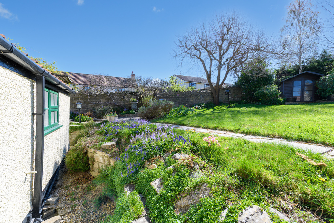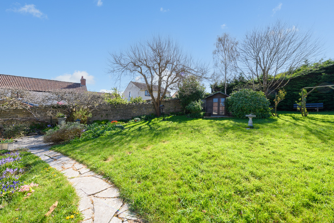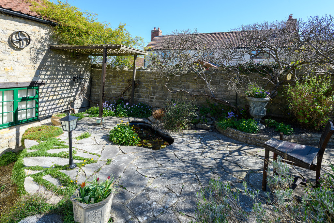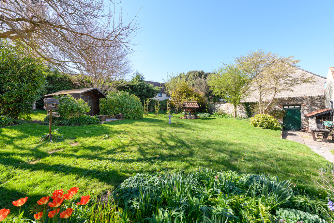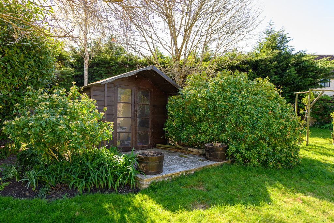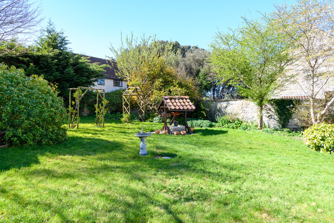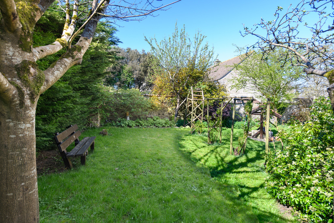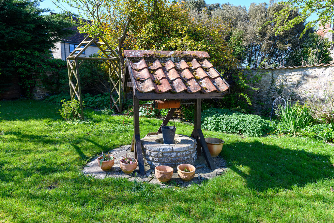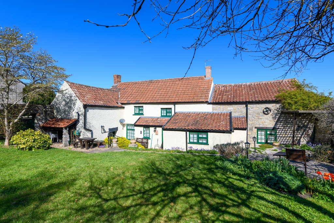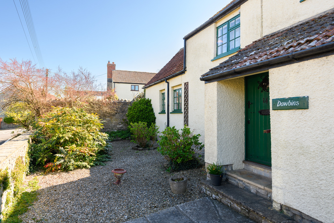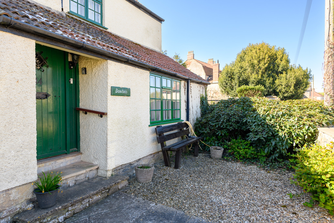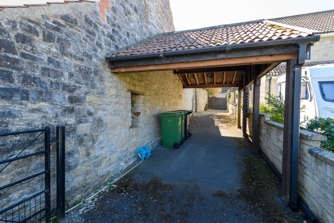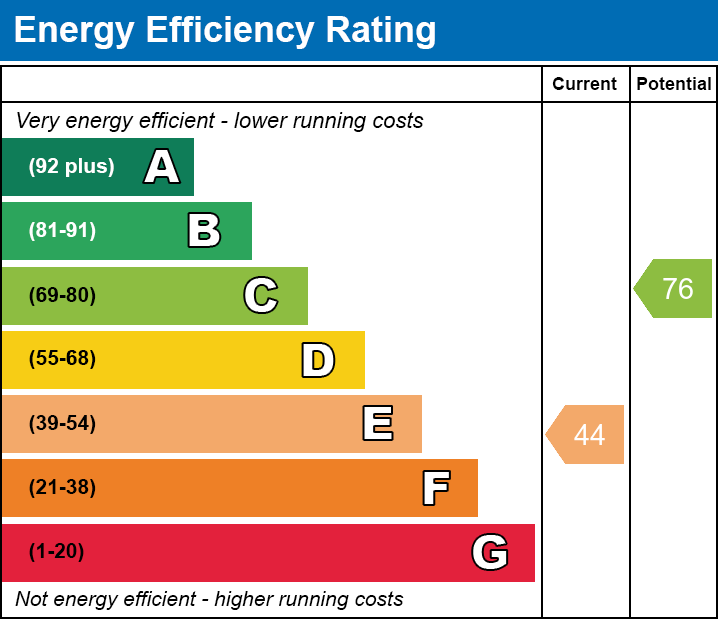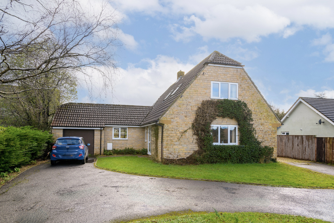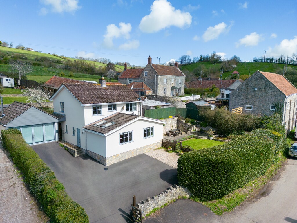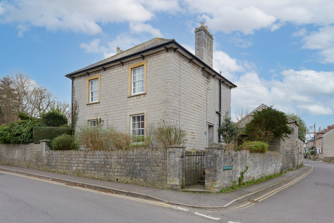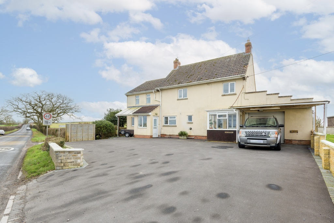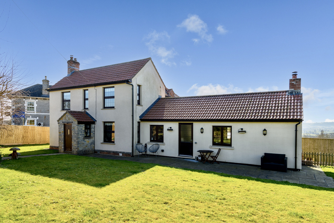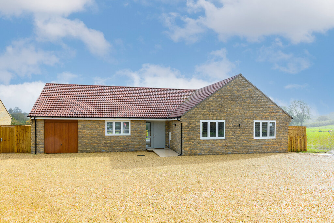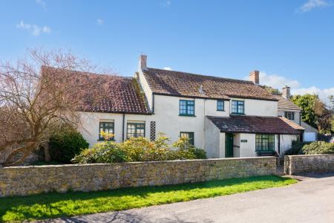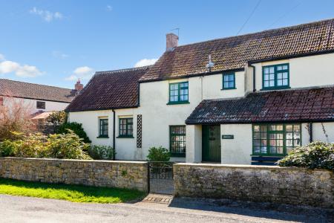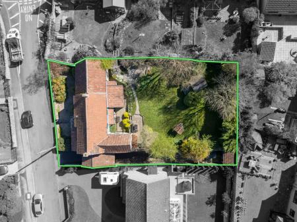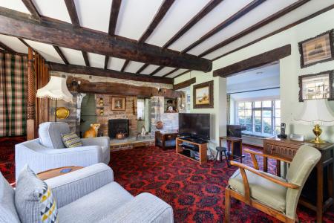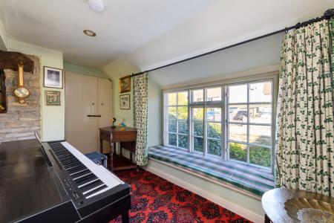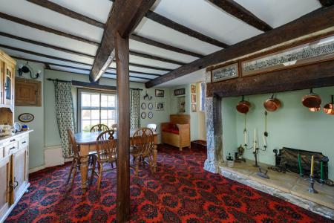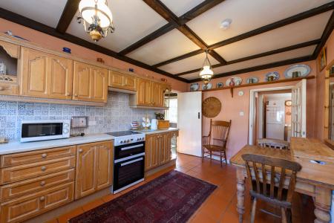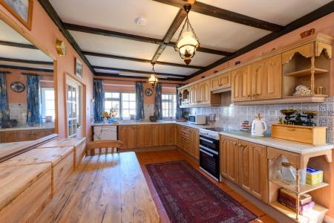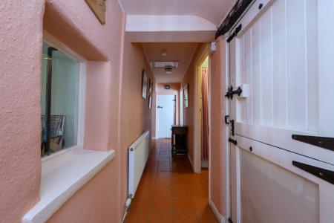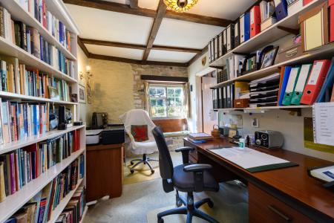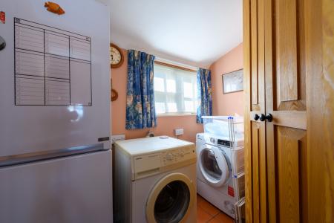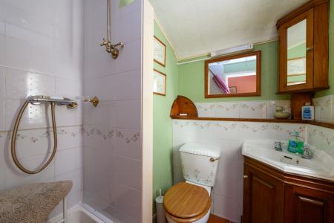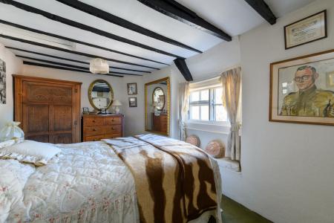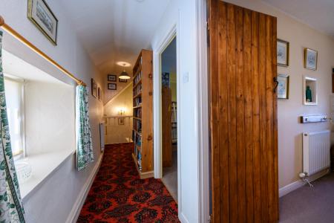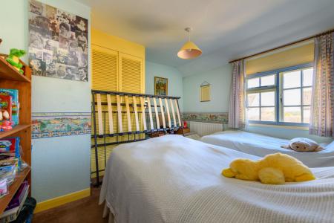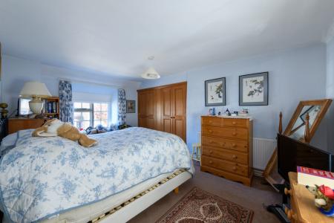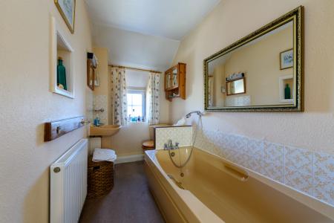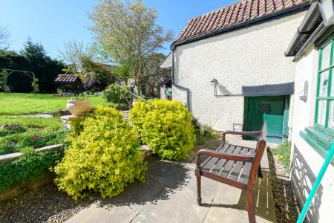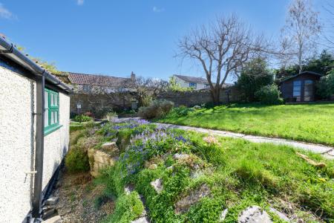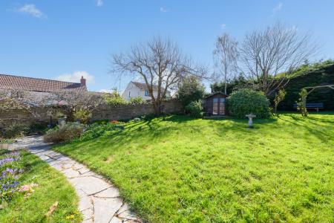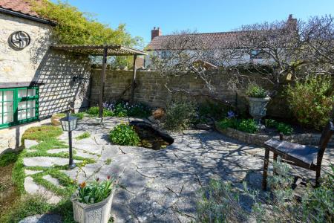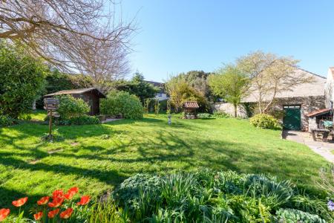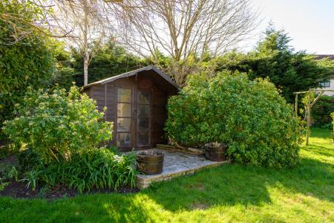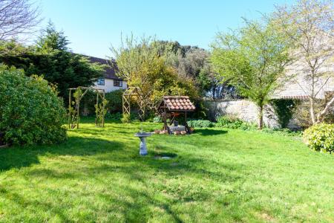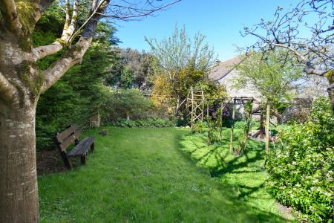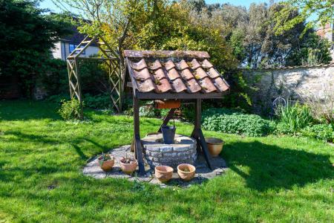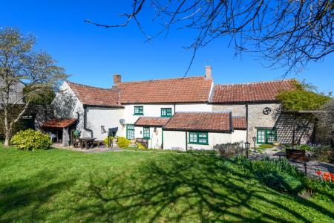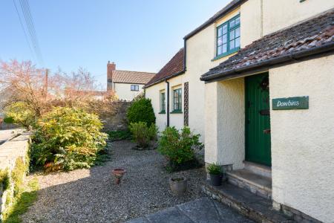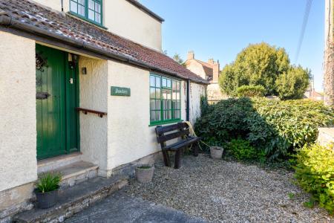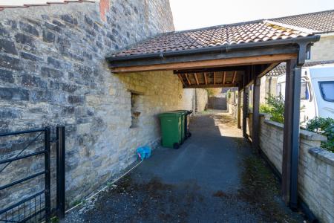- Some areas of the property would benefit from modernisation and updating, offering scope for personalisation and added value.
- Charming cottage in quiet village location, conveniently situated close to the M5 and the Gravity site – ideal for commuters and those seeking future investment potential
- Bursting with character including exposed beams, low ceilings, deep-sill windows, latch and brace doors, and original window seats.
- Thoughtfully laid out with a homely kitchen/breakfast room, light-filled study, practical utility, and a ground floor shower room.
- Affording three generously sized bedrooms, all light-filled and brimming with character, offering comfortable and charming spaces to relax and unwind.
- Generous, enclosed garden with lawn, summer house, paved area with pond, and a former dairy ideal as a workshop with WC.
- Parking for multiple vehicles via a tandem driveway, sheltered car port, and a lovely nod to the past with original hitching rings at the front
3 Bedroom Character Property for sale in Woolavington
Tucked away in the heart of the village, this delightful period home presents a rare chance to own a genuine piece of history. Brimming with character and full of original features, the property radiates charm and warmth throughout. From the moment you enter, you’re met with the unmistakable atmosphere of a bygone time – low ceilings, exposed beams, and deep-sill windows create a cosy and inviting feel, while charming window seats provide the perfect spot to unwind and take in the tranquil surroundings. Traditional latch and brace doors, along with other heritage touches, flow effortlessly through the home, enhancing its timeless appeal. Ideal for those in search of a distinctive and welcoming home with authentic historic charm, this is a wonderful opportunity to enjoy village life in an exceptional setting.
Accommodation
From the moment you arrive through the welcoming porch, you’re transported into a warm and inviting setting steeped in period features and timeless appeal. The spacious sitting room is a true highlight, where a delightful inglenook fireplace fitted with a gas fire (currently not working) forms the heart of the space. It’s the perfect spot to unwind, radiating traditional character with its exposed beams and cosy atmosphere. Just off the sitting room lies an elegant dining room, where a second charming inglenook fireplace adds character and warmth—an ideal setting for entertaining family and friends, whether it’s a special occasion or a relaxed evening in. Continuing on through to the kitchen/breakfast room, you’ll find a space that perfectly balances modern practicality with rustic charm. Well-equipped with a range of wall, base, and drawer units, along with space for a freestanding cooker and under-counter appliances, the kitchen provides generous storage and functionality while maintaining a warm and welcoming atmosphere. Thoughtfully laid out, it flows through to a light-filled study – a wonderfully versatile room that could serve as a home office, snug, or creative space. Towards the rear, a hallway leads to a practical utility room, offering useful storage along with plumbing for laundry appliances. Completing the ground floor is a neatly presented shower room, featuring a shower enclosure, wash basin, and WC.
Upstairs, three generously proportioned bedrooms await, all filled with natural light and rich in character and charm. Two of the rooms are enhanced by built-in wardrobes, offering practical storage while maximising floor space. Completing the first-floor accommodation is a well-equipped family bathroom, featuring a bathtub, wash basin, and WC, along with a handy airing cupboard.
Outside
The property boasts a fabulous, south-facing rear garden — a true highlight of this charming home. Generous in size, fully enclosed, and offering excellent privacy, the garden provides a tranquil retreat ideal for both relaxation and entertaining. A paved seating area with a feature pond creates a peaceful spot to enjoy the surroundings, while a well-positioned summer house adds charm and versatility, perfect for use as a hobby space or simply unwinding with a good book. Adding to the appeal is a former dairy building, now offering superb potential as a workshop, complete with its own WC — ideal for creative pursuits, storage, or even a home-based business. Mature planting, a lush lawn, and established trees complete this delightful outdoor space, which offers a wonderful blend of character, seclusion, and practicality.
The property is approached via a charming front garden, found behind a low retaining stone wall that enhances the cottage’s kerb appeal. Planted with mature shrubs and easy-care borders, it offers a welcoming and attractive entrance to the home. To the side of the property, a generous driveway provides tandem parking for multiple vehicles, leading to a useful car port for sheltered parking or storage. The charm continues outside with the presence of original hitching rings – a delightful nod to the property’s history, adding to its character and unique appeal.
Location
Located in the village of Woolavington which lies off the A39, 5 miles to the west of Bridgwater, 10 miles to the east of Street and 3 miles from Junction 23 (Dunball) of the M5 motorway. Amenities within the village include church, primary school, health centre, pub, and village stores. Bridgwater is the closest town offering facilities such as an array of shops, restaurants, bars, food superstores and train station, perfect for those looking to commute. Its leisure facilities include health centre, cinema, and ten pin bowling. With Bridgwater college boasting a wide range of studying opportunities, which includes Cannington College where the National College for Nuclear (NCfN) is based.
The popular centre of Street offers a good range of facilities including Clarks Village with its complex of factory shopping outlets, both indoor and open-air swimming pools, Strode College, and Strode Theatre.
Directions
From Street, follow the A39 towards Bridgwater and the M5. At Bawdrip, turn right by the garage and car sales, then continue into the village. Head downhill and take a right turn at the church into Church Street. After a short distance the property will be found on your right hand side.
Material Information
All available property information can be provided upon request from Holland & Odam. For confirmation of mobile phone and broadband coverage, please visit checker.ofcom.org.uk
Important Information
- This is a Shared Ownership Property
- This is a Freehold property.
Property Ref: 5689999_SCJ716454
Similar Properties
4 Bedroom Detached House | £495,000
An excellent opportunity to purchase this four-bedroom detached home located in a popular area on the outskirts of Stree...
3 Bedroom Detached House | £495,000
This most attractive detached property benefits from an extensive renovation project by our clients to provide a tastefu...
3 Bedroom Detached House | £485,000
Occupying a prominent position within one of Streets conservation areas, Elm Cottage enjoys a most convenient spot just...
5 Bedroom Detached House | £515,000
An excellent opportunity to purchase this superb size five bedroom detached property including a ground floor one bedroo...
4 Bedroom Detached House | £535,000
This charming and well-appointed four-bedroom detached home boasts an impressive 2,198 sq. ft. of versatile living space...
3 Bedroom Detached Bungalow | £585,000
This brand new, detached three-bedroom bungalow offers the perfect blend of modern living and peaceful countryside charm...
How much is your home worth?
Use our short form to request a valuation of your property.
Request a Valuation

