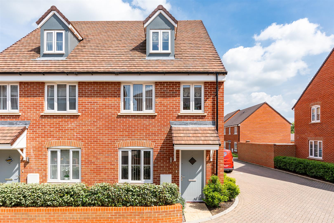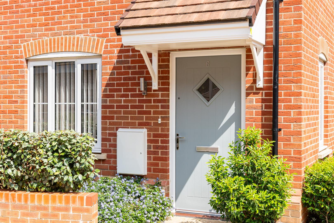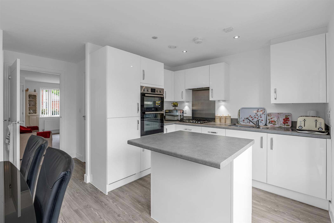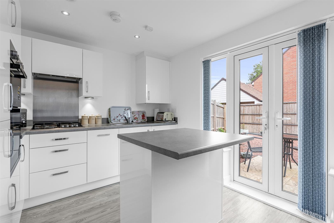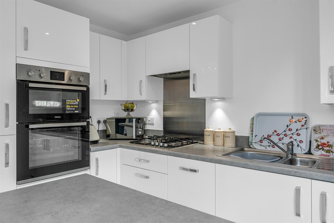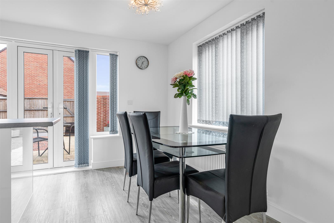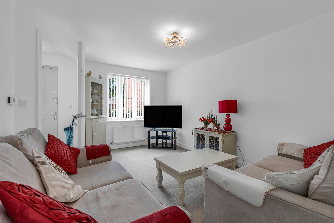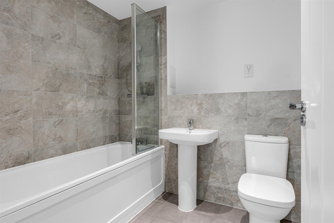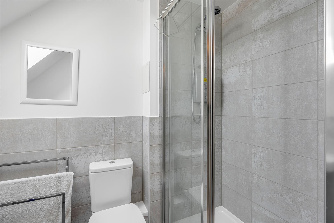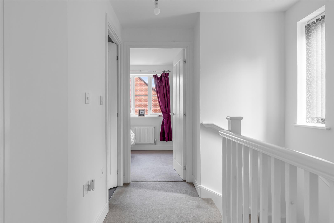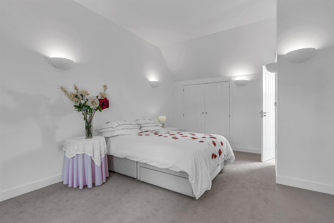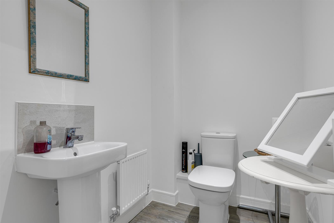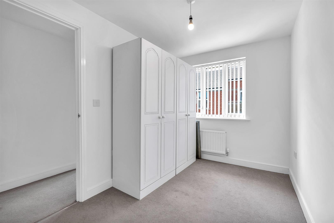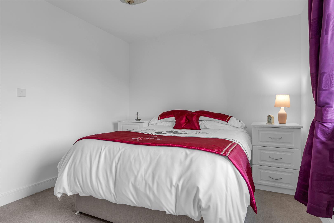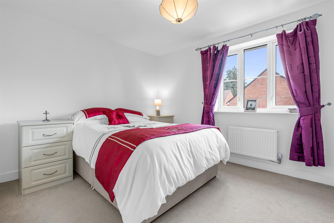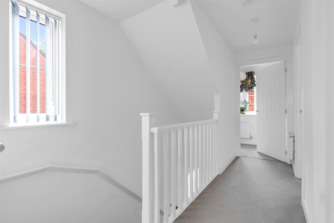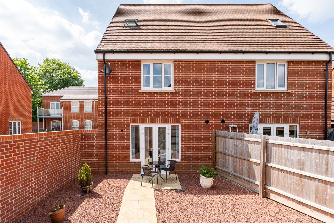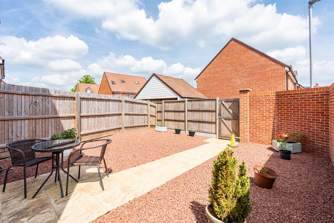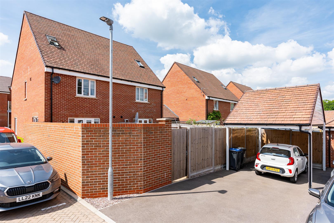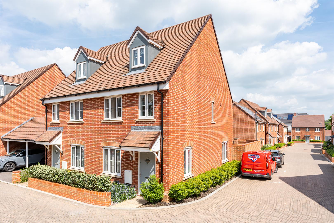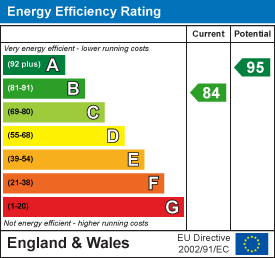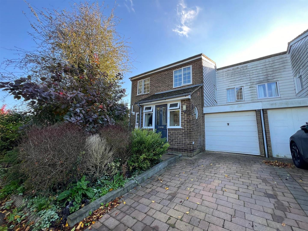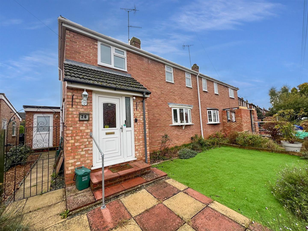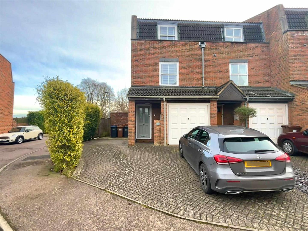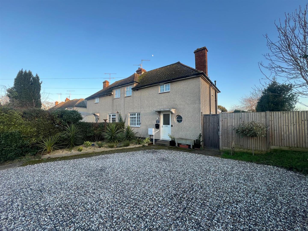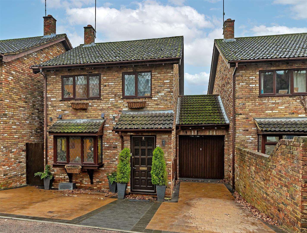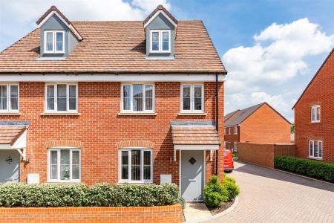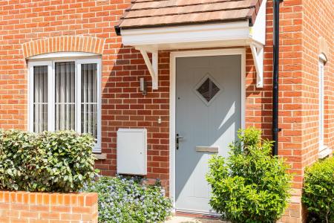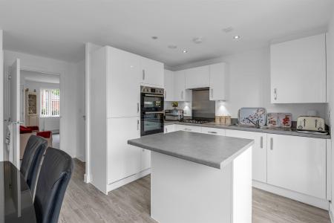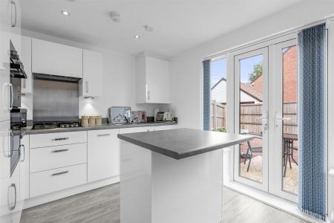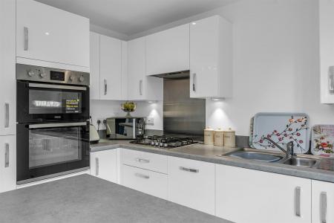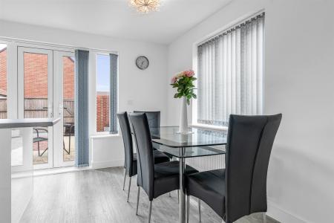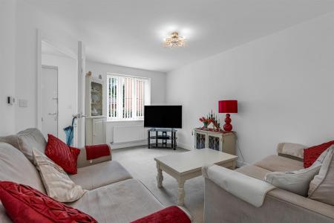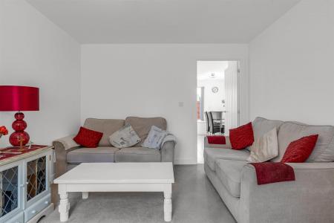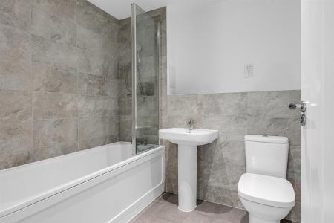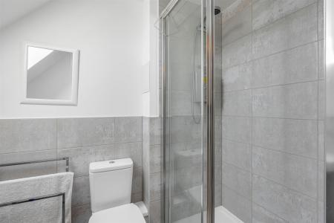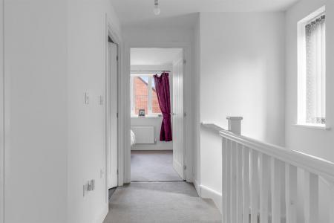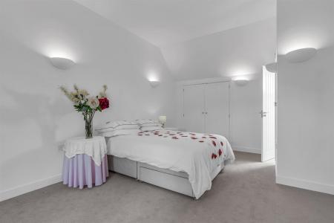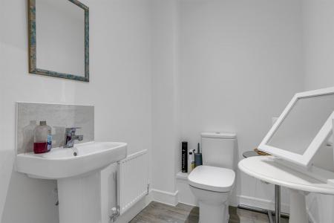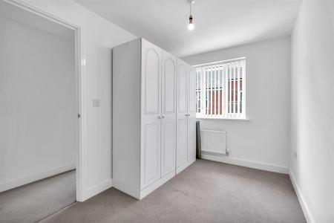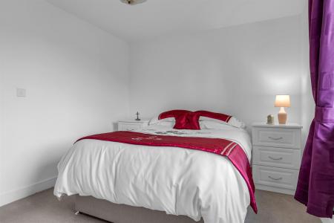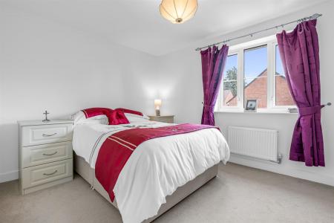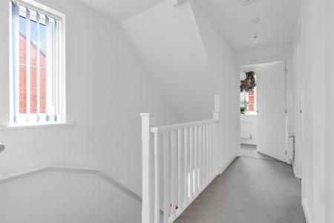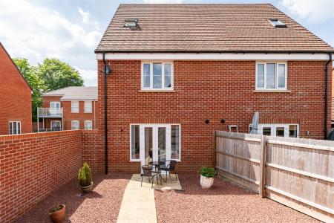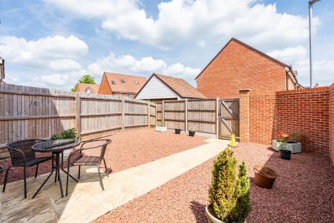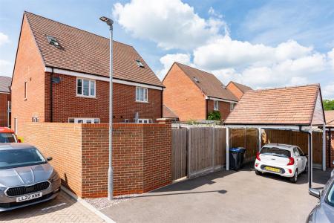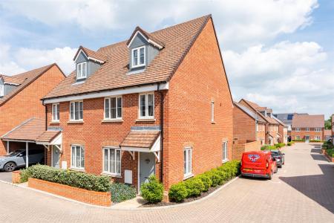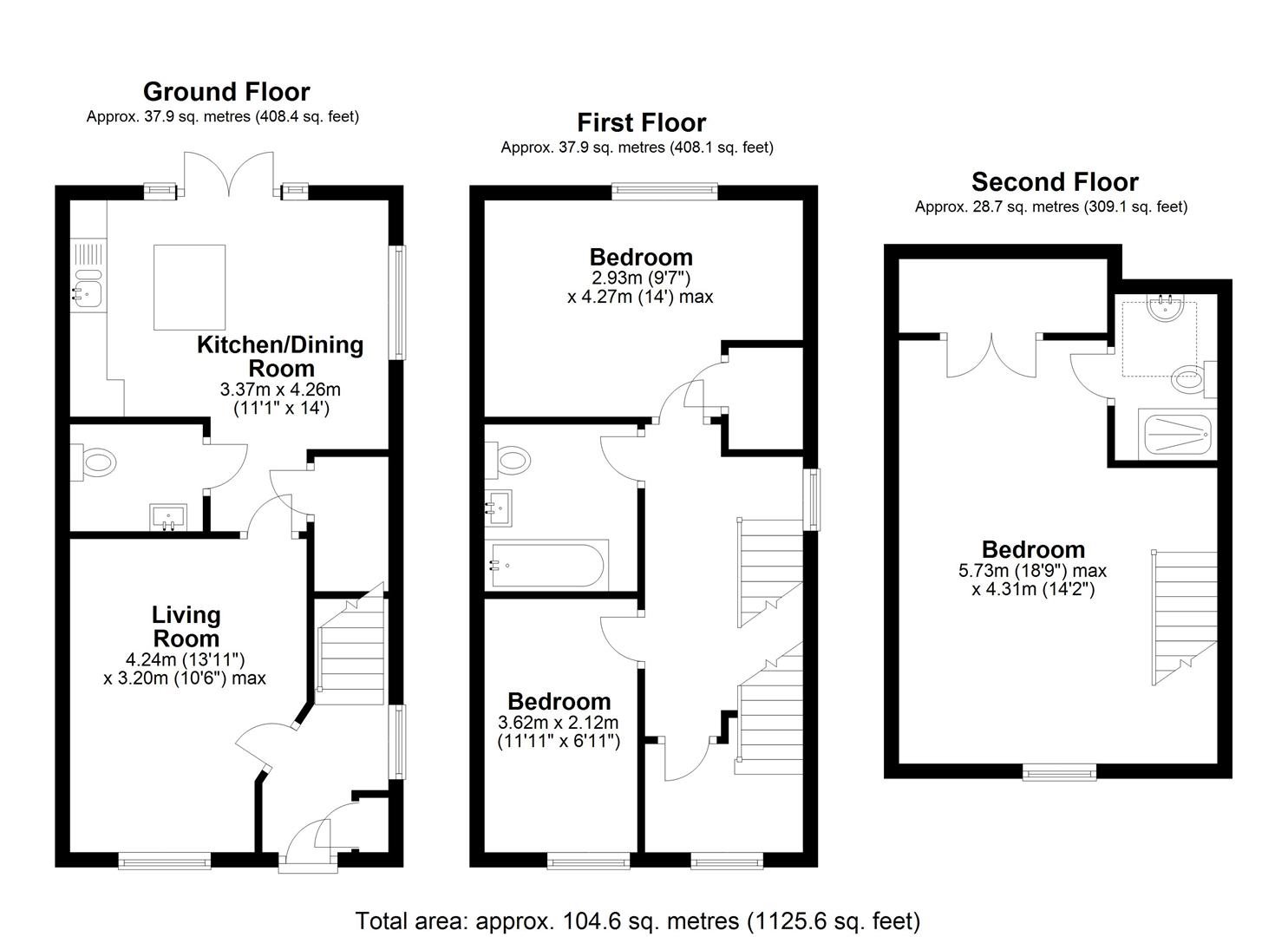- Three Bedroom Semi - Detached House
- Immaculately Presented Throughout
- Huge Master Bedroom With Ensuite Shower Room
- Re- Fitted Kitchen/ Breakfast Room With Island
- Downstairs Cloakroom
- Car Port With & Plenty of Private Parking
- Easily Maintained Rear Garden
- Popular Village Location
- NHBC Guarantee
- Internal Viewing Essential
3 Bedroom Semi-Detached House for sale in Woolmer Green
Alexander Bond & Company are delighted to offer for sale the freehold of this attractive and immaculately presented three bedroom semi detached village house built by messrs Taylor Wimpey approximately three years ago. The house offers an excellent standard of accommodation and has been designed over three floors with the ground floor comprising of an entrance hall, lounge with a south facing aspect, a beautiful bright contemporary kitchen / breakfast room with a central island and a downstairs cloakroom, on the first floor there are two good sized bedrooms and a stylish family bathroom, on the upper floor you will find an amazing master bedroom with high sloping ceilings and a stylish modern ensuite shower room. Outside to the rear the owner has designed the garden to be as maintenance free as possible and has rear access to a carport and a driveway that provides private parking for up to three vehicles. To the front there are established shrubs, and a canopy porch.
Woolmer Green is located about three-quarters of a mile south of Knebworth, offering beautiful open countryside and woodland walks. This popular village features a highly regarded JMI school, a church, a village hall, two pubs with restaurants, a Tesco Express, hair salons for men and women, a bakery, and a Thai takeaway. Woolmer Green is well-positioned for access to nearby towns and has excellent commuter links.
Entrance Hall - Access via front door, double glazed window to side, stairs off to first floor, built in cupboard.
Lounge - Double glazed window to front, double radiator, central heating controls.
Downstairs Cloakroom - Pedestal hand wash basin, low level WC, grey wood effect flooring, extractor fan, inset ceiling spot light, radiator.
Kitchen/ Breakfast Room - Double glazed French doors to rear garden with double glazed windows either side of doors, double glazed window to side, large built in under stairs cupboard, grey wood effect flooring ,double radiator, fitted white high gloss wall and base units with a good range of cupboards and drawers, integrated 'Zanussi' double oven, fitted 'Zanussi' stainless steel gas hob and stainless steel splash back, central island bar with granite effect work top, stainless steel sink unit with drainer and mixer tap, integrated 'Zanussi' dishwasher and washer dryer, integrated fridge and freezer, inset ceiling spot lights, extractor fan, wall mounted 'Ideal Logic ESP35 gas fired boiler serving the central heating and hot water.
First Floor Landing Areas - Inner landing at the front: Double glazed window, stairs to master bedroom and ensuite on upper floor.
Landing: Double glazed window to side, radiator.
Bedroom Two - Double glazed window to rear, radiator, built in cupboard.
Bedroom Three - Double glazed window to front, radiator.
Family Bathroom - Modern white suite comprising of a panelled bath with mixer tap, fitted mains powered shower with wall mounted mixer control and shower attachment, pedestal hand wash basin with mixer tap, low level WC, part tiled walls shaver point, vinyl flooring, radiator, inset ceiling spot lights.
Upper Floor -
Bedroom One - Double glazed dormer window to front, built in double wardrobes, double radiator, five wall light points, heating contols.
Ensuite Shower Room - Fitted double shower enclosure with wall mounted mixer control and attachment, hand wash basin with mixer tap, low level WC, double glazed sky light, extractor fan, part tiled walls, inset ceiling spotlight, shaver point, vinyl flooring.
Outside - Front: path to front door, canopy porch, hedges and shrubs, outside light.
Rear: Wall to one side and fenced boundaries to the other sides, outside tap, gravelled area, rear gate opening onto driveway and carport,
Parking: Car port and driveway providing private parking for up to three vehicles.
Property Ref: 1762_33533431
Similar Properties
3 Bedroom End of Terrace House | Guide Price £500,000
Situated on a desirable no-through road, we are pleased to present this spacious and well-presented freehold end-of-terr...
3 Bedroom Semi-Detached House | Offers in excess of £500,000
Alexander Bond & Co are pleased to present this extended two/three-bedroom semi-detached house in the highly sought-afte...
Twin Foxes, Woolmer Green, Knebworth
3 Bedroom House | Offers in excess of £490,000
Introducing, a charming three-bedroom terraced house nestled in the peaceful cul-de-sac of Woolmer Green. This delightfu...
Astonbury Manor,, Aston, Stevenage
2 Bedroom Apartment | Guide Price £535,000
A truly stunning top floor two double bedroom penthouse apartment situated in this most impressive Jacobean manor house...
3 Bedroom House | Guide Price £550,000
We are delighted to bring to the market this rarely available three-bedroom home located in the charming village of Wool...
3 Bedroom Link Detached House | Guide Price £550,000
Alexander Bond & Company are delighted to present this charming and visually appealing three-bedroom link-detached house...
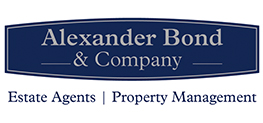
Alexander Bond & Company (Knebworth)
Pondcroft Road, Knebworth, Hertfordshire, SG3 6DB
How much is your home worth?
Use our short form to request a valuation of your property.
Request a Valuation
