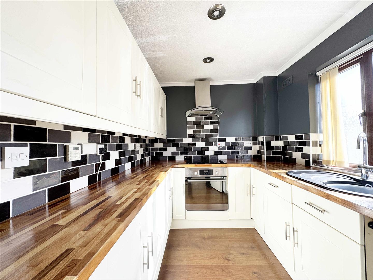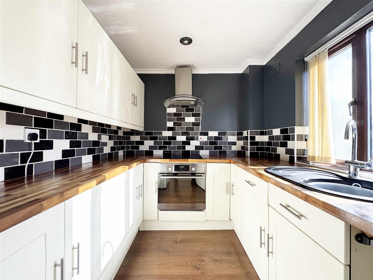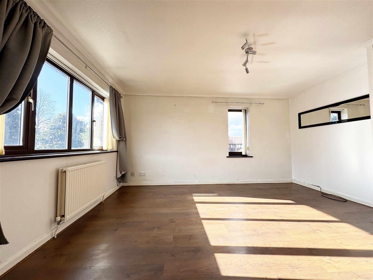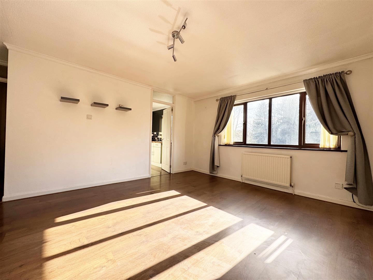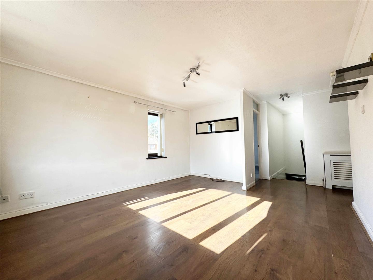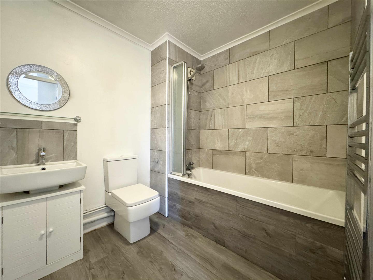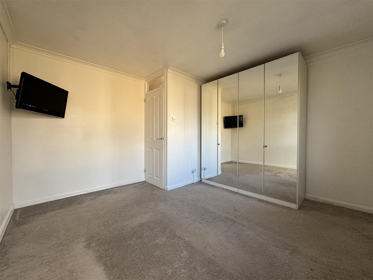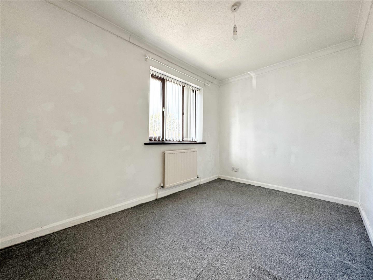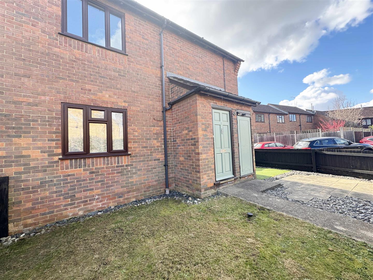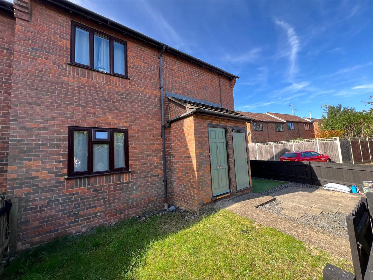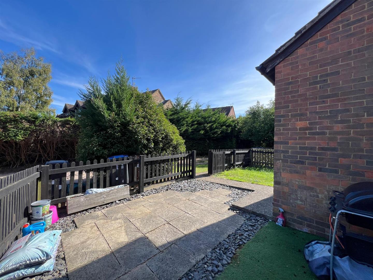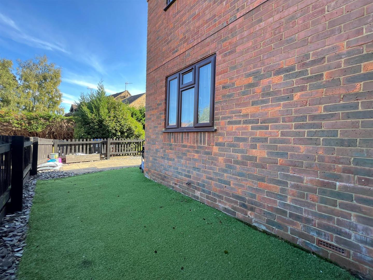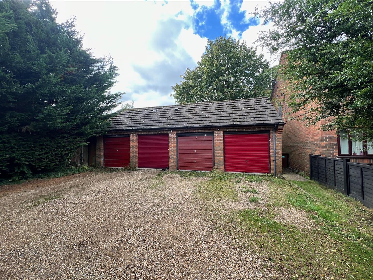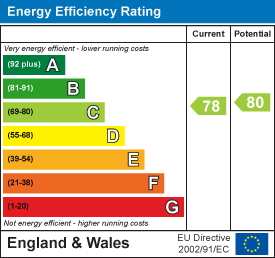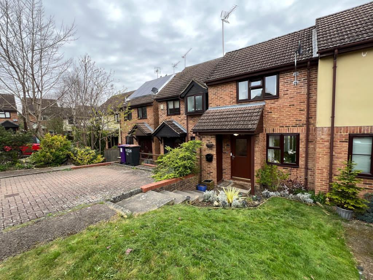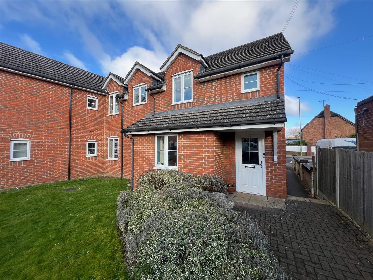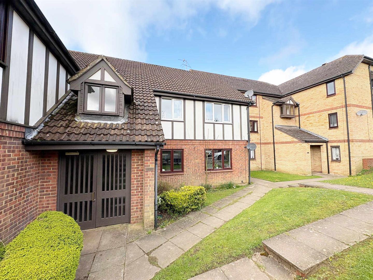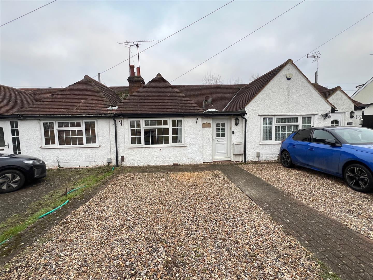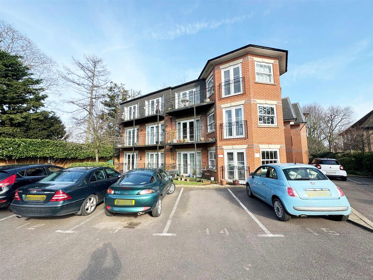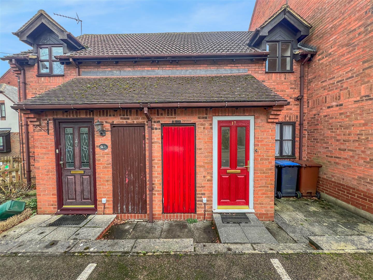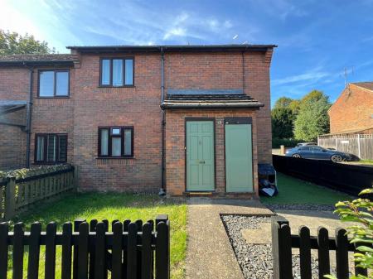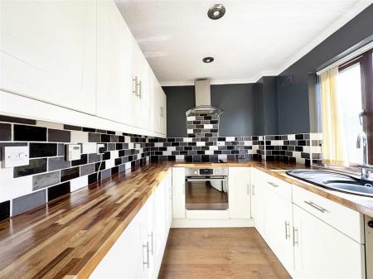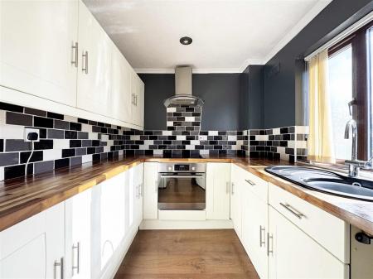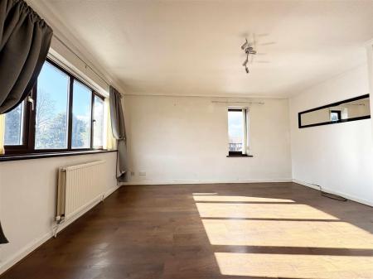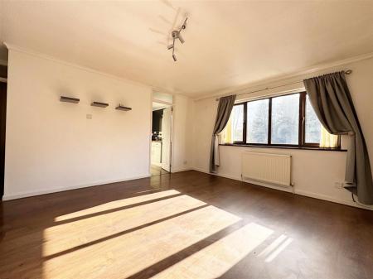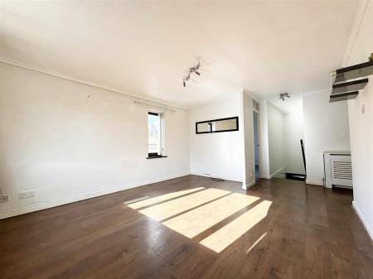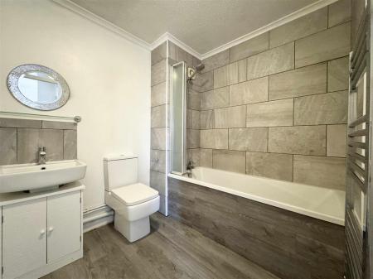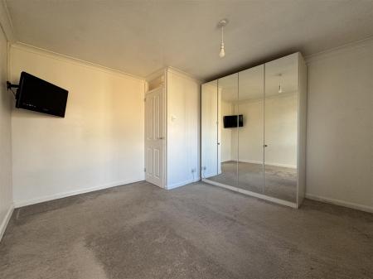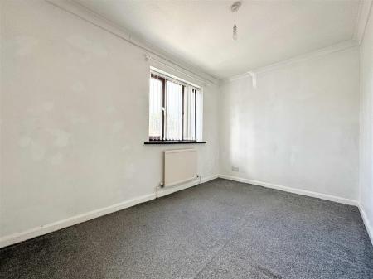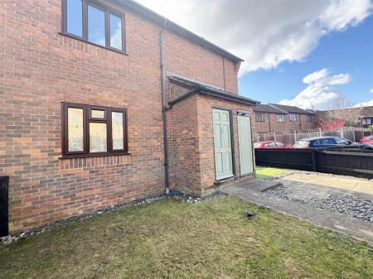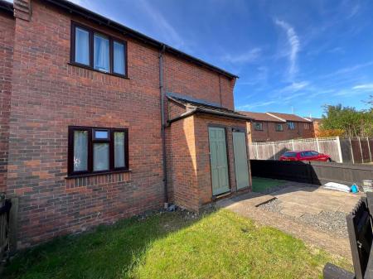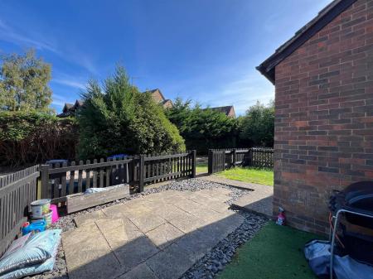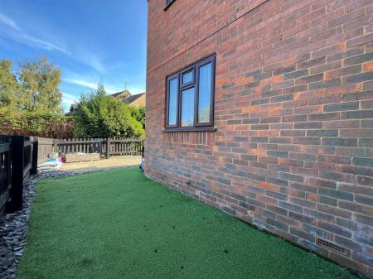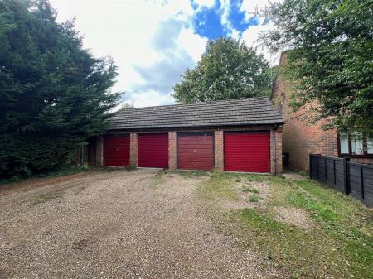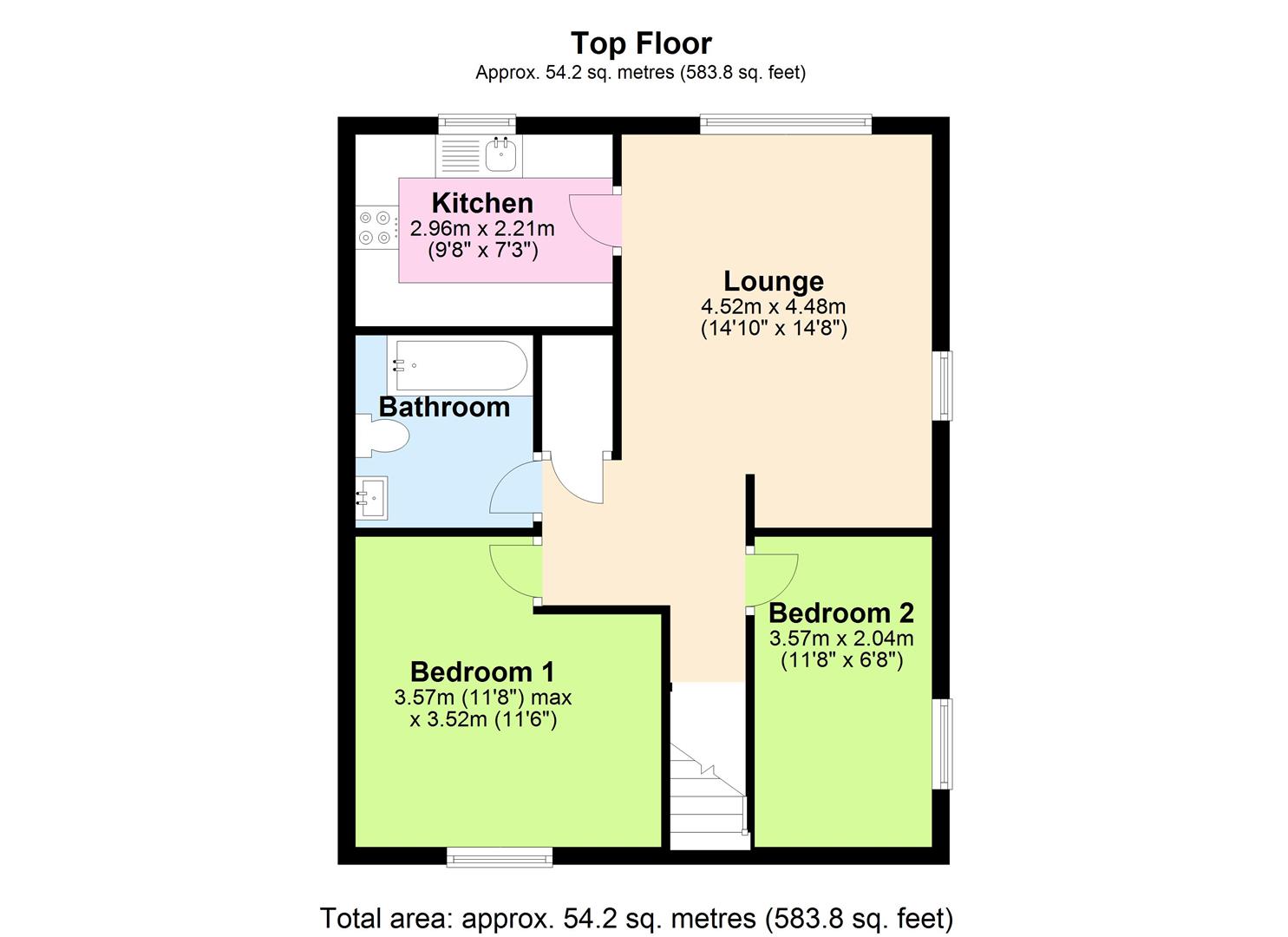- Two Double Bedroom Maisonette
- Spacious Lounge / Dining Room
- Popular Village Location
- Private Garden
- Garage
- Fitted Kitchen With Appliances
- Double Glazing
- Gas Central Heating to Radiators
- Extended Lease
2 Bedroom Maisonette for sale in Woolmer Green
An ideal opportunity to purchase this spacious and rarely available first floor maisonette located in the village of Woolmer Green with the benefit of NO UPWARD CHAIN! The property offers a good standard of living accommodation comprising a large lounge/ dining room, kitchen with appliances, bathroom with a shower, two good sized bedrooms, double glazed windows and gas central heating to radiators. The property also has a garage and its own garden.
Woolmer Green is located about three-quarters of a mile south of Knebworth, offering beautiful open countryside and woodland walks. This popular village features a highly regarded JMI school, a church, a village hall, two pubs with restaurants, a Tesco Express, hair salons for men and women, a bakery, and a Thai takeaway. Woolmer Green is well-positioned for access to nearby towns and has excellent commuter links.
Entrance Lobby - Access via front door, wall mounted above door ' Dimplex' electric wall heater, stairs off to first floor,.
Lounge/ Dining Room - 5.29 x 4.3 x 3.48 (17'4" x 14'1" x 11'5") - Double glazed windows to rear and side aspects, double radiator, single radiator, wood flooring, access to insulated loft with light, built in airing cupboard housing lagged hot water tank.
Kitchen - 2.8 x 2.2 (9'2" x 7'2") - Double glazed window to rear, wood effect work top surfaces with cupboards and drawers under, circular inset sink unit with mixer tap, part tiled walls,, fitted ceramic hob, integrated stainless steel oven, stainless steel cooker hood, wall mounted ' Baxi' gas fired boiler, radiator, fridge space, plumbing for a washing machine, wood flooring, inset ceiling spotlights.
Bedroom One - 3.64 x 3.52 (11'11" x 11'6") - Double glazed window to front, radiator.
Bedroom Two - Double glazed window to front, radiator.
Bathroom - Fitted panelled bath with mixer tap and shower attachment, shower screen. low level WC, hand wash basin with mixer tap, heated towel rail, part tiled walls, grey laminate wood flooring.
Garden - Fenced borders, lawn, patio area, outside store cupboard.
Garage - Located in nearby block, metal up and over door.
General Information - Length of lease: 125 years from 2017
There is no service charge . The ground rent is �100.00 per annum.
Property Ref: 1762_33370364
Similar Properties
Mayflower Close, Codicote, Hitchin
1 Bedroom House | Guide Price £285,000
Alexander Bond & Co are delighted to offer for sale the freehold of this extended one bedroom terraced house that has th...
2 Bedroom Maisonette | Guide Price £285,000
Alexander Bond & Company are delighted to offer for sale this immaculately presented two double bedroom maisonette that...
2 Bedroom Apartment | Guide Price £275,000
Alexander Bond are delighted to offer for sale this rarely available, spacious two-bedroom first-floor apartment located...
2 Bedroom Terraced Bungalow | Guide Price £315,000
Rarely Available. Alexander Bond and Company are delighted to offer the freehold of this CHAIN FREE attractive white ren...
1 Bedroom Apartment | Guide Price £325,000
Welcome to Robert Ellis Court, an exclusive development designed specifically for the over-55s, offering security, comfo...
2 Bedroom Terraced House | Guide Price £325,000
We are pleased to bring to the market this delightful chain free two-bedroom house located in the heart of Woolmer Green...
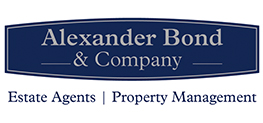
Alexander Bond & Company (Knebworth)
Pondcroft Road, Knebworth, Hertfordshire, SG3 6DB
How much is your home worth?
Use our short form to request a valuation of your property.
Request a Valuation

