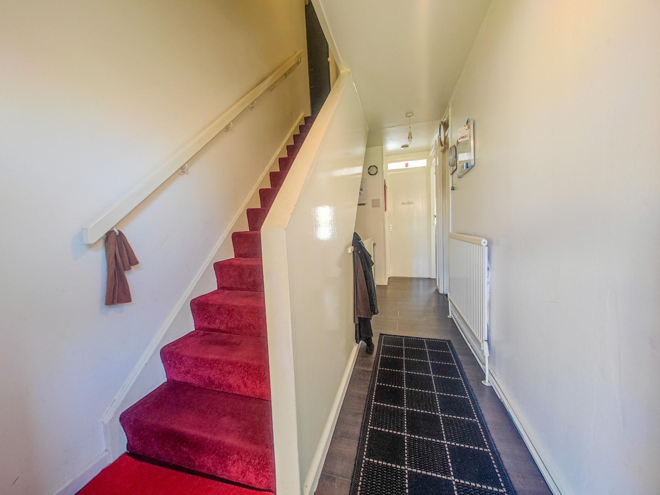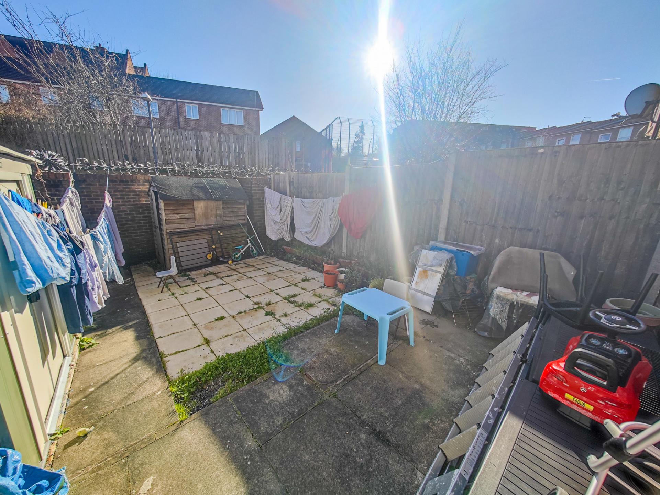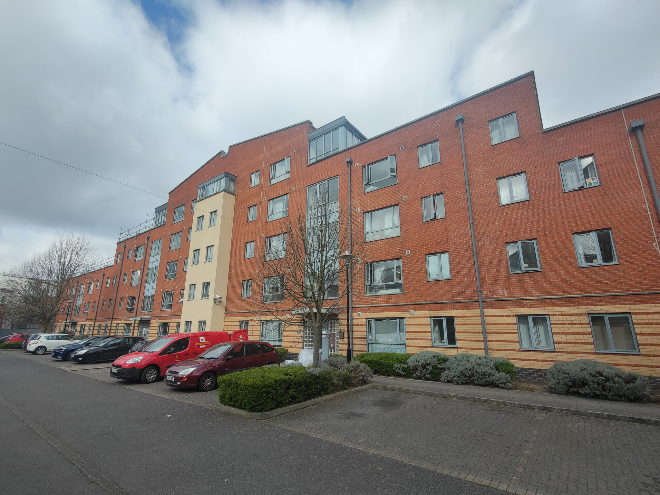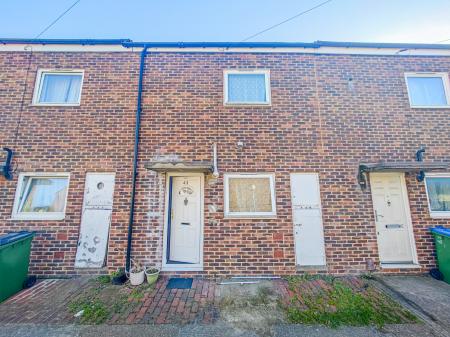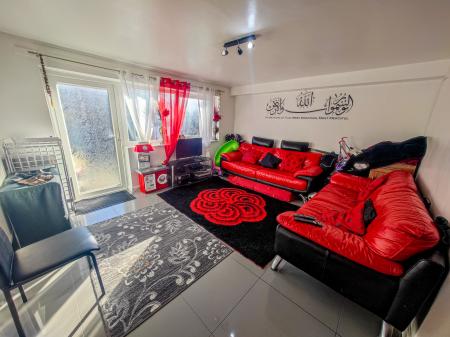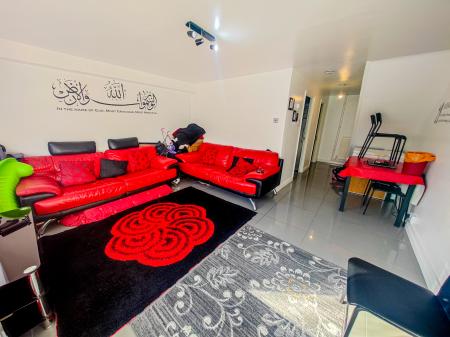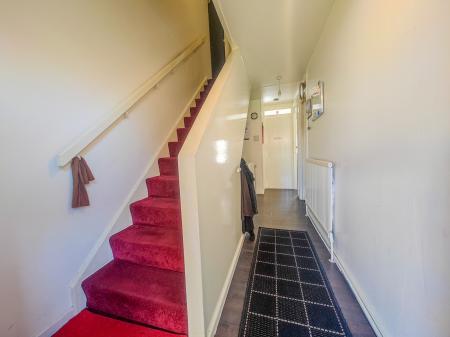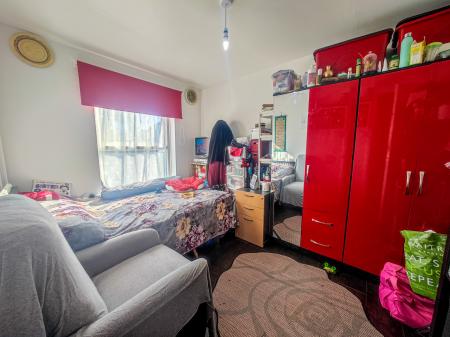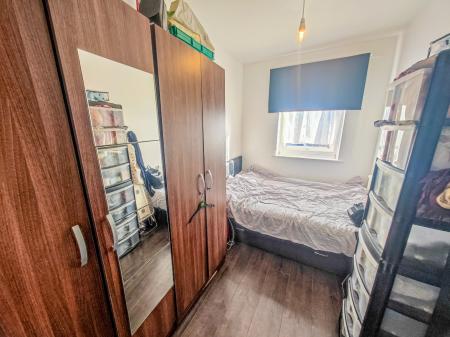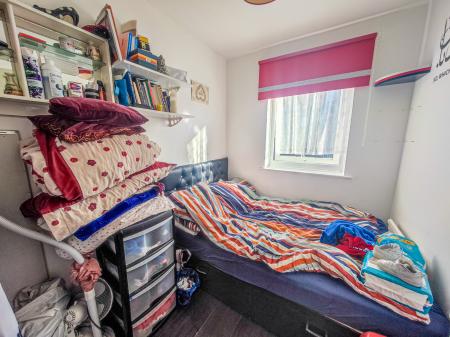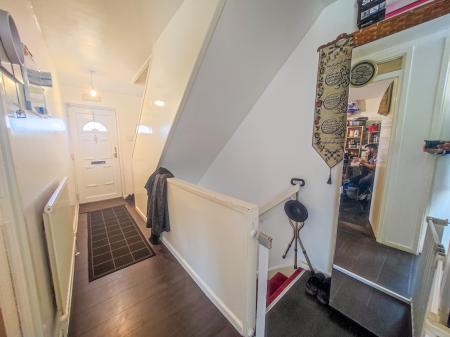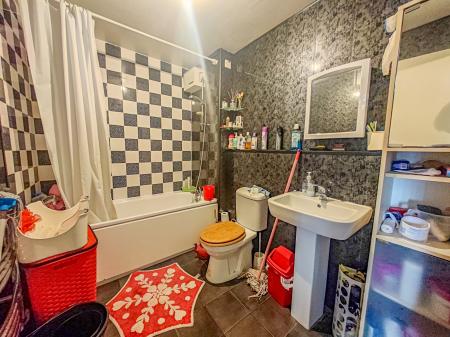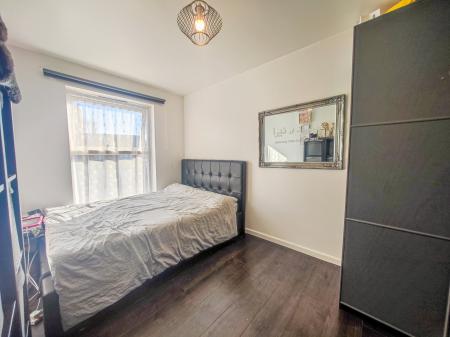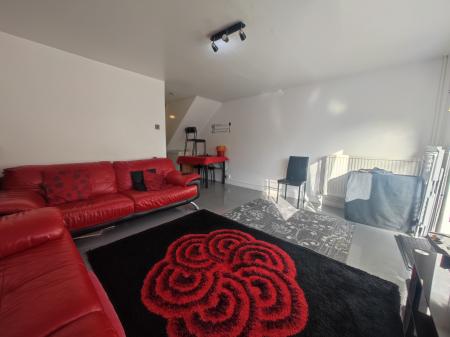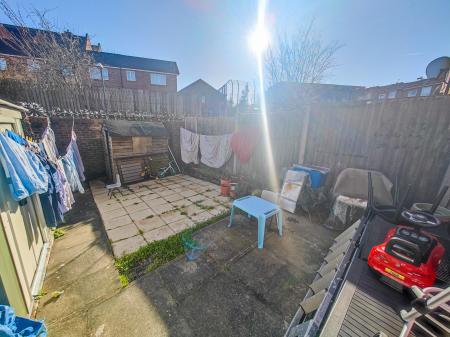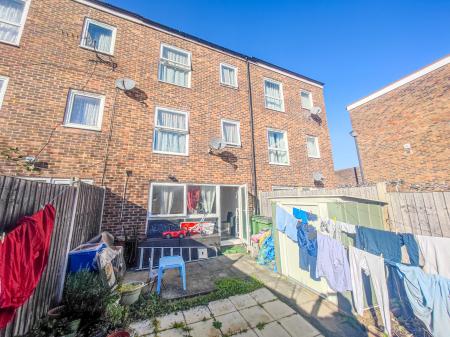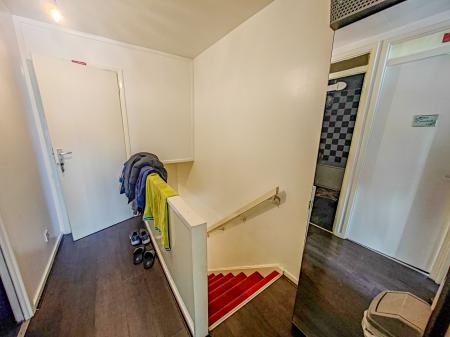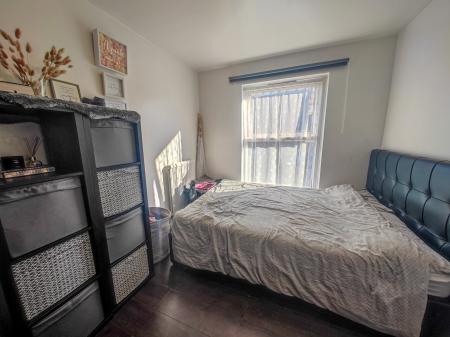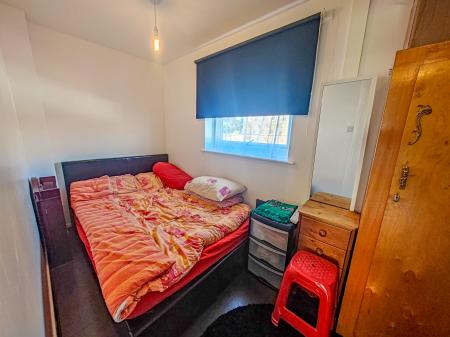- Mid terrace town house
- 5 bedrooms
- 17ft lounge
- Gas central heating
- Double glazing
- Cul-de-sac location
- Close to Woolwich Common
- Internal viewing a must
5 Bedroom House for sale in Woolwich Common
These town houses make wonderful family homes and houses on this particular cul-de-sac don't often come up for sale. This home has been very well looked-after, loads of storage space and a garden-facing reception. The property comprises entrance hall, kitchen, 2 bedrooms. lower hallway, shower room, utitally room , lounge, landing, 3 further bedrooms and bathroom. Outside is a small garden. Other bnefits from gas central heating and double glazing. Early viewing recommended.
Mid terrace town house
5 bedrooms
17ft lounge
Gas central heating
Double glazed
Cul-de-sac location
Close to Woolwich Common
Internal viewing a must
Entrance Hall
Double glazed entrance door. Laminate wood flooring. Radiator.
Kitchen
14' 0'' x 8' 6'' (4.27m x 2.59m)
Double glazed window to front. Range of wall and base units with rolled top worksurfaces. Stainless steel sink unit with drainer to side and cupboards under.Plumbed for washing machine. Built in oven, hob and extractor fans over. Tiled splashbacks. Ceramic tiled fooring.
Bedroom 4
10' 9'' x 8' 6'' (3.28m x 2.59m)
Double glazed window to rear. Radiator.
Bedroom 5
8' 6'' x 6' 3'' (2.59m x 1.90m)
Double glazed window to rear. Built in storage cupboard. radiator.
Lower Hallway
Laminate wood flooring. Radiator. Built in storage cupboards.
Shower Room
8' 5'' x 6' 3'' (2.57m x 1.91m)
Low flush WC. Tiled walls. Wash hand basin. Built in shower cubicle.
Kitchen
8' 6'' x 6' 6'' (2.59m x 1.98m)
Range of wall and base units with rolled top work surfaces. Built in oven and hob with extractor fan over. Sink unit with drainer to side. Tiled flooring.
Lounge
12' 0'' x 14' 9'' (3.66m x 4.49m)
Double glazed window and door to garden. Laminate wood flooring. Radiator.
Landing
Laminate wood flooring. Built in storage cupboard.
Bedroom 1
12' 10'' x 8' 5'' (3.91m x 2.57m)
Double glazed window to to rear. Radiator.
Bedroom 2
8' 6'' x 5' 9'' (2.59m x 1.75m)
Double glazed window to rear. Radiator. Built in storage cupboard.
Bedroom 3
29' 6'' x 6' 3'' (9m x 1.90m)
Double glazed window to front.
Bathroom
Panelled bath. Low flush WC. Radiator. Tiled flooring. Tiled splasnbacks. Extractor fan.
Garden
Paved patio area. Shed. Rear access.
Important information
This is a Freehold property.
Property Ref: EAXML4682_3579140
Similar Properties
Congleton Grove, Plumstead, SE18 7HL
5 Bedroom House | Offers in excess of £400,000
Situated within a great location, close to Woolwich Town Centre offering DLR, Overground and the new Crossrail is this s...
2 Bedroom House | Offers in excess of £400,000
Hi-Residential are pleased to present to the market this two bedroom mid terrace Victorian house which, in our opinion i...
6 Bedroom Flat | Asking Price £400,000
GREAT INVESTMENT OPPORTUNITY! Great location close to Queen Elizabeth Hospital and Greenwich University campuses' is thi...
2 Bedroom House | Guide Price £410,000
Guide Price £410,000 - £430,000. This Superb Victorian Terrace house, which is situated within a superb location close t...
3 Bedroom House | Offers in excess of £415,000
We are delighted to present this spacious three-bedroom Victorian terrace house, ideally located within a short walk of...
2 Bedroom House | Offers in excess of £415,000
Hi Residential is delighted to present to the market this beautifully maintained two-bedroom mid-terraced Victorian hous...
How much is your home worth?
Use our short form to request a valuation of your property.
Request a Valuation




