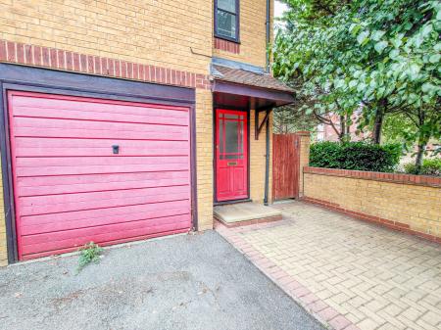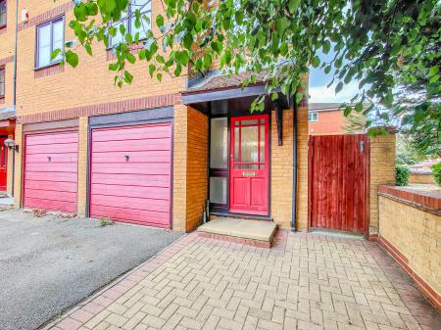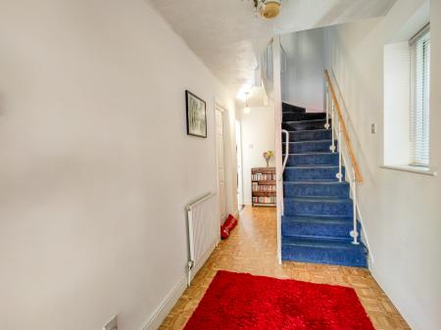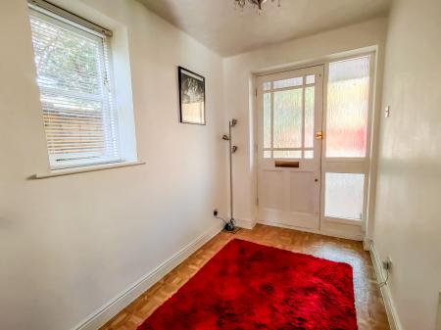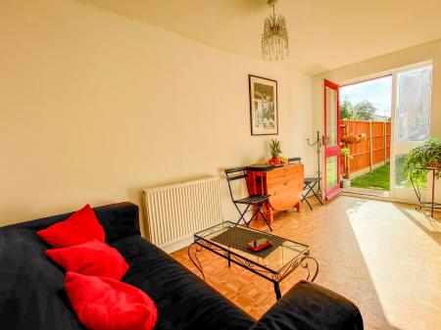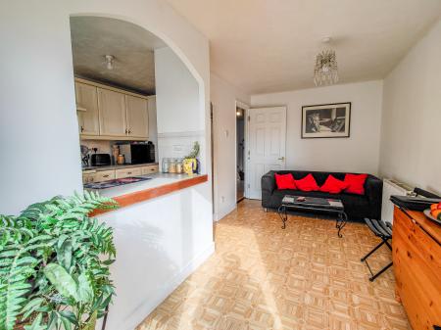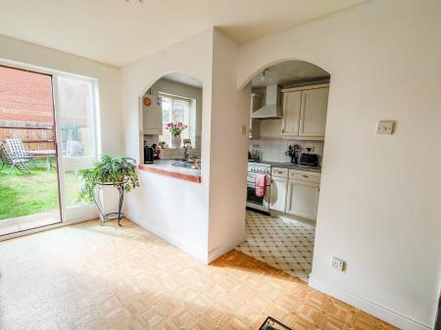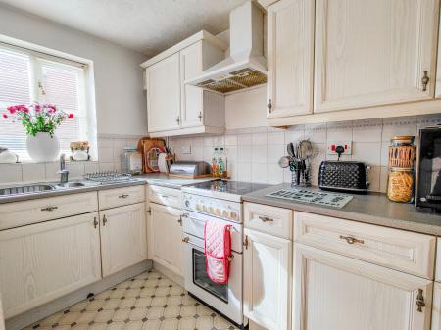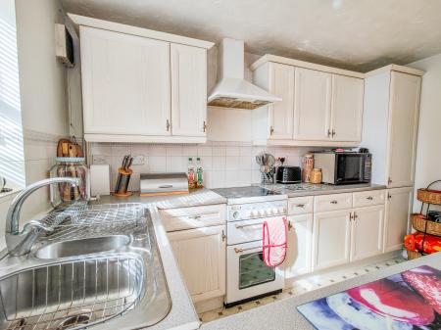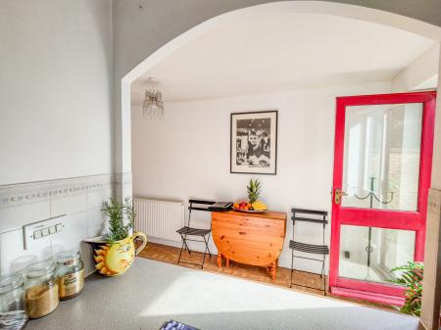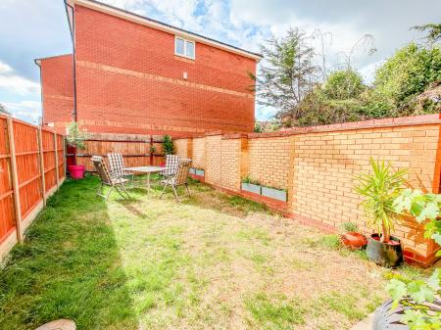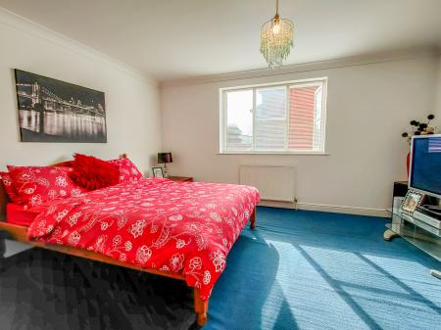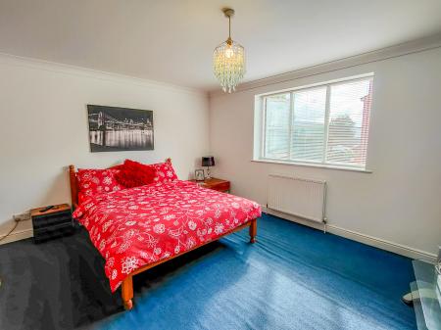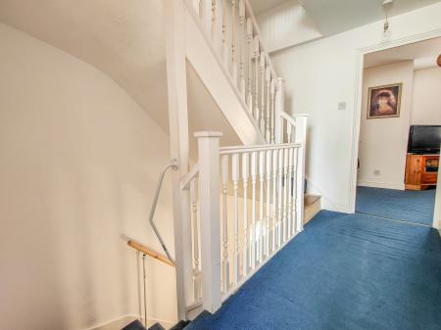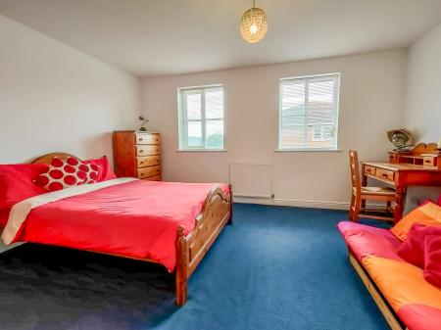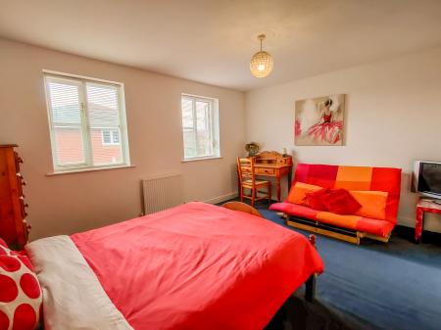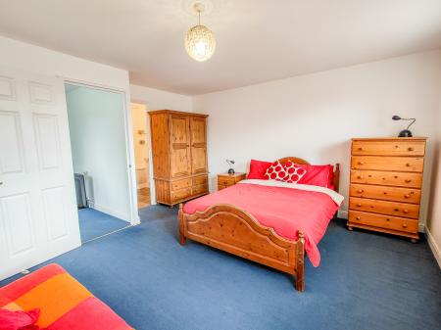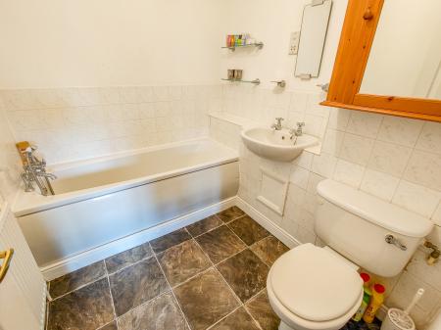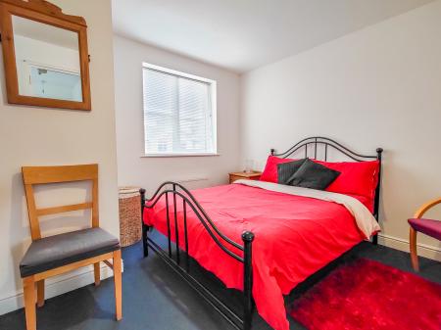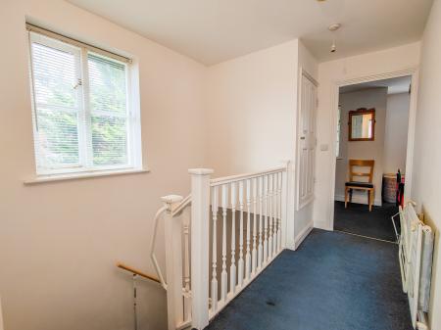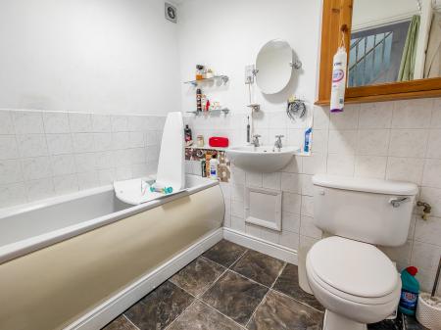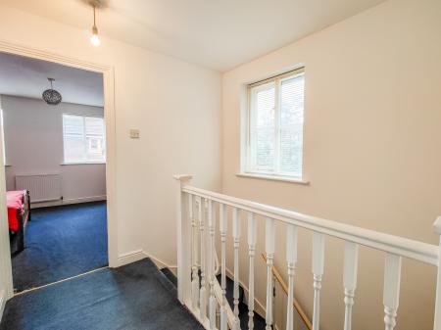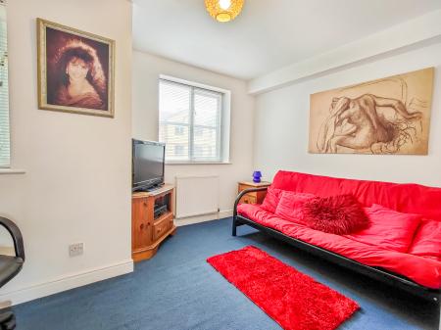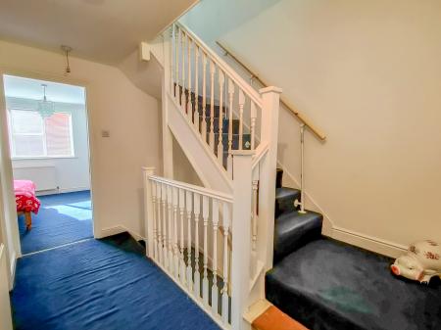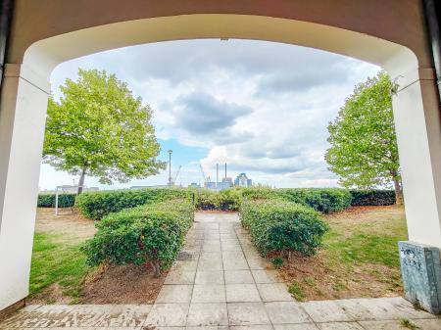- End of Terrace Town House
- Three Bedrooms
- Gas Central Heating
- Double Glazed
- Integral Garage with Drive Way
- Popular King Henry Development
- Close to River Front
- Walking Distance to Rail Links
3 Bedroom House for sale in Woolwich
Situated in a quiet residential location is this 3 bedroom end of terrace townhouse. The property has been maintained to a good standard throughout and ideal for those looking to move into the the King Henry Development with the River Thames pathway only a short stroll away with great views over the Thames. The property comprises ground floor a fitted kitchen/diner with access to garden, 1st floor there is a lounge, bedroom and bathroom, 2nd floor landing there is the main bedroom with en suite bathroom and a further bedroom. Outside there is a garden approx. 50ft in length and drive way to front leading to an integrated garage which allows for further development in the future subject to planning.
The property has excellent transport links for commuting. Woolwich Dockyard Railway station is within easy walking distance - servicing London Bridge, Charing Cross, Cannon Street and Waterloo East in 15-25 mins. A short 2/3 minute walk to the nearest bus stop, servicing North Greenwich Tube Station (Jubilee line) and Woolwich Arsenal Station (DLR and Mainline Railway). 3 minute drive to Woolwich Ferry.
Externally
Off street parking
Entrance Hall
Wide entrance hallway. Radiator with double glazed window to side
Garage
16' 11'' x 7' 10'' (5.16m x 2.40m)
Great for storage or can be converted in sitting room or bedroom
Dining Area
14' 10'' x 7' 10'' (4.53m x 2.39m)
Vinyl flooring, radiator with access to rear garden
Kitchen
11' 7'' x 7' 5'' (3.52m x 2.25m)
Shaker style kitchen with a combination of base and wall units. Vinyl flooring with double glazed window to rear
Rear Garden
Paved to front mostly laid to lawn
First Floor Reception
13' 11'' x 13' 7'' (4.25m x 4.15m)
Carpet laid, radiator with double glazed window to rear
Bedroom 1
13' 10'' x 10' 2'' (4.22m x 3.10m)
carpet laid, radiator with Double glazed window to front
Family Bathroom
7' 4'' x 6' 7'' (2.23m x 2.00m)
3 piece white bathroom suite. Vinyl flooring with tiled borders
Bedroom 2
13' 11'' x 10' 3'' (4.23m x 3.13m)
Carpet laid, radiator with double glazed window to front
Bedroom 3
14' 0'' x 13' 8'' (4.27m x 4.16m)
Large master bedroom with e-suite. Carpet laid, radiator with 2 double glazed window to rear
En-suite
7' 6'' x 6' 4'' (2.29m x 1.94m)
3 piece white bathroom suite. Vinyl flooring, radiator with tiled borders
Important information
This is a Freehold property.
Property Ref: EAXML4682_11641995
Similar Properties
3 Bedroom House | Guide Price £500,000
Guide Price £500,000 - £520,000. GREAT LOCATION! Situated in a quiet Crescent on Shooters Hill is this SUPERB 3 bedroom...
3 Bedroom End of Terrace House | Guide Price £500,000
Guide Price £500,000 - £525,000. Hi Residential are delighted to present this stunning modern three terrace house which...
4 Bedroom House | Asking Price £500,000
Spacious 4-Bedroom Victorian Terrace - Ideal Family Living Discover the charm of this spacious 4-bedroom Victorian terra...
4 Bedroom End of Terrace House | Asking Price £525,000
Hi Residential is delighted to present this charming 1930s end of terrace house, boasting four bedrooms and extended liv...
3 Bedroom House | Guide Price £525,000
Guide Price £525,000 - £550,000. Looking for the perfect family home? Look no further! Situated in the sought-after Dai...
3 Bedroom House | Guide Price £525,000
Guide Price £525,000 - £550,000 Freehold. Nestled in a prime location near Shrewsbury Park, Oxleas Woods, and Shooters H...
How much is your home worth?
Use our short form to request a valuation of your property.
Request a Valuation



































