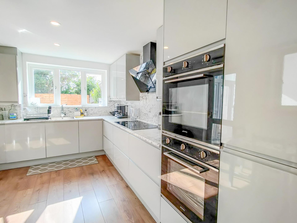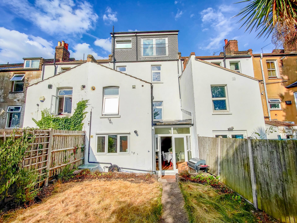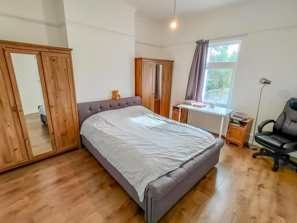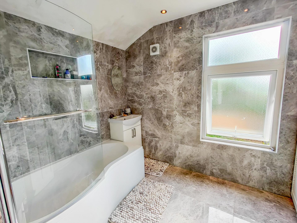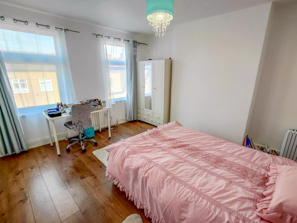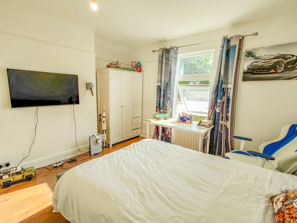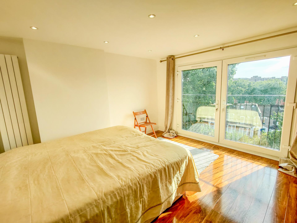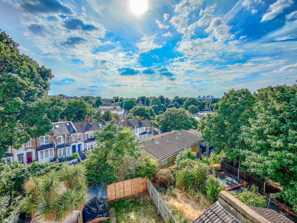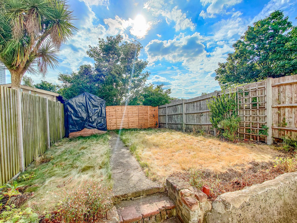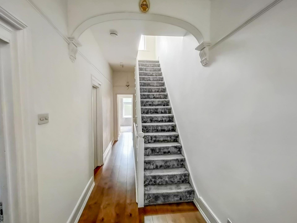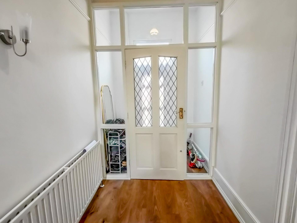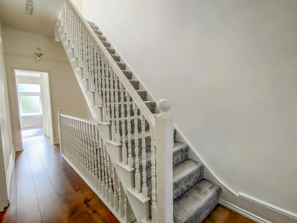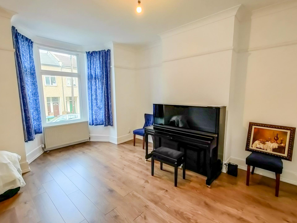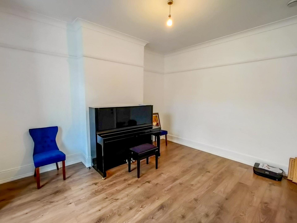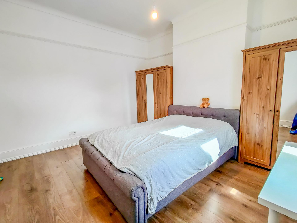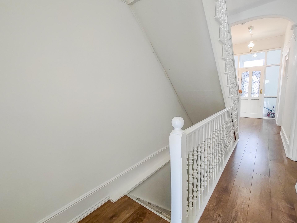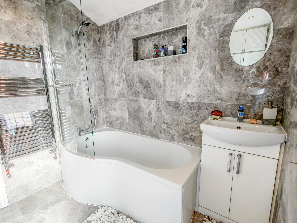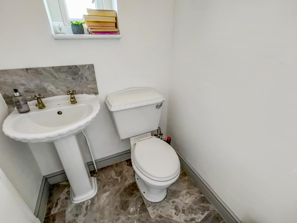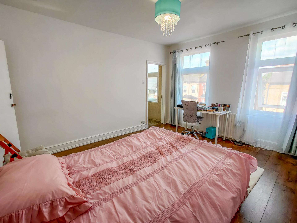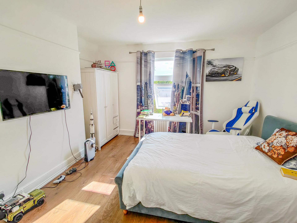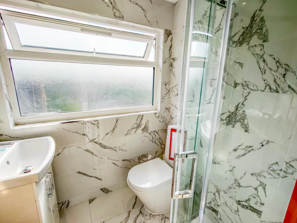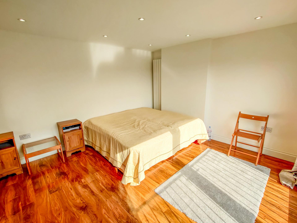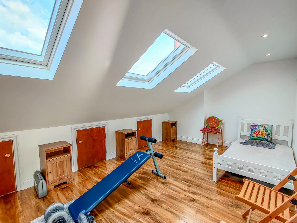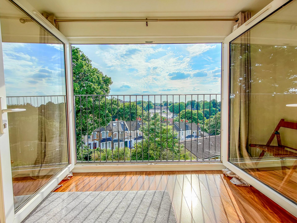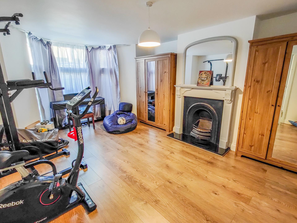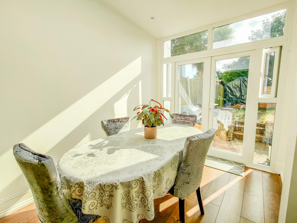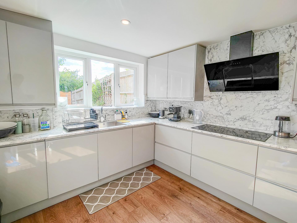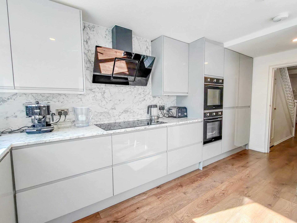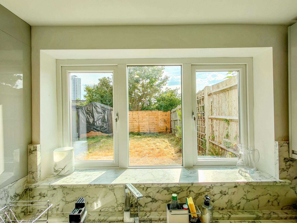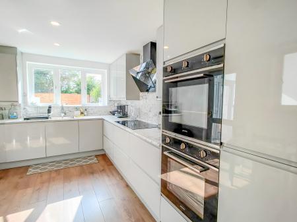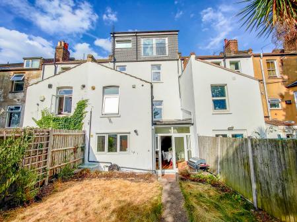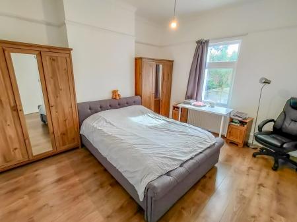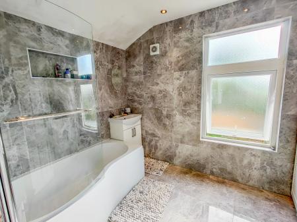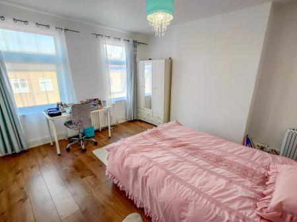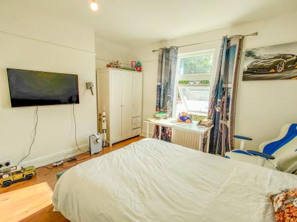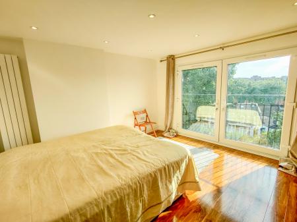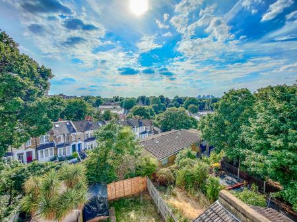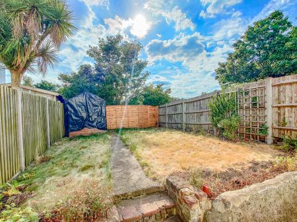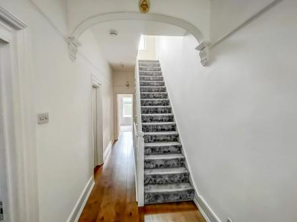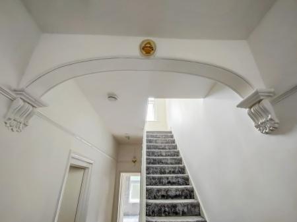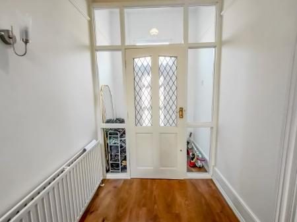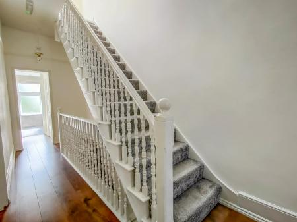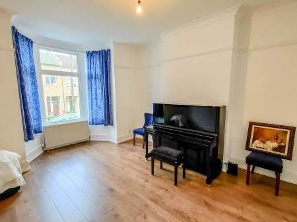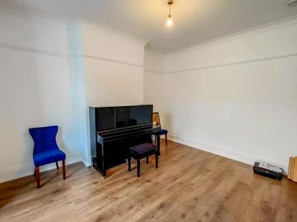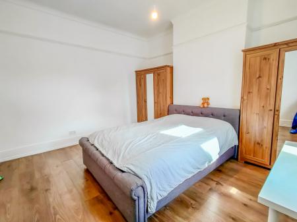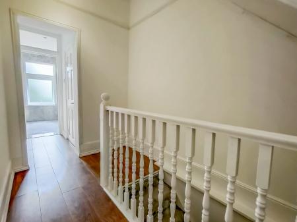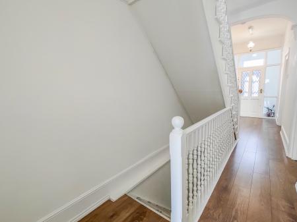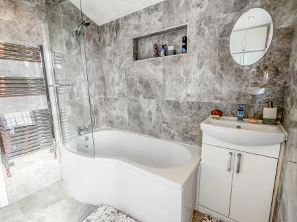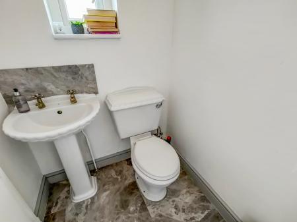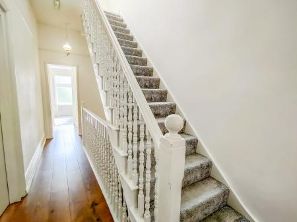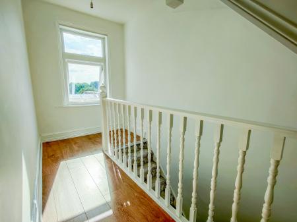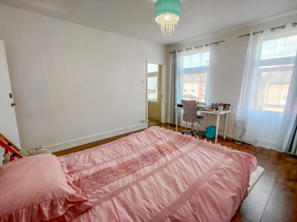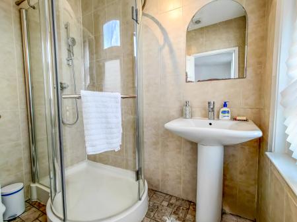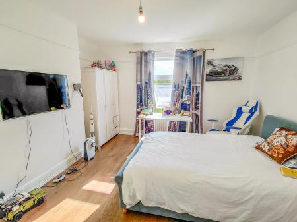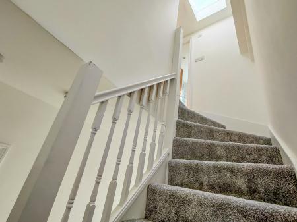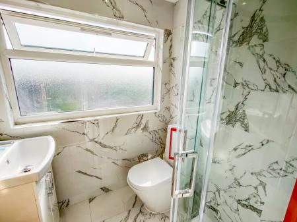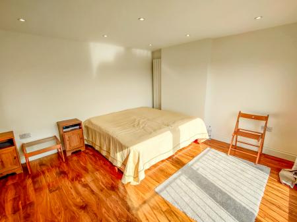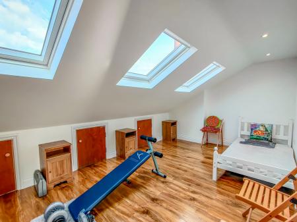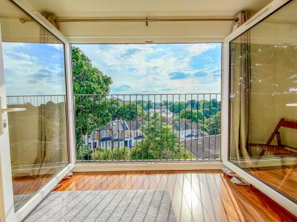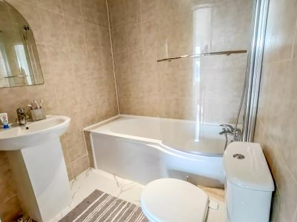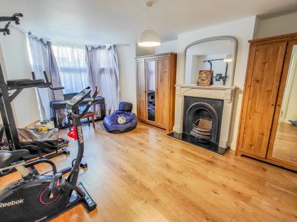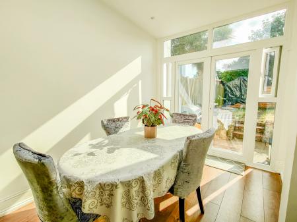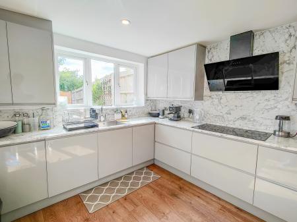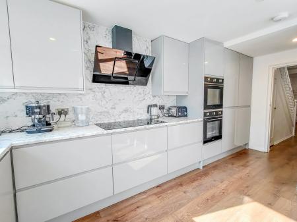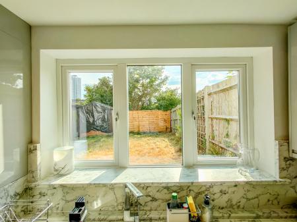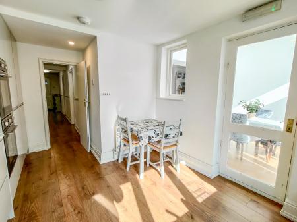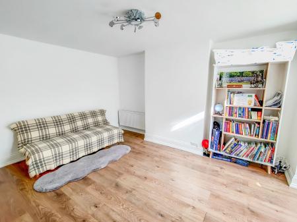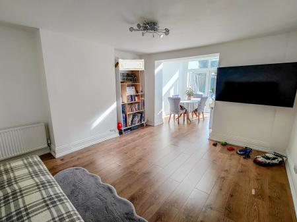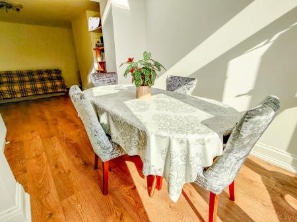- 6/7 Double Bedrooms
- 2/3 Reception Rooms
- 4 Bathroom
- Victorian House arranged Over 4 Floors
- Walking Distance to Woolwich Rail Links
- Double Glazed
- Gas Central Heating
- Approx 45ft Garden
7 Bedroom House for sale in Woolwich
**Guide Price £700,000 - £750,000** We are excited to present a truly exceptional opportunity in the property market – a substantial seven double bedroom, two reception Victorian townhouse, a rarity in size and potential. This impressive residence is ideally situated just a short walk from Woolwich town centre, a vibrant area known for its wide array of shops and excellent transport links, including the highly anticipated New Elizabeth Line.
This grand Victorian townhouse is a treasure trove of space and elegance, boasting seven generously sized double bedrooms and two well-proportioned reception rooms, providing ample space for family living and entertaining. The added luxury of four bathrooms ensures convenience and privacy for all household members.
Among the notable features of this magnificent property are the practical benefits of double glazing and gas central heating, ensuring a comfortable and energy-efficient living environment throughout the year. The property is presented in beautiful condition, reflecting a blend of classic charm and modern comfort, making it an ideal choice for those seeking a spacious and distinguished family home.
While the house is in beautiful condition, some areas may benefit from modernisation, offering the new owners a fantastic opportunity to infuse the property with their own style and vision. This is a chance to create a bespoke living space that perfectly aligns with your lifestyle and preferences.
Properties of this size and potential rarely come to the market, making this an opportunity not to be missed. Internal viewing is highly recommended to fully appreciate the grandeur, space, and potential of this exquisite Victorian townhouse. Whether you're looking for a spacious family home or a property with immense potential, this residence is sure to exceed your expectations. Don't miss out on the chance to make this remarkable house your new home. Get in touch today to arrange a viewing.
Raised Ground Floor
Entrance Hall
Part glazed door. Radiator. Laminate wood flooring. Storage cupboard.
Bedroom 1
17' 5'' x 12' 10'' (5.30m x 3.92m)
Double glazed bay window to front. Radiator. Laminate wood flooring. Coved ceiling.
Bedroom 2
14' 3'' x 12' 6'' (4.35m x 3.82m)
Double glazed window to rear. Picture rail. Radiator. Laminate wood flooring.
Family Bathroom
10' 0'' x 7' 4'' (3.05m x 2.23m)
Double galzed window to rear. Pedastal wash basin. Tiled walls and flooring. Panel enclosed bath with shower over and shower screen.
WC
Double glazed window to side. Low level W/C. Pedastal wash basin.
Basement Hallway
Radiator.
Lounge
17' 3'' x 12' 6'' (5.27m x 3.81m)
Double glazed bay window to front. Fire place with hearth and surround. Radiator
Bedroom 3/Reception Room
14' 1'' x 12' 7'' (4.28m x 3.83m)
Double glazed to rear. Radiator. Laminate wood flooring.
Kitchen
16' 5'' x 10' 3'' (5.01m x 3.12m)
Double glazed window to garden. Range of wall and base white gloss units with work tops. Built in hob with extractor fan over. Built in oven and microwave. Stainless steel sink unit with drainer to side. Laminate wood flooring. Inset spot lights to ceiling.
Dining Room
9' 8'' x 8' 0'' (2.94m x 2.44m)
Double glazed doors to garden. Radiator. Laminate wood flooring. Skylight.
First Floor Landing
Double galzed window to rear.
Bedroom 4
14' 6'' x 12' 10'' (4.41m x 3.92m)
Double glazed window to front. Radiator. Laminate wood flooring.
En-suite
Double glazed window to front. Built in shower cubicle. Pedestal wash basin. Low flush WC. Wash hand basin. Radiator.
Bedroom 5
13' 11'' x 12' 8'' (4.24m x 3.86m)
Double glazed window to rear. Laminate wood flooring. Radiator.
Bathroom
Panelled bath with shower over. Low flush WC. Wash hand basin. Radiator.
3rd Floor
Bedroom 6
18' 11'' x 10' 2'' (5.76m x 3.10m)
3 velux windows to front. Radiator. Laminate wood flooring.
Bedroom 7
12' 6'' x 11' 10'' (3.81m x 3.61m)
Double glazed doors to Juliet balcony to rear with great roof top views. Radiator. Laminate wood flooring.
Shower Room
Double glazed window to garden. Corner shower cubicle. Low flush WC. Wash hand basin. Heated towel rail.
Rear Garden
45' 0'' x 0' 0'' (13.71m x 0.00m)
patio area leading to lawn.
Important information
This is a Freehold property.
Property Ref: EAXML4682_3211607
Similar Properties
5 Bedroom House | Asking Price £675,000
REMARKABLE 5 BEDROOM VICTORIAN FAMILY HOME This elegant home is large, bright and in superb shape. There is engineered...
6 Bedroom End of Terrace House | Guide Price £650,000
Guide Price £650,000 - £675,000. Vastly extended end of terrace house offering a spacious 6 bedroom, 2 reception room ho...
Ashridge Crescent, Shooters Hill
3 Bedroom House | Guide Price £650,000
Charming Home with Modern Touches in Ashridge Crescent Nestled in a tranquil cul-de-sac near Shrewsbury Park and Shooter...
5 Bedroom House | Guide Price £750,000
**Guide Price £750,000 - £775,000** This is a stunning example of a five bedroom, two bathroom Victorian family house wh...
5 Bedroom House | Guide Price £775,000
Guide Price £775,000 - £800,000.Victorian glamour and retro features are given a 21st century revival at No. 103, Herber...
How much is your home worth?
Use our short form to request a valuation of your property.
Request a Valuation


