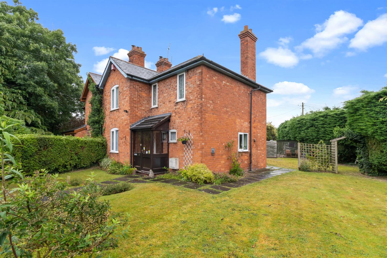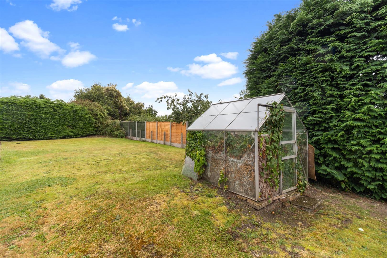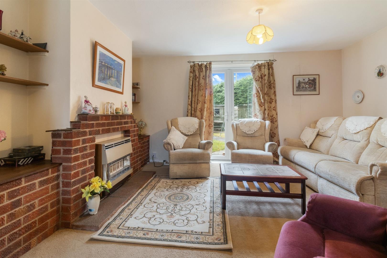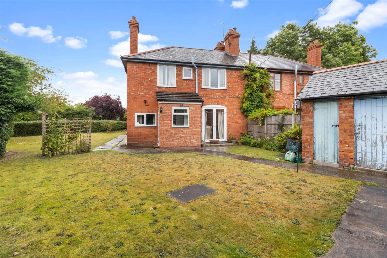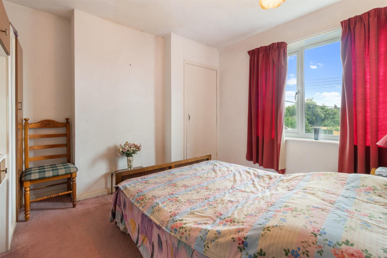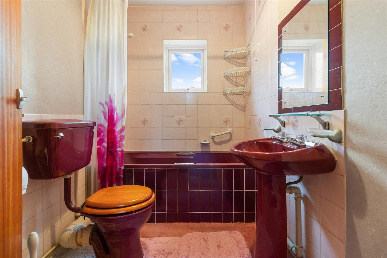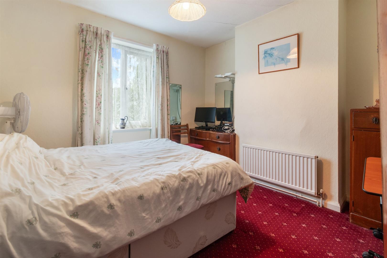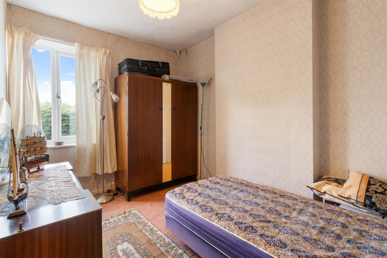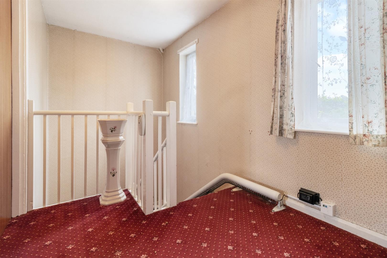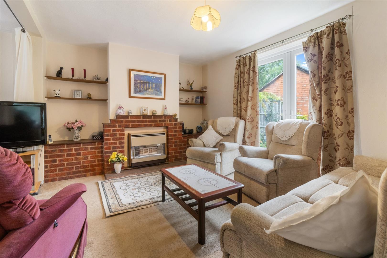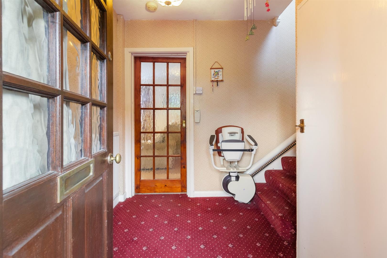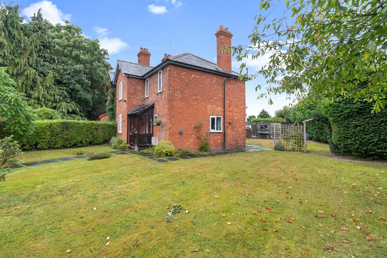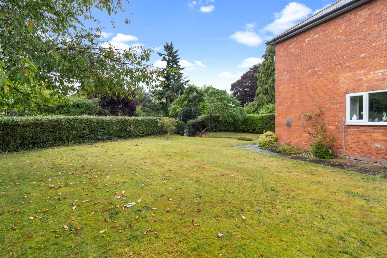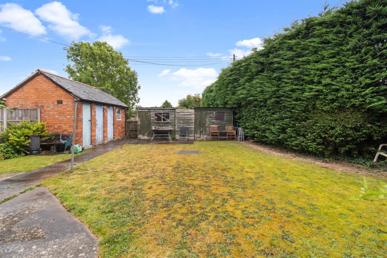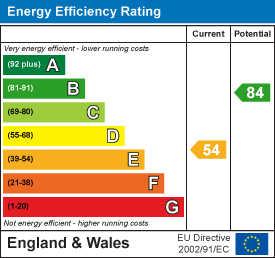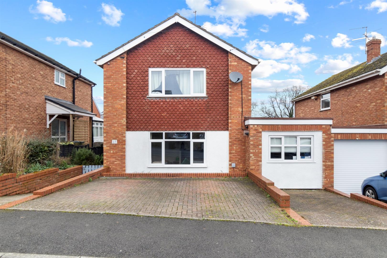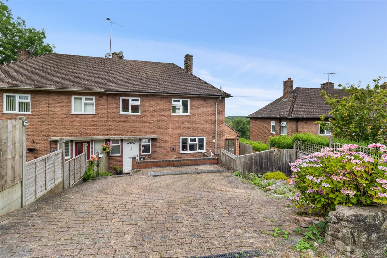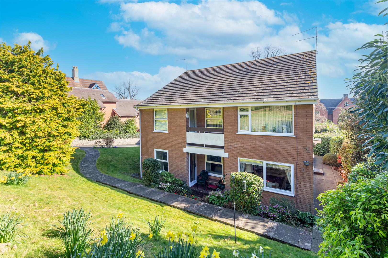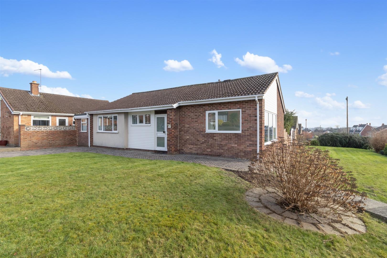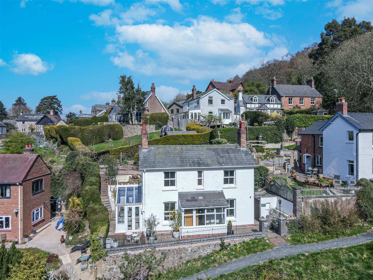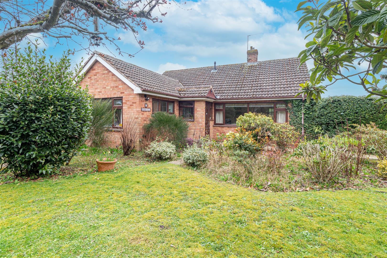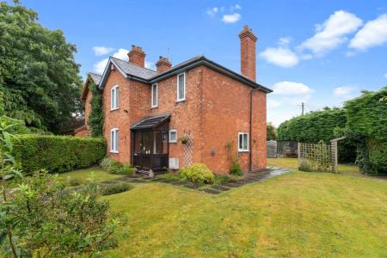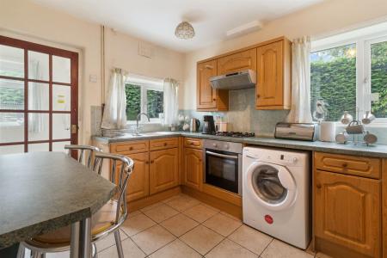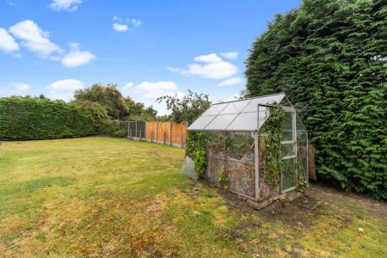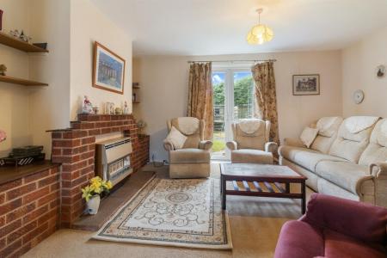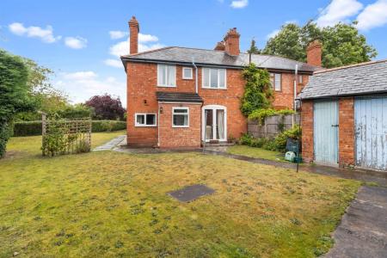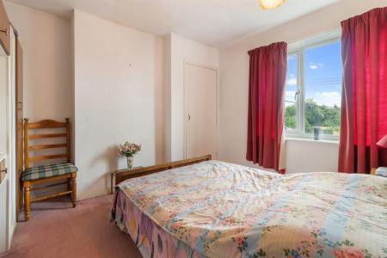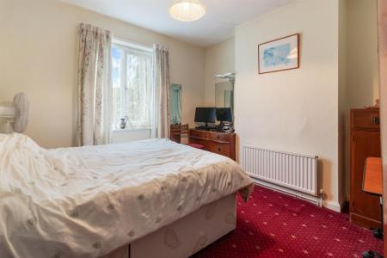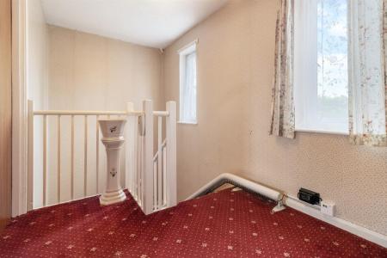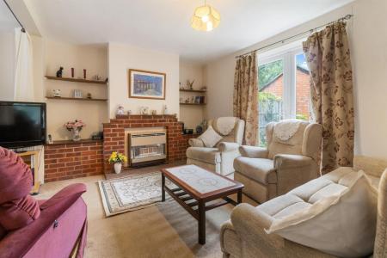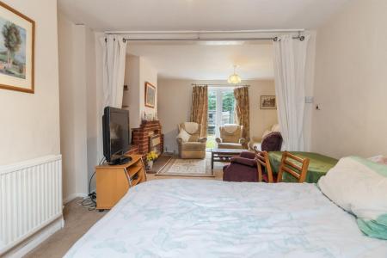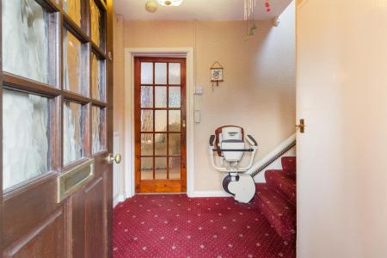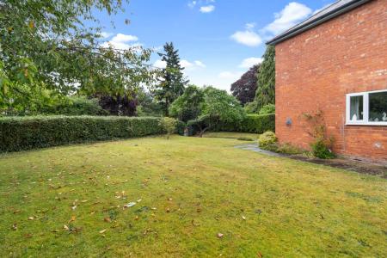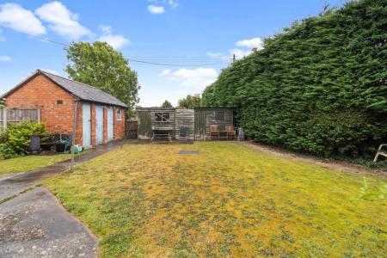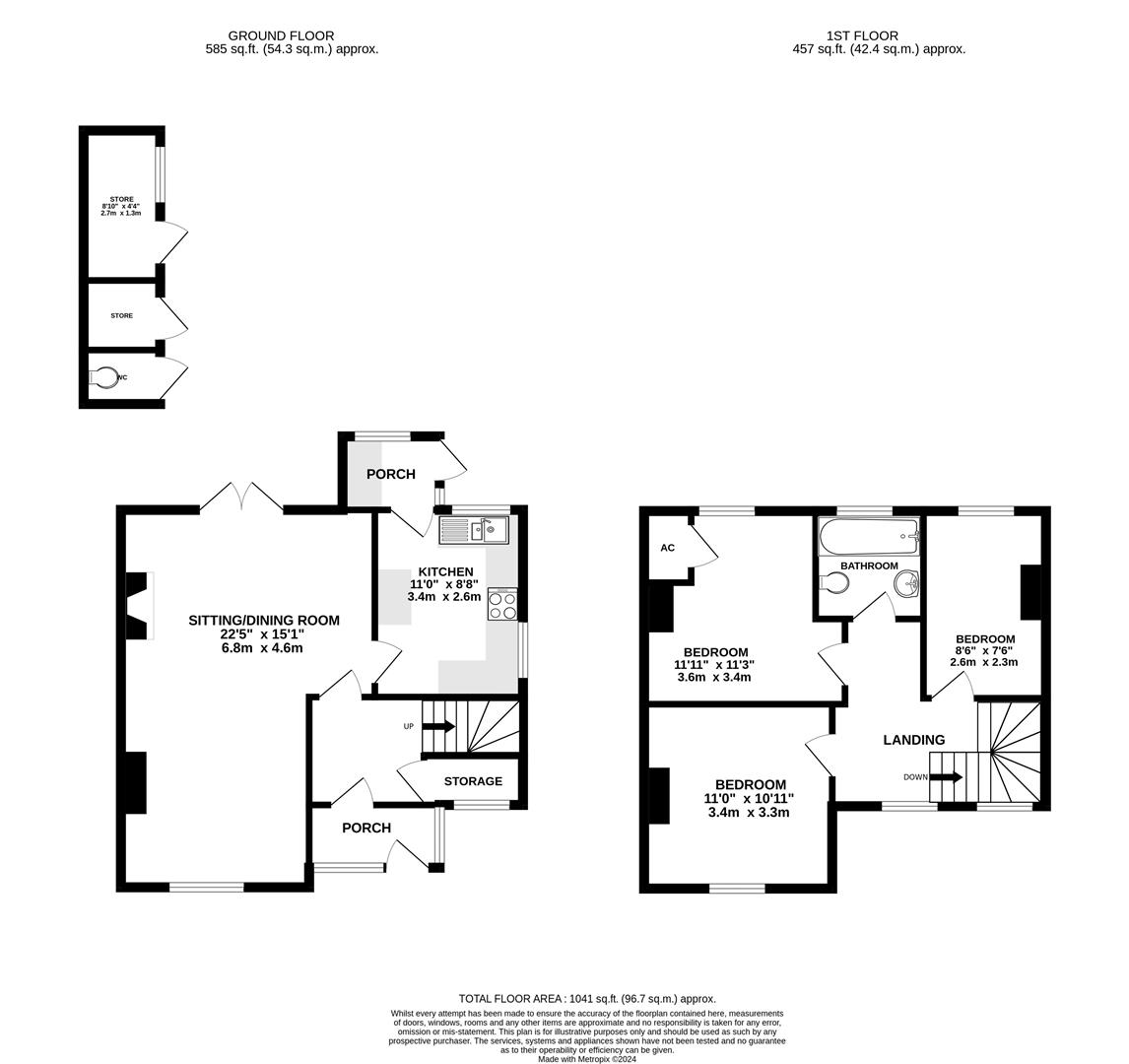- 3 Bedrooms
- Gardens
- Off Street Parking
- Lounge/Diner
- No onward chain
- EPC-E
3 Bedroom Semi-Detached House for sale in Worcester
GROUND FLOOR
ENTRANCE PORCH
Wooden porch and front door with single glazing. Tiled flooring leading through to wooden door with obscure single glazing into:
HALLWAY
Fitted carpet. Radiator and ceiling light point. Doors to understairs storage and lounge/diner. Stairs rising to first floor. Obscure glazed door leading to:
LOUNGE/DINER
Double glazed French doors to rear aspect and UPVC double glazed window to front aspect with curtains and rails. Fireplace with brick surround, tiled mantel piece and stone hearth and gas fire. Two radiators and ceiling light points. Fitted carpet. Obscure glazed door leading to:
KITCHEN
Two UPVC double glazed windows to front and side aspects. Kitchen fitted with a range of wall and base units with built-in `Logic` electric oven and 4 ring `Firenzi` gas hob with `Firenzi` extractor fan. Stainless steel sink with drying rack and chrome tap. Tiled splash back.Built-in breakfast bar. Space for washing machine and fridge freezer. Consumer unit. Radiator and two ceiling light points. Glass door leading to:
FIRST FLOOR
Two UPVC double glazed windows to front aspect. Radiator and fitted carpet. Loft access and doors to bedrooms and bathroom.
BEDROOM 1
UPVC double glazed window to front aspect with curtains. Radiator and ceiling light point. Fitted carpet.
BEDROOM 2
UPVC double glazed window to rear aspect with curtains. Built-in airing cupboard (housing water cylinder). Ceiling light point and radiator. Fitted carpet.
BEDROOM 3
UPVC double glazed window to rear aspect. Radiator and ceiling light point. Fitted carpet.
BATHROOM
UPVC obscure glazed window to rear aspect. Panelled bath with chrome taps and `Triton` overhead shower, ceramic sink with chrome taps and tiled splashback and low level WC. Radiator and ceiling light point. Fitted carpet.
OUTSIDE
Gated access from Upton Road with a path leading to the front door. The garden is mainly laid to lawn and planted with a variety of trees and shrubs, The lawned gardens lead around to the side and rear. There are two sheds and a brick-built outbuilding offering ample storage. A concrete path leads to a further lawned garden with greenhouse, rear vehicle access, further shed and driveway providing off road parking for 4/5 vehicles. The property has right of way to the rear.
TENURE
We understand (subject to legal verification) that the property is freehold. Council Tax Band: C
SERVICES
Mains electricity, gas, water and drainage were laid on and connected at the time of our inspection. We have not carried out any tests on the services and cannot therefore confirm that these are free from defects or in working order.
FLOORPLAN
This plan is included as a service to our customers and is intended as a GUIDE TO LAYOUT only. Dimensions are approximate. NOT TO SCALE.
VIEWINGS
Strictly by appointment with the Agents. Please call 01684 575100. Viewings available from 09.00 to 17:00 Monday to Friday and 10:00 to 14:00 on Saturdays.
UTILITY
UPVC double glazed door leading to garden and UPVC double glazed window to rear aspect with fitted curtains. Space for tumble dryer. Marble effect counter top. Ceiling light point. Tiled flooring.
REDRESS
PL&J are members of The Property Ombudsman scheme.
COUNCIL TAX MHDC
We understand the council tax band presently to be : C
Malvern Hills District Council
https://www.tax.service.gov.uk/check-council-tax-band
(Council Tax may be subject to alteration upon change of ownership and should be checked with the local authority).
Broadband
We understand currently Fibre Broadband is available at this property.
You can check and confirm the type of Broadband availability using the Openreach fibre checker:
https://www.openreach.com/fibre-checker
Mobile Coverage
Mobile phone signal availability can be checked via Ofcom Mobile & Broadband checker on their website.
https://checker.ofcom.org.uk/en-gb/mobile-coverage
Important Information
- This Council Tax band for this property is: C
Property Ref: 45376_33762880
Similar Properties
3 Bedroom Link Detached House | £360,000
A 3 bedroom link-detached property being offered for sale with no onward chain. The property would make an ideal family...
3 Bedroom Semi-Detached House | £360,000
A well presented 3 bedroom semi detached home just a short distance from the popular Spa town of Great Malvern. The prop...
3 Bedroom Apartment | Guide Price £350,000
Philip Laney & Jolly Malvern are delighted to welcome to the market 2 Beech house. Located in the heart of Great Malvern...
3 Bedroom Detached Bungalow | £395,000
An extended detached bungalow situated in a sought after quiet location with great views of the Malvern Hills. Located a...
3 Bedroom Detached House | £445,000
Philip Laney & Jolly Malvern welcome to the market "Daisybank". Located in a most tranquil setting on West Malvern Road,...
3 Bedroom Detached Bungalow | £450,000
Philip Laney & Jolly Malvern welcome to the market 1 Brookfield. Occupying a generous corner plot and located in a tranq...
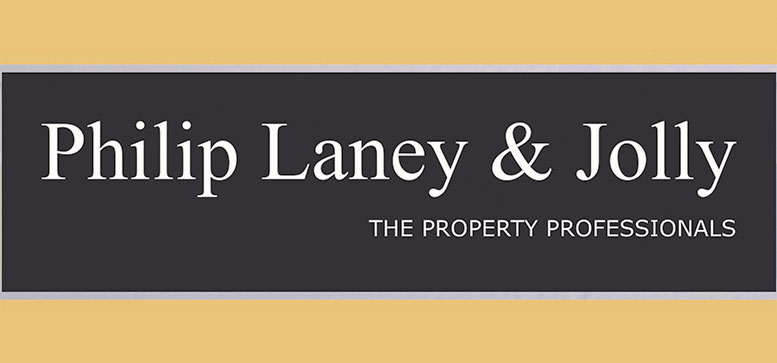
James Wilson Worcester Property Sales Ltd (Malvern)
Malvern, Worcestershire, WR14 4QY
How much is your home worth?
Use our short form to request a valuation of your property.
Request a Valuation
