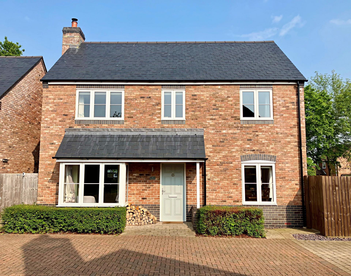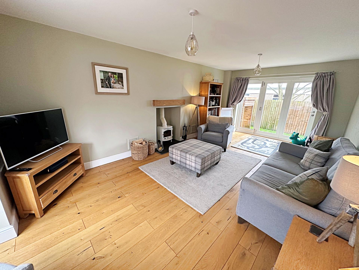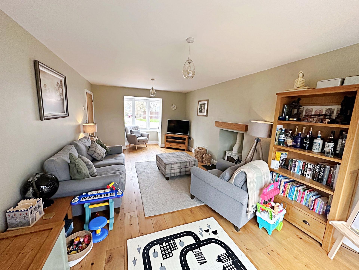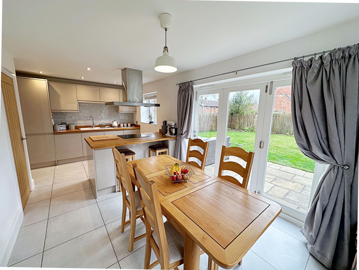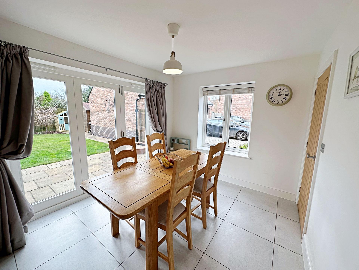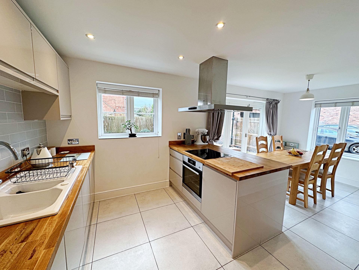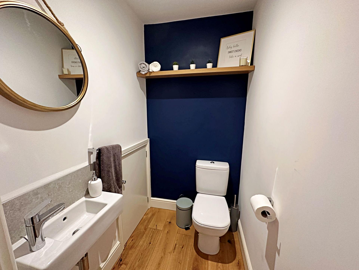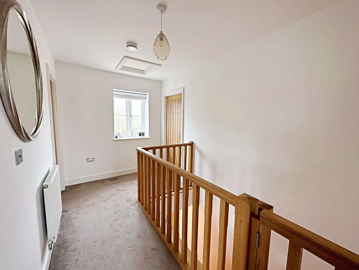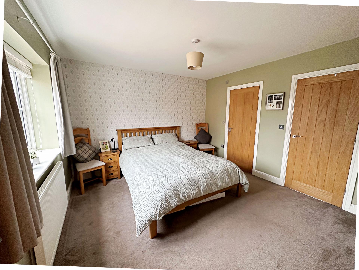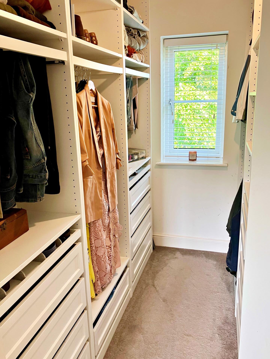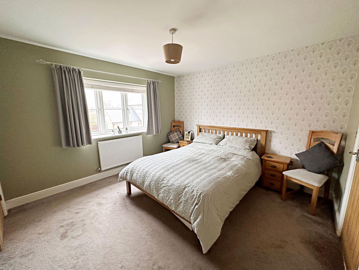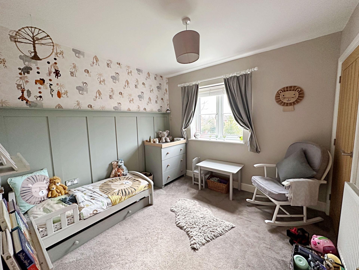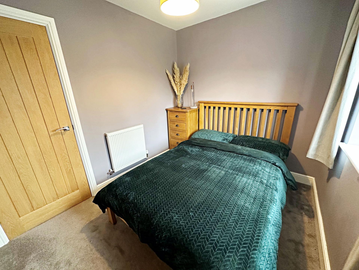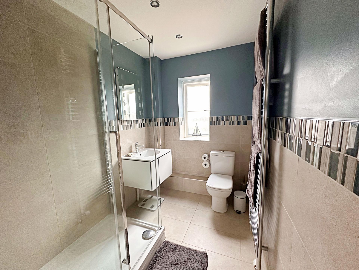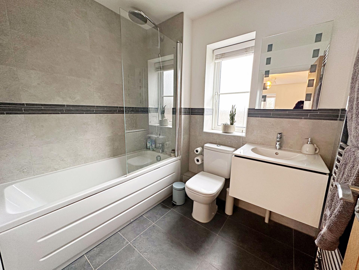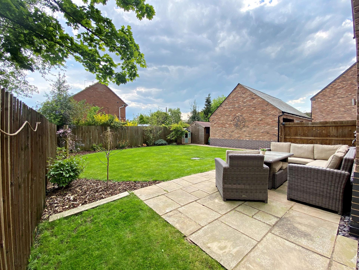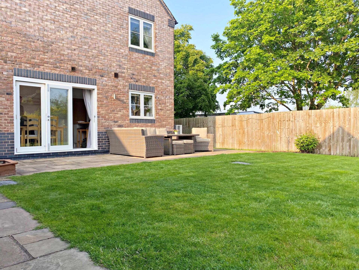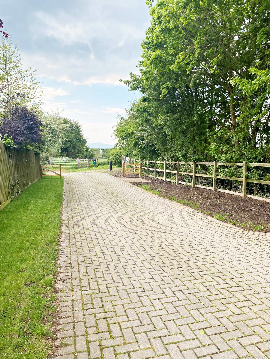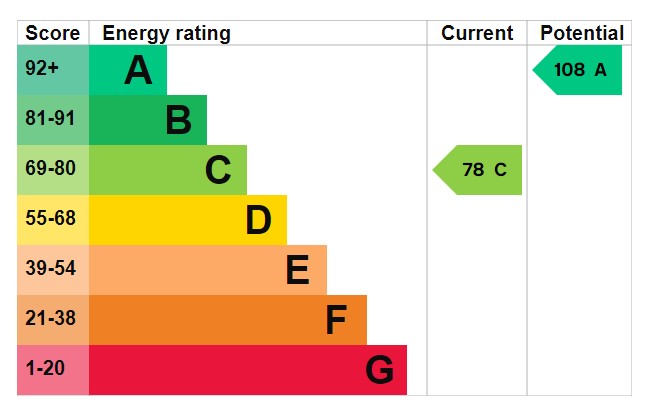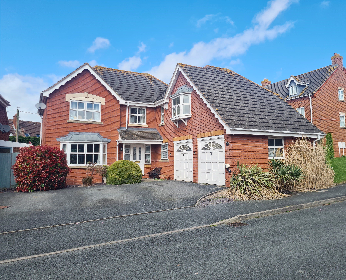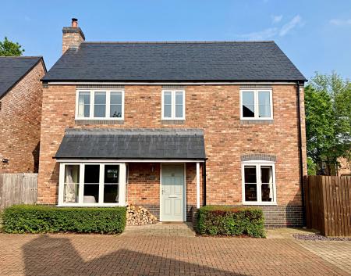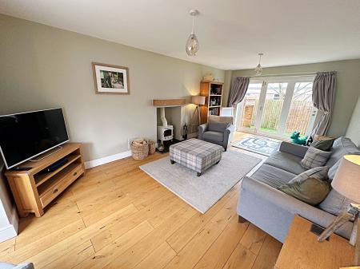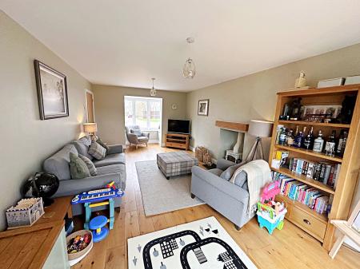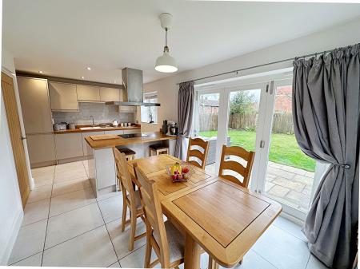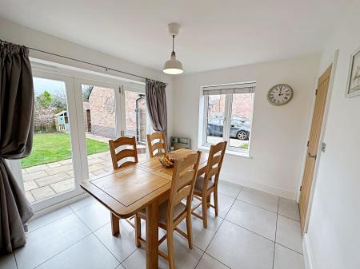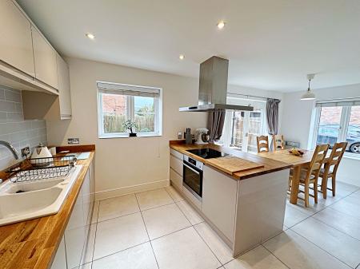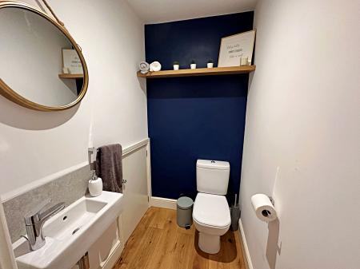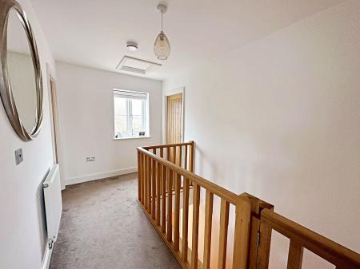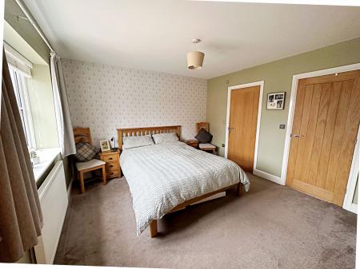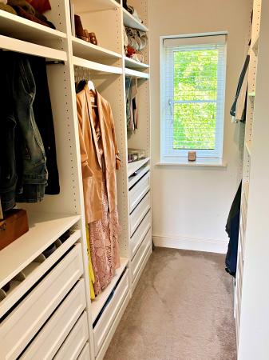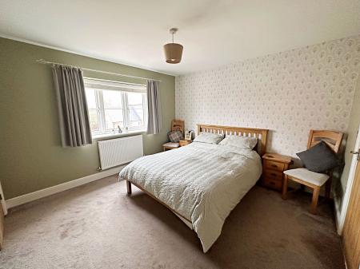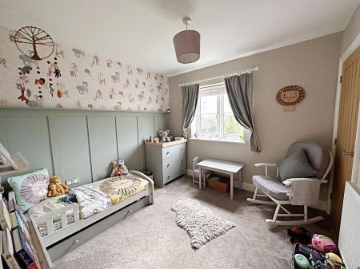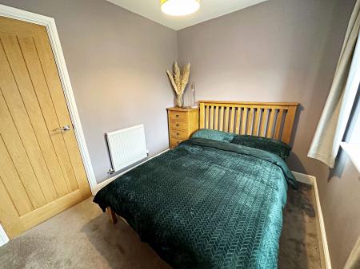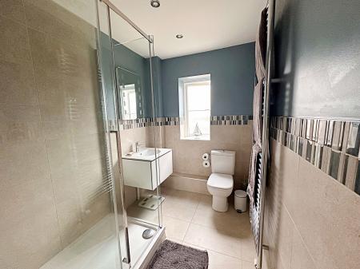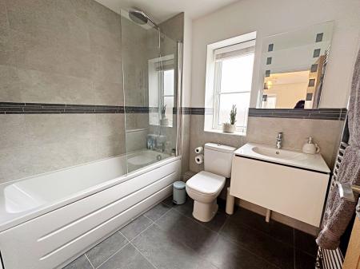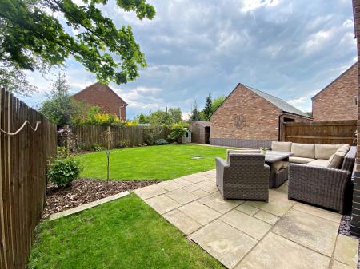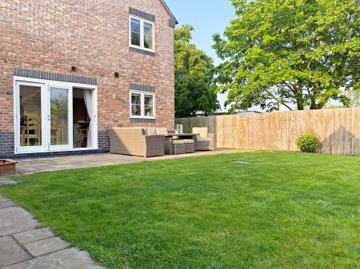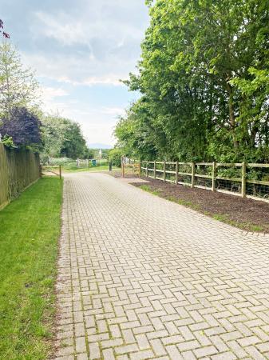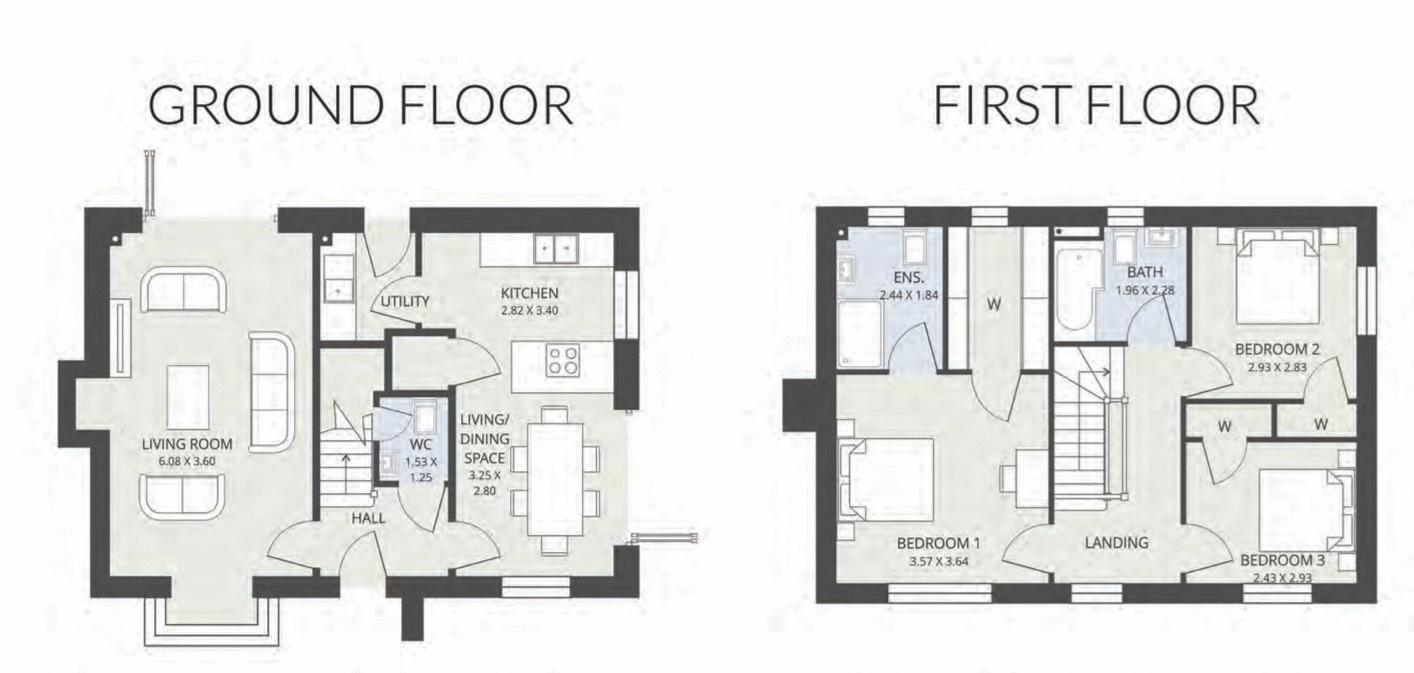- An immaculate three double bedroom detached family home with living accommodation of approx. 108 sq. m / 1163 sq. ft.
- Located in an executive development of just four property
- Finished to a high standard with quality fixtures and fittings throughout
- Dual aspect lounge with wood burner
- Open plan kitchen/dining room with bi-fold doors into the garden. Separate utility room
- Master bedroom with dressing room and en-suite
- Two further bedrooms with fitted wardrobes. Family bathroom and ground floor w.c.
- South facing rear garden. Car port and parking
- Vendors will be purchasing a vacant property with no onward chain
- **THIS PROPERTY CAN BE VIEWED 7-DAYS A WEEK**
3 Bedroom House for sale in Worcester
**AN IMMACULATE THREE DOUBLE BEDROOM DETACHED FAMILY HOME IN AN EXCLUSIVE DEVELOPMENT OF JUST FOUR PROPERIES** Built in 2019 this property is still under NHBC guarantee. It is a light and airy home which has been finished to exacting standards with quality fixtures and fittings throughout. The property has oak doors throughout, underfloor heating on the ground floor, a beautiful oak staircase, wood burner in the lounge, lovely open plan kitchen dining room and south facing rear garden. Entrance hall with oak flooring; dual aspect lounge - also with oak flooring; contemporary fitted kitchen/dining room - integrated appliances include oven, induction hob, dishwasher, fridge and freezer; separate utility room. The master bedroom has a walk in dressing room and an en-suite. The two further bedrooms both have fitted wardrobes. There is a family bathroom and a ground floor w.c. Low maintenance garden with lawn, shrub borders and patio seating area. There is exterior lighting, a car charging point and a water tap. Car port and parking. Defford is an idyllic rural village surrounded by farmland with lovely country walks. It has a good primary school and the village hall has become the focal point of the village being well used by local clubs and societies. The Millennium Green park is located close to the property and is owned by the village parish council.
General
This property has underfloor heating throughout the ground floor. It is fuelled by an air source heat pump which makes the property very energy efficient. A management company was formed by the four properties (1 share per household). The service charge for maintenance of the driveway and courtyard/communal areas is £30 per household per month.
Front
A shared private driveway leads to a courtyard of four detached properties. Block paved entrance with shrub borders under a storm canopy porch. Access into detached car port. Gate into the rear garden.
Entrance Hall
Wooden entrance door. Beautiful oak staircase. Oak flooring. Doors into lounge, kitchen/dining room and w.c.
Lounge
24' 2'' max into bay x 11' 6'' (7.36m x 3.50m)
Double glazed bay window to the front aspect. Bi-fold doors into the rear garden. Recessed chimney with wood burner and oak mantle. Television point. Oak flooring.
Kitchen/Dining Room
19' 9'' x 10' 10'' max (6.02m x 3.30m)
Kitchen area has a double glazed window overlooking the rear garden. It is fitted with a range of gloss wall and base units surmounted by wooden block work surface with upstands and breakfast bar. Wall units and under cabinet lighting. One and a half bowl ceramic sink and drainer with mixer tap. Tiled splash backs. Integrated AEG oven and induction hob with AEG extractor hood. Integrated fridge, freezer and dishwasher (less than one year old). Cupboard housing the water management system for the underfloor heating and hot water (this is serviced annually).
Dining area has a double glazed window to the front aspect and bi-fold doors into the garden. Tiled floor throughout.
Utility Room
6' 0'' x 5' 7'' (1.83m x 1.70m)
Wooden door to the side aspect. Matching wall and base units surmounted by wooden block work surface with upstands. Stainless steel sink and drainer with mixer tap. Space and plumbing for a washing machine. Wall mounted fuse box. Extractor fan. Tiled floor.
W.C.
4' 11'' x 3' 11'' (1.50m x 1.19m)
Low level w.c. Wash hand basin with mixer tap. Under stairs storage cupboard. Extractor fan. Oak flooring.
Landing
Double glazed window to the front aspect. Access into loft. Radiator.
Bedroom One
11' 8'' x 11' 8'' (3.55m x 3.55m)
Double glazed window the front aspect. Radiator. Walk in dressing room (7' 10'' x 5' 7''-2.39m x 1.70m) with double glazed window to the rear aspect. Extensive shelving, hanging rails, drawers, dressing table and radiator.
En-Suite
7' 10'' x 5' 7'' (2.39m x 1.70m)
Obscure double glazed window to the rear aspect. Large shower cubicle with mains fed, twin head shower. Vanity wash hand basin. Low level w.c. Part tiled walls and tiled floor. Heated towel rail. Down lights and extractor fan.
Bedroom Two
9' 9'' x 9' 3'' (2.97m x 2.82m)
Double glazed window to the side aspect. Feature panelling to one wall. Fitted wardrobe with shelving. Radiator.
Bedroom Three
9' 5'' x 7' 10'' (2.87m x 2.39m)
Double glazed window to the front aspect. Fitted wardrobe with shelving. Radiator.
Bathroom
7' 4'' x 6' 2'' (2.23m x 1.88m)
Obscure double glazed window to the rear garden. Panelled bath with mains fed, twin head shower. Vanity wash hand basin with sensor light mirror above. Low level w.c. Part tiled walls and tiled floor. Heated towel rail. Down lights and extractor fan.
South Facing Rear Garden
The main garden area is south facing. It is low maintenance with a lawn, shrub borders and a patio seating area. There is a gate leading to the front/car port. Exterior lighting, water tap and car charging point. There is a further garden area to the side where the air source heat pump is located, a log store and a door into the utility room
Car Port
16' 7'' x 9' 7'' (5.05m x 2.92m)
Open fronted car port. Block paved with wooden panelling to the rear.
Tenure: Freehold
Council Tax Band: E
Broadband and Mobile Information
To check broadband speeds and mobile coverage for this property please visit:
https://www.ofcom.org.uk/phones-telecoms-and-internet/advice-for-consumers/advice/ofcom-checker and enter postcode WR8 9AY
Important information
This is a Freehold property.
Property Ref: EAXML9894_11596907
Similar Properties
4 Bedroom House | Asking Price £475,000
**EXTENDED FOUR BEDROOM FAMILY HOME** Entrance hall; living room with sliding doors to the dining room; kitchen with a B...
Worcester Road, Drakes Broughton
4 Bedroom Bungalow | Asking Price £475,000
**DETACHED FOUR BEDROOM BUNGALOW WITH VIEWS TO SURROUNDING COUNTRYSIDE** Entrance hall; living/dining room; breakfast ki...
5 Bedroom House | Offers Over £475,000
**A BEAUTIFULLY PRESENTED FIVE BEDOOM DETACHED HOME IN A QUIET CUL DE SAC LOCATION** Contemporary, modern and beautifull...
4 Bedroom House | Asking Price £500,000
**DETACHED FOUR BEDROOM HOUSE** Located in the beautiful communal village of Eckington with amenities including the Holy...
3 Bedroom Bungalow | Offers Over £500,000
**A MAGNIFICENT NEW BUILD BUNGALOW IN A RURAL LOCATION** This is one of four exclusive properties built by Matthews Cons...
3 Bedroom House | Asking Price £500,000
**ANOTHER PROPERTY SOLD (stc) BY NIGEL POOLE & PARTNERS. FOR A FREE MARKET APPRAISAL PLEASE CALL 01386 556506** ** THREE...

Nigel Poole & Partners (Pershore)
Pershore, Worcestershire, WR10 1EU
How much is your home worth?
Use our short form to request a valuation of your property.
Request a Valuation


