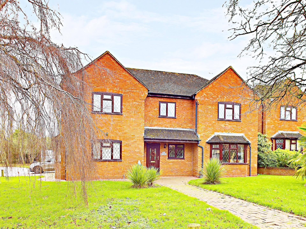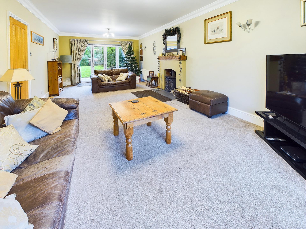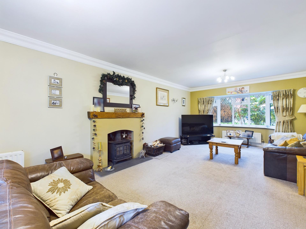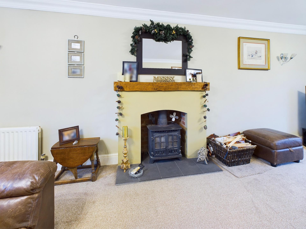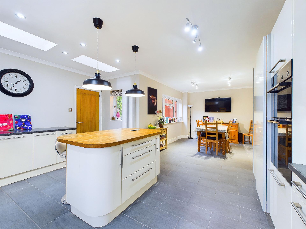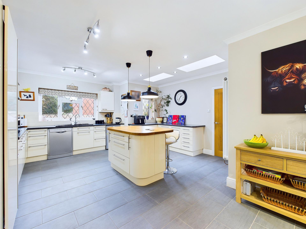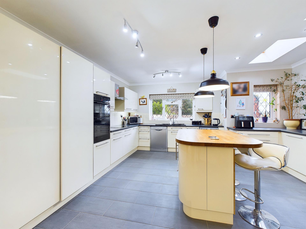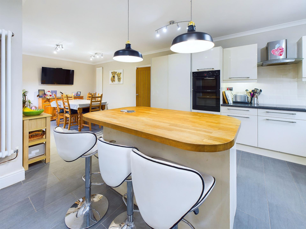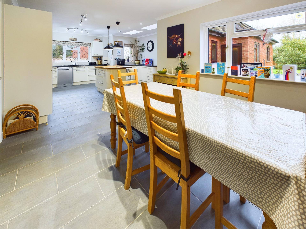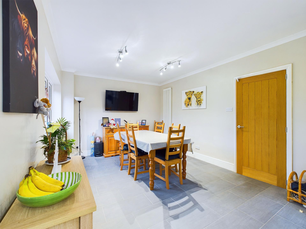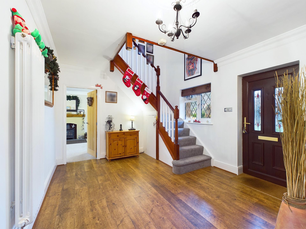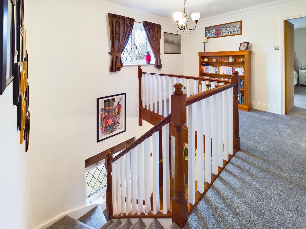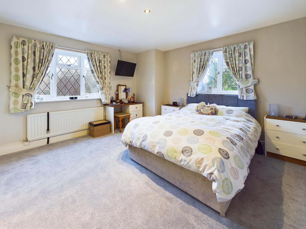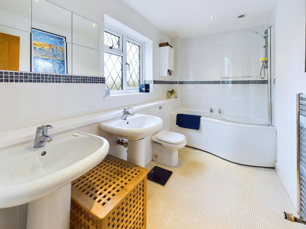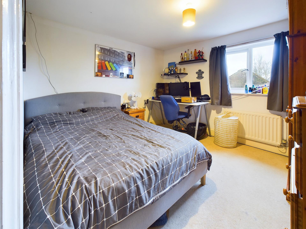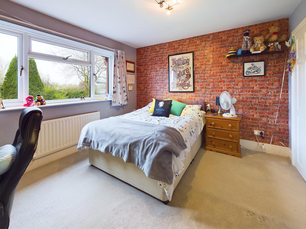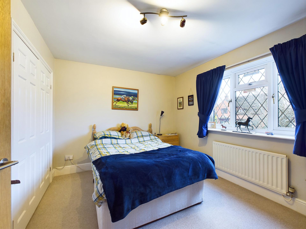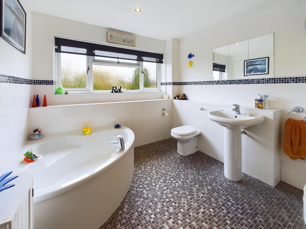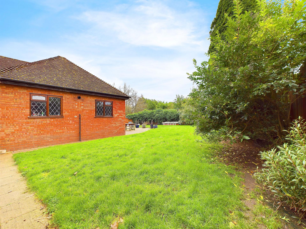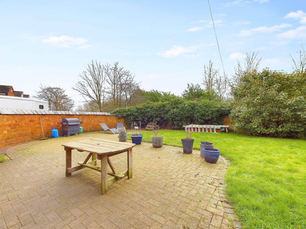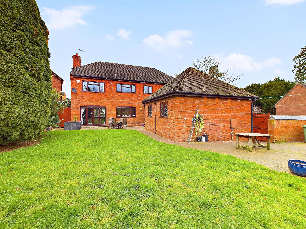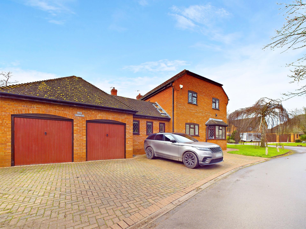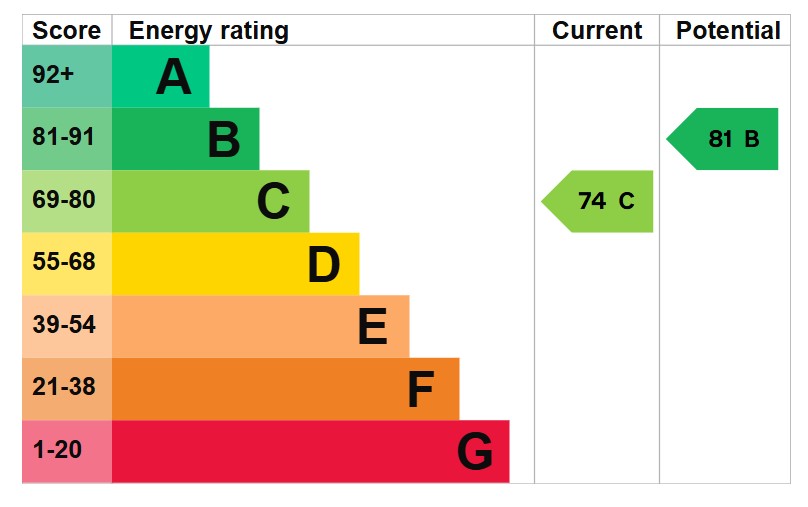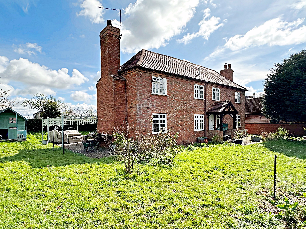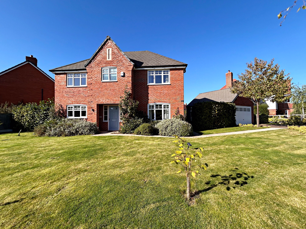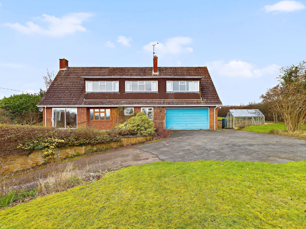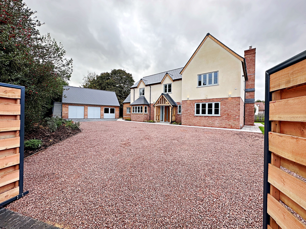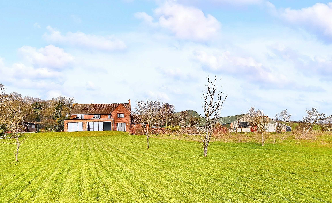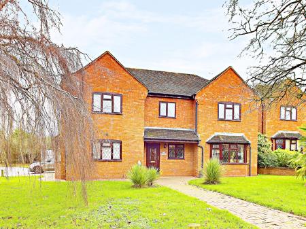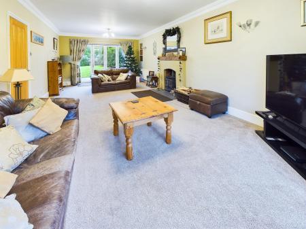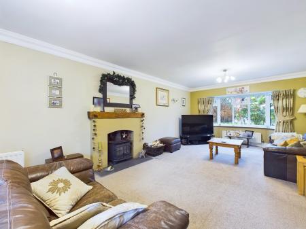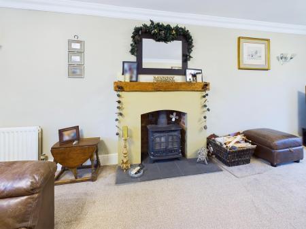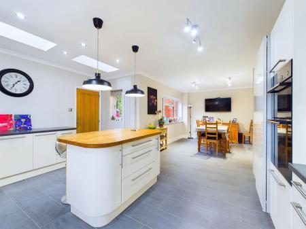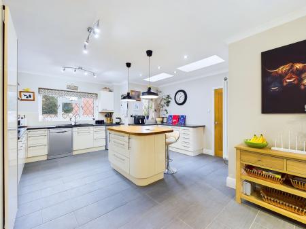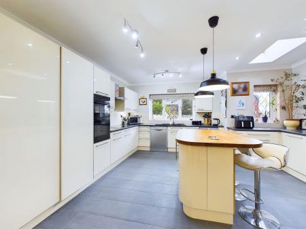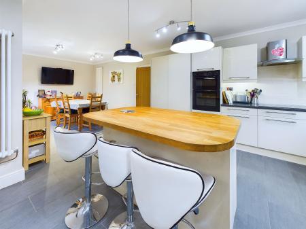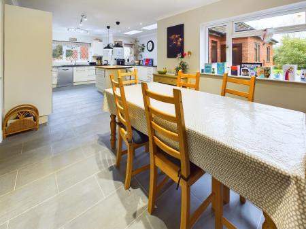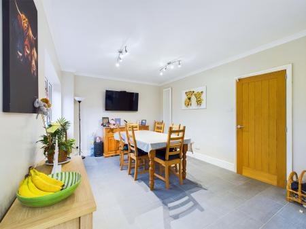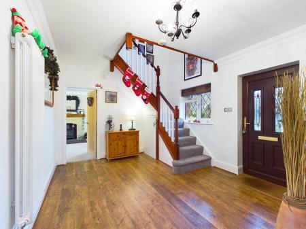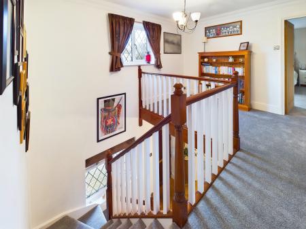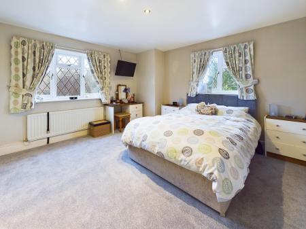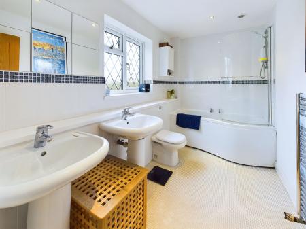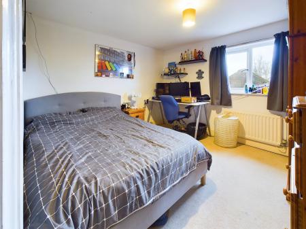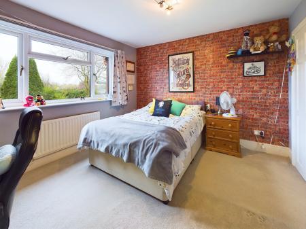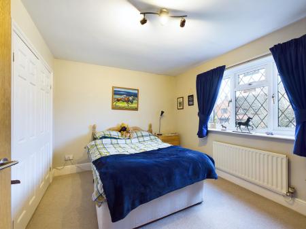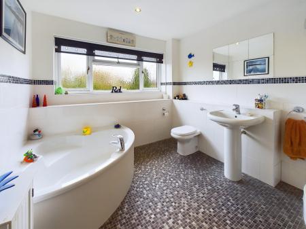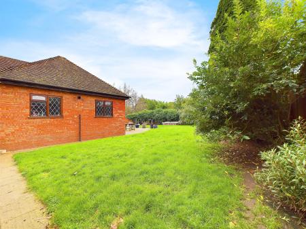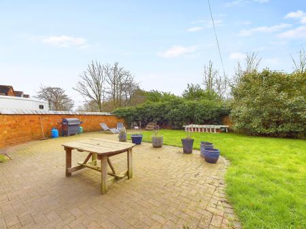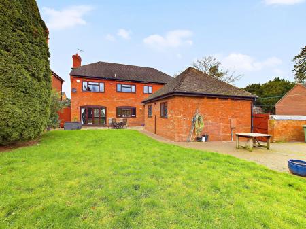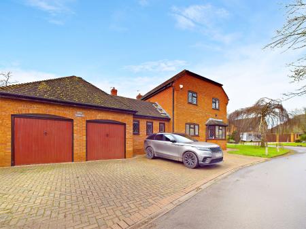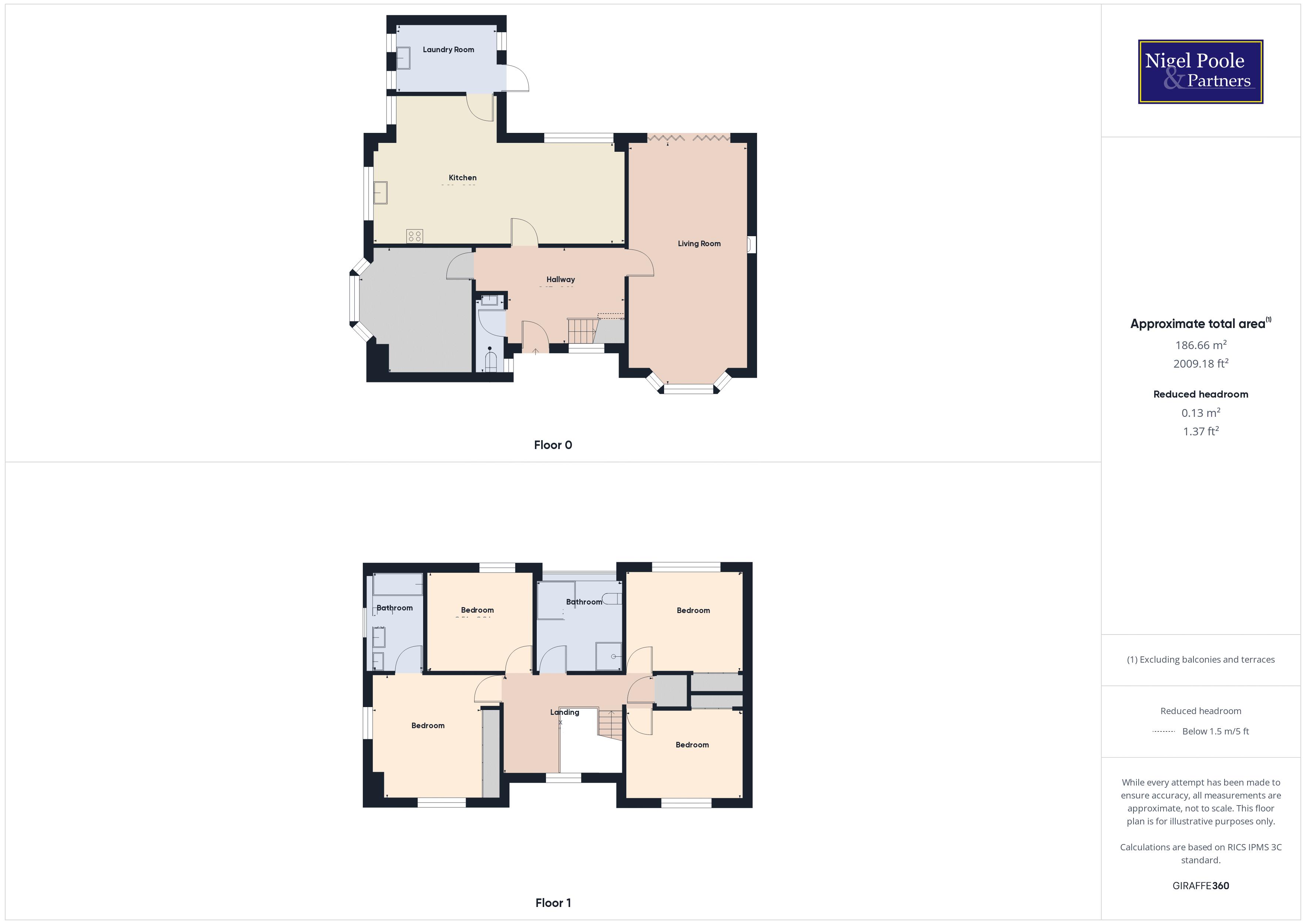- Four bedroom detached house
- Living room with multi burning stove
- Superb open plan kitchen/dining room and a separate utility
- Master bedroom with en-suite
- South facing garden
- Double garage
- Sought after location
- **VIEWING AVAILABLE 7 DAYS A WEEK**
4 Bedroom House for sale in Worcester
**FOUR BEDROOM DETACHED FAMILY HOME WITH DETACHED DOUBLE GARAGE** An exciting opportunity to purchase a fabulous four bedroom family home. The rooms flow seamlessly and there is a lovely feeling of light and space throughout. Entrance hall; cloakroom; living room with multi-fuel burning stove. Superb kitchen/dining room and a separate utility room. On the first floor are four bedrooms the master bedroom with an en-suite and there is a family bathroom. The detached double garage has an electric up and over door and the driveway has parking for several vehicles. South facing garden. Located in Norton close to local schools, transport links, and shops.
Front
Laid to lawn. Block paved driveway to the side aspect with access to the rear of the property and the garage. Storm porch.
Entrance Hall
Doors to the cloakroom, sitting room, kitchen/dining and snug. Stairs rising to the first floor.
Sitting Room
Double glazed bay window to the front aspect. Double glazed bi-fold doors to the garden. Inset wood burning stove with Oak mantle and slate hearth. Radiator.
Kitchen/Dining/Family Room
Double glazed windows to the side and rear aspect. Door to the utility room. Wall and base units surmounted by worksurface. Sink and drainer. Island and breakfast bar with base units surmounted by wood worksurface. Space and plumbing for appliances. Integrated oven and hob. Tiled splashbacks and flooring. Contemporary radiator.
Utility Room
Door to the garden. Double glazed windows. Base units with sink and drainer.
Landing
Double glazed window to the front aspect. Doors to the bedrooms and bathroom. Radiator.
Master Bedroom
Dual aspect double glazed windows. Fitted wardrobe. Radiator. Door to the en-suite.
En-suite
Double glazed window to the side aspect. Panelled bath with shower over. His and hers wash hand basins. Low flush w.c. Tiled splashbacks. Central heated ladder rail.
Bedroom Two
Double glazed window to the front aspect. Fitted wardrobe. Radiator.
Bedroom Three
Double glazed window to the rear aspect. Radiator.
Bedroom Four
Double glazed window to the rear aspect. Radiator.
Bathroom
Obscure double glazed window to the rear aspect. Corner bath with mixer tap. Pedestal wash hand basin and low flush w.c. Tiled splashbacks and flooring.
Double Garage
Up and over door. Light and power.
Garden
Laid to lawn with mature planting and patio seating areas.
Tenure: Freehold
Council
Important Information
- This is a Freehold property.
Property Ref: EAXML9894_12534761
Similar Properties
5 Bedroom Cottage | Asking Price £675,000
**FIVE BEDROOM DETACHED FARMHOUSE WITH ORIGINAL PARTS BELIEVED TO DATE BACK TO 1750'S - SUPERB LOCATION WITH FAR REACHIN...
The Lapwings, Drakes Broughton
4 Bedroom House | Asking Price £650,000
**FOUR BEDROOM DETACHED FAMILY HOME WITH DETACHED DOUBLE GARAGE** An exciting opportunity to purchase a fabulous four be...
4 Bedroom House | Asking Price £625,000
**FOUR BEDROOM DETACHED HOUSE** Located in a rural setting with views over surrounding countryside to Bredon Hill and be...
8 Bedroom Detached House | Asking Price £1,150,000
**ANOTHER PROPERTY SOLD (stc) BY NIGEL POOLE & PARTNERS. FOR A FREE MARKET APPRAISAL CALL 01386 556506** **APPROXIMATELY...
Drury Lane, Redmarley D'Abitot
4 Bedroom House | Asking Price £1,175,000
**ANOTHER PROPERTY SOLD (stc) BY NIGEL POOLE & PARTNERS. FOR A FREE MARKET APPRAISAL CALL 01386 556506****GRAND, LUXURY...
4 Bedroom House | Asking Price £1,250,000
**A CONTEMPORARY DETACHED FARMHOUSE SET IN APPROX. 4 ACRES WITH STABLES, MENAGE AND SUBSTANTIAL BARN** Extended and full...
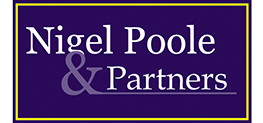
Nigel Poole & Partners (Pershore)
Pershore, Worcestershire, WR10 1EU
How much is your home worth?
Use our short form to request a valuation of your property.
Request a Valuation
