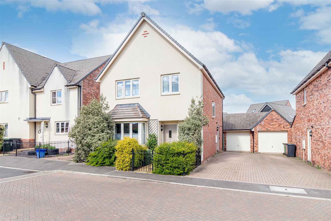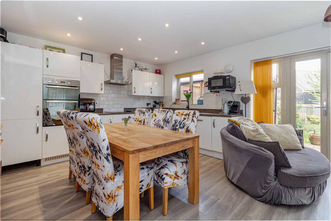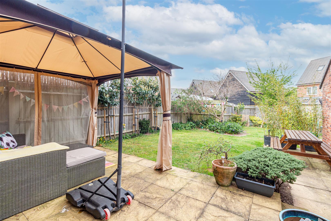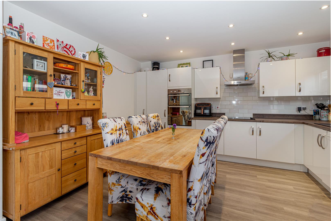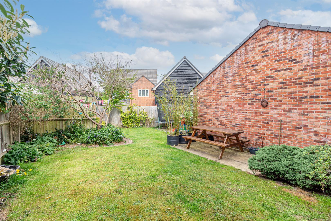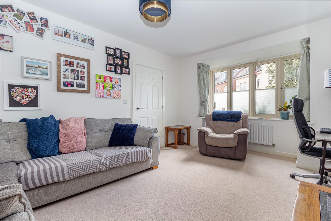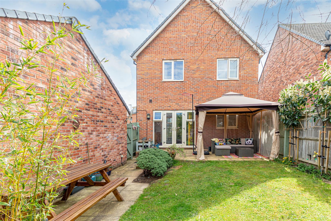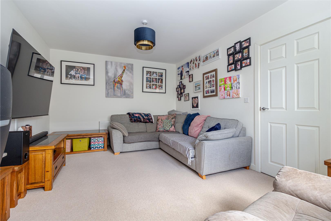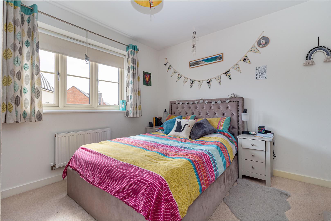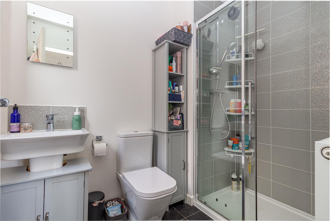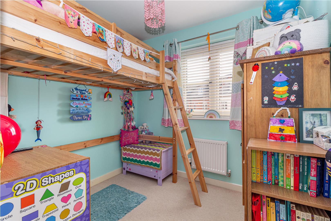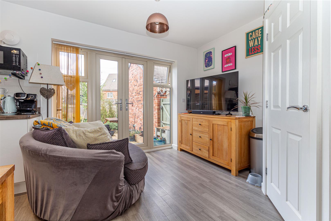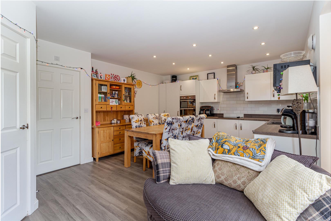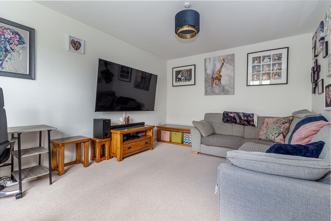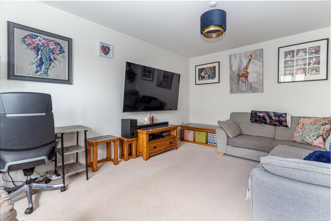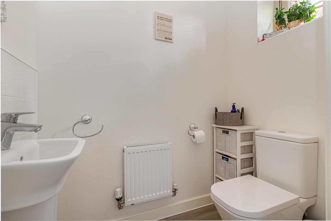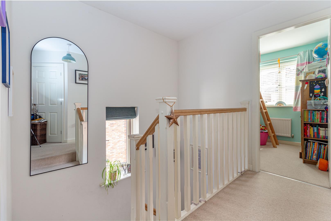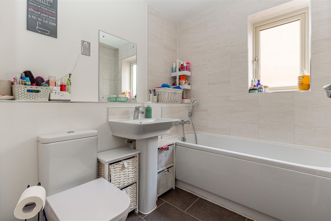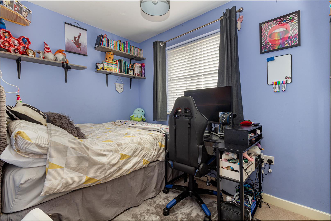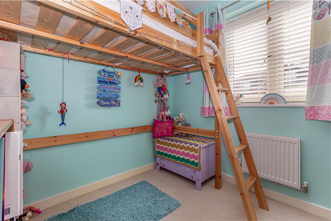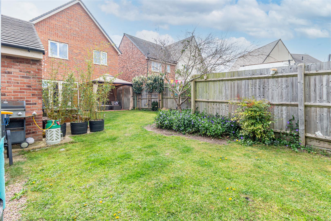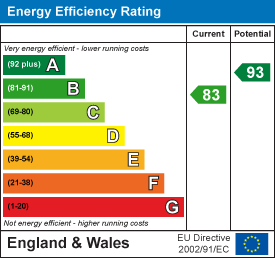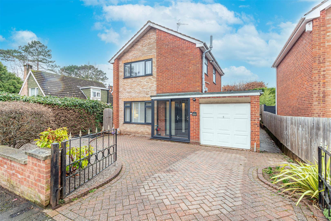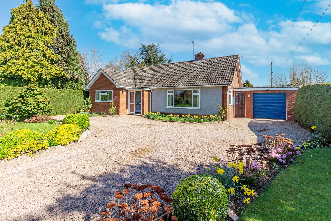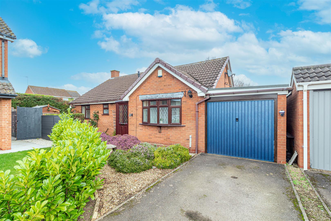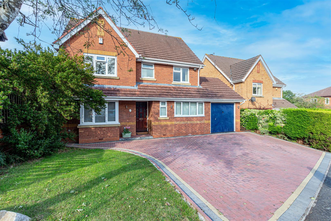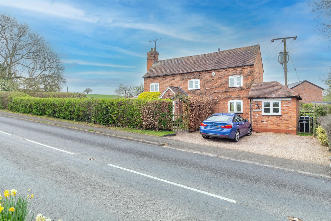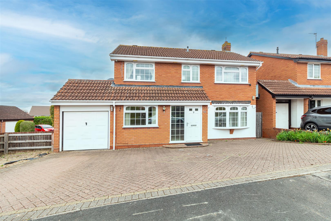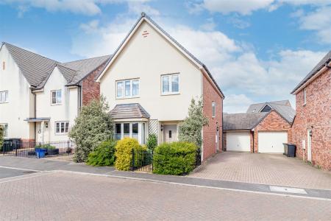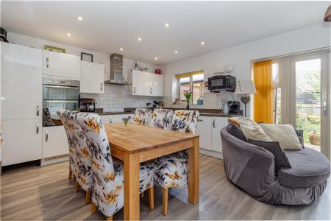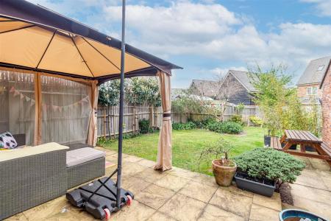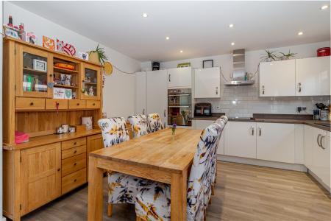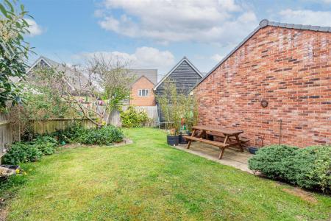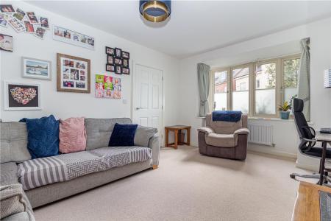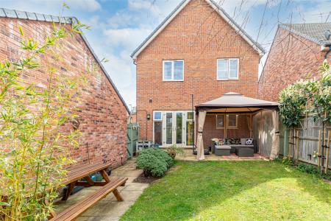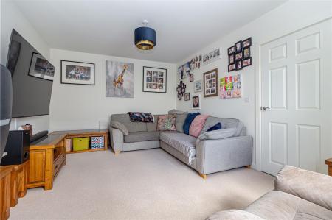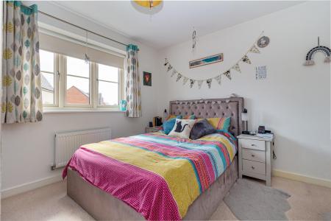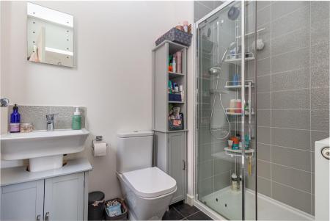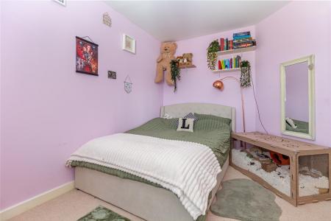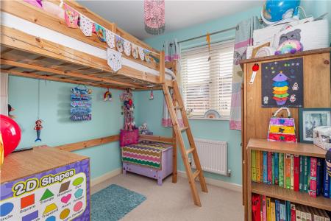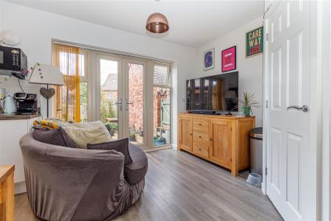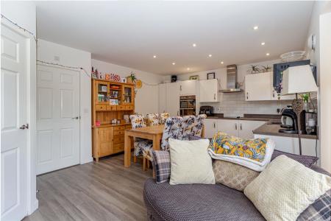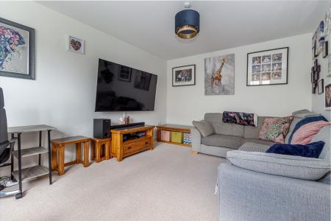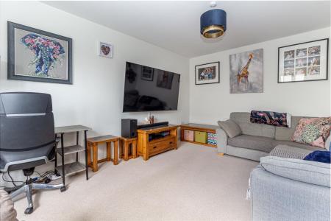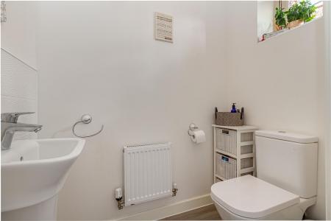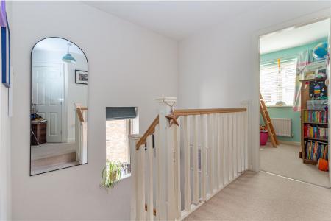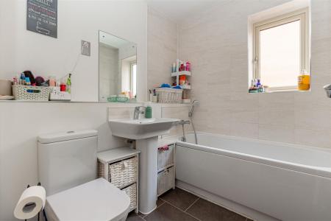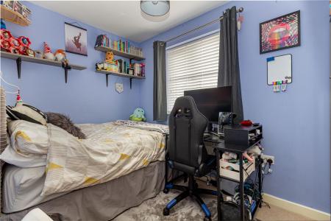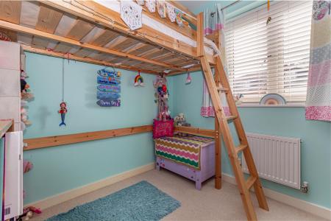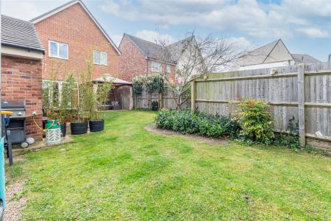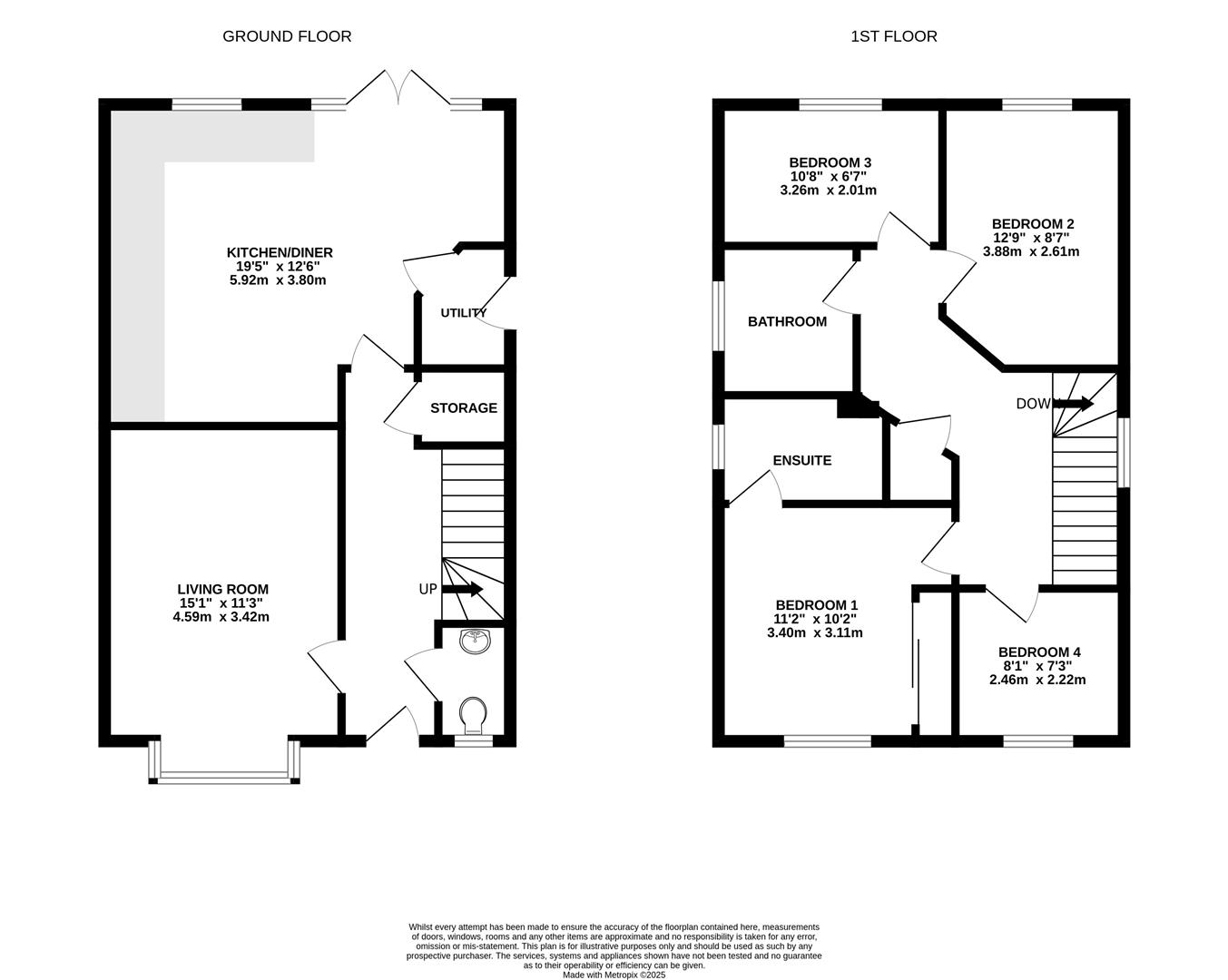- Four Bedroom Modern Detached Family Home
- Good Size Garden
- Ample Parking
- Garage
- Downstairs WC
- Feature Kitchen/Diner
- Utility Room
- En-Suite To The Main Bedroom
- Popular Residential Location
- EPC: B
4 Bedroom Detached House for sale in Worcester
Philip Laney & Jolly Worcester are delighted to offer an exceptionally well presented and modern four bedroom detached family home situated in a sought after area South of the City Centre with easy access to Worcester City Centre, reputable local schooling and M5 Motorway.
Originally built by Bloor homes this wonderful home occupies a generous plot with a larger than average garden for this development whilst having ample off road parking and garage.
The ground floor accommodation offers entrance hall, downstairs WC, living room with walk in bay window to the front aspect and a feature kitchen/diner to the rear finished with quality wall and base units, Karndean flooring, integrated appliances including fridge freezer, dishwasher, Hotpoint oven and hob. The utility room has space and plumbing for washing machine, tumble dryer, wall mounted heating system and door to the side aspect.
Stairs rise to the first floor that provides four bedrooms with the main bedroom having built in wardrobes and an en-suite shower room. The family bathroom comprises panelled bath, pedestal wash hand basin and low level WC.
The generous rear garden is laid mainly to lawn and is enclosed by timber panel fencing with gated access to the parking area and garage. The property benefits further from double glazing, gas central heating an early inspection is highly recommended
Entrance Hall - Access via double glazed door, stairs to first floor, smoke alarm, radiator, thermostat, ceiling light point, under stairs storage cupboard and doors to cloakroom, living room and kitchen/diner.
Cloakroom - Obscure double glazed window to the front aspect, low level WC, wash hand basin, tiled splashback, radiator ceiling light point and Karndean flooring.
Living Room - Walk in double glazed bay window to the front aspect, radiator and ceiling light point.
Kitchen/Diner - Double glazed window and patio doors to the rear aspect, range of modern wall and base units with a range of integrated appliances including fridge freezer, dishwasher, oven, hob and chrome extractor. Karndean flooring, two radiators and door to
Utility Room - Door to the side aspect, wall mounted Logic boiler space and plumbing for washing machine, space for tumble dryer, ceiling light point and radiator.
Landing - Double glazed window to the side aspect, loft access, built in cupboard and radiator.
Bedroom One - Double glazed window to the front aspect, ceiling light point, radiator and fitted wardrobes.
En-Suite - Obscure double glazed window to the side aspect, shower cubicle, wash hand basin, low level WC, radiator and three spotlights.
Bedroom Two - Double glazed window to the rear aspect, radiator and ceiling light point.
Bedroom Three - Double glazed window to the rear aspect, radiator and ceiling light point.
Bedroom Four - Double glazed window to the front aspect, radiator and ceiling light point.
Bathroom - Obscure double glazed window to side aspect, pedestal wash hand basin, low level WC, heated towel rail, shaver point and complemented with Karndean flooring.
Rear Garden - Initial patio area with the remaining area being laid to lawn with a variety of trees and borders. Enclosed by timber panel fencing and gated access to the parking area.
Outside Front - Gated access to the front area leading to the property. Block paved driveway to the side of the property that provides ample parking with access to the garage.
Tenure Freehold - We understand (subject to legal verification) that the property is offered for sale Freehold.
Viewing - Strictly by appointment with the Agents. Please call 01905 26664. We are open Monday - Friday 09:00 - 17:30, and 09:00 - 14:00 on Saturday's. During this pandemic we are following Government Guidelines for viewing appointments
Services - Mains electricity, gas, water and drainage were laid on and connected at the time of our inspection. We have not carried out any tests on the services and cannot therefore confirm that these are in working order or free from any defects.
Property To Sell? - If you have a property to sell in Worcester and the surrounding areas then please let us know and we would be delighted to arrange a free, no obligation valuation and explain the benefits of using Philip Laney and Jolly to sell your home.
Philip Laney and Jolly are proud to have been selected as the representatives in the Worcester area for the Guild of Property Professionals, a network of around 800 independently owned Estate Agents across the U.K.
Floor Plan - This plan is included as a service to our customers and is intended as a GUIDE TO LAYOUT only. Dimensions are approximate and not to scale.
Council Tax Worcester - We understand the council tax band presently to be : E
Worcester Council
https://www.worcester.gov.uk/council-tax
(Council Tax may be subject to alteration upon change of ownership and should be checked with the local authority).
Broadband - We understand currently full fibre broadband is available at this property.
You can check and confirm the type of Broadband availability using the Openreach fibre checker:
https://www.openreach.com/fibre-checker
Mobile Coverage - Mobile phone signal availability can be checked via Ofcom Mobile & Broadband checker on their website.
https://checker.ofcom.org.uk/en-gb/mobile-coverage
Property Ref: 682093_33830483
Similar Properties
3 Bedroom Detached House | Guide Price £425,000
** SOLD, SUBJECT TO CONTRACT - SIMILAR PROPERTIES REQUIRED. CALL PLJ WORCESTER TO ARRANGE A FREE NO OBLIGATION MARKET AP...
Napleton Lane, Kempsey, Worcester
2 Bedroom Detached Bungalow | Offers Over £400,000
** SOLD, SUBJECT TO CONTRACT - SIMILAR PROPERTIES REQUIRED. CALL PLJ WORCESTER TO ARRANGE A FREE NO OBLIGATION MARKET AP...
3 Bedroom Bungalow | Guide Price £380,000
Philip Laney & Jolly Worcester welcome to the market 7 Connaught Close. This detached bungalow presents an excellent opp...
4 Bedroom Detached House | Guide Price £435,000
** SOLD, SUBJECT TO CONTRACT - SIMILAR PROPERTIES REQUIRED. CALL PLJ WORCESTER TO ARRANGE A FREE NO OBLIGATION MARKET AP...
2 Bedroom Detached House | Guide Price £450,000
Philip Laney & Jolly welcome to the market Ivy Cottage. Nestled on Upton Road in the charming village of Callow End, thi...
4 Bedroom House | Guide Price £450,000
Philip Laney & Jolly are delighted to welcome 62 Battenhall Rise to the market. Located in the desirable area South of W...

James Wilson Worcester Property Sales Ltd (Worcester)
Worcester, Worcestershire, WR1 2LS
How much is your home worth?
Use our short form to request a valuation of your property.
Request a Valuation
