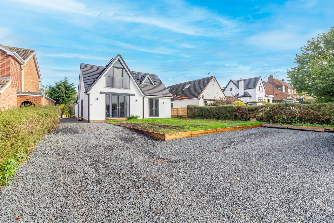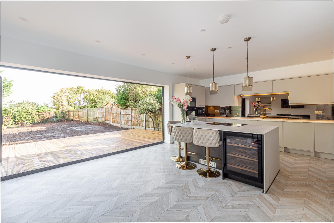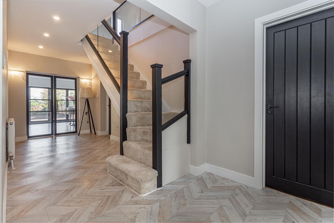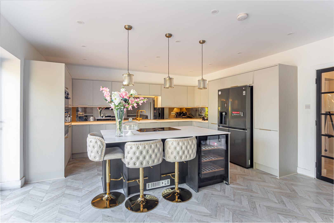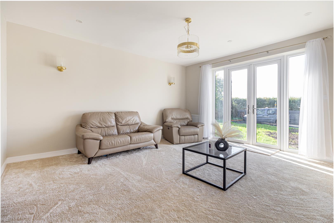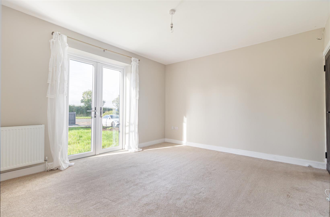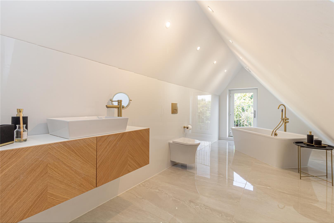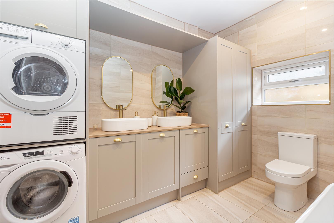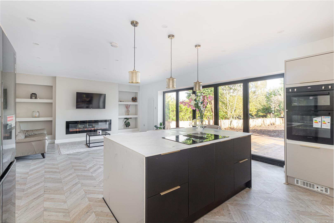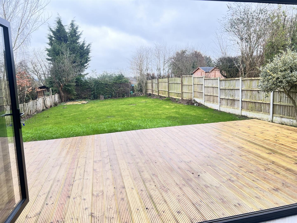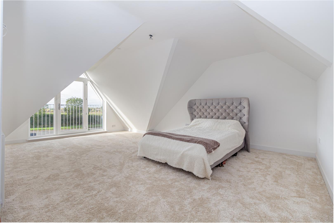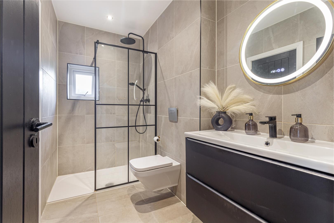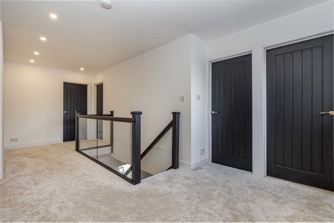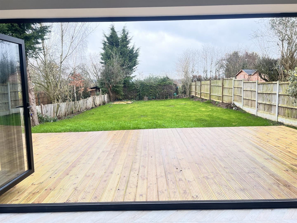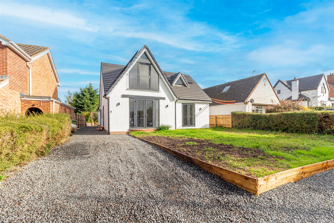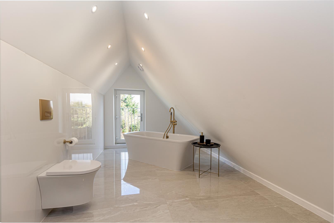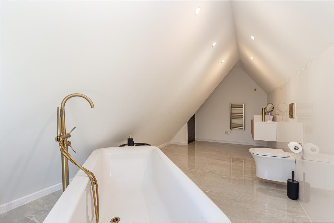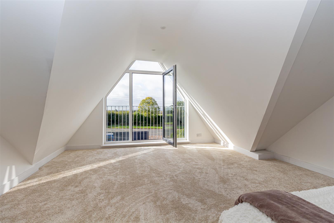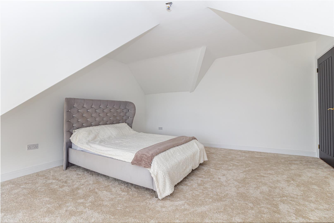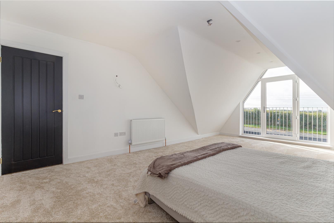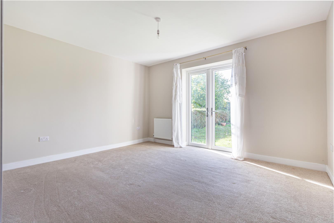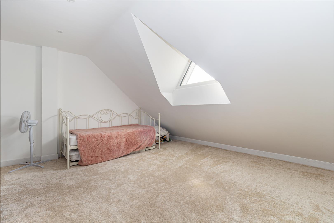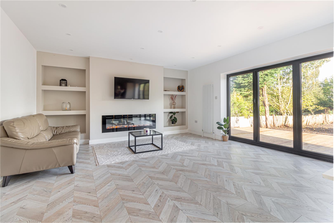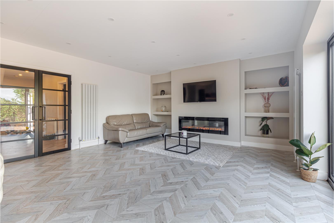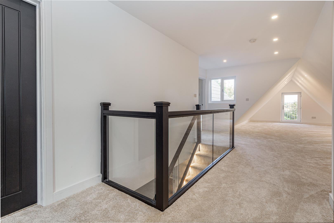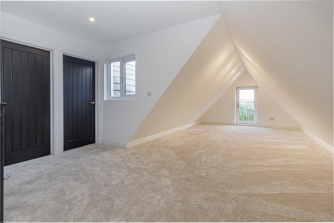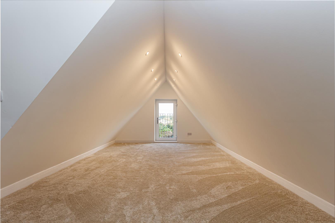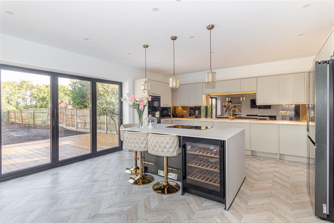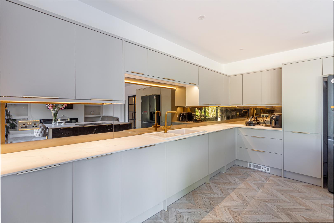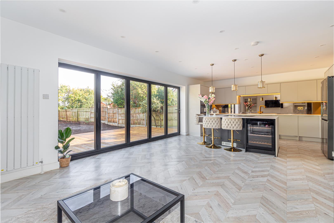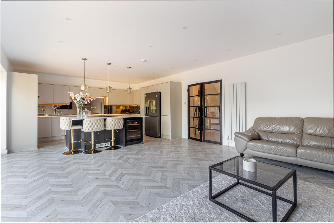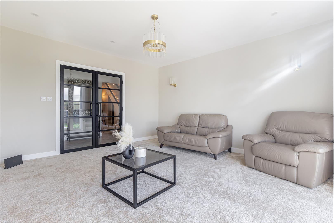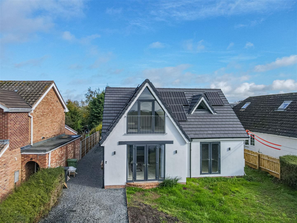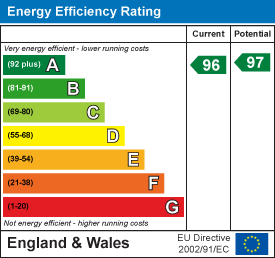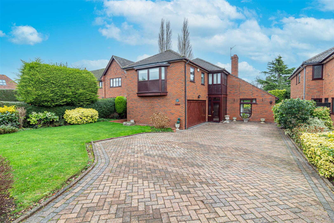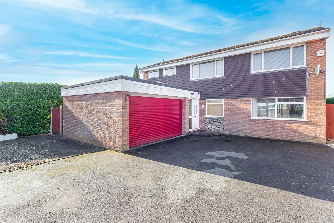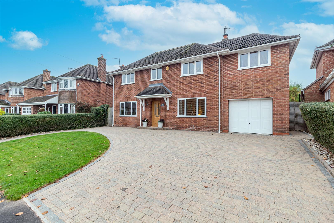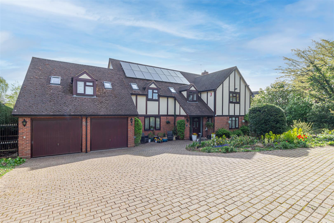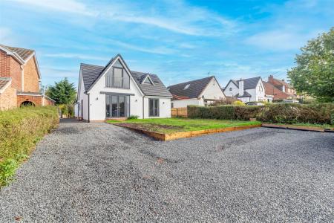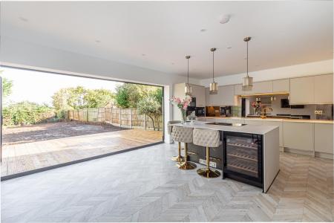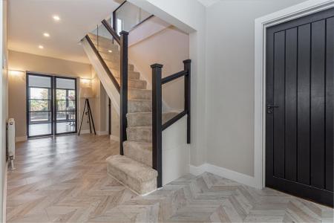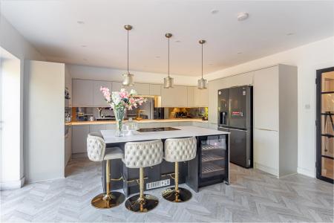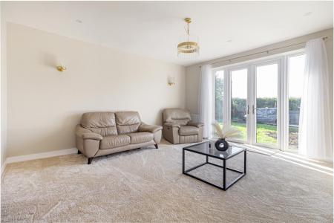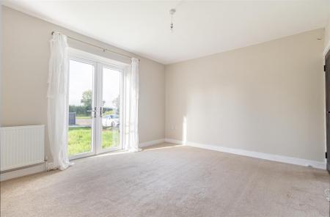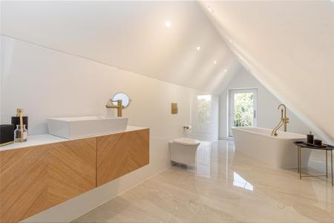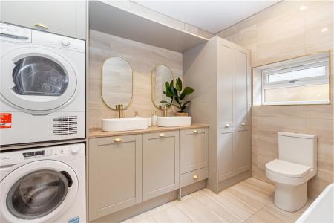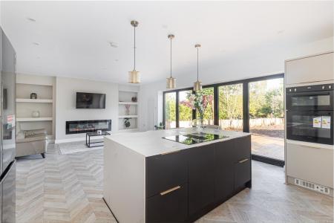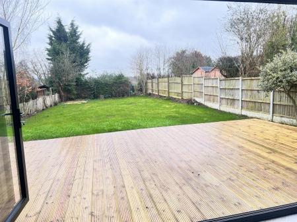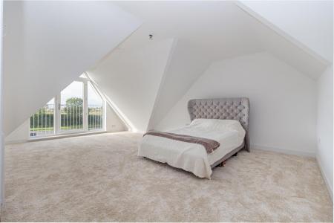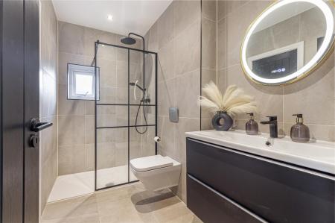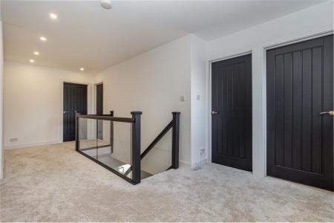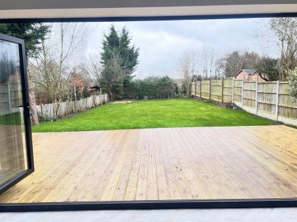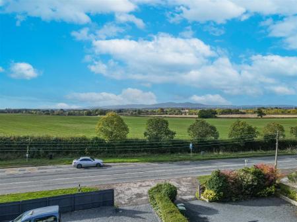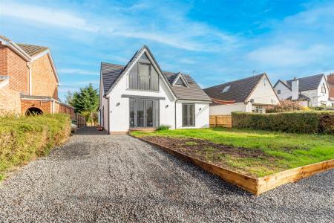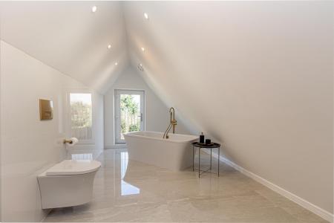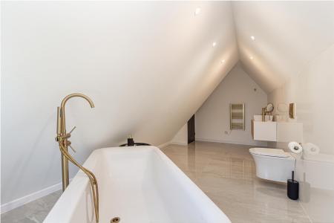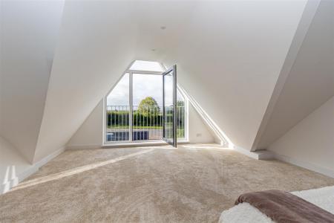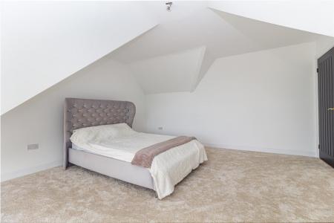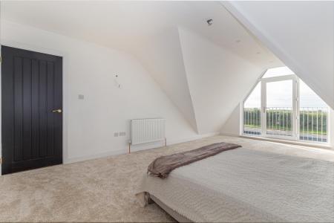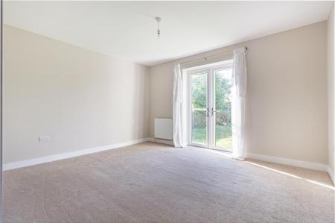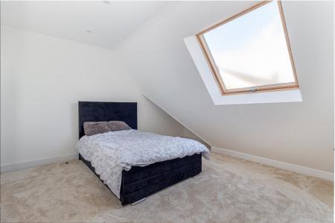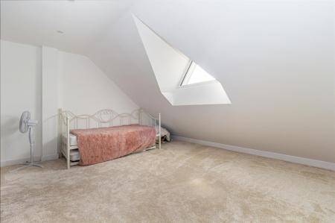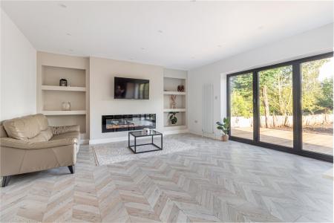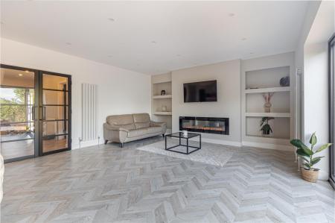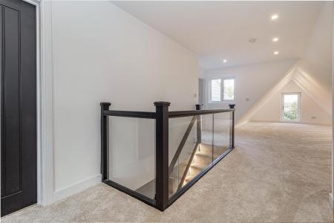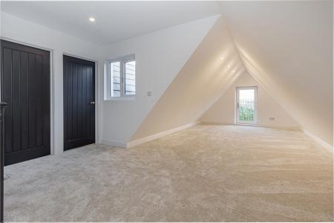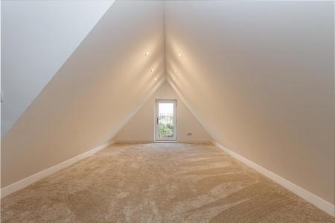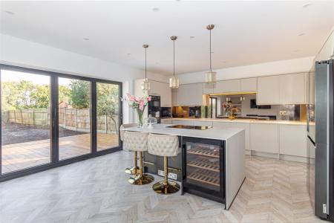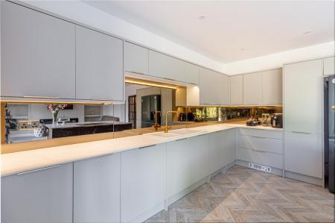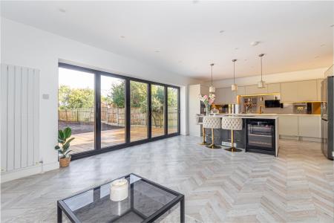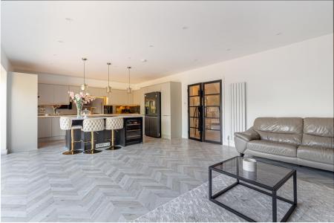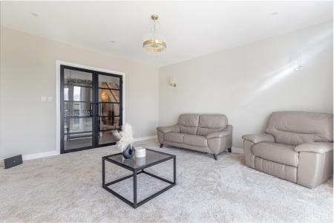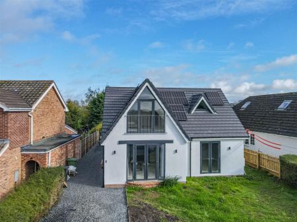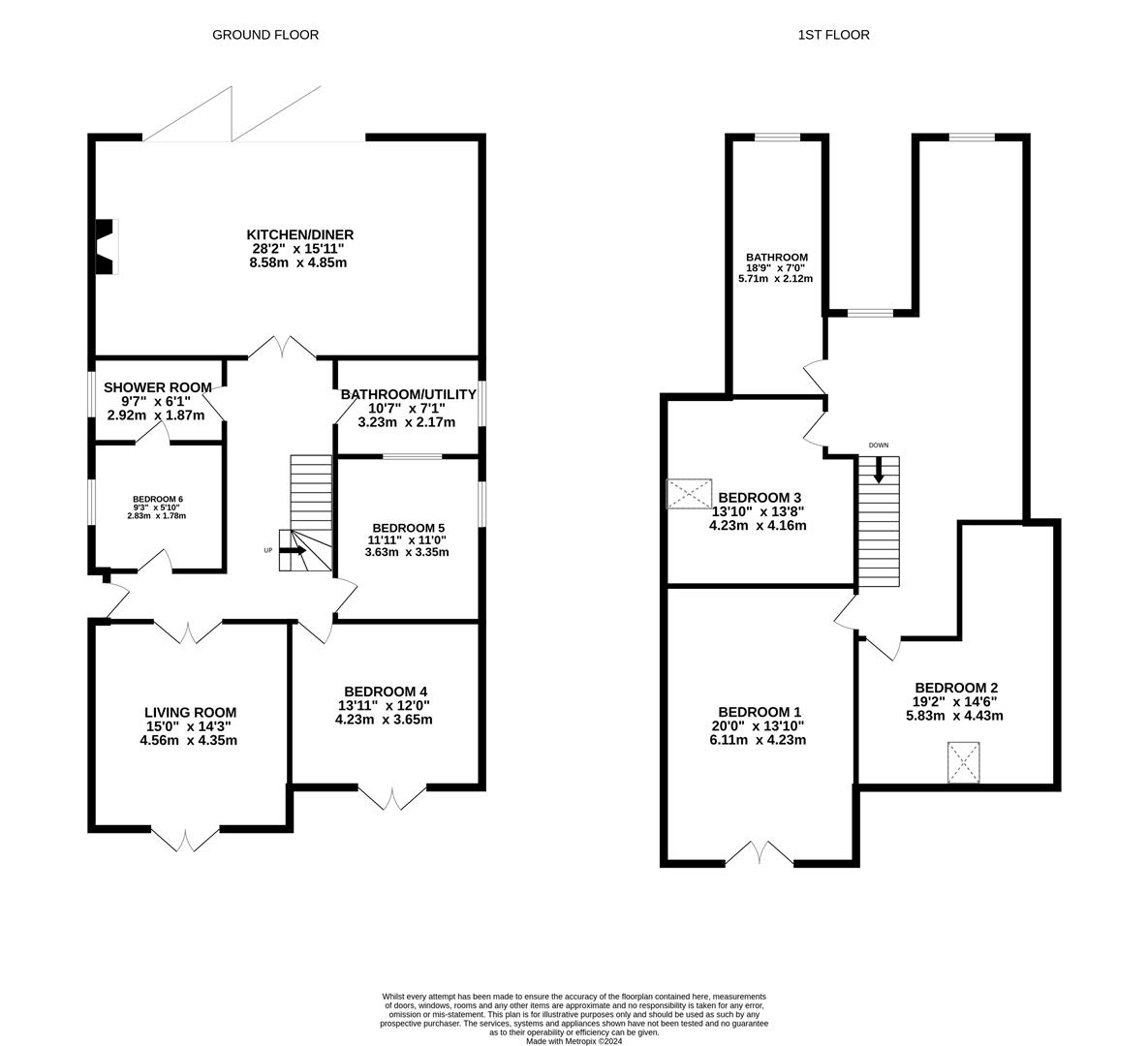- A Stunning And Extended Detached family Home
- Six Bedrooms Offering Versatile Living Space To Both Floors
- Energy Rating 'A'
- Ample Off Road Parking
- A Deceptively Spacious And Well Configured Property
- Fabulous Kitchen Diner With Bi Fold Doors
- Subtantial Rear Garden
- Three Shower/Bathrooms
- Views Of The Malvern Hills To The Front Aspect
- EPC: A Council Tax Band: D
6 Bedroom Detached House for sale in Worcester
Nestled in the charming location of Pershore Road, Whittington, Worcester, this stunning detached bungalow offers a unique opportunity for a luxurious lifestyle. Boasting SIX bedrooms and THREE bathrooms, this property is perfect for a growing family or those who love to entertain guests.
Upon entering, you are greeted with a beautifully presented interior that has been extended and completely refurbished to the highest standard. The spacious living area provides a warm and welcoming atmosphere, with wonderful views of the Malvern Hills from the front aspect, adding a touch of tranquillity to your everyday life.
The ground floor features three double bedrooms, a shower room, and a bathroom, offering flexibility in how the space can be utilised. The living room and stunning kitchen diner at the rear of the property are flooded with natural light, creating a perfect space for relaxation and social gatherings. The bi-fold doors open up to reveal a picturesque view of the rear garden, seamlessly blending the indoor and outdoor living spaces.
Moving to the first floor, you'll find a vast landing area that can be adapted to suit your needs, along with three further double bedrooms. The master bedroom not only offers ample space but also treats you to breath-taking views of the Malvern's, allowing you to wake up to the beauty of the surrounding landscape every day. An additional bathroom on this floor adds convenience and luxury to this already impressive property.
In conclusion, this detached bungalow on Pershore Road is a rare find that combines modern living with the tranquillity of its surroundings. With its generous plot, fabulous living spaces, and stunning views, this property offers a lifestyle of comfort and elegance that is truly unparalleled.
Entrance - Composite front door with side panels, built in meter cupboard and a contemporary glazed door opening to the spacious 'L' shaped hallway.
Hall - Spacious and inviting area dividing all of the ground floor rooms with stairs rising to the first floor. Ceiling light point, two wall lights and radiator.
Living Room - Double doors open to this light and inviting area enjoying views of the Malvern's to the front aspect. Double glazed patio doors, ceiling spot lights and a main ceiling light point.
Bedroom Four/Dining Room - Double glazed patio doors to the front aspect, radiator and ceiling light point.
Bedroom Five - Double glazed window to the side aspect, radiator and ceiling light point,
Shower Room - Obscure double glazed window, walk in shower cubicle, WC, extra wide basin inset to vanity unit touch screen mirror, tiled floor, heated towel rail and door to:
Bedroom 6 - Double glazed window to the side aspect, door to shower room, laminate flooring, ceiling light point and radiator.
Bathroom/Utility - Obscure double glazed window to the side, fully tiled walls and floor, free standing bath, space and plumbing for washing machine, space for tumble dryer, two basins inset to vanity unit, base units for storage and white heated towel rail. Cupboard housing air source heating system.
Kitchen / Diner - A wonderful area that becomes the hub of the house with feature BI Fold doors opening and overlooking the private rear garden. The kitchen is fitted with matching wall and base units complemented with an island including induction hob and wine cooler. Integrated dishwasher, oven with grill, sink with boiling water system, space for American fridge freezer, worksurfaces over, built in freezer and fitted with Herringbone style laminate flooring.
Dining/living area has an electric feature wall mounted fire, ceiling spot lights, three ceiling light points, two modern vertical radiators and built in shelving.
Open Plan Landing/Study - Extensive area offering multiple uses with Juliette balcony to the rear aspect overlooking the garden and field views beyond, ceiling spot lights and laid with thick pile carpet.
Bedroom One - Feature window with Juliette balcony and glazed side panels enjoying views of the Malvern hills. Laid to carpet, ceiling spot lights and radiator.
Bedroom Two - Window to the front aspect, radiator and ceiling spot lights. Agents note- Restricted head room in places.
Bedroom Three - Window to the side aspect, laid to carpet and four ceiling spot lights.
Bathroom - Free standing bath, low level WC, basin inset to contemporary unit, heated towel rail, extractor and ceiling spot lights. Juliette balcony to the rear aspect.
Rear Of Property - The sizeable rear garden has recently had a spacious decking area fitted providing a vast seating area with the remaining garden being offered as a blank canvass. Enclosed by timber panel fencing and hedging and open fields beyond. Gravelled area to the side leads to the front aspect that provides ample parking to the front.
Front Of Property - Gravelled area providing ample parking and raised grassed area to the front. Gravelled drive continues to the side of the property.
Council Tax Wychavon - We understand the council tax band presently to be : D
Council Tax Band :
https://www.gov.uk/council-tax-bands
Wychavon District Council
https://www.wychavon.gov.uk/benefits-and-council-tax/council-tax
(Council Tax may be subject to alteration upon change of ownership and should be checked with the local authority).
Floor Plan - This plan is included as a service to our customers and is intended as a GUIDE TO LAYOUT only. Dimensions are approximate and not to scale.
Mobile Coverage - Mobile phone signal availability can be checked via Ofcom Mobile & Broadband checker on their website.
https://checker.ofcom.org.uk/en-gb/mobile-coverage
Parking - Parking for the property is to the front with gravelled driveway.
Tenure Freehold - We understand that the property is offered for sale Freehold.
Services - Mains electricity were laid on and connected at the time of our inspection. We have not carried out any tests on the services and cannot therefore confirm that these are in working order or free from any defects. The property also has a sceptic tank and independent assessment and research is advised.
Verifying Id - Under The Money Laundering, Terrorist Financing and Transfer of Funds (Information on the Payer) Regulations 2017, the Agent is legally obliged to verify the identity of all buyers and sellers. In the first instance, we will ask you to provide legally recognised photographic identification (Passport, photographic driver's licence, etc.) and documentary proof of address (utility bill, bank/mortgage statement, council tax bill etc). We will also use a third party electronic verification system in addition to this having obtained your identity documents. This allows them to verify you from basic details using electronic data, however it is not a credit check and will have no effect on you or your credit history. They may also use your details in the future to assist other companies for verification purposes.
Broadband - We understand currently standard and Superfast Broadband. is available at this property.
You can check and confirm the type of Broadband availability using the Openreach fibre checker:
https://www.openreach.com/fibre-checker
Important Information
- This Council Tax band for this property is: D
Property Ref: 682093_33455174
Similar Properties
4 Bedroom Detached House | Offers Over £650,000
** SOLD, SUBJECT TO CONTRACT - SIMILAR PROPERTIES REQUIRED. CALL PLJ WORCESTER TO ARRANGE A FREE NO OBLIGATION MARKET AP...
4 Bedroom Detached House | Guide Price £630,000
** SOLD, SUBJECT TO CONTRACT - SIMILAR PROPERTIES REQUIRED. CALL PLJ WORCESTER TO ARRANGE A FREE NO OBLIGATION MARKET AP...
4 Bedroom Detached House | Guide Price £625,000
Philip Laney & Jolly Worcester welcome to the market 9 Hillery Road. This charming detached house enjoys a wealth of spa...
6 Bedroom Detached House | Offers Over £900,000
Philip Laney & Jolly are delighted to be able to market "Beaconhill House". This splendid detached house built in 1996 o...

James Wilson Worcester Property Sales Ltd (Worcester)
Worcester, Worcestershire, WR1 2LS
How much is your home worth?
Use our short form to request a valuation of your property.
Request a Valuation
