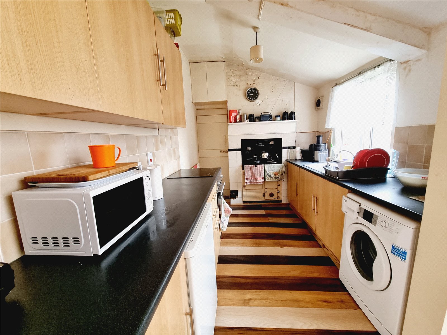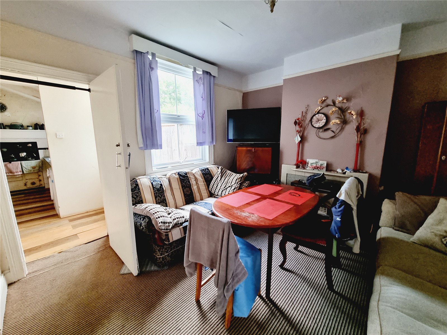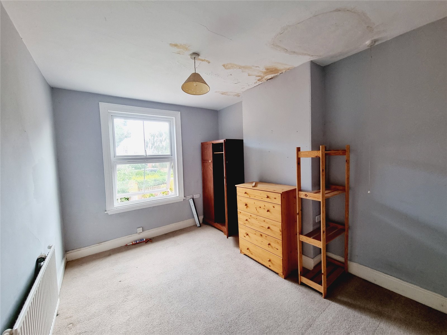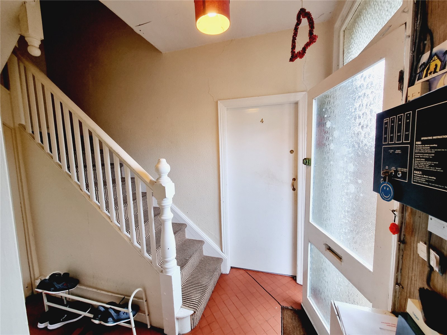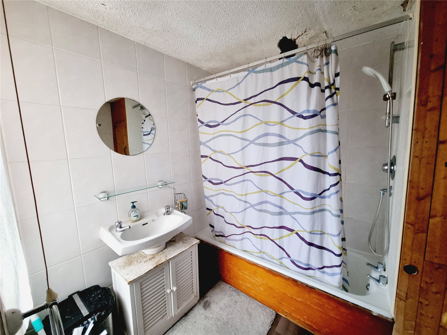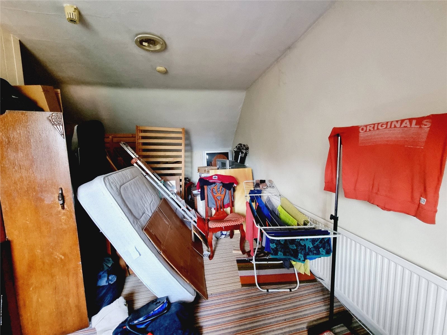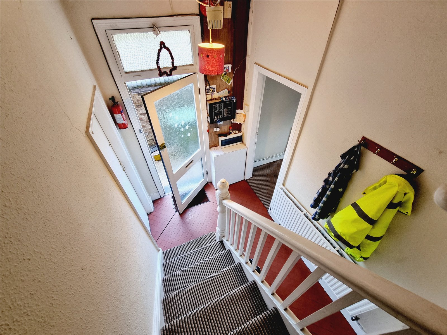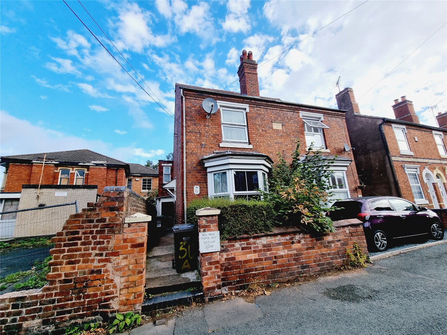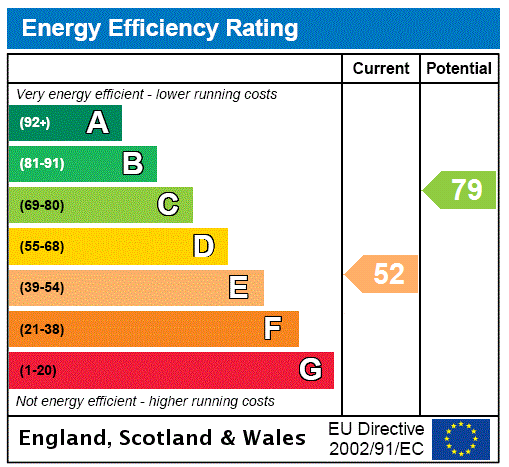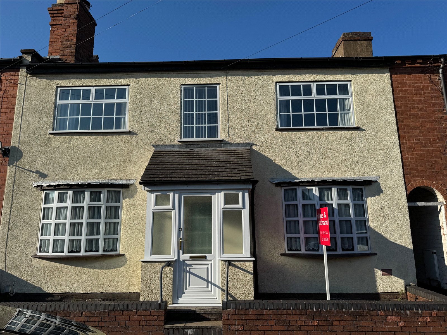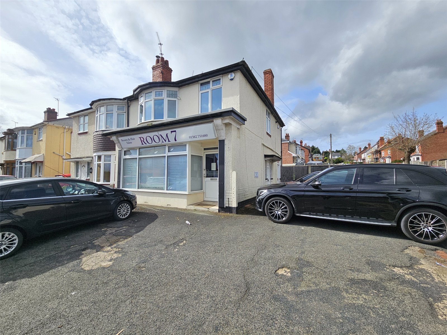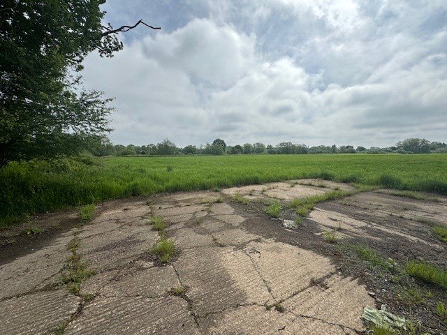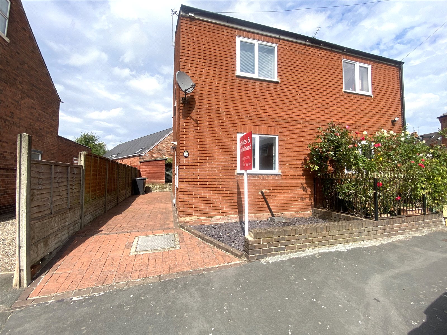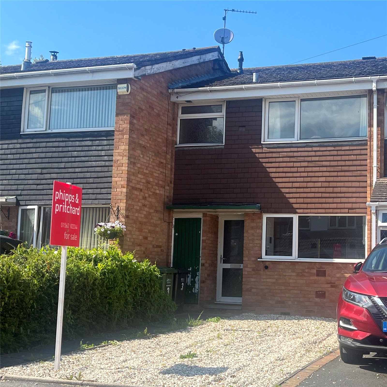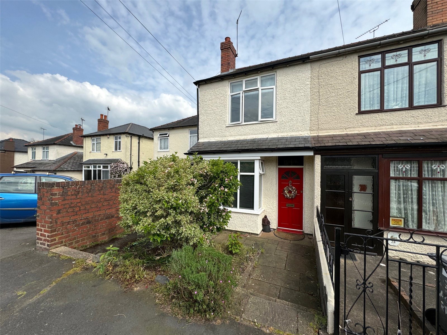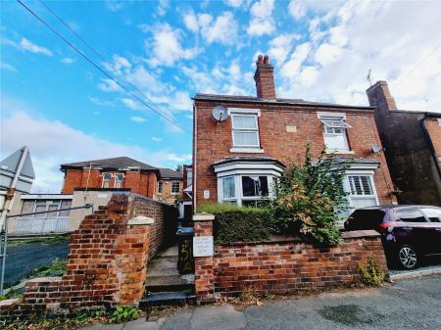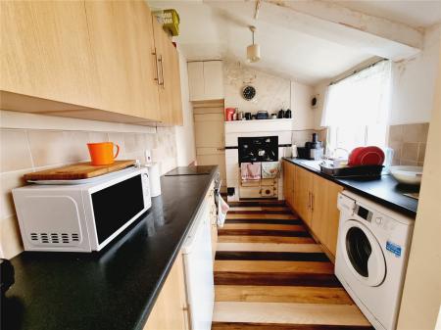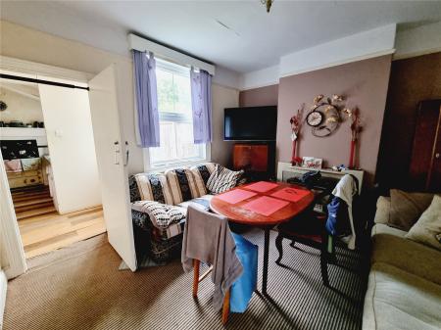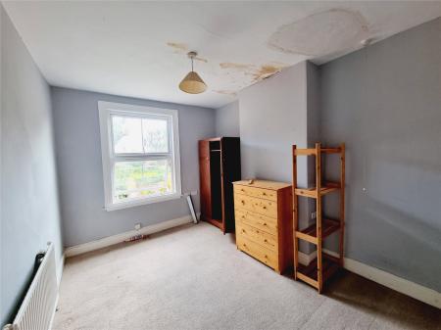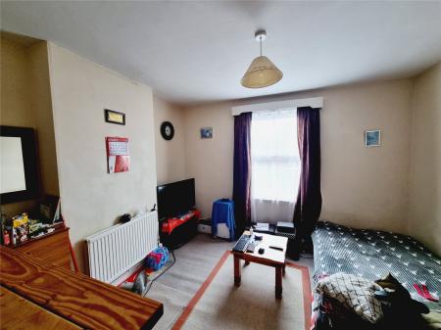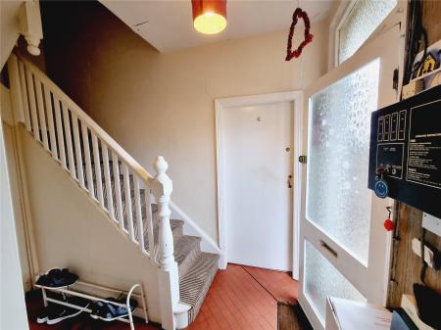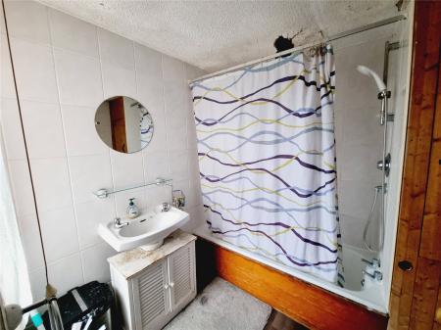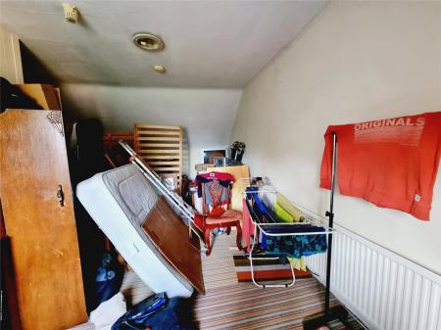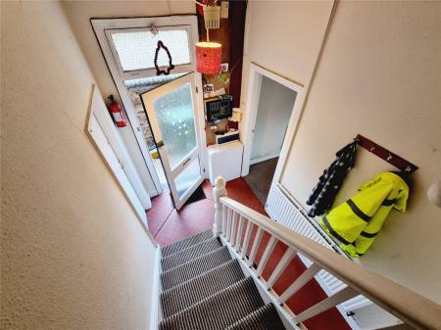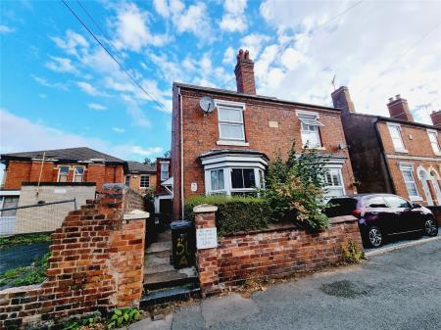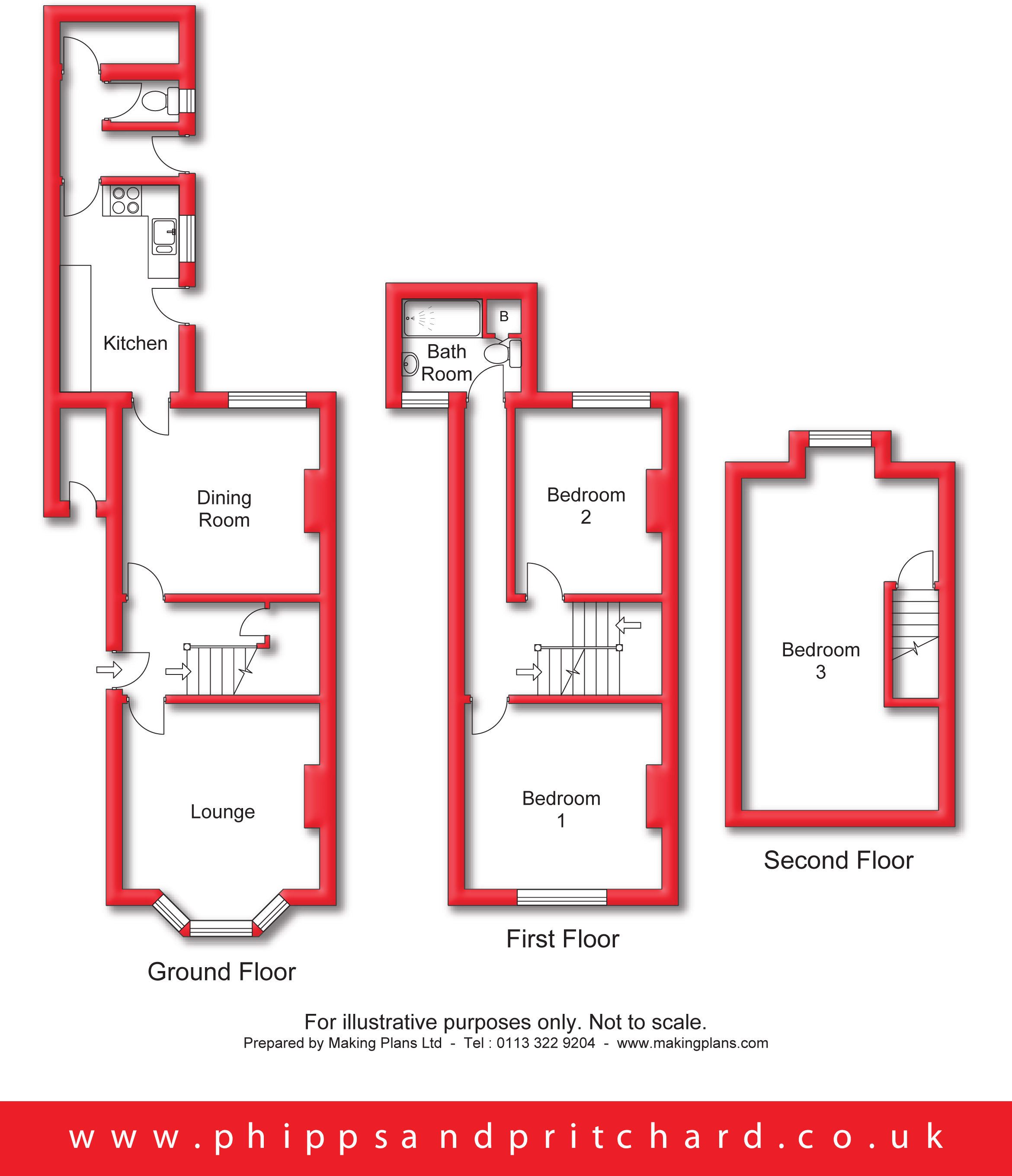3 Bedroom Semi-Detached House for sale in Worcestershire
Description Number 30a St Georges Terrace is a spacious Victorian end terraced home ideally situated approximately quarter of a mile distant from both Kidderminster town centre and the railway station respectively.
The property is currently rented out to three separate tenants enjoying a room and sharing communal facilities.
The property is in need of modernisation and works, however, an ideal opportunity.
Door opens into the:
An early inspection of the property is recommended.
The accommodation more fully comprises:
Reception Hall Stairs rise to the first floor landing. Doors radiate to dining room, bedroom, cellarette/storage space. Central heating radiator, Tiled floor covering. Ceiling light point. Fuse board. Fire panel.
Dinng Room 3.65 x 3.88. Rear facing double glazed window. Fireplace. Central heating radiator. Ceiling light point. Picture rail. TV aerial point. Door leads to the:
Kitchen 4.06 x 2.34. Side facing double glazed window. Working surfaces with a range of base units and wall cupboards. Ceiling light point. Integrated oven and hob. Space and plumbing for washing machine. Space for fridge. Space for freezer. Door opens to the rear gardens. Door to:
Bedroom No 4 Double glazed window. Ceiling light point. A double bedroom.
From the reception hall stairs rise to the First Floor Landing.
Bedroom No 2 Front facing double glazed window. Ceiling light point. TV aerial point. Central heating radiator. A double bedroom.
Bedroom No 3 3.65 x 2.95. Rear facing double glazed window. Ceiling light point. Central heating radiator. A double bedroom.
Bathroom 2.33 x 2.07. Double glazed window. Fully tiled. Smoke alarm. Ceiling light point. White suite with wash hand basin. bath and w.c. Storage cupboard housing the 'Worcester' boiler.
N.B There are works to be done in the bathroom and a hole to the ceiling.
Stairs rise to the top floor bedroom
Bedroom No 1 6.52 x 3.87. An attic bedroom. Double glazed window. Ceiling light point. Central heating radiator, A double bedroom.
Outside Fore Garden - Villa style fore garden with brick boundary. Gated access leads to the front and to the side of the front door is a tool store.
Enclosed Rear Gardens - Established boundaries and mature shrubs.
Important information
This is a Freehold property.
Property Ref: 53599_KID220217
Similar Properties
Habberley Street, Kidderminster, Worcestershire
2 Bedroom Terraced House | Offers in region of £185,000
A characterful double fronted terraced home located in this sought after area on the Bewdley side of Kidderminster and c...
Stourport Road, Kidderminster, Worcestershire
3 Bedroom Semi-Detached House | Offers Over £175,000
BEING SOLD WITH NO UPWARD CHAIN 95 Stourport Road formerly a beauty & hair salon. It is currently a commercial premises...
Ribbesford Road, Bewdley, Worcestershire
House | Guide Price £165,000
A valuable parcel of amenity land extending to approximately 17 acres in a highly sought after location between Bewdley...
Offmore Road, Kidderminster, Worcestershire
2 Bedroom Semi-Detached House | Offers in region of £190,000
A well maintained two bedroom semi-detached house within a popular residential area. Conveniently located for commuting...
Whitville Close, Kidderminster, Worcestershire
3 Bedroom Terraced House | £192,500
This is a well-positioned property suitable for families and investors alike. The house features a kitchen, a spacious l...
Larches Road, Kidderminster, Worcestershire
3 Bedroom End of Terrace House | Offers Over £195,000
A traditional style inter-war town house backing onto the Staffordshire/Worcestershire canal. Well presented three bedro...

McCartneys LLP (Guild/GGD) (Kidderminster)
Kidderminster, Worcestershire, DY10 1EW
How much is your home worth?
Use our short form to request a valuation of your property.
Request a Valuation

