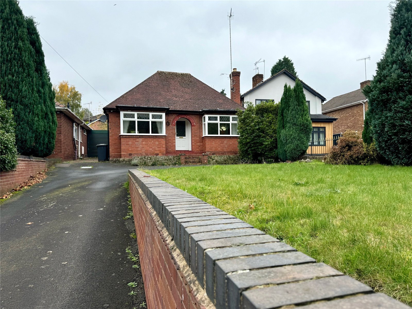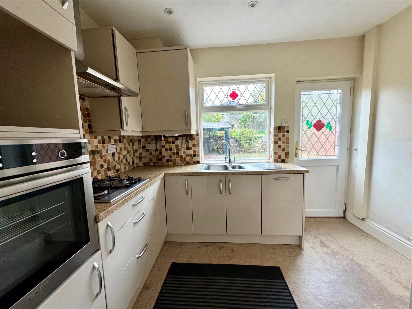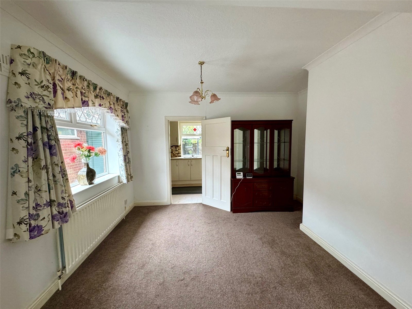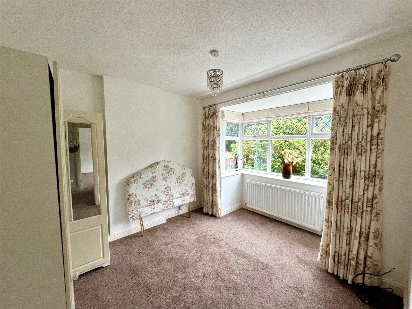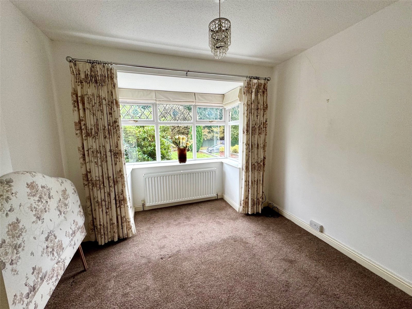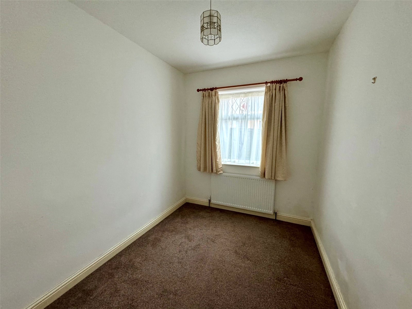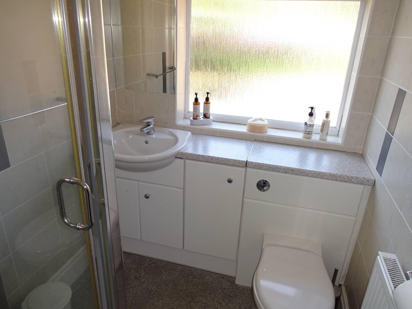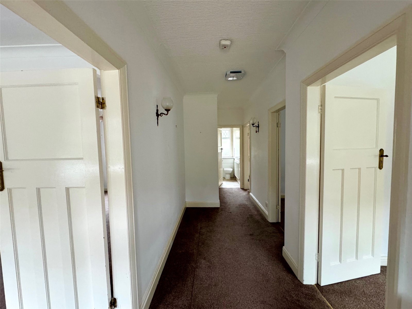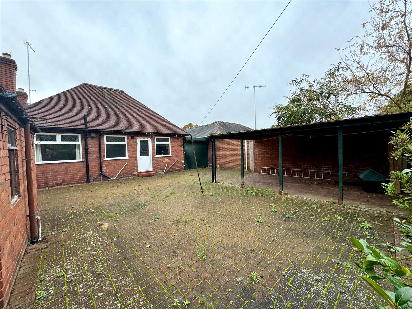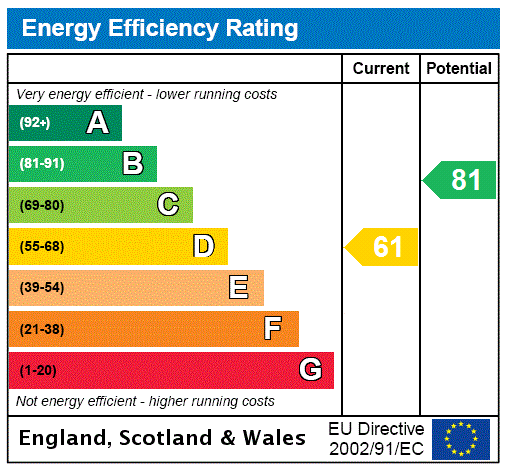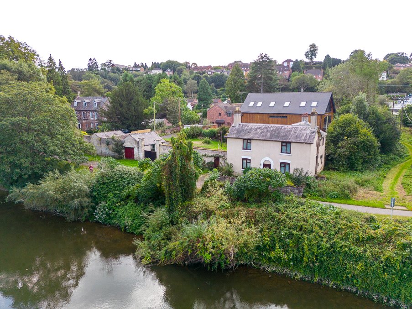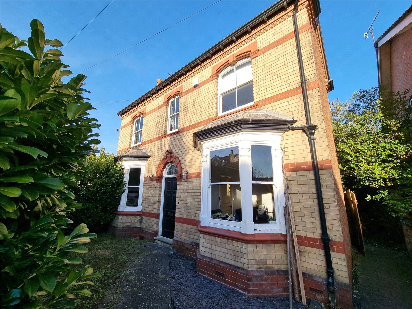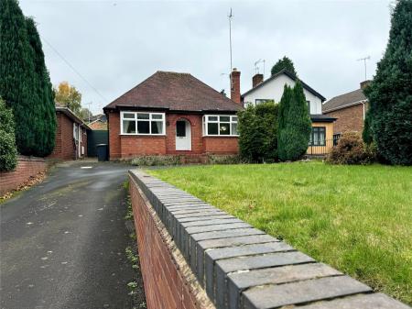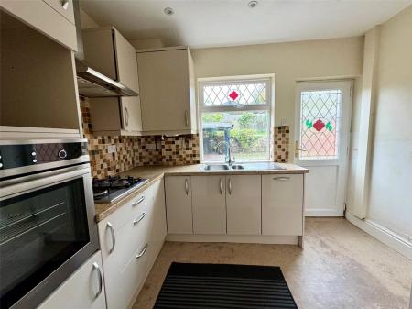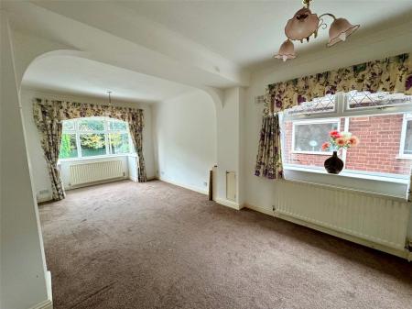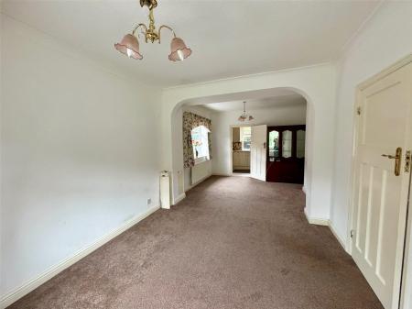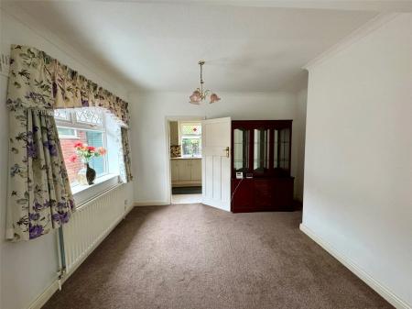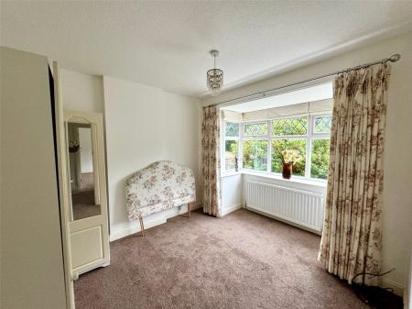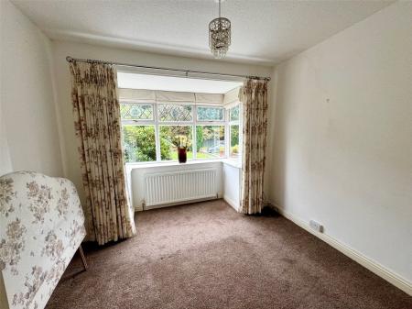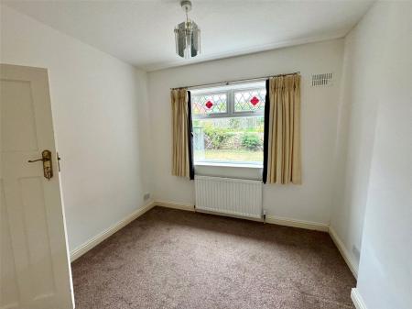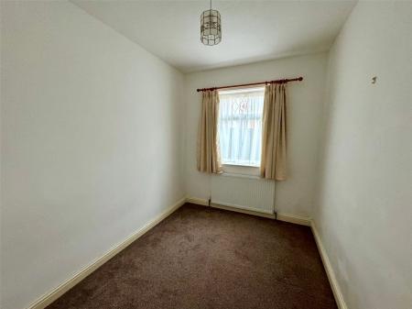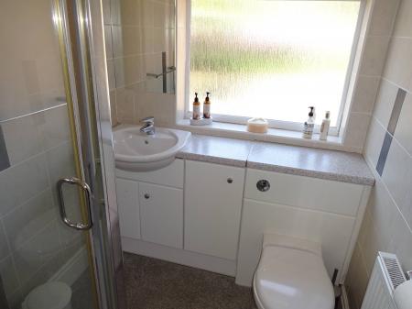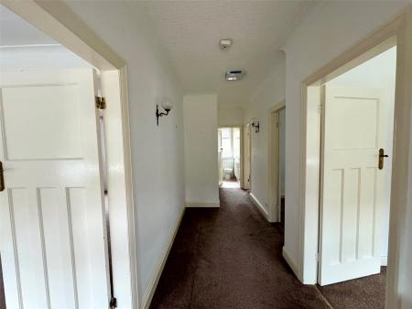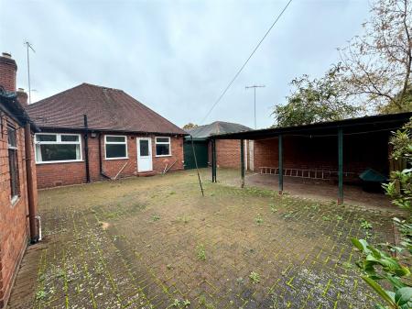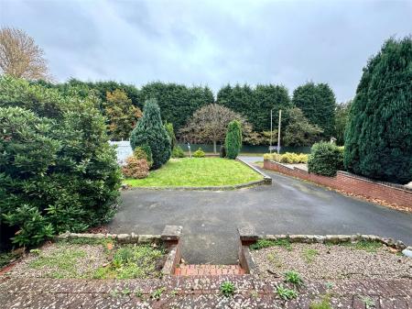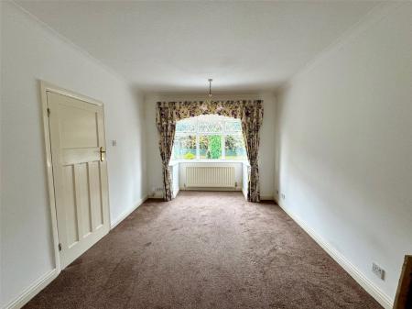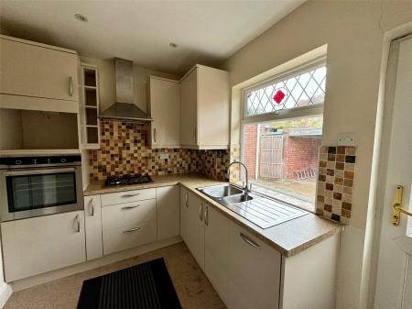3 Bedroom Detached Bungalow for sale in Worcestershire
(no name) Archway to:
Open Porch Wall light. UPVC double glazed door opens into the:
Reception Hall Two wall light points. Double central heating radiator. Coving to ceiling. Doors radiate to lounge, bedrooms and bathroom.
Lounge & Dining Room 23'4" (7.1m) x 12'9" (3.89m) max reducing to 10'3" (3.12m). Overall measurements.
Front facing double glazed bay window. Side facing double glazed window. Two double central heating radiators. Two ceiling light points.Telephone point. Coving to ceiling. An archway defines the lounge & dining areas. Door to:
Refitted Kitchen 10'4" x 7'4" (3.15m x 2.24m). Rear facing UPVC double glazed window. Six ceiling spotlights. Part tiled. Roll top working surfaces with a range of base units and wall cupboards. Integrated 'Blomberg' electric oven with gas hob having brushed stainless steel extractor hood over. UPVC double glazed rear facing door opens out to the rear gardens.
Bedroom No 1 / Dining Room (depending on user requirements) 12'6" x 10'2" (3.8m x 3.1m). Front facing UPVC double glazed bay window. Ceiling light point. Double central heating radiator. A double bedroom.
Bedroom No 2 10'1" x 9'9" (3.07m x 2.97m). Rear facing UPVC double glazed window. Ceiling light point. Double central heating radiator. A further double bedroom.
Bedroom No 3 9'9" x 7'5" (2.97m x 2.26m). Side facing UPVC double glazed window. Ceiling light point. Double central heating radiator. Telephone point.
Refitted Bathroom 6'11" x 5'3" (2.1m x 1.6m). Rear facing UPVC double glazed window. Ceiling light point. Central heating radiator. Fully tiled. White suite comprising 'Ideal' wash hand basin and w.c. set into vanity unit. Stand alone shower cubicle. Loft access.
(no name)
Gardens Fore Garden - The property sits well back from the kerbside behind a sweeping tarmacadam driveway offering ample parking for a number of vehicles leading to the single garage. Adjacent lawned areas with established borders and mature shrubs.
Enclosed Rear Gardens - Majority laid to block paving for ease of maintenance. Steps ascend to a gravelled area with established borders and mature shrubs. Access to the garage.
Brick Outbuilding Serving as a tool store.
Important information
This is a Freehold property.
Property Ref: 53599_KID180140
Similar Properties
Franche Road, Kidderminster, Worcestershire
4 Bedroom Semi-Detached House | Offers in region of £325,000
This extended inter-war semi-detached house offers a spacious and well-designed living space, blending modern amenities...
Greenacres Lane, Dowles Road, Bewdley, Worcestershire
3 Bedroom Detached House | Offers in region of £325,000
A rare opportunity to purchase a large site being Severnside, Greenacres Lane, a detached three bedroom property having...
Osprey Park Drive, Kidderminster, Worcestershire
3 Bedroom Detached Bungalow | Offers in region of £320,000
VIEWINGS NOW AVAILABLE Well presented modern detached bungalow located on the ever popular Willow Green development on t...
Chaffinch Drive, Kidderminster, Worcestershire
4 Bedroom Detached House | £339,000
A very well presented four bedroom detached family home in cul-de-sac position on the ever popular Spennells Valley esta...
Shrubbery Street, Kidderminster, Worcestershire
3 Bedroom Detached House | Offers in region of £350,000
A unique and rare opportunity to purchase a detached double fronted Period family home situated in a substantial plot wi...
Butler Best Way, Kidderminster, Worcestershire
4 Bedroom Detached House | Offers in region of £350,000
Coming to the market is an Immaculately presented and well maintained 4 bedroom detached family house. Located within cl...

McCartneys LLP (Guild/GGD) (Kidderminster)
Kidderminster, Worcestershire, DY10 1EW
How much is your home worth?
Use our short form to request a valuation of your property.
Request a Valuation
