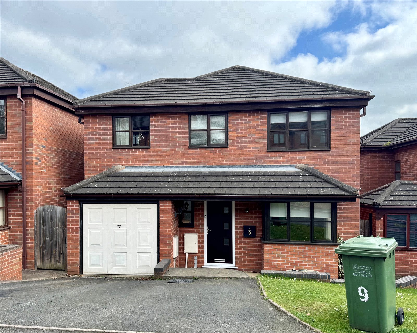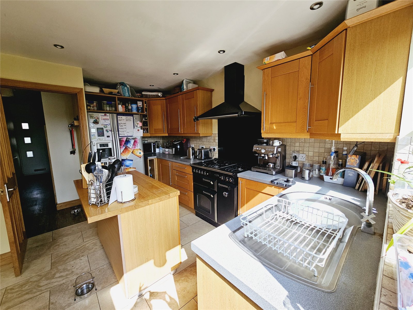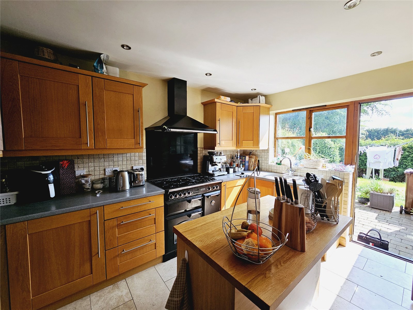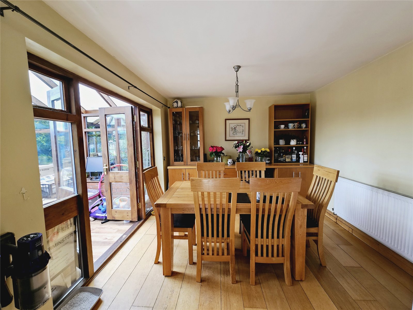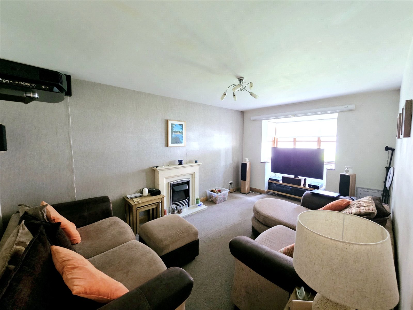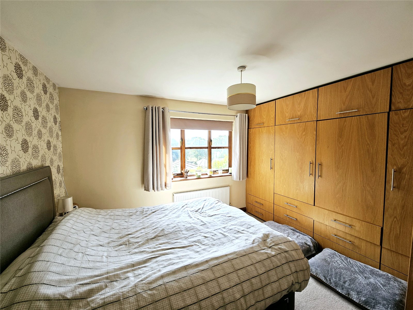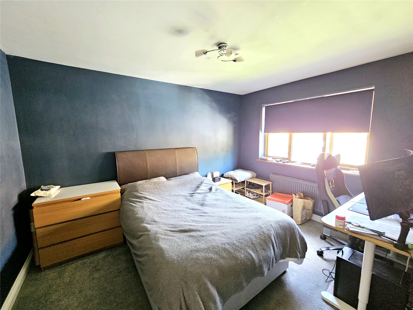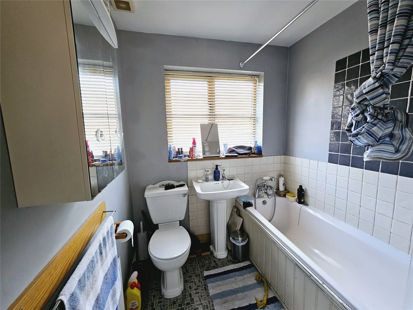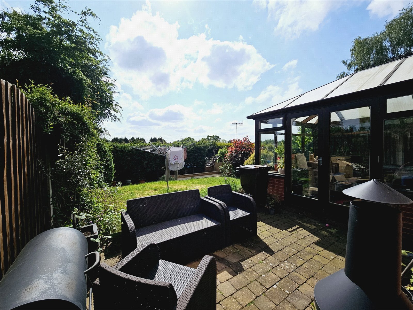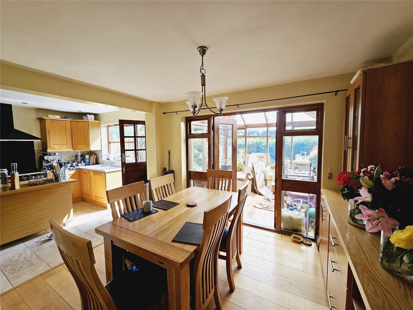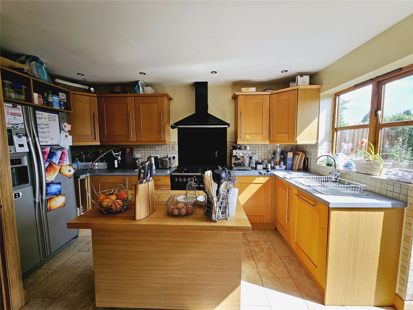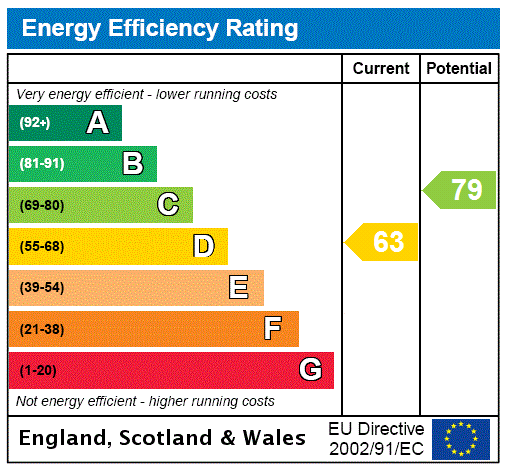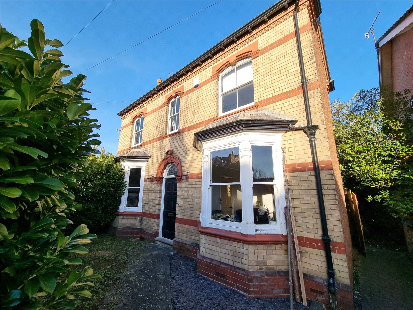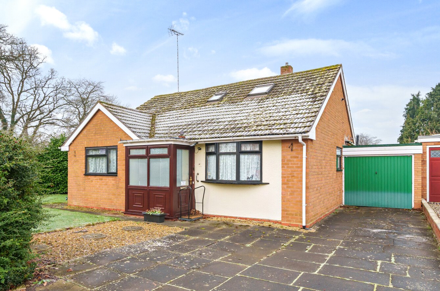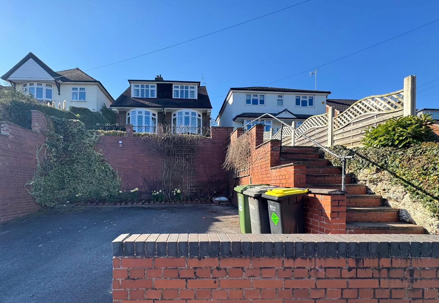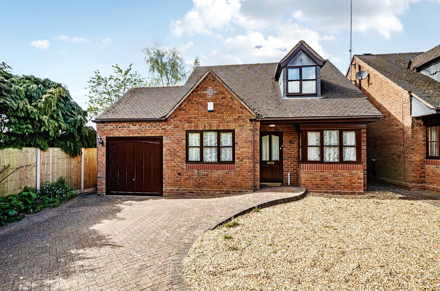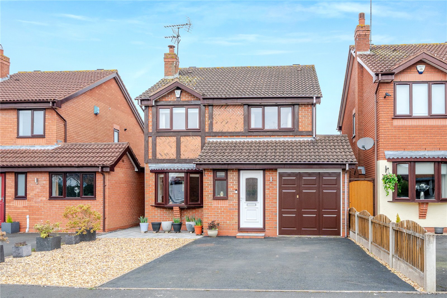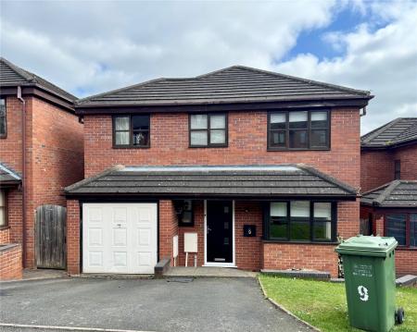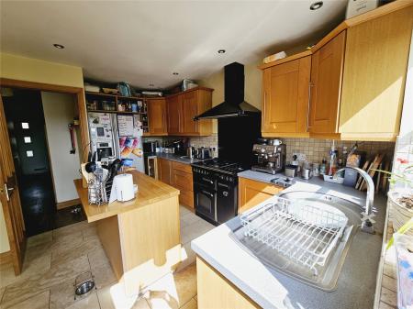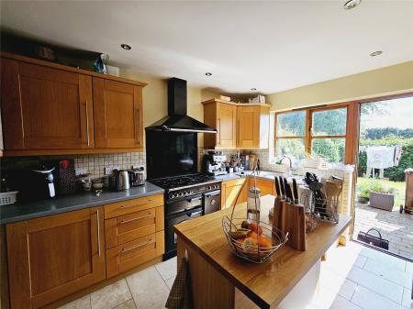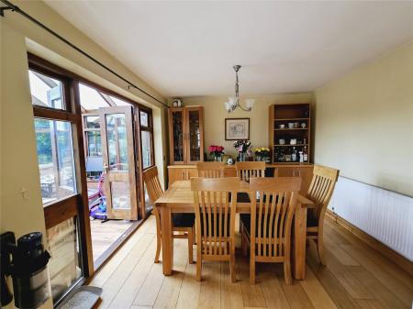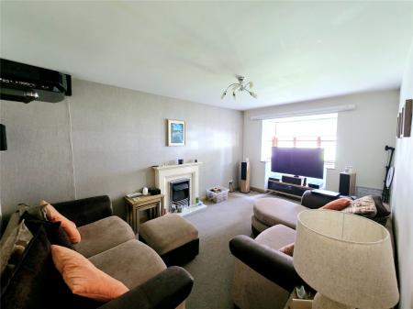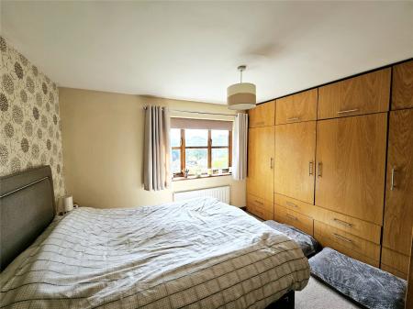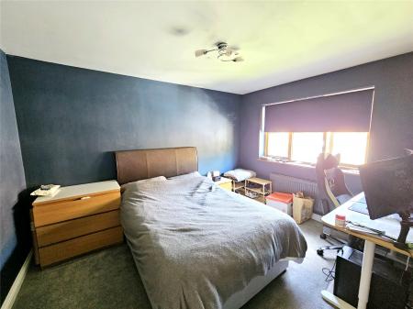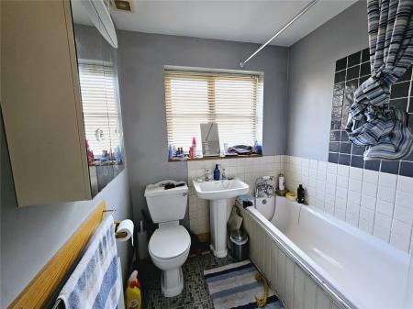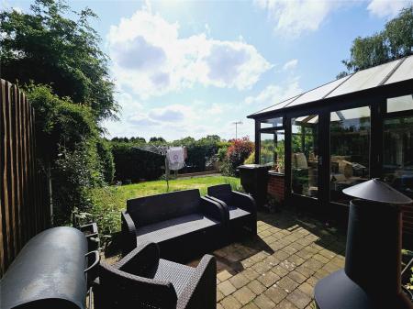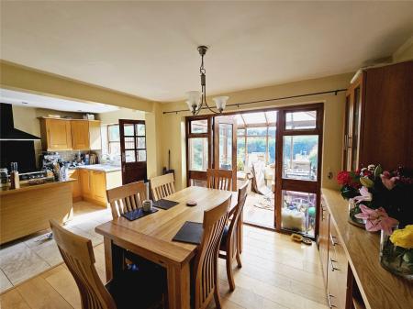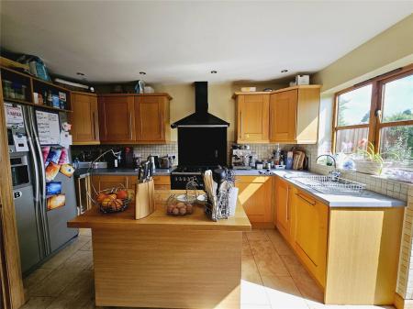4 Bedroom Detached House for sale in Worcestershire
DESCRIPTION Number 9 Bernie Crossland Walk enjoys an enviable position in sought after cul-de-sac location.
The property is located on the Worcester/Bromsgrove side of Kidderminster with the town centre itself being approximately one mile distant and also within good proximity to local amenities, schools and Kidderminster railway station and well placed for local commuting links.
The property has been rented out for many years and now being offered for sale with the distinct advantage of No Upward Chain.
The accommodation more fully comprises:
Reception Hall Having front facing double glazed window. 2 ceiling light points, smoke alarm and gas central heating radiator. Doors radiate to lounge and kitchen. Stairs rise to first floor landing.
Lounge 4.74 x 3.03. Having front facing double glazed bay window, ceiling light point, TV aerial point, 2 gas central heating radiators. Feature fireplace.
Kitchen 4.20 x 2.65. Rear facing double glazed window, 7 ceiling spots. The kitchen has work surfaces with a range of wall and base cupboards. Space for Range style cooker with extractor hood above and space for fridge freezer. Tiled floor covering.
Dining Room 3.07 x 3.44. Ceiling light point, gas central heating radiator. Double doors open to the conservatory.
Conservatory 3.21 x 3.15. Being of brick and double glazed construction. Double doors lead to the garden.
first floor landing Doors radiate to bedrooms and bathroom. Side facing doubel glazed window giving light to the landing area. Ceiling light point. Smoke alarm and loft access with loft ladder.
Bedroom 1 3.24 x 3.06. A double bedroom with built in wardrobe. Rear facing double glazed window, ceiling light point and gas central heating radiator. Door to ensuite shower room.
Ensuite to primary Side facing duoble glazed window, 3 ceiling spots, chrome ladder effect towell radiator. The ensuite enjoys a white suite WC and wash hand basin inset to vanity. Shower cubicle.
Bedroom 2 3.67 x 2.90. A further double bedroom. Having rear faciing double glazed window, gas central heating radiator and ceiling light point.
Bedroom 3 3.81 x 2.56. A further double bedroom. Having front facing double glazed window, gas central heating radiator and ceiling light point.
Bedroom 4 3.06 x 3.34. A further double bedroom. Having rear facing double glazed window, gas central heating radiator and ceiling light point.
Bathroom Being part tiled with a white suite comprising WC, wash hand basin and bath with shower over. Extractor fan. Double glazed window.
Garage up and over door to the front. Rear door opens to the rear gardens. Having space and plumbing for washing machine. Light and power. Housing the Worcester boiler.
OUTSIDE
Foregarden The property sits well back from the kerbside behind a tarmac driveway. Steps descend to paved area leading to front door.
Enclosed rear gardens The rear garden has a paved patio area leading to adjacent lawned area. Established borders and mature shrubs and having a decked terrace to the rear of the garden. Side access leads to the front.
Important Information
- This is a Freehold property.
Property Ref: 53599_KID110725
Similar Properties
Shrubbery Street, Kidderminster, Worcestershire
3 Bedroom Detached House | Offers in region of £350,000
A unique and rare opportunity to purchase a detached double fronted Period family home situated in a substantial plot wi...
Prince Rupert Road, Stourport-on-Severn, Worcestershire
4 Bedroom Detached Bungalow | £350,000
This well presented 4-bedroom bungalow occupies a sought-after corner plot in a quiet cul-de-sac in Stourport-on-Severn....
Chester Road South, Kidderminster, Worcestershire
3 Bedroom Detached House | Offers in region of £350,000
Coming to the market for the first time since 1978. Number 41 sits on an extensive plot in an elevated position overlook...
Holmwood Avenue, Kidderminster, Worcestershire
3 Bedroom Detached House | Offers in region of £370,000
Situated on a spacious corner plot at 22 Holmwood Avenue in Kidderminster (postcode DY11 6DA), this three-bedroom detach...
Great Western Way, Stourport-on-Severn, Worcestershire
2 Bedroom Detached Bungalow | £375,000
Discover this delightful detached bungalow, perfectly positioned in a quiet and sought-after cul-de-sac setting. Brimmin...
Fowler Place, Stourport-on-Severn, Worcestershire
4 Bedroom Detached House | £375,000
This well-presented 4-bedroom detached home is located in the popular residential area of Stourport-on-Severn, offering...

McCartneys LLP (Guild/GGD) (Kidderminster)
Kidderminster, Worcestershire, DY10 1EW
How much is your home worth?
Use our short form to request a valuation of your property.
Request a Valuation
