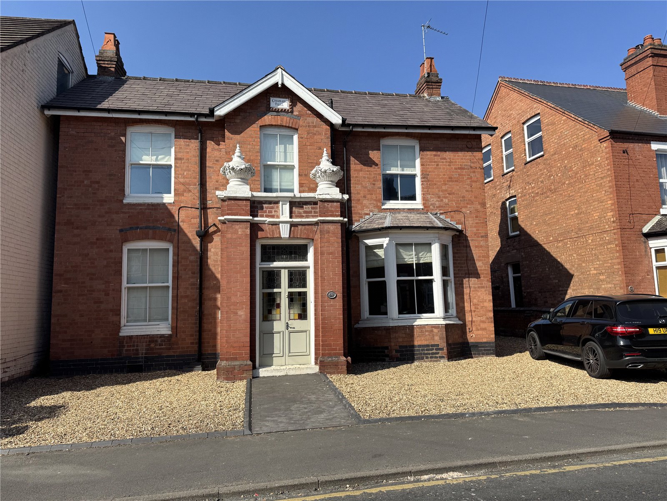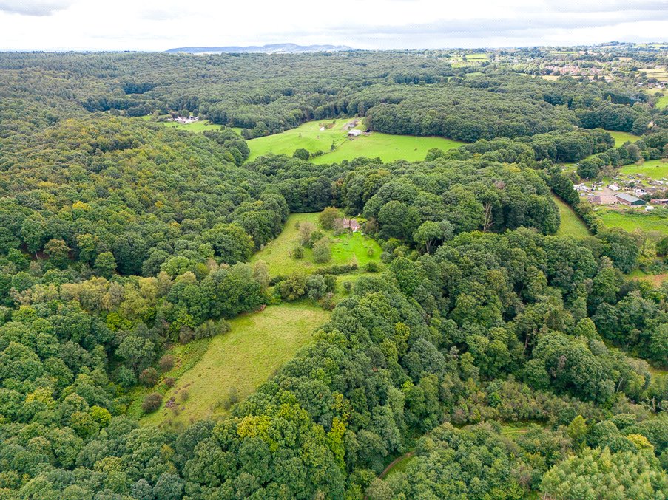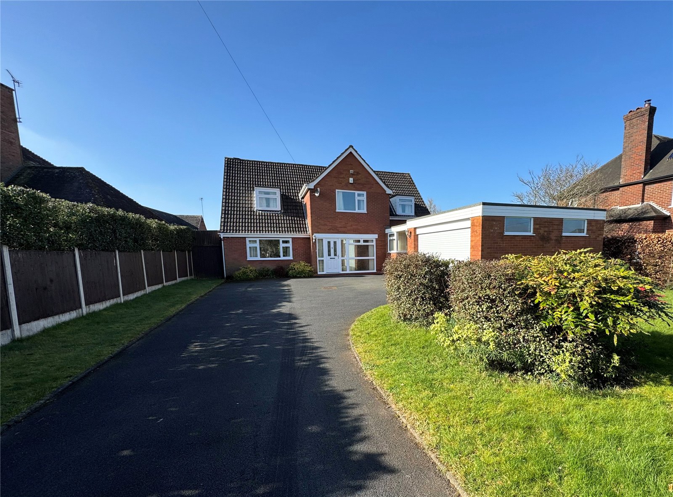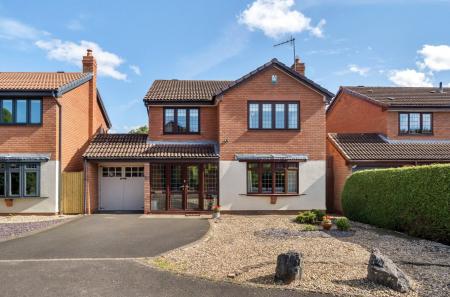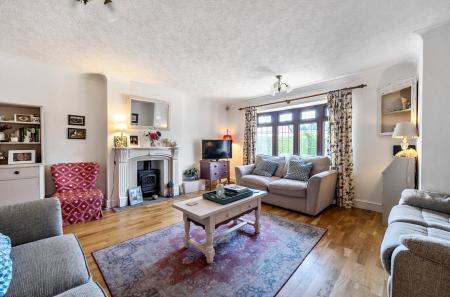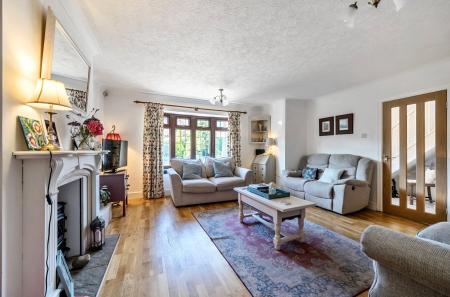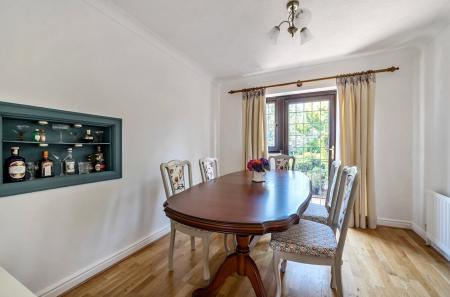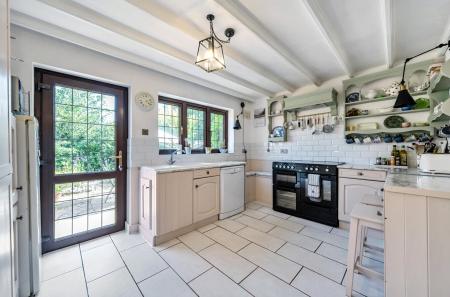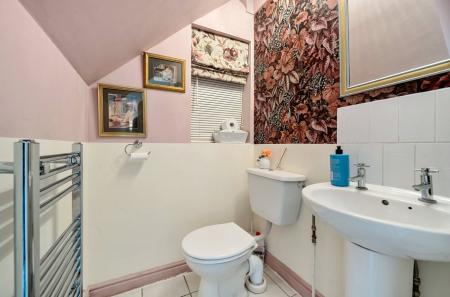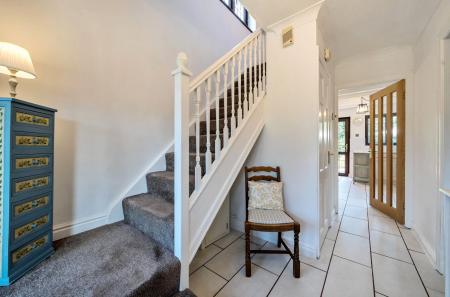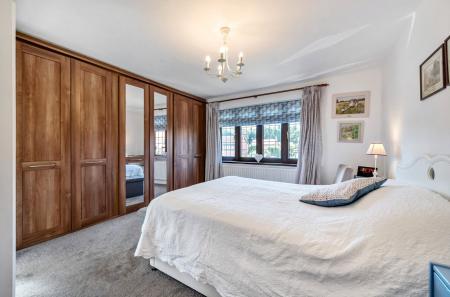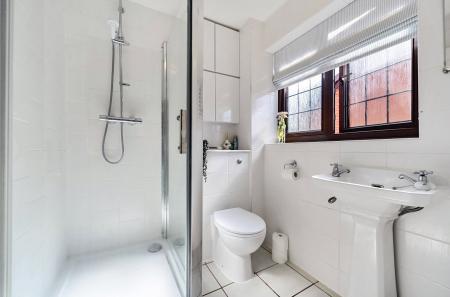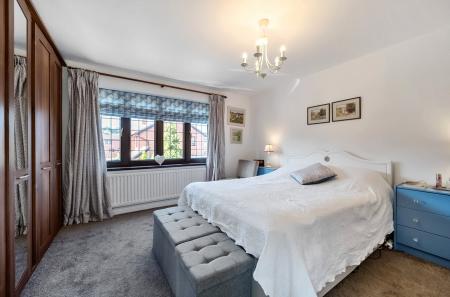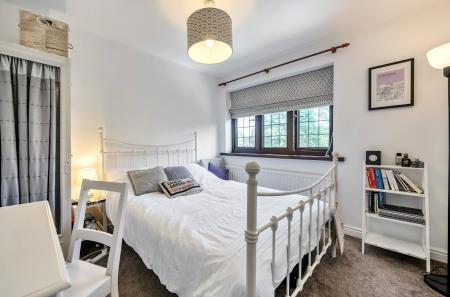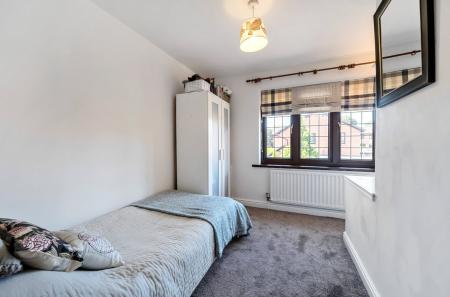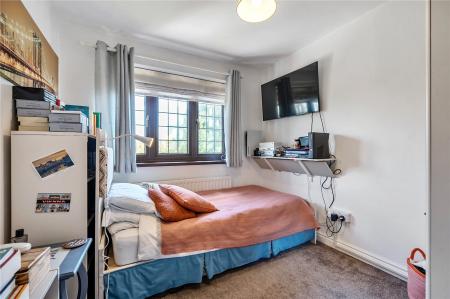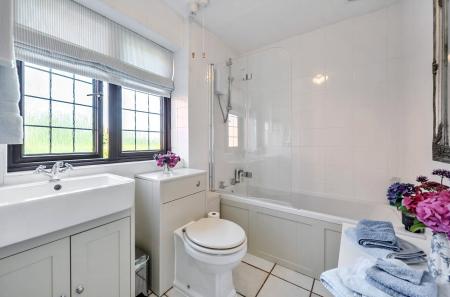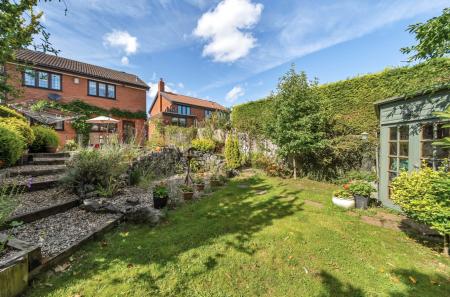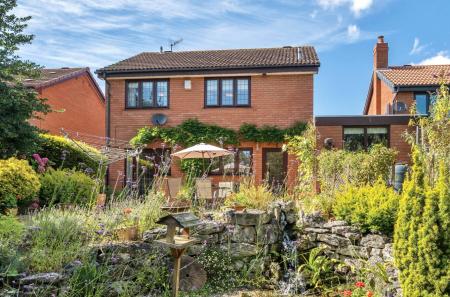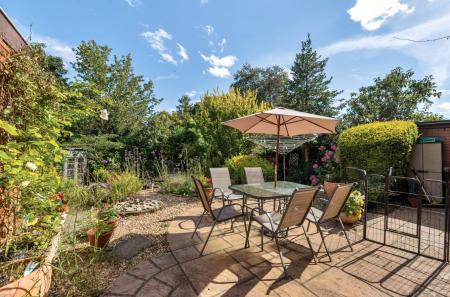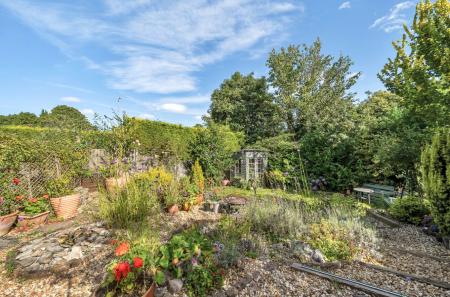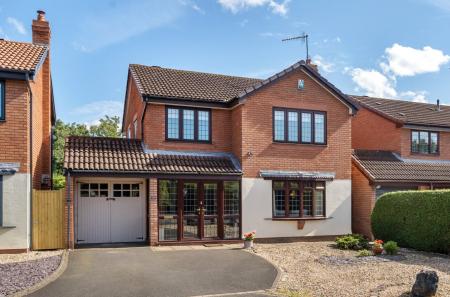4 Bedroom Detached House for sale in Worcestershire
Living Room Step into a bright and spacious living area, perfect for relaxing or entertaining. The room is enhanced by large windows that fill the space with natural light, and it offers ample room for comfortable seating arrangements.
Good-Sized Kitchen: This charming kitchen, with its shabby chic style, is light and airy, offering a delightful space for cooking and gathering. Large windows provide lovely views of the mature rear garden, bringing the outdoors in and filling the space with natural light. The kitchen also features an access door that leads directly to the rear garden, making it easy to enjoy outdoor dining or simply step outside to appreciate the tranquil surroundings
Access to useful utility and storage area.
Separate Dining Room This versatile room can be tailored to your family's needs, whether you choose to use it as a formal dining space, a home office, or a playroom. The room is filled with natural light, and a glazed door provides direct access to the mature rear garden, creating a seamless indoor-outdoor connection and offering a peaceful view while you work, dine, or play
Four Spacious Bedrooms Upstairs, the property boasts four well-proportioned bedrooms. The master bedroom includes an en-suite shower room, while the remaining three bedrooms share access to a modern family bathroom.
Family Bathroom Stylishly appointed, the family bathroom features a modern bath with an overhead shower, a sleek vanity washbasin, and a WC. This well-designed space is both practical and inviting, offering comfort and convenience for all household members.
Private Rear Garden The property features a sizable, well-maintained garden to the rear, offering a perfect space for children to play, gardening, or summer barbecues. The patio area is ideal for outdoor dining and relaxation.
Garage and Driveway A single garage which has been portioned to provide additional storage, while the driveway offers off-road parking
Location Nestled in an ever popular and quiet residential area, this home offers the perfect balance of tranquility and convenience. It is within easy reach of local amenities, reputable schools, and excellent transport links. Kidderminster town center is just a short drive away, offering a diverse range of shopping, dining, and leisure facilities, making it an ideal location for families and professionals alike.
Note to buyers � AML checks will be undertaken for successful buyers and there is a nominal fee per person payable.
Important Information
- This is a Freehold property.
Property Ref: 53599_KID240242
Similar Properties
Hurcott Road, Kidderminster, Worcestershire
4 Bedroom Detached House | Offers in region of £475,000
A rare opportunity to purchase a large detached four bedroom family home enjoying a large plot. Greenhill Villa offers s...
Gheluvelt Court, Stourport-on-Severn, Worcestershire
3 Bedroom Detached Bungalow | £475,000
Introducing Orchard Cottage, an exceptional opportunity to acquire a unique and individually designed 3-bedroom detached...
Clensmore Street, Kidderminster, Worcestershire
Detached House | Offers in region of £450,000
RARE OPPORTUNITY factory site with B1 business use class having 7 offices, 5 work rooms and parking. This site offers gr...
Sugars Lane, Far Forest, Kidderminster, Worcestershire
3 Bedroom Detached House | Offers in region of £550,000
The Ford, Sugars Lane really is a rare gem coming to the market for the first time in 200 years! The original part of th...
Station Road, Highley, Bridgnorth, Shropshire
3 Bedroom Detached Bungalow | Offers in region of £550,000
Flying Ducks is a charming property! Its setting near Severn Valley Country Park offers some beautiful surroundings. A l...
Westville Avenue, Kidderminster, Worcestershire
4 Bedroom Detached House | Offers in region of £580,000
Location! Location! Location! 9 Westville Avenue offers views from the front of the property across to Clent and to Brow...
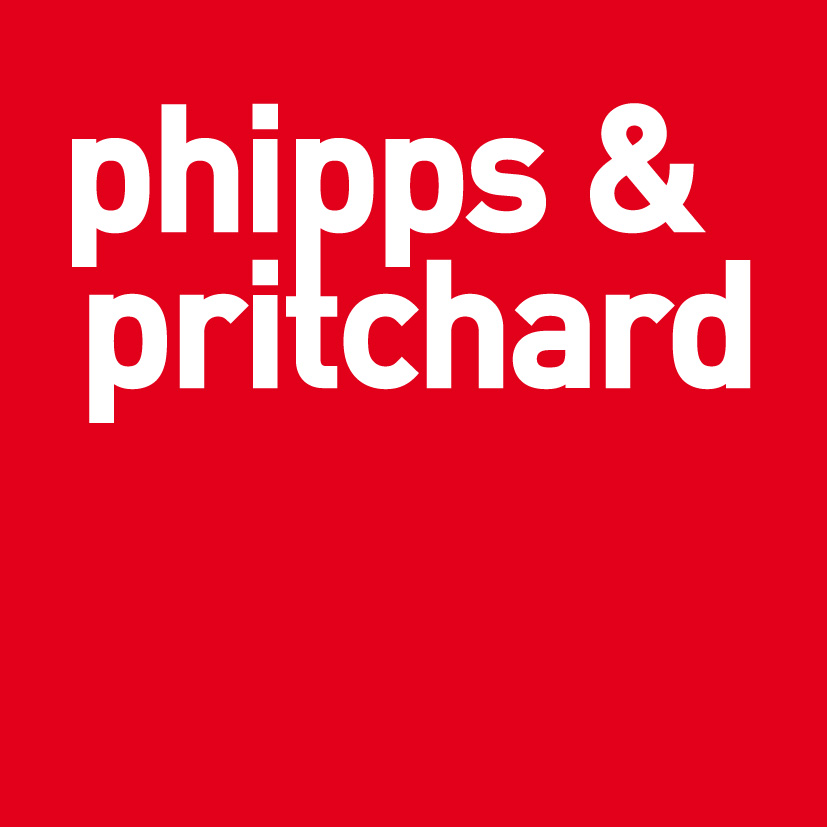
McCartneys LLP (Guild/GGD) (Kidderminster)
Kidderminster, Worcestershire, DY10 1EW
How much is your home worth?
Use our short form to request a valuation of your property.
Request a Valuation




















