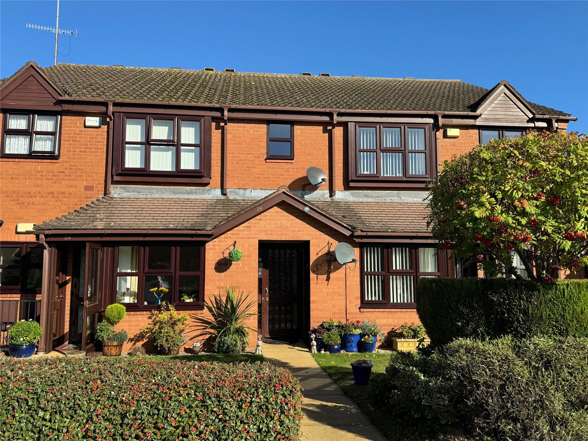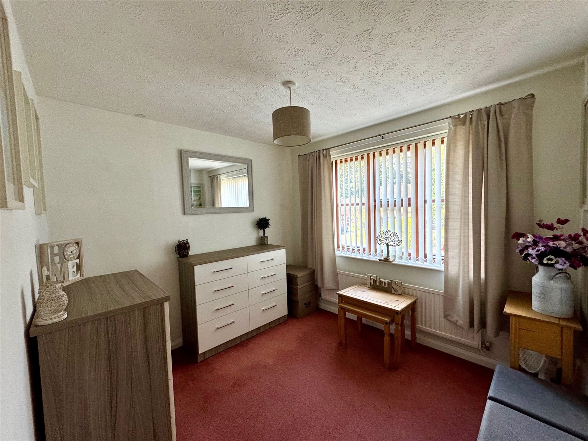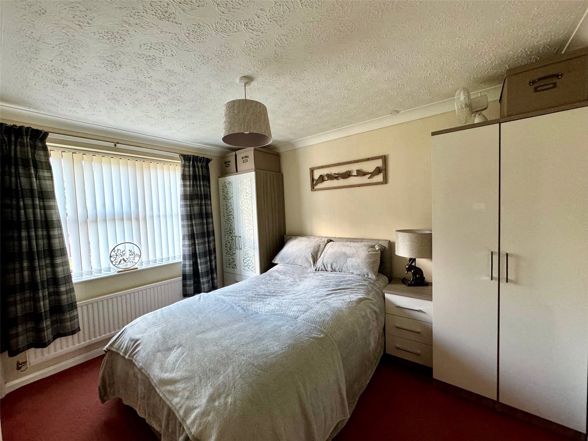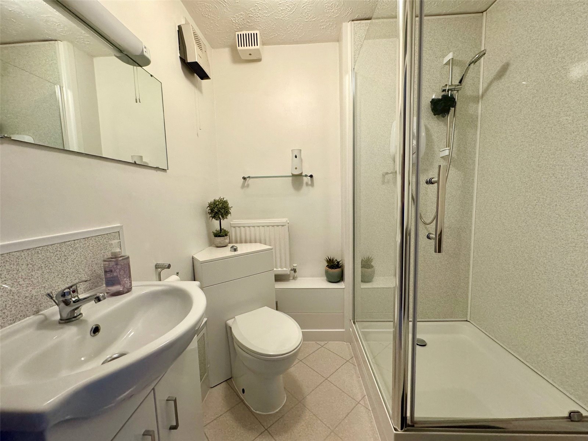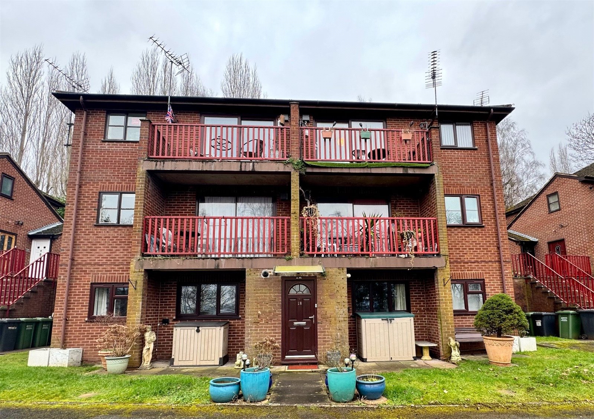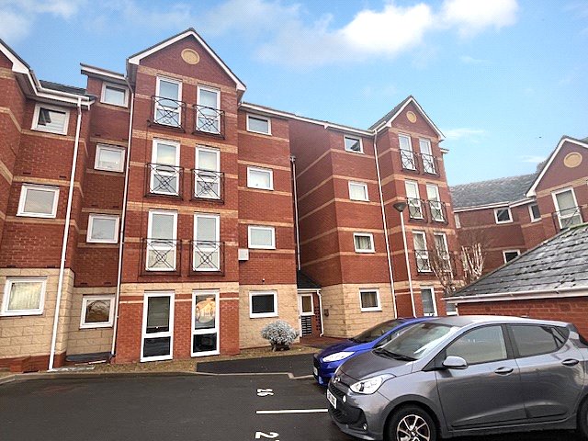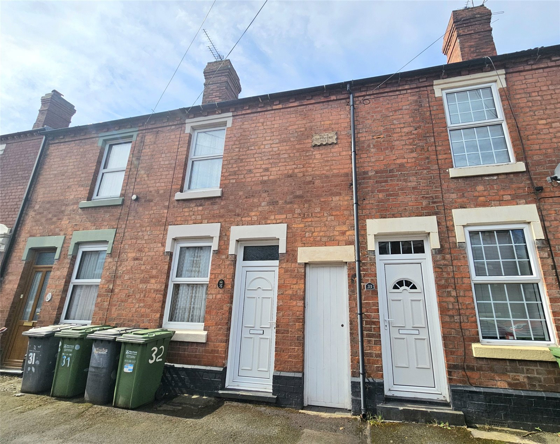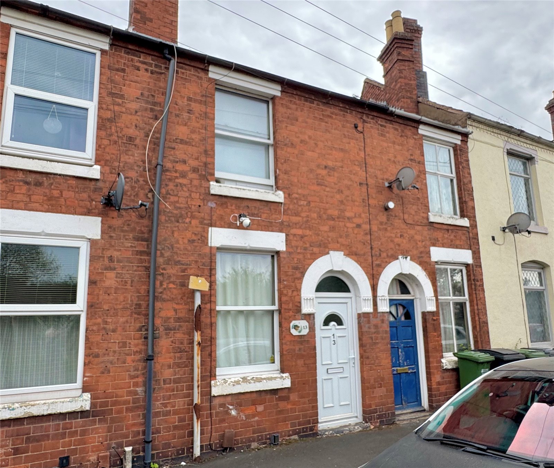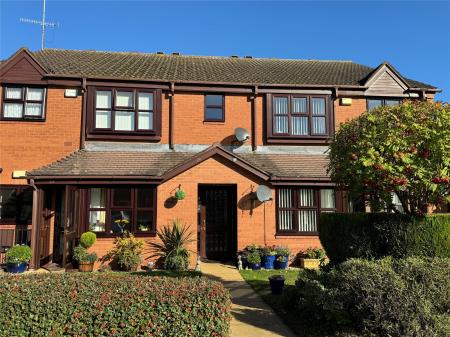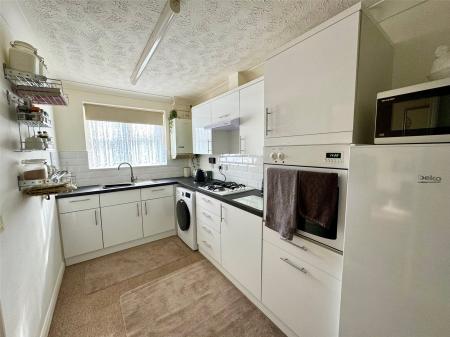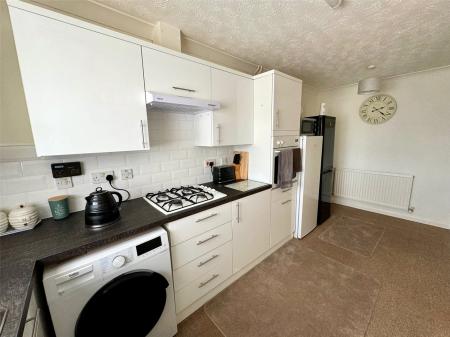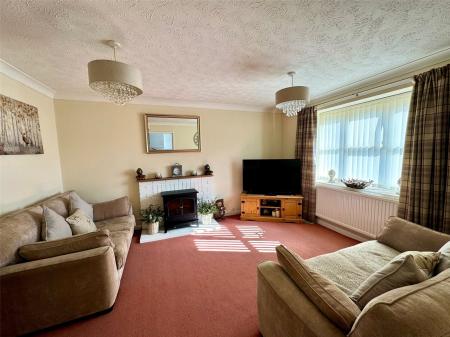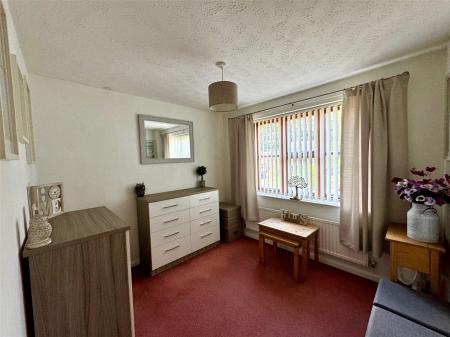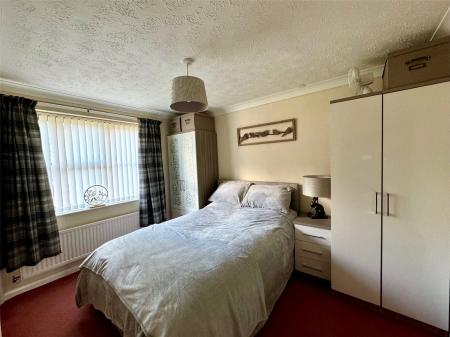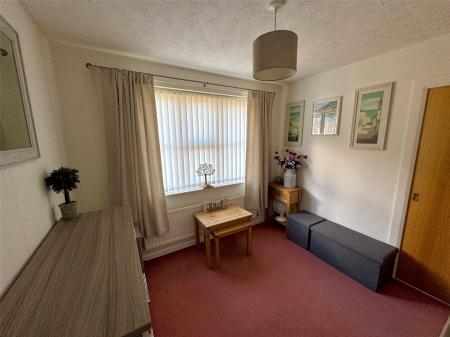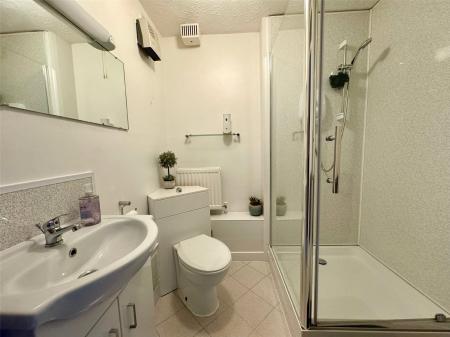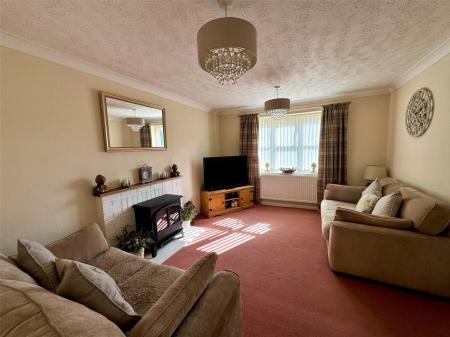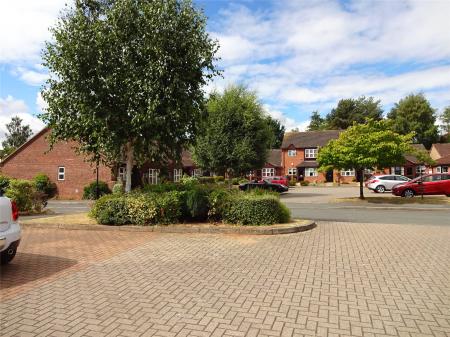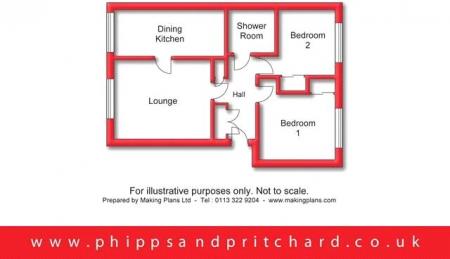2 Bedroom Retirement Property for sale in Worcestershire
Description Managed and maintained by Anchor, we would draw your early attention to this excellent first floor apartment. To qualify for residency one occupying party has to have attained the age of 55.
Skylark Way is a private residential cul-de-sac development with the most attractive communal landscaped gardens.
Conveniently located on the Spennells Valley Estate and within close proximity of the property is a nearby convenience shopping and a bus stop.
This well presented spacious two double bedroomed first floor apartment warrants an early inspection to avoid disappointment. The accommodation more fully comprises:
Communal door opens to reveal stairs rising to the first floor. Private entrance door opens to the:
Reception Hall Ceiling light point. Smoke alarm.Airing cupboard housing the tank with slatted shelving over. Double door storage cupboards. Doors radiate to lounge, bedrooms and bathroom.
Lounge 4.26 x 3.46. The lounge enjoys a front facing position overlooking the development. Double glazed window. Two ceiling light points. TV aerial point. Central heating radiator. Telephone point. Door to:
Refitted Dining Kitchen 3.58 x 3.33. Front facing double glazed window. The kitchen has been refitted in the last 12 months and is part tiled with brick effect tiling. Having working surfaces with a range of white gloss wall and base units. Inset stainless steel sink and drainer. Space and plumbing for washing machine. Space for fridge freezer. Integrated oven and gas hob having extractor hood over. 'Potterton' boiler.
Bedroom 1 3.58 x 3.33. This bedroom has been redecorated and enjoys a rear facing double glazed window. Ceiling light point. Central heating radiator. Coving to ceiling. Built-in wardrobe. A double bedroom.
Bedroom 2 3.58 (max into doorway) x 2.87. Double bedroom - redecorated having rear facing double glazed window. Ceiling light point. Central heating radiator. Built-in wardrobe. (Depending on user requirements this room could also be a dining room
Shower Room 1.99 x 1.88. White suite comprising w.c., wash hand basin set into vanity unit and separate shower cubicle. Extractor fan.
Outside To the front of the property a pedestrian pathway gives access to the property with communal lawns and borders. Access to parking area which is directly outside the property.
Note to buyers � AML checks will be undertaken for successful buyers and there is a nominal fee per person payable.
Important Information
- This is a Leasehold property.
Property Ref: 53599_KID240299
Similar Properties
St Andrews Green, Kidderminster, Worcestershire
2 Bedroom Apartment | Offers in region of £110,000
Being sold with no upward chain, St Andrews Green is a spacious 2 bedroom ground floor apartment within a small block. P...
New Road, Kidderminster, Worcestershire
Retail Property (High Street) | Guide Price £109,000
A rare opportunity to purchase a commercial premises locations in the town centre of Kidderminster. The property is a Fr...
Westley Court, Cookley, Kidderminster, Worcestershire
1 Bedroom Retirement Property | Offers in region of £80,000
Coming to market with No Upward Chain, a rare opportunity to purchase a one bedroom lower ground floor apartment set wit...
St. Michaels Close, Stourport-on-Severn, Worcestershire
1 Bedroom Apartment | £112,000
Phipps & Pritchard are delighted to present this beautifully redecorated and modern 1 bedroom apartment, situated on the...
Peel Street, Kidderminster, Worcestershire
3 Bedroom Terraced House | Guide Price £125,000
A rare opportunity to purchase a mid terraced family home enjoying extensive rear gardens and, indeed, coming to the mar...
Radford Avenue, Kidderminster, Worcestershire
3 Bedroom Terraced House | £132,950
INVESTMENT OPPORTUNITY BEING SOLD WITH TENANTS IN SITU13 Radford Avenue is situated in an established residential area.
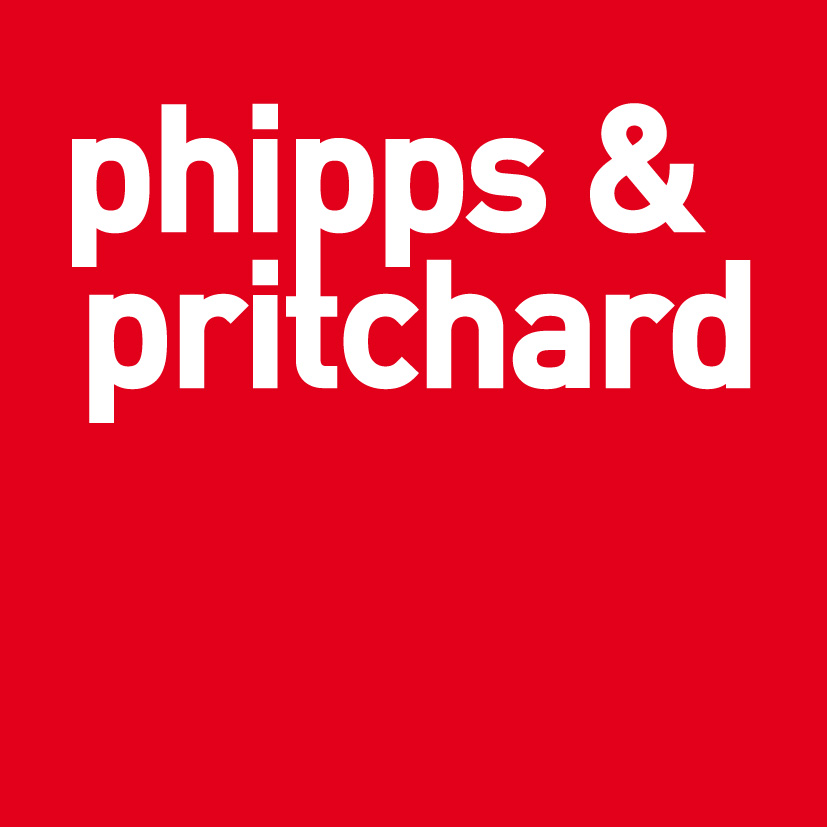
McCartneys LLP (Guild/GGD) (Kidderminster)
Kidderminster, Worcestershire, DY10 1EW
How much is your home worth?
Use our short form to request a valuation of your property.
Request a Valuation
