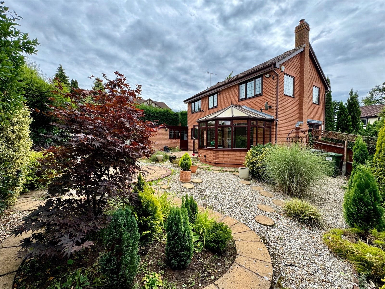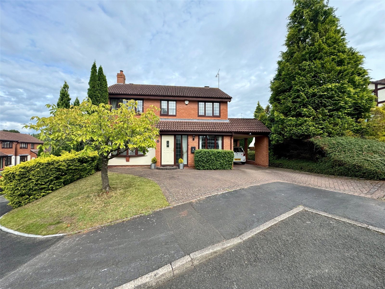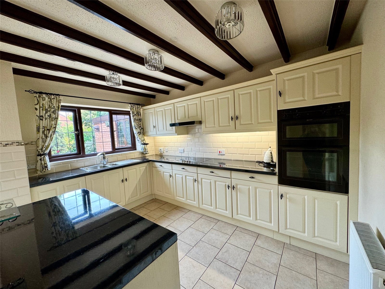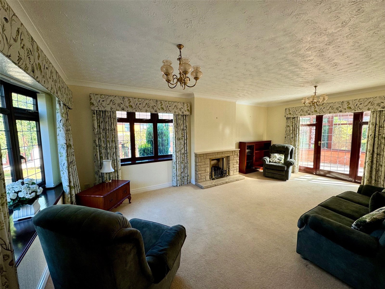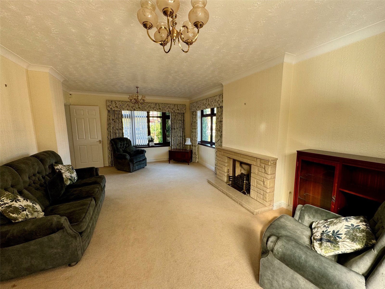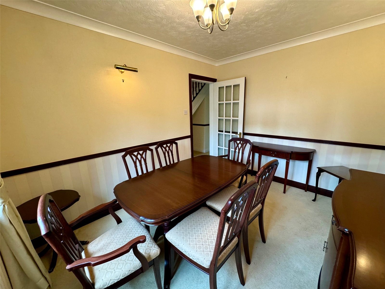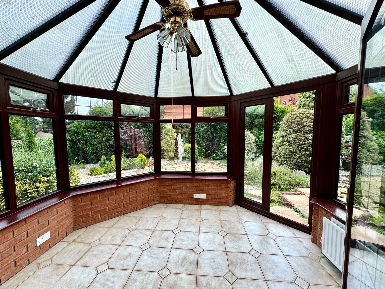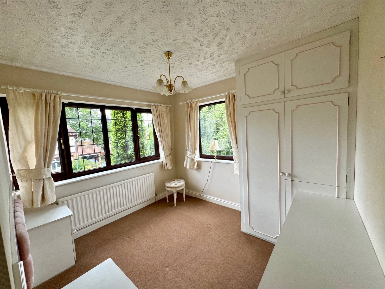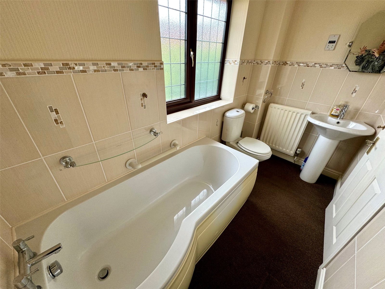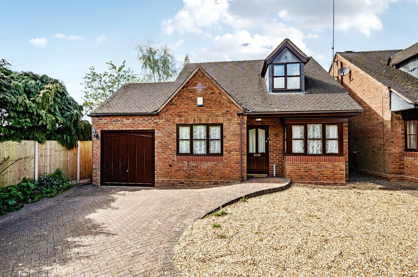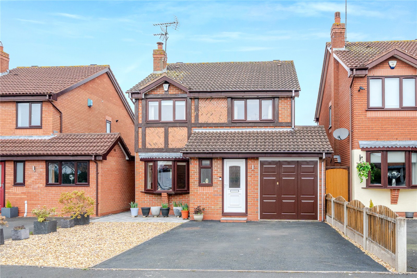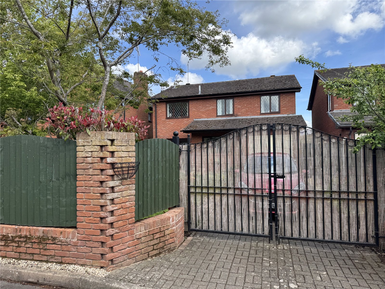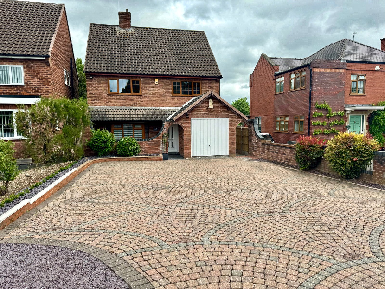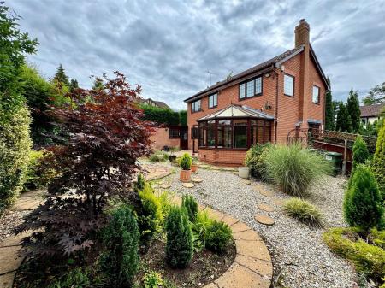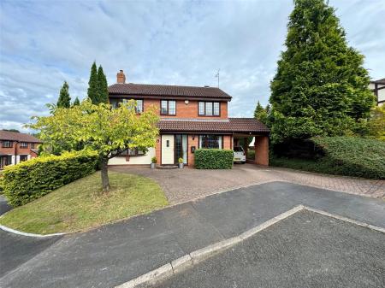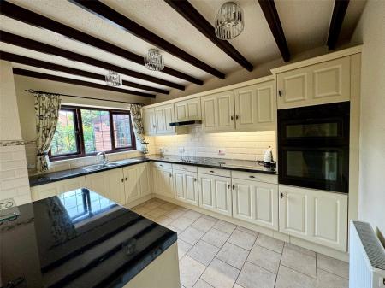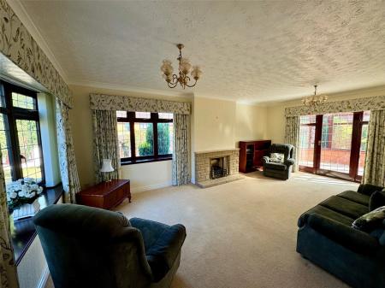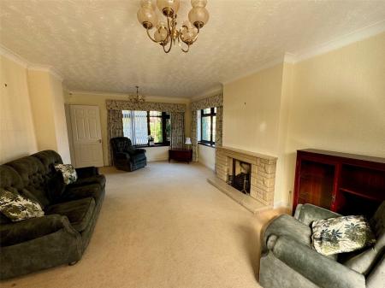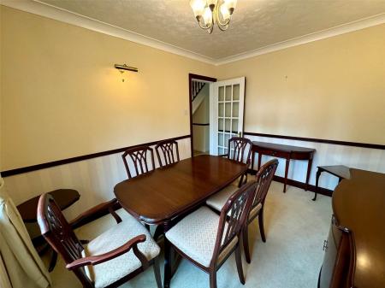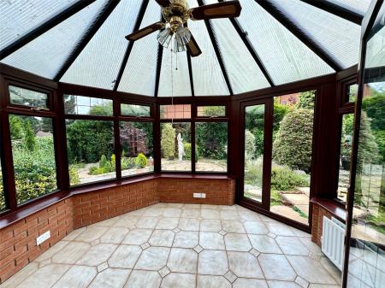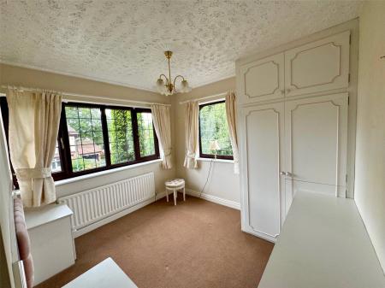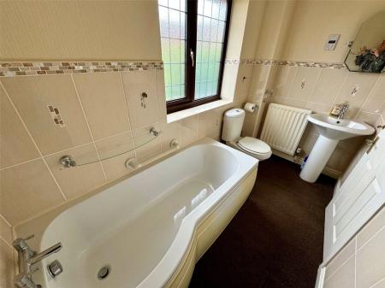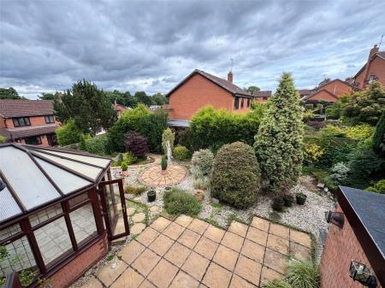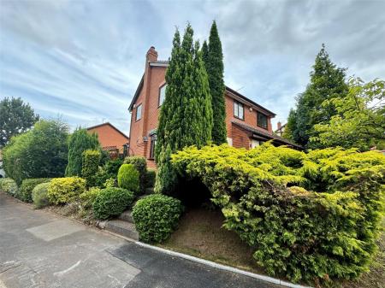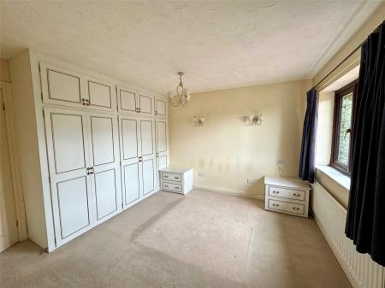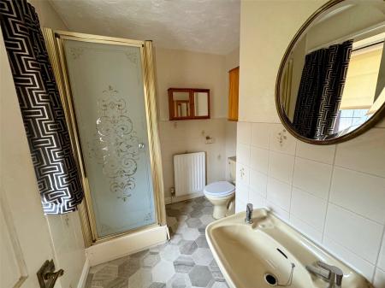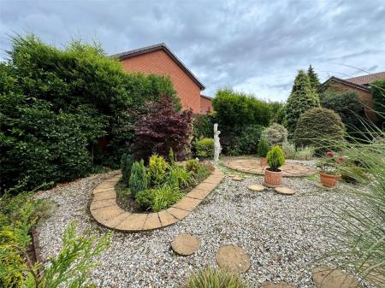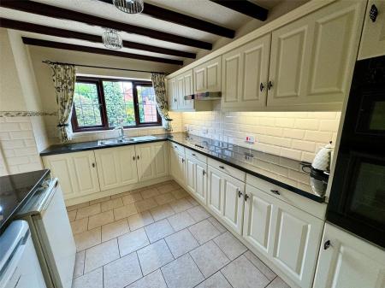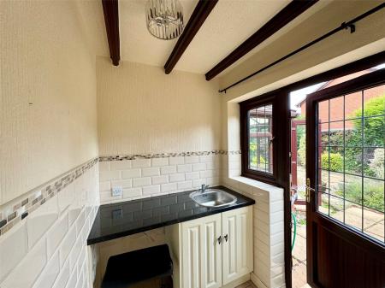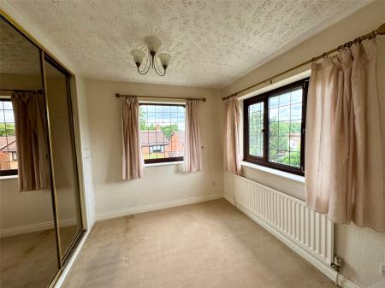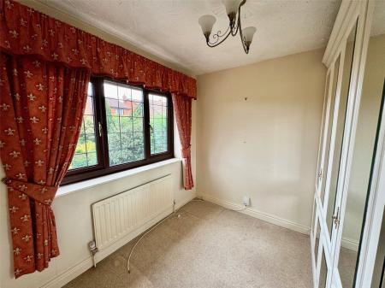4 Bedroom Detached House for sale in Worcestershire
Description Number 11 Greenfinch Close is set within the popular and established Spennells Valley estate situated on the Worcester/Bromsgrove side of Kidderminster permitting simple accessibility to Kidderminster's primary trunk roads for commuting. There are local amenities including park, nature reserve,, primary school, post office, Tesco Express, convenience store. Kidderminster town centre itself is approximately two miles distant.
Greenfinch Close is located off Kittiwake Drive and is one of the most revered locations within Spennells and properties here tend to sell extremely quickly.
The property has been well maintained by our vendor over the years and now comes to the market offering a superb opportunity as properties in this close rarely become available.
The accommodation more fully comprises:
(no name) Double glazed door opens into the:
Reception Hall Front facing double glazed feature window. Ceiling light point.. Central heating radiator. Smoke alarm. Doors radiate to lounge, dining room, kitchen and cloakroom/w.c. Coving to ceiling. Stairs rise to the first floor landing.
Lounge 20'1" x 12'10" (6.12m x 3.9m). Front and side facing double glazed bow windows. Two ceiling light points. Central heating radiator TV aerial point. Coving to ceiling. Double doors open through to the:
Conservatory 9'5" x 12'1" (2.87m x 3.68m). Brick and double glazed construction. Central heating radiator. Tiled floor covering. Double doors open out to the gardens.
Dining Room 11'4" x 8'10" (3.45m x 2.7m). Front facing double glazed bow window. Ceiling light point. Central heating radiator, Coving to ceiling.
Kitchen 12' x 8'10" (3.66m x 2.7m). Rear facing double glazed window. Three ceiling lights. Central heating radiator. Part tiled with brick effect tiling. Roll top working surfaces with a range of base units and wall cupboards. Integral 'NEFF' double oven. Integral 'NEFF' hob with extractor hood over. Space for fridge. Space for freezer. Tiled floor covering. Archway leads through to the:
Utility Room Continuation of the work surfaces from the kitchen with base units. Space and plumbing for washing machine. Central heating radiator. Continuation of the brick effect tiling and the tiled floor covering from the kitchen,
Cloakroom/w.c. Ceiling light point. Wall light point. Separate cloaks hanging space. Coving to ceiling. W.C. Wash hand basin. Part tiled.
First Floor Landing Ceiling light point. Loft access. Doors radiate to bedrooms, bathroom and airing cupboard.
Primary Bedroom 11'5" x 12' (3.48m x 3.66m). Front facing double glazed window. Ceiling light point. Central heating radiator. Built-in wardrobes. Door to en-suite. A double bedroom.
En-suite Front facing double glazed window. Ceiling Light point. Part tiled. Primrose suite comprising w.c., wash hand basin and separate shower cubicle.
Bedroom No 2 10'1" x 7'9" (3.07m x 2.36m). Front and side facing double glazed windows. Ceiling light point. Central heating radiator Built-in wardrobes and dressing table. A further double bedroom.
Bedroom No 3 9'9" (2.97m) x 11'5" (3.48m) max to door reducing to 8'6" (2.6m). Front and side facing double glazed windows. Ceiling light point. Central heating radiator. Built-in wardrobe, dressing table and headboard with side cabinets.
Bedroom No 4/Office 8'2" x 7'10" (2.5m x 2.4m). Rear facing double glazed window. Ceiling light point.
House Bathroom Rear facing double glazed window. Ceiling light point. Central heating radiator, Part tiled. White suite comprising 'P' shaped bath, w.c. and wash hand basin.
Airing Cupboard Tank with shelving above.
Spacious Garage Up and over door. Rear facing double glazed window. Power and light connected. Space for chest freezer. Door opens out to the rear gardens.
Outside The property sits in an elevated position back from the kerb side behind a block paved driveway affording off-road parking for a number of vehicles and leading to the CARPORT & GARAGE.
Adjacent lawned area with established borders and mature shrubs. Gated access to the:
Private& Enclosed Landscaped Rear Gardens - A plethora of areas to enjoy the gardens with paved area, established borders and mature shrubs. Gated access back to the fore garden and driveway. Access to the garage.
There is a water feature to the patio area and to the rear of the garage a brick built barbecue/potting area.
The gardens wrap around the property from the front, down the side and into the rear gardens.
There is an additional set of steps to the side of the property leading to the front door.
Note to buyers � AML checks will be undertaken for successful buyers and there is a nominal fee per person payable.
Important Information
- This is a Freehold property.
Property Ref: 53599_KID210214
Similar Properties
Great Western Way, Stourport-on-Severn, Worcestershire
2 Bedroom Detached Bungalow | £375,000
Discover this delightful detached bungalow, perfectly positioned in a quiet and sought-after cul-de-sac setting. Brimmin...
Stanklyn Lane, Summerfield, Kidderminster, Worcestershire
2 Bedroom Detached Bungalow | £375,000
We are delighted to present Woodwinds, a charming 2-bedroom detached bungalow situated on a tree-lined lane in the highl...
Fowler Place, Stourport-on-Severn, Worcestershire
4 Bedroom Detached House | £375,000
This well-presented 4-bedroom detached home is located in the popular residential area of Stourport-on-Severn, offering...
Areley Common, Stourport-on-Severn, Worcestershire
4 Bedroom Detached House | Offers Over £400,000
Malvern Edge Court is well positioned in a sought after area on the periphery of Stourport a stones throw from Astley.De...
Habberley Road, Kidderminster, Worcestershire
4 Bedroom Detached House | Offers in region of £415,000
A four bedroom detached family home located in a highly sought after residential area on the Bewdley side of Kidderminst...
Clensmore Street, Kidderminster, Worcestershire
Detached House | Offers in region of £450,000
RARE OPPORTUNITY factory site with B1 business use class having 7 offices, 5 work rooms and parking. This site offers gr...

McCartneys LLP (Guild/GGD) (Kidderminster)
Kidderminster, Worcestershire, DY10 1EW
How much is your home worth?
Use our short form to request a valuation of your property.
Request a Valuation
