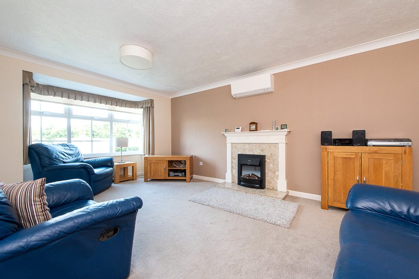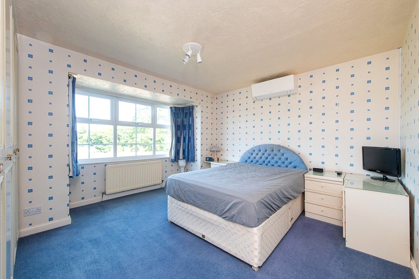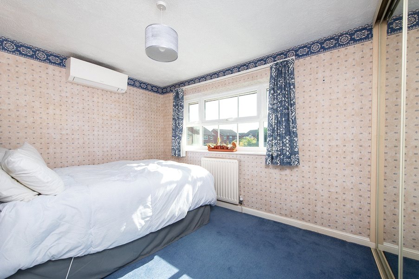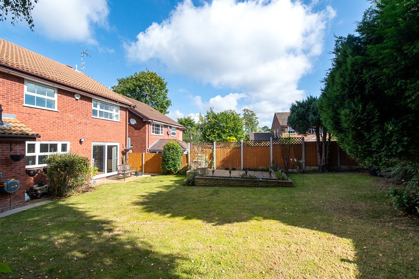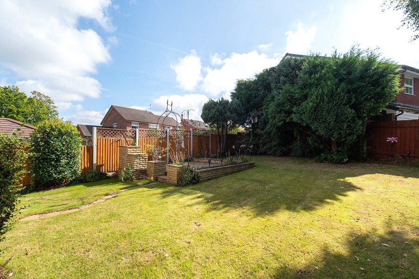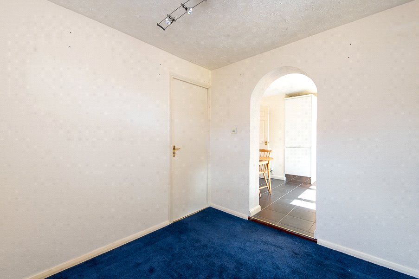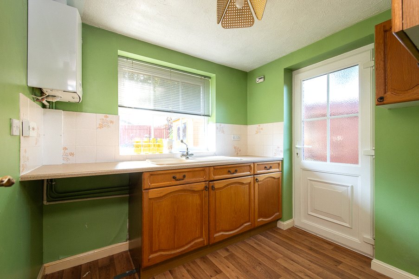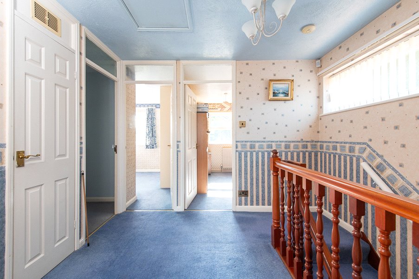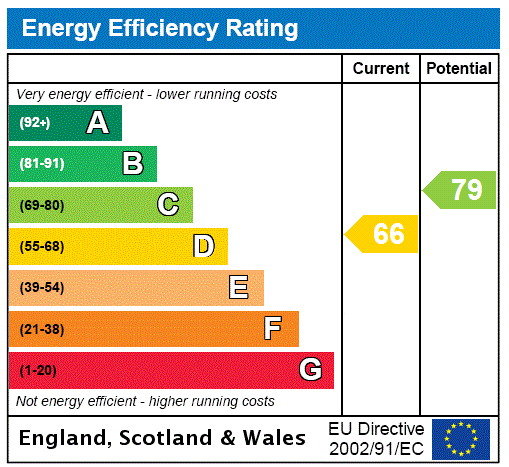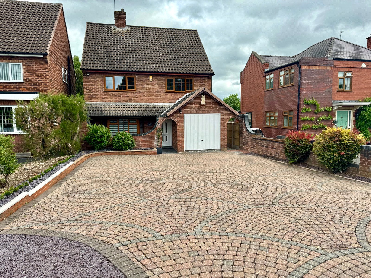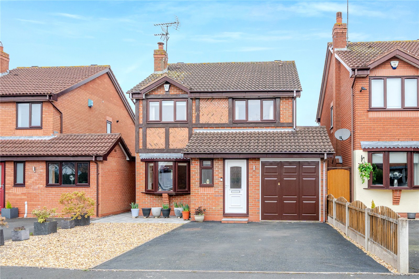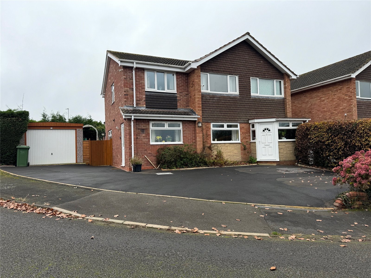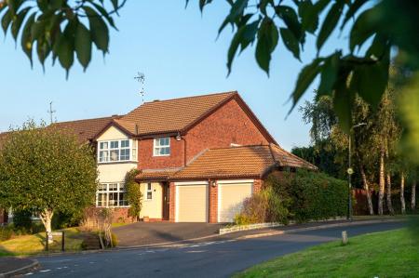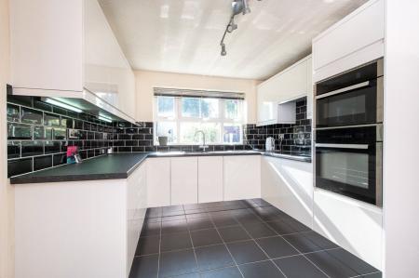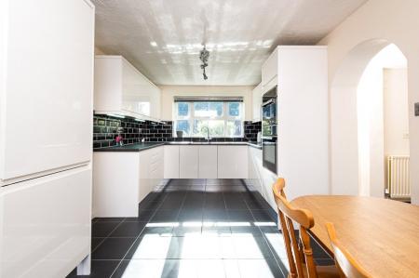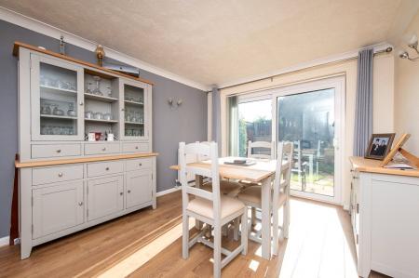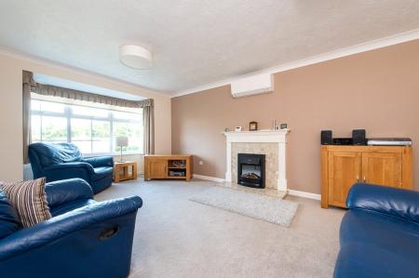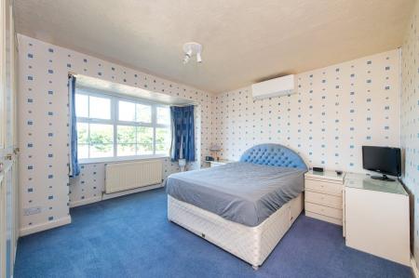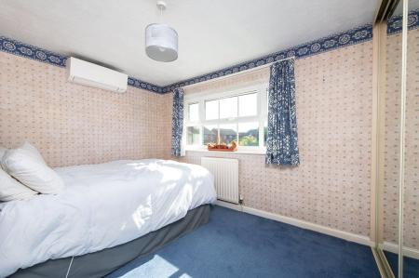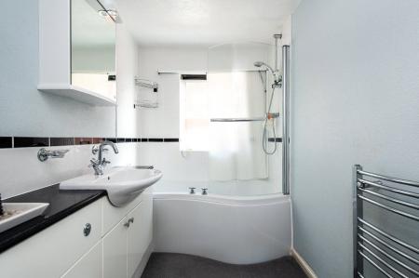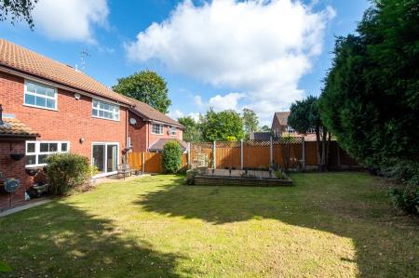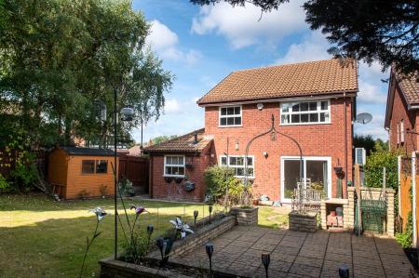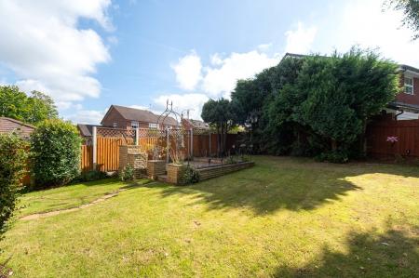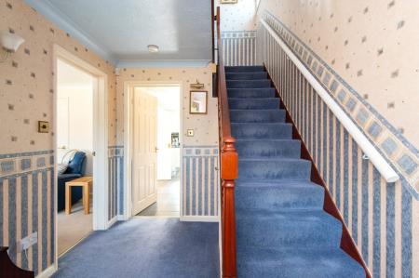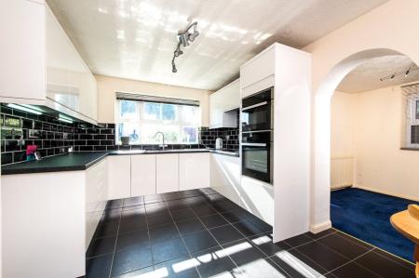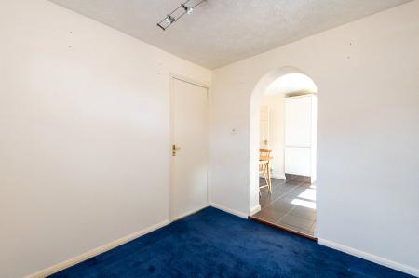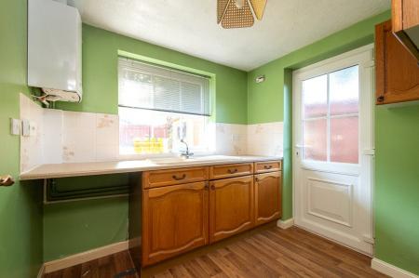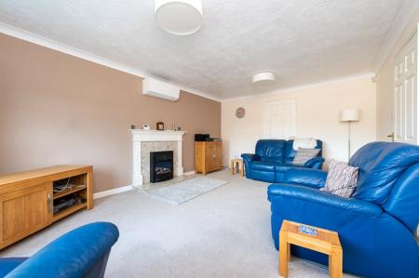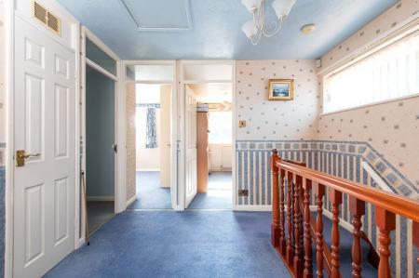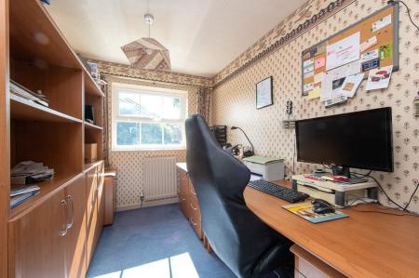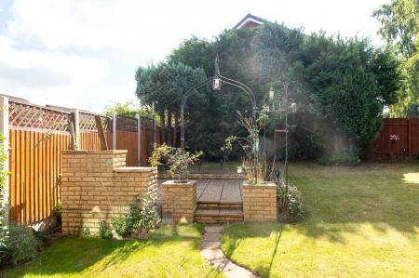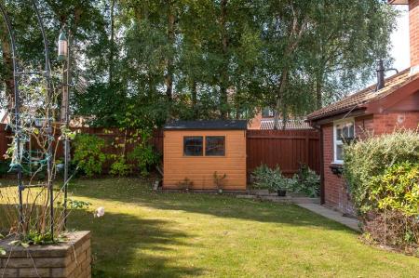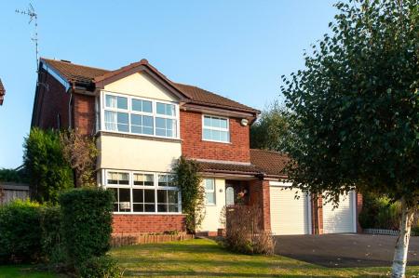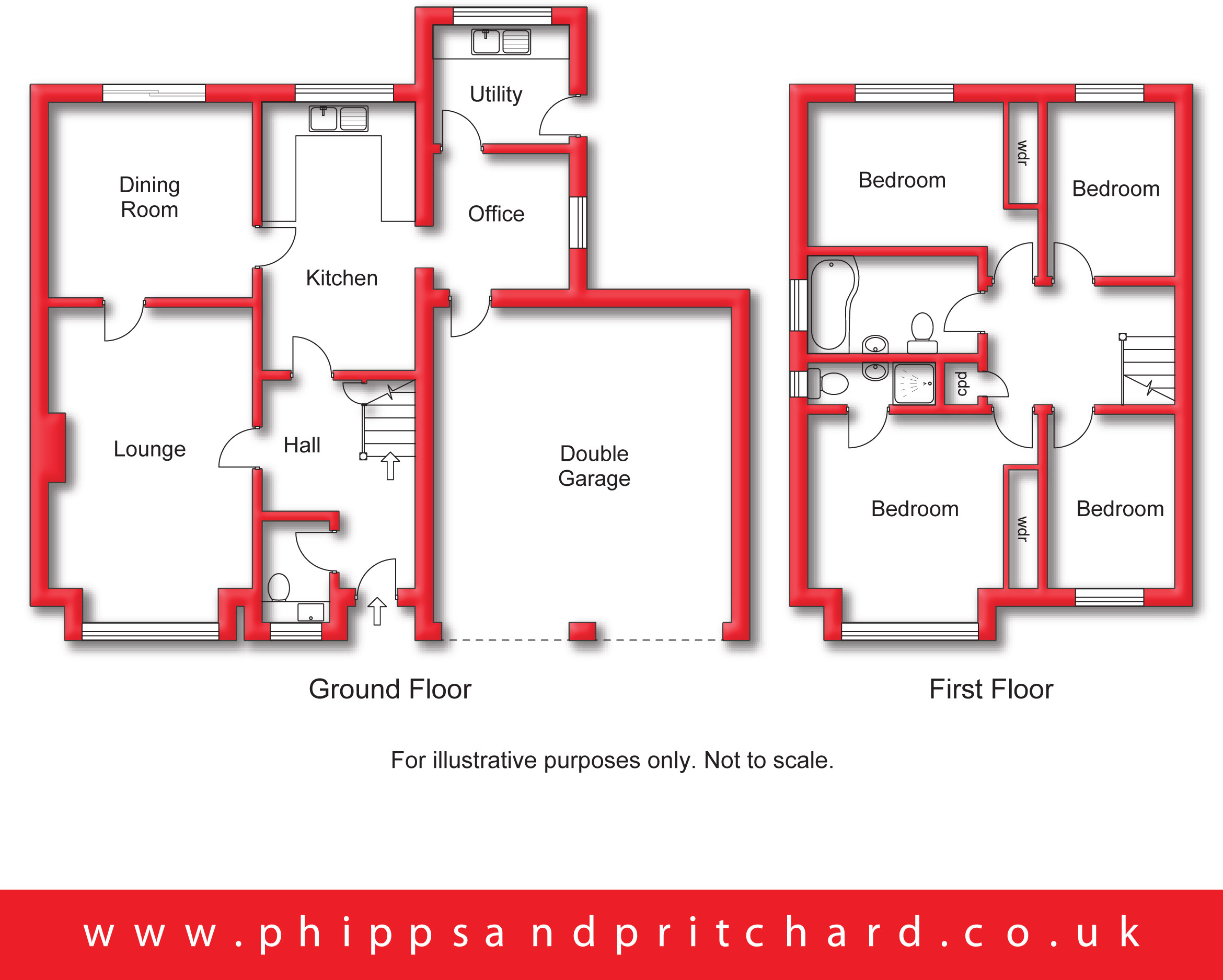4 Bedroom Detached House for sale in Worcestershire
Description Cardinal Drive is a well presented four bedroom detached family home offering well-proportioned and versatile accommodation. The property enjoys a larger than average corner plot.
Located on the Bromsgrove/Worcester side of Kidderminster conveniently positioned for ease of access for daily commuting to the West Midlands conurbation or Worcester.
The property benefits from CCTV which will remain.
An early inspection is recommended to avoid disappointment.
The accommodation more fully comprises:
Reception Hall Doors radiate to the lounge, wc/cloaks and kitchen. 2 Wall light points, gas central heating radiator and stairs rise to the first floor.
wc cloaks Having front facing double glazed window, wc and wash hand basin inset to vanity. Gas central heating radiator.
Kitchen 4.58 x 2.90. Working surfaces with a range of wall and base cupboards. Integrated double oven, induction hob and fridge freezer. Rear facing double glazed window. Tiled floor covering. Doors to the dining room and arch to the playroom/office.
Dining Room 3.49 x 3.07. Having rear facing patio doors, 2 wall light points, gas central heating radiator.
Playroom/Office 2.54 x 2.47. Having side facing double glazed window, ceiling light point, gas central heating radiator. Doors to utility and garage.
Utility Room 2.37 x 2.15. Working surfaces with wall and base cupboards. gas central heating radiator. Rear facing double glazed window. Door to driveway. Space & plumbing for large washing machine.
Lounge 5.61 into bay 4.97 x 3.65. Front facing double glazed bay window, 2 ceiling light points, air conditioning unit and gas central heating radiator.
First floor landing Doors radiate to 4 bedrooms, bathroom and airing cupboard. The landing having loft access. Side facing double glazed window giving light to the landing area.
Bedroom 1 3.97 x 3.85 into bay. A double bedroom having front facing double glazed bay window.
Ceiling light point, gas central heating radiator, built in wardrobes, air conditionng unit and door opens to en-suite shower room.
En-suite Side facing double glazed window, Ceiling light point. White suite comprising wash hand basin with tiled splash back, wc and shower.
Gas central heating radiator.
Bedroom 2 3.98 x 2.58. A further double bedroom having built in wardrobe, rear facing double glazed window. Ceiling light point and air conditioning unit.
Bedroom 3 3.15 x 2.11. Having front facing double glazed window, ceiling light point, gas central heating radiator.
Bedroom 4 3.04 x 2.11. Having rear facing double glazed window, central heating radiator and ceiling light point.
Bathroom 3.05 x 1/66. Being part tiled with white suite comprising wc and wash hand basin inset to vanity. P shaped bath.
Gas central heating radiator. Ceiling light point. Double glazed window.
Airing cupboard Housing the tank with shelving.
Garage area 1 5.74 x 2.60. Having electric roller shutter door. Light and power. Loft storage.
Garage area 2 5.74 x 2.72. Having electric roller shutter door. Light and power. Loft storage.
Important Information
- This is a Freehold property.
Property Ref: 53599_KID220190
Similar Properties
Habberley Road, Kidderminster, Worcestershire
4 Bedroom Detached House | Offers in region of £415,000
A four bedroom detached family home located in a highly sought after residential area on the Bewdley side of Kidderminst...
Greenfinch Close, Kidderminster, Worcestershire
4 Bedroom Detached House | Offers Over £400,000
A well positioned four bedroom detached family home located on the ever popular Spennells Valley estate on the Bromsgrov...
Fowler Place, Stourport-on-Severn, Worcestershire
4 Bedroom Detached House | £375,000
This well-presented 4-bedroom detached home is located in the popular residential area of Stourport-on-Severn, offering...
Clensmore Street, Kidderminster, Worcestershire
Detached House | Offers in region of £450,000
RARE OPPORTUNITY factory site with B1 business use class having 7 offices, 5 work rooms and parking. This site offers gr...
Laxton Drive, Bewdley, Worcestershire
4 Bedroom Detached House | Offers in region of £450,000
4 bedroom detached family home located in Bewdley on a well positioned corner plot with far reaching views to the front...
Barnetts Close, Kidderminster, Worcestershire
4 Bedroom Detached House | £475,000
Welcome to 39 Barnetts Close, a stunning 4-bedroom detached family home nestled in a quiet and desirable cul-de-sac in K...

McCartneys LLP (Guild/GGD) (Kidderminster)
Kidderminster, Worcestershire, DY10 1EW
How much is your home worth?
Use our short form to request a valuation of your property.
Request a Valuation




