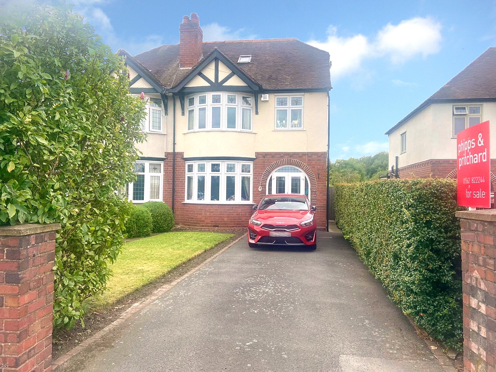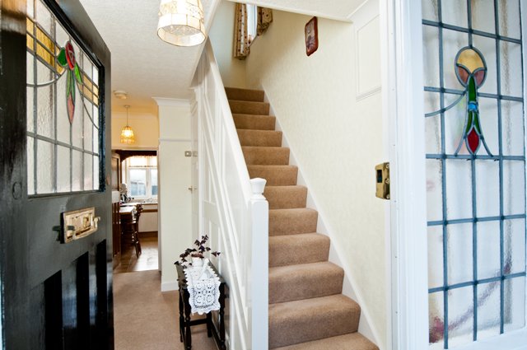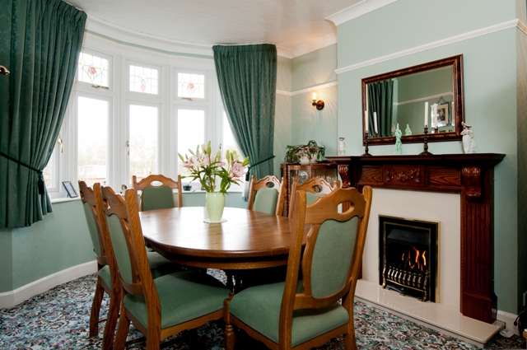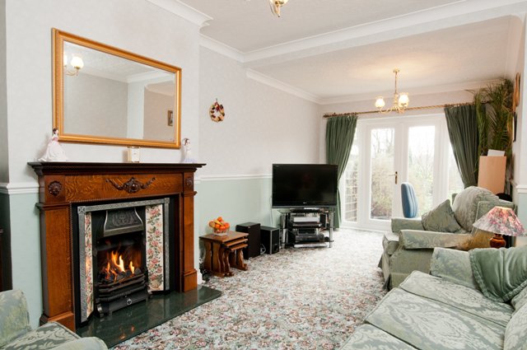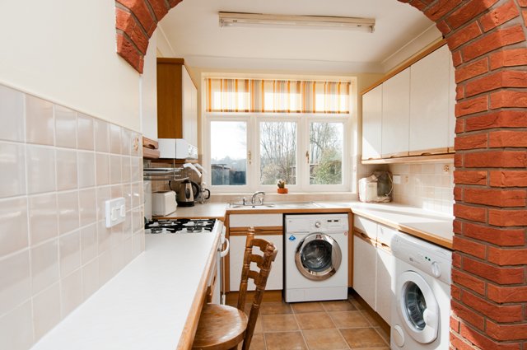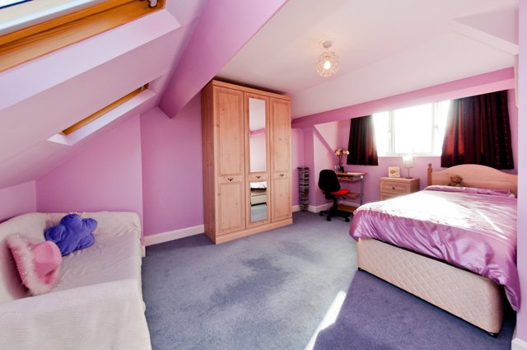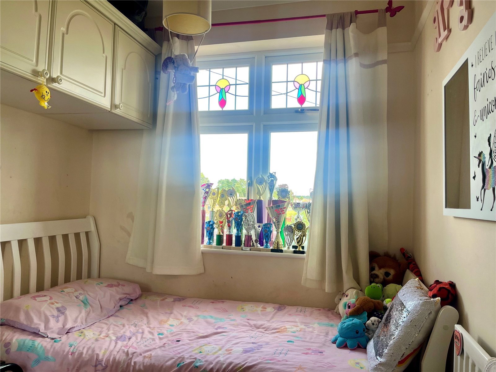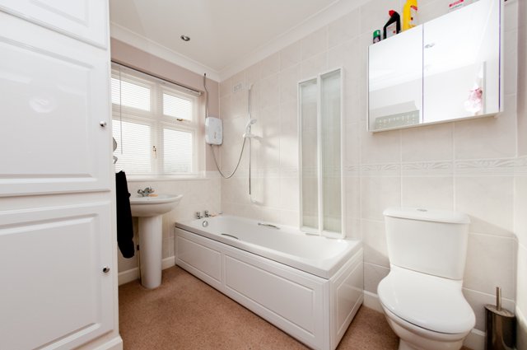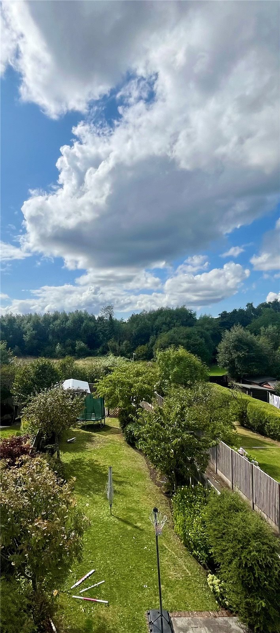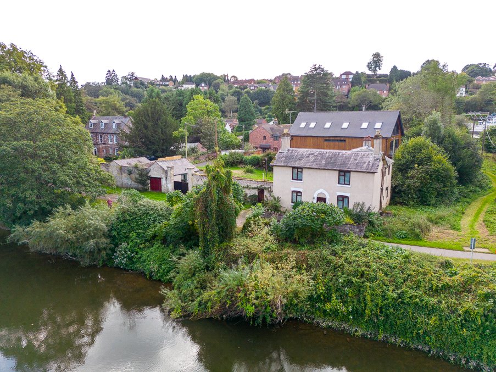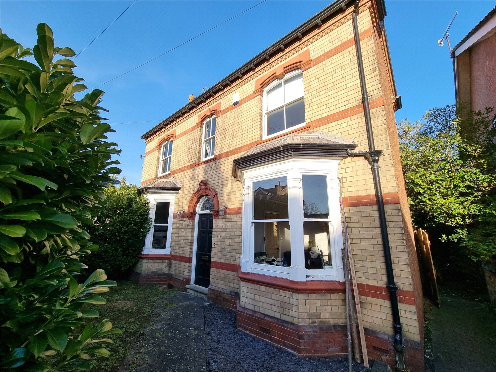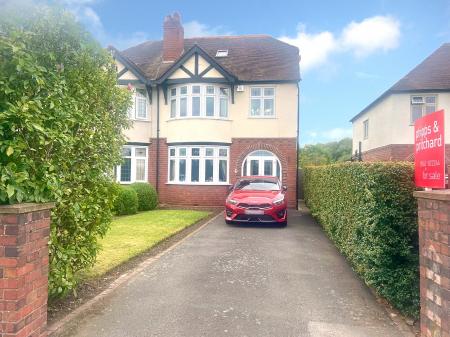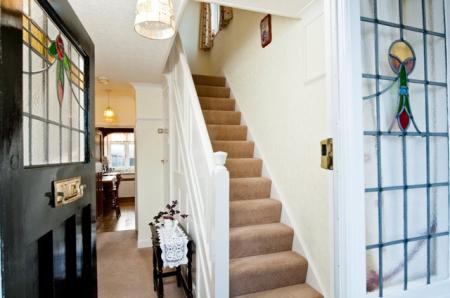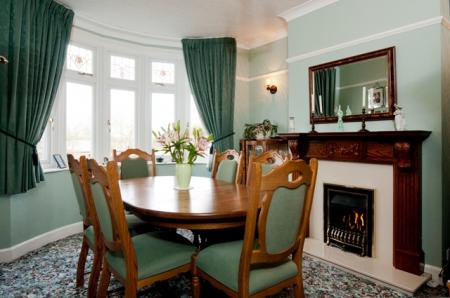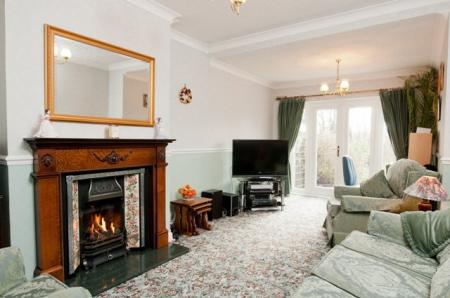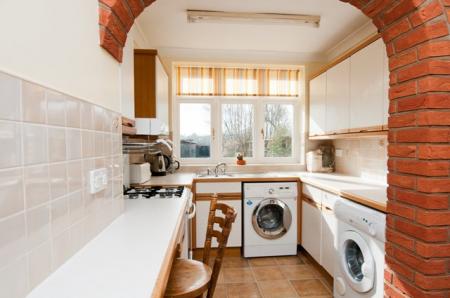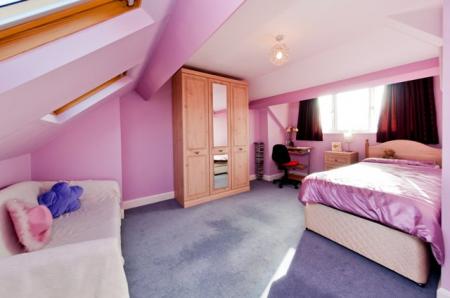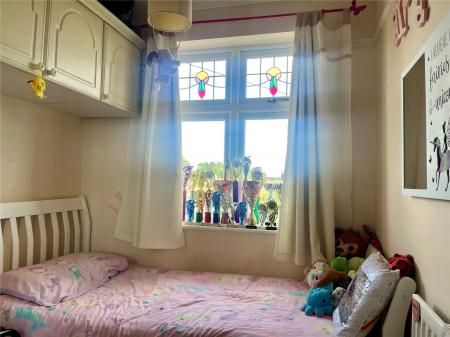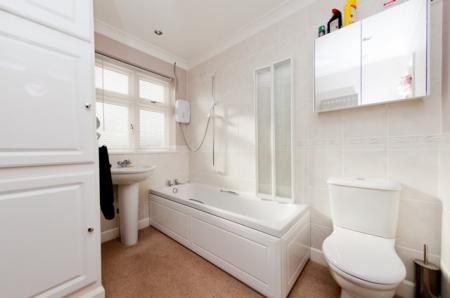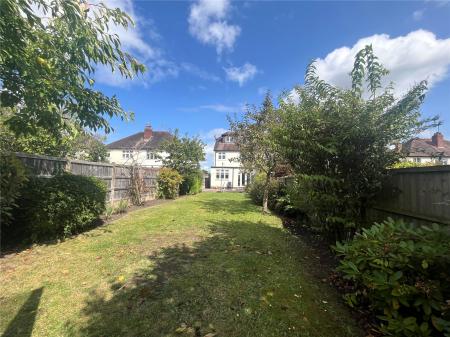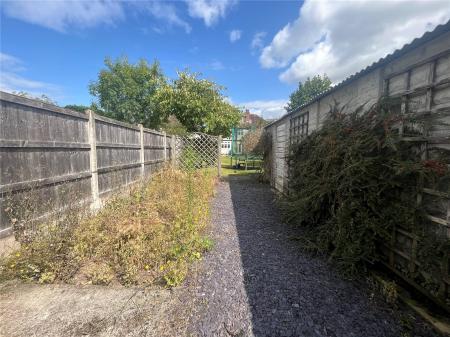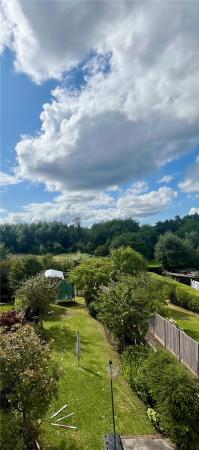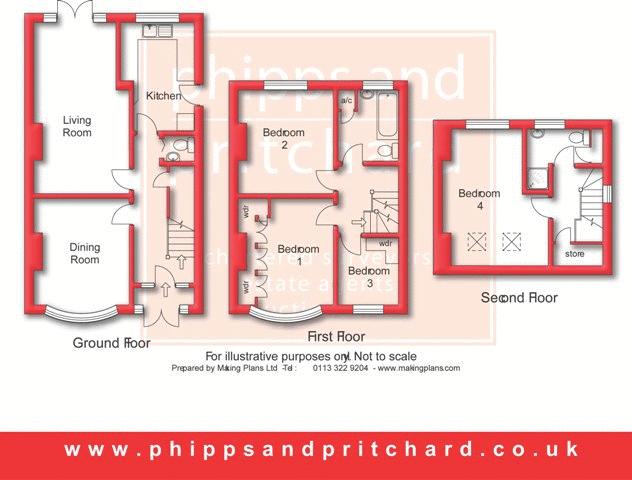4 Bedroom Semi-Detached House for sale in Worcestershire
Traditional Arched Porch 7' wide (2.13m wide). With double glazed windows and doors to front. Ceiling light point.
Hall 7' x 16'4" (2.13m x 4.98m). Period leaded light and opaque and stained inset feature panels to front with matching period door and insets. Single radiator. Alarm panel. Central heating thermostat. Period newell post and balustrading to stairwell. Picture rail. Two ceiling light points. Covings to ceiling. One double power point. Traditional understairs cupboard with opaque double glazed window to side. Coat hanging rail. Gas and electricity meters. Wall mounted MCB fuseboard. Mains wired ceiling mounted smoke alarm. A bi-fold door opens to the:
WC/Cloakroom 3'9" x 2'11" (1.14m x 0.9m). Duo flush low level wc. Wash hand basin. Extractor fan. Wall mounted "Potterton Suprema HE" gas central heating and domestic hot water boiler. Ceiling light point.
Dining Room 11' (3.35m) x 11'11" (3.63m) and 13'9" (4.2m) into bay. Deep double glazed bay window with period style leaded light and stained insets. Ornate fire surround. Inset "Living Flame" gas fire. Double radiator. Picture rail. Covings to ceiling. Two wall light points. Two double power points. Television aerial point.
Living Room Extended to 11' 0'' x 19' 7'' (3.36m x 5.98m) and being in two sections of 11' 0'' x 11' 10'' (3.36m x 3.63m)and 9' 6'' x 7' 9'' (2.9m x 2.37m) Double glazed windows and double glazed French doors to rear. Ornate oak fire surround with inset Victorian style Living Flame gas fire with ornate patterned tiled insets and granite hearth. television aerial point. Dado rail. Covings to ceiling. Two ceiling light points. One double radiator. Four double power points.
Kitchen/Breakfasting Room Extended to - 13' (3.96m) x 7'10" (2.4m). Split into two sections:
Breakfasting Area 6'11" x 5'5" (2.1m x 1.65m). Covings to ceiling. Ceiling light point. Base units and wall cupboards. Fridge/freezer space. Breakfast bar. Radiator. Two double power points. Opaque double glazed door to side.
Arch through to:
Kitchen Area 7'3" x 7'10" (2.2m x 2.4m). Double glazed window to rear. Base units and wall cupboards. Cooker space with gas point. Stainless steel sink unit. Space and plumbing for washing machine. Externally vented tumble dryer space. Two double power points. Two single power points plus below surface feeds. Covings to ceiling.
First Floor Landing 7' x 7'6" (2.13m x 2.29m). Opaque double glazed window to side. Mains wired ceiling mounted smoke alarm.
Bedroom 1 11' (3.35m) inc wardrobes x 11'11" (3.63m) and 14'4" (4.37m) into bay. Double glazed window to rear with period style leaded light and opaque stained insets. Full room width set of fitted wardrobes and drawers with separate drawer unit. Radiator. Three double power points. Aerial point. Picture rail.
Bedroom 2 11' x 12'1" (3.35m x 3.68m). Double glazed window to rear. Fitted wardrobes. Three double power points. Television aerial feed. Picture rail. Ceiling light point.
Bedroom 3 6'10" x 7'10" (2.08m x 2.4m). Double glazed window to front with stained and patterned period insets. Two double power points. One single power point. Television aerial point. Fitted wardrobes with bed head alcove and cupboards over.
House Bathroom 8'1" x 6'10" (2.46m x 2.08m). Opaque double glazed window to rear. Panel bath with fitted "Triton" electric shower and folding screen over. Airing cupboard with foam copper cylinder and immersion heater. Pedestal wash hand basin. Duo flush low level wc. Covings to ceiling. Five recessed spotlights. Radiator. Vanity mirror. Shaver point.
(no name) An easy tread staircase leads from the first floor landing to the second floor master bedroom suite comprising:
Second Floor Landing 7'6" x 5'6" (2.29m x 1.68m). Opaque double glazed window to side. One double power point. handrail and balustrade to stairwell. Access to deep useful storage cupboard with light and further access to under eaves area.
Bedroom 4 12'4" x 15'4" max (3.76m x 4.67m max). Two double glazed Velux windows to front. Double glazed dormer window to rear. Four double power points. Television aerial point. Single radiator. Ceiling light point. Access to front and rear eaves. separate loft access to roof void.
Shower Room Double glazed window to rear. Low level wc. Wash hand basin. Cubicle shower. Under eaves access (please note the alarm hub is situated here). Three recessed spotlights. Vanity mirror with light and shaver point. Extractor fan
Outside To the front of the property is a good sized fore garden with lawn borders and drive. Please note there is rear/side access to gain access to the:
Garage 10'7" x 24'1" (3.23m x 7.34m). Steel up and over door to front. Door to side. Two lights. Two double power points. The sale of the property also includes a strip of land located next to the garage.
There is a useful outside tap point to the rear of the property. Raised timber deck/patio with pergola. Good size lawned garden with easily identifiable well maintained borders.
Important information
This is a Freehold property.
Property Ref: 53599_KID100231
Similar Properties
Greenacres Lane, Dowles Road, Bewdley, Worcestershire
3 Bedroom Detached House | Offers in region of £325,000
A rare opportunity to purchase a large site being Severnside, Greenacres Lane, a detached three bedroom property having...
Chester Road South, Kidderminster, Worcestershire
3 Bedroom Detached Bungalow | Offers in region of £325,000
Coming to market with no upward chain a three bedroom detached bungalow located on the Bromsgrove/Worcester side of Kidd...
Osprey Park Drive, Kidderminster, Worcestershire
3 Bedroom Detached Bungalow | Offers in region of £320,000
VIEWINGS NOW AVAILABLE Well presented modern detached bungalow located on the ever popular Willow Green development on t...
Chaffinch Drive, Kidderminster, Worcestershire
4 Bedroom Detached House | £339,000
A very well presented four bedroom detached family home in cul-de-sac position on the ever popular Spennells Valley esta...
Shrubbery Street, Kidderminster, Worcestershire
3 Bedroom Detached House | Offers in region of £350,000
A unique and rare opportunity to purchase a detached double fronted Period family home situated in a substantial plot wi...
Butler Best Way, Kidderminster, Worcestershire
4 Bedroom Detached House | Offers in region of £350,000
Coming to the market is an Immaculately presented and well maintained 4 bedroom detached family house. Located within cl...
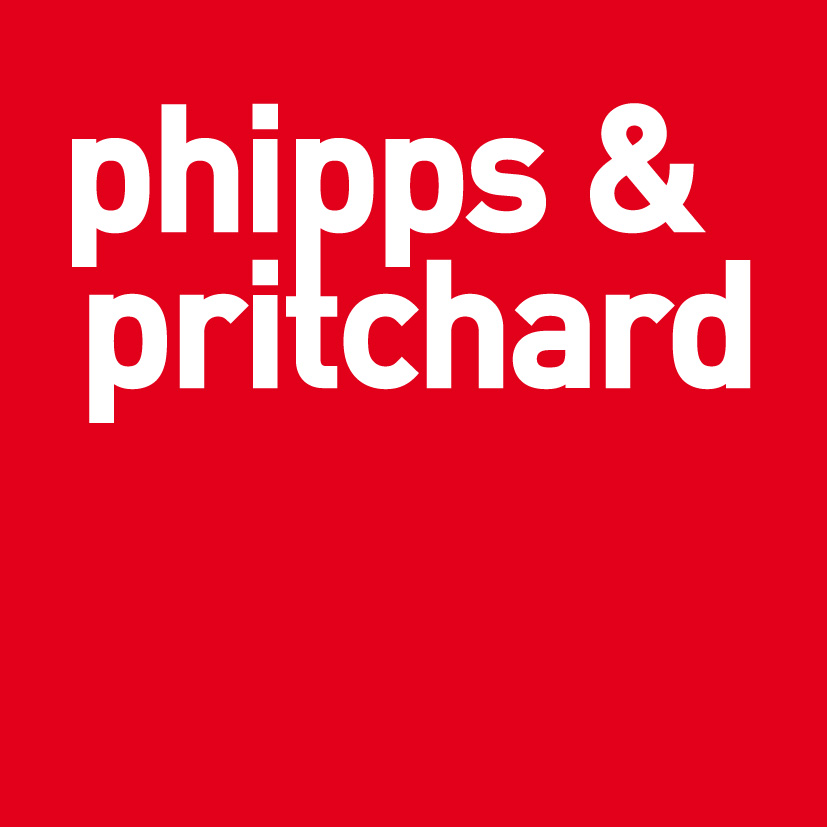
McCartneys LLP (Guild/GGD) (Kidderminster)
Kidderminster, Worcestershire, DY10 1EW
How much is your home worth?
Use our short form to request a valuation of your property.
Request a Valuation
