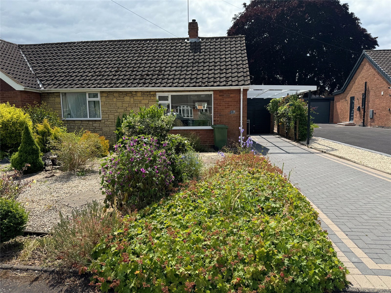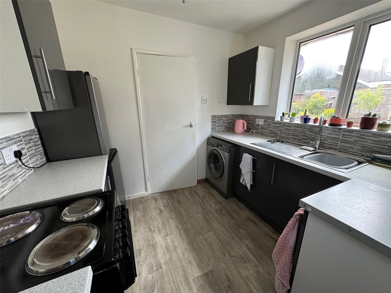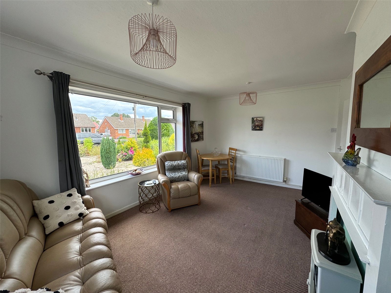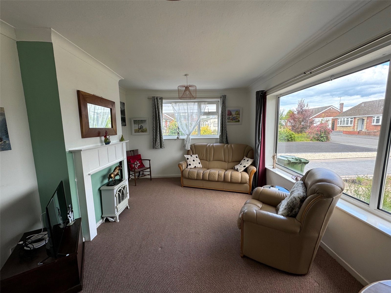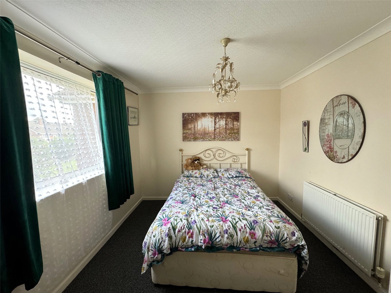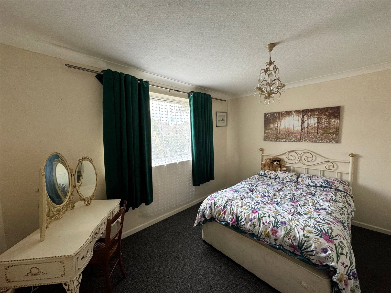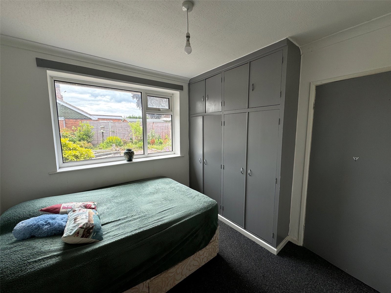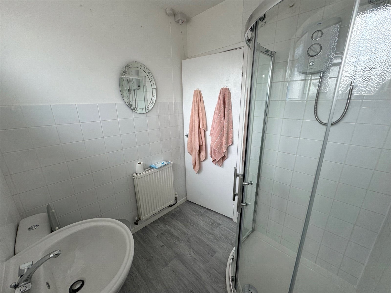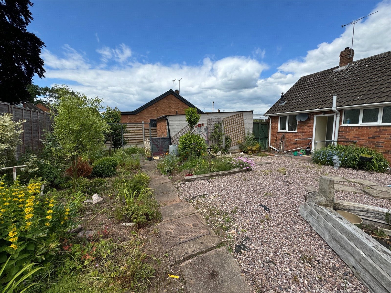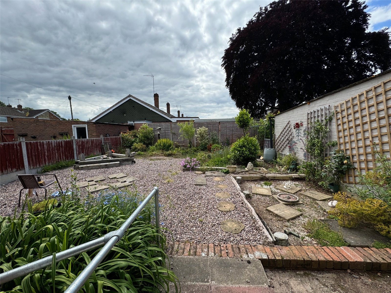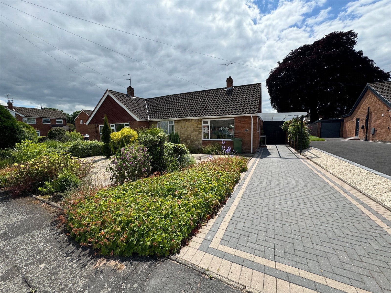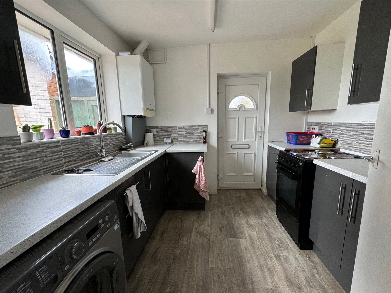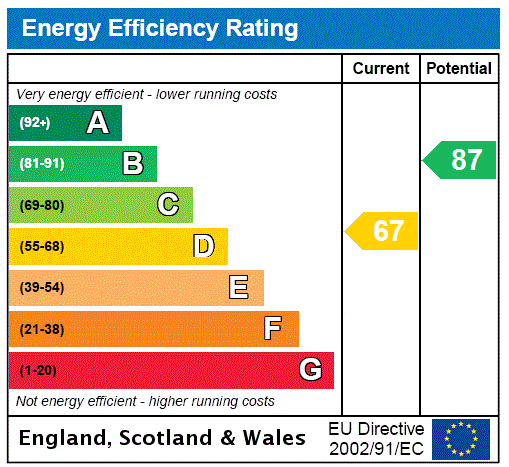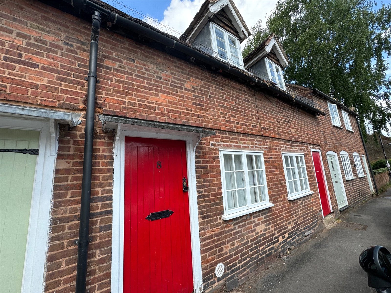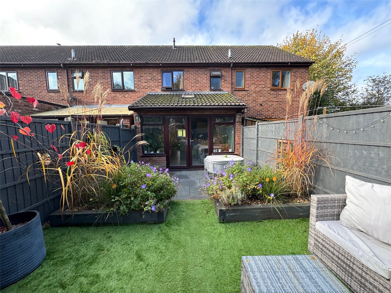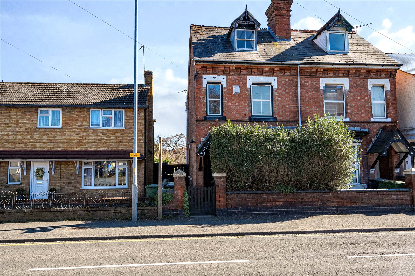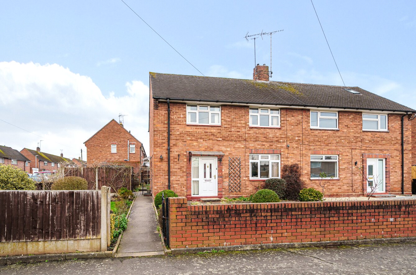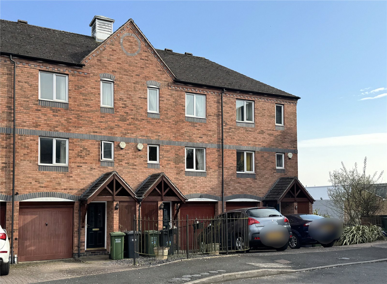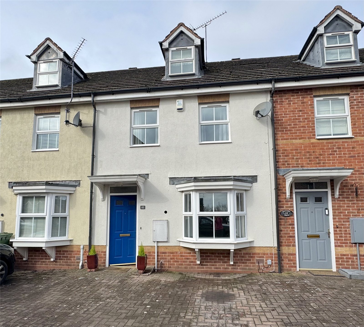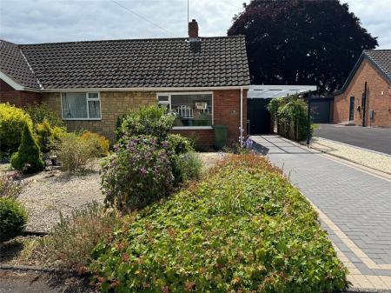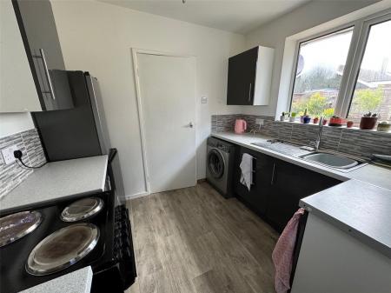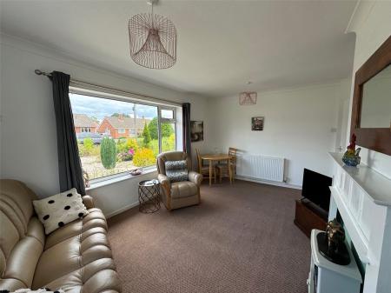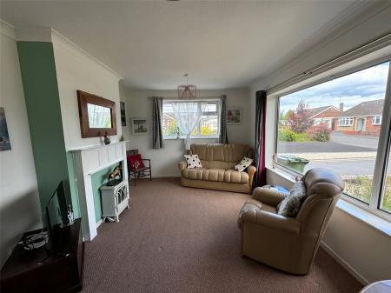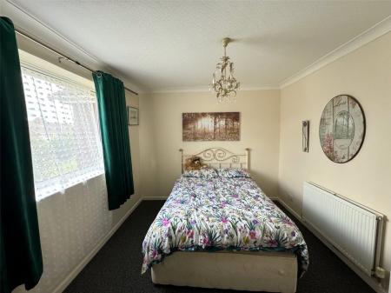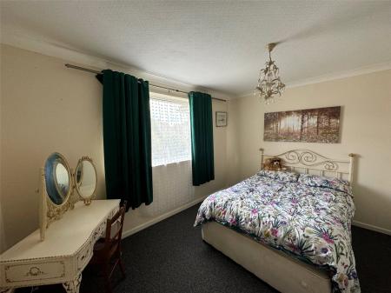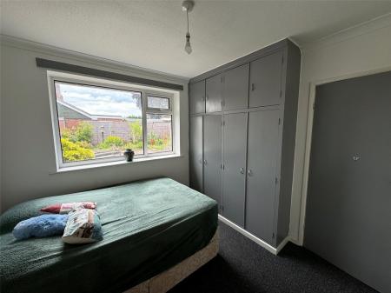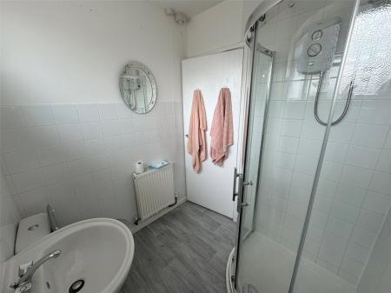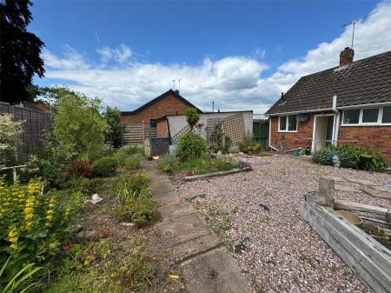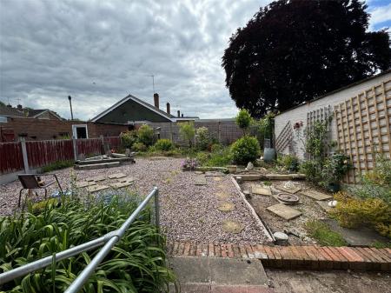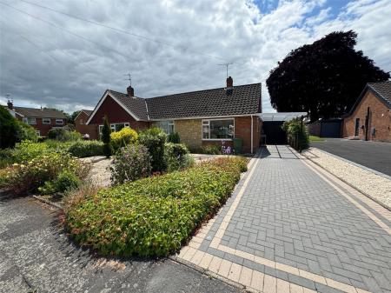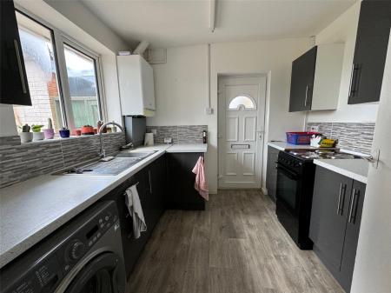2 Bedroom Semi-Detached Bungalow for sale in Worcestershire
Description Snowdon Close has long been a popular residential cul-de-sac situated on the Wolverley side of Kidderminster. Number 12 enjoys a well positioned plot and an early inspection would be recommended in this fast paced ,market place.
The accommodation mort fully comprises:
(no name) UPVC double glazed door opens into the :
Kitchen 8'11" x 8'1" (2.72m x 2.46m). Rear facing UPVC double glazed window. Ceiling light point. Smoke alarm. Part tiled. Roll top working surfaces with a range of base units and wall cupboards. Space and plumbing for washing machine. Space for fridge/freezer. Space for cooker. Extractor fan. Housing the 'Baxi' boiler. Door to the:
Hallway Central heating radiator, Two ceiling light points. Coving to ceiling. Loft access. Doors radiate to bedrooms, bathroom, lounge and kitchen. UPVC double glazed door opening out to the gardens.
Lounge 15'9" x 10'11" (4.8m x 3.33m). Front and side facing UPVC double glazed windows. Two ceiling light points. Central heating radiator. TV aerial point. Telephone point. Coving to ceiling.
Bathroom 6'2" x 5'9" (1.88m x 1.75m). Front facing UPVC double glazed window. Ceiling light point. Central heating radiator. Part tiled. White suite comprising w.c., wash hand basin and shower. Extractor fan.
Bedroom No 1 12'6" x 9'11" (3.8m x 3.02m). Front facing UPVC double glazed window. Ceiling light point. Central heating radiator. TV aerial point. A double bedroom.
Bedroom No 2 9'11" x 9'4" (3.02m x 2.84m). Rear facing UPVC double glazed window. Ceiling light point. Central heating radiator, Built-in wardrobes. Coving to ceiling. A further double bedroom.
Garage Coach house style doors.
Gardens Fore Garden - The property sits well back from the kerbside behind a block paved driveway with central stocked border. Leading to the carport & Garage.
Gated access leading round to the:
Enclosed Rear Gardens - Paved area. Steps ascend to gravelled area with established borders and mature shrubs.
Note to buyers � AML checks will be undertaken for successful buyers and there is a nominal fee per person payable.
Important Information
- This is a Freehold property.
Property Ref: 53599_KID220204
Similar Properties
Lax Lane, Bewdley, Worcestershire
2 Bedroom Terraced House | Offers in region of £240,000
Coming to the market to be sold and priced accordingly to reflect the works required. A characterful Grade II listed riv...
Moors Avenue, Hartlebury, Kidderminster, Worcestershire
2 Bedroom Terraced House | Offers in region of £235,000
Characterful extended 2 bedroom home located in sought after rural location. Ideal for commuting. Great first time purch...
Sutton Road, Kidderminster, Worcestershire
3 Bedroom Semi-Detached House | Offers in region of £230,000
A characterful period property in a highly convenient location, close to local amenities and just a short distance from...
Wilton Avenue, Kidderminster, Worcestershire
3 Bedroom Semi-Detached House | Offers in region of £245,000
Situated in a highly desirable location, this generously proportioned three-bedroom semi-detached house presents an exce...
Round Hill Wharf, Kidderminster, Worcestershire
3 Bedroom Terraced House | Offers in region of £245,000
Coming to the market to be sold with No Upward Chain, a 3 bedroom three storey town house located within the exclusive w...
Tutors Way, Kidderminster, Worcestershire
3 Bedroom Terraced House | Offers in region of £245,000
A particularly impressive three storey intermediate town house convenient for the town centre and railway station in cul...

McCartneys LLP (Guild/GGD) (Kidderminster)
Kidderminster, Worcestershire, DY10 1EW
How much is your home worth?
Use our short form to request a valuation of your property.
Request a Valuation
